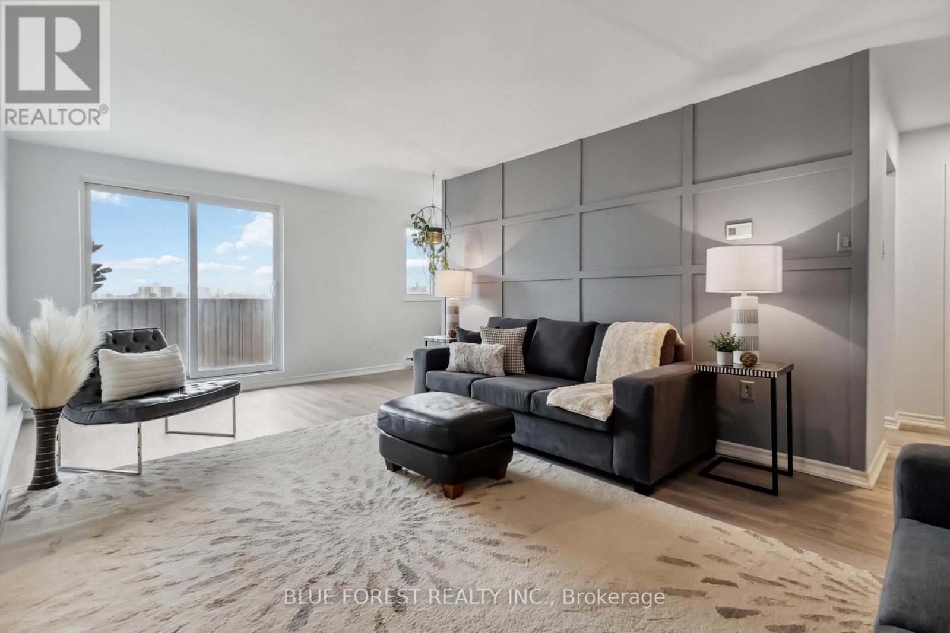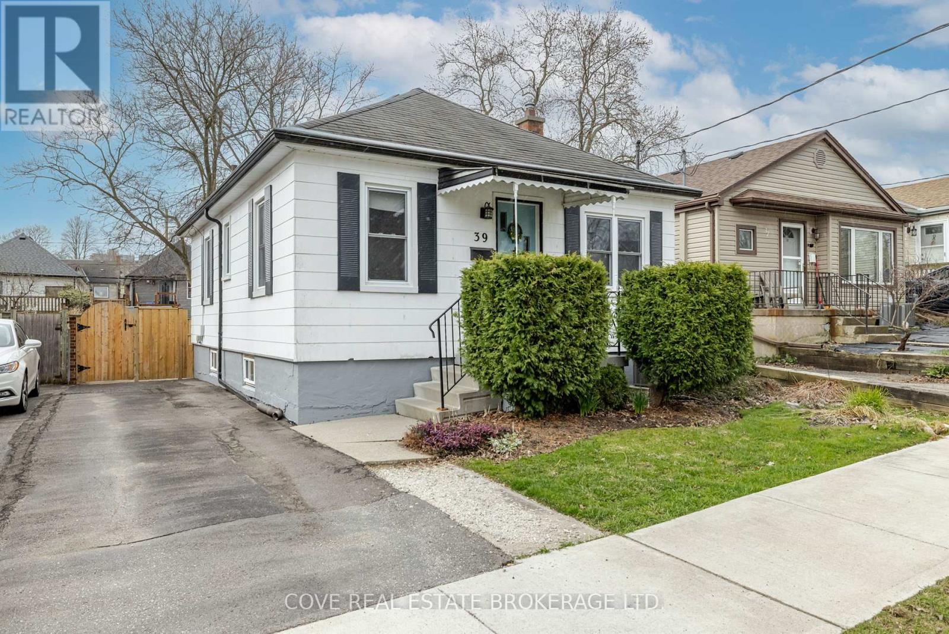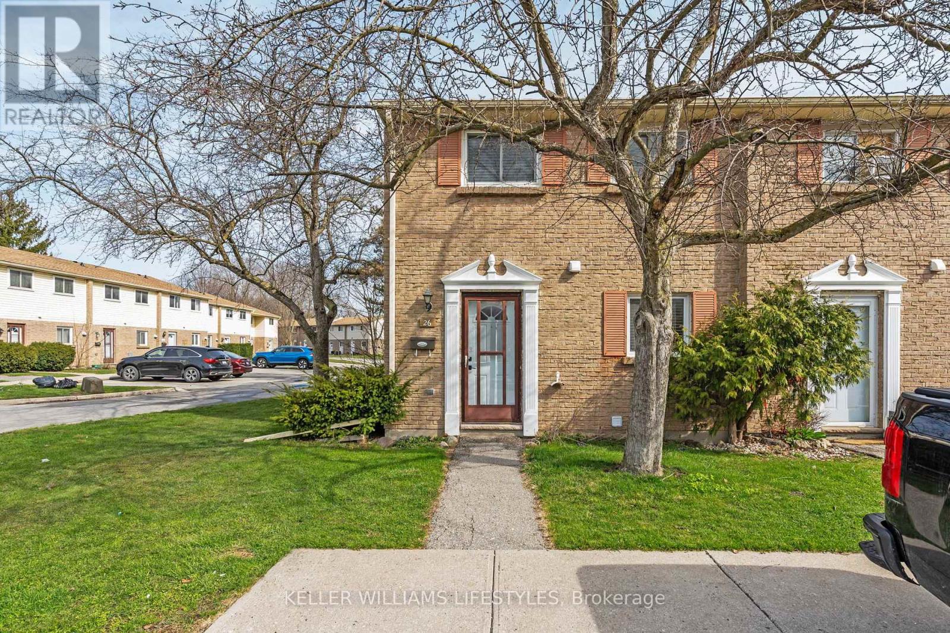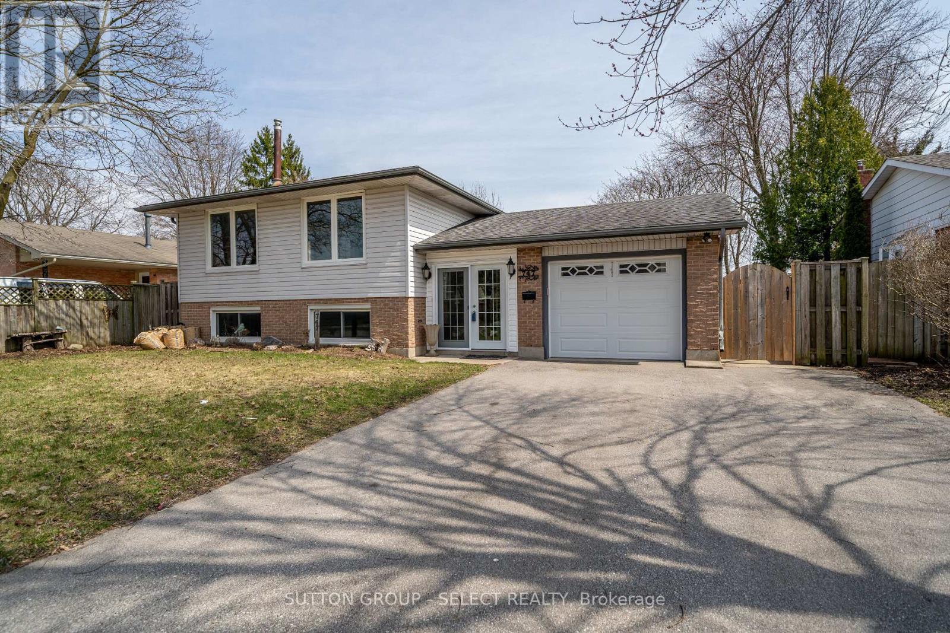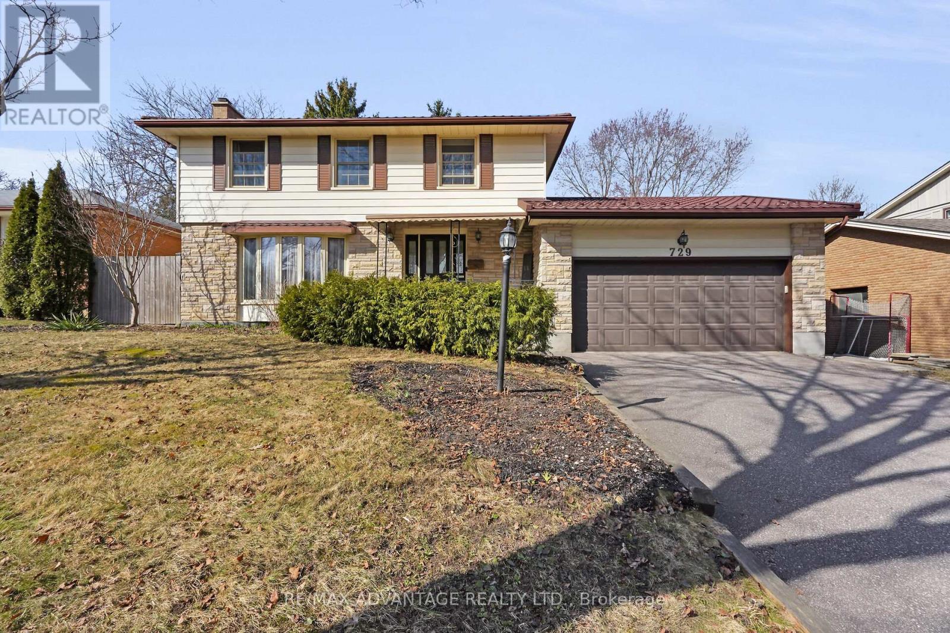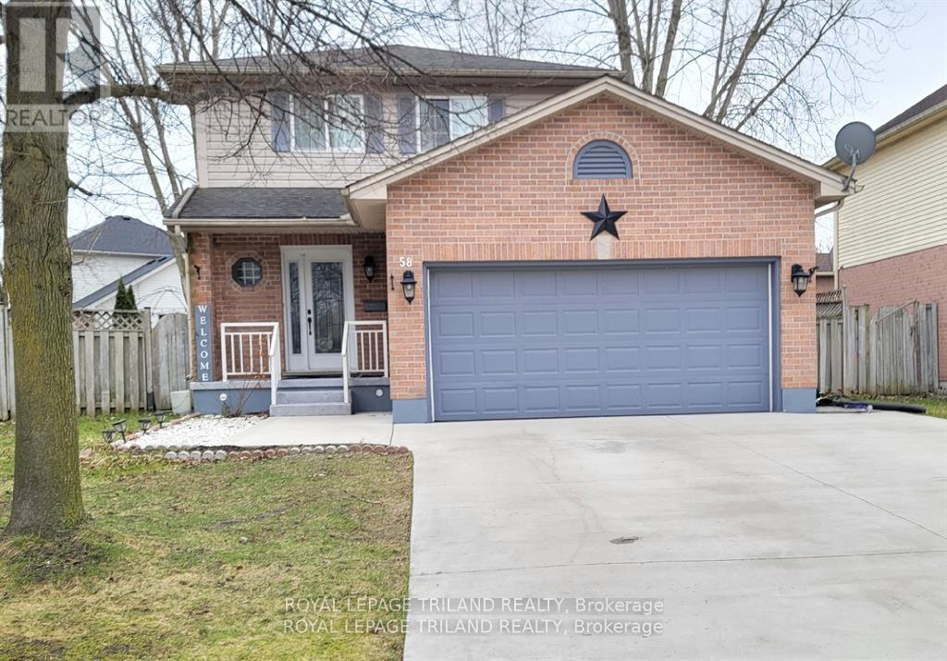MLS Search
LOADING
501 - 1100 Jalna Boulevard
London South, Ontario
Beautifully Updated 2-Bedroom Condo in South London. Step into comfort and style with this freshly painted, recently updated 2-bedroom, 1-bathroom condo in the vibrant and family-friendly White Oaks neighbourhood. Ideal for first-time buyers, downsizers, or investors, this move-in-ready home blends modern finishes, smart updates, and exceptional value. You'll love the vinyl plank flooring throughout, offering a sleek, durable surface that's easy to maintain. The bright living room is filled with natural light and features a striking accent wall, adding warmth and personality. The kitchen has been tastefully updated with a clean back splash, functional layout, and plenty of cabinetry. The renovated 4-piece bathroom is fresh and stylish. Both bedrooms are spacious, and the primary bedroom includes a walk-in closet, a rare and welcome bonus for extra storage and convenience. Every detail has been thoughtfully updated including all-new lighting fixtures that bring a warm, modern glow to the entire space. Step outside onto your private west-facing balcony and enjoy peaceful sunset views over the city and nearby parks, a perfect place to unwind. Condo fees include heat, hydro, and water, making for affordable, low-maintenance living. The building is well-managed and features new elevators, secure entry, updated hallway carpeting, and an outdoor pool, reflecting ongoing care and quality. Located within walking distance to White Oaks Public School, White Oaks Mall, parks, public transit, and essential amenities plus quick access to Highway 401 for commuters. Don't miss your chance to own this beautifully updated, move-in-ready condo in one of London's most convenient and connected communities! (id:61716)
Blue Forest Realty Inc.
39 Highway Avenue
London South, Ontario
Charming Bungalow with finished Basement located in Old South! This 2 Bedroom, 1 Bathroom home is conveniently located within walking distance to Wortley Village, Shoppers Drug Mart, many amazing restaurants and more. This is a great opportunity to get into the neighbourhood at an affordable price. This move-in ready home has been lovingly maintained with a number of practical updates over the years. Warm hardwood floors throughout the Living/Dining Room and Bedrooms. Theres a 4-piece Bathroom on the Main Level while the Kitchen leads to a cozy SunRoom. The Basement is partially finished and includes a nice sized Recreation Room with built-ins, Laundry Room and Storage/Utility Room. The Back Yard is fully fenced with plenty of green space, a patio and shed. Recent updates include: A/C, driveway repair, gate, some interior/exterior painting and new internal weeping tile system including sump pump maintenance and new battery back up (Wal-Tech Drainage). Includes 5 appliances and shed. See multimedia link for 3D walkthrough tour and floor plans. Don't miss this great opportunity! (id:61716)
Cove Real Estate Brokerage Ltd.
26 - 166 Southdale Road W
London South, Ontario
Recently renovated and move-in ready, this 3-bedroom townhome-style condo offers a fresh, modern living space in a well-maintained complex. Featuring brand-new kitchen appliances, including a dishwasher, stove, and over-the-range microwave, this home is ideal for first-time buyers, young families, or investors looking for a turnkey opportunity. Inside, you'll find a bright and functional layout with over 1,100 sq. ft. of finished space above grade. The main floor includes a spacious living and dining area, highlighted by a shiplap feature ceiling that adds a modern, stylish touch. The refreshed kitchen and convenient 2-piece bathroom round out the main level. Upstairs, three generously sized bedrooms and a full 4-piece bathroom provide comfortable accommodations. The unfinished basement includes laundry hookups and offers future development potential, perfect for storage, a home gym, or a hobby space. The home is heated with electric baseboard heating, allowing room-by-room temperature control. A reserved parking space is located just outside your door, with visitor parking available on a first-come basis. Conveniently located close to parks, schools, public transit, shopping, and community amenities, this pet-friendly condo includes water, building insurance, parking, and common area maintenance in the monthly fee. Affordable, updated, and ready for a new chapter. Don't miss your chance to view this great property with flexible possession available. (id:61716)
Keller Williams Lifestyles
5th Floor - 120 Eglinton Avenue E
Toronto, Ontario
Welcome to the Eglinton Business Centre at 120 Eglinton Ave East. Our 5th floor executive offices offer bright, private, all-inclusive suites starting at $1,350/month. Designed for professionals, lawyers, founders, and small teams, these fully furnished window offices deliver prestige without the overhead. Enjoy access to 5 boardrooms, fast Wi-Fi, reception services, coffee bars, and more. One-year lease. No setup headaches. Just space that works for people who do. Private parking available. Located just steps from Yonge Street, 120 Eglinton puts your business at the center of it all: subway access and the upcoming Eglinton LRT at your doorstep. Surrounded by cafes, restaurants, gyms, and all the energy of Midtown. A prestigious address with practical convenience awaits your call. (id:61716)
Pc275 Realty Inc.
708 - 120 Eglinton Avenue E
Toronto, Ontario
Suite 708 is a rare, affordable 7th floor office space with sweeping Midtown views ideal for creatives, consultants, or design-forward businesses ready to grow on their own terms. With a large reception room and private windowed offices, this turnkey space offers function, light, and flexibility. Rent includes all essentials: utilities, taxes, mail service, and 24/7 access. Flexible terms, supportive landlords, and unbeatable location just steps to Yonge and Eglinton subway, low-cost city parking, shops, gyms, and a Canada Post hub. A blank canvas with a skyline. (id:61716)
Pc275 Realty Inc.
8th Floor - 120 Eglinton Avenue E
Toronto, Ontario
Be the first to call the 8th floor of the Eglinton Business Centre home. Currently under construction, these brand-new, private executive offices will be ready for occupancy soon starting at just $1,200/month for your first year. As an early tenant, you'll even choose your offices accent colour to match your brand. All-inclusive, fully furnished suites with access to 5 boardrooms, fast Wi-Fi, reception services, and premium coffee bars. Steps from Yonge, transit, and the best of Midtown. Prestige, flexibility, and a fresh start built just for you. Located just steps from Yonge Street, 120 Eglinton puts your business at the center of it all: subway access and the upcoming Eglinton LRT at your doorstep. Surrounded by cafes, restaurants, gyms, and all the energy of Midtown. A prestigious address with practical convenience awaits your call. (id:61716)
Pc275 Realty Inc.
37 Walker Street
Lambton Shores, Ontario
Welcome to your dream getaway or year-round retreat, ideally located in beautiful downtown Grand Bend! Just steps from boutique shops, beachside dining, the marina, and the iconic Main Beach, this home offers unbeatable access to all the best Grand Bend has to offer while still feeling tucked away and serene. Backing onto Oakwood Parks wooded landscape and just a short walk to both Main and North Beaches, the setting offers the best of both worlds. Situated in a charming neighbourhood of primarily family-owned cottages and homes, this property is part of a close-knit community. Nature lovers will enjoy frequent visits from blue jays and cardinals among the trees, adding to the peaceful, cottage-like vibe. Situated on a large lot, this home has been completely reimagined and renovated in 2020, taken back to the studs and fully updated with a modern, open-concept layout that maximizes space and light. With nearly 1400sqft, the home offers three well-sized bedrooms and two full bathrooms, including a beautifully updated ensuite with a tiled shower and built-in niche. Natural light floods the spacious living area, centered around a cozy natural gas fireplace-perfect for both relaxation and entertaining. Upgrades include: new furnace, all-new windows, electrical updated throughout & 200-amp panel, granite countertops, glass backsplash, full re-insulation, newer metal roof, vinyl siding, fresh exterior paint, central vacuum, and a sunroom addition with double sliding doors allowing the lake air in! Sliding doors from the primary bedroom open to a private back deck, ideal for morning coffee or peaceful evenings. The backyard is a true highlight, featuring a gorgeous rock wall, fire pit area, and ample space for yard games or simply unwinding in nature. Whether you're seeking a weekend escape or a full-time home, this one checks all the boxes. Don't miss your chance to own this stunning property in the heart of Grand Bend! (id:61716)
Century 21 First Canadian Corp
747 Grenfell Drive
London, Ontario
Welcome to this spacious 3+2 bedroom, 2 full bathroom raise ranch located in the desirable Stoney Creek neighbourhood of North London. This home features a single-car garage with inside entry, a remote-controlled door, and a double driveway. There's no shortage of living space here! Step into the custom vestibule, thoughtfully designed with plenty of hooks for backpacks, sweater, and coats. Enjoy the bright living room with large windows, and a well-appointed kitchen featuring a Granite sink, touch faucet, and garbage disposal. You'll love the custom pantry wall, complete with large drawers pullouts, and cupboards-perfect for storing small appliances, groceries, and more. There's even a large pull out specifically for recycling bins. The main floor offers three generously sized bedrooms. Downstairs, the lower level boasts a large, bright family room, a spacious laundry room, and a 5-piece bathroom complete with a hot tub. Two additional rooms provide versatile space for bedrooms, offices, or playrooms. Step outside and fall in love with the backyard oasis-featuring not on but TWO expansive patios a 10x10 pergola, a 12x12 hardtop gazebo, a fire pit, beautiful flagstone and gardens, and a 12x12 shed. All of this backs onto Constitution Park, which includes a playground, splash pad, soccer field, and basketball court-perfect for families! this is a fantastic home for growing family in a sought-after location. (id:61716)
Sutton Group - Select Realty
25 Goods Island
Frontenac, Ontario
This charming 4-season cottage, constructed in 2009 and situated on the picturesque Goods Island, offers a serene getaway with direct waterfront access to Bob's Lake. It stands out with its 165 feet of pristine waterfront and is conveniently located a mere minute's boat ride from Marina Lane. This cottage promises not only a private retreat but also a splendid view of breathtaking sunsets right from the dock. Spanning a cozy 576 square feet, the cottage features a well-appointed main bedroom and an additional loft bedroom, providing ample space for relaxation. For guest accommodation, a 10x10 bunkie is readily available. Storage needs are catered to with a brand new 8x10 shed. Home comforts are not spared, with the inclusion of a washer and dryer, a pellet stove for those colder nights, and electric heating. Modern conveniences such as excellent internet/cell service, a lake water intake system equipped with an ultraviolet light for purification, and an environmentally friendly compost toilet enhance the living experience. Bob's Lake, celebrated for its fishing, is populated with a variety of species including bass, walleye, and lake trout, and is the largest lake in Eastern Ontario, featuring over 160 islands and 740km of shoreline. The property's location is unbeatable, positioned just an hour north of Kingston and southwest of Ottawa, with the historic town of Westport only a 20-minute drive away. This idyllic setting offers a unique blend of tranquility and convenience, making it an ideal choice for those seeking a peaceful lakefront lifestyle or a vacation hideaway. Note property is on an ISLAND with no road access. There is a deeded private road right of way to the marina boat ramp with ample parking along the side road. (id:61716)
Fair Agent Realty
729 Chiddington Avenue
London, Ontario
Welcome to true Forest City living! Sitting among mature, leafy trees, this beautifully maintained 4-bedroom, 2.5-bath home with pool-sized yard is tucked away in the highly desirable south London Lockwood Park neighbourhood. The sun-drenched living room with cozy gas fireplace is the perfect place to unwind, while the huge, bright eat-in kitchen offers ample space for cooking and gathering. Hosting is a breeze with the formal dining room just off the kitchen. Upstairs, you'll find 4 spacious bedrooms with plenty of natural light, ideal for a growing family. The finished lower level provides even more living space with a family room, games room, and full bathroom - perfect for movie nights or entertaining guests. Outside, relax on the covered front porch, or step through the kitchen to the private, fenced backyard with a patio - an ideal setting for summer BBQs. Kids will love the playhouse, while the large shed offers excellent storage or potential for a workshop. This home is in an unbeatable location - just minutes from schools, grocery stores, restaurants, Wortley Village, Highland Country Club, Mitches Park, and the scenic Westminster Ponds trails. Plus, it's a straight shot to the downtown, 401 and conveniently close to London Health Sciences Centre and Parkwood Hospital. A special gem of a neighbourhood, Lockwood Park offers a quiet, family-friendly feel while keeping you close to all the essentials. Don't miss your chance to call this incredible home yours! (id:61716)
RE/MAX Advantage Realty Ltd.
58 Stonehenge Court
London, Ontario
2 storey home with a double garage in northeast London. 3 bedrooms, 2.5 bathroom, finished basement, and a large backyard with deck and gazebo. Main floor features laminate flooring throughout the living room, kitchen, and dining room. Kitchen with quartz countertops and stainless steel appliances. Patio doors leading outside to a large backyard with deck, gazebo, and shed. Convenient powder room near entry. Second floor with 3 bedrooms. Primary bedroom with a walk-in closet and a second set of closets. Recent updates include concrete driveway in 2023, 15 ft x 18 ft deck, and a/c (2024). (id:61716)
Royal LePage Triland Realty
41 - 50 Fiddlers Green Road
London North, Ontario
Welcome to easy, elegant living in the heart of the Oakridge area. This beautifully designed one floor condo offering over 1600 sqft of bright & open living space. This 2 bed, 4 bath plus a den home combines comfort & functionality perfect for downsizers or professionals seeking low maintenance luxury. Step inside and discover a spacious layout w/generous prinicpal rooms, a versatile den, ideal for a home office or guest space. The kitchen, living, dinging room flows perfectly for entertaining. Two bedroms on the main floor, w/the primary featuring an ensuite w/walk-in tub, While three other bathrooms offer extra convenience for guests. Lower level is fully finished w/lots of extra space. Enjoy a lovely family room area complete w/built-in cabinetry & gas fireplace. Lower level also includes office space and a complete workhop area as well as a full laundry room. Enjoy direct access to your double car garage and embrace the lifestyle this community offers with a sparkling outdoor pool perfect for those warm summer nights. All this conveniently located close to shopping, transit, parks & more. his home checks all the boxes. Move in and enjoy the best of one floor living without compromise. (id:61716)
Century 21 First Canadian Corp
No Favourites Found
The trademarks REALTOR®, REALTORS®, and the REALTOR® logo are controlled by The Canadian Real Estate Association (CREA) and identify real estate professionals who are members of CREA. The trademarks MLS®, Multiple Listing Service® and the associated logos are owned by The Canadian Real Estate Association (CREA) and identify the quality of services provided by real estate professionals who are members of CREA.
This REALTOR.ca listing content is owned and licensed by REALTOR® members of The Canadian Real Estate Association.
The Realty Firm B&B Real Estate Team
35 Wellington St North, Unit 202, Woodstock, ON
Send me an email
tiffany.fewster@gmail.com
Call me
519-532-0306
Powered by Augmentum Multimedia Inc.
© 2025. All rights reserved.

