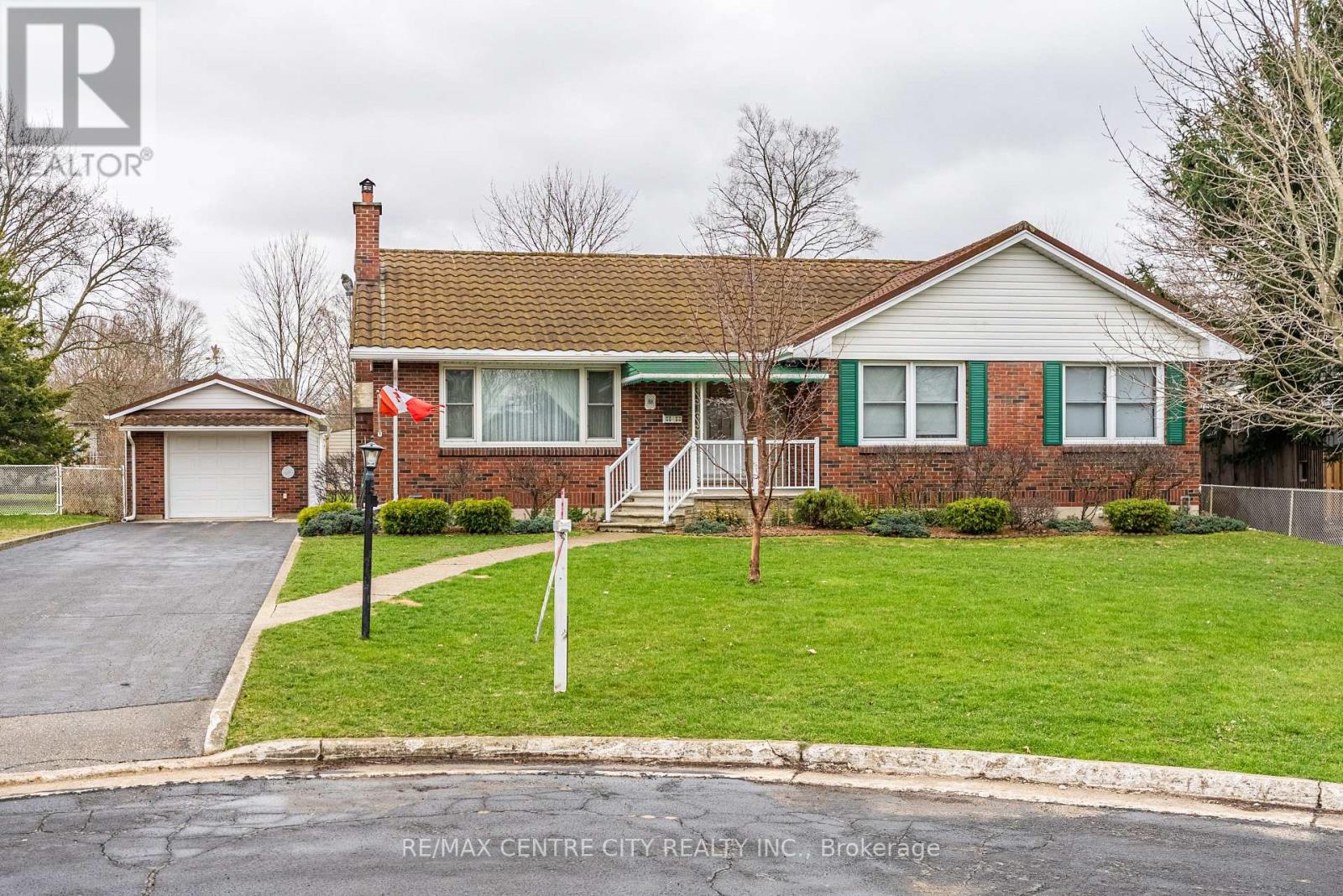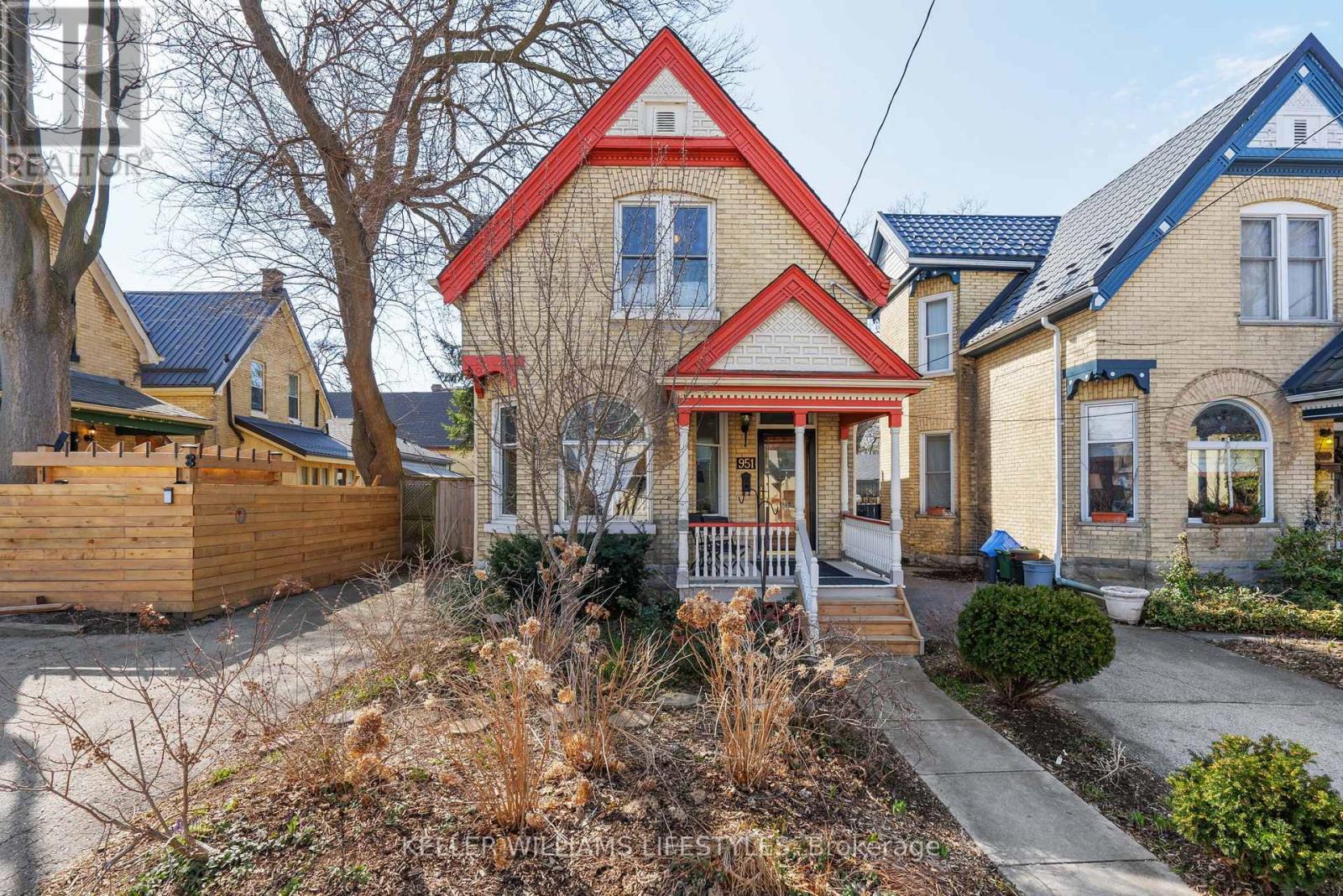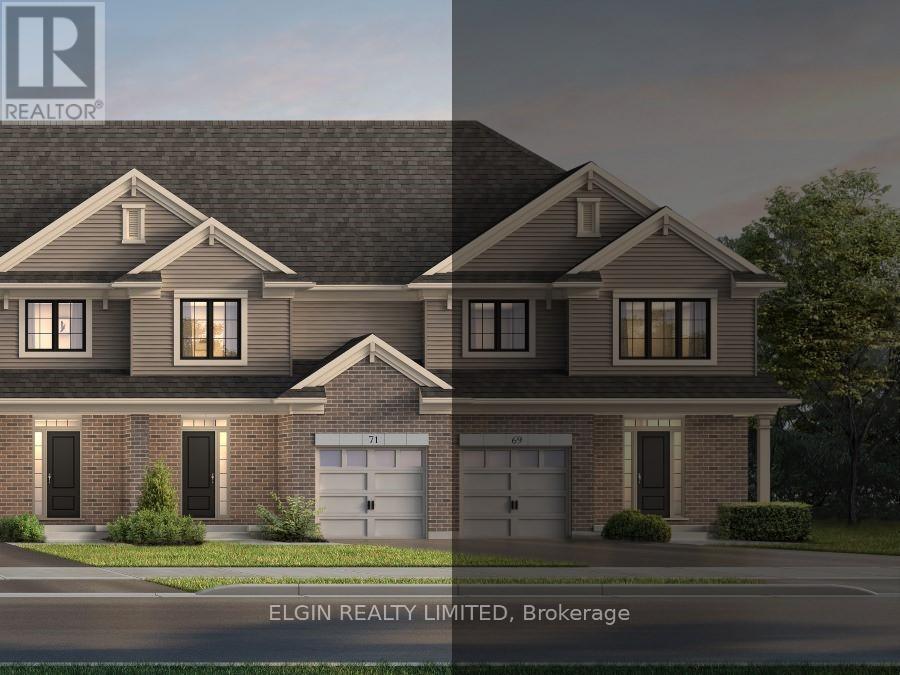MLS Search
LOADING
684 Gustavus Street
Saugeen Shores, Ontario
DUPLEX!!!! _ Discover an exceptional investment opportunity in the vibrant heart of Port Elgin. This rare duplex, multi family, generational home features two well-appointed two-bedroom units and a unique back addition currently operating as a hair salon and could be used as a third bedroom etc. The additional commercial unit presents the potential to expand into the lower apartment, offering flexible space for a business or an additional rental income stream.This property is zoned for both residential and commercial use, spanning a generous 2132 square feet. Each unit is equipped with separate hydro meters, supporting a consistent rental income from both weekly and monthly tenants. The duplex can also be transformed into a magnificent single-family residence, allowing you to create a personalized dream home. Recent updates to the roof, A.C., and furnace with a HEPA filter within the last five to seven years provide peace of mind and reduce maintenance concerns. Situated on a picturesque corner lot, the property is enveloped by lush, beautiful gardens. The side lot offers space for a legal unit that can be built to rent or live in, with an approved severance by adding two services and can be sold separately down the road. Do not miss your chance to explore this incredible property before it's gone. Your dream investment awaits. (id:61716)
Exp Realty
88 Pine Street W
Aylmer, Ontario
Location, location, location! Situated on a sought after, quiet cul-de-sac and walkable to downtown is this Midcentury Modern gem. Enter the bright, open foyer, to your left is a large and welcoming family room which opens to the dining room. A perfect set up for hosting family dinners! Around the corner is a cute eat in kitchen. Venture down the hall, past the built in cabinetry and you will find the main 4pce bath directly at the end, surrounded by three spacious bedrooms. The love and care this home has received over the years is more than evident. The lower level offers a large family room completed by an original Mid Mod Bar, in pristine original condition. The balance of the basement is storage, utility, laundry and cold room. Outside the extra large lot means you will have lots of space for relaxation and play! Fenced for both children and furbabie's safety, you can relax on the terrace while they play. A large garden shed means lots of space to store bikes, yard equipment and toys so you can use the detached garage to park the car. This is the home you've been waiting for! Important updates include, breaker panel and on demand water heater (id:61716)
RE/MAX Centre City Realty Inc.
1136 South Wenige Drive
London, Ontario
Welcome to 1136 South Wenige Drive in London, Ontario. This beautifully maintained 4-bedroom, 2-bathroom bungalow is located in the highly sought-after Stoney Creek neighbourhood in North East London. Ideally situated just minutes from the Stoney Creek YMCA, top-rated elementary and high schools, scenic parks, trails, and the shopping and dining conveniences of Masonville Mall. This home offers the perfect blend of lifestyle and location. Inside, you'll find over 2,000 sq. ft. of finished living space with an inviting open-concept layout, hardwood flooring throughout the main level, a modern kitchen with granite countertops, and fresh paint throughout. The layout features 2 bedrooms on the main floor and 2 additional bedrooms in the fully finished basement, making it ideal for families, guests, or multi-generational living. The lower level also boasts luxury vinyl flooring, a spacious family room, and excellent storage space. Step outside and enjoy your own backyard oasis, complete with an in-ground, heated saltwater pool, a covered deck, professional landscaping, and custom lighting, perfect for relaxing or entertaining. The metal roof, double car garage, and stamped concrete driveway and walkway add to the home's curb appeal and convenience. Move-in ready and packed with upgrades, 1136 South Wenige Drive offers the opportunity to enjoy one of London's most desirable neighbourhoods just in time for summer. (id:61716)
Century 21 First Canadian Corp
273 Kensington Avenue
Ingersoll, Ontario
60' x 108' lot host this small bungalow with forced air gas heat & central air. The single storey home has no basement and requires some TLC. This property is perfect for buyers who have a vision or are looking to build a home in an established area of Ingersoll. Property is zoned R2. (id:61716)
RE/MAX A-B Realty Ltd Brokerage
220 Ross Avenue
Thames Centre, Ontario
You wont want to miss one! Located on a quiet mature street in Dorchester and on a generous 75 X 140 foot lot. This one level three bedroom, 1 bath home has just been through extensive renovations and is absolutely in move in condition. Enter through the finished sunroom, where you are bound to spend timeless hours, just watching the world go by. Next is the bright family room and dining area. Down the hall are three the three updated bedrooms and the fully renovated 4 piece bathroom. Past the dining area is the large and also fully renovated kitchen with gleaming counter tops, stainless appliances and new white upper and lower cabinetry. On the lower level, you will find the laundry, utility, a workshop and plenty of room to expand your living space or utilize the side entrance and add a separate suite. The ceilings are high and the lower level is dry. There is an oversized single car garage, a shed and a rear yard that is large enough for your garden, play area and entertaining. Great neighbours and a great neighbourhood , just minutes to London with easy 401 access. Updates, upgrades and renovations include flooring, paint, trim, Full kitchen and bathroom renovations, lighting, electric fixtures, appliances, counters, cabinets, doors, hinges, hardware and the list goes on (id:61716)
Blue Forest Realty Inc.
35 Dunning Way
St. Thomas, Ontario
Welcome to this move-in ready 4-bedroom, 2.5-bathroom two-storey home with a double garage, set on a lot backing onto trees for added privacy in the desirable Orchard Park Meadows community. Built by Hayhoe Homes, this beautifully designed home offers an open-concept main floor with 9' ceilings, hardwood and ceramic tile flooring, and a stunning kitchen featuring quartz countertops, tile backsplash, a large island and pantry flowing seamlessly into the great room with a cathedral ceiling and a bright dining area with patio door leading to the rear deck, complete with a gas BBQ hookup - perfect for outdoor entertaining. A main floor laundry room with garage access adds everyday convenience. Upstairs, the spacious primary suite features a walk-in closet and ensuite with shower and separate soaker tub, while three additional bedrooms and a full bathroom offer space for the whole family. The unfinished basement provides excellent potential for a future family room, 5th bedroom, and bathroom. Additional highlights include a covered front porch, open to above foyer, hardwood stairs, 200 AMP electrical service, Tarion New Home Warranty, plus many more upgraded finishes throughout. Taxes to be assessed. (id:61716)
Elgin Realty Limited
951 Lorne Avenue
London East, Ontario
Step into the charm of yesteryear with the modern comforts of today in this beautifully updated Old East Village gem, dating back to the early 1900s. Located in a designated heritage area and surrounded by mature trees on a compact, private garden lot, this home blends historic character with a vibrant, walkable neighbourhood with a strong sense of community. From the street, you'll be greeted by classic yellow brick, a welcoming covered front porch, and undeniable curb appeal. Inside, rich natural wood trim, high baseboards, and solid doors showcase the craftsmanship of the era. The front living room is warm and inviting, anchored by a new gas fireplace/stove and a touch of stained glass that adds a splash of vintage elegance.The spacious dining room is ideal for entertaining, while the bright, white kitchen offers modern touches including slate flooring and newer appliances. Upstairs, you'll find nicely sized bedrooms with pine flooring, plus two beautifully renovated bathrooms including a clawfoot soaker tub and a separate glass shower in the main bath. Additional updates include newer windows, insulated attic and basement, updated electrical with breaker panel, central air, and replaced light fixtures throughout. Enjoy summer evenings on the two-tiered sundeck, perfect for BBQs and outdoor relaxation.Tastefully decorated and truly move-in ready, this home is a rare blend of heritage charm and thoughtful updates. (id:61716)
Keller Williams Lifestyles
903 - 120 Eglinton Avenue E
Toronto, Ontario
Suite 903 is 1,150 sq. ft. of bright, flexible workspace featuring a private washroom, kitchenette, one large classroom-style room, a second large office, and storage. This unit is ideal for therapists, coaches, boutique health practitioners, educators, or solo professionals who need well-proportioned rooms, privacy, and convenience. Custom layout options available. Fresh energy, practical amenities, and a Midtown location that speaks for itself. 120 Eglinton puts your business at the center of it all: subway access and the upcoming Eglinton LRT at your doorstep. Surrounded by cafes, restaurants, gyms, and all the energy of Midtown. A prestigious address with practical convenience awaits your call. (id:61716)
Pc275 Realty Inc.
902 - 120 Eglinton Avenue E
Toronto, Ontario
Suite 902 offers 3,450 sq. ft. of bright, functional space perfect for a clinic, law firm, school, or business that thrives on structure, flow, and light. Formerly part of a full-floor educational centre, the space includes four classroom-sized offices, a private executive office, a reception area, and storage. A beautiful new glass entrance will be installed to match the high-design finish. Located in the heart of Midtown, steps from Yonge and Eglinton transit, this suite is built for professionals who need more room without sacrificing energy, location, or natural light. Flexible terms. A legacy space ready to evolve. 120 Eglinton puts your business at the center of it all: subway access and the upcoming Eglinton LRT at your doorstep. Surrounded by cafes, restaurants, gyms, and all the energy of Midtown. A prestigious address with practical convenience awaits your call. (id:61716)
Pc275 Realty Inc.
302 - 120 Eglinton Avenue E
Toronto, Ontario
Your team belongs here. Step into 2,565 sq. ft. of curated workspace in the heart of Midtown Toronto designed for high-performance teams that thrive in open, collaborative environments. Unit 302 is a corner suite with exceptional natural light pouring in from both Eglinton Avenue and the south-facing exposure. The energy here is bright, focused, and dynamic perfect for tech firms, creative agencies, or fast-moving professional teams. The freshly renovated layout offers: A wide-open floor plan built for flexibility collaborative desks, breakout zones, or a high-efficiency bullpen. Two private meeting rooms with a modern glass aesthetic ideal for strategy huddles, pitches, or executive use. A sleek kitchenette with full-size appliances, water filtration, and thoughtful details for your team's daily flow. Built-in storage space to keep your operations lean and organized. Glass door entry and stylish finishes that make the right impression every time. Optional modern furnishings are available, making this a true plug-and-play space. Just bring your laptops and your mission. (id:61716)
Pc275 Realty Inc.
71 Willow Drive
Aylmer, Ontario
UNDER CONSTRUCTION with a completion date of May 1, 2025. Freehold (No Condo Fees) 2 Storey Town interior unit built by Hayhoe Homes features 3 bedrooms, 2.5 bathrooms, and single car garage. The entrance to this home features covered porch and spacious foyer leading into the open concept main floor including a powder room, designer kitchen with quartz countertops, island and pantry opening onto the large great room with sliding glass patio door to the rear deck. The second level features 3 bedrooms including the primary bedroom with large walk-in closet and 3pc ensuite, a 4pc main bathroom, and convenient second floor laundry. The unfinished basement provides development potential fora future family room and bathroom. Other features include, 9' main floor ceilings, Luxury Vinyl plank flooring (as per plan), Tarion New Home Warranty, central air conditioning & HRV, plus many more upgraded features. Located in the Willow Run community just minutes to shopping,restaurants, parks & trails. Taxes to be assessed. (id:61716)
Elgin Realty Limited
79 Willow Drive
Aylmer, Ontario
UNDER CONSTRUCTION - Ready April 28, 2025. This freehold (No Condo Fees) 2-storey end unit townhome by Hayhoe Homes offers 4 bedrooms, 2.5 bathrooms, and a single-car garage. The open-concept main floor features a designer kitchen with quartz countertops, island, and pantry, flowing into a spacious great room with access to a rear deck. Upstairs, the primary bedroom boasts a walk-in closet and 3-piece ensuite, plus three additional bedrooms, a 4-piece main bathroom, and convenient second-floor laundry. The unfinished basement offers future development potential. Additional highlights include 9' main floor ceilings, luxury vinyl plank flooring (as per plan), central air conditioning, HRV, and a Tarion New Home Warranty. Located in the desirable Willow Run community, minutes from shopping, restaurants, parks, and trails. Taxes to be assessed. (id:61716)
Elgin Realty Limited
No Favourites Found
The trademarks REALTOR®, REALTORS®, and the REALTOR® logo are controlled by The Canadian Real Estate Association (CREA) and identify real estate professionals who are members of CREA. The trademarks MLS®, Multiple Listing Service® and the associated logos are owned by The Canadian Real Estate Association (CREA) and identify the quality of services provided by real estate professionals who are members of CREA.
This REALTOR.ca listing content is owned and licensed by REALTOR® members of The Canadian Real Estate Association.
The Realty Firm B&B Real Estate Team
35 Wellington St North, Unit 202, Woodstock, ON
Send me an email
tiffany.fewster@gmail.com
Call me
519-532-0306
Powered by Augmentum Multimedia Inc.
© 2025. All rights reserved.













