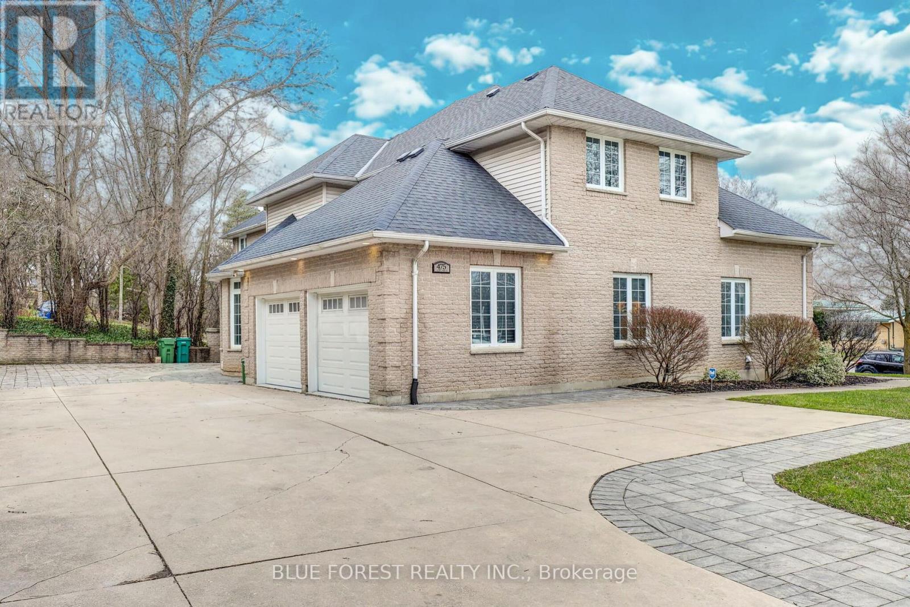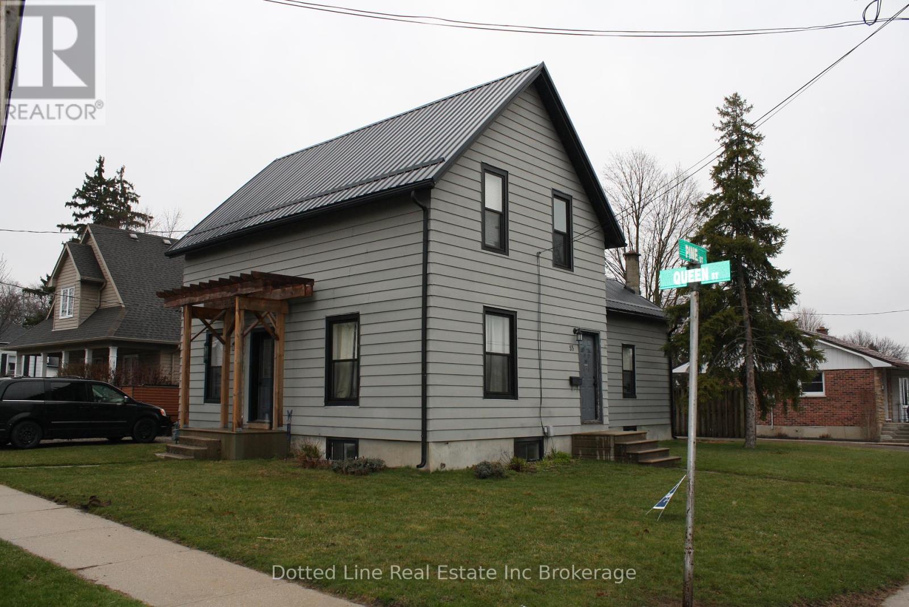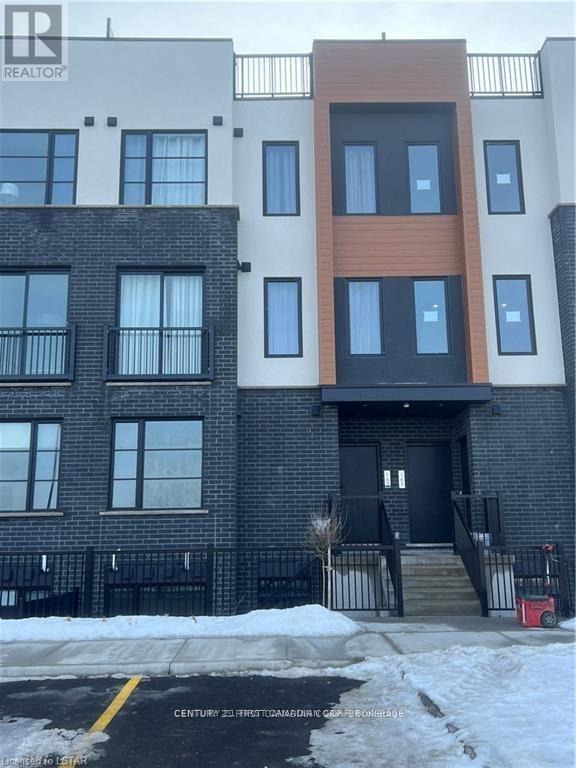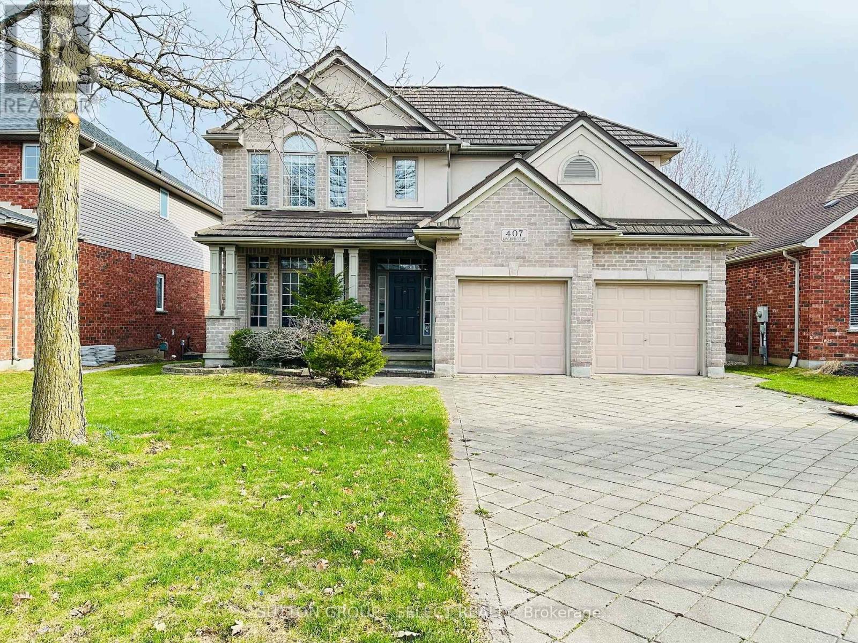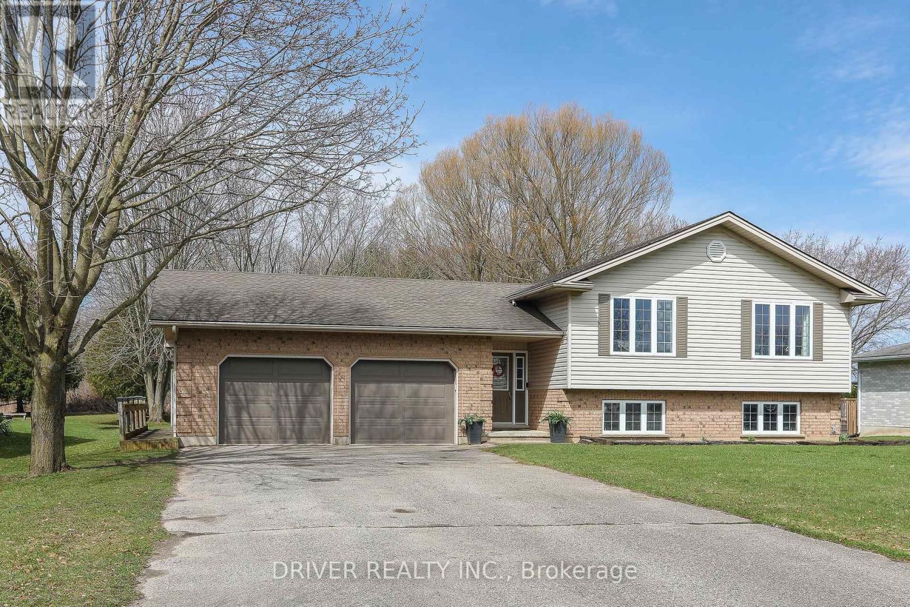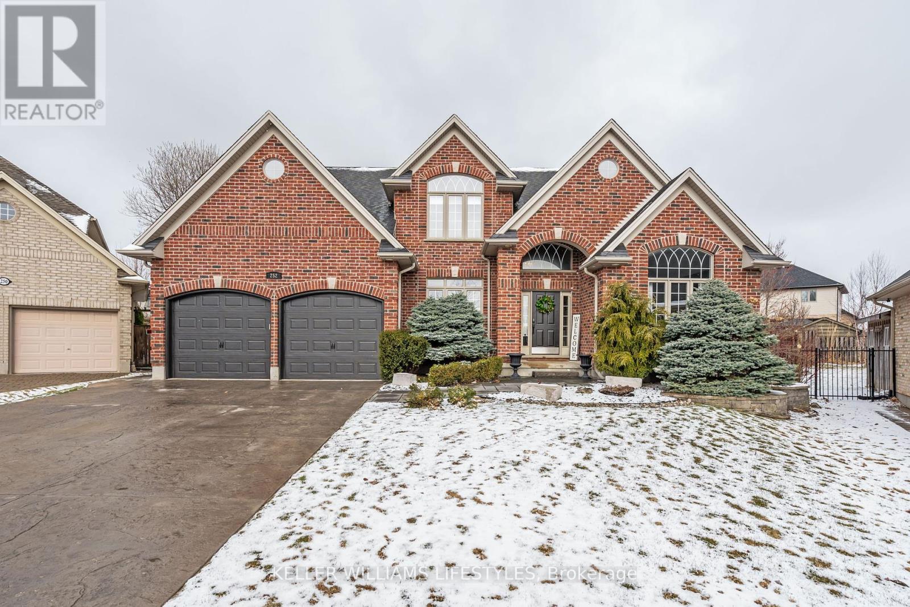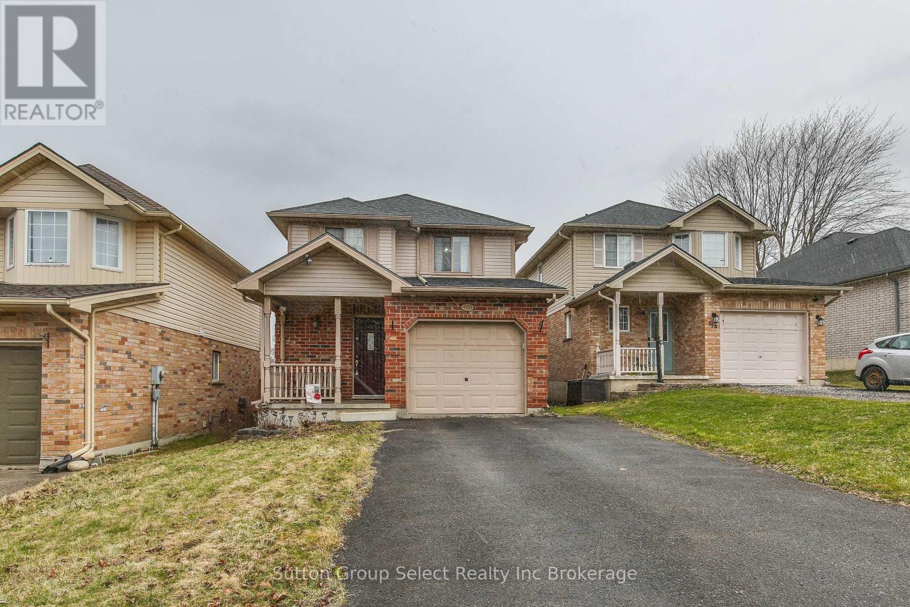MLS Search
LOADING
52 - 2040 Shore Road
London, Ontario
Beautiful townhome located in the prestigious Riverbend community! This high-end residence boasts With 3 spacious bedrooms and 2.5 bathrooms in total, and finished basement, this home is ideal for modern living. The open-concept main floor layout features a spacious chef's kitchen with quartz countertops and sleek stainless steel appliances, seamlessly flowing into an elegant living area, perfect for entertaining. Upstairs, the primary bedroom offers a large walk-in closet and a luxurious 4-piece ensuite. The second level also includes two additional generously sized bedrooms, laundry, and another full 3-piece bath. Step outside to a beautifully fenced backyard with a large deck and ideal for relaxing or hosting gatherings. This subdivision also includes a park and green space enclosed for the neighbourhood, offering a perfect outdoor setting just steps from your door. Located within walking distance to excellent schools, parks, West 5, shopping centres, and a short drive to the highway, downtown, Boler Moutain, and recreation facilities, this home truly has it all. Don't miss out - book your showing today! (id:61716)
Sutton - Jie Dan Realty Brokerage
110 - 255 John Street N
Stratford, Ontario
Step into comfort and convenience with this gorgeous 2-bedroom, 2-bathroom apartment located just minutes from charming downtown Stratford. Featuring a bright open-concept layout, this thoughtfully designed home offers a seamless flow from the modern kitchen to the spacious living and dining area, perfect for both relaxing and entertaining. Step outside to your private patio and enjoy the peaceful surroundings. The primary bedroom includes a beautifully appointed ensuite bathroom, while the second full bath is equally spacious and stylish. Additional features include in-suite laundry, a tankless hot water heater for endless hot water, and secure underground parking. This well-maintained building offers an array of desirable amenities, making everyday living a breeze. Whether you're looking for your first home, a stylish downsize, or a smart investment, this condo delivers location, luxury, and lifestyle. Don't miss the opportunity to call this Stratford gem your own. Just 4 minutes from the city's iconic shops, restaurants, and theatres! (id:61716)
Initia Real Estate (Ontario) Ltd
475 Upper Queen Street
London South, Ontario
Welcome to this exquisite luxury residence offering over 4,700 SQFT of carpet-free, above-grade living space. Enter through the grand double doors into the breathtaking two-storey foyer, adorned with a glamorous crystal raindrop chandelier, to be immediately captivated by the elegance. High ceilings, real hardwood and valence lighting define the main level, which features a sunken living room with direct access to the rear yard, a dining area with a bay window, and a versatile flex room perfect as an office or an additional bedroom. The chefs eat-in kitchen is a masterpiece; showcasing quartz countertops, full-height cabinets with decorative lighting, built-in stainless steel appliances (including a separate fridge and freezer, gas cooktop with hide-away downdraft, bar fridge, and an island with seating for four). The main floor also includes a large laundry room accessible from the heated/cooled three-car garage, and two powder rooms. Upstairs find five generously sized bedrooms, most of which do not share any direct walls. While the primary suite impresses with an electric fireplace, valence lighting, dual closets, and spa-like 5-piece ensuite bathroom, the other bedrooms are also sizeable; one has its own private 5-piece ensuite as well while another has a 5-piece cheater ensuite. The full 2,200 SQFT unfinished basement, professionally waterproofed with dual sump pumps and rough-in bathroom, awaits your vision. Outside, the concrete and interlocking brick driveway accommodates up to 7 additional vehicles. This stunning home is perfectly located near Victoria Hospital, Wortley Village, Highland Golf & Curling Club, the 401, and downtown, this is luxury living redefined. (id:61716)
Blue Forest Realty Inc.
55 Pine Street E
Aylmer, Ontario
Family sized home in beautiful town of Aylmer. Within walking distance to downtown shopping, banks, library and parks. New metal roof installed a few years ago. Spacious kitchen with modern, updated cabinets. One bedroom on main floor and three more on upper level. Two full bathrooms. ( one on main and one on upper level.) Nice size yard and detached garage. Side by side parking on private driveway. This is an ideal property for young Family starting out.No need to rent when you can own this one. Bi-weekly Mortgage payment of approximately $950.00 Why not make the move? (id:61716)
Dotted Line Real Estate Inc Brokerage
47 - 1220 Riverbend Road
London, Ontario
Available for lease starting June 1, 2025! Welcome to Unit 47 at 1220 Riverbend Road a bright, spacious townhouse filled with natural light and stylish finishes. The main floor offers a generous living room with warm laminate flooring, flowing seamlessly into a modern kitchen featuring stainless steel appliances, ample cabinetry, and a large dining area. Step through the patio doors to your expansive wood deck ideal for summer BBQs, entertaining guests, or relaxing in the sun. Upstairs, discover three well-appointed bedrooms, including a spacious primary retreat with a walk-in closet and a private ensuite. The two additional bedrooms are equally roomy and share a modern full bathroom off the hallway. Both bathrooms boast elegant quartz countertops for a touch of luxury. Convenience continues with upper-level laundry and an unspoiled basement offering plenty of storage space. Located directly across from the vibrant West 5 sustainable community - enjoy walkable access to unique shops, services, top-rated schools, Boler Mountain, golf courses, and scenic hiking trails. Don't miss your chance to call this home - book your private tour today! (id:61716)
Coldwell Banker Power Realty
161 - 3900 Savoy Street
London, Ontario
Located in the desirable Towns of Savoy community, this stylish stacked townhouse offers modern living with 2 generously sized bedrooms and 2.5 bathrooms. Step into the open-concept main floor, where the living room, dining area, and sleek kitchen blend seamlessly. The kitchen features stunning white quartz countertops and contemporary cabinetry, perfect for both everyday living and entertaining. Ideal for first-time buyers or savvy investors, this home is just minutes from convenient highway access and nearby amenities. Book your showing today! (id:61716)
Century 21 First Canadian Corp
407 Kingbird Court
London, Ontario
North end beauty! Jack Chambers school area property on the pond. Backing on to green space of Virginia Park and pond. Walking distance to top public school. Quiet none through street. 15 feet cathedral ceiling family room and over 200 sf deck with water views. Elegant dark granite countertop and stainless steel appliances, garburator in kitchen. Furniture available at extra cost. (id:61716)
Sutton Group - Select Realty
70 11th Concession Road
Norfolk, Ontario
Welcome to Easy Living. Here at 70 11th Concession Road you'll find a beautiful Family home built 6 years ago. Never worry about a leaky basement, this house is built on full foundation plus concrete slab with in-floor heating and 9 foot ceilings throughout. This home offers all the modern amenities like open concept Kitchen, dining and Living room. 3 spacious bedrooms including primary bedroom with full ensuite. The kitchen has a big island and patio walk out. Living room with big windows for lots of natural light. Full laundry room with access to back yard. Inside entry to double car attached garage which also has in-floor heating and a man door leading to the new detached shop. This is a perfect place for car enthusiast and also suitable for Truckers, shop door is high enough to drive the big rig right in. Both house and shop fully Spray Foam Insulated, makes this a very energy efficient property. No close neighbours and lots of privacy, all this on nearly one acre lot. Properties like this one don't hit the market very often, take advantage of this opportunity. (id:61716)
Dotted Line Real Estate Inc Brokerage
49988 Dingle Street
Malahide, Ontario
Dreaming of a family home on the edge of town with large yard? Then this raised ranch with 3 bedrooms up and an extra bedroom on the lower level with a bonus room could be your answer. A large rec room with lots of natural light, plus a kitchen ample enough for the whole family to help prepare the meals with easy access to the barbeque are just some of the things you will love about it. Add to that a 2 attached garage and a backyard family oasis, with inground pool, patio, firepit and nice gazebo to make all those family memories. A large lot measuring approx. 88' x 315' completes the picture of a house that has been maticulously cared for and ready for your family to enjoy. (id:61716)
Driver Realty Inc.
225 Munroe Street
West Elgin, Ontario
Stunning Turnkey Home with dual Primary suites & outdoor Oasis!! Welcome to this beautifully updated home, perfectly designed for comfort, style and entertainment! Featuring 2 spacious primary bedrooms, this home is ideal for multi-generational living or those wanting a beautiful guest room. Upstairs, you'll find 3 bright bedrooms alongside a cheater ensuite bathroom, offering convenience and modern finishes. The lower level is a true retreat - an expansive second primary suite with a huge walk in closet and a cheater ensuite that boasts a luxurious double-head shower for the ultimate spa-like experience. Step outside and prepare to be amazed! The backyard is an entertainer's dream, featuring a deck, a hot tub and a newly installed circular paver patio with a fire pit. Perfect for cozy evenings under the stars. This freshly landscaped yard backs onto the Rail Trail, ensuring no backyard neighbours and offering direct access to a scenic walking path. This move-in-ready home blends modern comforts with outdoor adventure, making it the perfect place to call home. Don't miss out on this rare gem! (id:61716)
Revel Realty Inc.
252 Chambers Court
London, Ontario
Welcome to 252 Chambers Court, where elegance meets everyday comfort. Set on a quiet cul-de-sac in the highly desirable Sunningdale neighbourhood, this impressive 4-bedroom, 2.5-bath executive home delivers over 3,200 sq ft of finished living space above grade, with an additional 1,600+ sq ft of untapped potential in the basement. Built in 2004 and meticulously maintained, this 2-storey brick-front beauty offers the ideal blend of functional family space and refined finishes in one of North London's most sought-after communities. From the moment you arrive, you'll appreciate the pie-shaped lot, private double driveway, and attached 2-car garage with total parking for up to six vehicles. Step inside to a grand and inviting layout that flows seamlessly across the main level, featuring formal living and dining rooms, a main-floor family room with a gas fireplace, and a generous kitchen outfitted with built-in appliances, a stylish backsplash, a large granite-topped island and plenty of space for family gatherings. The heart of the home is designed with daily life in mind. A convenient main-floor laundry room, bright sitting/recreation space, and powder room round out the main level, providing function and flexibility. Upstairs, the expansive primary suite is a true retreat with a 5-piece ensuite and walk-in closet, while three additional spacious bedrooms offer ample accommodation for family and guests. A dedicated home office on the second level provides a quiet space for work or study. The additional 4-piece bathroom ensures that morning routines run smoothly. The unspoiled basement awaits your finishing touches and features over 1,600 sq ft of additional open spaces and storage options. Step outside to a fenced backyard ready for entertaining with a beautiful inground pool, patio, hot tub with a gazebo, mature landscaping, and a handy shed. Whether hosting summer barbecues or relaxing poolside, this outdoor space is a showstopper. (id:61716)
Keller Williams Lifestyles
160 East Park Drive
Woodstock, Ontario
Nicely located 3 bedroom home situated on a 230 foot deep lot, coved deck, garage, finished basement, located close toall schools and hwy 401, Property will not last long on the market !! (id:61716)
Sutton Group Select Realty Inc Brokerage
No Favourites Found
The trademarks REALTOR®, REALTORS®, and the REALTOR® logo are controlled by The Canadian Real Estate Association (CREA) and identify real estate professionals who are members of CREA. The trademarks MLS®, Multiple Listing Service® and the associated logos are owned by The Canadian Real Estate Association (CREA) and identify the quality of services provided by real estate professionals who are members of CREA.
This REALTOR.ca listing content is owned and licensed by REALTOR® members of The Canadian Real Estate Association.
The Realty Firm B&B Real Estate Team
35 Wellington St North, Unit 202, Woodstock, ON
Send me an email
tiffany.fewster@gmail.com
Call me
519-532-0306
Powered by Augmentum Multimedia Inc.
© 2025. All rights reserved.



