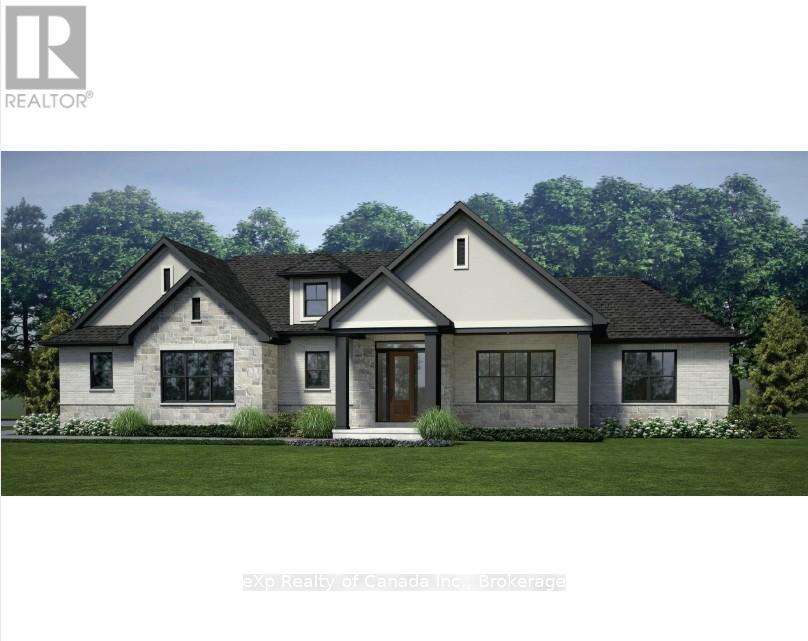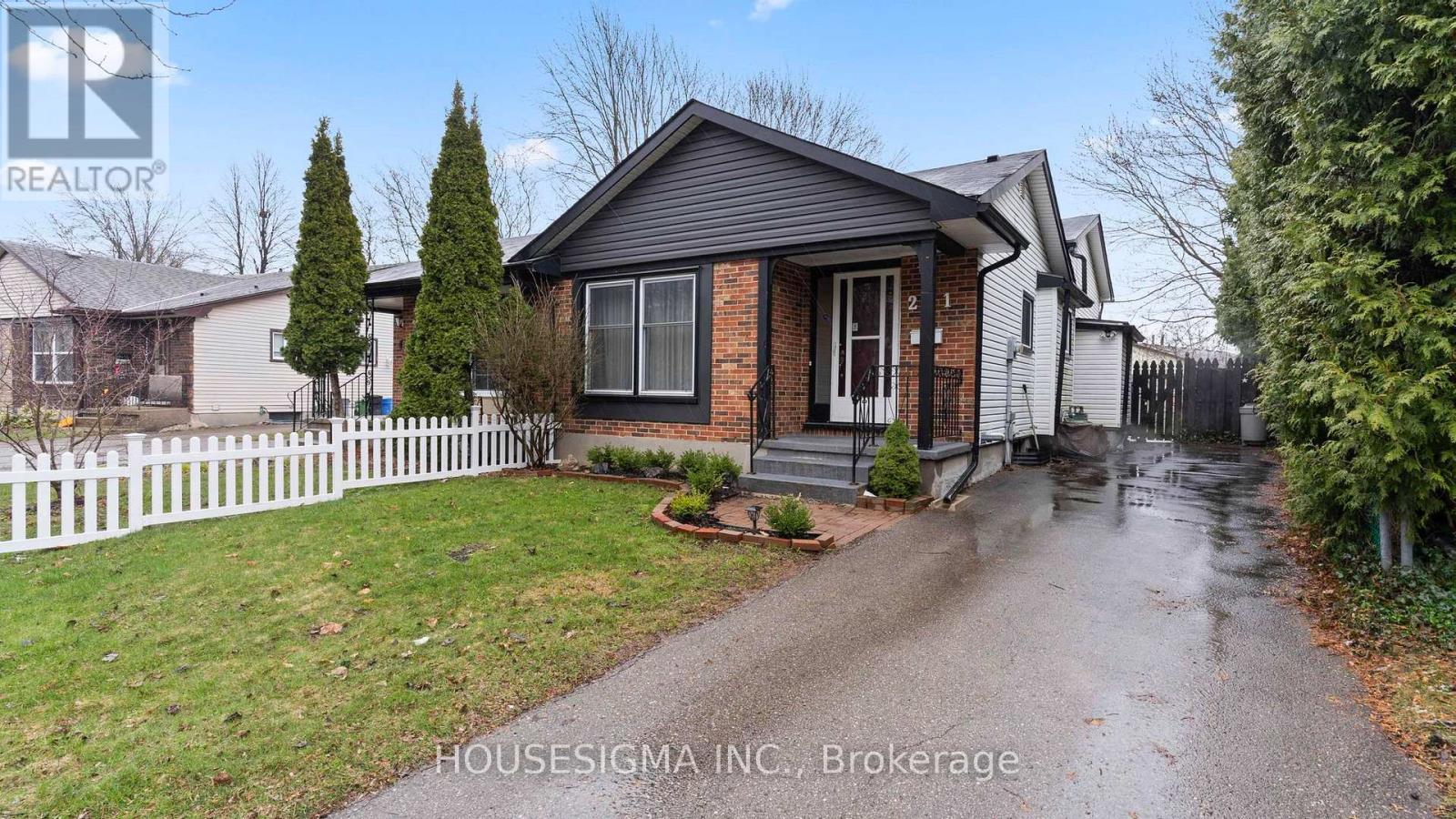MLS Search
LOADING
2 - 100 King Edward Avenue
London, Ontario
This beautifully renovated ground floor, furnished 2-bedroom, 1-bathroom apartment is all-inclusive, featuring a parking spot and in-suite laundry. Ideally located close to everything in the city, this unit offers an open-concept kitchen with quartz countertops, brand-new appliances including a dishwasher and microwave, and sleek vinyl flooring throughout. Freshly painted and filled with storage, this apartment has it all. Generous sized bedrooms as well! Book your showing today! (id:61716)
Thrive Realty Group Inc.
14 - 7966 Fallon Drive
Lucan Biddulph, Ontario
Welcome to Granton Estates by Rand Developments, a premier vacant land condo site designed exclusively for single-family homes. This exceptional community features a total of 25 thoughtfully designed homes, each offering a perfect blend of modern luxury and comfort. Located just 15 minutes from Masonville in London and a mere 5 minutes from Lucan. Granton Estates provides an ideal balance of serene living and urban convenience. Nestled just north of London, this neighborhood boasts high ceilings that enhance the spacious feel of each home, along with elegant glass showers in the ensuite for a touch of sophistication. The interiors are adorned with beautiful engineered hardwood and tile flooring, complemented by stunning quartz countertops that elevate the kitchen experience. Each custom kitchen is crafted to meet the needs of todays homeowners, perfect for both entertaining and everyday family life. Granton Estates enjoys a peaceful location that allows residents to save hundreds of thousands of dollars compared to neighboring communities, including London. With a short drive to all essential amenities, you can enjoy the tranquility of suburban living while remaining connected to the vibrant city life. The homes feature striking stone and brick facades, adding to the overall appeal of this charming community. Embrace a new lifestyle at Granton Estates, where your dream home awaits! *** Features 1277 sqft, 2 Beds, 2 bath, 2 Car Garage, Side Door to the basement, A/C. note: pictures are from a previous model home (id:61716)
Sutton Group - Select Realty
6 - 63 Wellington Road
London, Ontario
This beautifully renovated Top floor, 1-bedroom, 1-bathroom apartment is all-inclusive, featuring a parking spot and in-suite laundry. Ideally located close to everything in the city, this unit offers a large kitchen with quartz countertops, brand-new appliances including a dishwasher and microwave, and sleek vinyl flooring throughout. Lots of storage, this apartment has it all. Book your showing today! (id:61716)
Thrive Realty Group Inc.
4 - 63 Wellington Road
London, Ontario
This beautifully renovated 2nd floor, 1-bedroom, 1-bathroom apartment is all-inclusive, featuring a parking spot and in-suite laundry. Ideally located close to everything in the city, this unit offers a large kitchen with quartz countertops, brand-new appliances including a dishwasher and microwave, and sleek vinyl flooring throughout. Lots of storage, this apartment has it all. Book your showing today! (id:61716)
Thrive Realty Group Inc.
Front Up And Down - 66 Cliftonvale Avenue
London, Ontario
Recently renovated with new flooring and paint etc. this large spacious 3 bedroom apartment offers space with lower level finished with rec room and bath, location and amenities close by; splash pad and tennis courts on a quiet dead end street. Rent is inclusive of utilities. Central air, ample parking. 2 full bathrooms and laundry area with washer and dryer. Easy to view, quick possession available. (id:61716)
Pinheiro Realty Ltd
834 - 2343 Khalsa Gate
Oakville, Ontario
Discover this stunning, brand-new 1-bedroom + den, 2-bathroom unit, ready for you to call home! Featuring 9-foot ceilings, a spacious living room that opens to a private balcony, floor-to-ceiling windows, and a large den with a sliding door. The kitchen is upgraded with sleek granite countertops and a stylish backsplash. The primary bedroom boasts a renovated ensuite bathroom, and the unit offers laminate flooring throughout, among other modern touches. Enjoy an array of fantastic amenities right at your doorstep, including a fully equipped gym, putting green, rooftop lounge with pool, bike station, BBQ area, collaborative work/share boardroom, media/games room, car wash station, and more! Located in the sought after West Oak Trails area, you'll have easy access to major highways, the Go Bus Station, Go Train Station, shopping, dining, Oakville Hospital, parks, trails, and top-rated schools. This unit also comew with 1 underground parking space and 1 locker. Heat, basic internet, and central A/C are included in the monthly rent, along with all electrical fixtures, window coverings, and stainless steel appliances: fridge, stove, dishwasher, washer and dryer. (id:61716)
Streetcity Realty Inc.
65 Meadowlands Drive
Norwich, Ontario
Welcome to your dream home! To be built by renowned local builder Lecki Homes, this stunning bungalow offers the perfect blend of elegance, comfort, and modern design. The Bismark model boasts an impressive brick and stone exterior and a spacious 3-car garage, making a striking first impression. Step inside to discover an open-concept floor plan ideal for both entertaining and everyday living. The heart of the home is the chefs kitchen, complete with a large island, walk-in pantry, and seamless flow into the dining area and great room featuring a cozy gas fireplace. On one side of the home, enjoy a private retreat in the primary suite, featuring a 5-piece ensuite, an expansive walk-in closet, and direct access to the laundry room for added convenience. The opposite side offers two additional bedrooms and a 4-piece bathroom, perfect for family or guests. Outdoor living is just as impressive with a welcoming covered front porch and a private covered patio in the rear - ideal for relaxing or entertaining year-round. Customize the floor plan and the interior/exterior fixtures and finishes to reflect your personal style and vision. In addition to the Bismark model, other thoughtfully designed floor plans are also available to suit a range of needs and lifestyles. Nestled in the quaint and picturesque community of Otterville, this home offers peaceful small-town living with all the modern luxuries you desire. See attached for list of upgrades available for a limited time only. (id:61716)
Exp Realty Of Canada Inc.
210 - 1830 Dumont Street
London, Ontario
Attention First time Home buyers and Investors!! Move in ready/turn key fully renovated and spacious 2 Bedroom, 1 bathroom condo. Modern and bright with New Vinyl Flooring throughout and freshly painted. Redone galley style kitchen complete with backsplash and updated lighting. A full 4pc bath with new toilet and vanity. Good size Balcony with lots of Privacy. Steps Away From Transit, Shopping, And Dining. The very affordable Maintenance Fees Cover Water, Hydro, And Heat. Plenty of owner/visitor parking. (id:61716)
Sutton Group - Select Realty
43057 Winthrop Road
Huron East, Ontario
Welcome to 43057 Winthrop Roada charming countryside retreat offering comfort, space, and practicality just 7 minutes (10 km) from Seaforth. This 4-bedroom, 2-bathroom home features a spacious main floor master bedroom and a beautifully updated 4-piece bathroom (2020). Thoughtfully upgraded in 2020 with a new steel roof, furnace, water heaters, and water softener, this home is turnkey and ready to enjoy. The fully fenced yard (approx. 2 acres) is perfect for pets, kids, or hobby farming, and the natural pond at the back provides a peaceful setting while managing drainage.Upstairs, a cozy living space is complemented by a convenient kitchenette with a fridge, stove, and sink ideal for extended family or guests. Enjoy the outdoors from the expansive deck on the north and east sides of the home. Additional features include an attached garage and two storage sheds for all your tools and toys.This is country living with room to grow, just a short drive from local shops, restaurants, and schools in Seaforth. Book your showing today! (id:61716)
Keller Williams Lifestyles
53 Tennyson Street
London, Ontario
Welcome to 53 Tennyson Street an exceptional opportunity in East London for first-time buyers, multi-generational families, or savvy investors. This spacious bungalow offers 3 bedrooms on the main level plus an additional bedroom in the basement, 2 full bathrooms, and 8+4 total rooms, providing flexibility and room to grow. The lower level features a finished living space, a bedroom, bathroom, and a kitchenette with the potential to become a full second kitchen perfect for an in-law suite or rental income. The layout is ideal for those looking to generate additional revenue or accommodate extended family. Updates include a newer roof (2019) and an electric breaker panel. The home also features a fully fenced backyard with a wood fence and patio great for relaxing, entertaining, or enjoying private outdoor space. Located steps from parks, churches, schools, and public transit, this home is well-connected to amenities. An adjacent vacant commercial lot adds unique potential for future development or investment value in this growing neighbourhood. Whether you're looking to move in and make it your own, rent it out, or expand your portfolio,53 Tennyson offers long-term value and versatility at a price that's hard to beat. Don't miss this rare chance to own a well-located property with income potential in a vibrant part of London. (id:61716)
Keller Williams Lifestyles
211 Banbury Road
London South, Ontario
Welcome to 211 Banbury Road! This 3 bedroom, 2 bathroom semi-detached back split home offers an updated kitchen, large living room, dining room, a separate family room with a side entrance to a deep lot, and 3 parking spots in the long driveway. The backyard is surrounded by trees and is larger than many semi-detached yards you will find in London. Some recent updates include: flooring, walkway, front siding, interior doors, insulation (R-50), lighting, painting of entire house, bathrooms, and kitchen. Don't miss out on this affordable semi-detached home and book your showing today! (id:61716)
Housesigma Inc.
24 Windemere Avenue
Tillsonburg, Ontario
Remarkably maintained one owner home in Westfield Elementary School zone! Welcome home to 24 Windemere Avenue nestled on a quiet street in Tillsonburg's north west. Enjoy the west facing covered front porch that leads you into the foyer. A large living room/dining room decorated with hardwood floors, a cathedral ceiling, a built in cabinet and lots of natural light and adjacent to the eat in kitchen. The Kitchen features oak cabinetry including a pantry with roll out drawers, double sink, backsplash and your choice of electric or a gas stove (currently gas stove is included). Beyond the eating area through double glass doors is a bonus sunroom overlooking your back yard and access to the deck. There are two bedrooms on the main floor; both with double closets and hardwood floors. The main floor laundry is accompanied by a 3 piece bathroom, cabinetry for storage and an exterior door to the deck. The main four piece bathroom has natural light from a solar tube. The basement level has 2 rooms that have windows and can be used as an office or den, a family room, an additional 3 piece bathroom and utility/storage room. The yard is fenced and has inground sprinklers in the front and back (no heads on sides). There is a separate point well that runs the irrigation system and is located in the basement utility room. The home is protected by a metal roof all in a desirable subdivision! Get packing .. this one is a gem just waiting for your family. Municipal Taxes posted as Interim (id:61716)
Royal LePage Triland Realty Brokerage
No Favourites Found
The trademarks REALTOR®, REALTORS®, and the REALTOR® logo are controlled by The Canadian Real Estate Association (CREA) and identify real estate professionals who are members of CREA. The trademarks MLS®, Multiple Listing Service® and the associated logos are owned by The Canadian Real Estate Association (CREA) and identify the quality of services provided by real estate professionals who are members of CREA.
This REALTOR.ca listing content is owned and licensed by REALTOR® members of The Canadian Real Estate Association.
The Realty Firm B&B Real Estate Team
35 Wellington St North, Unit 202, Woodstock, ON
Send me an email
tiffany.fewster@gmail.com
Call me
519-532-0306
Powered by Augmentum Multimedia Inc.
© 2025. All rights reserved.













