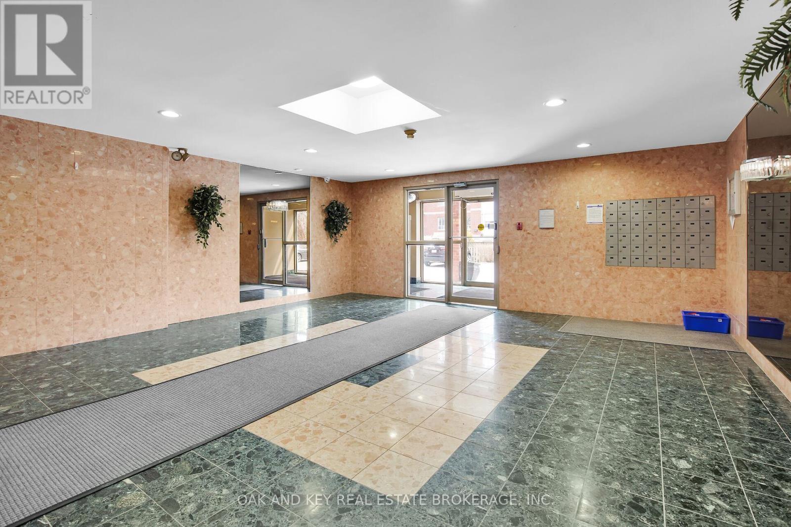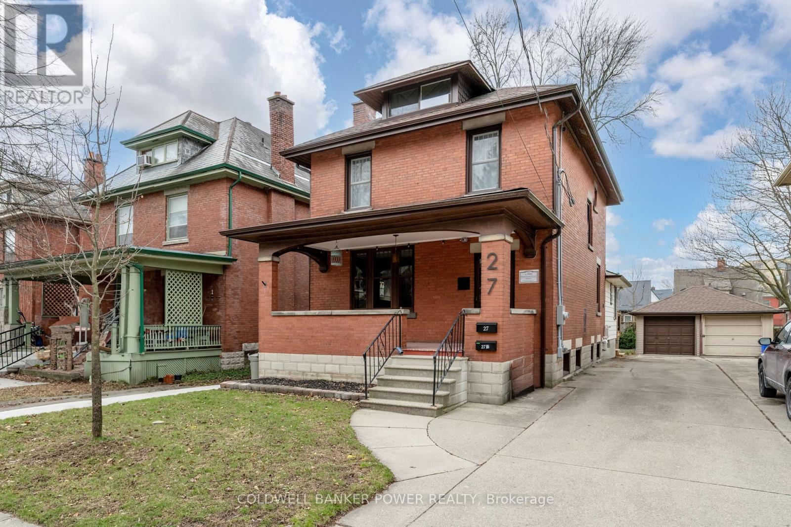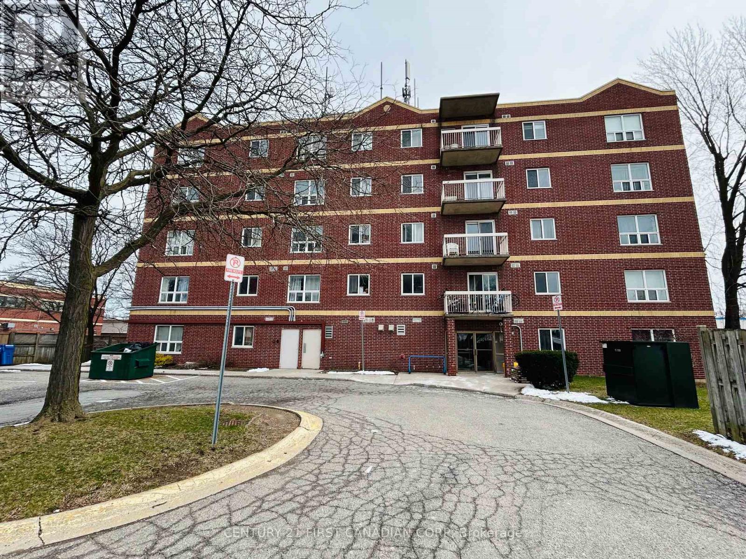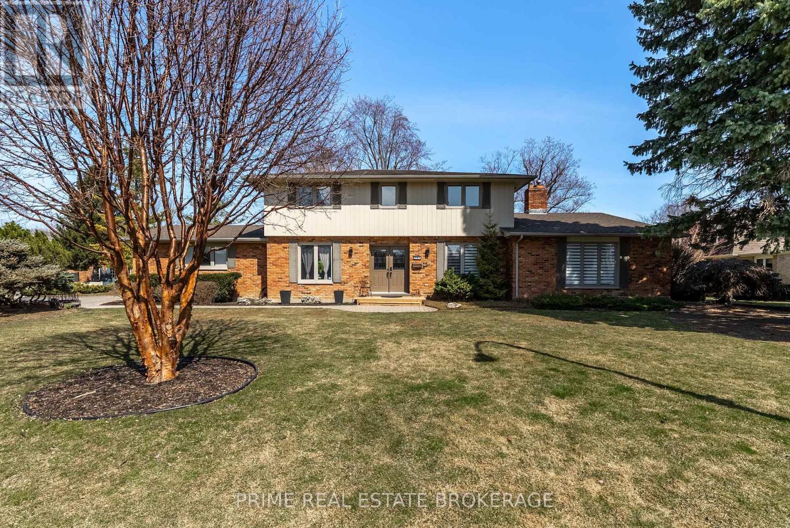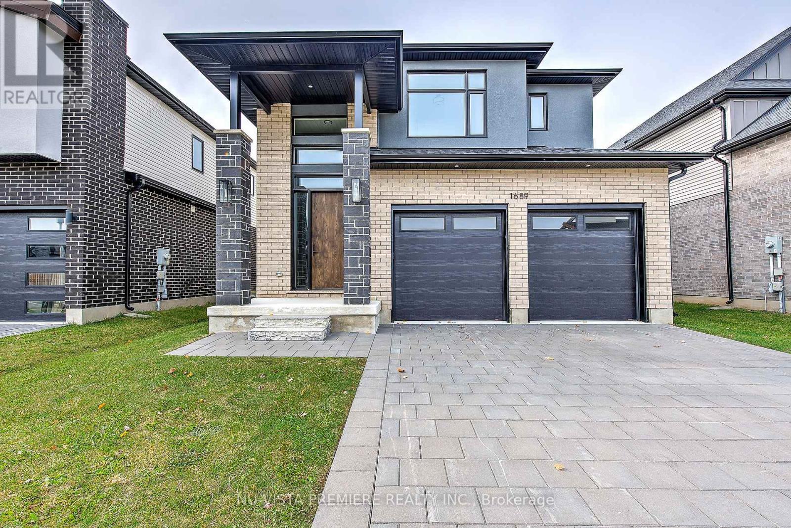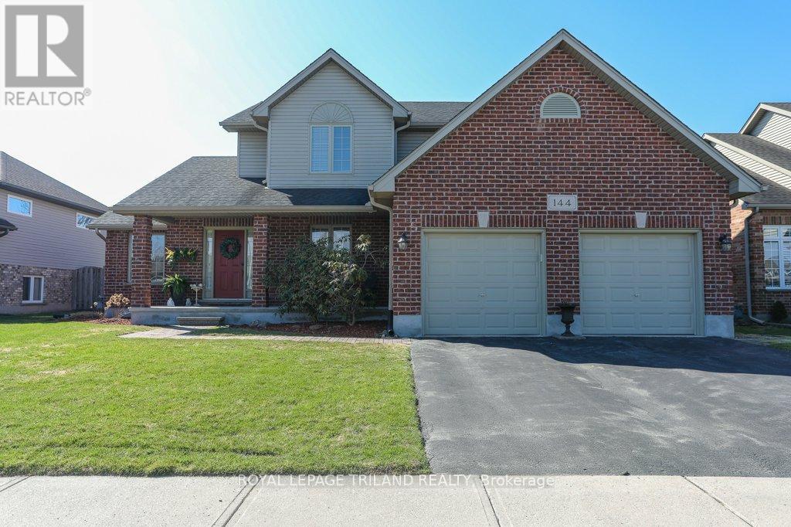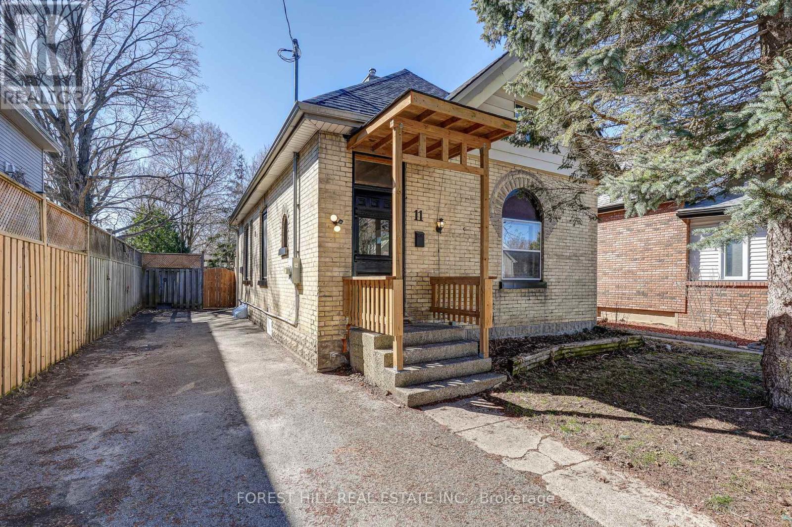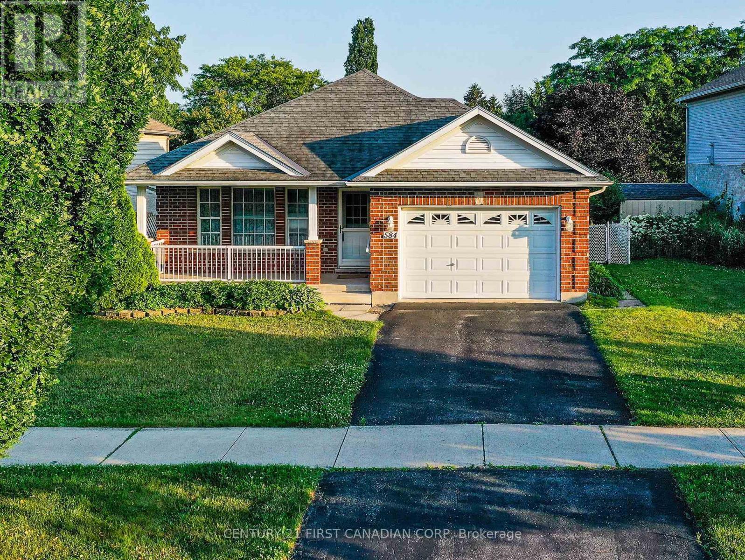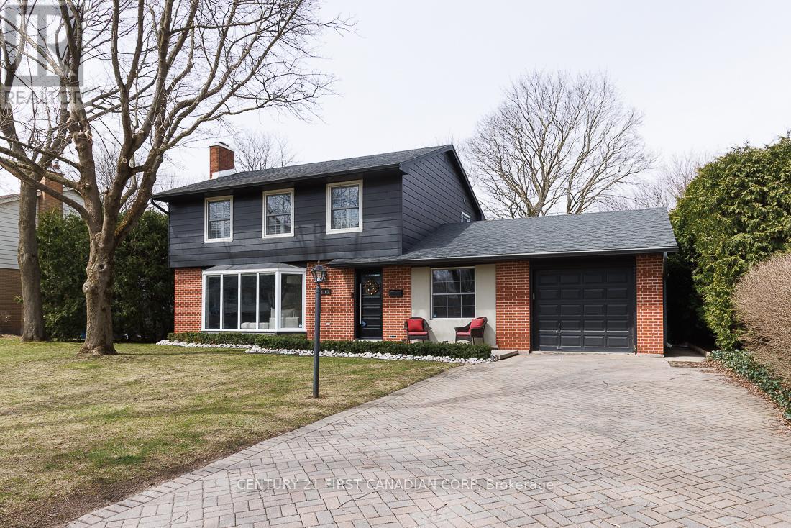MLS Search
LOADING
402 - 77 Baseline Road W
London, Ontario
Meticulous Corner Unit 2 Bedroom, 2 Bathroom Condo with Stunning Views in Southwest London. Welcome to this meticulously maintained 2-bedroom, 2-bathroom corner unit condo located on the 4th floor of a highly sought-after building in Southwest London. This spacious and beautifully kept home offers an open-concept layout and large new windows, including charming bay windows that flood the space with natural light and showcase panoramic views perfect for enjoying breathtaking sunsets. The building also features a new roof, offering added value and peace of mind. This bright and inviting unit has been lovingly cared for and it shows in every detail. From the crisp crown molding to the deep, soft-close kitchen cabinets and drawers, the finishes throughout reflect quality and pride of ownership. The generous living and dining area is ideal for hosting or relaxing, while the primary bedroom includes a walk-in closet and private ensuite. The second bedroom and bathroom are perfect for guests, a home office, or additional living space. also appreciate the convenience of an in-suite, oversized, like-new washer and dryer making everyday living comfortable and easy. Located in a highly walkable, desirable neighborhood, this condo is just steps from shopping, restaurants, parks, and public transit offering the perfect balance of peace and proximity. (id:61716)
Oak And Key Real Estate Brokerage
27 Belgrave Avenue
London, Ontario
Are you dreaming of refined living with the upside of rental income and investment potential? Nestled in the heart of one of London's most sought-after neighborhoods, 27 Belgrave Ave seamlessly blends timeless character with modern updates. This beautifully maintained 2.5-storey home offers 3 bedrooms, 2 full bathrooms, and a thoughtfully preserved interior that highlights original woodwork and historic charm. A stunning, brand-new kitchen serves as the heart of the home, featuring a full suite of premium Thermador appliances, custom cabinetry, and elegant finishes, making it a dream for both everyday living and entertaining. The property also includes a fully licensed 2-bedroom basement apartment with a separate entrance, currently generating $1,950 per month in rental income. Whether you're an investor or a homeowner looking to offset your mortgage, this legal suite is a rare and valuable asset. Significant upgrades to the homes electrical, plumbing, and HVAC systems ensure long-term comfort and peace of mind, while the spacious, light-filled main and upper floors provide plenty of room for family living. The undeveloped half storey provides opportunity to expand living space or investment potential. The prime location offers easy access to schools, parks, downtown amenities, and public transit, making this an ideal opportunity for those seeking both character and convenience. This is more than just a house its a smart investment and a chance to own a piece of London's history with the added benefit of rental potential. Don't miss out on this exceptional property schedule your private showing today! Full list of upgrades and expenses available upon request. 3D TOUR AT THE LINK BELOW. (id:61716)
Coldwell Banker Power Realty
404 - 626 First Street
London, Ontario
This beautifully upgraded 3-bedroom, 2-bathroom apartment, located directly across from Fanshawe College, is perfect for investors, parents looking for a home for their son or daughter, or families seeking a spacious, well-thought-out layout. With each room potentially renting for $900-$1,000, the other two rooms can cover the mortgage, allowing your child to live rent-free. The unit boasts brand-new vinyl floors, a modern kitchen, and fresh paint throughout, offering a move-in-ready space. The added convenience of two full bathrooms makes it ideal for roommates or families. The building also offers added security features, including cameras throughout, controlled entry, and an onsite supervisor, ensuring peace of mind for all residents. Conveniently located just steps from a bus stop and close to grocery stores, restaurants, gyms, and other amenities, this unit is listed at an attractive price with great cash flow potential!!! (id:61716)
Century 21 First Canadian Corp
147 Crystal Drive
Chatham-Kent, Ontario
Nestled in a peaceful, family-friendly neighbourhood, this 4-bedroom, 2.5-bathroom home sits on a beautifully landscaped double corner lot. With over 3,000 sq ft of finished space, it offers a thoughtful layout and ample storage. The main floor features a chefs dream kitchen with coffered ceilings, expansive countertops with a breakfast bar, and large windows that fill the space with natural light. The kitchen flows seamlessly into the dining area, which is enhanced by a double-sided gas fireplace that also adds warmth to the separate family room. A kids playroom, living room, powder room, main-floor laundry, and access to the double-car garage complete this level. Upstairs, the spacious primary suite includes an ensuite with heated floors, plus three additional bedrooms and a full bath. The finished basement offers a recreation room with a laser projector, ample storage, and a workshop. Outside, enjoy the beautifully landscaped yard with serene water features (id:61716)
Prime Real Estate Brokerage
154 Fairview Avenue
St. Thomas, Ontario
Welcome to this bright and welcoming 2 bedroom, 1 bathroom basement apartment. Perfectly situated with within walking distance to St. Joseph's High School, this apartment is ideal space for those seeking convenience and comfort. This spacious unit showcases a large living area, creating the perfect space for relaxation and entertainment. The apartment features two cozy bedrooms, a full bathroom, modern eat in kitchen, and a private laundry area for your convenience. The separate entrance offer additional privacy. Enjoy access to a generous fully fenced backyard, perfect for your pets or children to play in. You'll find shared storage space with a garage, as well as a larger private storage area in basement, offering plenty of room for all your belongings. With its charming atmosphere, functional layout, and excellent location, this apartment is truly a gem. Don't miss out on the opportunity to make this charming space your next home! (id:61716)
RE/MAX Centre City Realty Inc.
Lot 64 Hawtrey Road
Norfolk, Ontario
Contemporary design stunner ! This home offers great amenities to the growing family with 4 spacious bedrooms and 3.5 bathrooms. Entering you will find a open feel with wide plank hardwood throughout the main level. Kitchen has a large Island and corner pantry with soft close doors and drawers including a bank of pot and pan drawers and quartz counters. Kitchen is open to the dinning room, great room and eating area. Hardwood stairs lead to the 4 spacious bedrooms with a luxury master and stunning ensuite. Master closet feature custom built ins great for organizing. 3 more spacious bedrooms with 2 more full baths round out the upper level. Pictures show finishes you should expect to get with very minor changes. This home is to be built. (id:61716)
Nu-Vista Premiere Realty Inc.
311 Wedgewood Drive
London, Ontario
Well-maintained and updated 2+2 bedroom bungalow offers a fantastic opportunity. Situated on a huge lot, the property boasts an oversized garage and workshop at the back, providing ample space for projects and storage.The newer kitchen cabinets (2021) with a hard surface semi-island, dining area, and open-concept living room create a modern and inviting space. The private huge deck with a pergola spans the entire back of the house, offering an ideal setting for summer enjoyment. A garden shed and plenty of yard space complete this attractive package. (id:61716)
Century 21 First Canadian Corp
144 Landon Lane
Central Elgin, Ontario
This charming two-storey home is located in the peaceful and friendly community of Belmont, offering a perfect blend of comfort and convenience. With three spacious bedrooms and three well-appointed bathrooms, this home boasts a huge master suite, ideal for relaxing after a long day. The pride of ownership is evident throughout, with beautifully landscaped grounds and a stunning backyard retreat featuring a deck, gazebo, and a hot tub with a new cover. Sliding doors lead you from the living area to the backyard, making it easy to enjoy outdoor living. Inside, the cozy living room features a beautiful fireplace, creating a warm and inviting atmosphere. The property also includes a generous three-car garage, providing ample storage and parking spaces or a workshop. A new school is being built nearby, and the home is just a short distance to Highway 401, making commuting a breeze. This home is a must-see for those seeking a quiet yet convenient lifestyle in Belmont. (id:61716)
Royal LePage Triland Realty
11 Josephine Street
London, Ontario
All the BIG TICKET items are done! Newly re-shingled roof (2024), brand new energy-efficient gas furnace (2024), and A/C (2024)! Welcome to this charming yellow brick home, ideally located near Victoria Hospital with convenient access to the river, scenic bike trails, and Chelsey Green Park. Public transit is just steps away, making commuting a breeze. Inside, the bright and airy main level features a half-vaulted ceiling and beautiful arched stained glass windows in the living room, adding timeless character. A stylish open staircase leads to the loft-style primary bedroom, complete with two opening skylights and ample closet space. Prefer to avoid the stairs? A second main-floor bedroom offers flexibility and convenience.The open-concept kitchen boasts a breakfast bar, built-in dishwasher, and a microwave range hood... the perfect blend of function and style. Additional perks include main-floor laundry and extra pantry storage. Recent updates include: freshly painted throughout (2025), brand new vinyl laminate flooring on the main floor (2025), monitored security system and smoke alarm (SecurityONE, 2025), updated bathroom (2025). Step outside to your private, fully fenced backyard - a true urban oasis. Relax or entertain on the two-tier deck with a shade trellis, surrounded by generous green space. Plus, the long paved driveway offers plenty of parking. Come see this chic and cozy home in person. Please Note: Living room, primary bedroom, and second bedroom have been virtually staged. (id:61716)
Forest Hill Real Estate Inc.
584 Wellington Street
St. Thomas, Ontario
PROPERTY DEPTH 167FT - 1.5 CAR GARAGE - COVERED DECK Welcome to 584 Wellington Street! This charming brick bungalow is located in a quiet and friendly neighbourhood in the south east side of St.Thomas. The main floor features a spacious living room with large windows that let in plenty of natural light, a cozy dining area, and a fully equipped kitchen with white appliances. Retreat to a large primary bedroom which offers an oversized walk in closet, and a 4-piece ensuite bathroom, complete with a soaker tub. A second bedroom and laundry space off the side entrance complete the main floor. The finished lower level provides additional living space, which includes a large rec room, a third bedroom (window IS NOT egress), an additional 4-piece bathroom, and a storage area which could make a great home gym or hobby space. Outside, you'll find a fully fenced backyard, with a covered deck off of the kitchen, perfect for summer barbeques and outdoor gatherings. This home is conveniently located close to schools, parks, shopping, and just a short drive to both, Port Stanley and London. Don't miss out on this fantastic opportunity to own a beautiful home in a great location. The shingles, A/C and Furnace have been replaced. (id:61716)
Century 21 First Canadian Corp
1163 Ivanhill Road
London, Ontario
Hunt Club - The Perfect Family Home! Welcome to this beautifully renovated home, ideally located in one of London's most sought-after neighbourhoods. Nestled on a premium private lot, this 4-bedroom, 2-bath gem has been completely updated from top to bottom and offers the perfect blend of modern style and comfort.Step inside to discover an open-concept main floor with floor-to-ceiling windows that flood the space with natural light. The spacious living area features a cozy gas fireplace, while the oversized kitchen impresses with upscale appliances, tiled backsplash, and sleek finishes. Entertain in style in the formal dining room with soaring vaulted ceilings and access to a charming covered porch.Upstairs, you'll find four generous bedrooms and a beautifully updated 4-piece bath. The finished lower level adds a large rec room, laundry area, and plenty of storage space.With custom touches throughout, countless pot lights, and a truly show stopping yard enclosed by mature hedging for complete privacy, this home is a rare find. Just steps from Oak Park, top-rated schools, and the prestigious Hunt Club Golf & Country Club, this location is second to none. Move-in ready and waiting for you dont miss out on this exceptional family home! (id:61716)
Century 21 First Canadian Corp
330 Spencer Street
Woodstock, Ontario
Piece of the country... in the city! Half an acre of treed property with 82 feet of frontage and depth of 264 feet features mature trees and limitless possibilities; pool, huge garden, your own pickleball court or keep it as pure serenity!! The 3+1 bedroom, 2.5 bathroom home offers loads of room and great potential. The home was fully renovated/re-built in 2000-2001 offering vinyl windows, vinyl siding, updated electrical and plumbing, forced air furnace & central air, gas freestanding fireplace. The mainfloor has an open concept livingroom/diningroom, spacious oak kitchen, front office space or 4th bedoom and a full 4-pc bathroom, the upper floor hosts 3 spacious bedrooms, a 3-pc bathroom and second storey laundry. In the basement there is a familyroom with fireplace and large windows for natural light as well as a 2-pc bathroom, an office space and ample storage. A property like this is a unique opportunity to own a property with a country feel in the city. (id:61716)
RE/MAX A-B Realty Ltd Brokerage
No Favourites Found
The trademarks REALTOR®, REALTORS®, and the REALTOR® logo are controlled by The Canadian Real Estate Association (CREA) and identify real estate professionals who are members of CREA. The trademarks MLS®, Multiple Listing Service® and the associated logos are owned by The Canadian Real Estate Association (CREA) and identify the quality of services provided by real estate professionals who are members of CREA.
This REALTOR.ca listing content is owned and licensed by REALTOR® members of The Canadian Real Estate Association.
The Realty Firm B&B Real Estate Team
35 Wellington St North, Unit 202, Woodstock, ON
Send me an email
tiffany.fewster@gmail.com
Call me
519-532-0306
Powered by Augmentum Multimedia Inc.
© 2025. All rights reserved.

