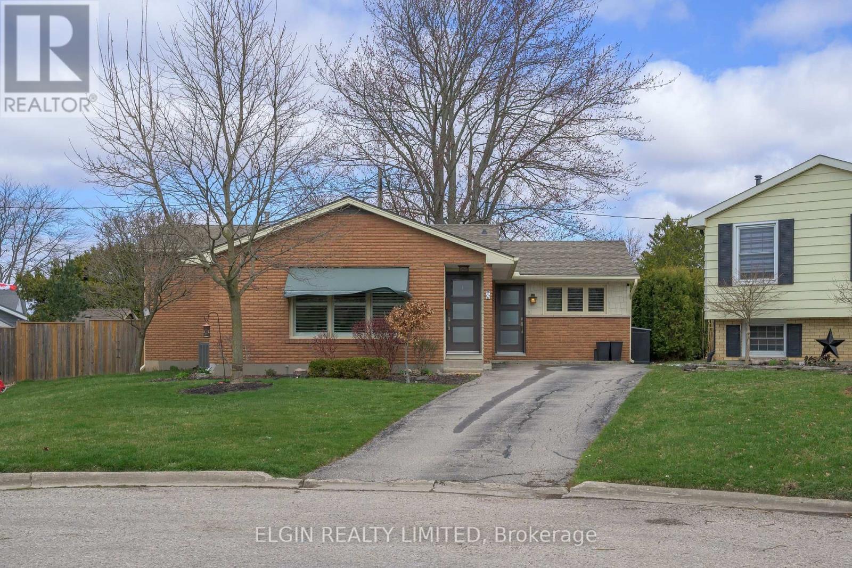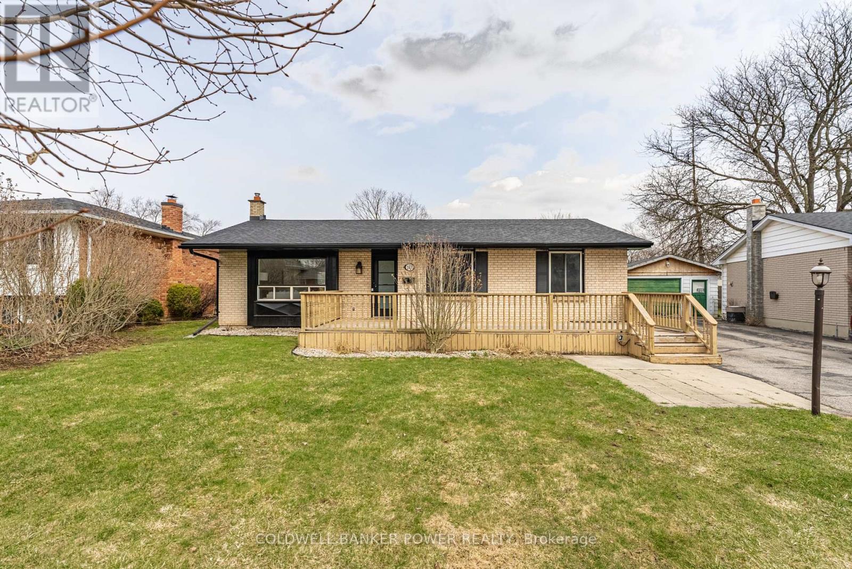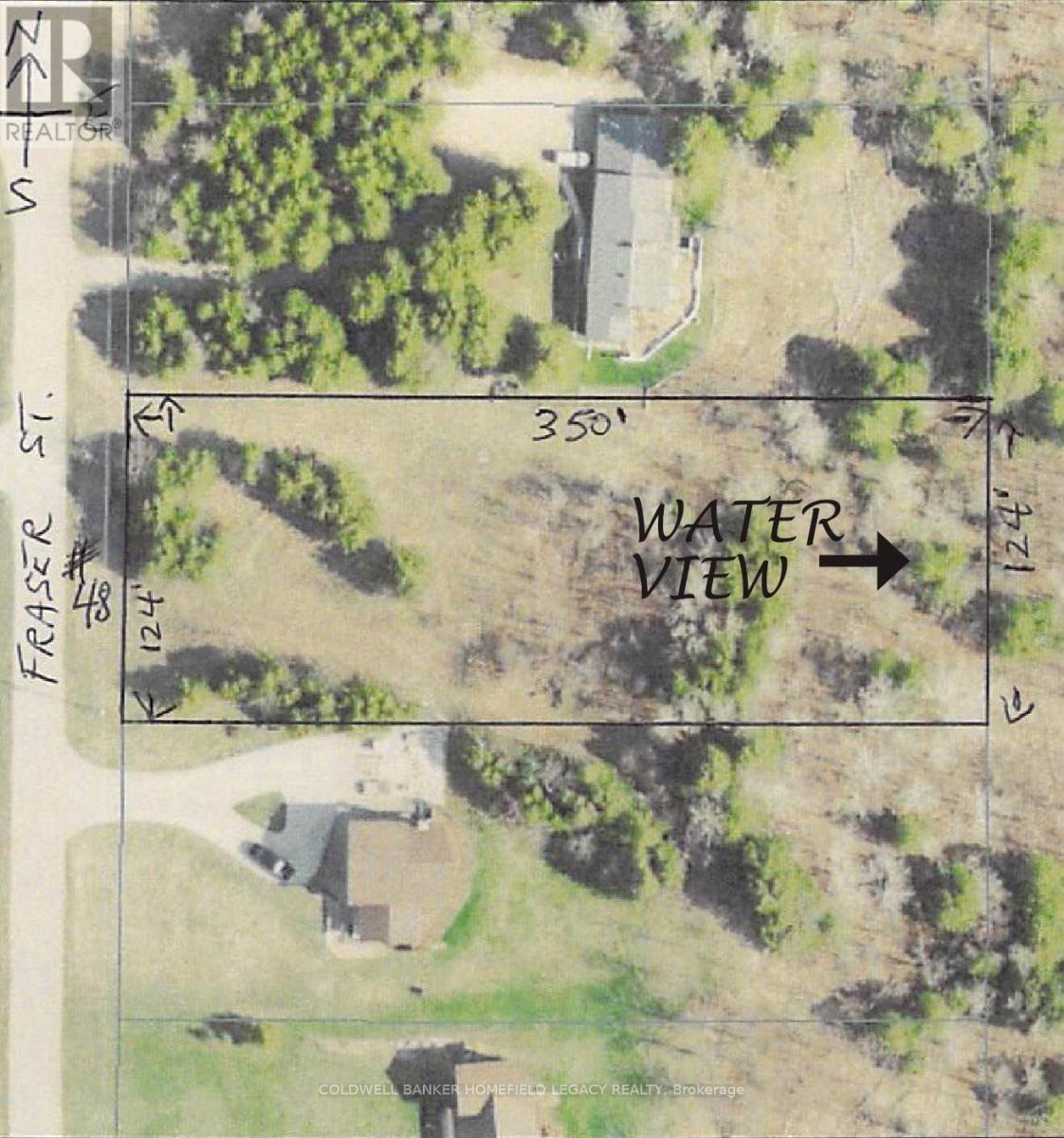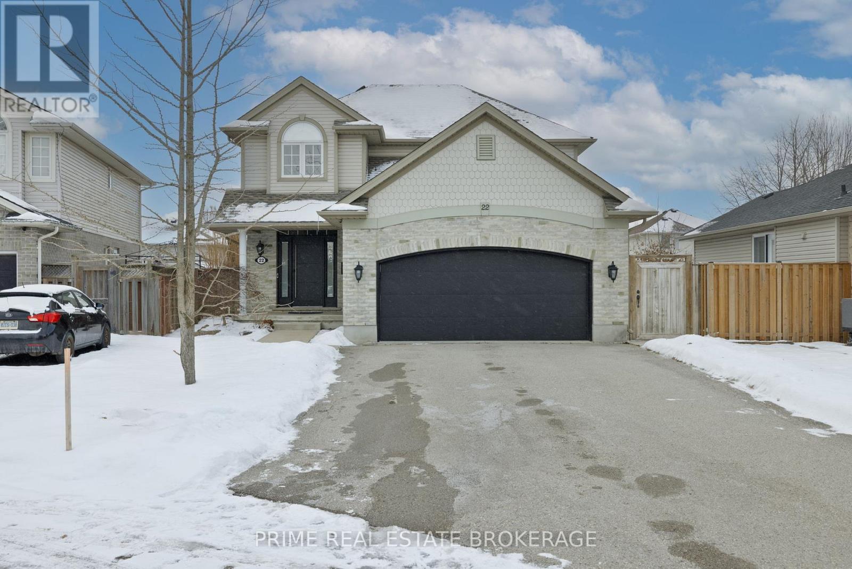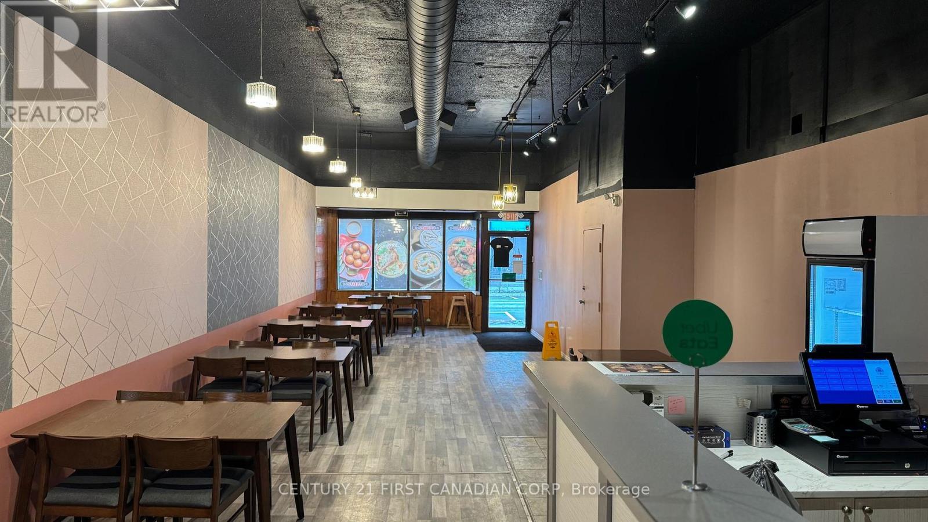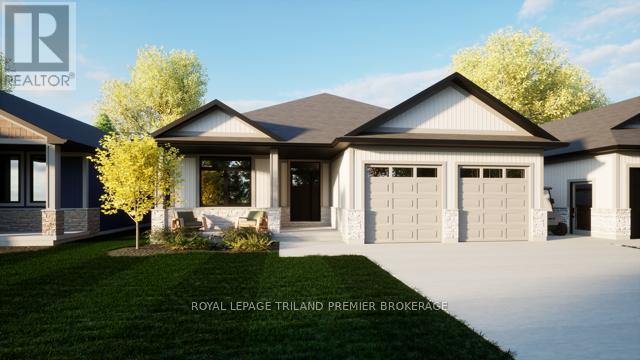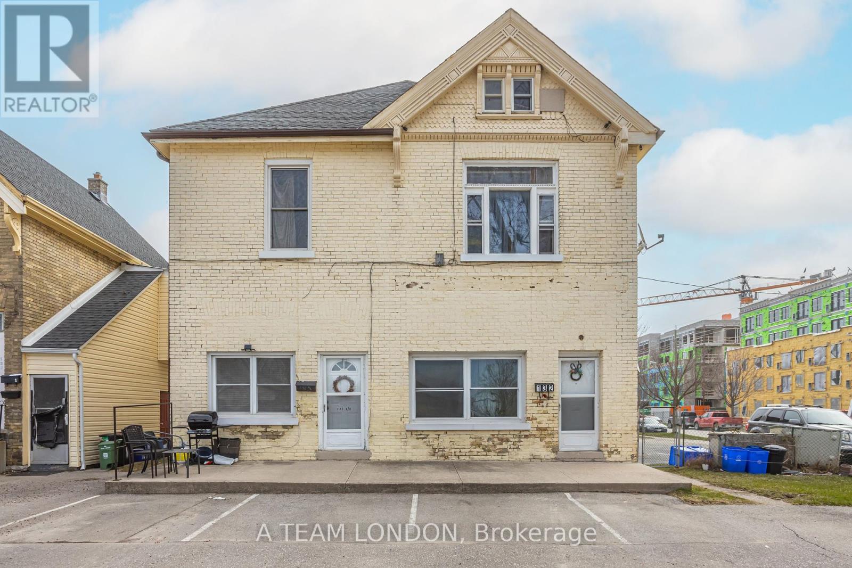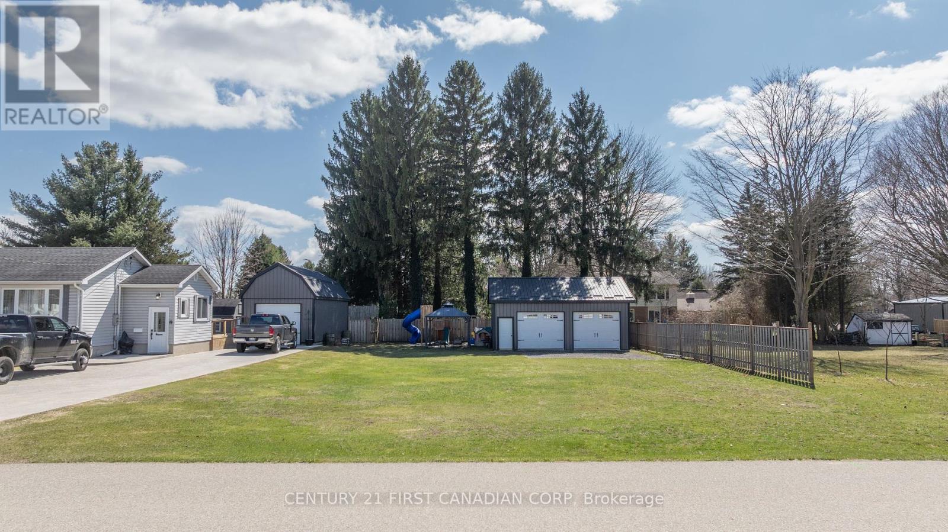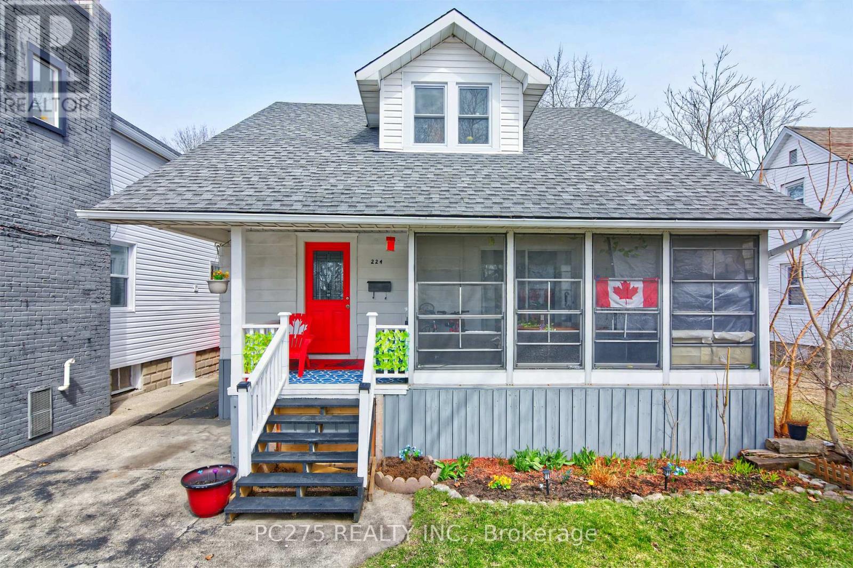MLS Search
LOADING
609 - 9 Bonheur Court
Brantford, Ontario
Own this spacious 3-Bedroom Condo in Brantford's North End - This is the perfect home to get into the market in a nice neighbourhood... close to everything you need! Featuring NEW flooring, updated bathrooms, and new light filtering pull down window coverings throughout! The expansive layout is filled with natural light from the double wide balcony windows. Step off the dining room to a large 20ft balcony overlooking mature trees and green space, perfect for relaxation. The primary bedroom is a massive private suite with a walk-in closet, freestanding shower, and deep tub your own personal retreat. Enjoy the convenience of an in-suite all-in-one washer and dryer for easy laundry days. Parking is conveniently located near the back door, and an exclusive locker on the same floor provides additional storage. Enjoy top-tier amenities, including a gym, games room, and party room, all while being just minutes from the new Costco, many stores, dining, banks, and the mall. Condo fees $760 monthly, Includes: Gym access, party and games room, building insurance, building maintenance, ground maintenance/Landscaping, Property Management fees, Roof, Snow Removal, Windows. Well kept, friendly building! This is perfect for a small family to get into the market or downsizers who don't want to lose space. Unit 609 is move-in-ready home in a prime location! (id:61716)
Gale Group Realty Brokerage Ltd
70 Shaw Valley Drive
St. Thomas, Ontario
Welcome to 70 Shaw Valley Drive! Well cared for and maintained home in the desirable Shaw Valley community in St. Thomas. The main floor has a fantastic open concept floor plan featuring a gorgeous kitchen with loads of cabinets, large island and walk in pantry. Warm and inviting family room with vaulted ceiling and stunning floor to ceiling gas fireplace. Double car garage enters into laundry room & mudroom with two large closets, sink & counter top. Get ready to entertain in style this summer! Cozy, covered deck off kitchen provides shade and leads to a beautiful backyard oasis with a heated inground pool, concrete patio, custom built seating, hot tub & low maintenance artificial turf. Primary bedroom with ensuite bath & patio doors for easy access to the backyard! Generous sized second main floor bedroom. Lower level features lovely spacious family room with another gas fireplace, a third bedroom and a 3 piece bathroom. Located close to all amenities and only a short drive to London, HWY 401 and Port Stanley! (id:61716)
Sutton Group - Select Realty
6 Ashton Place
St. Thomas, Ontario
Tucked away on a quiet, family-friendly cul-de-sac, just minutes from schools and the hospital, this beautifully maintained home is move-in ready and full of charm. Step inside to a warm and inviting living room featuring a custom-built fireplace, modern neutral décor, and sliding patio doors that lead directly to a spacious backyard perfect for indoor-outdoor living. The kitchen was tastefully updated in 2022 and flows seamlessly into the bright, open-concept dining area, making it ideal for family meals and entertaining. Upstairs, you'll find three generously sized bedrooms and a full bathroom. The lower level offers a family/games room, a 2-piece bathroom. This is also a finished laundry room and dedicated storage space. Outside, enjoy the privacy of a mature, oversized backyard perfect for summer BBQs, kids' playtime, or simply relaxing in your own oasis. Additional updates include furnace & A/C (2023) and backyard shed (2021). This home truly has it all modern comfort, thoughtful updates, and a location that cant be beat. Don't miss your chance to make 6 Ashton your own! (id:61716)
Elgin Realty Limited
107 Tweed Crescent
London, Ontario
Welcome to this beautifully updated 3+1 bedroom, 2 full bathroom bungalow located in the highly desirable and family-friendly Northridge neighborhood. This charming home is nestled on a quiet tree-lined street, offering the perfect balance of tranquility and convenience. With highly ranked schools, parks, walking trails, and the vibrant Masonville Plaza just a short drive away, you'll enjoy easy access to great restaurants, shopping, and recreational opportunities. Step inside to discover a fully renovated open-concept main floor. The stunning 2021 kitchen by Casey's Creative Kitchens features sleek white cabinetry extending from floor to ceiling, luxurious quartz countertops, stainless steel appliances, and an oversized island with seating for three and built-in microwave & wine fridge. The kitchen flows seamlessly into the formal dining area and inviting living room, complete with an electric fireplace, shiplap media wall, and a custom wood beam mantle. The home boasts three spacious bedrooms on the main level, all with ample closet space and natural light. Gleaming hardwood floors and a brand-new 5-piece bathroom with a double-sink quartz vanity, tiled shower, and tub complete the main floor. The lower level is fully finished, offering a large rec room, a fourth bedroom, and a stylish 3-piece bathroom. A separate entrance from the backyard provides additional convenience and privacy. The lower level also includes a laundry room and excellent storage areas. Outside, the fully fenced backyard is a great size, featuring an oversized deck perfect for entertaining, along with a large grass area ideal for kids and pets. Additional updates include an owned water heater, a 200-amp breaker panel, and pot lights throughout the home. This is a wonderful opportunity to own a beautifully updated home in one of the most sought-after neighborhoods. Don't miss your chance to make this your new home! (id:61716)
Coldwell Banker Power Realty
48 Fraser Street N
Gore Bay, Ontario
Discover the perfect canvas for your dream home at 48 Fraser Street, Gore Bay. This exceptional 1 acre vacant lot is situated on the sought-after West Bluff, offering the potential of panoramic views of the picturesque bay area. Enjoy year-round access via a well-maintained road, providing both convenience and tranquility. With its generous dimensions and the potential water vistas, this parcel presents an unparalleled opportunity to create a bespoke residence in a serene and scenic setting. Sewer, water and hydro available! (id:61716)
Coldwell Banker Homefield Legacy Realty
22 Goldenrod Court
St. Thomas, Ontario
Discover this stunning 4 bed 4 bath home on a quiet cul de sac in this prime north-end St Thomas location! The main floor boasts an open concept kitchen and living area that features a cozy gas fireplace and built in shelving. A 2-piece powder bathroom and main floor laundry completes the level. Upstairs you'll find all four bedrooms and 2 bathrooms, including the large primary bedroom featuring, an ensuite and walk-in closet. You'll love the fully finished basement, bathroom included, that easily doubles as a gym/rec room for the entire family. Outside, fully fenced backyard is set up for entertaining and relaxation with a huge deck, and a hot tub perfectly placed inside the beautiful gazebo. The 2 car garage with a new shelving system completes this turnkey beauty! Recent updates include; Main floor and Basement flooring (2025), paint (2025),Front Door (2024), Garage Door (2024), Main Floor Powder bathroom (2023) and many more! (id:61716)
Prime Real Estate Brokerage
140 Doan Drive
Middlesex Centre, Ontario
Kiloworth Heights freehold ( no condo fees) Townhome, Spacious 1745 Sq 2-Storey 3BED,2.5 BATH Luxury Townhome. Single Car Garage Entry ,Family Size Kitchen W/Quartz Counter and Modern Cabinet, Island & Backsplash, S/S Appliances. Family Oriented Neighborhood, Minutes Away from Hwy 401, 402, Near all Amenities. Currently tenanted ,Tenant will vacate April 30,2025.. (id:61716)
Century 21 First Canadian Corp
346 Richmond Street
London, Ontario
Located in the heart of downtown London at busy intersection of Richmond and York Street, this restaurant is a prime opportunity for culinary entrepreneurs. Can be easily converted to any other food business, Ideal for take-out, dine-in, or even as a catering kitchen. This restaurant is perfectly situated for easy access and catering opportunities. The sale encompasses all essential elements - equipment and inventory guaranteeing a seamless transition for the new owner, whether a season restauranteur or a first time entrepreneur. Restaurant benefits form a constant stream of foot traffic and a dedicated local customer base, serving as a pivotal asset. Don't let this unique opportunity pass by. *** 40 sitting capacities with opportunity to introduce LCBO License. At present we use 26 chairs and tables. *** Good size exhaust hood in kitchen with a big size Walk-in Cooler, Two Washrooms for staff & employees. *** Minutes away from VIA Rail, Fanshaw College downtown campus, Western University, Victoria Park. *** A new five-year option to renew the lease is available. Training from owner is available if required. (id:61716)
Century 21 First Canadian Corp
10159 Victoria Street
Lambton Shores, Ontario
Welcome to beautiful Port Franks, where your newly built home by Carrington homes awaits you! The expansive bungalow is situated in the heart of Port Franks on a quiet treed lot. Currently to be built this bungalow boasts 1568 sq ft of expertly designed living space featuring 2 bedrooms and 2 bathrooms. Enter through the front door into the generous foyer with views right to the rear of the home, through to the open concept living area consisting of great room with electric fireplace and large rear window, dining room with direct backyard access and kitchen loaded with storage and featuring a 8ft island with breakfast bar, custom cabinetry, quartz countertops and walk in pantry. The main floor is complete with two generous bedrooms including the primary suite featuring walk in closet, 4-piece ensuite with tiled shower and glass enclosure and vanity with double sinks and quartz countertops; main bathroom and convenient main floor laundry/mudroom. Enjoy your morning coffee on the covered front porch, or the backyards 12'x 12' covered deck. This home truly has it all, nestled in nature. (id:61716)
Royal LePage Triland Premier Brokerage
340 Hill Street
London, Ontario
Well maintained 6 unit investment property located in SOHO at the corner of Wellington Street and Hill Street. Consisting of 1- 1 bedroom, 4- 2 bedroom and 1- 3 bedroom units along with an addtional 33' x 41' parcel of land. On-site coin laundry. Parking for 9 vehicles. Located across the street from new mixed-use housing development on South Street. Current NOI: $77,222.94. Potential for significant upside, current rents below market. The 3 bedroom unit will be vacant upon possession (market rent $1,800 per month). Zoning R3-1. Close proximity to Wellington Road and transit and within walking distance to downtown London. (id:61716)
A Team London
55861 Third Street
Bayham, Ontario
Building Lot * Double Bay Shop * Sewer hookup at Lot Line * Discover a fantastic opportunity at 55861 3rd Street in Straffordville! This 66-foot by 132-foot vacant building lot comes with a ready-to-use 24 by 29-foot shop, perfect for all your projects. The shop features double garage doors that are 10 feet wide and 8 feet tall, making access a breeze. Inside, you'll find a propane gas furnace, spray foam insulation on the walls, and Roxal insulation in the ceiling, ensuring comfort year-round. Complete with plywood interior walls and an engineered concrete pad, providing durability for years to come. To top it off, the shop includes a 9,000-pound hoist, making it ideal for automotive work or heavy lifting. Hydro, natural gas and sewers are at the road, sewer location has been confirmed by municipal locate. Don't miss out on this unique property! (id:61716)
Century 21 First Canadian Corp
224 Maxwell Street
Sarnia, Ontario
This charming 4-bedroom, 2-bathroom home is full of potential and perfect for first-time buyers or savvy investors. The main floor offers a seamless layout with a cozy living room, a dedicated dining area, a bedroom, and a functional kitchen. Upstairs, you'll find three additional bedrooms, providing plenty of room for family or guests. There's no shortage of storage space, and the partially finished basement includes a roughed-in area for a potential 5th bedroom. Enjoy the convenience of nearby amenities including shopping, parks, and more all within a great neighbourhood and just a 10-minute walk to scenic waterfront views. A park is located right across the street, perfect for active families. Several updates were completed, including fresh paint, new appliances, updated main floor flooring (excluding the bedroom and bathroom), a new kitchen window, updated windows in the primary bedroom and upstairs bathroom, and a new ceiling in the living room. (id:61716)
Pc275 Realty Inc.
No Favourites Found
The trademarks REALTOR®, REALTORS®, and the REALTOR® logo are controlled by The Canadian Real Estate Association (CREA) and identify real estate professionals who are members of CREA. The trademarks MLS®, Multiple Listing Service® and the associated logos are owned by The Canadian Real Estate Association (CREA) and identify the quality of services provided by real estate professionals who are members of CREA.
This REALTOR.ca listing content is owned and licensed by REALTOR® members of The Canadian Real Estate Association.
The Realty Firm B&B Real Estate Team
35 Wellington St North, Unit 202, Woodstock, ON
Send me an email
tiffany.fewster@gmail.com
Call me
519-532-0306
Powered by Augmentum Multimedia Inc.
© 2025. All rights reserved.



