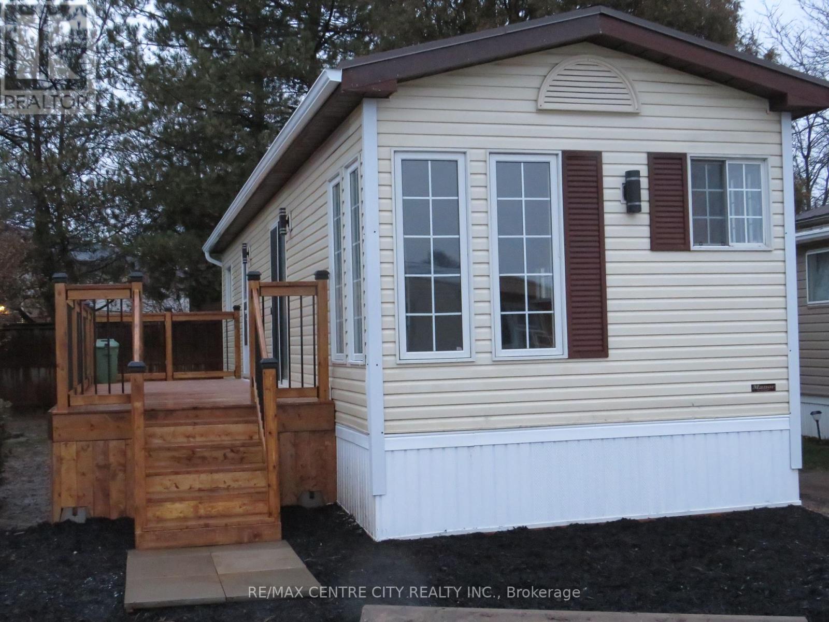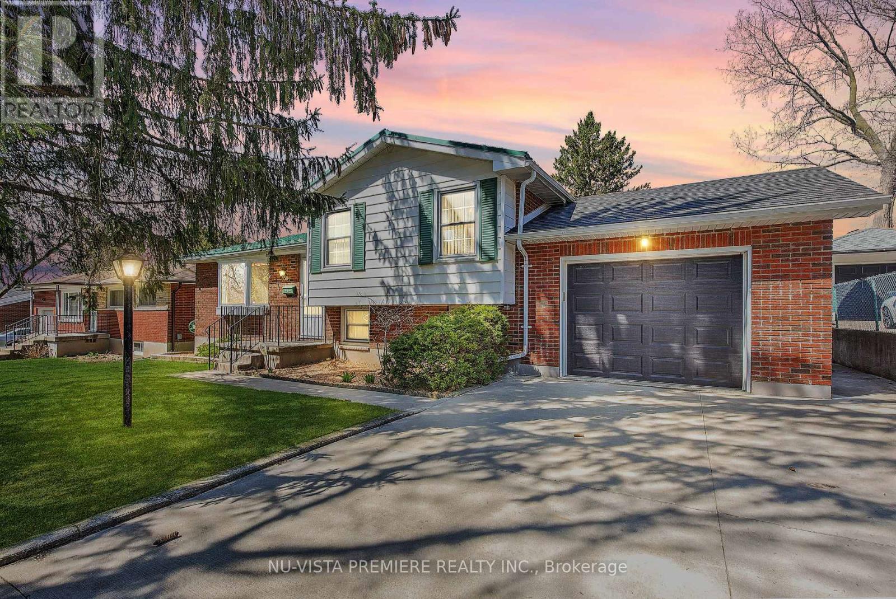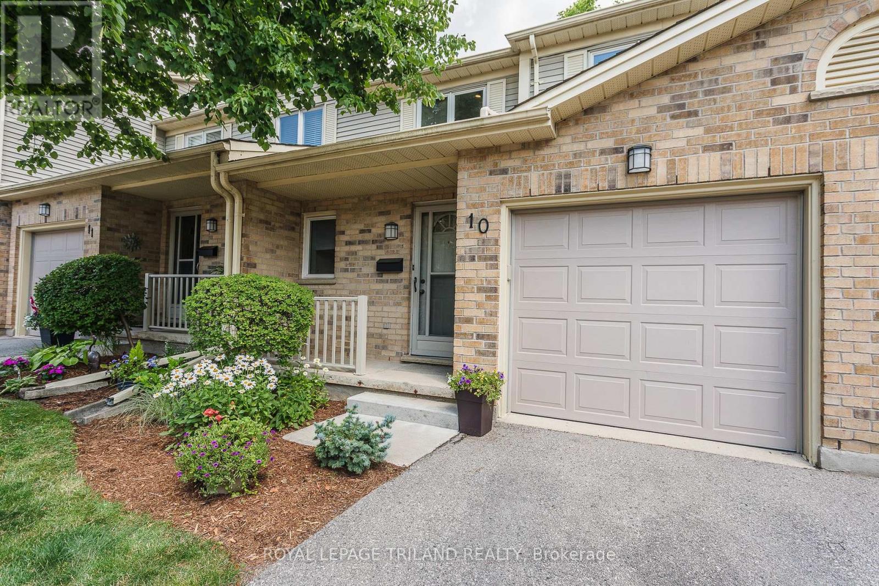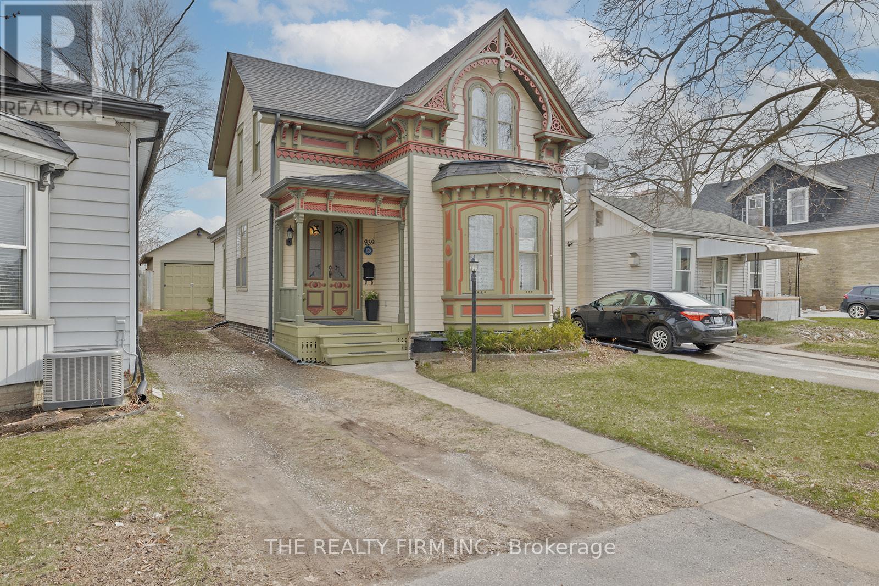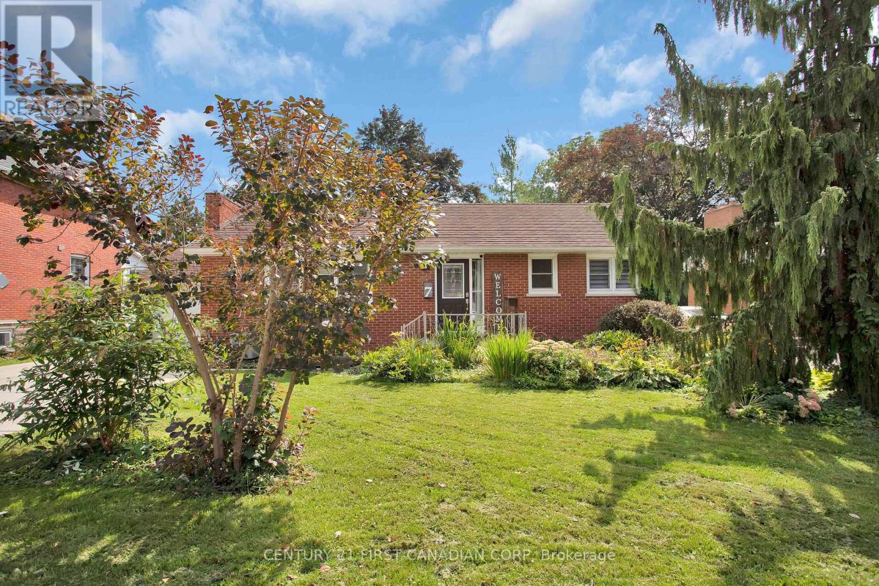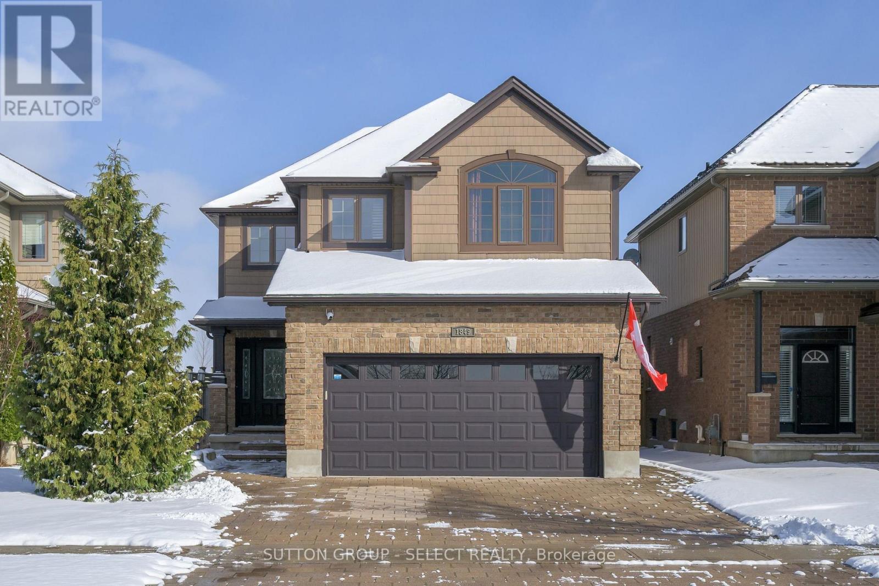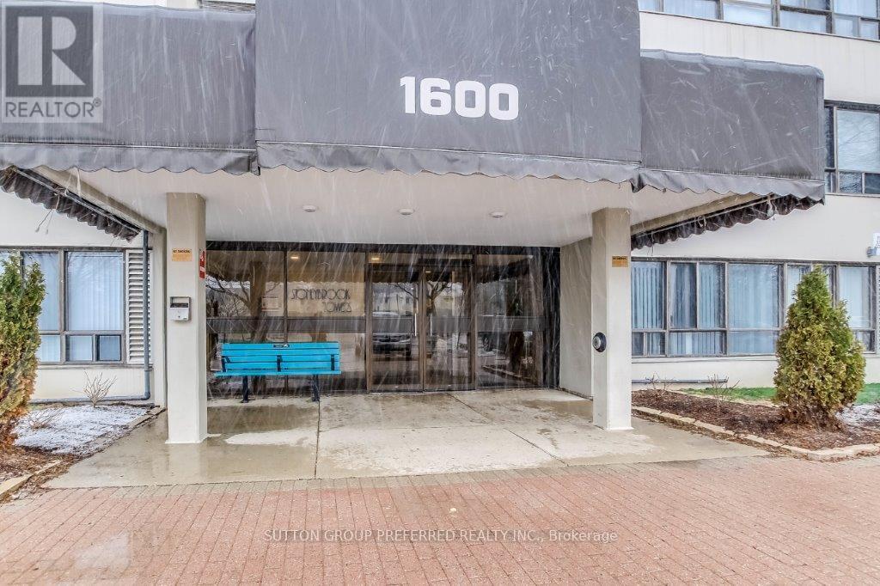MLS Search
LOADING
75 - 2189 Dundas Street E
London, Ontario
1992 Northlander Manor Mobile Home, 12'x46', Serial #119247651 This 2 bedroom home features a new 8' x 26' deck with railing. Relax and enjoy early morning coffee or evenings with a cool beverage. New furnace 2023, new hot water tank 2023, new gas stove 2023, refrigerator, laminate floors throughout. Lots of natural light from large windows in living room plus patio doors leading to the deck. Well maintained home new to this park in 2023. Monthly Lot Fees $800.00 include lot fee, property tax, water/sewage charges, garbage and recycle pickup, park maintenance. All measurements approx. Located in London Terrace Gardens Mobile Home Park. Situated close to Argyle Mall for your shopping needs, Home Depot, Canadian Tire, Lynn's Bakery and Deli, Tim Hortons and many more stores, fast food choices, London Airport and Fanshawe College. Bus stop is just steps away for your convenience. Being sold "as is". You won't want to miss this great alternative to Condo living, suitable for retirement or down sizing. (id:61716)
RE/MAX Centre City Realty Inc.
450 Three Valleys Crescent
London, Ontario
First Time Offered! Sun-Filled, Spacious 4-Level Side-Split Backing onto Three Valleys Park. Lovingly maintained by the original owners, this beautifully cared-for brick side-split is on the market for the very first time. Nestled on a premium lot backing onto picturesque Three Valleys Park, this deceptively spacious home offers exceptional comfort, versatility, and curb appeal. The bright and inviting main floor features a sun-drenched living room, a generous dining area, and a well-appointed kitchen, perfect for everyday living or entertaining. Just off the dining room, a large, light-filled family room provides the ideal space to unwind or host gatherings. Upstairs, you'll find two spacious bedrooms and a full 4-piece bathroom. The lower level offers two additional bedrooms and a convenient 2-piece bath, ideal for guests or growing families. The partly finished basement adds even more functional space, including a cozy rec room, a large utility and storage area, and a flexible bonus room perfect for a workshop, hobby space, or future in-law suite. With a separate walk-up entrance, this level also offers excellent income or multigenerational potential. Step outside to a private backyard oasis featuring a covered two-tier deck, lush lawn, and beautifully landscaped gardens, all backing onto serene parkland. Additional highlights include a durable steel roof, oversized concrete driveway, single-car garage, and parking for up to seven vehicles. A rare opportunity in a highly sought-after location. This special home blends warmth, functionality, and outdoor beauty. Book your private showing today. (id:61716)
Nu-Vista Premiere Realty Inc.
10 - 10 Rossmore Court
London, Ontario
It's a TEN! Sought After Highland Greens In Southwest London With A Forest Of Trees Combined With Nature, Walking Trails, Boardwalks And Parks. This Two Storey Condo Has Been Meticulously Maintained And Features Large Bedrooms, Primary Bedroom With Three Piece Ensuite And Large Walk In-Closet, Living Room With Gas Fireplace, Galley Style Kitchen With Lots of Cupboard Space, Main Floor Laundry, Direct Access To Single Garage, The Lower Level Is Finished With Family Room, Two Piece Bathroom And Storage Area. Some Of The Updates Include Kitchen, Ensuite Bathroom, Lower Family Room, Flooring, Light Fixtures And Freshly Painted Throughout. Enjoy Your Morning Coffee Or Evening BBQ On Your Private Patio. This Home Is A Pleasure To Show! When You Live Here You Will Be Close To Schools, Highland Golf, Wortley Village, London Health Sciences Centre And Easy Access to 401 & 402. Great Opportunity! (id:61716)
Royal LePage Triland Realty
839 Queens Avenue
London, Ontario
Discover the Allure of Heritage Living at 839 Queens Avenue; LONDON'S HERITAGE AWARD WINNER FOR 2025!! Nestled in the heart of Old East Village, this captivating 1 3/4 storey home seamlessly blends old-world charm with contemporary elegance, offering 1,396 sqft of living space brimming with character & timeless beauty. The freshly painted exterior (2024) showcases a stunning facade with its classic heritage details, accentuated by landscaping that creates romantic curb appeal. The covered front porch is the perfect spot to enjoy morning coffee or unwind at sunset, adding to the homes undeniable charm. Step inside to discover a warm and inviting main level with 9 foot ceilings, where two stylish seating areas showcase refinished pine floors (2019), opulent chandeliers, exquisite wallpaper and a stunning bay window that bathes the space in natural light. The main floor also boasts a thoughtfully renovated, sophisticated 4pc bathroom (2023), a formal dining room perfect for hosting gatherings and the convenience of main-floor laundry. At the rear of the home, the kitchen is a culinary haven with stainless steel appliances, an island and a cozy breakfast nook. Upstairs, you'll find a spacious primary bedroom, two additional charming bedrooms and a bright 3-piece bathroom. Outside, the expansive lot is a gardeners paradise, featuring an incredible variety of plants, including Eastern Redbuds, Japanese Maple, Silver Maple, Dark Maple, Dwarf Alberta Spruce, Cedars, Roses, Lilacs, Lavender, and more; a serene retreat in the heart of the city. Notable Updates: Attic insulation (2019), foyer tile (2022) and kitchen appliances (2019-2021). Living in Old East Village means enjoying a vibrant community with convenient access to the Western Fair Market, Kellogg's Factory, charming cafes and public transit. Don't miss the opportunity to own this award winning treasure of history, charm and modern sophistication! A full list of extensive updates is available for review. (id:61716)
The Realty Firm Inc.
393 Argyle Street
Woodstock, Ontario
Welcome to this cozy and well-maintained bungalow, nestled on a peaceful street, offering the perfect blend of comfort and convenience. This lovely home features 2 bedrooms and a full bathroom on the main floor, with an additional bedroom and half bath in the finished basement with separate entrance-ideal for extra living space, a home office, or guest quarters. Step outside to a beautifully landscaped backyard, complete with a stamped concrete patio, perfect for outdoor gatherings or relaxing in the sun. The fully fenced yard provides privacy, and the detached 1.5 car garage (with hydro) offers ample space for storage or hobbies. A charming wood shed adds to the appeal and functionality of the property. All windows and doors have been updated over time, allowing natural light to pour in and brighten up the living spaces. The home also features a newer owned Navian Tankless water heater (2021), a Lennox High efficiency furnace (2021)and central air (2021). Seamless eavestroughs (2023) Located just minutes from the 401 and nearby shopping, this home is in an excellent spot for easy commuting and access to everyday amenities. Walking distance to Woodstock General hospital, community complex, southside park and indoor pool. Whether you're a first-time buyer, downsizing, or looking for a quiet retreat, this home has something special to offer. Don't miss out on this fantastic opportunity! (id:61716)
Royal LePage Triland Realty
779 Superior Drive
London, Ontario
Welcome to 779 Superior Dr.! This stunning brick and stone 4-level side-split, with nearly 3,000 sq ft, blends modern and traditional styles and is perfect for multi-generational living. Located in the desirable Uplands North, this home features 10-foot ceilings on the main floor, an open-concept living room, and a gourmet eat-in kitchen with high-end European doors, windows, stainless steel appliances, and a large island. Enjoy the spacious covered deck and fully fenced backyard, along with hidden upgrades like enhanced insulation on exterior frames and doors. Upstairs, you'll find 3 spacious bedrooms, including the master suite with a 5-pieceen-suite and custom walk-in closet. The lower level includes a bright family room with a fireplace, a large bedroom with double closets, and a 3-piece bathroom. The basement has another bedroom, a separate laundry room, and a large utility room. The custom-built double garage features 15-foot ceilings and extra space. The driveway can fit 4 cars, and every window and door has a 20% UV tint for added comfort and efficiency. This home is ideally located close to Masonville Mall, Western University, top-rated schools, restaurants, trails, and grocery stores. Its a must-see property in a prime location with quick closing available. Book your showing today! (id:61716)
Century 21 First Canadian Corp
10 Clarke Street W
Tillsonburg, Ontario
Welcome to this meticulously maintained 2-bedroom, 1-bathroom home in the charming town of Tillsonburg. Whether you're a first-time buyer or looking to downsize, this home offers comfort, functionality, and just the right touch of relaxation. Step inside to a warm and comfortable layout featuring an open concept living and dining room. Next you will discover a generously sized kitchen with an abundance of cabinets and counter space and an island perfect for home cooks or those who simply love a well-organized space. Next to the kitchen is a breakfast nook. The family room/sunroom provides a bright, airy atmosphere year-round with patio door access to the deck. The deck features plenty of space to unwind after a long day and enjoy your very own private sauna. In the backyard you will find a garden shed and a large shed or workshop complete with hydro. This home also features a maintenance free steel roof, new furnace (Feb 2025), updated windows, hardwood floors and so much more. Easy access to Trans Canada Trail behind the property. Don't miss this wonderful starter or downsizing opportunity. (id:61716)
RE/MAX A-B Realty Ltd Brokerage
403 Griffith Street
London, Ontario
Welcome to 403 Griffith Street, a delightful townhouse nestled in the heart of London's sought-after Byron neighborhood. This residence offers a perfect blend of comfort and convenience, making it an ideal choice for families and professionals alike. Whether for yourself or an investment property, it offers many charming features. Enjoy an open-concept layout that seamlessly connects the living room, dining area, and kitchen, perfect for entertaining and daily living. There is also a private backyard that offers a serene setting for relaxation, gardening, or outdoor gatherings. The upper level has three generously sized bedrooms providing restful retreats, each with ample closet space and natural light. The unfinished lower level provides a large area for storage now, but awaits the potential to be finished into additional living space in the future. Close to parks, trails, Boler Mountain, dining, shopping and top-rated schools, you wont want to miss this opportunity! Immediate possession is available. Call or message for a viewing today! (The Exterior siding newly upgraded Spring 2025 by the Condo Corp). Room measurements are approximate. Some photos are virtually staged. (id:61716)
Century 21 First Canadian Corp
7 Cedar Street
St. Thomas, Ontario
Welcome to 7 Cedar St! This beautiful 4-bedroom home on the south side of St.Thomas is a short walk to Pinafore Park and St.Thomas Hospital. Situated on a quiet dead-end street, this property boasts stunning curb appeal with its beautifully landscaped surroundings, brock exterior, and single-car garage. Additional features include a concrete driveway, metal rood, and updated windows. On the main level, you'll find 3 bedrooms, a large living room with a gas fireplace overlooking the front yard, and a fully renovated eat-in kitchen with plenty of storage, stainless steel appliances, and quartz countertops. The A/C, furnace and tankless hot water system were all replaced in 2022 and are set up on a smart home monitoring system. The lower level is finished with a large recreation room, a 4th bedroom with an egress window and a full bathroom. In 2025, the downstairs bathroom, eavestroughs, soffit, fascia, siding, and recapped windows and doors (except those facing the stunning backyard) were all updated. Through sliding doors, you'll enjoy the large, landscaped backyard with a pond and a spacious covered patio perfect for eating and entertaining. The shed was replaced in 2022. Book your appointment today- you don't want to miss out! (id:61716)
Century 21 First Canadian Corp
1849 Devos Drive
London, Ontario
This beautifully designed 4-bedroom, 4-bathroom home offers the perfect blend of comfort, function, and space for growing families. Just 2 blocks away from Stoney Creek PS and walking distance to Mother Theresa SS and the YMCA, living here makes life easier! From the moment you step inside, you'll appreciate the natural flow across three fully finished levels. The main floor has a bright and inviting open-concept living and dining space with a cozy fireplace and a secondary eating area that could also serve as an office or kids' zone. The wrap around kitchen offers ample cabinetry in addition to a large peninsula that doubles as an eating area, and has stainless steel appliances. The living space overlooks the backyard and flows out onto the deck. There is also a brand new hot tub with a covered gazebo so that you can relax and unwind after a busy day. The area behind the home is open space which provides even more privacy! On the 2nd level you'll find three spacious bedrooms, including a luxurious primary ensuite with a walk-in closet. The finished basement provides extra living space with a large family room centered around the gas fireplace, as well as an additional bedroom (with a large window) and full bathroom which makes it ideal for guests or a teen retreat. Further highlights include main-floor laundry, a double garage with inside entry. Located in sought-after Stoney Creek neighbourhood, this home checks all the boxes for comfort, space, and functionality. Nearby there is exciting commercial development, bringing a new grocery store and many other great businesses and shopping nearby. Don't miss your chance to make it yours! (id:61716)
Sutton Group - Select Realty
403 - 1600 Adelaide Street N
London, Ontario
Welcome to 403-1600 Adelaide Street North located in desirable north London. This 2-bedroom apartment condominium is conveniently located to a wide variety of amenities. Features include a spacious living room and bright sunroom overlooking treed green area with a creek. Custom trim on wing walls between living room and sunroom plus wainscotting in dining area and hallway. Galley kitchen has newer back splash and under the cabinet lighting. Large master bedroom, second bedroom, spacious in suite laundry / storage room and updated 4-piece bathroom round of the remaining area of this home. Laminate flooring throughout except bathroom. Heat source is an electric heat pump/AC unit. Refrigerator, stove, dishwasher, washer, dryer, and all window dressings are included. (id:61716)
Sutton Group Preferred Realty Inc.
11209 Imperial Road
Malahide, Ontario
Nestled on the outskirts of the quaint town of Aylmer, this charming 1.5-storey house beckons with its ample space and cozy allure. Situated on a property of just under a half-acre, it offers a perfect blend of privacy and convenience, with all necessities close at hand. At the front of the house, you'll notice a well-tended front lawn adorned with blossoming flower beds, hinting at the care and attention in this home. Entering the home you'll notice the inviting living room that boasts large windows flooding the space with natural light, creating a warm and welcoming atmosphere. This home has 4 bedrooms with a flex space that could double as a fifth bedroom. You won't be disappointed in the size and space this home affords and at a very reasonable price. (id:61716)
Elgin Realty Limited
No Favourites Found
The trademarks REALTOR®, REALTORS®, and the REALTOR® logo are controlled by The Canadian Real Estate Association (CREA) and identify real estate professionals who are members of CREA. The trademarks MLS®, Multiple Listing Service® and the associated logos are owned by The Canadian Real Estate Association (CREA) and identify the quality of services provided by real estate professionals who are members of CREA.
This REALTOR.ca listing content is owned and licensed by REALTOR® members of The Canadian Real Estate Association.
The Realty Firm B&B Real Estate Team
35 Wellington St North, Unit 202, Woodstock, ON
Send me an email
tiffany.fewster@gmail.com
Call me
519-532-0306
Powered by Augmentum Multimedia Inc.
© 2025. All rights reserved.

