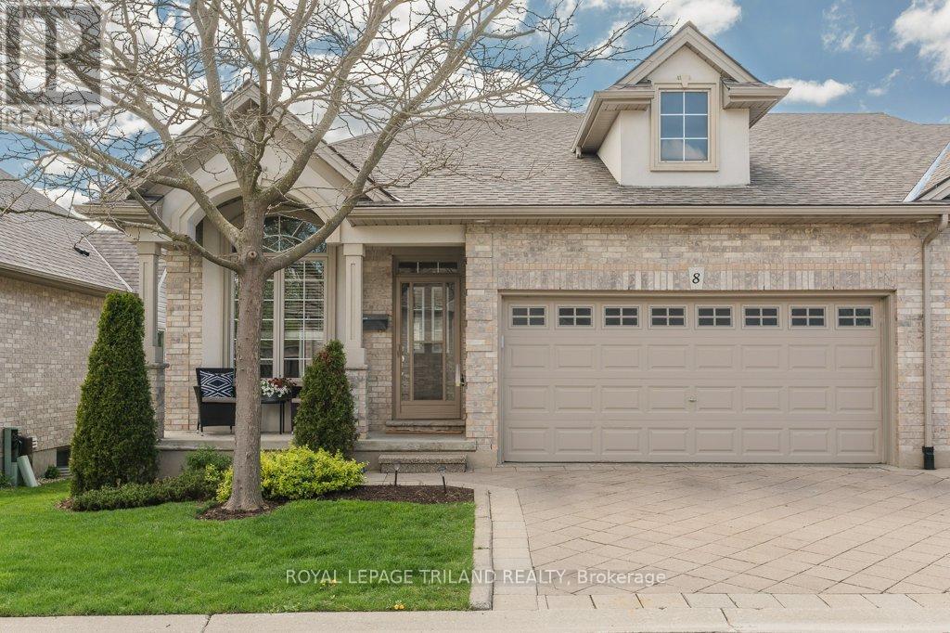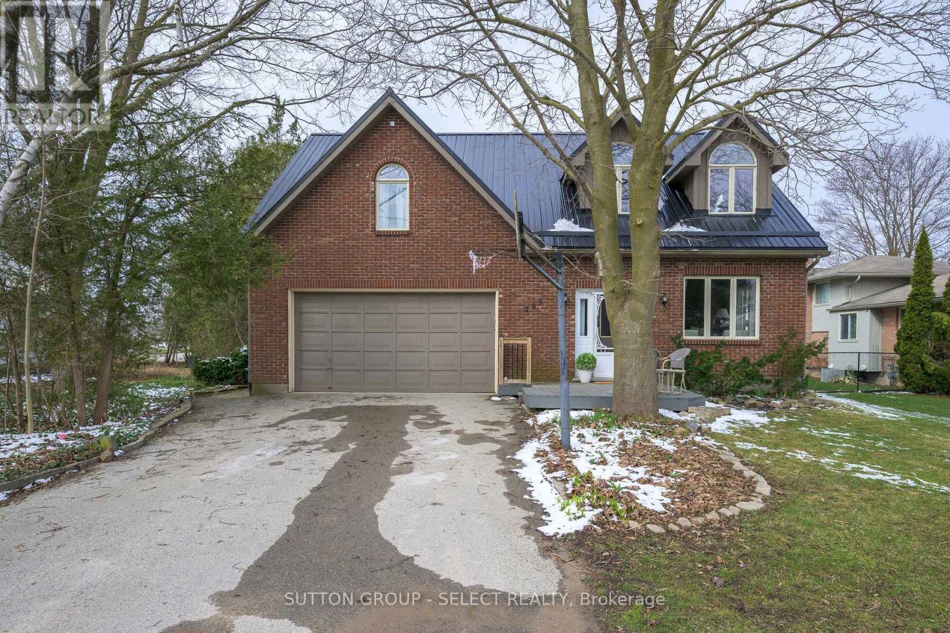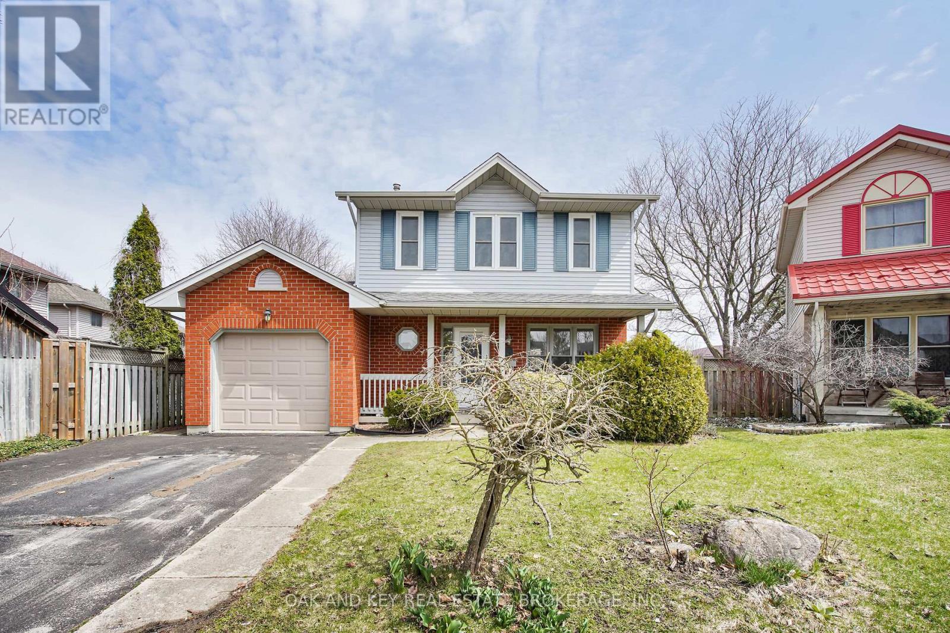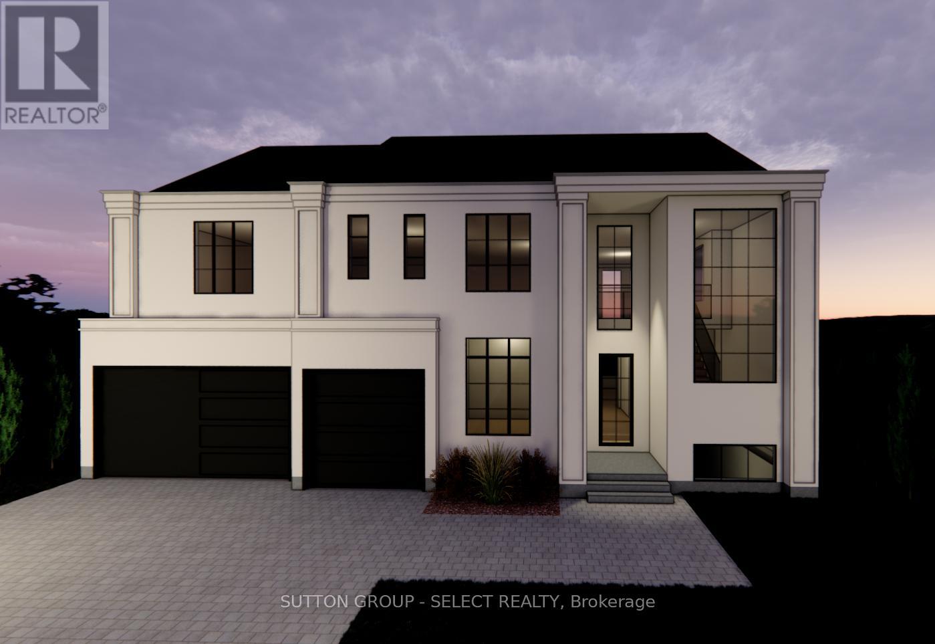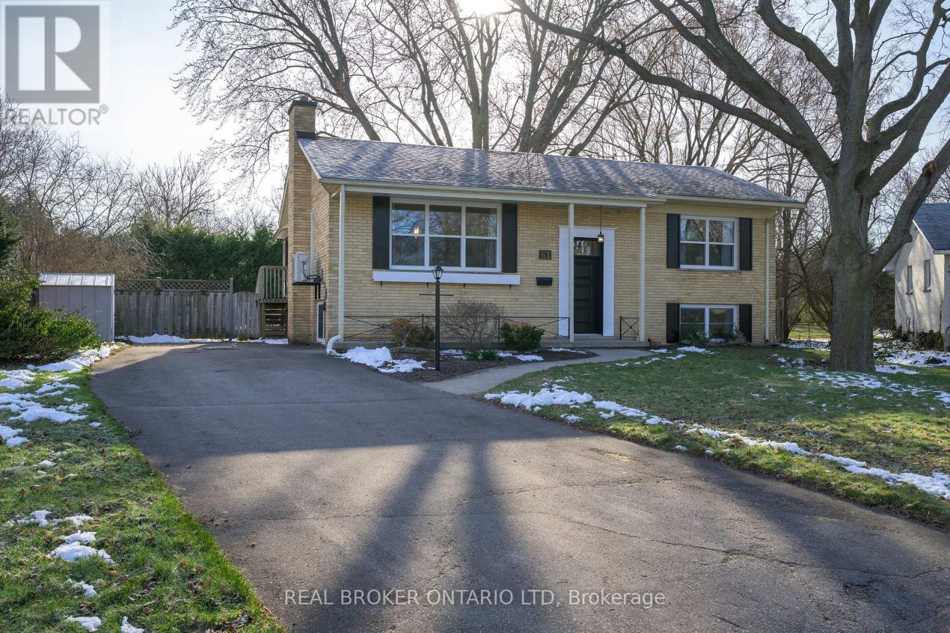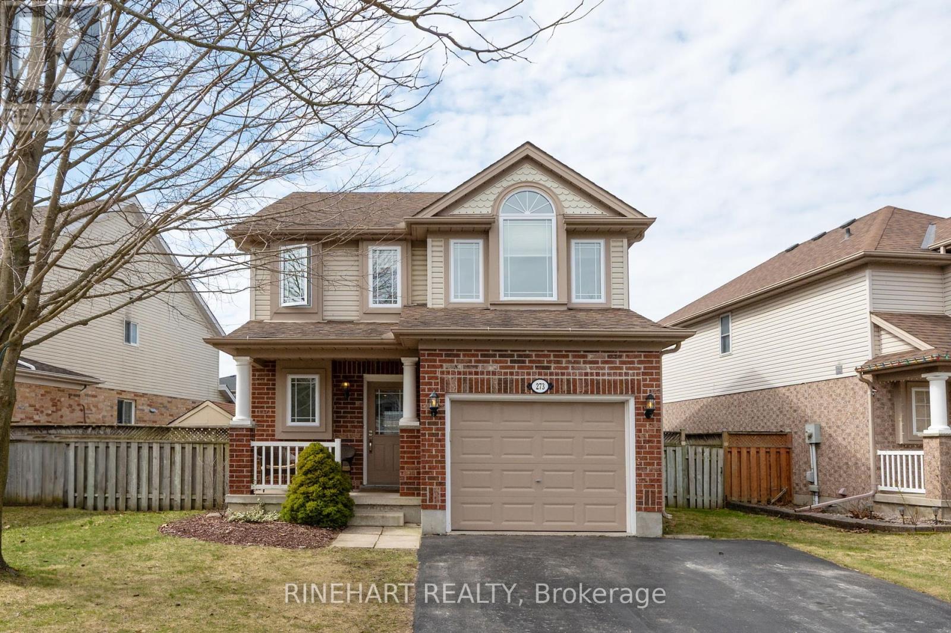MLS Search
LOADING
8 - 1 St Johns Drive
Middlesex Centre, Ontario
Welcome to your dream bungalow condo in the heart of Arva, Ontario! This move-in-ready gem offers 2+2 bedrooms and 3 full baths, perfectly designed for comfortable and stylish living. Step into the bright and spacious main floor featuring soaring 9-foot ceilings and a tray ceiling in the living area, complemented by a cozy gas fireplace ideal for those chilly evenings. The kitchen boasts newly added quartz countertops with a sprawling 10-foot island and modern finishes, making it a chef's delight. A home office/or bedroom at the front of the house provides the perfect space for remote work or bedroom. The primary bedroom offers a serene retreat with a walk-in closet and an ensuite bath. Convenience is key with main floor laundry and interior access to the 2-car garage. Patio doors lead to a large rear deck, perfect for entertaining or unwinding in privacy. The fully finished lower level has been updated with brand-new flooring in 2025 and features a large family room, two additional spacious bedrooms, and a full bath. Located just minutes north of Masonville Mall, this home offers easy access to shopping, dining, and entertainment. Enjoy the proximity to Weldon Park, which features walking trails, ponds, tennis courts, disc golf, and expansive green spaces perfect for outdoor recreation and relaxation. Don't miss this opportunity to experience the best of Arva living -schedule your private showing today! (id:61716)
Royal LePage Triland Realty
39 Lisgar Avenue
Tillsonburg, Ontario
A well built brick bungalow on a historic boulevard in Tillsonburg, conveniently located to downtown amenities. The large living room with gas fireplace creates a cozy atmosphere, while the dining room and kitchen layout is ideal for family gatherings. The hardwood flooring in the bedrooms ads a touch of warmth, and access to the deck from the third bed room is a great bonus for outside enjoyment. The spacious double garage with workbench and shelving is perfect for the DIY enthusiast. Additionally , the lower level rec room, games room, kitchen and laundry room facilities plus bathroom provide extra living space, making it a versatile area for family activities or entertaining guests. This property with its convenient location will benefit from your personal refresh making an ideal home for your family for years to come. (id:61716)
RE/MAX Tri-County Realty Inc Brokerage
314 Ingersoll Avenue
Woodstock, Ontario
Welcome to 314 Ingersoll Ave where character, charm, and comfort come together in this mature and family-friendly Woodstock neighbourhood. Built in 1930, this home has that hard-to-find mix of vintage soul and modern updates. You'll feel it the moment you walk in from the classic front living room to the bright, open kitchen and dining area that is just begging for Sunday pancakes or late-night chats. There' extra space to stretch out thanks to the cozy back family room addition and a finished attic that's perfect for a playroom, creative nook, quiet hideaway or even a possible 4th bedroom. Upstairs, you'll find three comfortable bedrooms and a beautifully updated full bathroom with a tub and shower. A second updated full bathroom is conveniently located on the main floor perfect for guests or busy mornings.The finished basement adds even more flexibility which could be a rec room or tv room or even work out room or office - that plus the laundry area, and some extra storage. And when it's time to take it outside? The backyard is set up for serious relaxing with a large deck, hot tub, gas BBQ hookup, and plenty of green space for the kids, pets, or gardeners dreams. Theres even a garage out back for storage or parking. You're just steps from Vansittart Park (great for morning strolls or letting the kids burn off steam) and a short walk to several neighbourhood schools (5-15 mins).This isn't just another house it's one with heart. Come see it for yourself. (id:61716)
The Realty Firm Inc.
283 Lewis Avenue
Lucan Biddulph, Ontario
Imagine admiring this timeless brick exterior and welcoming front porch every time you pull into the driveway of your new home? This is your chance to make that your reality: larger than it looks with ~2200 sq. ft. of living space PLUS a finished basement, and located on a quiet and mature street in the quaint but growing town of Lucan, this is a place where you get to know your neighbours and enjoy the ease of small town living while still being close to big city amenities. With a unique layout, this home has many unforgettable features like the second floor owner's suite where you'll find a large sitting room and beautiful ceilings that connect to the most spacious primary bedroom. Even better? There is a dedicated ensuite bathroom and TWO walk in closets! There are 3 additional bedrooms and a 2nd full bathroom on the main floor that are thoughtfully separated from the living space with a door. The main level has multiple seating areas including a bright living room with views of the front yard, as well as a 3 season Muskoka room with soaring ceilings that make the inside feel connected to the outdoors. The kitchen remains the heart of the home with lots of storage and counter space, and is connected to the dining area where you'll enjoy family dinners and special occasions for years to come. In the warmer months, open the doors to the Muskoka room, and roll up the rear garage bay door that opens to the backyard to enjoy the fenced and mature yard from the comfort of the wrap-around composite deck. A finished basement offers even more space with a massive rec room with gas fireplace, and plenty of storage. Whether you're entertaining guests or simply relaxing with your loved ones, there are so many unique features of this property that make it truly feel like home. A few extras: gas line to your BBQ (so you never run out!) professionally fitted Xmas lights, new metal front roof and rear shingles (2021), furnace (2024) AC (2021) composite deck (2021) (id:61716)
Sutton Group - Select Realty
5 Sioux Court
London, Ontario
Attention Contractors, Investors and New Home Buyers! Charming 2-Storey Home in Quiet Court Prime East London Location. Welcome to this ideally situated, 2-storey home, on a quiet private court in one of East London's most desirable neighborhoods. Featuring 3 spacious bedrooms, 2 full bathrooms, and a fully finished basement, this property offers excellent versatility and value.The main floor boasts a functional layout with great flow, perfect for both everyday living and entertaining. An attached garage provides added convenience, while the large, private backyard offers endless potential for outdoor enjoyment.Whether you're looking for a solid investment opportunity or a place to call home, this property delivers. Furnace and A/C (2023) Located close to Fanshawe College, Western University, public transit, shopping, and all amenities, it's an ideal option for students, young professionals, or families alike.Transform this house into a beautiful family home or capitalize on its prime location as a smart addition to your investment portfolio. Don,t miss this opportunity! (id:61716)
Oak And Key Real Estate Brokerage
567 Creekview Chase
London, Ontario
Live the dream in this 3,400 sq. ft., Westhaven Homes beauty offering a seamless blend of sophisticated design, classic linear architecture & exceptional craftsmanship set on a lush ravine lot in the Sunningdale Court enclave. Striking curb appeal sets the tone with a sleek stucco exterior, dramatic black windows & muntins that enhance the voluminous windows, filling the feature staircase with natural light. Perfectly positioned on a picturesque ravine lot in exclusive Sunningdale Court, this home offers breathtaking views of the Medway Valley Heritage Forest & the tranquil Medway Creek.Step inside to experience a thoughtful layout, soaring 10 ft main floor ceilings & upscale finishes throughout. Rich hardwood flooring flows across the main level, complementing clean lines & oversized windows that invite natural light into every space. The open-concept kitchen is a chefs dream with a walk-in pantry, a beautiful dinette with wraparound banquette & a quiet dining room overlooking the treetops. The dramatic 20 ft ceiling in the great room is anchored by a natural gas fireplace & opens to a balcony perched above the ravineperfect for morning coffee or evening unwinding. A separate main floor office offers a peaceful private workspace.Upstairs, 9 ft ceilings frame four spacious bedrooms & three full bathrooms including a luxurious primary suite with a spa-like 5-piece ensuite, heated floors, a separate water closet & a walk-in closet with custom built-ins. A second-floor laundry conveniently located adjacent to the primary suite adds everyday ease. An open catwalk floats gracefully between the front entry windows & the great room below, creating an architectural moment that ties the home together.The walk-out lower level, w/ 9 ft ceilings, adds incredible potential for a gym, theatre, guest suite or multi-generational living. 3-car garage features direct stairs to the lower level. Incredible setting close to trail systems, nature, golf, north London shopping & amenities. (id:61716)
Sutton Group - Select Realty
61 Mcleod Crescent
London, Ontario
HUGE lot. Quiet street. THIS is backyard goals. This 2+2 bedroom, 2 full bath raised ranch sits on a quiet crescent in Northridge and backs onto a rare 0.25-acre pie-shaped lotone of the largest in the area. The fully fenced yard stretches far beyond the composite deck (2021), offering endless room for kids, dogs, gardens, or even a future pool. Inside, the open-concept main floor connects a custom kitchen with stainless steel appliances to bright, airy living and dining spaces. A sunroom off the back adds extra living space, with oversized windows that frame the yard like a postcard. Downstairs, two more bedrooms, a full bathroom, and a spacious living area offer flexibility for guests, teens, or movie nights, with large windows that keep the lower level feeling open and bright. Other features include a double driveway that fits six cars, efficient hot water heating plus heat pumps for year-round comfort, and walking distance to great schools and Dalkeith Park. If indoor comfort and a backyard built for making memories are on your list, this ones worth a look. (id:61716)
Real Broker Ontario Ltd
118 - 1965 Upperpoint Gate
London, Ontario
LAST REMAINING NEW THREE STOREY! IMMEDIATE OCCUPANCY. Legacy Homes, 2024 award winning builder with the London Home Builders Association is excited to announce that the final new build in Fountain West is available now. Discover luxurious three-story modern townhomes by Legacy Homes of London, located in the highly desirable Warbler Woods in West London. This unit offer's 2,300 square feet of finished living space across three spacious levels. With 4 bedrooms and 4 bathrooms, each home showcases designer high-end finishes throughout.Enjoy 9-foot standard ceilings on the main and second levels, complemented by elegant 8-foot doors. The main level features a convenient separate entrance with a bedroom, ensuite bath, and walk-in closet. The second level boasts an open-concept kitchen, dining, and living area, with oversized windows that flood the space with natural light. Oak-engineered hardwood flooring runs throughout. The modern kitchens feature crisp white cabinets, quartz counter tops, oversized islands, and optional appliance packages. Trendy black Riobel plumbing fixtures are standard throughout the homes.A 6'x8' covered patio slider off the dining area provides access to your private balcony, complete with maintenance-free composite decking. The third level includes 3 generously sized bedrooms, 2 full bathrooms, and a laundry room. The primary bedroom is a retreat with a walk-in closet and a spa-like ensuite featuring a double sink vanity and a walk-in glass shower. Basements are unfinished.Each home comes with a detached driveway and a single-car garage, reflecting very high builder standards. The excellent location is close to parks, walking trails, golf courses, top schools, restaurants, West 5, and offers easy highway access. Photos are from a previously model home. QUICK CLOSING INCENTIVES ASK LISTING REALTOR (id:61716)
Sutton Group - Select Realty
50 Brandy Lane Road
London, Ontario
A home is a story from its beginnings to the people who filled its rooms, and the walls that recorded their lives. Built in 1989, the story of 50 Brandy Lane evolved as a dream investment property in 2017. It is a generous back split featuring 4 finished levels, 4+1 bedrooms and 2 full bathrooms. Located in desirable northwest London Whitehills really says it all. The generous theme extends to the living room, dining room, eat in kitchen, third floor familyroom with brick gas fireplace, bedroom and bath. My oh my. May we go on? This place has been tidied up just fine to showcase its features, new laminate flooring throughout most of the house, patio doors off Kitchen open onto a deck overlooking a treed yard and a complete paint make over. Within 3 km of UWO, and walking distance of schools, shopping and transit, this home is in the making of another investment dream story or a spacious and comfortable home for a large family! (id:61716)
RE/MAX Centre City Realty Inc.
Main - 130 Nicholas Crescent
London, Ontario
Welcome to 130 Nicholas street in South London, this recently updated MAIN level is available for rent after June 1, 2025. Featuring 3 bedrooms and one full bathroom, and parking for 2 vehicles. There is laundry in-suite as well, and an open concept living space with bright airy kitchen. The backyard is being shared with the lower level tenants and lawn maintenance and snow removal will be a shared responsibility between main and lower unit tenants.The successful candidate will require a rental application, credit check, job verification and proof of income, first and last months rent, and reference check. (id:61716)
Century 21 First Canadian Corp
273 Jensen Road
London, Ontario
Welcome to 273 Jensen Road, a beautifully maintained two-storey home with an attached garage in a quiet, family-friendly neighbourhood. This home offers 3 bedrooms, 3 bathrooms, and a fully finished basement with thoughtful updates throughout. Step inside to a bright and welcoming foyer that opens into a well-laid-out main floor. The living room, dining area, and kitchen all flow together seamlessly, creating a great space for everyday living and entertaining. The kitchen features stunning wood cabinetry, plenty of countertop space, and stainless steel appliances. Just off the dining area, sliding doors lead to a private backyard with a large deck, gazebo, and shed that is perfect for relaxing or hosting summer get-togethers. Upstairs, you'll find three spacious bedrooms, each with ample closet space, along with two full bathrooms. The primary bedroom stands out with beautiful windows that let in tons of natural light and a private ensuite for added comfort. The second full bath on this level offers a convenient four-piece layout for the rest of the family. The finished basement adds extra versatility with a cozy recreation room that includes a new electric fireplace added in 2023. Theres also a dedicated storage room and a laundry/utility space to keep things organized.Additional updates include a new furnace and air conditioner installed in 2021, and most windows have been updated over the past 7 years. The driveway accommodates two cars plus one in the garage, and the covered front porch is a quiet spot to enjoy your morning coffee. Additionally, this home is located just minutes from parks, shopping, sports facilities, Fanshawe Conservation Area, and more! Don't miss your opportunity to own a home that checks all the boxes in a family-friendly neighbourhood and book your showing today! (id:61716)
Rinehart Realty
No Favourites Found
The trademarks REALTOR®, REALTORS®, and the REALTOR® logo are controlled by The Canadian Real Estate Association (CREA) and identify real estate professionals who are members of CREA. The trademarks MLS®, Multiple Listing Service® and the associated logos are owned by The Canadian Real Estate Association (CREA) and identify the quality of services provided by real estate professionals who are members of CREA.
This REALTOR.ca listing content is owned and licensed by REALTOR® members of The Canadian Real Estate Association.
The Realty Firm B&B Real Estate Team
35 Wellington St North, Unit 202, Woodstock, ON
Send me an email
tiffany.fewster@gmail.com
Call me
519-532-0306
Powered by Augmentum Multimedia Inc.
© 2025. All rights reserved.


