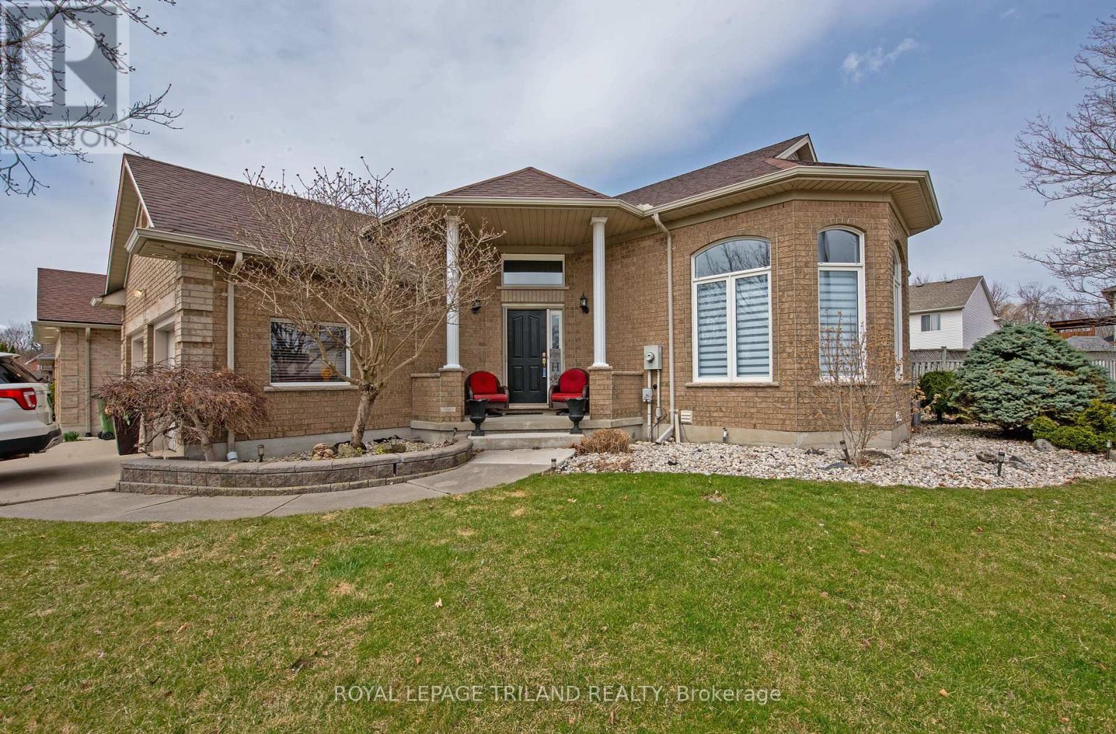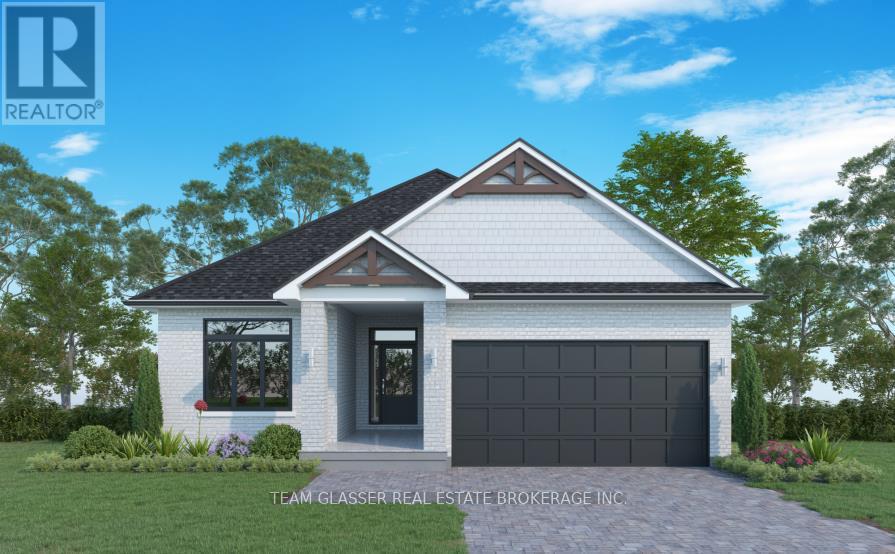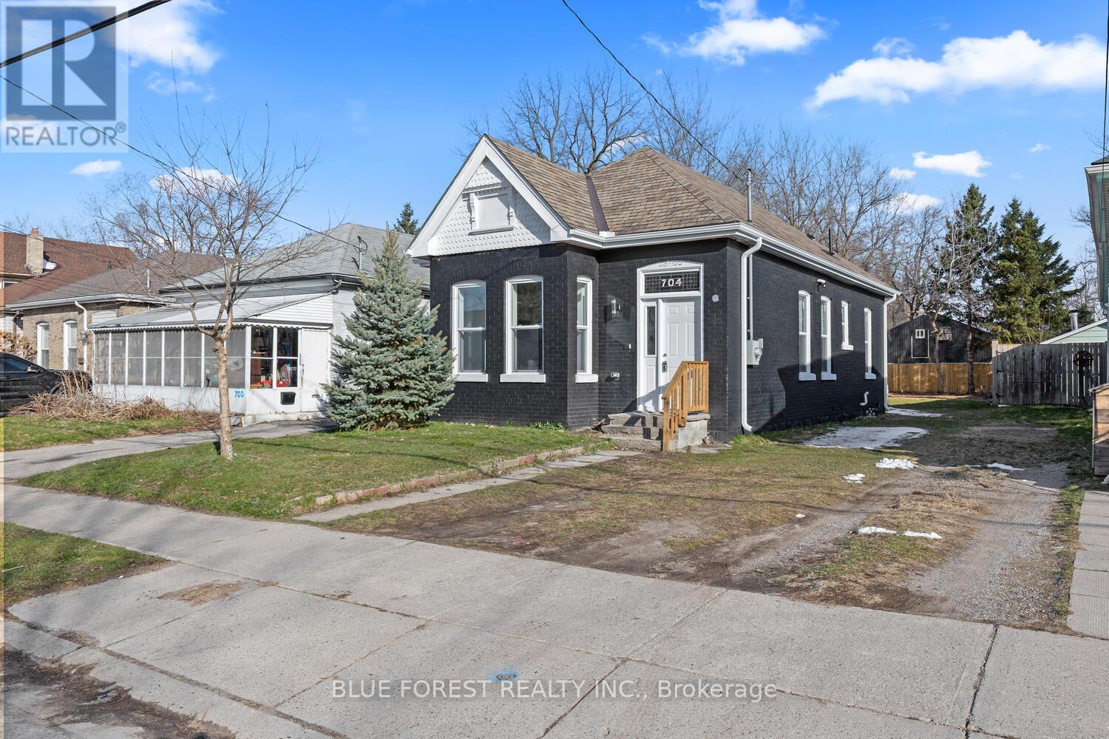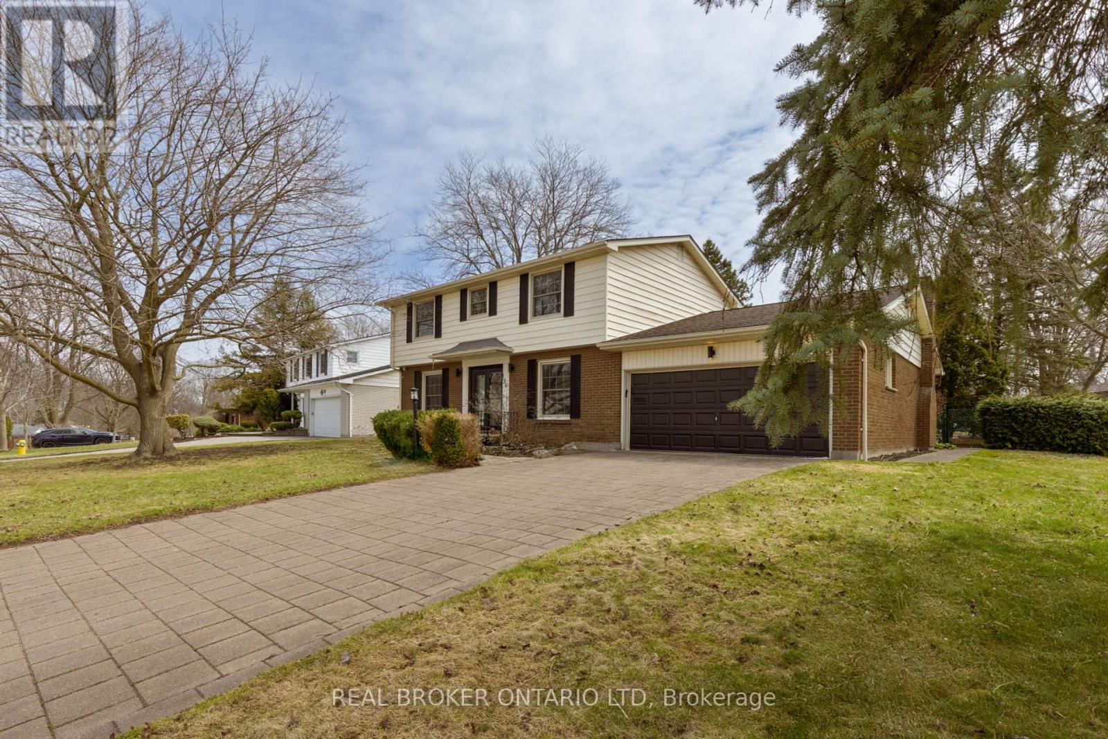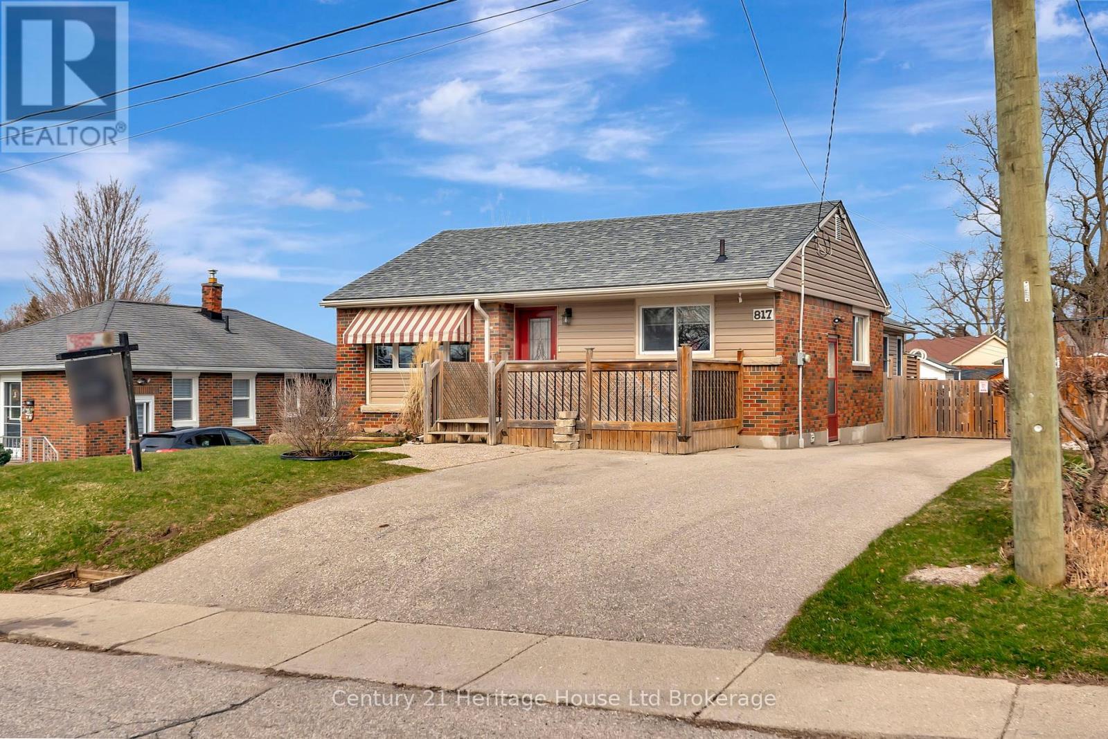MLS Search
LOADING
1502 Coronation Drive
London, Ontario
Welcome to 1502 Coronation Drive, a two-story home in the prestigious Hyde Park neighbourhood of London. This stunning 3+2 bedroom, 3.5 bathroom home offers modern comfort perfect for a variety of buyers, including empty nesters, growing families, multigenerational living or income potential. As you enter, you'll be greeted by an inviting open-to-above foyer that fills the home with natural light, featuring soft, neutral tones, impressive 9 ceilings, high-end finishes and a thoughtful layout that connects each room seamlessly, ideal for both daily living and entertaining. The spacious living room features a gas fireplace, large windows and rich hardwood floors creating a warm ambiance for gatherings and relaxation. A well-appointed dinette with large sliding doors with direct access to the fully fenced backyard with a large patio, pergola, shed, and plenty of green space. The kitchen was professionally updated in 2024 featuring a quartz centre island with a breakfast bar, sleek quartz counters, stylish tile backsplash, ceramic tiles, along with new stainless steel appliances and a walk-in pantry. Main floor laundry/mudroom with access to double car garage and a 2-piece powder room complete the main floor. The upper level is a private retreat with 3 spacious bedrooms, including a primary bedroom complete with a 5-piece ensuite plus an additional 4-piece bath for family convenience. One of the standout features of this home is its lower level, which is perfectly constructed to allow for the addition of a separate in-law suite featuring a separate side door entrance, second kitchen, 2 bedrooms, 3-piece bathroom, recreation room and private in-suite laundry. Located just minutes from top-rated schools, shopping centres, beautiful parks and recreational amenities, making it an ideal family setting. Don't miss the chance to make this your new family haven! (id:61716)
Blue Forest Realty Inc.
2 Galbraith Court
St. Thomas, Ontario
Charming Side-Split Home on Premium Corner Lot southside. This appealing south-facing side-split home offers the perfect blend of space, comfort, and functionality. Situated on a generous corner lot, this property provides lots of room and curb appeal. Home Highlights: 3 bedrooms and 2 bathrooms across multiple levels Premium corner lot with spacious, fully fenced yardTwo-car garage with double-wide cement drivewayThe main floor impresses with dramatic 12-foot ceilings and abundant natural light through large windows. This level includes a spacious living room. Dedicated dining area Well-appointed kitchen featuring quarts countertop, appliances (refrigerator, stove, built-in microwave, and dishwasher) French doors opening onto a substantial 24' 27' deck, perfect for outdoor entertaining Upper Level: The second level offers: Two comfortable bedrooms in an ensuite arrangementThree-piece bathroom.The lower level provides additional living space with a cozy family room with a gas fireplace, a Third bedroom, convenient laundry room with ample storage options. This thoughtfully designed home offers versatile living spaces across its split levels, making it ideal for families seeking both togetherness and privacy in a desirable neighborhood setting. (id:61716)
Royal LePage Triland Realty
Lot 97 - 72 Allister Drive
Middlesex Centre, Ontario
To Be built! Tasteful Elegance. This 2011 sq ft Magnus INDIGO Home to be built sits on a 40 ft lot in Kilworth Heights III. With 4 bedrooms and 2.5 baths, there are 2 models (traditional and contemporary styles to choose from) of this Indigo home. Great room with lots of windows to light up the open concept great room/Eating area and kitchen with Island. The dinette has walk-out to the deck area. 4 models to choose from and your Choice of colour coordinated exterior materials from builders samples including the Brick/Stone and siding. The lot will be fully sodded and a concrete drive for plenty of parking as well as the 2 car attached garage. 9 ft ceilings on main and 8 ft 2nd floor and engineered hardwoods on main and hallways -carpet in bedrooms and ceramic in Baths. Many more models to choose from and a few 45 and 50 foot lots at a premium. Start to build your Dream Home with Magnus Homes today to be in before December! Great neighbourhood with country feel - plenty of community activities close-by as well as parks and trails. Build with your Dream home Today! The interior photos are from a different Magnus model. Come and see our NEW 2 Storey INDIGO Model Home at 72 Allister Drive in Kilworth Heights - OPEN EVERY Saturday & Sunday 2-4pm. (id:61716)
Team Glasser Real Estate Brokerage Inc.
Lot 91 - 152 Locky Lane
Middlesex Centre, Ontario
TO BE BUILT! This Lavender Model on a 50 ft Lot boasts 2679 sq ft of beautifully finished space as you would like it custom built for you! Magnus Homes has many plans to offer including 40, 45 or 50 foot lots with some premium lots to choose from to build your dream home. Come and see our NEW 2 Storey INDIGO (not this Lavender) Model Home at 72 Allister Drive in Kilworth Heights - OPEN EVERY Saturday & Sunday 2-4pm. One of the larger homes in the subdivision this home boasts a Spacious great room with high ceiling open to above with large windows and sliding doors to a future deck & 4 bedrooms, 3.5 baths all in great quality finishings to choose from. The eating area features a large waterfall quartz island to sit around and chat as well as a den for work at the back of the home for privacy and quiet. The 4 bedrooms up with 3 baths include ensuite between bedrooms-all bedrooms have private access to a bathroom. The Primary Bedroom has a walk-thru closet and Gorgeous tiled ensuite with Shower and soak tub. The main floor has a well designed kitchen with a walk-in Butlers pantry and plenty of extra counter space, plus entry to the formal dining room. The 2 pc is tucked away off the laundry area with Garage entrance and stairs to the lower level. Huge unfinished lower level space you can finish - perfect for multi-generational living and in-law suite! Magnus Homes chooses premium Quality finishes as their standard! Choose your home and lot and be part of this new sub-division outside the city and close to walk-ways along the river and trees.(Taxes are estimated) (**INTERIOR PHOTOS are from built LAVENDER, INDIGO and ORCHID models in KWH and in Old Victoria**)Kilworth is a booming new area, just a Step West of Byron in London, if you take Oxford Str West and close to Komoka Provincial Park and The Thames River. (id:61716)
Team Glasser Real Estate Brokerage Inc.
Lot 20 - 79 Allister Drive
Middlesex Centre, Ontario
To Be Built - Stunning Mauve Model TO BE BUILT by Magnus HOMES. Tasteful Elegance. This 1600 sqft One floor Magnus Home will sit on a 45 ft standard lot in the New Kilworth Heights sub-division west of London. Stunning Spacious Great room with Cathedral ceilings, lots of windows to light up the open concept Family/Eating area & kitchen with sit-around Island. Great room has a walk-out to the deck area for outdoor dinners. With 3 bedrooms & 2 baths on the main floor and premium Engineered hardwoods throughout, ceramic in Baths. The ensuite bath has custom glass showers! Many models to choose from with larger lot sizes and premium choices as well. This home has a handy garage stairway down with a separate entrance to the extra-deep almost 9 ft. basement for a finished In-law suite (or for family visits). The basement is finished (for the $995,000) or have Magnus leave that to you (Unfinished this home is priced at $925,000). Come and see our NEW Model Home at 72 Allister Drive in Kilworth Heights III. Choose to build another 1800 sq ft Bungalow plans and a bungaloft, 2 storeys ranging from 2000 sq ft and up. Let Magnus Homes Build your Quality Dream Home in the active, friendly neighbourhood of Kilworth/Komoka! Wide array of quality colour coordinated exterior &interior materials from builders samples and several upgrade options to choose from. The lot will be fully sodded with a driveway for plenty of parking for entertaining as well as the 2 car attached garage. Larger Premium lots available. Choose your Lot and Build your Dream Home with Magnus in 2025. Great neighbourhood with country feel. We'd love our Designer to work with you to help you Build the home you hope for - Note: Listing agent is related to the Builder/Seller. We're looking forward to a 2025 Where Quality comes Standard! Photos are of our Model and don't show the Cathedral Ceiling this model has FYI. . (id:61716)
Team Glasser Real Estate Brokerage Inc.
48 Bow Street
London, Ontario
OVERSIZED and perfect for multigenerational living only scratches the surface in describing this 2 storey, 4 bedroom, 2.5 bathroom family retreat with a space for everyone (OVER 3800 sqft OF FINISHED LIVING SPACE!!) Enter this beautiful home to the spacious foyer and large front living room that connects to the entertaining sized dining room with vaulted ceilings which flows into the spectacular fully updated dream kitchen that starts with an 8ft island that includes breakfast bar, double sink, dishwasher, and lots of storage. Kitchen also boasts plenty of cupboards and drawers, a pantry and lots of counter space plus the pot filler above stove makes cooking tasks easy! Enjoy your beautiful private tiered deck area through the kitchen for easy access to BBQing or dipping into the hot tub! Main floor steps down into a large sized expansive family room with gas fireplace, bedroom and full bathroom which is great for guests or main floor primary. Upper level with three bedrooms and updated five piece bathroom including jacuzzi tub, separate shower stall and double sinks. The possibilities are endless with all the lower levels have to offer! Starting with a bright and spacious family style work/play room, laundry room that is set up with kitchen sink and pantry cupboards, another step down to a full level recreation room with built in electric fireplace which could be converted back to wood fireplace, two piece bathroom and three separate spaces for storage! Double car garage with inside entry to foyer. Never worry about hanging holiday lights again with year round permanent exterior lighting that is programmed thru an app with timer/schedule and pre-programmed light settings. This home is ready for the largest of multi generational families! (id:61716)
Coldwell Banker Power Realty
704 Elias Street
London, Ontario
Welcome to this beautifully updated gem in the heart of London's vibrant Old East Village! Perfectly suited for first-time home buyers or those looking to downsize, this one-floor home offers worry-free living with all the major updates already done for you, including plumbing, electrical, HVAC, and more. Step into a bright and airy open-concept space with oversized windows that flood the home with natural light. The modern kitchen features sleek white cabinetry, stainless steel appliances, and a cozy breakfast nook. With three bedrooms, including a primary suite with a stylish 3-piece ensuite, plus an additional 4-piece bathroom and main floor laundry, this home checks all the boxes, whether you're a first-time buyer looking for a turnkey starter or a downsizer looking for the ease of one-floor living (id:61716)
Blue Forest Realty Inc.
27 - 2401 Fifth Line W
Mississauga, Ontario
Welcome to this executive townhouse in a small 15-unit boutique complex. This all-brick complex is one of the newest in Erin Mills. This charming private end unit boasts 11-foot ceilings in the foyer, overlooks a ravine, and has expansive windows for optimal natural light. The chef's dream kitchen includes a gas stove, Caesarstone countertops, newer appliances, and ample storage space. The fully finished walkout basement includes a kitchen, Murphy bed, and a powder room, which could be a perfect in-law, nanny, grandkids, or teenagers suite. Phantom screens throughout, new California shutters, interlock brick driveway, updated bathrooms, walk-in closet in primary bedroom, third bedroom (is less jog), newer AC and furnace. Excellent maintained complex with an in-ground sprinkler system. Premium location to GO and walk to top public, private, French elementary school, University of Toronto, Mississauga campus. Rarely offered...this is a must see hidden gem. (id:61716)
RE/MAX Advantage Realty Ltd.
11 Ponsford Place
St. Thomas, Ontario
This updated, turnkey two-storey home is located in one of St. Thomas' most desired neighbourhoods. The home features a bright, spacious entrance, beautiful blonde flooring throughout the entire main floor (2024), new baseboards and mouldings (2024), quartz kitchen countertops (2021), updated powder room (2023), updated main floor laundry room (2024), and updated lighting and fixtures throughout. A staircase with new modern spindles and railings (2024) takes you up to the second level that features a huge primary bedroom, walk-in closet and ensuite with new flooring and fresh paint. Two additional bedrooms and a 4 pc freshly painted bathroom complete this level. The large finished basement is designed for comfort and functionality and features a rec room, theatre room, a multi-purpose room that is set up as a home gym and an additiional storage room. The attached 2 car garage with concrete floor has additional storage space for function and ease. Outside, a newly poured concrete drive and walkway (2024) and Celebright lighting system (2024) welcomes you to the home. The fully fenced backyard features a large green space with a shed, a large deck, an above ground, salt water heated pool and a chef's outdoor stone kitchen with concrete countertops, built-in bbq & mini fridge for great summertime fun and entertaining. Easy highway access. 20 minutes to London, 20 minutes to the Port Stanley beaches. (id:61716)
Blue Forest Realty Inc.
196 Wychwood Park
London, Ontario
Welcome to 196 Wychwood Park, a fully renovated home tucked into the mature Orchard Park neighbourhood. Set on a large 79' x 124' corner lot and surrounded by towering maples and pines, this property offers exceptional privacy in one of Londons most established areas. Built by Wasko Homes and meticulously maintained, the layout is both functional and spacious, with thoughtful updates throughout. The main floor features a beautifully renovated living space from front to back, including a bright living room, an eat-in kitchen with modern finishes, a formal dining area, and a cozy family room with an open-flame gas fireplace and sliding doors leading to the private, tree-lined backyard. A stylish powder room, convenient mudroom with laundry, and direct access to the double garage complete the main level. Upstairs, you'll find a custom primary suite with a dressing room, additional large closet and a renovated 4-piece ensuite. Two additional bedrooms and a second updated 4-piece bathroom complete this level. Refinished original hardwood floors reflect natural light and add warmth to the second floor, while the main floor shows off brand new hardwood and a tiled kitchen floor in this thoughtfully updated home. The fully finished basement offers two large rec rooms and ample storage; either room could easily function as a fourth bedroom for a growing family or serve as a media room for movie nights. Outside, the home features strong curb appeal with a wide paver stone driveway, low-maintenance landscaping, and a fully fenced yard. In full bloom, this property truly shines and is wrapped in a canopy of pines, maples, and cedars that create a peaceful and private outdoor space. Located just steps from the Medway Valley trail system, the highly sought-after Orchard Park Public School, and only minutes to Western University and University Hospital, this home is turn-key, warm, functional and ready to enjoy. A wonderful opportunity to call Orchard Park home. (id:61716)
Real Broker Ontario Ltd
139 Coulter Avenue
Central Elgin, Ontario
Nestled in a serene neighborhood, 139 Coulter Ave presents a spacious 3-bedroom, 1.5-bath side split, radiating with functionality. Upon entry, you're greeted by an open-concept modern kitchen with granite and living area, seamlessly blending modern convenience with a warm, inviting ambiance. The updated flooring complements the abundant natural light that fills the home, creating an airy and cheerful atmosphere. The heart of this home extends to a generously sized rec room, ideal for family gatherings, entertaining, or simply unwinding after a long day.The exterior of the property is equally impressive, boasting ample parking space and a detached garage equipped with a full bathroom. The garage's unique feature - a cozy gas fireplace - hints at its potential to be transformed into a versatile living space, whether it be a home office, guest suite, or recreational haven. The expansive, fully fenced yard provides a secure and private outdoor retreat, perfect for children and pets to play freely, or for hosting summer barbecues and social gatherings.With its thoughtful layout, modern updates, and versatile features, 139 Coulter Ave offers a comfortable and stylish living experience, ideal for families, professionals, and those seeking a harmonious blend of indoor and outdoor living. (id:61716)
Royal LePage Triland Realty
817 Kensington Street
Woodstock, Ontario
Welcome to one of the most unique living opportunities you'll ever come across -two beautiful bungalows under one roof, perfect for keeping family close, with just enough distance to maintain privacy and space. The original front home is a charming bungalow that exudes comfort and functionality. It features a large and inviting living room, a practical kitchen for everyday cooking, a cozy bedroom, and a 4-piece bathroom. What used to be a second bedroom on the main floor has been thoughtfully opened up to connect to the addition, creating a seamless flow between shared and private living spaces. Head to the full basement to uncover a spacious primary bedroom, a possible den or extra bedroom, a generous storage room, another bathroom, and a laundry space -everything you could need in a home! The 2015 addition brings modern flair and incredible potential -your imagination is the only limit! This exciting space boasts a gourmet kitchen perfect for hosting and cooking up culinary delights, an open-concept living room filled with natural light from massive windows, a luxurious bathroom, a walk-in closet, and a serene primary bedroom. But that's not all. The addition also features its very own separate detached basement, adding even more living options. Down below, you'll discover a vast family room, an additional bedroom, a second bathroom, abundant storage, and its own dedicated laundry area. Outside, the oversized lot offers plenty of space for outdoor activities, hobbies, and storage. Enjoy the above ground pool, or if swimming isn't your thing, remove it. With multiple sheds on the property, you'll never run out of room for your tools, gardening gear, or seasonal items. This property isn't just a home; its a lifestyle opportunity, ideal for multigenerational families, savvy homeowners, or anyone who loves the idea of having their cake and eating it too. Two homes, one brilliant concept, all in one amazing property waiting for you. Don't miss out on this rare gem! (id:61716)
Century 21 Heritage House Ltd Brokerage
No Favourites Found
The trademarks REALTOR®, REALTORS®, and the REALTOR® logo are controlled by The Canadian Real Estate Association (CREA) and identify real estate professionals who are members of CREA. The trademarks MLS®, Multiple Listing Service® and the associated logos are owned by The Canadian Real Estate Association (CREA) and identify the quality of services provided by real estate professionals who are members of CREA.
This REALTOR.ca listing content is owned and licensed by REALTOR® members of The Canadian Real Estate Association.
The Realty Firm B&B Real Estate Team
35 Wellington St North, Unit 202, Woodstock, ON
Send me an email
tiffany.fewster@gmail.com
Call me
519-532-0306
Powered by Augmentum Multimedia Inc.
© 2025. All rights reserved.


