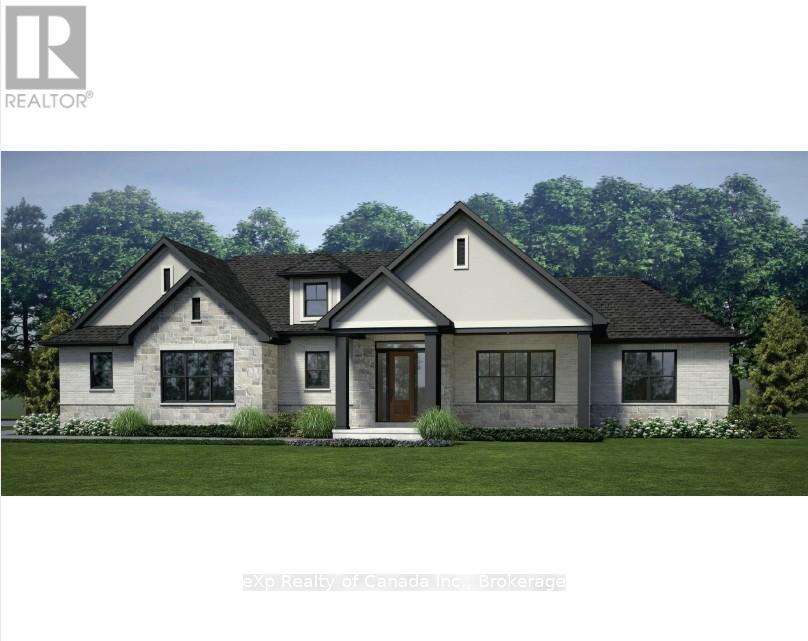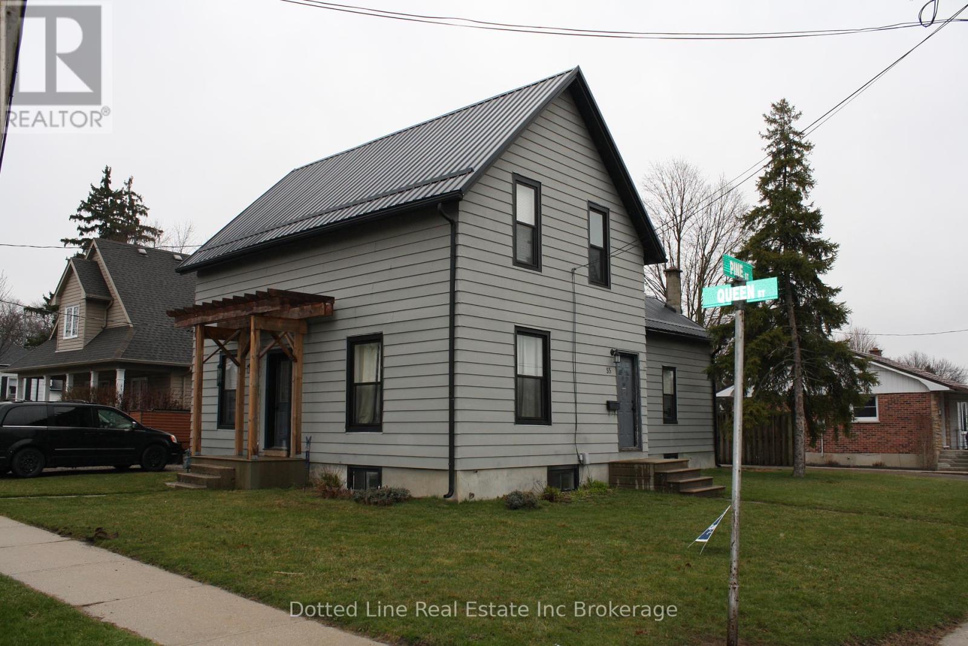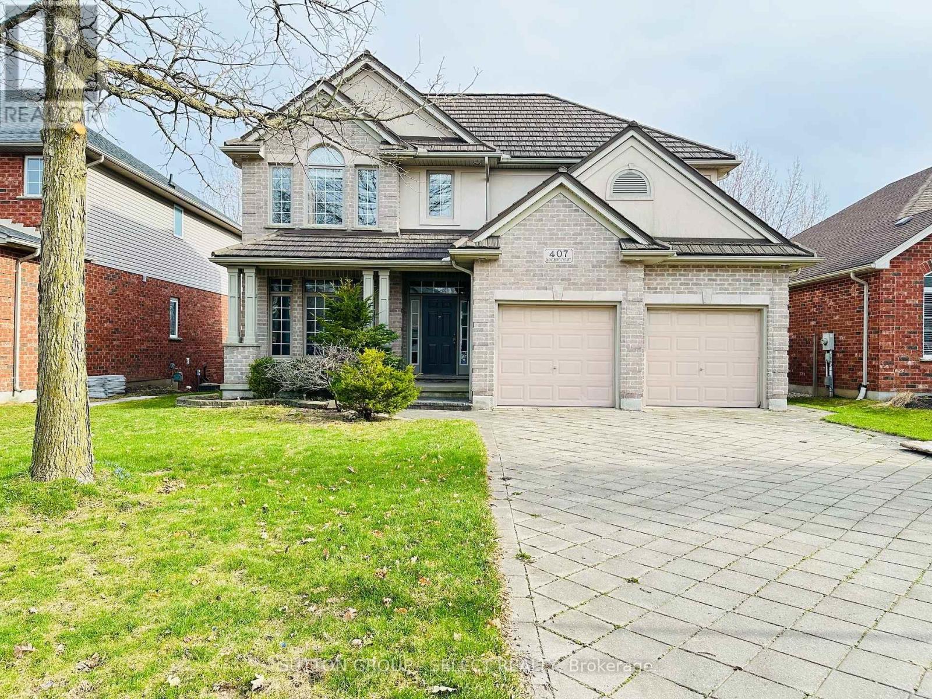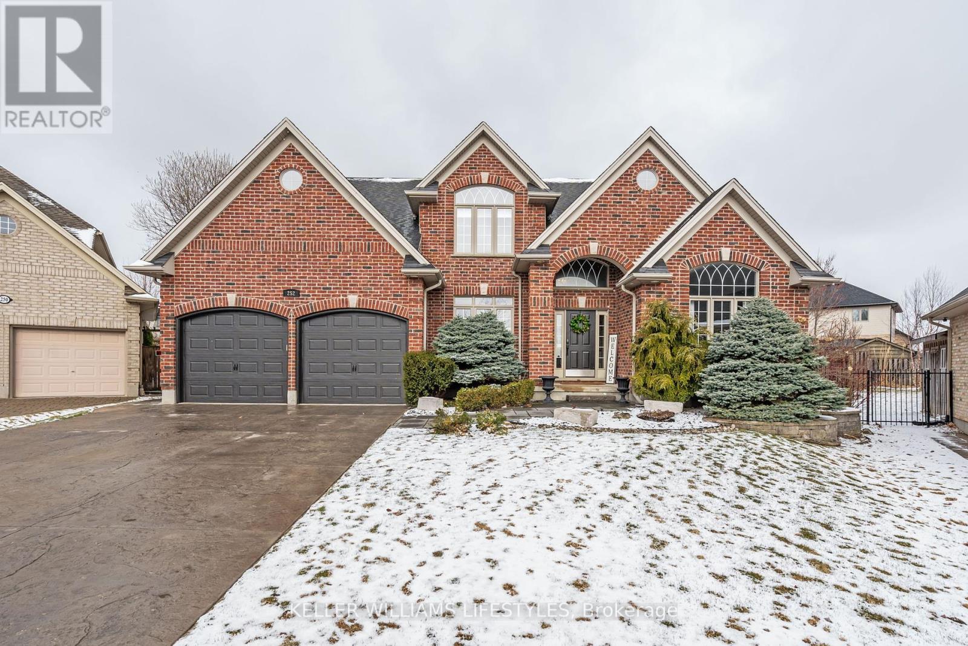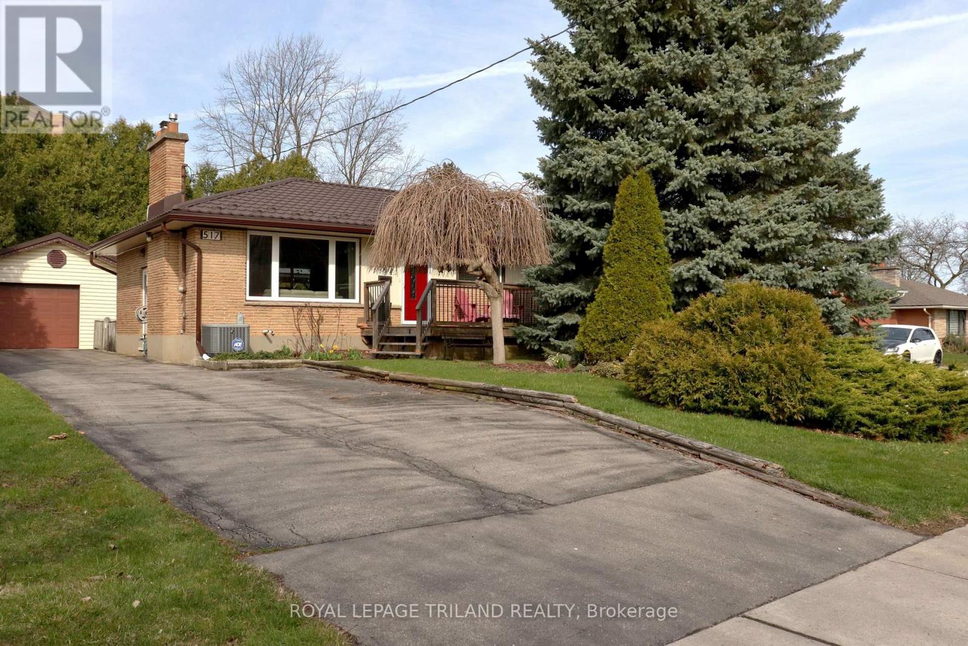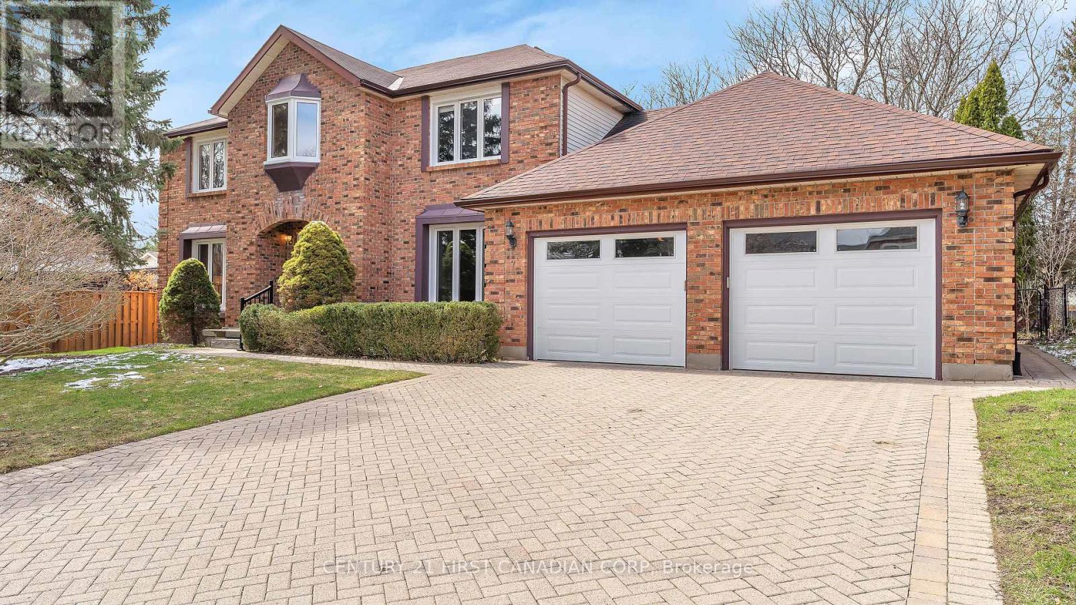MLS Search
LOADING
65 Meadowlands Drive
Norwich, Ontario
Welcome to your dream home! To be built by renowned local builder Lecki Homes, this stunning bungalow offers the perfect blend of elegance, comfort, and modern design. The Bismark model boasts an impressive brick and stone exterior and a spacious 3-car garage, making a striking first impression. Step inside to discover an open-concept floor plan ideal for both entertaining and everyday living. The heart of the home is the chefs kitchen, complete with a large island, walk-in pantry, and seamless flow into the dining area and great room featuring a cozy gas fireplace. On one side of the home, enjoy a private retreat in the primary suite, featuring a 5-piece ensuite, an expansive walk-in closet, and direct access to the laundry room for added convenience. The opposite side offers two additional bedrooms and a 4-piece bathroom, perfect for family or guests. Outdoor living is just as impressive with a welcoming covered front porch and a private covered patio in the rear - ideal for relaxing or entertaining year-round. Customize the floor plan and the interior/exterior fixtures and finishes to reflect your personal style and vision. In addition to the Bismark model, other thoughtfully designed floor plans are also available to suit a range of needs and lifestyles. Nestled in the quaint and picturesque community of Otterville, this home offers peaceful small-town living with all the modern luxuries you desire. See attached for list of upgrades available for a limited time only. (id:61716)
Exp Realty Of Canada Inc.
210 - 1830 Dumont Street
London, Ontario
Attention First time Home buyers and Investors!! Move in ready/turn key fully renovated and spacious 2 Bedroom, 1 bathroom condo. Modern and bright with New Vinyl Flooring throughout and freshly painted. Redone galley style kitchen complete with backsplash and updated lighting. A full 4pc bath with new toilet and vanity. Good size Balcony with lots of Privacy. Steps Away From Transit, Shopping, And Dining. The very affordable Maintenance Fees Cover Water, Hydro, And Heat. Plenty of owner/visitor parking. (id:61716)
Sutton Group - Select Realty
43057 Winthrop Road
Huron East, Ontario
Welcome to 43057 Winthrop Roada charming countryside retreat offering comfort, space, and practicality just 7 minutes (10 km) from Seaforth. This 4-bedroom, 2-bathroom home features a spacious main floor master bedroom and a beautifully updated 4-piece bathroom (2020). Thoughtfully upgraded in 2020 with a new steel roof, furnace, water heaters, and water softener, this home is turnkey and ready to enjoy. The fully fenced yard (approx. 2 acres) is perfect for pets, kids, or hobby farming, and the natural pond at the back provides a peaceful setting while managing drainage.Upstairs, a cozy living space is complemented by a convenient kitchenette with a fridge, stove, and sink ideal for extended family or guests. Enjoy the outdoors from the expansive deck on the north and east sides of the home. Additional features include an attached garage and two storage sheds for all your tools and toys.This is country living with room to grow, just a short drive from local shops, restaurants, and schools in Seaforth. Book your showing today! (id:61716)
Keller Williams Lifestyles
110 - 255 John Street N
Stratford, Ontario
Step into comfort and convenience with this gorgeous 2-bedroom, 2-bathroom apartment located just minutes from charming downtown Stratford. Featuring a bright open-concept layout, this thoughtfully designed home offers a seamless flow from the modern kitchen to the spacious living and dining area, perfect for both relaxing and entertaining. Step outside to your private patio and enjoy the peaceful surroundings. The primary bedroom includes a beautifully appointed ensuite bathroom, while the second full bath is equally spacious and stylish. Additional features include in-suite laundry, a tankless hot water heater for endless hot water, and secure underground parking. This well-maintained building offers an array of desirable amenities, making everyday living a breeze. Whether you're looking for your first home, a stylish downsize, or a smart investment, this condo delivers location, luxury, and lifestyle. Don't miss the opportunity to call this Stratford gem your own. Just 4 minutes from the city's iconic shops, restaurants, and theatres! (id:61716)
Initia Real Estate (Ontario) Ltd
55 Pine Street E
Aylmer, Ontario
Family sized home in beautiful town of Aylmer. Within walking distance to downtown shopping, banks, library and parks. New metal roof installed a few years ago. Spacious kitchen with modern, updated cabinets. One bedroom on main floor and three more on upper level. Two full bathrooms. ( one on main and one on upper level.) Nice size yard and detached garage. Side by side parking on private driveway. This is an ideal property for young Family starting out.No need to rent when you can own this one. Bi-weekly Mortgage payment of approximately $950.00 Why not make the move? (id:61716)
Dotted Line Real Estate Inc Brokerage
47 - 1220 Riverbend Road
London, Ontario
Available for lease starting June 1, 2025! Welcome to Unit 47 at 1220 Riverbend Road a bright, spacious townhouse filled with natural light and stylish finishes. The main floor offers a generous living room with warm laminate flooring, flowing seamlessly into a modern kitchen featuring stainless steel appliances, ample cabinetry, and a large dining area. Step through the patio doors to your expansive wood deck ideal for summer BBQs, entertaining guests, or relaxing in the sun. Upstairs, discover three well-appointed bedrooms, including a spacious primary retreat with a walk-in closet and a private ensuite. The two additional bedrooms are equally roomy and share a modern full bathroom off the hallway. Both bathrooms boast elegant quartz countertops for a touch of luxury. Convenience continues with upper-level laundry and an unspoiled basement offering plenty of storage space. Located directly across from the vibrant West 5 sustainable community - enjoy walkable access to unique shops, services, top-rated schools, Boler Mountain, golf courses, and scenic hiking trails. Don't miss your chance to call this home - book your private tour today! (id:61716)
Coldwell Banker Power Realty
407 Kingbird Court
London, Ontario
North end beauty! Jack Chambers school area property on the pond. Backing on to green space of Virginia Park and pond. Walking distance to top public school. Quiet none through street. 15 feet cathedral ceiling family room and over 200 sf deck with water views. Elegant dark granite countertop and stainless steel appliances, garburator in kitchen. Furniture available at extra cost. (id:61716)
Sutton Group - Select Realty
252 Chambers Court
London, Ontario
Welcome to 252 Chambers Court, where elegance meets everyday comfort. Set on a quiet cul-de-sac in the highly desirable Sunningdale neighbourhood, this impressive 4-bedroom, 2.5-bath executive home delivers over 3,200 sq ft of finished living space above grade, with an additional 1,600+ sq ft of untapped potential in the basement. Built in 2004 and meticulously maintained, this 2-storey brick-front beauty offers the ideal blend of functional family space and refined finishes in one of North London's most sought-after communities. From the moment you arrive, you'll appreciate the pie-shaped lot, private double driveway, and attached 2-car garage with total parking for up to six vehicles. Step inside to a grand and inviting layout that flows seamlessly across the main level, featuring formal living and dining rooms, a main-floor family room with a gas fireplace, and a generous kitchen outfitted with built-in appliances, a stylish backsplash, a large granite-topped island and plenty of space for family gatherings. The heart of the home is designed with daily life in mind. A convenient main-floor laundry room, bright sitting/recreation space, and powder room round out the main level, providing function and flexibility. Upstairs, the expansive primary suite is a true retreat with a 5-piece ensuite and walk-in closet, while three additional spacious bedrooms offer ample accommodation for family and guests. A dedicated home office on the second level provides a quiet space for work or study. The additional 4-piece bathroom ensures that morning routines run smoothly. The unspoiled basement awaits your finishing touches and features over 1,600 sq ft of additional open spaces and storage options. Step outside to a fenced backyard ready for entertaining with a beautiful inground pool, patio, hot tub with a gazebo, mature landscaping, and a handy shed. Whether hosting summer barbecues or relaxing poolside, this outdoor space is a showstopper. (id:61716)
Keller Williams Lifestyles
550 King Street
Woodstock, Ontario
Welcome to a meticulously renovated haven where luxury meets modern styling. This stunning home offers 3 spacious bedrooms + a den/office and a master bedroom suite that is truly a retreat. With its private luxury spa like ensuite and very spacious walk in closet, there is enough room for all of your needs and then some! Boasting 2 full main floor bathrooms and convenient upstairs laundry, this residence has been thought out with effortless living in mind. 10' high ceilings heighten the sense of space through out and are perfectly complimented by luxury finishes and French beveled glass doors that infuse elegance and charm at every turn. The eat in kitchen is a chefs dream, offering granite counters, high end cabinetry and hardware, separate pantry and stainless steel appliances including a gas range. Large windows bathe this home in natural light, adding to this homes unparalled ambiance. Come see for yourself! Lets get to the backyard, or should I say private backyard resort! Featuring a brand new hot tub, professionally landscaped grounds, a cozy firepit area and concrete pads and walkways. A professional sprinkler system installed throughout the grounds, and professionally installed landscape lighting ensures breathtaking, consistent lush greenery no matter the time of day. Plus, a 4 season luxury cottage inspired bunkie with ductless heating invites relaxation year round. This property is truly unparalled, rare, and one of a kind. Don't miss your opportunity to be its new happy owner. (id:61716)
The Realty Firm Inc.
100 - 760 Berkshire Drive
London, Ontario
Welcome to 760 Berkshire Drive #100 - meticulously maintained three-bedroom end unit condo nestled in sought after Berkshire in West London. Nature enthusiasts will appreciate this prime location surrounded by woods and a walking path - just steps away! The main floor offers a beautifully updated kitchen with island, dining room and living room with a cozy gas fireplace. The upstairs features two bedrooms - the primary bedroom with an updated four-piece cheater ensuite and bonus walk-in closet. The lower level offers a third bedroom or family room/office, two-piece bathroom and laundry room/storage area. Some of the updates include, kitchen (Kitchen-Aid slide-in stove & dishwasher in 2024), bathrooms, heating and air conditioning (2025), hardwood flooring, lighting and professionally painted. Bonus - stove and dishwasher with a 5 year transferable warranty and heating and air conditioning with a 10 year transferable warranty. When you live here you will be close to Springbank Park, schools and many local amenities. Pride of ownership is evident throughout! Fantastic opportunity - book your showing today. (id:61716)
Royal LePage Triland Realty
517 Beachwood Avenue
London, Ontario
Fantastic Southcrest bungalow is ready for you to just move in and enjoy. Main floor renovations have opened up the main floor for a spacious living space. Kitchen is fully done with granite counters. Gas fireplace in the living room. Back yard has a good sized covered deck, a play set and a well maintained hot tub. The yard is fenced, treed and private. Close to everything. Windows have been replaced. Furnace and A/C are five years old. Long lasting metal roof. Soffit and eaves done in 2024. Bus access. So much to like here. Get it before its gone! (id:61716)
Royal LePage Triland Realty
7 Ravenglass Crescent
London, Ontario
North London beauty! This 4 +1 bedroom, 3+1 bath all brick home is located in a highly sought after neighbourhood. 4 Minutes away from Western University and University Hospital. A+ school zone. (Masonville PS/AB Lucas SS). Built by Wasko Homes. Stepping into the home you'll find a spacious & welcoming two story foyer leading through to the main floor office, separate from the main living areas of the home making it a perfect space to work from home. Across the hall step down into the formal sunken living room space with loads of natural light leading through to the sunken family room. The kitchen features an island, office desk and ample storage and counter space with a open concept breakfast bar. The large eat in kitchen area overlooks the beautiful treed backyard. Enjoy spending time in the large family room while surrounding the wood burning fireplace on cool nights. The exposed brick and craftsmanship of Wasko Homes is on full display with crown moulding. The second level offers 4 + 1bedrooms including a primary bedroom with a 5pc ensuite. The three additional bedrooms share a 4pc main bath. The lower level is fully finished and touches and would be an excellent space for a teen retreat, games room or gym.. Spend time this summer in the private backyard. Enjoy BBQ's on the sprawling sundeck or start your own garden area. The possibilities are endless! Additional features include hardwood flooring, convenient main floor laundry, furnace and A/C and water heater approximately 7 years old. All front windows, 2 back bedrooms and kitchen Windows have been replaced 2024, garage doors and gutters 2024 and roof 2008. Located with in easy access to public transit, and for those working at the hospital or Western University this is an ideal location being only minutes away from each! Close to parks, trails, shopping at Masonville Mall, schools, and so much more! The epitome of North London living awaits you. Don't miss the chance to make this home your dream home! (id:61716)
Century 21 First Canadian Corp
No Favourites Found
The trademarks REALTOR®, REALTORS®, and the REALTOR® logo are controlled by The Canadian Real Estate Association (CREA) and identify real estate professionals who are members of CREA. The trademarks MLS®, Multiple Listing Service® and the associated logos are owned by The Canadian Real Estate Association (CREA) and identify the quality of services provided by real estate professionals who are members of CREA.
This REALTOR.ca listing content is owned and licensed by REALTOR® members of The Canadian Real Estate Association.
The Realty Firm B&B Real Estate Team
35 Wellington St North, Unit 202, Woodstock, ON
Send me an email
tiffany.fewster@gmail.com
Call me
519-532-0306
Powered by Augmentum Multimedia Inc.
© 2025. All rights reserved.

