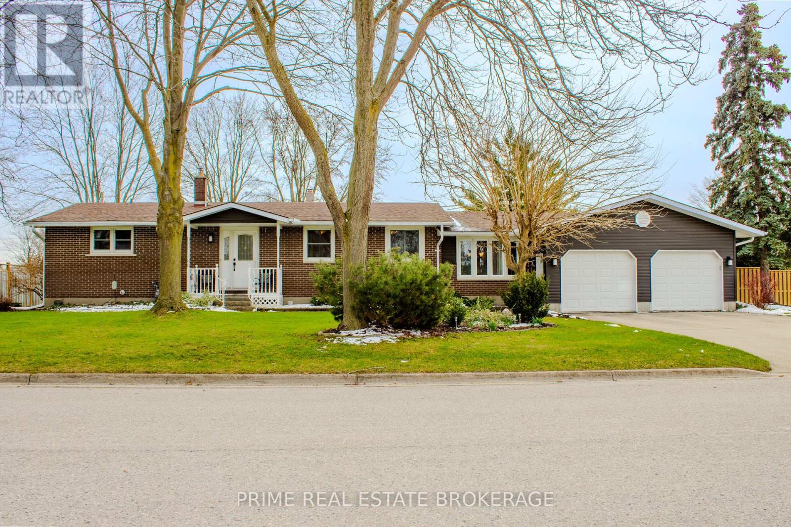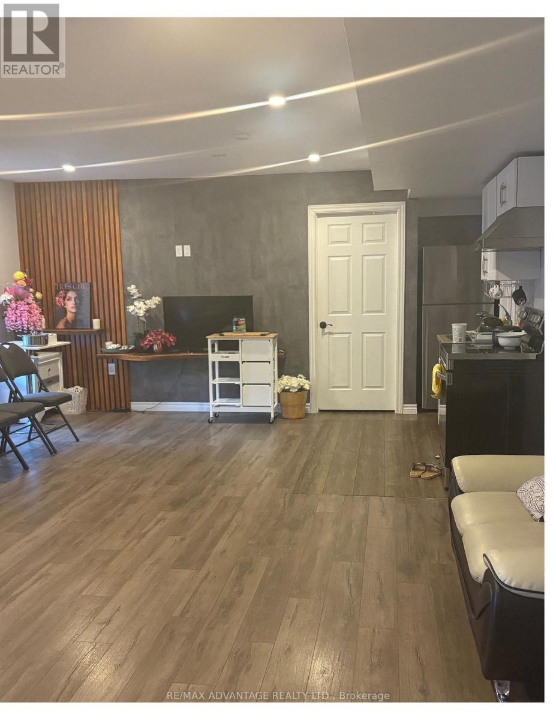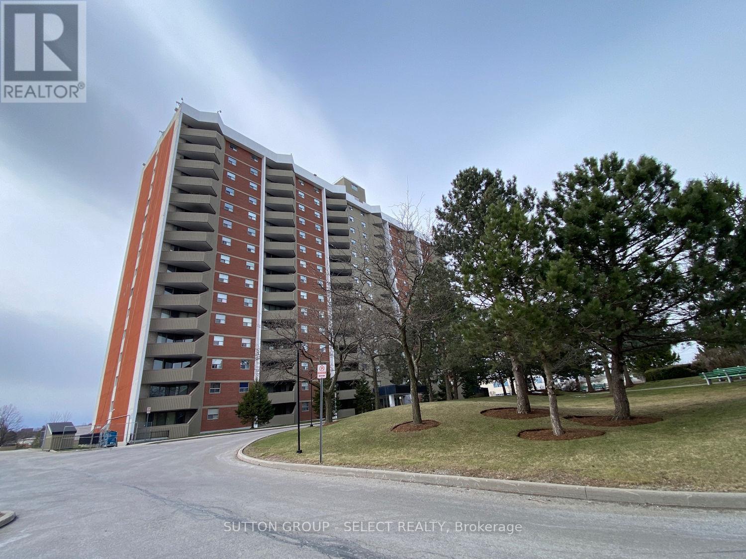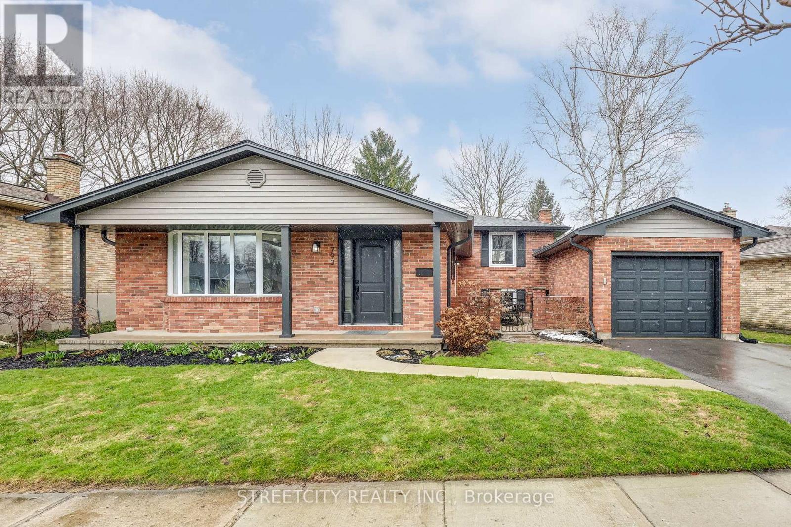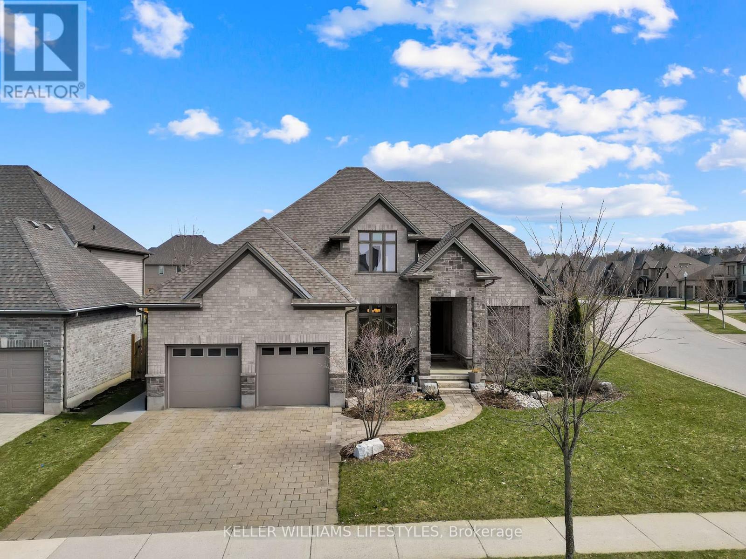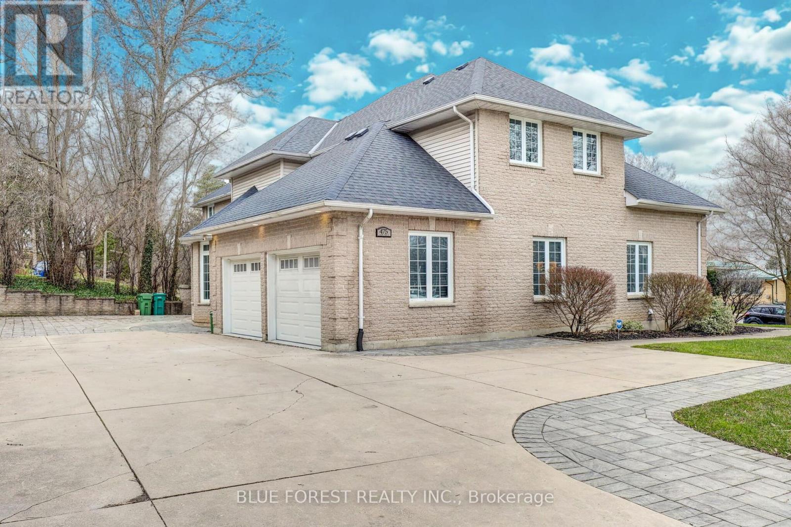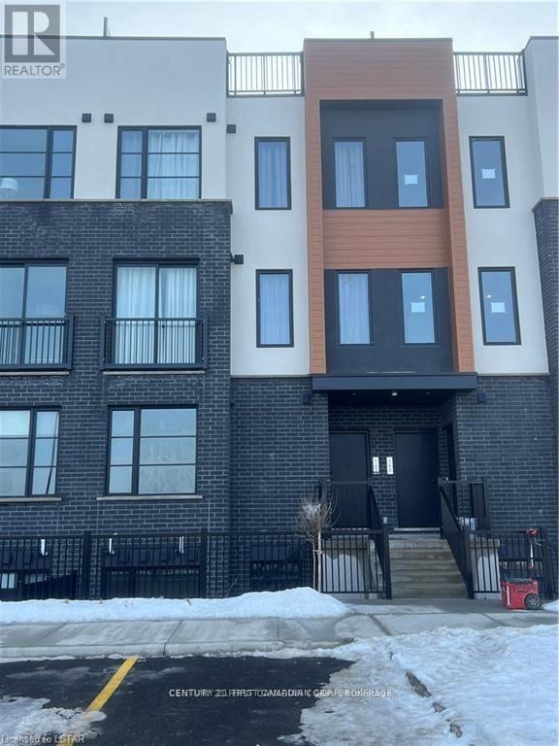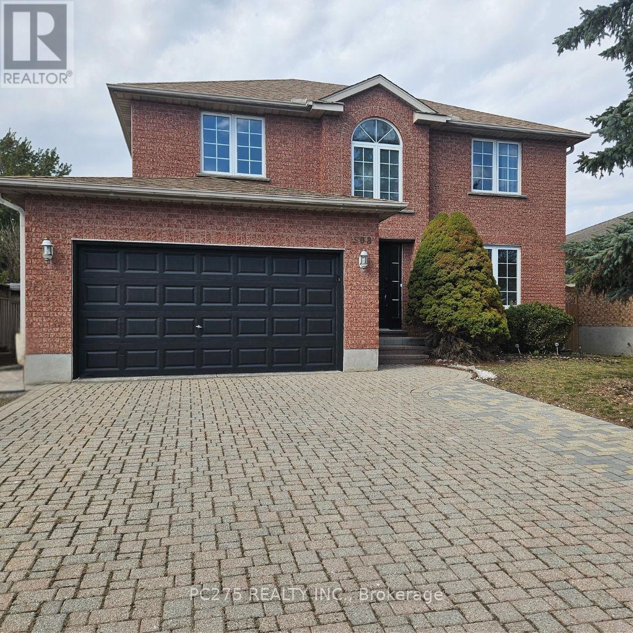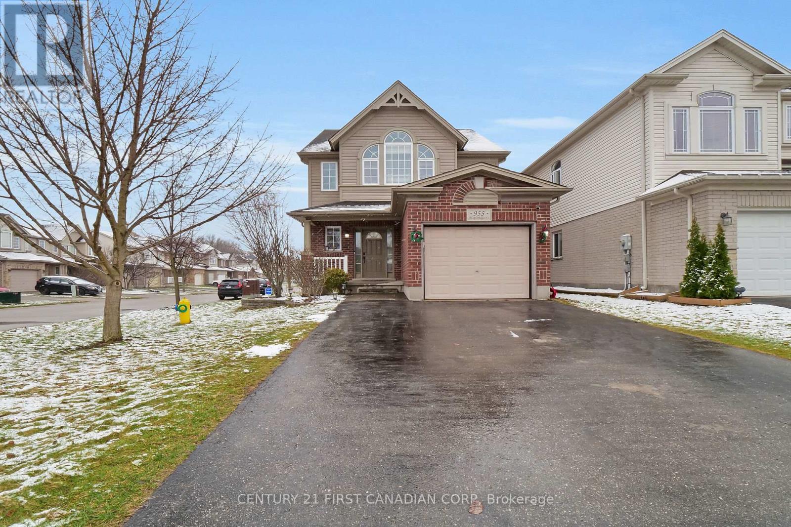MLS Search
LOADING
254 Pryde Boulevard
South Huron, Ontario
Located in one of the most desirable areas of Exeter, this stunning 4 bedroom, 2 bathroom bungalow exemplifies incredible attention to detail and immaculate maintenance throughout. Just a short walk to schools and the Rec Centre, the Morrison Trail, and the downtown core, it's a perfect location for convenience and family living. An impressively renovated kitchen, complete with a functional island, Corian countertops, and a breakfast nook leads to an aesthetically pleasing living room with plenty of natural light. Beautiful tile and hardwood flow throughout the main area. The separate dining area could be transformed to allow for versatility as it transitions to a family room with patio door access to the outdoors and a gas fireplace built in to a stunning stone accent wall. The home boasts 3 well-sized bedrooms and a primary bedroom with direct access to a small covered deck and the larger concrete patio. A main floor laundry room with a storage closet and sink is placed to maximize efficiency in proximity to the bedrooms. Downstairs, the walls are framed and insulated, with over 750 sq feet of finishable space, and a large utility room. Customize the space for in-law accommodation, a hockey/games room, or additional bedrooms and recreation room. The outdoor oasis makes relaxing effortless on this unique corner lot, and is enjoyed from the patio or the screened sunroom. When it's time to work or tinker, the oversized double garage with a workbench and storage area provides ample opportunity. This expansive property offers a combination of style, comfort and prime location and is sure to impress. (id:61716)
Prime Real Estate Brokerage
7285 Bendigo Circle
Mississauga, Ontario
Welcome to this beautifully laid-out semi back split home available for lease Main Floor Only. This property offers both functionality and comfort across multiple levels.The main floor features a bright, open-concept living, dining, and kitchen space, perfect for entertaining or day-to-day living. The upper level includes three spacious bedrooms and a modern 3-piece bathroom. The lower level boasts a generous rec room, an additional 4th bedroom, and a convenient powder room. Ideally located just minutes from Meadowvale GO Station, with easy access to HWY 407 & 401, making commuting a breeze. Includes 2 parking spots and shared laundry access. Basement not included. Tenant to pay 70% of utilities Dont miss this fantastic leasing opportunity book your private showing today! (id:61716)
The Agency Real Estate
653 Tennent Avenue
London, Ontario
This 2-storey detached home features 4+1 bedrooms, 3.5 bathrooms, and a double-car garage. Ideally located near parks, trails, YMCA, Masonville Mall, Western University, and walking distance to A.B. Lucas Secondary School.The main floor offers a bright living room, kitchen, and dining area. Upstairs includes four spacious bedrooms. The fully finished basement adds an extra bedroom, a rec room/family room, or gym space. Enjoy the deck off the patio door - perfect for relaxing or entertaining. Rental applications must include: references, credit report, photo ID, and financial supporting documents. (id:61716)
Century 21 First Canadian Corp
1166 Jane Street
West Elgin, Ontario
This attached bungalow townhome offers modern, luxurious living with practical accessibility features. It includes a single-car garage and two full bathrooms, enhancing convenience and comfort. The master suite features a walk-in closet, providing ample storage. It includes a single-car garage and two full bathrooms, enhancing convenience and comfort. The master suite features a walk-in closet, providing ample storage. The home is equipped with heated floors and an on-demand water system for efficiency and comfort. Accessibility is a key feature in this build, with wheelchair / ramp access and two bedrooms, making it ideal for any retiree. Outside, there's a covered concrete patio perfect for relaxing or entertaining, regardless of the weather. The property is finished with luxury modern touches throughout and comes with brand-new appliances. You'll find the town of West Lorne has lots to offer from grocery stores to health-centers, home hardware, Tim Hortons, Banks, and highway 401 in which brings easy access to London, Woodstock, Leamington, Kingsville etc. (id:61716)
The Realty Firm Inc.
Lower - 864 Thistleridge Crescent
London, Ontario
Beautiful renovated walk out basement apartment available for rent in desirable area. This spacious 2 bedroom unit has an updated eat in kitchen, cozy living room, and a large backyard. Finished with a 3 pc bath and laundry in the unit, there's nothing left to do besides move in. Close to amenities, parks, schools, restaurants and much more. Furnishing is optional; and can be included for an additional $100 per month. Tenant to pay 30% of utilities Book your showing today! (id:61716)
RE/MAX Advantage Realty Ltd.
607 - 1103 Jalna Boulevard
London, Ontario
1 bedroom unit on the 6th floor facing east, with one underground parking space! Nice views from the big private covered balcony. Condo fee is $598/mth which includes heat, hydro, & water. Underground parking garage has a free car wash area too. Meticulously maintained condo complex with newer windows, patio doors & exterior concrete refurbishment. Steps to White Oaks Mall, Walmart, schools, playgrounds, tennis & basketball courts, skateboard park, South London Community Centre with Indoor pool, library & South London urgent care clinic. On major bus routes and minutes from HWY 401 7 Victoria Hospital. Property tax is $1007/yr. (id:61716)
Sutton Group - Select Realty
793 Grenfell Drive
London, Ontario
Location, location, location! Welcome to 793 Grenfell Drive. This updated home is located in the exceptional Stoney Creek neighbourhood and is steps away from Constitution Park, which has a public playground, splash pad, soccer field, & a basketball court. The highly rated schools Stoney Creek PS, A.B. Lucas SS, and Mother Teresa Catholic SS are all within walking distance, as well as the stunning Stoney Creek Valley Trails. Shopping, the Stoney Creek Community Centre, YMCA & Library, and other amenities are all close by as well. The property features a beautiful lot with lots of gardens, space to play, a large deck, and a shed for storage. When you head inside, you'll find a home that has been updated top to bottom including a beautiful open concept kitchen with quartz counters and lots of cabinetry. 4 total bedrooms and a potential separate entrance to the basement offers a wonderful opportunity for larger or multigenerational families as well as someone needing an at home workspace. Come see for yourself and don't miss your chance to call this one home! Some of the many additional updates include: Garage door (2020), Front door (2020) Siding, eaves, soffit, fascia (2022), Front and side concrete walkways (2022), Driveway (2022) (id:61716)
Streetcity Realty Inc.
2348 Meadowlands Way
London, Ontario
Nestled in the heart of the highly sought-after Sunningdale community in North London, this luxurious 4+1 bedroom, 3.5 bathroom home offers the perfect blend of timeless elegance and modern convenience. Situated on a premium corner lot, the homes striking stone and brick exterior invites you into a meticulously designed interior with hardwood floors flowing throughout the main floor. The spacious layout includes a den or office, a formal dining room, and an oversized family room with large windows that offer stunning views of the beautifully landscaped backyard. The custom kitchen, complete with granite countertops and a walk-in pantry, is perfect for culinary enthusiasts, while the WiFi-enabled irrigation system keeps the front and back yards in pristine condition. Upstairs, four large bedrooms await, including a master suite with a walk-in closet and a luxurious ensuite featuring double sinks, a glass-and-tile shower, and a soaker tub. The fully finished basement includes an additional bedroom and a family room ideal for entertaining. Located just minutes from top-rated schools, shopping, UWO, and bus routes #34 , this exceptional home is an entertainers dream and offers the ultimate in comfort and convenience. (id:61716)
Keller Williams Lifestyles
475 Upper Queen Street
London, Ontario
Welcome to this exquisite luxury residence offering over 4,700 SQFT of carpet-free, above-grade living space. Enter through the grand double doors into the breathtaking two-storey foyer, adorned with a glamorous crystal raindrop chandelier, to be immediately captivated by the elegance. High ceilings, real hardwood and valence lighting define the main level, which features a sunken living room with direct access to the rear yard, a dining area with a bay window, and a versatile flex room perfect as an office or an additional bedroom. The chefs eat-in kitchen is a masterpiece; showcasing quartz countertops, full-height cabinets with decorative lighting, built-in stainless steel appliances (including a separate fridge and freezer, gas cooktop with hide-away downdraft, bar fridge, and an island with seating for four). The main floor also includes a large laundry room accessible from the heated/cooled three-car garage, and two powder rooms. Upstairs find five generously sized bedrooms, most of which do not share any direct walls. While the primary suite impresses with an electric fireplace, valence lighting, dual closets, and spa-like 5-piece ensuite bathroom, the other bedrooms are also sizeable; one has its own private 5-piece ensuite as well while another has a 5-piece cheater ensuite. The full 2,200 SQFT unfinished basement, professionally waterproofed with dual sump pumps and rough-in bathroom, awaits your vision. Outside, the concrete and interlocking brick driveway accommodates up to 7 additional vehicles. This stunning home is perfectly located near Victoria Hospital, Wortley Village, Highland Golf & Curling Club, the 401, and downtown, this is luxury living redefined. (id:61716)
Blue Forest Realty Inc.
161 - 3900 Savoy Street
London, Ontario
Located in the desirable Towns of Savoy community, this stylish stacked townhouse offers modern living with 2 generously sized bedrooms and 2.5 bathrooms. Step into the open-concept main floor, where the living room, dining area, and sleek kitchen blend seamlessly. The kitchen features stunning white quartz countertops and contemporary cabinetry, perfect for both everyday living and entertaining. Ideal for first-time buyers or savvy investors, this home is just minutes from convenient highway access and nearby amenities. Book your showing today! (id:61716)
Century 21 First Canadian Corp
508 Barwick Crescent
Waterloo, Ontario
Immaculate 2 Storey, 3 bedroom, 3 full bathrooms excellent for multifamily household home with income with a legal 3 bedroom, 2 bathroom apartment. Also, this home is located close to shopping (Conestoga Mall), bus station, conveniences, Waterloo University and Connestoga College. Bright, refreshing throughout with many upgrades and carpet free. Formal living room and dining area, main floor family room with gas fireplace. Splendid Kitchen has huge island and quartz counters, great for entering or family gatherings. Walk out to deck overlooking in ground pool. Upper level has 3 spacious bedrooms. Master has walk through closet to ensuite bath. Also on the upper level has a laundry area and another full bathroom. Lower level has beautiful 3 bedroom legal apartment (one bedroom has ensuite), a main bath and huge kitchen living area, laundry area, also ideal for extended family. Separate side entrance that leads to lower level. 1 1/2 car garage, spacious parking area (no sidewalk), interlock driveway. Fenced yard. Must be seen! (id:61716)
Pc275 Realty Inc.
955 Mapleridge Street
London, Ontario
Welcome to 955 Mapleridge St., a beautifully maintained home that offers a spacious and functional interior. The main floor features a well-thought-out design, starting with a welcoming entrance that leads into the kitchen, complete with an island perfect for meal prep. The dining area accommodates a long table, ideal for family dinners, while the comfortable living room provides ample space for all your furniture and a large screen TV. This space overlooks the backyard, where an upgraded deck awaits perfect for entertaining guests or enjoying large family gatherings. Upstairs, you'll find 3 spacious bedrooms, including the added convenience of an upstairs laundry room. The home includes 2.5 bathrooms throughout, offering practicality and comfort for the entire family. It also features an attached garage, with parking for up to 4 cars in the driveway. The fully completed basement (done with permits)adds exceptional value to this home, offering an additional bedroom, a study room, and a full3-piece bathroom, along with its own separate living room area. This space has great potential, with the option to create a separate entrance, making it perfect for an in-law suite or second-unit rental. Located in a family-friendly neighborhood in the northwest end of London, this home is close to Western University, Costco, Walmart, T&T Supermarket, Sobeys, and FarmBoy, as well as scenic trails and top-rated schools for both elementary and high school students. This is the perfect combination of a thoughtfully designed home and a prime, convenient location. (id:61716)
Century 21 First Canadian Corp
No Favourites Found
The trademarks REALTOR®, REALTORS®, and the REALTOR® logo are controlled by The Canadian Real Estate Association (CREA) and identify real estate professionals who are members of CREA. The trademarks MLS®, Multiple Listing Service® and the associated logos are owned by The Canadian Real Estate Association (CREA) and identify the quality of services provided by real estate professionals who are members of CREA.
This REALTOR.ca listing content is owned and licensed by REALTOR® members of The Canadian Real Estate Association.
The Realty Firm B&B Real Estate Team
35 Wellington St North, Unit 202, Woodstock, ON
Send me an email
tiffany.fewster@gmail.com
Call me
519-532-0306
Powered by Augmentum Multimedia Inc.
© 2025. All rights reserved.

