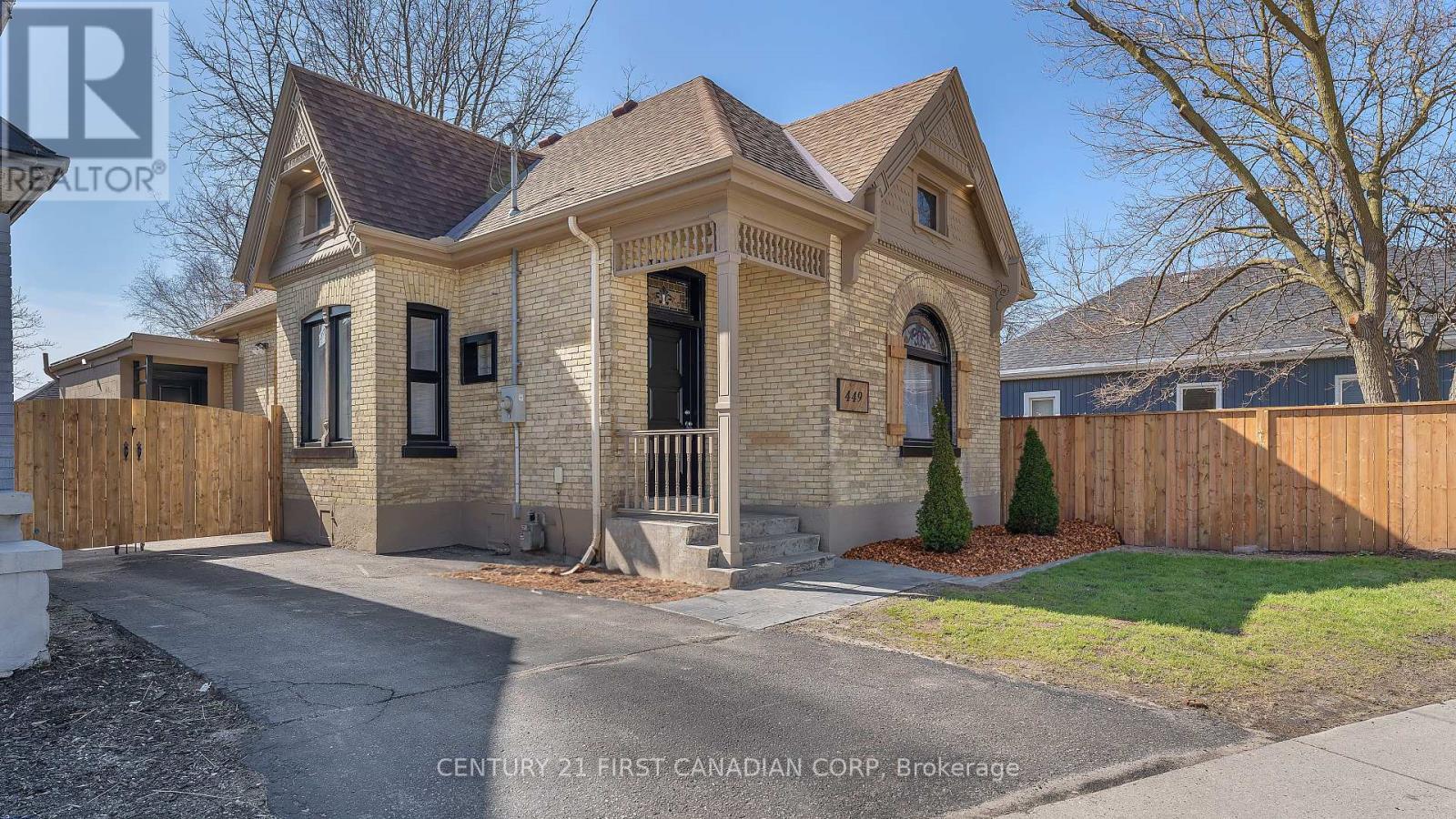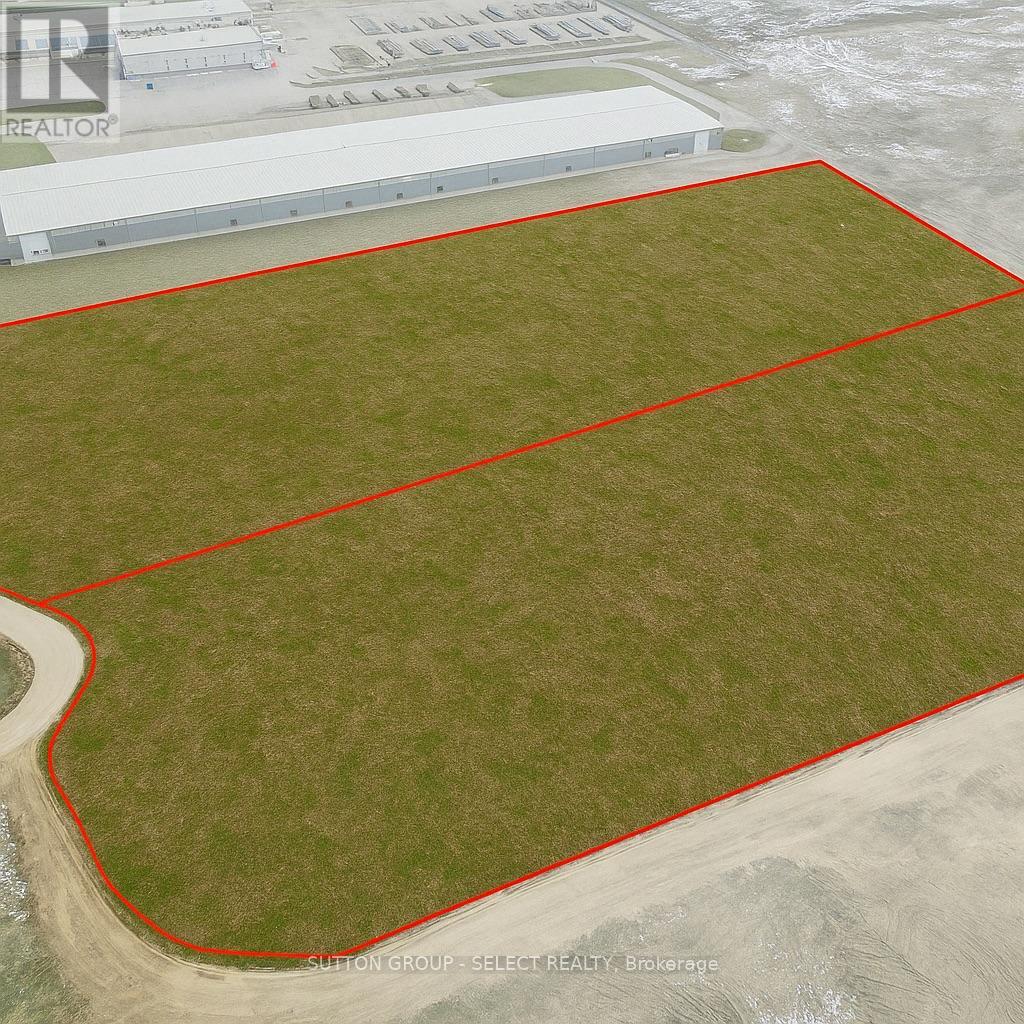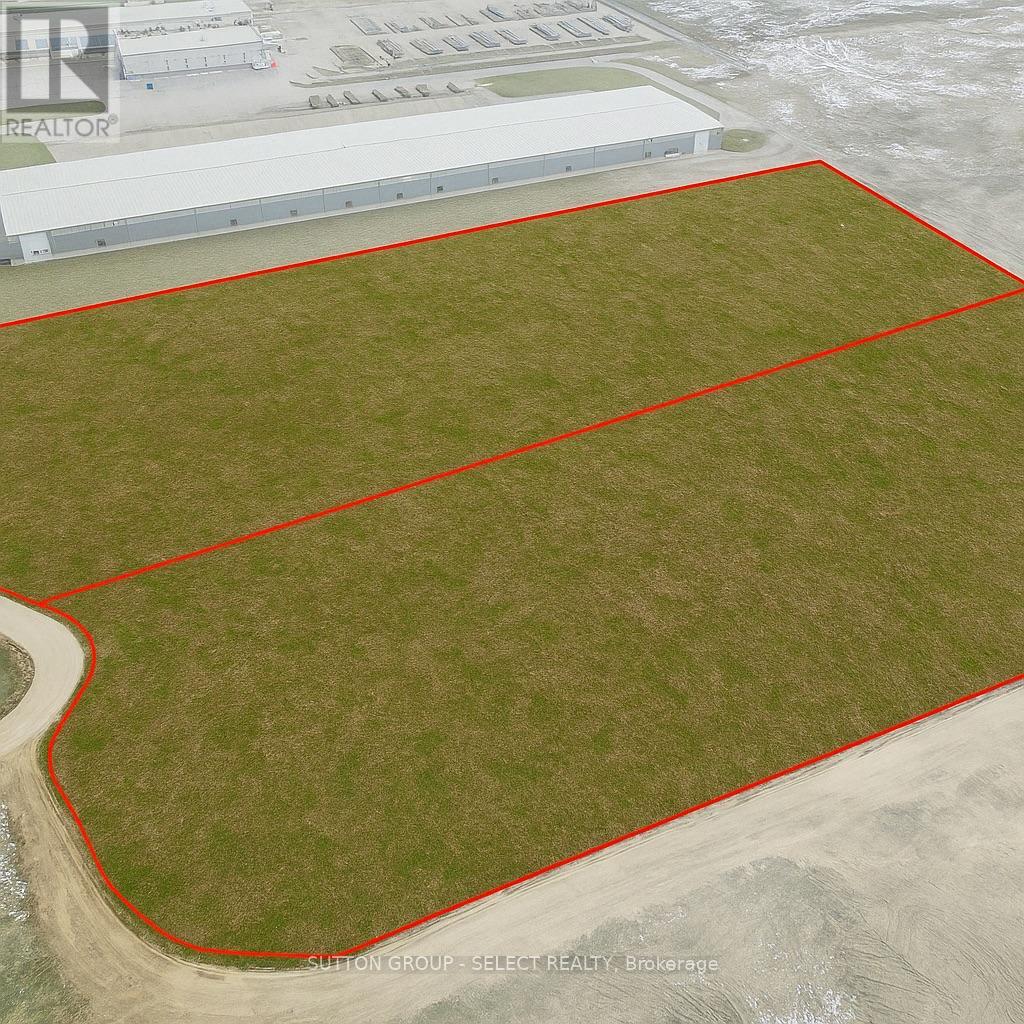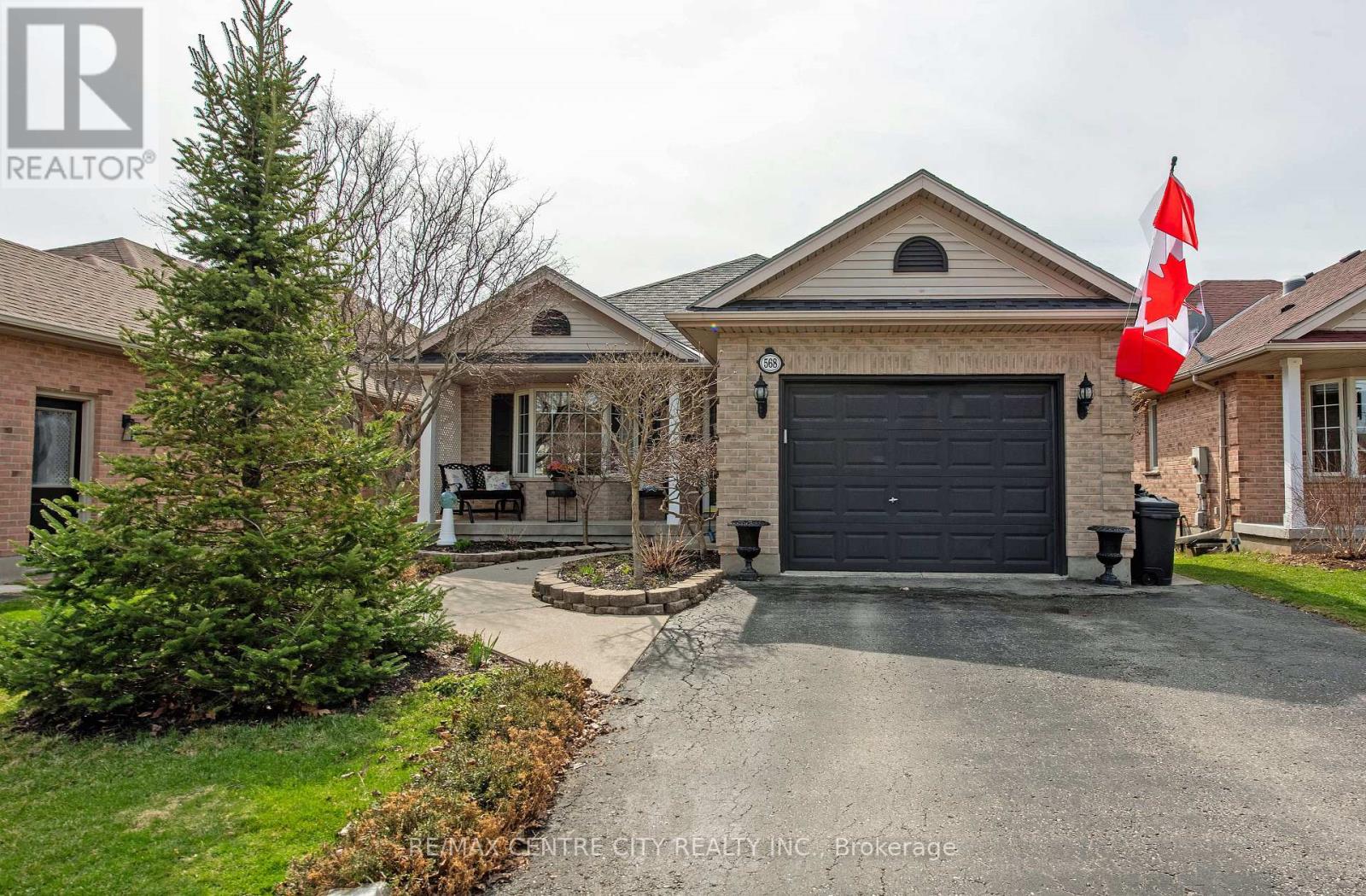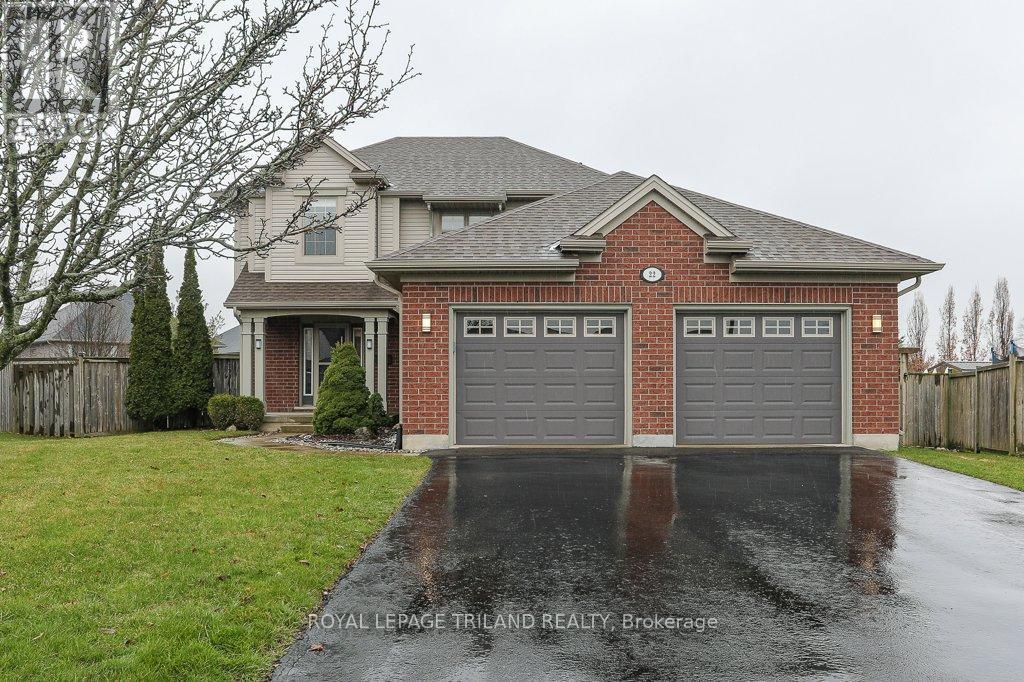MLS Search
LOADING
834 - 2343 Khalsa Gate
Oakville, Ontario
Discover this stunning, brand-new 1-bedroom + den, 2-bathroom unit, ready for you to call home! Featuring 9-foot ceilings, a spacious living room that opens to a private balcony, floor-to-ceiling windows, and a large den with a sliding door. The kitchen is upgraded with sleek granite countertops and a stylish backsplash. The primary bedroom boasts a renovated ensuite bathroom, and the unit offers laminate flooring throughout, among other modern touches. Enjoy an array of fantastic amenities right at your doorstep, including a fully equipped gym, putting green, rooftop lounge with pool, bike station, BBQ area, collaborative work/share boardroom, media/games room, car wash station, and more! Located in the sought after West Oak Trails area, you'll have easy access to major highways, the Go Bus Station, Go Train Station, shopping, dining, Oakville Hospital, parks, trails, and top-rated schools. This unit also comew with 1 underground parking space and 1 locker. Heat, basic internet, and central A/C are included in the monthly rent, along with all electrical fixtures, window coverings, and stainless steel appliances: fridge, stove, dishwasher, washer and dryer. (id:61716)
Streetcity Realty Inc.
449 Hamilton Road
London, Ontario
Renovated from top to bottom with style and care, this beautifully updated bungalow blends timeless charm with modern comfort and offers something rare: once a front/back duplex, it can be easily converted back, making it ideal for owner-occupiers looking to live in the front unit while renting the back or for investors seeking flexible-use income potential. Soaring ceilings, wide trim, and large windows fill the home with natural light, while refinished hardwood, updated flooring, and fresh paint create a warm, move-in ready vibe. The kitchen is a standout with granite counters, stainless appliances, open shelving, a farmhouse sink, and a custom range hood. The bathroom has been fully renovated, and many key upgrades have already been taken care of, including newer windows and doors with transferable warranty, updated lighting and pot lights, interior doors, drywall, trim, and paint. Main-floor laundry, exterior motion lighting, and a private fenced backyard with a walkout complete the homes move-in-ready appeal. The property also offers potential for mixed-use or small business applications, such as live/work setups with commercial use at the front and residential behind or above. This is also a CERTIFIED PRE-OWNED HOME, which includes a home inspection summary, a 12-month home systems and appliance warranty, a 24-month buyer satisfaction guarantee. LOVE THE HOME OR KEN WILL SELL IT FOR FREE* and a complete upgrade list. Call or text Ken for the full buyer information package and to discuss the many possibilities this unique property has to offer. *Conditions apply. (id:61716)
Century 21 First Canadian Corp
Lot 2 Gerald Parkway
Thames Centre, Ontario
Rare opportunity to own a 5+ acre industrial lot zoned M2, just outside of London, Ontario, in the growing community of Thorndale. This prime property offers approximately 285 feet of frontage along Gerald Parkway, with a depth of around 850 feet, providing ample space for development. The lot is located on a paved road, ensuring easy access and convenience. All essential services, including water, hydro, gas, and sanitary, are available at the road, making this an ideal location for a variety of industrial ventures. With its strategic location just minutes from London and quick access to major highways, this property is perfect for investors or businesses looking to expand. Don't miss this exceptional opportunity to secure a well-serviced, ready-to-build lot in a high-demand area! (id:61716)
Sutton Group - Select Realty
Lot 1 Gerald Parkway
Thames Centre, Ontario
Rare opportunity to own a 5+ acre industrial lot, zoned M2 just outside of London, Ontario, in the growing community of Thorndale. This prime property offers approximately 285 feet of frontage along Gerald Parkway, with a depth of around 850 feet, providing ample space for development. The lot is located on a paved road, ensuring easy access and convenience. All essential services, including water, hydro, gas, and sanitary, are available at the road, making this an ideal location for a variety of industrial ventures. With its strategic location just minutes from London and quick access to major highways, this property is perfect for investors or businesses looking to expand. Don't miss this exceptional opportunity to secure a well-serviced, ready-to-build lot in a high-demand area! (id:61716)
Sutton Group - Select Realty
568 Wellington Street
St. Thomas, Ontario
Welcome to 568 Wellington. This 2+1 bedroom, 2.5 bathroom back split has been meticulously cared for by the owners since the moment is was built. The second you enter the foyer the pride of ownership is apparent. The main floor offers a bright open-concept kitchen with customized pantry and updated quartz countertops and back splash, dining room and living room with vaulted ceilings and skylights to let in all the natural light. There is a mudroom with main floor laundry and a half bath off the foyer with inside access to the 1.5 car garage. The upper level offers a spacious primary suite with not one, but two walk-in closets. You'll also find a second bedroom and a gorgeous bathroom with a walk-in glass shower, soaker jacuzzi tub, and double vanity. The lower level has a large cozy family room with a gas fireplace, 3pc bathroom and a 3rd bedroom. There is a walk-out off the family room to a large private fully fenced yard with a covered concrete patio, beautiful landscaping and lots of space for entertaining. The basement is large and great for storage or ready for your finishing touches. This is a must see. (id:61716)
RE/MAX Centre City Realty Inc.
Elgin Realty Limited
1313 Byron Baseline Road W
London, Ontario
Exceptional family home on huge mature estate lot over 300 ft deep! Gorgeous gardens and landscape with pond feature. Backs onto green school space - feels like you are out in the country or up in Muskoka! Huge attached garage and storage perfect for workshop or hobbyist. Brick bungalow with partially finished lower level. Large principal rooms throughout. Open concept kitchen to eating area and dining room with lots of windows overlooking the park-like yard. Formal living room with fireplace. Lower level has an extra bedroom and bathroom. Newer shingles just done and many updates throughout the years. This is truly a rare find and the one you have been waiting for! (id:61716)
RE/MAX Advantage Sanderson Realty
11776 Tracey Street
Malahide, Ontario
This Home Boasts Curb Appeal! Bright, open-concept bungalow with a lovely front porch. The main floor features a seamless open layout, highlighted by patio doors leading from the living room to a two-tier deck, offering panoramic views of the generous lot measuring 83 x 330 feet, just over half an acre with a small stream at the back of the property. Enjoy the convenience of main-floor living, complete with a primary bedroom, main-floor laundry, three-piece bathroom and easy access to a well-designed living area.The partially finished basement includes a roughed-in three-piece bathroom with all fixtures included (will need to be hooked up), a recreation room with a gas hookup for a future fireplace, a bedroom, and an additional bonus room. All appliances are included (no rentals), and there is no carpet throughout the home for easy maintenance. Complete with an insulated and heated double-car garage with ample storage space, this property is located in a welcoming community making it an ideal place to call home. (id:61716)
Revel Realty Inc Brokerage
10 - 7966 Fallon Drive
Lucan Biddulph, Ontario
Welcome to Granton Estates by Rand Developments, a premier vacant land condo site designed exclusively for single-family homes. This exceptional community features a total of 25 thoughtfully designed homes, each offering a perfect blend of modern luxury and comfort. Located just 15 minutes from Masonville in London and a mere 5 minutes from Lucan. Granton Estates provides an ideal balance of serene living and urban convenience. Nestled just north of London, this neighborhood boasts high ceilings that enhance the spacious feel of each home, along with elegant glass showers in the ensuite for a touch of sophistication. The interiors are adorned with beautiful engineered hardwood and tile flooring, complemented by stunning quartz countertops that elevate the kitchen experience. Each custom kitchen is crafted to meet the needs of todays homeowners, perfect for both entertaining and everyday family life. Granton Estates enjoys a peaceful location that allows residents to save hundreds of thousands of dollars compared to neighboring communities, including London. With a short drive to all essential amenities, you can enjoy the tranquility of suburban living while remaining connected to the vibrant city life. The homes feature striking stone and brick facades, adding to the overall appeal of this charming community. Embrace a new lifestyle at Granton Estates, where your dream home awaits! *** Features 1277 sqft, 2 Beds, 2 bath, 2 Car Garage, Side Entrance to Basement, A/C. note: pictures are from a previous model home (id:61716)
Sutton Group - Select Realty
509 Alberta Avenue
Woodstock, Ontario
Conveniently located at 509 Alberta Avenue in Woodstock, this spacious two-story home offers 2,268 sq ft of living space, featuring three bedrooms and four bathrooms. The main floor boasts hardwood flooring throughout, with tiled areas in the kitchen and bathrooms. The spacious kitchen and dining area are ideal for family gatherings, complemented by three family rooms across the levels for relaxation and entertainment. Upstairs, the primary bedroom includes a walk-in closet and an en-suite bathroom , while the other two bedrooms share a Jack-and-Jill bath. Convenience is enhanced by an upper-level laundry area, with additional laundry hook-up in basement. Additional highlights include a second-floor balcony off the bonus room, a fully fenced backyard with a hot tub, and an insulated garage equipped with its own electrical panel and remote-controlled door. Recent upgrades encompass a new furnace with humidifier and air purifier 2023, A/C in November 2023, hot water tank 2022, a roof replacement in November 2024, and a hot tub installed in 2019. The property is situated in a desirable neighborhood with easy access to highways, schools, parks, churches, and various amenities. (id:61716)
Gale Group Realty Brokerage Ltd
52 - 2040 Shore Road
London, Ontario
Beautiful townhome located in the prestigious Riverbend community! This high-end residence boasts With 3 spacious bedrooms and 2.5 bathrooms in total, and finished basement, this home is ideal for modern living. The open-concept main floor layout features a spacious chef's kitchen with quartz countertops and sleek stainless steel appliances, seamlessly flowing into an elegant living area, perfect for entertaining. Upstairs, the primary bedroom offers a large walk-in closet and a luxurious 4-piece ensuite. The second level also includes two additional generously sized bedrooms, laundry, and another full 3-piece bath. Step outside to a beautifully fenced backyard with a large deck and ideal for relaxing or hosting gatherings. This subdivision also includes a park and green space enclosed for the neighbourhood, offering a perfect outdoor setting just steps from your door. Located within walking distance to excellent schools, parks, West 5, shopping centres, and a short drive to the highway, downtown, Boler Moutain, and recreation facilities, this home truly has it all. Don't miss out - book your showing today! (id:61716)
Sutton - Jie Dan Realty Brokerage
108 - 93 Stonefield Lane
Middlesex Centre, Ontario
Welcome to this beautifully upgraded 3-bedroom townhome, built in 2022 and ideally located in the growing community of Ilderton - less than a 10-minute drive from North London. This modern home features a spacious open-concept layout with 9-foot ceilings and brand new luxury vinyl plank flooring throughout the entire home (2025), offering a clean, carpet-free living experience. The stylish kitchen is a true highlight, complete with quartz countertops, an upgraded backsplash and a central island. The bright family room opens through patio doors to your backyard.Upstairs, you'll find three generous bedrooms, each with walk-in closets. The primary suite features a sleek 3-piece ensuite with a build in tiled shower, while a second full bathroom and convenient upper-level laundry add everyday ease. The basement is framed, drywalled, and includes a rough-in for a bathroom along with a large egress window offering excellent potential for future finishing. Recent upgrades include a brand new high-efficiency furnace (2025) and a new washer and dryer (2025), ensuring comfort and peace of mind.Located in a quiet, family-friendly neighbourhood close to parks, trails, and top-rated schools, this move-in ready home offers modern living with a warm, small-town feel. (id:61716)
Keller Williams Lifestyles
22 Kensington Court
St. Thomas, Ontario
Welcome to 22 Kensington Cr! Nestled on a premium lot in the Orchard Park neighbourhood, this exquisite family friendly home offers unparalleled functionality, elegance, and modern convenience! This meticulously designed home features a large kitchen backing onto the deck, granite counter tops, and loads of storage space. This larger than average city lot is fully fenced in and equipped with a large shed, deck and gazebo for seamless indoor-outdoor living. There is no shortage of living space for the entire family with this finished basement complete with home office, and large rec room, and rough in available to add an additional bathroom. On the upper level you will find that this 3 bed, 3 bath home has a bright feeling with great natural light, a large primary suite with ensuite and full bath. Located just a short walk to Mitchel Hepburn Public School or Orchard Park Early Learning Centre. This home is perfectly positioned for growing families looking for a quiet, safe, family friendly neighbourhood to call home. Blending peace of mind with practicality, this home has everything you need to settle in and make it your own! Lot Measurements: 87.43 ft x 149.23 ft x 23.23 ft x 8.18 ft x 8.18 ft x 8.18 ft x 154.72 ft (id:61716)
Royal LePage Triland Realty
No Favourites Found
The trademarks REALTOR®, REALTORS®, and the REALTOR® logo are controlled by The Canadian Real Estate Association (CREA) and identify real estate professionals who are members of CREA. The trademarks MLS®, Multiple Listing Service® and the associated logos are owned by The Canadian Real Estate Association (CREA) and identify the quality of services provided by real estate professionals who are members of CREA.
This REALTOR.ca listing content is owned and licensed by REALTOR® members of The Canadian Real Estate Association.
The Realty Firm B&B Real Estate Team
35 Wellington St North, Unit 202, Woodstock, ON
Send me an email
tiffany.fewster@gmail.com
Call me
519-532-0306
Powered by Augmentum Multimedia Inc.
© 2025. All rights reserved.


