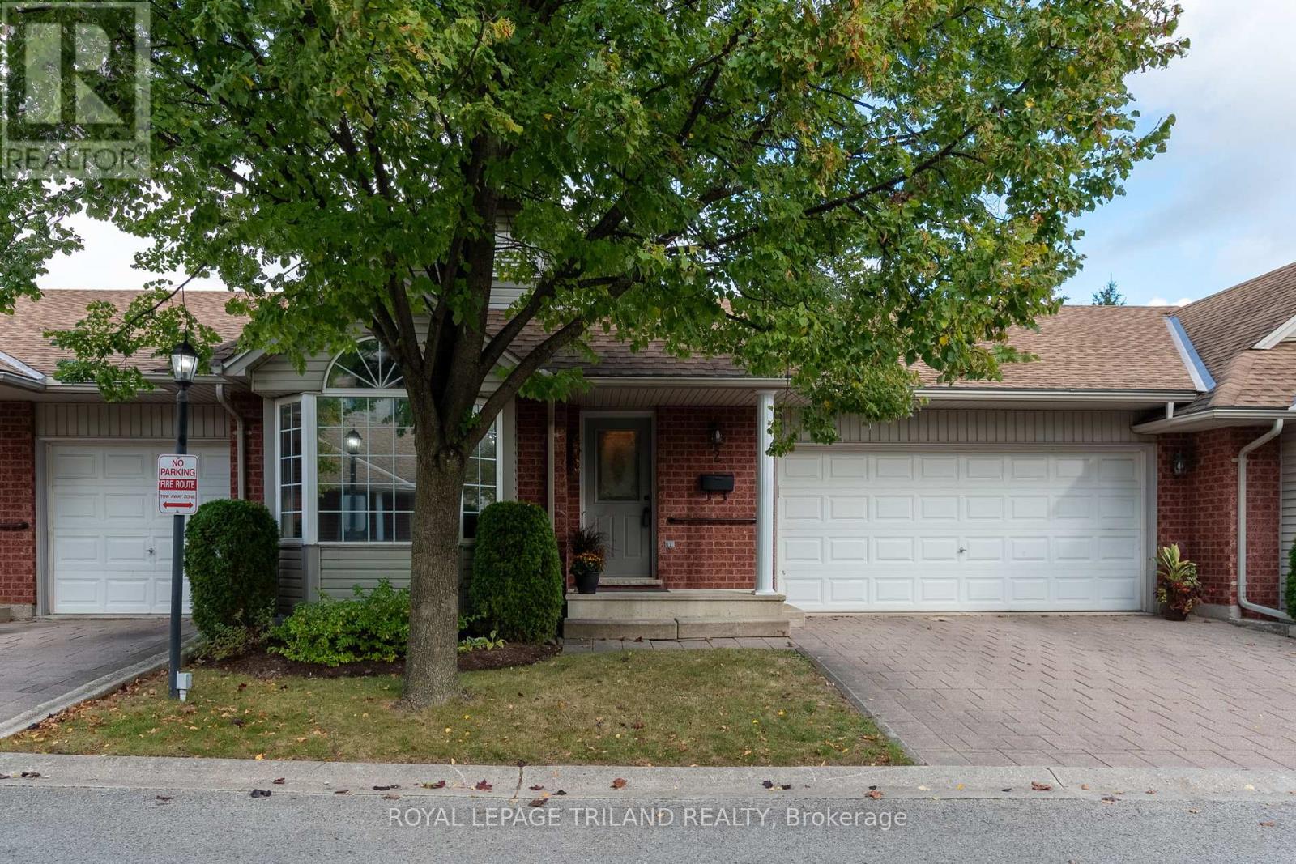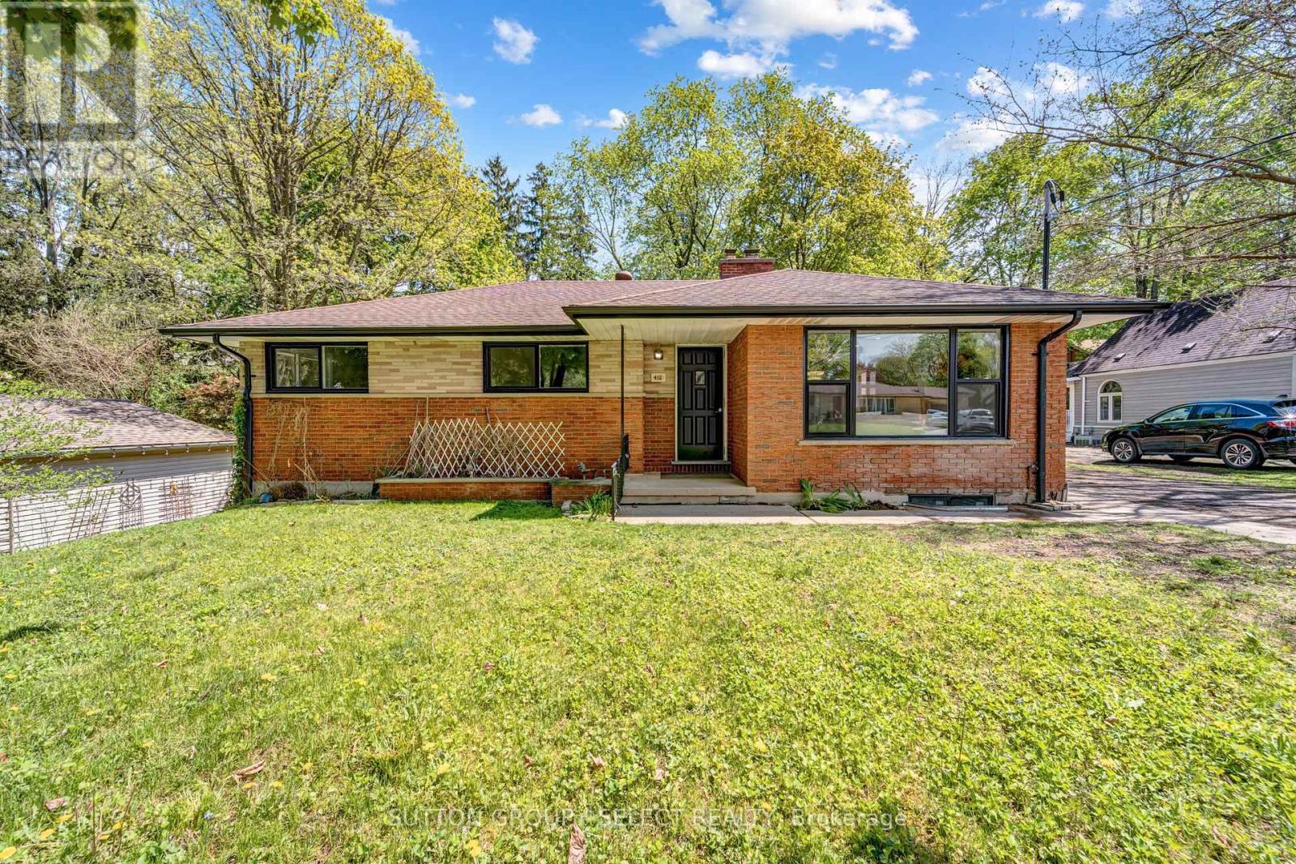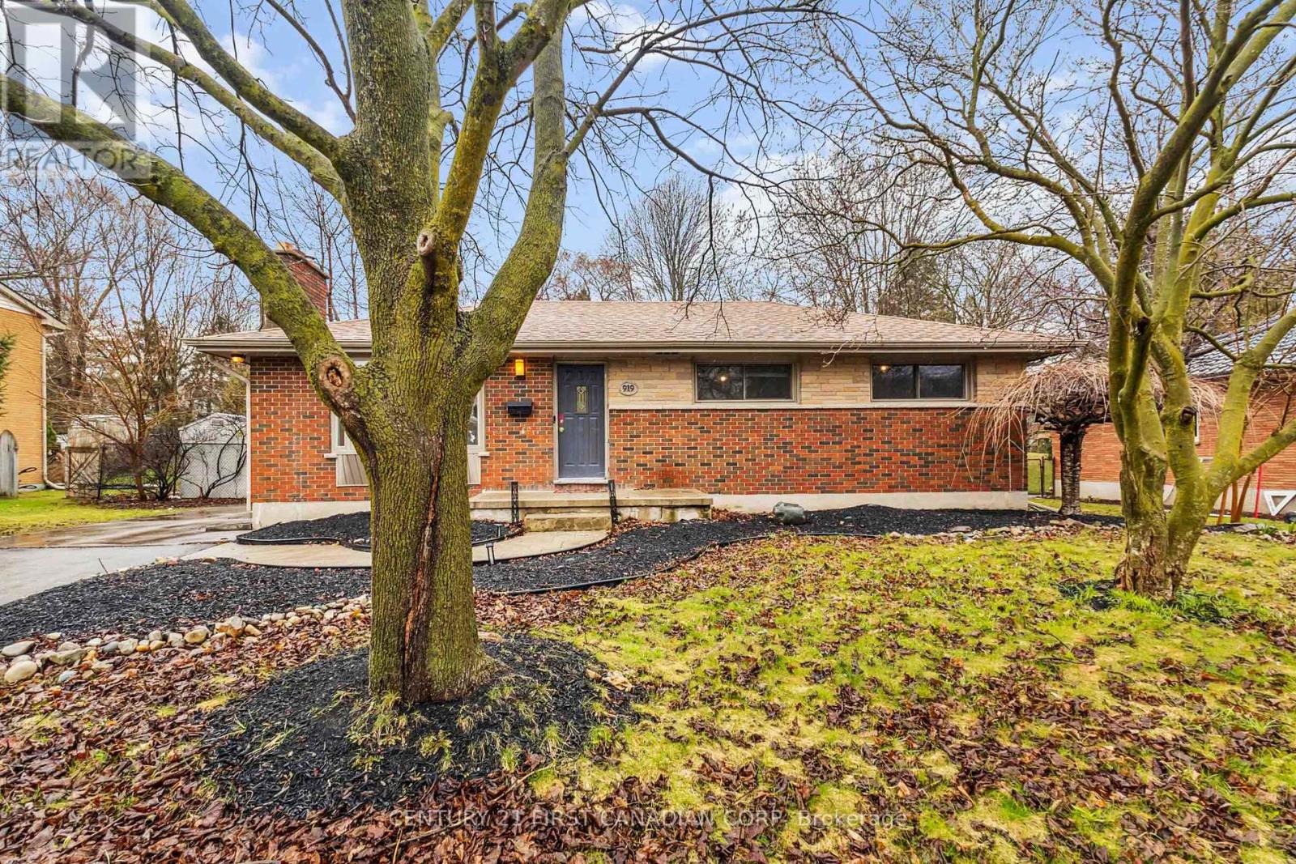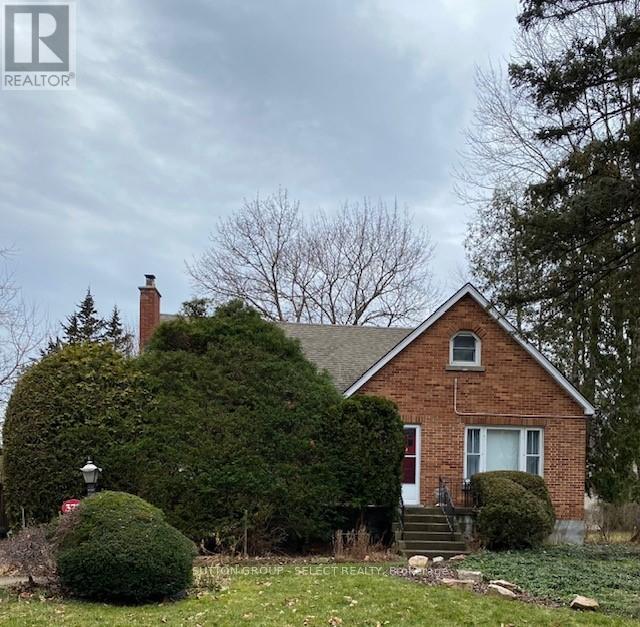MLS Search
LOADING
14 - 7966 Fallon Drive
Lucan Biddulph, Ontario
Welcome to Granton Estates by Rand Developments, a premier vacant land condo site designed exclusively for single-family homes. This exceptional community features a total of 25 thoughtfully designed homes, each offering a perfect blend of modern luxury and comfort. Located just 15 minutes from Masonville in London and a mere 5 minutes from Lucan. Granton Estates provides an ideal balance of serene living and urban convenience. Nestled just north of London, this neighborhood boasts high ceilings that enhance the spacious feel of each home, along with elegant glass showers in the ensuite for a touch of sophistication. The interiors are adorned with beautiful engineered hardwood and tile flooring, complemented by stunning quartz countertops that elevate the kitchen experience. Each custom kitchen is crafted to meet the needs of todays homeowners, perfect for both entertaining and everyday family life. Granton Estates enjoys a peaceful location that allows residents to save hundreds of thousands of dollars compared to neighboring communities, including London. With a short drive to all essential amenities, you can enjoy the tranquility of suburban living while remaining connected to the vibrant city life. The homes feature striking stone and brick facades, adding to the overall appeal of this charming community. Embrace a new lifestyle at Granton Estates, where your dream home awaits! *** Features 1277 sqft, 2 Beds, 2 bath, 2 Car Garage, Side Door to the basement, A/C. note: pictures are from a previous model home (id:61716)
Sutton Group - Select Realty
Front Up And Down - 66 Cliftonvale Avenue
London, Ontario
Recently renovated with new flooring and paint etc. this large spacious 3 bedroom apartment offers space with lower level finished with rec room and bath, location and amenities close by; splash pad and tennis courts on a quiet dead end street. Rent is inclusive of utilities. Central air, ample parking. 2 full bathrooms and laundry area with washer and dryer. Easy to view, quick possession available. ***This property has a conditional offer to purchase, showings are available until that offer becomes firm*** (id:61716)
Pinheiro Realty Ltd
2 - 122 Sherwood Forest Square
London, Ontario
WELCOME TO SHERWOOD FOREST SQUARE, A QUAINT AND PRIVATE ENCLAVE OF 20 CONDOS IN THE HEART OF SHERWOOD FOREST IN NW LONDON! THIS 2 PLUS BEDROOM, ONE FLOOR CONDO IS A TURN KEY PROPERTY OFFERED AT A PRICE THAT WILL ENTICE FIRST TIME HOME OWNERS, EMPTY NESTERS OR INVESTORS ALIKE. THIS UNIT OFFERS A TWO CAR GARAGE AND PRIVATE TREED BACKYARD, WITH COVERED, OUTDOOR LIVING SPACE AND RETRACTABLE AWNING..ORIGINAL,GLEAMING MEDIUM OAK FLOORING FLOW FROM THE FRONT ENTRANCE THROUGHOUT THE MAIN FLOOR WITH OPEN CONCEPT LIVING/DINING AND KITCHEN AREA . A BRIGHT, WHITE KITCHEN WITH HARD COUNTER SURFACES, ALL NEW STAINLESS APPLIANCES, AND BREAKFAST NOOK HAS PLENTY OF WORK SPACE FOR COOKING AND ENTERTAINING .A GAS INSERT ANCHORS THE DINING AREA AND THE LIVING SPACE OFFERS AMPLE ROOM TO RELAX AND LOUNGE. A SPACIOUS MAIN FLOOR MASTER BR WITH DOUBLE CLOSETS, AND LARGE 5 PC ENSUITE PLUS AN ADDITIONAL BEDROOM AND 2 PC BATH COMPLETE THE MAIN. FULLY FINISHED LOWER LEVEL OFFERS AN EXPANSIVE FAMILY ROOM WITH SECOND GAS FIREPLACE, 3 PC BATH AND ALTERNATIVE ROOM WITH LARGE CLOSET FOR MIXED USE CAPABILITIES. PLENTY OF STORAGE PROVIDED FOR THE PACK RAT IN YOU! LONDON TRANSIT SYSTEM IS STEPS FROM YOUR DOOR AS WELL AS THE LARGE COMMERCIAL CENTRE OF SHERWOOD FOREST MALL. MINUTES FROM WU AND UNIVERSITY HOSPITAL,THIS CONDO IS IN AN IDEAL LOCATION! A RARE OFFERING WITH A QUICK CLOSE, IF NEEDED, DON'T DELAY! (id:61716)
Royal LePage Triland Realty
402 North Street
London, Ontario
Attention Investors or those that would love to live mortgage free, this completely renovated Two units Bungalow 3+2 is located in the heart of Byron, Steps away from the most popular park in London, "Springbank Park" Fully renovated & permitted for two Units with all fire separation & soundproofing up to OBC with both units rented out with option of vacant possession It is Ideal for those who are looking for a hands-free investment Net Net Income. The main floor unit includes three bedrooms, a bathroom, Brand new high-end kitchen cabinets with quartz countertops & SS appliances, Solid Vinyl floors throughout, a living & dining room with lots of natural light, laundry, and plenty of storage, rented for $2,250 plus all utilities (until Aug 2025). The lower level unit with a Walkout entrance has two big bedrooms with egress windows, a renovated bathroom, a New kitchen, laundry, very spacious living & Dining room. Currently, the Lower level is rented for $1,675 plus all Utilities. Headache-free, this home offers high-quality workmanship renovations, separate 2 Gas & Hydro meters with ESA fully certified, owns 2 brand new Furnaces, 2 water heaters & AC. Sitting in an Oversized Lot with a detached garage, garden shed, and extra-long double driveway that fits up to 6 cars, this home fulfills all your expectations and builds equity or cash flow from the first day. It is located in a mature neighbourhood close to 401, best-rated schools, library, Hospital, Downtown, shopping plaza, Public transportation, & Lots of amenities! (id:61716)
Sutton Group - Select Realty
57 Price Street
London, Ontario
Welcome to 57 Price Street! This three bedroom, 1.5 storey house has been extensively renovated and has welcoming atmosphere throughout. Situated on a prime quiet location at the end of Price Street and backing onto Vauxhall Park. This free-flowing main floor offers a spacious kitchen, dining room/living room, two large bedrooms and four-piece bathroom. The upper loft is filled with natural light and would make the perfect primary bedroom or office/den. The lower level boasts high ceilings for future development, plus a separate entrance is ideal for an in-law suite or a potential rental for additional income! The deep back yard offers a great view of the park. Some of the recent updates include: roof, siding, windows and doors, insulation, electrical throughout, furnace and duct work, hot water tank, sewer line cleaned out, new laminate floors, kitchen countertops and cupboards. When you live here you will be close to trails and the Thames River, highway 401 and many local amenities. (id:61716)
Royal LePage Triland Realty
919 Quinton Road
London, Ontario
Welcome to this beautifully maintained 3+2 bedroom home nestled on a quiet, family-friendly street in desirable Oakridge, one of London's most sought-after neighborhoods. Situated on a large (80x135), fully fenced lot, this property boasts an expansive backyard with a shed, perfect for kids, pets, gardening, or summer entertaining. Inside, the main level features gleaming hardwood floors, a spacious living room with a charming fireplace, a gourmet kitchen with ample cabinetry, and a bright dining area ideal for family meals. Three generously sized bedrooms and a modern 4-piece bathroom complete the main floor. The fully finished lower level offers exceptional versatility with two additional bedrooms, a full bathroom, and plenty of space for a home office, in-law suite, or rec room. The double-wide driveway comfortably fits six or more vehicles, great for hosting guests or families with multiple cars. Efficient boiler heating keeps utility costs low while ensuring cozy comfort year-round. Enjoy being just steps from Oakridge Arena, splash pad, tennis courts, grocery stores, and top-rated schools, including Oakridge Secondary School, known for its prestigious IB program. With easy access to green spaces like Sifton Bog and Hyde Park Woods, plus nearby shopping at Hyde Park Plaza and Costco, this is the perfect blend of suburban peace and urban convenience. Don't miss your chance to call this turnkey property home, book your private tour today! (id:61716)
Century 21 First Canadian Corp
53 Tennyson Street
London, Ontario
Welcome to 53 Tennyson Street an exceptional opportunity in East London for first-time buyers, multi-generational families, or savvy investors. This spacious bungalow offers 3 bedrooms on the main level plus an additional bedroom in the basement, 2 full bathrooms, and 8+4 total rooms, providing flexibility and room to grow. The lower level features a finished living space, a bedroom, bathroom, and a kitchenette with the potential to become a full second kitchen perfect for an in-law suite or rental income. The layout is ideal for those looking to generate additional revenue or accommodate extended family. Updates include a newer roof (2019) and an electric breaker panel. The home also features a fully fenced backyard with a wood fence and patio great for relaxing, entertaining, or enjoying private outdoor space. Located steps from parks, churches, schools, and public transit, this home is well-connected to amenities. An adjacent vacant commercial lot adds unique potential for future development or investment value in this growing neighbourhood. Whether you're looking to move in and make it your own, rent it out, or expand your portfolio,53 Tennyson offers long-term value and versatility at a price that's hard to beat. Don't miss this rare chance to own a well-located property with income potential in a vibrant part of London. (id:61716)
Keller Williams Lifestyles
Lower - 2257 Southport Crescent
London South, Ontario
Private & Spacious Lower Unit for Lease! Enjoy independent living in this beautifully renovated basement apartment in Summerside. Featuring a private side entrance, 2 bedrooms, a full kitchen, living area, and in-unit laundry, this space offers all the comforts of home. Egress windows ensure safety, and fireproofing/sound isolation provide complete privacy from the main floor. Located conveniently near White Oaks Mall, Fanshawe Campus, and other amenities. (id:61716)
Century 21 First Canadian Corp
4 - 63 Wellington Road
London South, Ontario
This beautifully renovated 2nd floor, 1-bedroom, 1-bathroom apartment is all-inclusive, featuring a parking spot and in-suite laundry. Ideally located close to everything in the city, this unit offers a large kitchen with quartz countertops, brand-new appliances including a dishwasher and microwave, and sleek vinyl flooring throughout. Lots of storage, this apartment has it all. Book your showing today! (id:61716)
Thrive Realty Group Inc.
6 - 63 Wellington Road
London South, Ontario
This beautifully renovated Top floor, 1-bedroom, 1-bathroom apartment is all-inclusive, featuring a parking spot and in-suite laundry. Ideally located close to everything in the city, this unit offers a large kitchen with quartz countertops, brand-new appliances including a dishwasher and microwave, and sleek vinyl flooring throughout. Lots of storage, this apartment has it all. Book your showing today! (id:61716)
Thrive Realty Group Inc.
372 Cedar Avenue
London East, Ontario
STUDENT RENTAL ONLY !!! Walking distance to WESTERN. Beautiful single family home converted to Triplex landscaped and fenced yard . Separate entrance for main and upper level units . Apt is 3 bedrooms on main level available May 1st 2025 for $900.00 per bedroom per month . Laundry available in basement , unit has central air conditioning . Lease term 1year .Free parking for 1 car space . Non smoking house. Front porch off the main plus large rear yard .All utilities included in lease except cable, phone and internet . (id:61716)
Sutton Group - Select Realty
Basement - 1408 Devos Drive N
London North, Ontario
IMMEDIATE POSSESSION TO LEASE. BASEMENT APARTMENT at1408 Devos Drive located in the beautiful Stoney Creek neighbourhood, in desirable north east London. Offers a finished basement suite with a modern and comfortable living space, featuring one spacious bedroom, 4 piece ensuite bathroom, kitchen with washer/dryer, and a cozy living room area. Includes all pictured furniture, 1 parking spot and additional use of a 2 piece washroom on main floor halway, for guests. Despite having a shared exterior entrance, the house is divided into two completely separate apartments, each with their own door and lock. $1300/ month rent + $100/month for utilities (gas, water, hydro). Tenants need to obtain Tenant's Insurance for their personal belongings. Convenient 10-minute drive to both Western University and Fanshawe College, Masonville Mall, various shopping, Sunningdale Golf & Country Club, walking distance to YMCA Stoney Creek Community Centre, Mother Teresa Catholic Secondary School and A. B. Lucas Secondary School.This stunning space is ideal for a couple or a single professional seeking a stylish and private home in a great location. ** This is a linked property.** (id:61716)
Blue Forest Realty Inc.
No Favourites Found
The trademarks REALTOR®, REALTORS®, and the REALTOR® logo are controlled by The Canadian Real Estate Association (CREA) and identify real estate professionals who are members of CREA. The trademarks MLS®, Multiple Listing Service® and the associated logos are owned by The Canadian Real Estate Association (CREA) and identify the quality of services provided by real estate professionals who are members of CREA.
This REALTOR.ca listing content is owned and licensed by REALTOR® members of The Canadian Real Estate Association.
The Realty Firm B&B Real Estate Team
35 Wellington St North, Unit 202, Woodstock, ON
Send me an email
tiffany.fewster@gmail.com
Call me
519-532-0306
Powered by Augmentum Multimedia Inc.
© 2025. All rights reserved.













