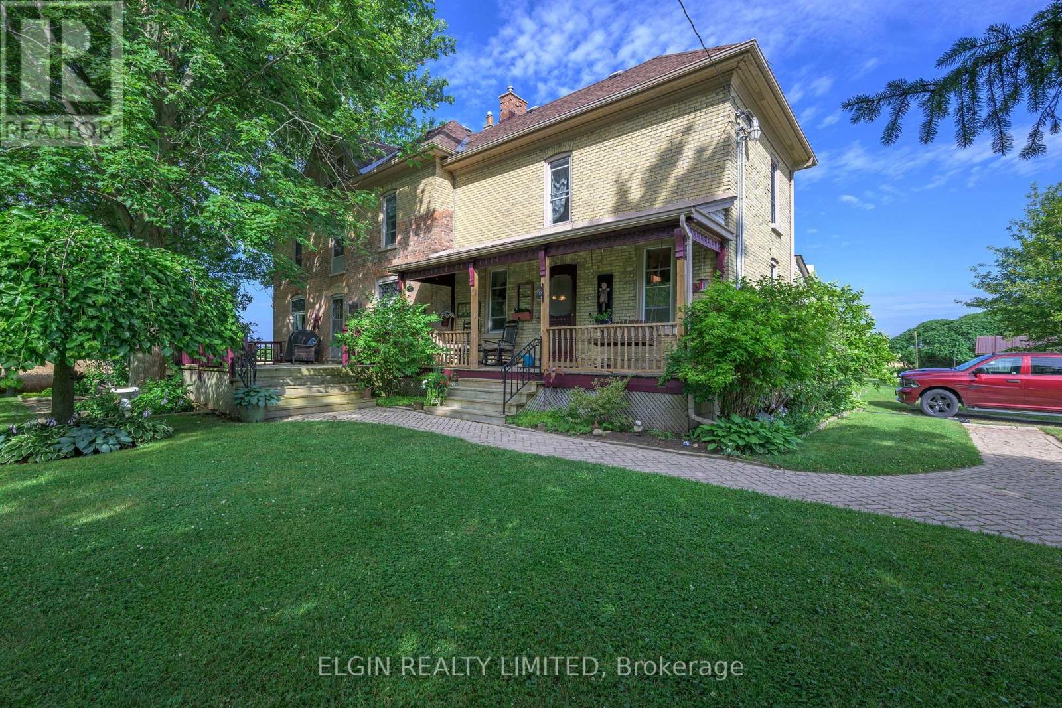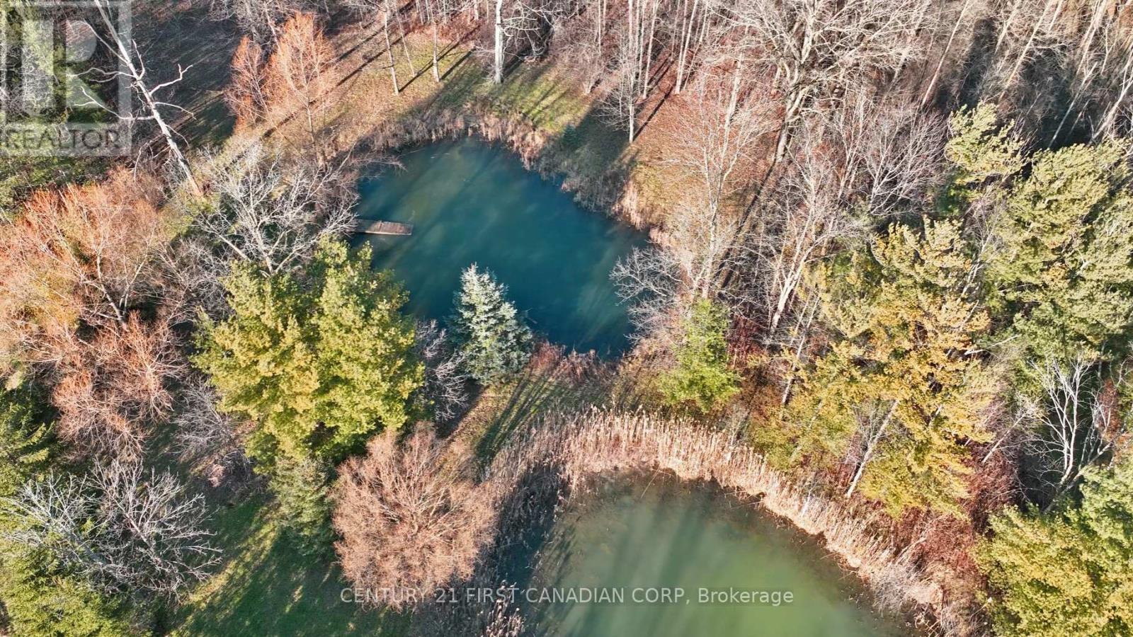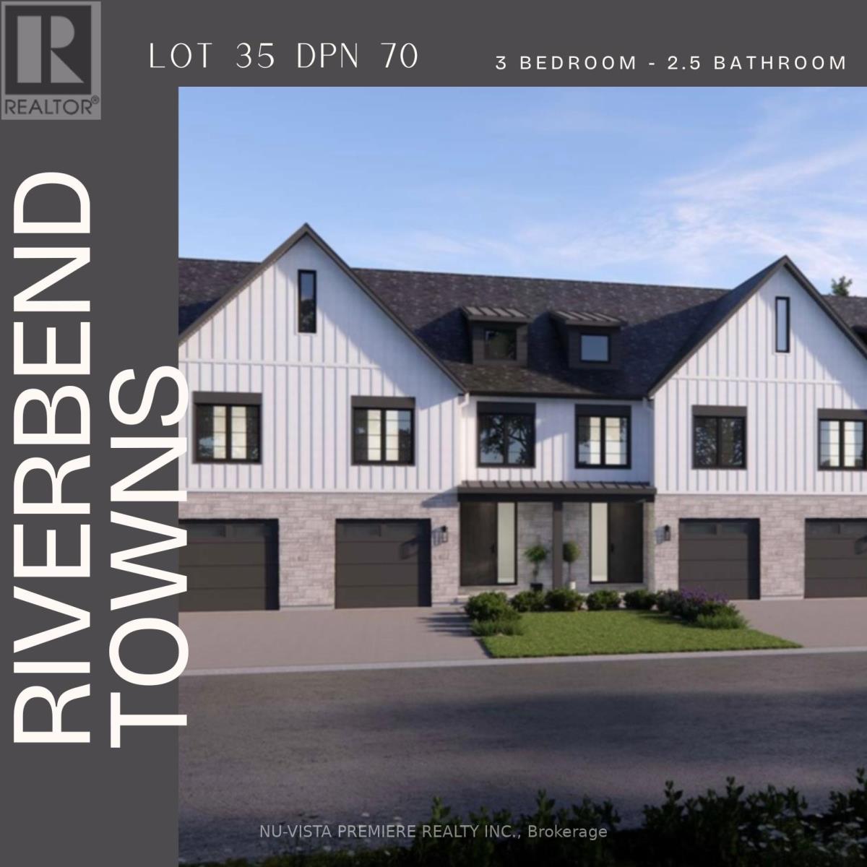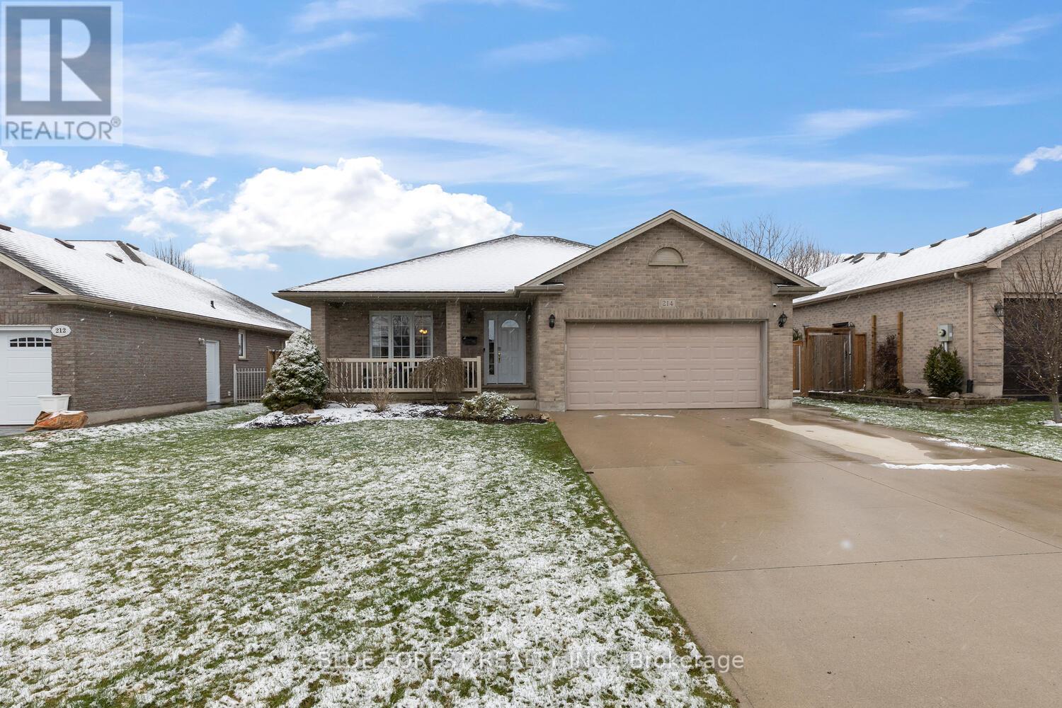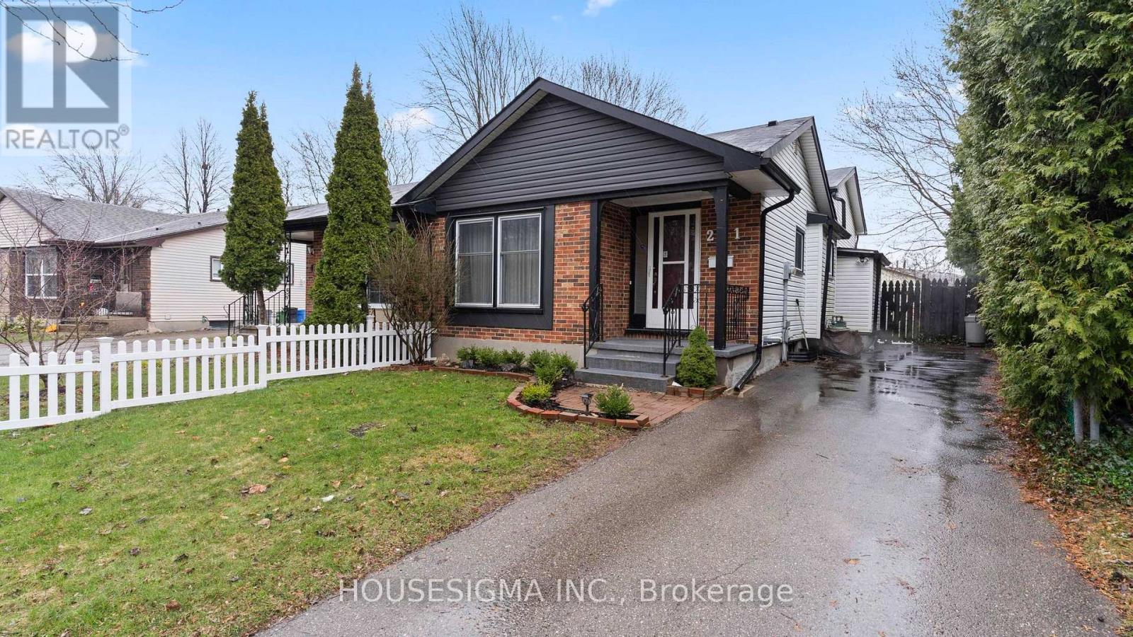MLS Search
LOADING
33580 Fifth Line
Southwold, Ontario
Welcome to the country! If you love homes with character, this one is for you! This charming century brick home has room for the whole family! Located on a quiet, paved road, you will enjoy morning coffee on your 32'x16' deck, or if it's raining, retreat to the large covered front porch. Inside, you will find a convenient laundry room off the kitchen, a 3pc bath, and a 14' mudroom. Comfy living room with a gas fireplace flows to another large family room featuring classic stained glass windows. A spacious bright office finishes off the main floor. Up the main staircase, you will find 4 bedrooms, including a Master that is 22'x14'! Down the hall is a 3 pc bath with an antique freestanding tub. How about your own Sauna to unwind in after a long day! There is also a second set of stairs that exit to the kitchen. Outside, you will find another deck located behind the house with views of the fish pond, private yard with mature trees and open fields. Outbuildings include a 30'x40' Steel quonset hut with hydro/water, a chicken coop and a 21'x40' drive shed. Approximately 7 acres total with A1 zoning allows the possibility of livestock. Only a few minutes drive to Iona Station, Shedden, and the Fingal Wildlife Park, 20 minutes to St. Thomas. (id:61716)
Elgin Realty Limited
55572 Main Street
Bayham, Ontario
Nestled in a quiet area, this charming 2-bedroom, 1-bathroom property presents a fantastic opportunity for both homeowners and investors. At 1363 square feet, the property features a generously sized yard with the potential to be severed into two lots, offering excellent potential for future development or an income property. Enhancements include a large back stone patio that's currently being updated, a spacious 12x15 storage shed, and an asphalt driveway leading to a 20x11 garage. The home's picturesque outdoor living space is complemented by a large garden and new patio doors off the kitchen, allowing abundant natural light to flood inside. Updates such as some upgraded windows are already in place, adding to the home's appeal. Located just 15 minutes from Tillsonburg, this property holds great potential for those looking to invest or simply enjoy a peaceful lifestyle. Live in the existing home while you explore the possibilities of building another the choice is yours! Don't miss out on this opportunity! (id:61716)
RE/MAX Tri-County Realty Inc Brokerage
29709 Celtic Line S
Dutton/dunwich, Ontario
Rare opportunity to own your own 50 Acre paradise within close proximity to amenities and easy out of town commuting with the 401/402 a short distance away. This property will have you feeling an ultimate sense of tranquility and peace as you step foot onto the tree lined driveway that opens to a cleared area surrounded by nature and a perfect spot to build your dream home. There are 33 acres of treed land with various species of gorgeous trees including; maple, oak, elm, black cherry, and hickory. Home to various wildlife and the ultimate place to campout and hike or quad the trails within. There are two ponds on the property and a further 17 acres of land being rented and harvested by a local farmer on the perimeter of the treed land.This property has municipal water at the roadway which is one less thing for you to worry about once you pick the perfect spot to build your home. This property is a must see to truly appreciate the beauty this property has to offer all year round. Appointments are required to view the property as it is not suitable for individuals to roam unsupervised. (id:61716)
Century 21 First Canadian Corp
1306 - 250 Pall Mall Street
London, Ontario
Here is your opportunity to live in one of Downtown London's classiest buildings. Wellington Park Condominiums is walking distance to Victoria Park, Richmond Row, Canada Life Place (former Budweiser Gardens), and on bus route to U.W.O. This unit is a penthouse unit on the 13th floor, facing West and offer approximately 1824sq.ft. Lease includes All Utilities (excluding person internet and cable). Underground parking is included. (Note pictures are from unit being vacant) (id:61716)
Streetcity Realty Inc.
43 Silverleaf Path
St. Thomas, Ontario
Located in the desirable Miller's Pond Neighbourhood is a new high-performance Doug Tarry built Energy Star, Semi-Detached Bungalow. The SUTHERLAND model with 2,086 square feet of finished living space is also Net Zero Ready! The Main Level has 2 bedrooms (including a primary bedroom with a walk-in closet & ensuite) 2 full bathrooms, an open concept living area including a kitchen (with an island, pantry & quartz counters) & great room. The Lower Level features 2 bedrooms, a 3 piece bathroom and recreation room. Notable features: Convenient main floor laundry, beautiful hardwood, ceramic & carpet flooring. Book a private showing to experience the superior quality of a Doug Tarry build for yourself. Welcome Home! (id:61716)
Royal LePage Triland Realty
948 Eagletrace Drive
London, Ontario
Nestled in the highly sought-after Sunningdale Crossings community, this brand-new luxury two-story home at 948 Eagletrace Drive is a masterpiece of modern living. Boasting 4+2 bedrooms and an exceptional backyard, this residence offers 4690 square feet of meticulously designed living space, crafted by CROWN HOMES of London on a rare premium pie-shaped executive lot. The open-concept main floor features soaring 9-foot ceilings and rich hardwood floors throughout the living and dining areas. The living room is anchored by a stunning 48" Napoleon gas fireplace and generously sized windows that flood the space with natural light. The main floor also includes an office and a versatile flex room. The chef's kitchen is a true showstopper, with white cabinetry, quartz countertops, a slab backsplash, and an expansive white oak island. Brand new LG appliances, including a 36" induction cooktop stove, and a custom-built hood vent with white oak edging, complete this culinary haven. Adjacent to the kitchen is the dining/breakfast area, featuring tile flooring and access to a covered patio porch with an outdoor ceiling fan. The second floor is home to a conveniently located laundry room and four spacious bedrooms. Two of the bedrooms share a 5-piece Jack and Jill bathroom, while another bedroom is next to the main 4-piece upper bath. The master suite is a private retreat, accessible through double-wide French doors, and includes a luxurious 5-piece bath and an expansive walk-in closet. The basement adds even more living space, with two additional bedrooms, a 4-piece bath, and a large open-concept recreation room, complete with rough-in for a potential wet bar. Modern conveniences such as central vacuum, an alarm system, and a tankless water heater are all owned and installed. Don't miss the opportunity to make this beautifully crafted family home your own and enjoy the incredible backyard in the prestigious Sunningdale Crossings neighborhood. (id:61716)
The Realty Firm Inc.
22 Upcott Crescent
London, Ontario
Located on a quiet crescent in a mature neighbourhood, this detached home offers exceptional value. The property features four bedrooms and two full bathrooms, providing ample space for families. The basement includes a secondary kitchen with a separate entrance, offering potential for an in-law suite or rental income. Recent updates enhance the home's appeal, including new kitchen countertops, backsplash, appliances, microwave, and dishwasher in 2024. The washer and dryer were also replaced in 2024, and the basement bathroom was renovated two years ago. A brand-new porch was added two years ago, and the asphalt shingle roof is eight years old. The driveway was resurfaced with stamped concrete in 2024, and a Tesla charger is included with the home. The property is situated on a quiet crescent, yet it remains close to all amenities, offering a balance of tranquility and convenience. This home is a versatile fit for a wide range of lifestyles whether you're upsizing to accommodate a growing family or downsizing with the added bonus of a basement suite that offers rental or in-law potential. With its flexible layout and thoughtful updates, it presents incredible value and endless possibilities. Several schools are within walking distance, and shopping centers, golf courses, and arenas are also easily accessible, ensuring residents have everything they need within reach. Don't forget to check out the 3D virtual tour in the media tab below! (id:61716)
Certainli Realty Inc.
70 - 1175 Riverbend Road
London, Ontario
TO BE BUILT: Seize the opportunity to reserve a premium lot in the highly sought-after Warbler Woods community in West London! Built by the award-winning Lux Homes Design and Build Inc., recognized with the "Best Townhomes Award" from London HBA 2023, these luxurious freehold, vacant land condo townhomes offer an exceptional blend of modern style and comfort. The main floor welcomes you with a spacious open-concept living area, perfect for entertaining. Large windows flood the space with natural light, creating a bright and inviting atmosphere.The chef's kitchen boasts sleek cabinetry, quartz countertops, and upgraded lightingideal for hosting and everyday enjoyment. Upstairs, youll find three generously sized bedrooms with ample closet space and two stylish bathrooms. The master suite is a true retreat, featuring a walk-in closet and a luxurious 4-piece ensuite. Convenient upper-level laundry and high-end finishes like black plumbing fixtures, neutral flooring and 9' ceilings on main floor add to the homes modern sophistication. The breathtaking backyard sets this townhome apart from the rest. Enjoy the tranquility of nature right at your doorstep! With easy access to highways, shopping, restaurants, WEST 5, parks, YMCA, trails, golf courses, and top-rated schools, this location is unbeatable. Don't miss your chance to move into this incredible community - reserve your lot today! CLOSING FOR FALL 2025 AVAILABLE! *Photos of a similar unit in the same subdivision* (id:61716)
Nu-Vista Premiere Realty Inc.
214 Jonathan Way
Central Elgin, Ontario
Move-in Ready Four-Level Backsplit in Desirable Belmont! This spacious home is fully finished on all four levels and offers versatile living space for everyone. Open concept living and dining room. Vaulted ceiling in upgraded kitchen which features a large island perfect for informal family meals, modern appliances, quartz countertops, new sink and modern backsplash (upgrades completed in 2023). The kitchen also has a view of the third level family room with cozy gas fireplace and updated flooring-this is a great feature to keep an eye on the kids. Three bedrooms on upper level, all with newer flooring. Primary bedroom with walk-in closet. The lowest level has a recently completed family/TV room with built-in shelving and still plenty of room for additional storage. Step outside to your private fenced backyard, complete with a large sundeck ideal for summer BBQs. This home also has the convenience of a double garage and large concrete driveway. Don't miss the opportunity to make this wonderful Belmont home your own! (id:61716)
Blue Forest Realty Inc.
211 Banbury Road
London, Ontario
Welcome to 211 Banbury Road! This 3 bedroom, 2 bathroom semi-detached back split home offers an updated kitchen, large living room, dining room, a separate family room with a side entrance to a deep lot, and 3 parking spots in the long driveway. The backyard is surrounded by trees and is larger than many semi-detached yards you will find in London. Some recent updates include: flooring, walkway, front siding, interior doors, insulation (R-50), lighting, painting of entire house, bathrooms, and kitchen. Don't miss out on this affordable semi-detached home and book your showing today! (id:61716)
Housesigma Inc.
56 Church Street
Norwich, Ontario
Beautiful Family Home! Welcome to this stunning 4+1 bedroom, 4-bathroom family home, centrally located in the friendly village of Burgessville, just 15 minutes from Woodstock and Tillsonburg, and 30 minutes to Brantford. This meticulously maintained property boasts numerous updates, including a modern kitchen with a stylish island, brand-new flooring, and a fully finished basement perfect for a recreation room or extra living space. Stay comfortable year-round with new air conditioning and enjoy outdoor living in your own private oasis, featuring a fully landscaped yard, a stamped concrete patio, an above-ground pool with a privacy deck, and a relaxing hot tub. The property also includes a large, heated 2-car garage (25x25) with plenty of space for storage, along with an additional storage shed at the rear.Nestled in a warm and welcoming community, this home offers the perfect blend of small-town charm and easy access to nearby cities. Ideal for families and entertainers alike, this move-in-ready property is waiting to become your dream home. (id:61716)
Royal LePage R.e. Wood Realty Brokerage
7 - 175 Glengariff Drive
Southwold, Ontario
Quick Possession Home - The Clearing at The Ridge, One floor freehold condo, appliances package included. Unit A2 boasts 1230 sq ft of finished living space. The main floor comprises a Primary bedroom with walk in closet, an additional bedroom, main floor laundry, a full bathroom, open concept kitchen, dining and great room with electric fireplace and attached garage. The basement optional to be finished to include Bedroom, bathroom and Rec room. Outside a covered Front and rear Porch awaits. (id:61716)
Sutton Group Preferred Realty Inc.
No Favourites Found
The trademarks REALTOR®, REALTORS®, and the REALTOR® logo are controlled by The Canadian Real Estate Association (CREA) and identify real estate professionals who are members of CREA. The trademarks MLS®, Multiple Listing Service® and the associated logos are owned by The Canadian Real Estate Association (CREA) and identify the quality of services provided by real estate professionals who are members of CREA.
This REALTOR.ca listing content is owned and licensed by REALTOR® members of The Canadian Real Estate Association.
The Realty Firm B&B Real Estate Team
35 Wellington St North, Unit 202, Woodstock, ON
Send me an email
tiffany.fewster@gmail.com
Call me
519-532-0306
Powered by Augmentum Multimedia Inc.
© 2025. All rights reserved.

