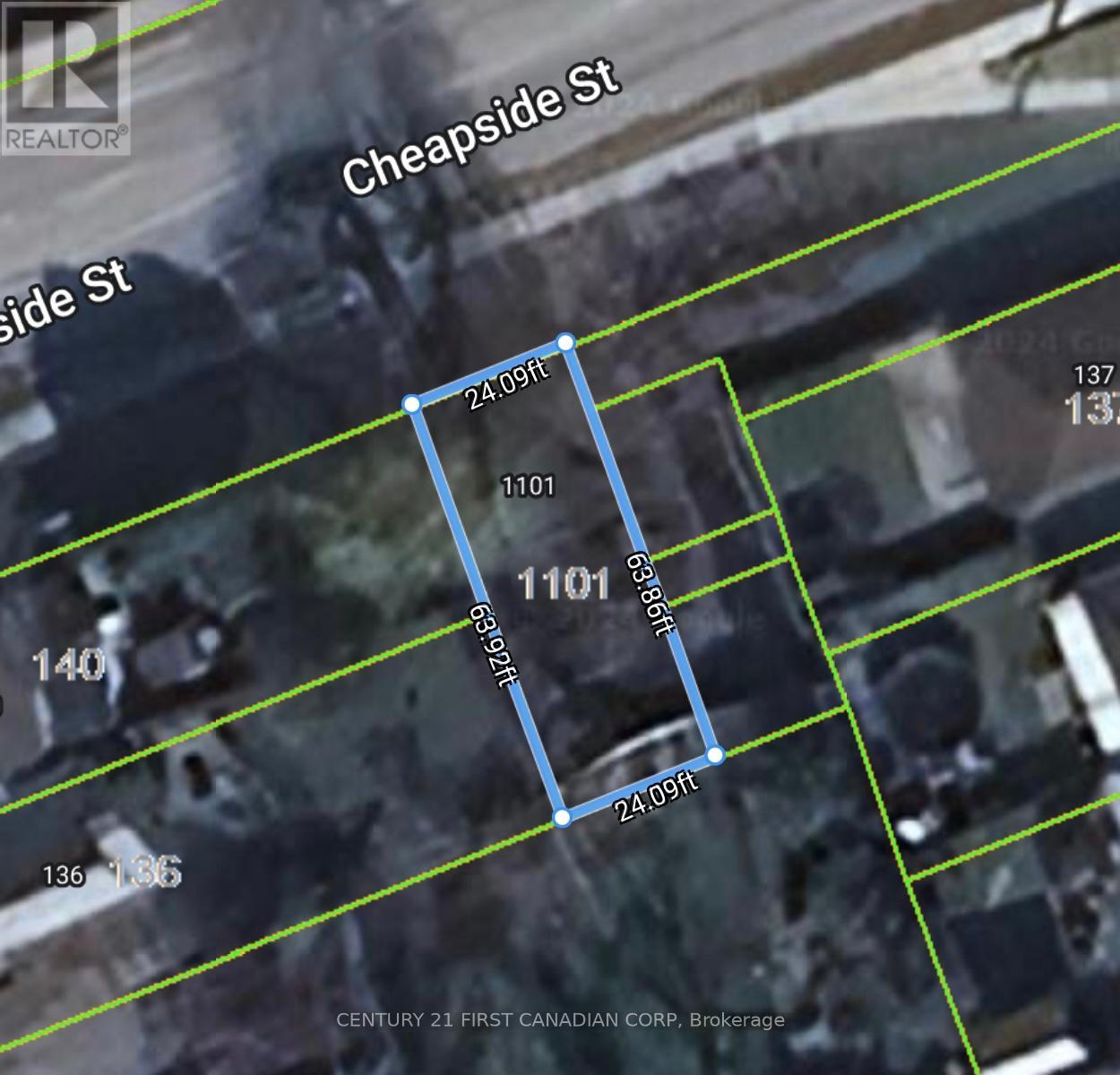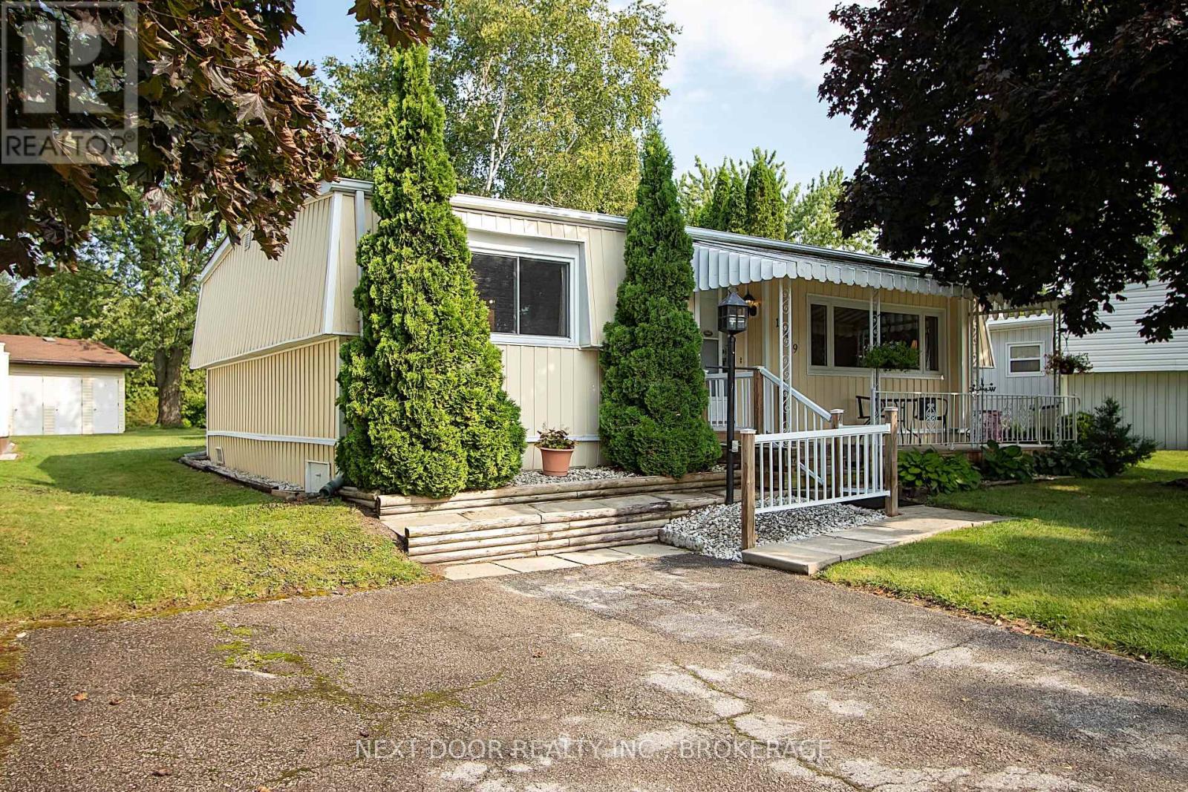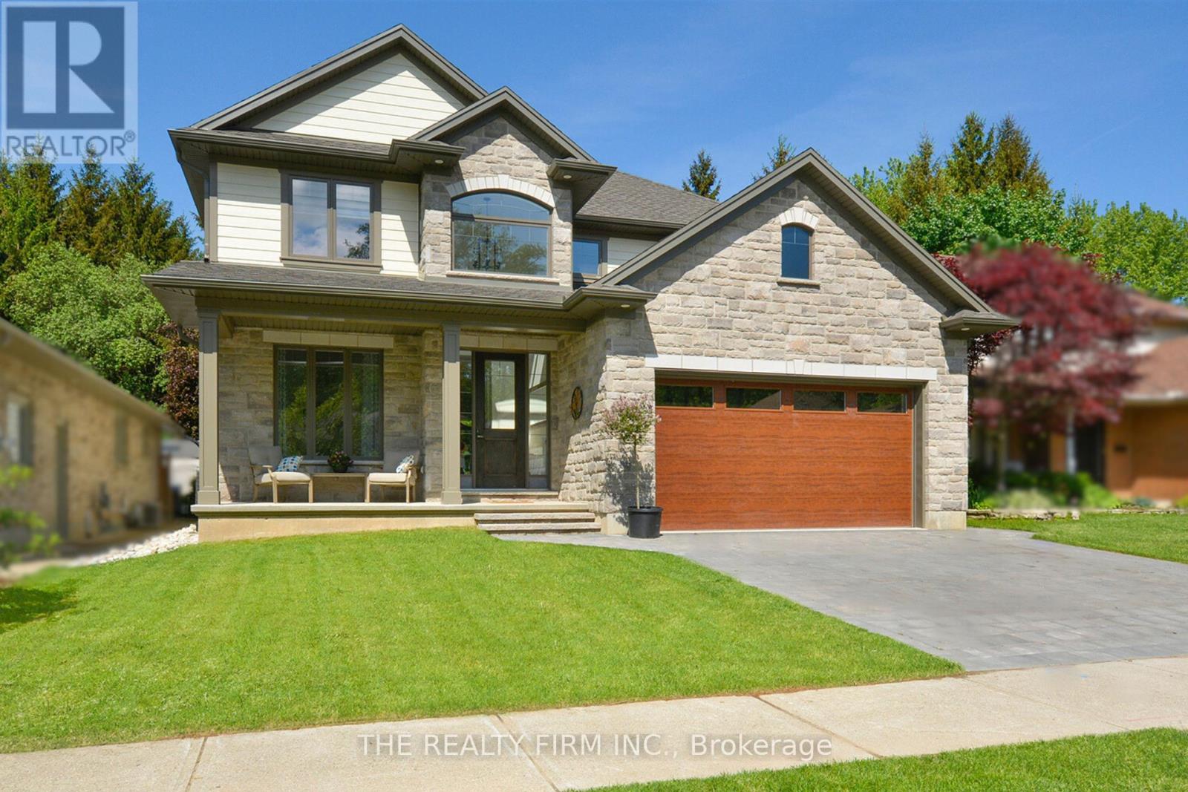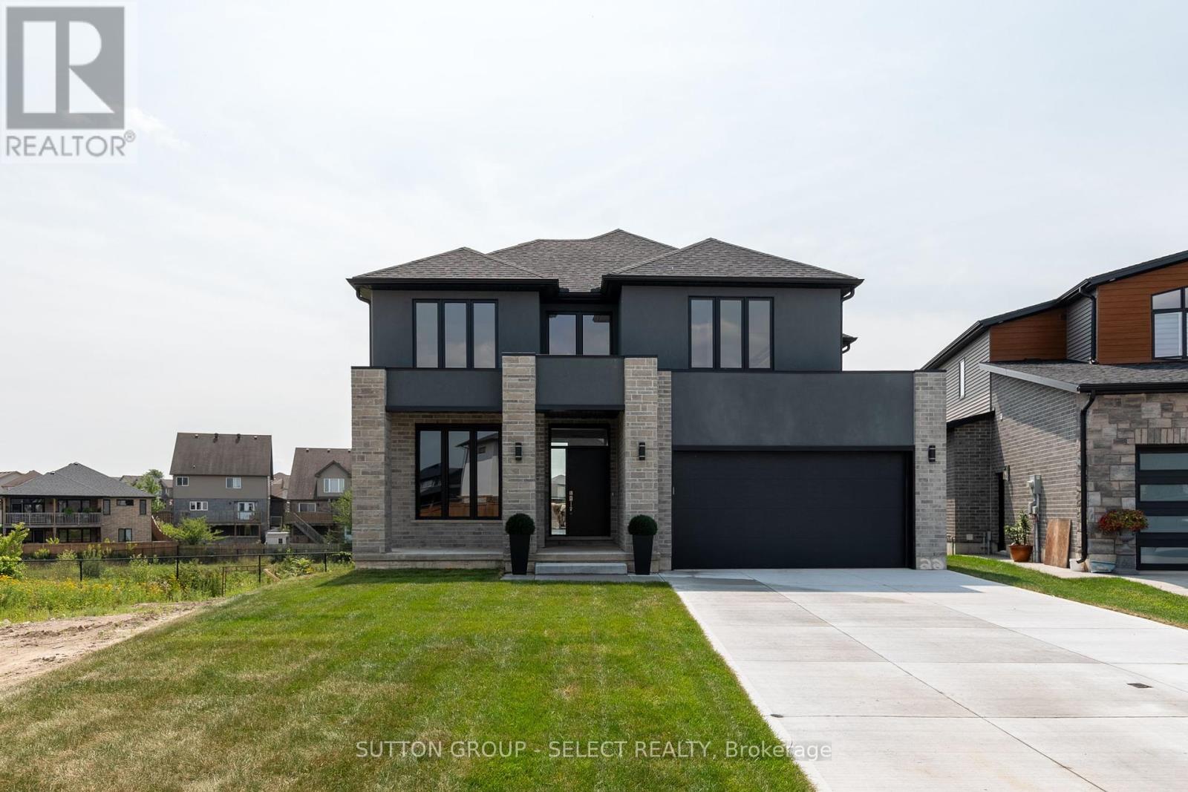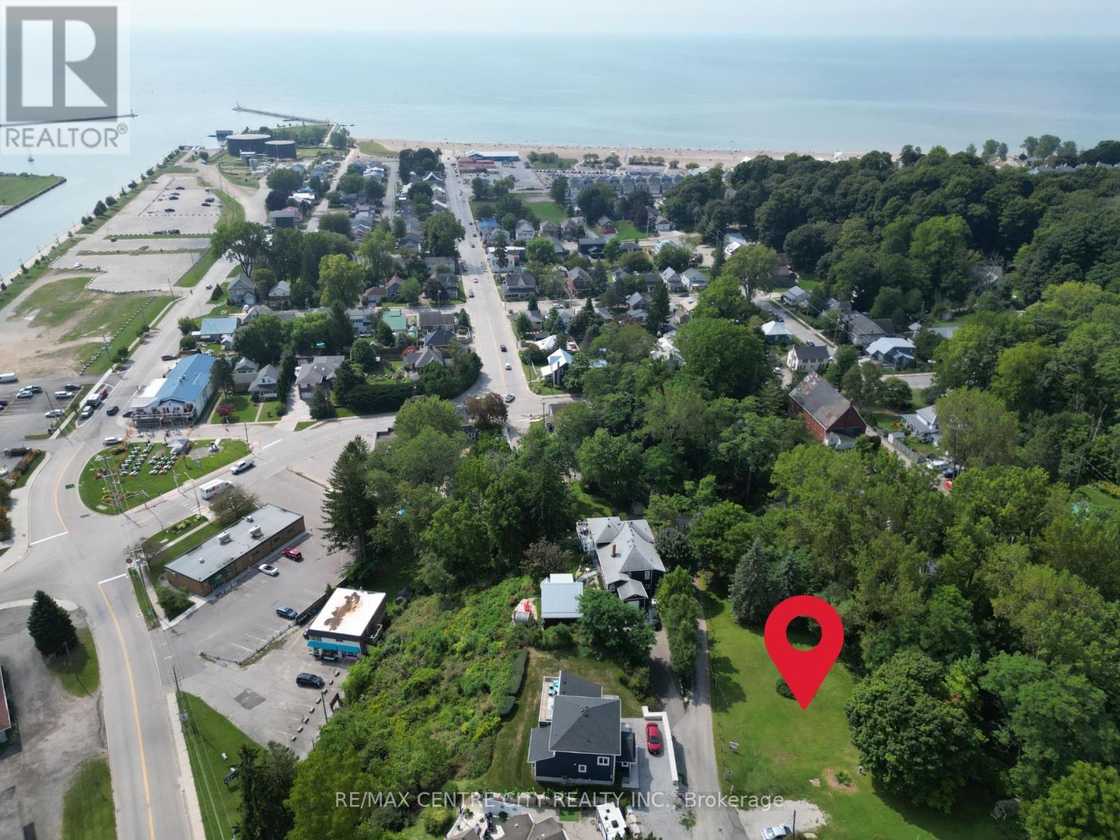MLS Search
LOADING
1101 Cheapside Street
London, Ontario
This vacant piece of land is located in the east end of London fronting on Cheapside. Close to many shopping/community centers as well as Fanshawe college giving the perfect opportunity to purchase land with potential. The Zoning is R1-6. The Sellers make no representation or warranty as to the possibility of being able to build on this lot. This land is being sold "as is, where is" with no warranties or guarantees made by the Seller. (id:61716)
Century 21 First Canadian Corp
15772 Turin Line
Chatham-Kent, Ontario
Well maintained house on 11.95 acre land. 4 bedrooms, 2 bathroom and good size sunroom overlooking backyard. generous size of living room with wood burning fireplace inserted, cozy dining area and kitchen. Hardwood flooring throughout and tons of natural sun light. Plenty of parking space for extra vehicles and trailers. Huge barn has a concrete floor and a loft (as is condition). Large pond is within a property to enjoy fishing. Low property tax. Only 10 minutes from shopping and dining. (id:61716)
Royal LePage Triland Realty
199 Pebble Beach Parkway
South Huron, Ontario
This home is packed with personality! Enjoy relaxing on the sun filled elongated front covered porch or the very private rear deck with gazebo and patio amongst the mature trees overlooking the largest greenspace. Step inside into this sparkling clean and filled with pride of ownership home with added family room. So many updates! Windows, vinyl siding, appliances, white kitchen with extra cupboards including pantry all appliances, walk-in shower with seat, interior doors, laminate flooring throughout, furnace, & roof. Grand Cove is a gated land lease adult community. Walking distance to downtown & the great beaches of Lake Huron. So many amenities to enjoy in the community. Heated saline pool, lawn bowling, pickle ball/tennis, nature trails and wood working shop. Clubhouse equipped with exercise room, computer room, billiards, library with fireplace, kitchen, dance floor and many social events. Come for a visit and stay for a lifetime! (id:61716)
Next Door Realty Inc.
9 Pearl Street
Bayham, Ontario
Great investment opportunity! Located on a dead end street on the edge of picturesque Vienna. Solidly built bricked bungalow with full unfinished walk out basement. Note the lot size & frontage along the residentially zoned street, water & sewer at the lot line. If your looking for privacy & a couple acres of serenity this home might be the one for you! (id:61716)
Royal LePage Results Realty
289 King Street
Southwest Middlesex, Ontario
Welcome to Glen Meadows Estates! Located in the heart of Glencoe, a growing family-friendly community just 20 minutes from Strathroy and 40 minutes from London. Developed by Turner Homes, a reputable and seasoned builder with a legacy dating back to 1973, we proudly present 38 distinctive lots, each offering an opportunity to craft your ideal living space.Introducing The Riverview I, a signature creation of Turner Homes. This two-storey layout features 2,388 square feet of thoughtfully designed space. With 4 bedrooms and 3 bathrooms, this home offers ample room for family and guests. The exterior showcases a captivating blend of brick, stone, and Hardie board, complete with a covered porch that sets a welcoming tone.Step inside to find ceramic and hardwood flooring throughout, beginning with a den off the foyer. The open-concept main floor boasts a kitchen equipped with stone countertops, plenty of cabinets, a large island, and a walk-in pantry. The kitchen seamlessly flows into the dining room and overlooks the great room, which is highlighted by a fireplace and abundant natural light from numerous windows. A mudroom attached to the garage completes the main floor.Upstairs, discover three generously sized carpeted bedrooms, each with ample closet space, along with a 4-piece bathroom. The master bedroom is a true retreat, featuring a large walk-in closet and a luxurious 5-piece ensuite bath with a glass-enclosed shower and double sinks.The lower level offers untapped potential with a full unfinished basement, inviting your personal touch to create a space tailored to your preferences and needs. Act now to ensure you don't miss the chance to transform your dreams into reality at Glen Meadows Estates! (id:61716)
The Realty Firm Inc.
1314 Medway Park Drive
London North, Ontario
Located in desirable Northwest London. Sitting on a premium lookout pie shaped lot with a large buffer from houses behind, this unique custom-built, open-concept four-bedroom family home is sure to impress. A spacious foyer leads to an amazing office space with an accent wall and built-in shelves. The home really opens up with the great room boasting an accent wall with built-in fireplace and TV, ceiling accents, oversize windows all open to the second level. With the open concept design, the dinette is situated beside the great room and has sliding door access to the back deck area. The custom kitchen is spacious and offers plenty of storage with a wall pantry and a separate wet bar area. The kitchen has a large island with bar seating, stainless steel appliances and can be accessed through the adjoining mudroom / laundry area. The second level has the primary bedroom suite complete with walk-in closet and an amazing ensuite bathroom with a tiled shower and glass door, a double vanity and a stand-alone soaker tub. Three additional bedrooms and a four-piece bathroom can also be found on the second level. In the backyard, the covered back deck area provides outdoor space protected from the elements. An unfinished basement awaits your finishing touches. (id:61716)
Sutton Group - Select Realty
24749 Park Street
Strathroy-Caradoc, Ontario
Attention to all snowbirds or anyone looking for affordable seasonal living in the heart of Ontario. This mobile home is located in the beautiful park of Trout Haven on the edge of Strathroy. Close to all necessary amenities including plenty of shopping and walking distance to the towns community centre including parks, outdoor pool, tennis courts etc. This home has been totally renovated including brand new siding, soffit, fascia and eavestrough. All new Insulation including 2 inch foam around skirting. New deck with composite deck boards & gazebo. Hardie board/cement retaining wall. Tankless hot water heater. Propane furnace. Custom blinds & curtains. Newer fridge, king size bed and sleeper sofa included. Metal roof. New vinyl plank flooring through entire home, beadboard and millwork and completely repainted including kitchen cabinets. Washer & propane Dryer hook up located in the shed. TRULY A MUST SEE ! Also this beauty is situated on a large treed site with seasonal living. Lease is currently $2860 plus Hst. This mobile home is priced to sell and is move in ready! *** All buyers subject to Park approval before purchasing. NOT A 12 MONTH PARK **EXTRAS** King size bed, Pull out sofa (id:61716)
Synergy Realty Ltd
210 William Street
Central Elgin, Ontario
EXTRA LARGE 102' x 231' FULLY SERVICED HILLTOP BUILDING LOT WITH LAKEVIEWS !!! Rare Opportunity on a Quiet Private street overlooking the village of Port Stanley. READY TO BUILD ON ALL APPROVALS IN PLACE.... The perfect place to build a home for all seasons with Lakeviews. Seller will consider holding Mortgage with 20% down. Just under half an acre, offers the perfect setting for your dream home or a serene vacation getaway. Situated within walking distance to the main beach, you'll enjoy easy access to sun, sand, and surf whenever you desire. Additionally, the vibrant local scene is right at your fingertips, with a delightful array of restaurants, quaint shops, and charming cafes just a leisurely stroll away. This property combines the convenience of urban living with the relaxation of a coastal retreat, providing a rare chance to immerse yourself in the best of both worlds. Whether you're envisioning a cozy cottage or a modern residence, the lot's prime location and ample space offer endless possibilities for customization. Don't miss this unique opportunity to build your ideal sanctuary in one of Port Stanley's most desirable neighborhoods. Your new lifestyle awaits! Listing realtor has home plans with lakeviews and riverviews. Perfect for this lot. (id:61716)
RE/MAX Centre City Realty Inc.
435 Edith Cavell Boulevard
Central Elgin, Ontario
Unbelievable location. Sand at your door with access to Big Beach, Pumphouse Beach and Downtown. 2 Bedrooms, potential to develop the loft, 2 Parking spots. Great opportunity at this price point in Port Stanley, within a leisurely walk to the vibrant heart of downtown, where you can enjoy an array of charming shops and exceptional restaurants. As you approach this inviting home, you'll immediately appreciate the welcoming front deck and the fenced-in yard, all enhanced by stone siding that adds to its character. Step inside to discover an open-concept living and dining area that effortlessly flows into the well-equipped kitchen. The kitchen features a convenient door that leads to the back, perfect for seamless indoor-outdoor living and entertaining, and also offers two parking spaces and a shed perfect for storage. The living room is designed for comfort and warmth, featuring a cozy gas fireplace that creates a welcoming ambiance for relaxing evenings. This floor also includes two comfortable bedrooms and a full 4-piece bathroom for functionality. Additionally, the home boasts a partially finished loft that presents a fantastic opportunity for customization whether you envision it as a home office, additional guest space, or a fun play room for the kids, the choice is yours. With its ideal location close to the beach and the downtown area, combined with its charming features and flexible living space, this property offers both convenience and potential. Dont miss your chance to make this Port Stanley gem your own and enjoy all the best that coastal living has to offer. **EXTRAS** LOT - 43.01ft x 51.80ft x 21.31ft x 43.99ft x 78.24ft (id:61716)
RE/MAX Centre City Realty Inc.
988 Prosperity Court
London, Ontario
Attention Investors & First time Homebuyers!! Welcome To This Charming 5-Bedroom, 3-Bathroom Home Couple Minutes Walk Away From Fanshawe College Main Campus. This Home Has Tons of Recent Updates Some Of Which Includes New Flooring, New Washer & Dryer, New Electric Furnace, New Light Fixtures, New Bathroom Fixtures, New Sodding And More. This Beautiful Home Features 3 Generously Sized Bedrooms On Second Level And 2 Bedroom In The Lower/Basement Level. A Separate Entrance From The Side Of The House Leads To In-Law Suite, Complete With Its Own Kitchenette, Laundry, 2 Bedroom, And Bathroom. This Self-Contained Space Offers Privacy And Independence For Guests Or Extended Family Members, Making It An Ideal Arrangement For Multi-Generational Living. One Of The Standout Features Of This Home Is Its Mortgage Helper Potential. The In-Law Suite In The Basement Has Been Thoughtfully Designed To Generate Income. The Property Is Currently Bringing In $3950 Monthly With a Potential To Make Upwards of $4300 Monthly. This Home Offers The Perfect Blend Of Comfort, Convenience, And Income Potential. Don't Miss Your Chance.. (id:61716)
Nu-Vista Premiere Realty Inc.
2374 Jordan Boulevard
London, Ontario
Are you looking for incredible VALUE? Check out this stylish Alexandra Model TO-BE-BUILT by Foxwood Homes packed with value-level finishes in the popular Gates of Hyde Park community. Enjoy 4-bedrooms, 2.5 bathrooms, over 2100 square feet plus an optional side entrance leading to the lower level. Our Value Finish Package includes luxury vinyl plank floors, carpeted bedrooms and more. Various floorplans and lots available. 2025 and 2026 Closings available. This Northwest London location is steps to two new elementary schools, community park, shopping and more. Welcome Home! **EXTRAS** Join us for our Open Houses each Saturday & Sunday at our Model Home at 2342 Jordan Blvd (Lot 85) between 2pm - 4pm. See you there! (id:61716)
Thrive Realty Group Inc.
152 Huron Street
Zorra, Ontario
Almost $200k worth of upgrades have been added in the last year, including a regrarded and redone backyard with a swim spa featuring a power cover, a composite deck and fence, a 150,000 BTU built-in gas fireplace, and heated floors in both the garage and basement. This absolute showstopper is a custom log home located in Embro, a small community with all the amenities, less than 15 minutes from Woodstock, 20 minutes to Stratford, and 35 minutes to London. Situated on 0.6 acres with mature trees and a private backyard, the home offers a serene retreat. The garage is extra deep, accommodating parking for three vehicles with additional storage and a third garage door leading to the backyard. Enjoy a full wrap-around composite front porch, a fully finished walk-out basement, and a private back deck sitting area. Inside, the home exudes a cozy log cabin atmosphere with plenty of windows and a 20-foot great room that floods the space with natural light. The main floor features a primary bedroom with a walk-in closet and a cheater en-suite bathroom with a clawfoot soaker tub. The open kitchen boasts granite counters and ample space, including main floor laundry. Ascend the custom log staircase to an upstairs loft area with a large bedroom, walk-in closet, cheater en-suite with a walk-in shower, and an office loft area that could be enclosed to create additional bedrooms. The finished basement includes an additional bedroom with a walk-in closet and en-suite bathroom featuring a soaker tub. Additional upgrades include a steel roof, a stone gas fireplace, and cherry hardwood floors. This custom, well-thought-out home offers a true cottage lifestyle. (id:61716)
Revel Realty Inc Brokerage
No Favourites Found
The trademarks REALTOR®, REALTORS®, and the REALTOR® logo are controlled by The Canadian Real Estate Association (CREA) and identify real estate professionals who are members of CREA. The trademarks MLS®, Multiple Listing Service® and the associated logos are owned by The Canadian Real Estate Association (CREA) and identify the quality of services provided by real estate professionals who are members of CREA.
This REALTOR.ca listing content is owned and licensed by REALTOR® members of The Canadian Real Estate Association.
The Realty Firm B&B Real Estate Team
35 Wellington St North, Unit 202, Woodstock, ON
Send me an email
tiffany.fewster@gmail.com
Call me
519-532-0306
Powered by Augmentum Multimedia Inc.
© 2025. All rights reserved.

