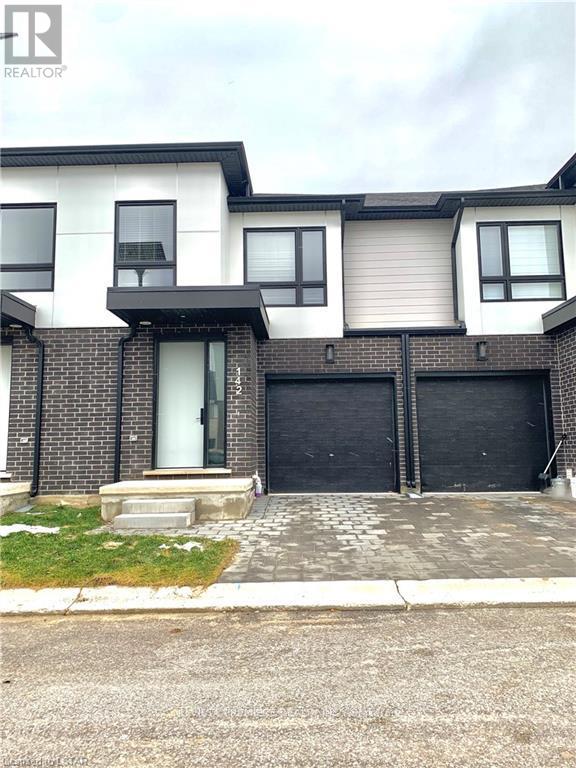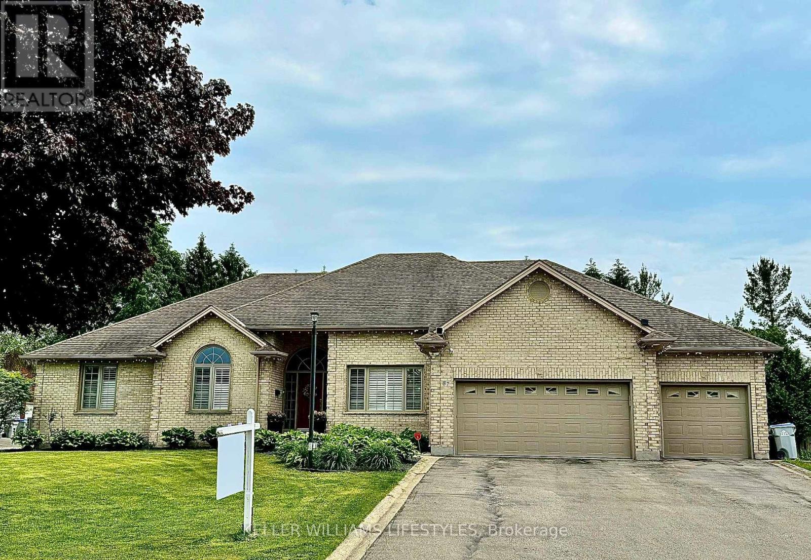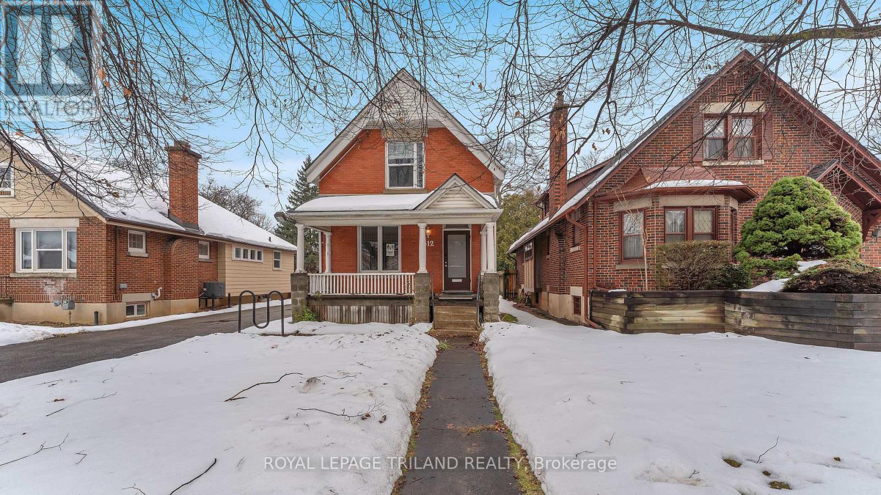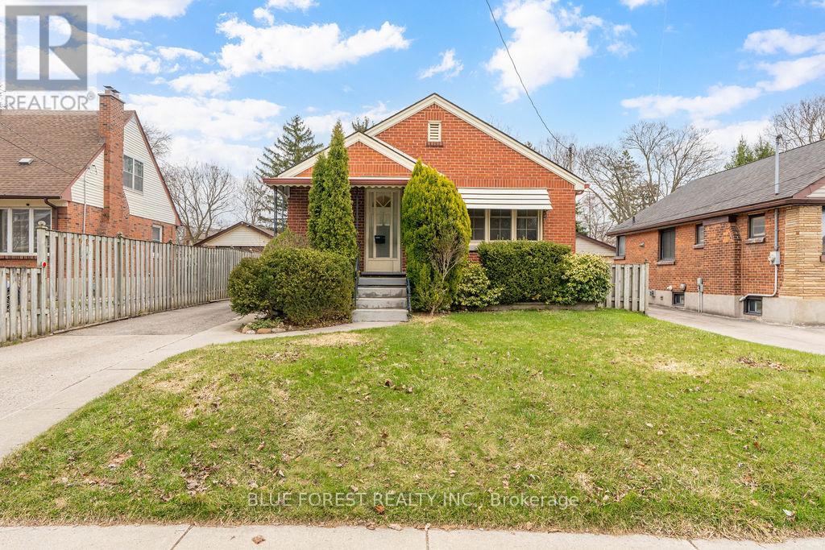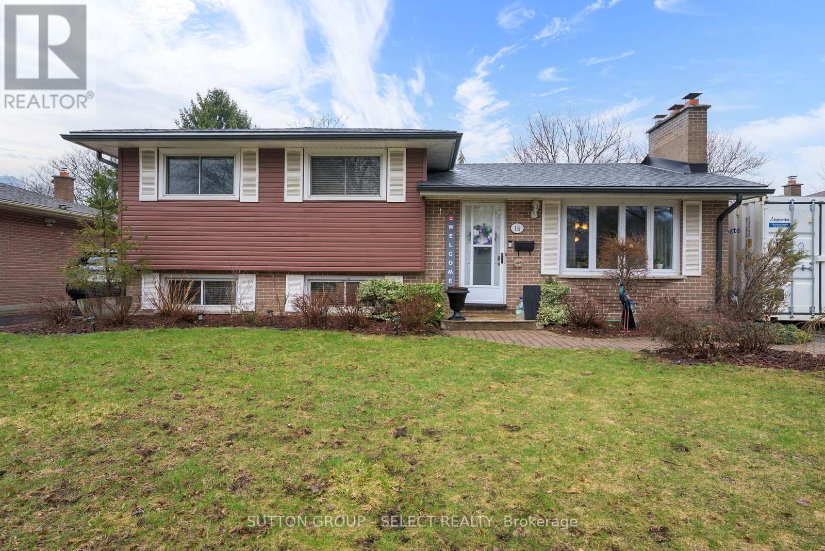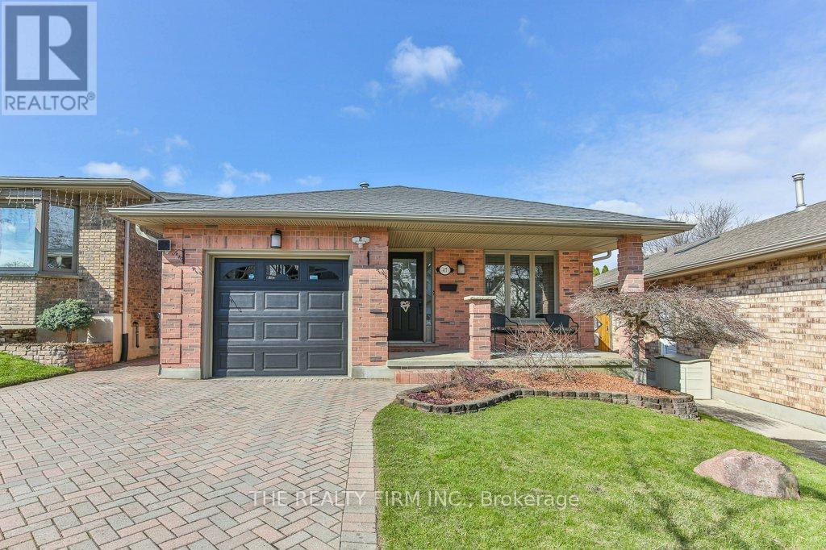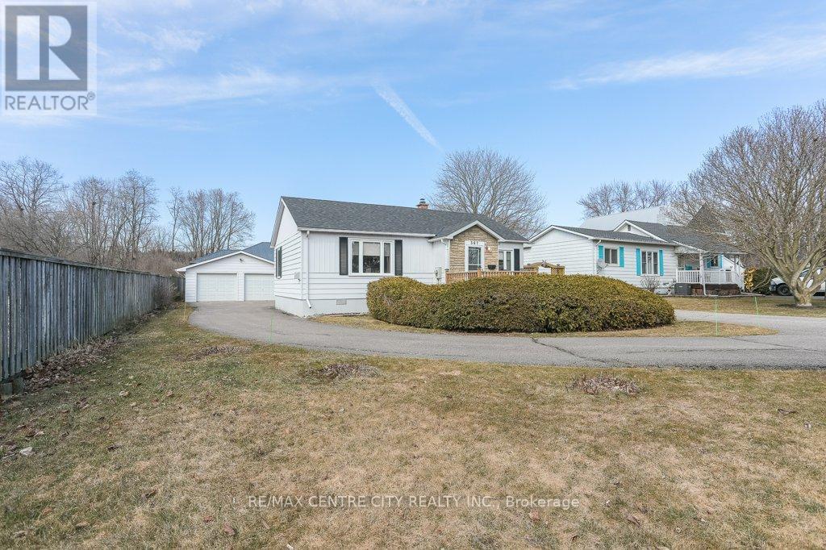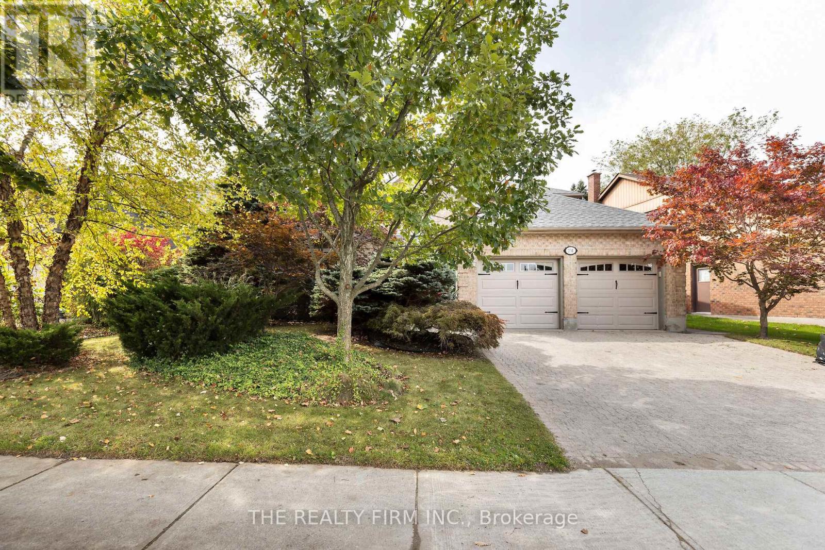MLS Search
LOADING
142 - 175 Doan Drive
Middlesex Centre, Ontario
AVAILABLE FOR JUNE 1 2025 OR AFTER MOVE IN! Discover your next home with this luxurious 3-bedroom, 2.5-bathroom condo townhome in the sought-after Kilworth/Komoka area. Designed for both comfort and style, this property is perfect for families or professionals seeking modern, turn-key living. Step inside and be welcomed by the bright and spacious open-concept living and dining area. The natural light streaming in through the extra-large windows creates a warm and inviting ambiance, while the upgraded interior doors and contemporary finishes add a touch of elegance throughout the home. The custom kitchen is a chef's delight, featuring quartz countertops, stainless steel appliances, upgraded lighting fixtures, and a perfectly placed pantry for all your storage needs. Whether youre hosting gatherings or preparing daily meals, this kitchen is sure to impress. Fall in love with your large backyard deck and green space. Upstairs, the convenience of in-unit laundry makes daily chores a breeze. The large primary suite offers a tranquil retreat with a huge walk-in closet and a luxurious 4-piece ensuite. The upper level also includes two additional bedrooms, a stylish 3-piece bathroom, and a double-door linen closet, providing ample storage space for your family's needs. Located just minutes from Londons West End, this property offers the best of suburban living with city convenience. Enjoy easy access to scenic trails and parks, including Komoka Provincial Park, as well as top-rated schools, highway access, shopping, dining, and the Komoka Community and Recreation Centre. Don't miss out on the opportunity to make this exceptional property your new home. Schedule your showing today and get ready to fall in love with everything it has to offer. (id:61716)
Nu-Vista Premiere Realty Inc.
79 Scott Street
St. Thomas, Ontario
Step into timeless elegance with this beautifully preserved historic home close to St. Thomas downtown and thoughtfully updated for modern living. This corner lot, ageless red brick house, features 4 bedrooms, 2 full bathrooms, and a walk up loft for your peaceful work station, art room or simply extra storage. Enjoy spacious dark wood floor living area, a formal dining room, and a sun-filled kitchen blending vintage character with modern amenities. A short distance walk to the park and Library. Many updates in recent years include New Floor on Upper Level, Updated Main Level Bathroom, New Furnace(2022),New Central A/C(2022) and so much more ensuring comfort without compromising authenticity. Don't miss out on this incredible opportunity. Book your showing today! (id:61716)
Century 21 First Canadian Corp
87 Sir James Court
Middlesex Centre, Ontario
Welcome to St. Johns Estates, an exclusive and highly sought-after enclave in Arva, where luxury and tranquility meet. This exceptional 4-bedroom, 5-bathroom bungalow offers over 5,000 sqft. of beautifully updated living space on a private, pool-sized lot in a quiet cul-de-sac. Just steps from Medway High School, one of the city's top-ranked schools. Thoughtfully renovated in 2020, this home features new flooring, carpeting, fireplaces, California shutters, light fixtures, a complete kitchen renovation with high-end appliances, modernized bathrooms, a full repaint, and updated main-floor windows. The main level offers an office, 3 bedrooms, 2.5 baths, a dedicated dining room, two living rooms and a stunning four-season sunroom which is heated and cooled for year-round enjoyment. The finished lower level includes ample storage, a large recreation room, great room, an additional bedroom, 2 full baths, an exercise room, and direct access from the oversized 3-car garage, offering excellent versatility. Additional features include a 6-car driveway, 200A electrical service, and a brand-new air conditioner (2024). Homes in this prestigious, generational neighbourhood rarely become available don't miss this opportunity. Book your private showing today! (id:61716)
Keller Williams Lifestyles
219 Union Avenue
Middlesex Centre, Ontario
Wow! Meticulously maintained & very unique Two Storey/Multi-Level open concept home with full basement walkout in a prime Komoka location close to elementary school & backing onto wooded/greenspace area with no neighbours behind! 2012 Build with over 3,000 sq. ft. of fabulous living space ABOVE GRADE (MPAC sq footage of 2625 does NOT include the huge 33' x 12' Family Room in lower level with patio door walkout to the stunning back yard!) Distinctive layout/floorplan provides a large but functional entrance foyer with an adjacent huge walk-in boot & coat closet. Spacious Living Room with Gas Fireplace is open to the gorgeous kitchen with granite counters, island & breakfast bar plus a very large eating area with patio door to composite deck overlooking rear yard. Multi-purpose room is open to the kitchen, providing an excellent space for either main floor office or true formal dining room if desired. Property features a truly massive Primary Bedroom (approx. 20' x 17') with walk-in closet & excellent 5 Piece ensuite with double sinks, separate tub & tempered glass/tile walk in shower. Unique floorplan provides for 3 additional HUGE bedrooms 5 steps up & away & slightly isolated from Primary Bedroom. Lower level Family Room features walkout to rear yard and multiple windows allowing natural light & a view of the park like yard & rear green space/wooded area. Additional lower level unfinished space offers outstanding future potential for even more living space or an additional bedroom with an egress window & there's a huge amount of storage space as well. Approx. $130,000 in improvements here in past 2 1/2 years including new hardwood & luxury vinyl flooring, new furnace & A/C, new Front Door & Sidelights, extensive professional landscaping, new 8' x 8' shed & striking large, coloured/stamped concrete patio. Hydro One MicroFit & Solar Panels make life easier here with approximately $300 month/$3600 annually in income for owner (contact LA for details). Exceptional! (id:61716)
RE/MAX Centre City Realty Inc.
512 Oxford Street E
London, Ontario
Welcome to 512 Oxford St East, a prime location with high visibility in the North of London. This location offers a strong platform for businesses aiming to cater to the local community. This beautifully designed office offers plenty of parking space, and a layout that includes a spacious reception/waiting area, 3 large offices, a small private office and a washroom. The 2nd floor has 3 offices, a kitchen and washroom as well. The property also has a basement with large windows and can also be used as a storage space. There have been significant updates and renovations since 2018. Zoning OCS R3- allows clinics, medical/ dental offices and more. Attention Investors: Seller owns adjacent property (508 Oxford St E) and is open to selling 512 and 508 together. (id:61716)
Royal LePage Triland Realty
602 Central Avenue
London, Ontario
Welcome to this charming one-floor bungalow that seamlessly blends character with modern convenience! Nestled on a spacious lot, this delightful home offers the perfect blend of comfort and style. With three bedrooms and one well-appointed bathroom, this home is perfect for families or those seeking single-level living. The moment you step inside, you'll be greeted by the timeless elegance of hardwood floors that flow through the living room, dining room, and two of the bedrooms, providing a warm and inviting atmosphere throughout. The oversized dining room and high ceilings are perfect for entertaining, providing plenty of space for family gatherings and special occasions. The kitchen is truly the heart of the home, featuring a central island that enhances both the functionality and the flow of the space. In addition to the main living area, you'll find ample storage in the basement, offering a convenient space to keep things organized. Outside, the huge yard is a standout feature, providing plenty of room for children, pets, or simply enjoying the outdoors. The oversized deck is ideal for relaxing or hosting summer BBQs, and the fire pit adds a cozy touch, perfect for enjoying cooler evenings. There's also a handy shed for extra storage, keeping everything tidy and out of sight. The location couldn't be more ideal just a stones throw away from downtown, you'll have easy access to all the amenities you need, including shopping, grocery stores, banks, downtown shopping and more. Plus, with an extra-long driveway leading to the single car garage, parking is never a hassle. This home is truly full of charm, character, and the potential to be the perfect place for you to call home. Don't miss out on this fantastic opportunity! Comes unfurnished, plus utilities, credit check, employment letter, proof of income, and application required. Comes with 5 appliances (id:61716)
Royal LePage Triland Realty
512 - 570 Proudfoot Lane
London, Ontario
Experience the perfect blend of comfort and convenience with this bright and spacious 1-bedroom, 1-bathroom suite, featuring an inviting eastern exposure that floods the living and dining areas with natural light. Situated in a well-maintained building with low condo fees that include water, this move-in-ready unit offers in-suite laundry, central air, and an exclusive parking space. Enjoy the convenience of being within walking distance to Costco, T&T Supermarket, and Cherryhill Village Mall, with easy access to public transport and a short commute to the University of Western Ontario and downtown. (id:61716)
Keller Williams Lifestyles
504 Hale Street
London, Ontario
Welcome to this lovingly cared for 3 bedroom, 2 bathroom home nestled on an impressive 40x160 ft lot. From the moment you arrive, you will notice the pride of ownership throughout, making it move-in ready for first-time buyers, growing families, or savvy investors looking to add value. Step inside to a bright and inviting main floor featuring a spacious living and dining area with tall ceilings and large windows that fill the home with natural light. The well-kept kitchen offers plenty of space, solid cabinetry, and a practical layout that works for everyday living. A convenient door leads right out to the fully fenced backyard, making it easy to entertain, BBQ, or enjoy the outdoors.All three bedrooms are generously sized, with the primary having a peaceful view of the backyard.The finished basement expands your living space with a full bathroom, laundry area, and tons of storage perfect for a family room, home office, or future in-law suite. Outside you will find the detached garage that can be used as a workshop, giving you even more flexibility and space for hobbies or storage. Great opportunity to own a solid home on a deep lot with room to grow. Dont miss your chance to make it yours! (id:61716)
Blue Forest Realty Inc.
18 Tilipe Road
London, Ontario
Dreaming about lazy summer days by the pool? 18 Tilipe Road can make that dream a reality! This beautiful 3 bedroom 1-1/2 bathroom 3 level sidesplit is perfect for your summer dreams! The backyard features an inground salt water pool, separately fenced with attractive wrought iron fencing, a large wood deck with pergola (2017) and patio area with retractable awning for summer entertaining. Inside this lovely home, the main level features a large living room with bay window and wood fireplace, kitchen with updated cabinetry, granite countertops and stainless appliances including gas stove with wifi capability.The second level offers 3 bedrooms and an updated 3 piece bathroom with walk in shower. The third level features a huge family room, 2 piece bathroom, laundry room, small workshop and convenient storage area. Other features of this home include a recently updated roof in 2023 with transferable warranty, owned water heater, extensive perennial gardens and two outdoor sheds. Book an appointment to see this fantastic home! (id:61716)
Sutton Group - Select Realty
47 Gerald Crescent
London, Ontario
This beautifully styled and meticulously cared for four-level backsplit is a must see! Move-in ready and full of charm featuring 3 bedrooms, 2 bathrooms, 4 finished levels, a garage with inside entry and gorgeous curb appeal -- especially when the flowers have all sprung. The main floor welcomes you with a bright, eat-in kitchen complete with a skylight that fills the space with natural light. A formal dining room and a spacious living area provide plenty of room for gathering with family or entertaining friends. Upstairs, you'll find 3 comfortable bedrooms and a stylish, updated four-piece bathroom. The third level offers even more living space with a generous family room featuring a built-in wall unit, perfect for movie nights in, plus a convenient three-piece bathroom. Downstairs, the fully finished basement adds flexibility with a den or wine room and a walk-in closet, ideal for storage or a quiet retreat. Outside, the backyard is a private, beautifully landscaped haven with a deck and pergola, perfect for relaxing or hosting summer get-togethers. This home has seen thoughtful updates over the years, including the skylight ('11), most windows ('07), roof shingles ('13), furnace, A/C ('14), owned water tank ('19), driveway relayed ('14), and more. Recent improvements like a new sump pump ('23) , garage door opener ('24), and newer stove make it even more move-in ready. Located just steps from Glen Cairn Park, with its wide-open green spaces, playgrounds, and walking paths, this home also offers quick access to the scenic trails of Westminster Ponds and the Thames Valley Parkway. With shopping, big-box stores, White Oaks Mall, and Highway 401 just minutes away, everything you need is right at your doorstep. (id:61716)
The Realty Firm Inc.
367 Warren Street
Central Elgin, Ontario
Great opportunity for a first time buyer or just downsizing. Planning to make Port Stanley your permanent home or income property, this property will work for you. Located minutes from shopping, marina, golfing, school and beaches. This charming bungalow featuring bright living room with gas fireplace, dining room , modern kitchen, 4pc bath with jacuzzi, oversized primary bedroom, rec room, newer furnace and A/C, newer windows, 100 AMP breaker panel, oversized double car garage, plus a single car garage, both garages have hydro and electric doors. Lot 66 x 198 feet. This property is in excellent condition. (id:61716)
RE/MAX Centre City Realty Inc.
231 Sunnyside Drive
London, Ontario
Located in the heart of Masonville, one of London's most sought-after neighbourhoods, this spacious family home offers both tranquillity and convenience. Just minutes from a variety of top-tier amenities, shopping, nature trails, excellent schools, Western campus and University Hospital.This home offers a classic family-friendly floor plan that seamlessly blends elegance and practicality. With abundant natural light, this home offers a bright and welcoming atmosphere. The impressive grand foyer and the large formal living and dining rooms are perfect for entertaining. This expansive two-story home also features a beautiful family room complete with a traditional fireplace to get cozy and relax with the family. Walkout from the kitchen to the beautifully landscaped backyard oasis, perfect for entertaining or simply enjoying the peace and quiet. This is a rare chance to own a home of this calibre with a pool in this neighbourhood. Featuring a spacious stamped concrete patio area for ample seating around the pool, the yard is fully fenced making it a safe place for kids and pets to roam.The partially finished basement provides even more living space including an office, a media room, a hobby room and plenty of additional storage. The upper level is an open and bright area where you will also find four generously sized bedrooms, a 4-piece main bathroom and an extra linen closet. The oversized primary suite will impress you with its spacious feel, walk-in closet and a well-appointed 4-piece ensuite.The double-wide interlocking brick driveway connects to a full-sized two-car garage featuring extra parking and storage. The inside entry to the garage includes a full laundry centre with laundry tub and storage and a door to the outside. Don't miss the opportunity to make this stunning and spacious home yours! POOL WILL BE PROFESSIONALLY OPENED IN MAY AND THE ROOF WAS REPLACED in 2024. (id:61716)
The Realty Firm Inc.
No Favourites Found
The trademarks REALTOR®, REALTORS®, and the REALTOR® logo are controlled by The Canadian Real Estate Association (CREA) and identify real estate professionals who are members of CREA. The trademarks MLS®, Multiple Listing Service® and the associated logos are owned by The Canadian Real Estate Association (CREA) and identify the quality of services provided by real estate professionals who are members of CREA.
This REALTOR.ca listing content is owned and licensed by REALTOR® members of The Canadian Real Estate Association.
The Realty Firm B&B Real Estate Team
35 Wellington St North, Unit 202, Woodstock, ON
Send me an email
tiffany.fewster@gmail.com
Call me
519-532-0306
Powered by Augmentum Multimedia Inc.
© 2025. All rights reserved.

