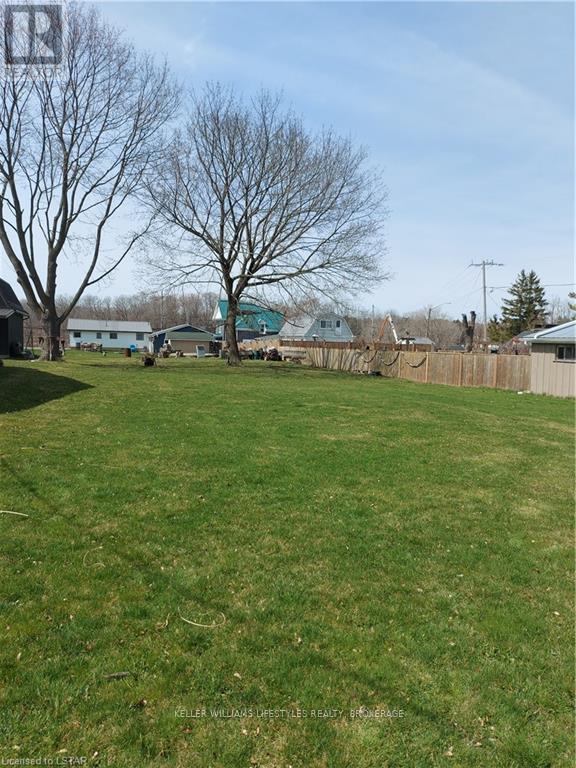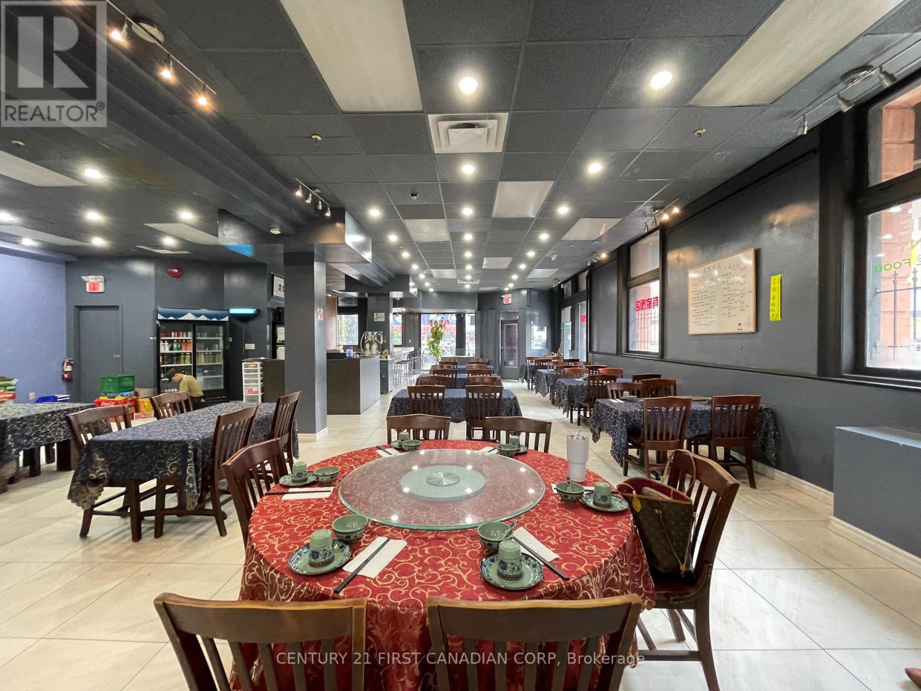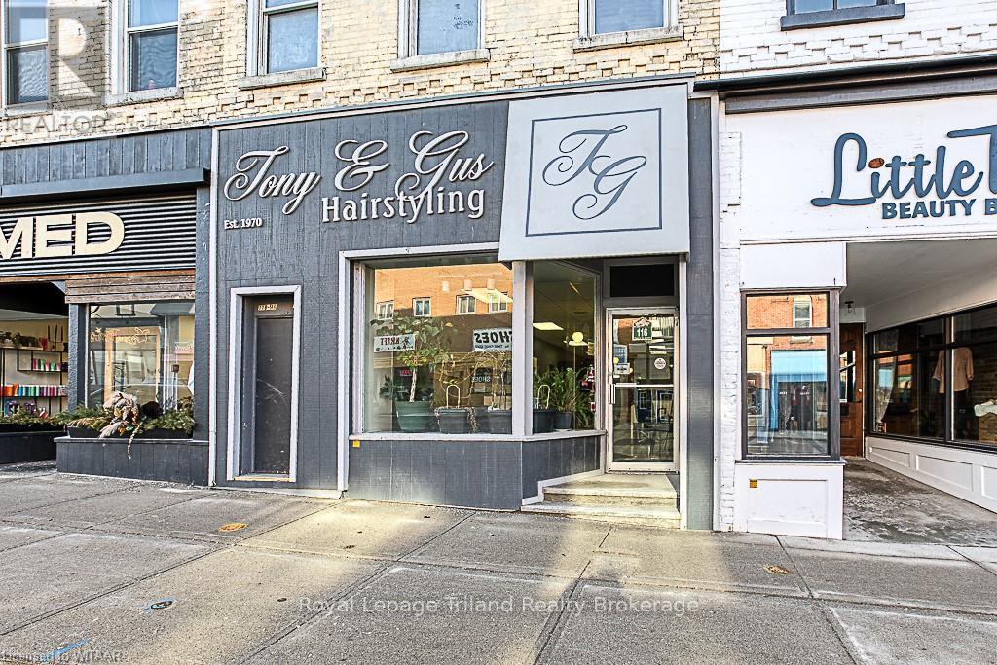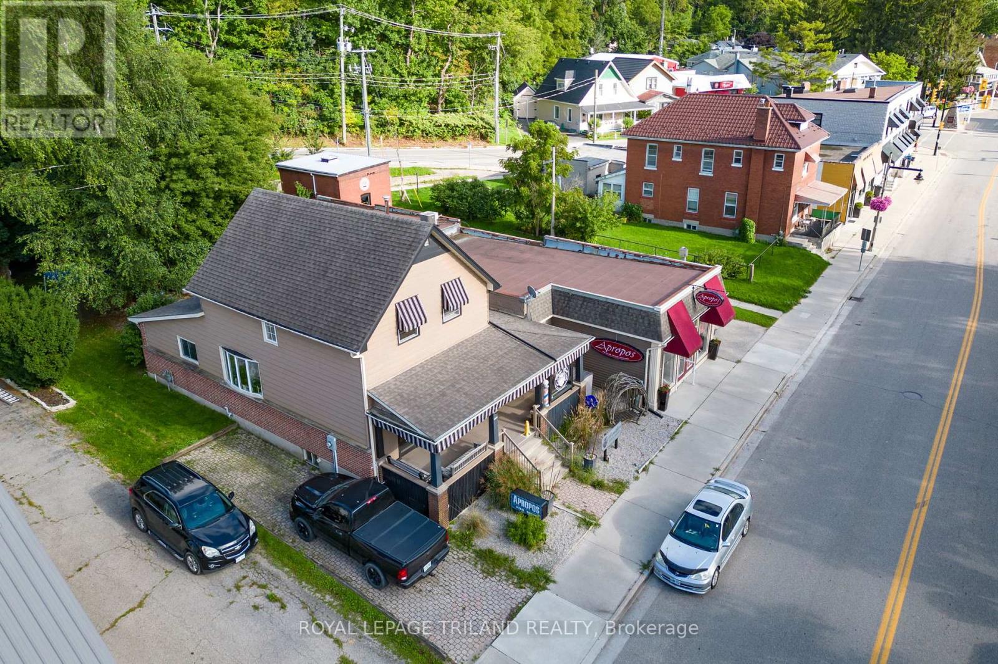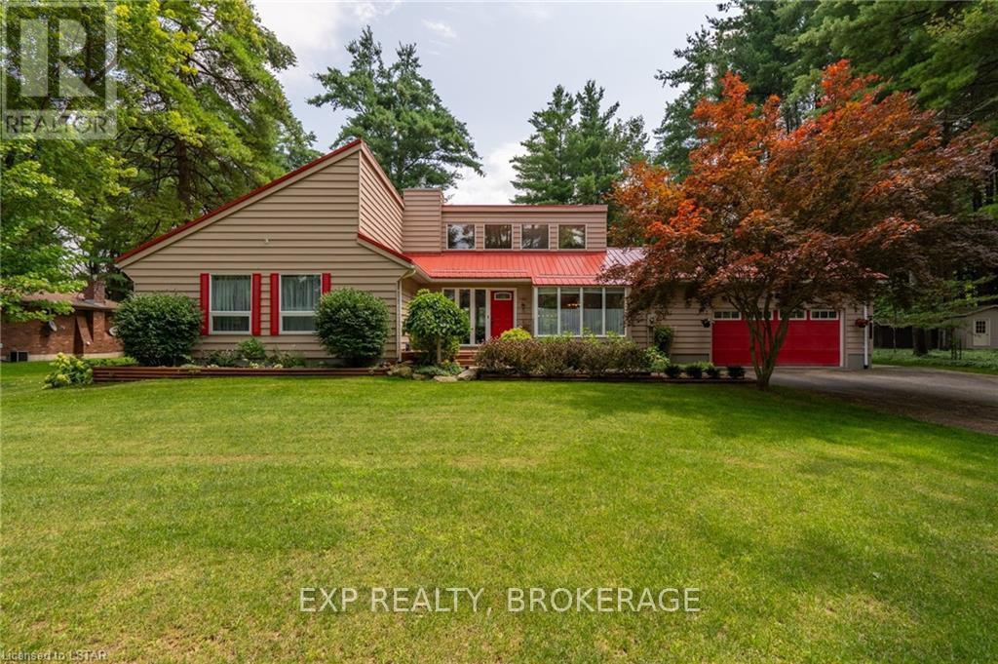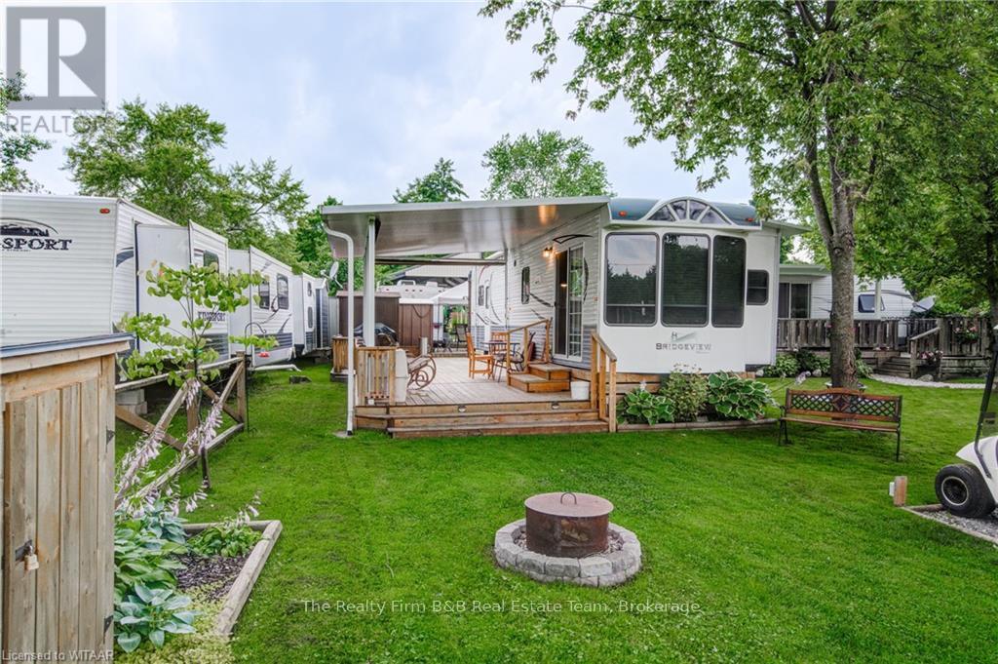MLS Search
LOADING
35 Main Street E
Bluewater, Ontario
Main Street Zurich Automotive Centre Zoned C3 Providing Flexibility of Use Fantastic street exposure Highly functional with 3 service bays. Great Live/Work space on site and is permitted use Large paved front pad Fenced and paved yard on east side of structure (id:61716)
3 Points Realty Inc.
29 Erieus Street Street
Bayham, Ontario
Have you been looking for a great opportunity to build your dream home or cottage? Well, here it is! This large 65ft x 165ft lot on a tranquil tree lined street could be your new homestead. With Hydro, Water, sewer and Gas at the road. It's just a 5 minute walk to the beach, and great Port Burwell amenities. (id:61716)
Keller Williams Lifestyles
368 Richmond Street S
London, Ontario
An opportunity to own a Liquor Sales licensed restaurant in heart of London Downtown. Located close to Residential Apartments, schools, Citi Plaza, the library, banks, offices, hotels, Budweiser Garden, and public transit by the door. Direct bus to UWO and walking distance to Fanshawe College. Well-appointed kitchen the main floor offers ample space for dining. Nearby parking lots and free street parking. Ground size of 2840 sqft & rent-Free basement storage, provides ample room to accommodate 100+ guests. The property features a wet bar, facilitating seamless operations for a Bar or a Drink Store. Equipped with 220v electricity. Upgrades include new stove and other appliances in 2020, Tiles (2020); Freshly painted walls & ceilings. 10.2 Foot Kitchen Hood. Legal private VIP rooms for parties. Affordable rent with Water and Tax included. Free garbage and used grease oil pickup. The lease term spans 2+7 years, providing stability and a long-term vision. No limit on working hours. (id:61716)
Century 21 First Canadian Corp
483 Tanya Street
Strathroy-Caradoc, Ontario
Don't miss out on this rare opportunity to buy a nice 40' x 100' building lot in the north end of town located on a quiet dead end street. The lot is bigger then it appears in the picture as the lot line goes beyond the cedar trees on the north side and the rear. See the over head photo for reference. The property is located close to great schools, the Gemini arena, the Rotary walking trail and has easy access to the 402. No municipal address has been assigned to this property yet and will be done upon closing. The address 483 Tanya is just for listing purposes. (id:61716)
Century 21 Red Ribbon Rty2000
434-436 Clarence Street
London, Ontario
Very Attractive Mixed use property on Clarence street between Dundas and Queen Avenue. The property consists of two main floor retail/restaurants, one 2nd floor apartment and one 2nd floor retail/office. Total gross floor area of approx 4,939 sq ft on 5,403 sq ft of land. Nooners restaurant - approx 2,710 sq ft pays $2,500 per month plus utilities. WOW Shwarma - approx 1,190 sq ft paying $2,180 per month plus utilities. 2nd level Berkana Salon approx 387 sq ft paying $800 per month plus hydro. 2nd level apartment approx 571 sq ft paying $1,000 plus hydro. All Tenants paying well below market value. Projected Gross income approx $115,000.00 annually. Lots of upside to this property. (id:61716)
Royal LePage Triland Realty
116 Thames Street S
Ingersoll, Ontario
LOOKING FOR PRIME LOCATION IN THE HEART OF DOWNTOWN AREA? THIS COULD BE A GOOD INVESTMENT OR IF YOU WANT TO OPEN UP A HAIR SALON IT IS ALL SET UP AND READY TO GO. LOTS OF PARKING ON THE STREET PLUS LOTS OF PARKING AT REAR WITH REAR ENTRANCE WITH NO CHARGE PARKING. ELECTRICAL IS 200 AMP FOR THE WHOLE BUIDING (100) FOR THE SALON AND (100) FOR THE APARTMENT. PLEASE ALLOW 24 HOURS NOTICE FOR ALL SHOWINGS BECAUSE OF UPSTAIRS TENANT AND BECAUSE OF THE SALON THERE ARE TIMES GOING TO BE SCHEDULED TO ALSO COINSIDE WITH THE TENANT IN THE APARTMENT. Upstairs apartment unit pays $650 a month plus utilities - he pays on time and would like to stay renting there if he can. (id:61716)
Royal LePage Triland Realty Brokerage
227 Colborne Street
Central Elgin, Ontario
This is the opportunity of a lifetime to purchase a landmark building in an incredible downtown location in Port Stanley. The building is located at a stoplight location on a heavily trafficked county roadway. Expect plenty of walk-by traffic as well. 4 commercial units paying rent and a highly in-demand downtown residential apartment. Over 4000 square feet of rentable square footage. Rents are actualized and at market value. Net Rents approaching $85,000.There is also the opportunity to purchase the Apropos business as well as the building and land. The business is a high reputed, household name in Port Stanley that retails fine clothing and accessories. It comes with significant goodwill. There are plenty of allowable uses for the property under current zoning. Port Stanley is developing quickly ahead of the Volkswagen EV Gigafactory launch. This is a perfect place for a savvy investor to have their money go to work. (id:61716)
Royal LePage Triland Realty
9680 Plank Rd Road
Bayham, Ontario
MULTI LIVING: This beautiful, private, immaculately kept home is situated on .62 acres of picturesque property, which includes a 27-foot above ground pool with a large deck for entertaining. There will be a brand new pool installed mid May. Also included is a pool cabana, firepit, and surrounded by many tall shade trees. There are 2 completely secure and separate residential buildings, joined by a heated, enclosed breezeway. The main structure is a ranch style with 3 bedrooms and 2 bathrooms. The main floor features a living room with vaulted ceilings, hardwood flooring, and gas fireplace. The main floor also includes a modern kitchen, pantry, dining room, and laundry in the mud room. The lower level includes a fully furnished family room with a gas fireplace, a workshop, cold room, and a storage area. The second structure is a paradise on its own, it is a Cape Cod style bungaloft. The main floor features a vaulted ceiling with gas fireplace, a bedroom with a cheater ensuite, kitchen, and dining area leading to an outside deck. The 2nd floor includes a guest bedroom with a sitting area and balcony that overlooks the main floor. A chair lift is included for easy access to the upstairs. There is a large unfinished basement that spans the whole area of the 2nd structure.These homes are absolutely move-in ready, extremely well maintained, included is a newer metal roof, sundeck, updates to the ensuite, and some flooring. (id:61716)
Exp Realty
38 - 923590 Road 92 Rr#3 Road
Zorra, Ontario
Welcome to unit # 38, at Happy Hills Resort in the 5 month seasonal section! Happy Hills Resort has so much to offer from heated family swimming pool, heated adults only pool, children?s splash pad, trails, children?s crafts / activities, hayrides, animal farm, 16-Hole Mini Putt Golf Course, 9-Hole Golf Course, driving range, soccer field, multiple playgrounds, bocce ball, bicycle and skateboard activity centre, tennis court, pickleball court, volleyball court, basketball court, shuffleboard, ball hockey/inline skating court, horseshoe pits, BMX bike track, electric R.C. car track and jumping pillows. This 2018 Bridgeview HL Enterprise offers a spacious living room with pull out couch, modern eat-in kitchen with appliances. The 3 peice bathroom offers a stand up spacious shower. The bedroom has a queen size bed and large closet with rear exit door to the wood deck. Outside you will find a 38? Deck with 20?x13? Hard Awning and 15? Roll Out Awning, storage shed, wooden wood shed, great size grass area for family games and bonfires. Inclusions: Inside Furniture & Appliances (stove, fridge, microwave) / Wooden Woodshed / Storage Shed with Some Shelving / Gardening Tools (id:61716)
The Realty Firm B&b Real Estate Team
203 - 198 Springbank Drive
London, Ontario
1987 Mallard Park Model Mobile Home with a half stone front has been totally renovated in 2022/23. This cozy one bedroom unit has been updated with new metal roof, vinyl siding, high efficiency forced air furnace & central air, wiring, plumbing, flooring, bathroom, kitchen cupboards, engineered hardwood + natural travertine flooring throughout, travertine back splash in kitchen and bathroom, plus an electric fireplace. Featuring cathedral ceilings, thermal windows & doors, sliding patio door from the spacious bedroom to the covered deck where you can enjoy relaxing while overlooking large common area. The living room features a half stone wall and live edge shelf. A stone front electric fireplace with a barn beam mantel provides a great place to relax in the den. The large round top front window provides lots of natural lighting in the kitchen where you will also find a kitchen nook located by a bay window. The new 3pc bathroom includes a large walk in shower with a seat. There is dedicated parking for unit 203 just steps away. A great alternative to condo/apartment living located in Retirement Community, the Cove Mobile Home Park situated next to the laundry facility with generous area of green space. Lot fees $767.62/month: INCL $700.00 Lot fees + 50.00 water + $17.62 for property taxes., water, garbage and recycling pick up, park maintenance. Hydro is billed for this unit at the end of each month. (id:61716)
RE/MAX Centre City Realty Inc.
119 Timberwalk Trail
Middlesex Centre, Ontario
Welcome to your next chapter in luxury living! This exceptional Acadia plan, offers thoughtfully designed living space, with 4 bedrooms and 3 bathrooms, spanning 2496 square feet across two spacious stories. Experience seamless living with an open concept kitchen, dinette, and great room with a cozy fireplace, perfect for entertaining guests or enjoying quality time with family. From sleek countertops to stylish cabinetry, every detail in this home exudes quality. Large windows flood the living spaces with natural light, creating a warm and inviting atmosphere throughout. Conveniently situated in a sought-after neighborhood, this property is just minutes away from all the urban conveniences, while being able to enjoy nature right outside your door. Don't miss this incredible opportunity to make this Saratoga property your forever home. Model home now under construction. Other lots and plans available. Our plans or yours, customized and personalized to suit your lifestyle. Photos may show upgrades not included in price and may show other models. (id:61716)
Sutton Group - Select Realty
490 Masters Drive
Woodstock, Ontario
Prepare to be impressed by the Fieldstone Model, offering 3579 sq ft of luxurious living space. Crafted by the esteemed home builder Trevalli Homes, this floor plan is nestled within the charming Natures Edge development—a family-friendly community in a sought-after north end neighborhood. Upon entry, you're greeted by a grand open-to-above foyer, complemented by a cozy library, formal sitting/dining room, and a spacious separate great room. The heart of the home lies in the chef's dream kitchen, boasting an oversized island and ample storage space, perfect for culinary enthusiasts and gatherings with loved ones. The second floor presents two master bedrooms, each with its own ensuite, alongside three additional bedrooms. Ideal for growing families seeking both space and sophistication. Conveniently located, residents enjoy easy access to major routes including the 401 & 403, esteemed institutions such as Fanshaw College, essential amenities like the Toyota Plant and Hospital, as well as recreational facilities and much more.\r\nHighlights:\r\nFlexible Deposit Structure\r\nVariety of Floor Plans: Choose from a range of sizes spanning from 2196 to 3420 sq ft. All plans can be customized (additional\r\ncosts may apply).\r\nNo Development Fees, No Utility Hook Up Fees\r\nTerion Warranty Included\r\nHST Included\r\nDon't miss out on this opportunity to elevate your lifestyle in a community designed for comfort, convenience, and quality living. (id:61716)
Century 21 Heritage House Ltd Brokerage
No Favourites Found
The trademarks REALTOR®, REALTORS®, and the REALTOR® logo are controlled by The Canadian Real Estate Association (CREA) and identify real estate professionals who are members of CREA. The trademarks MLS®, Multiple Listing Service® and the associated logos are owned by The Canadian Real Estate Association (CREA) and identify the quality of services provided by real estate professionals who are members of CREA.
This REALTOR.ca listing content is owned and licensed by REALTOR® members of The Canadian Real Estate Association.
The Realty Firm B&B Real Estate Team
35 Wellington St North, Unit 202, Woodstock, ON
Send me an email
tiffany.fewster@gmail.com
Call me
519-532-0306
Powered by Augmentum Multimedia Inc.
© 2025. All rights reserved.


