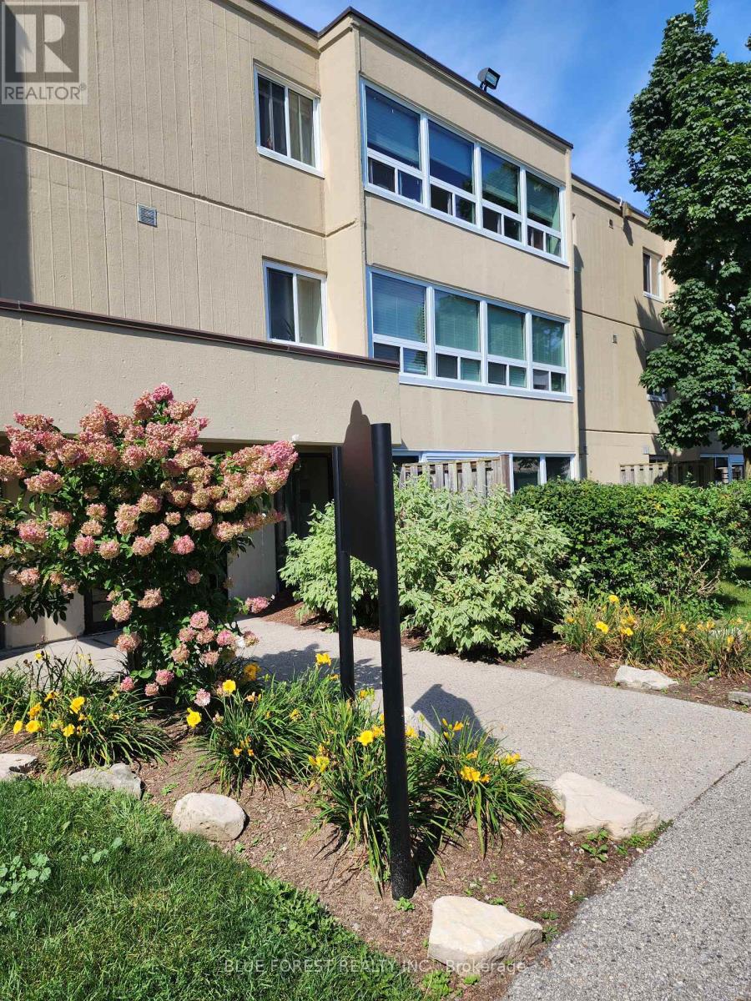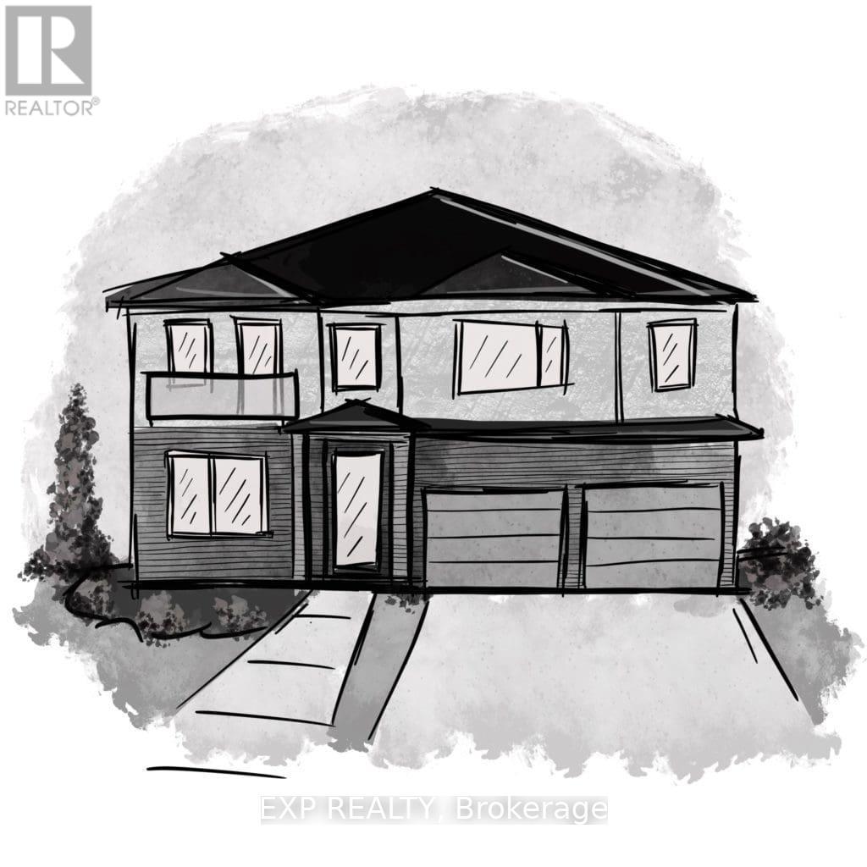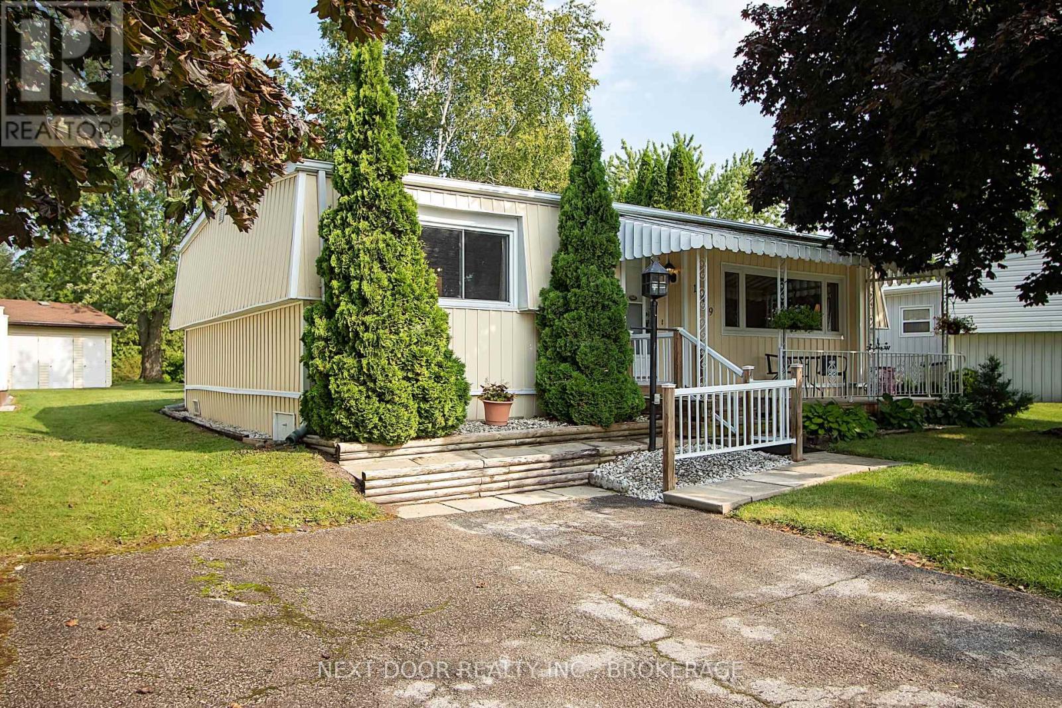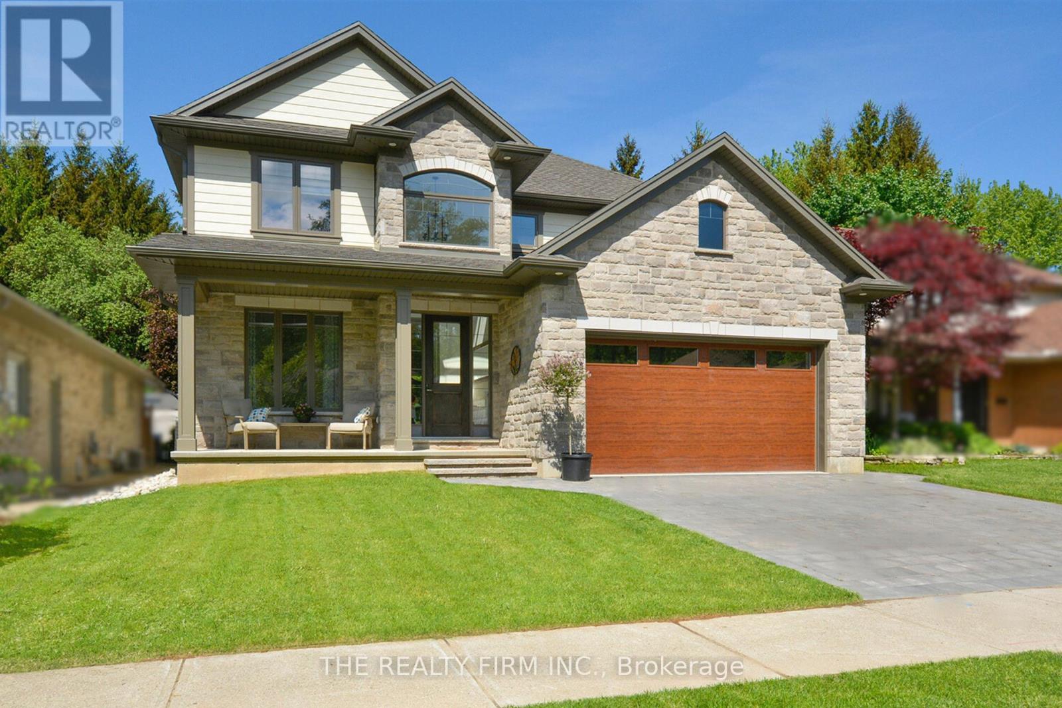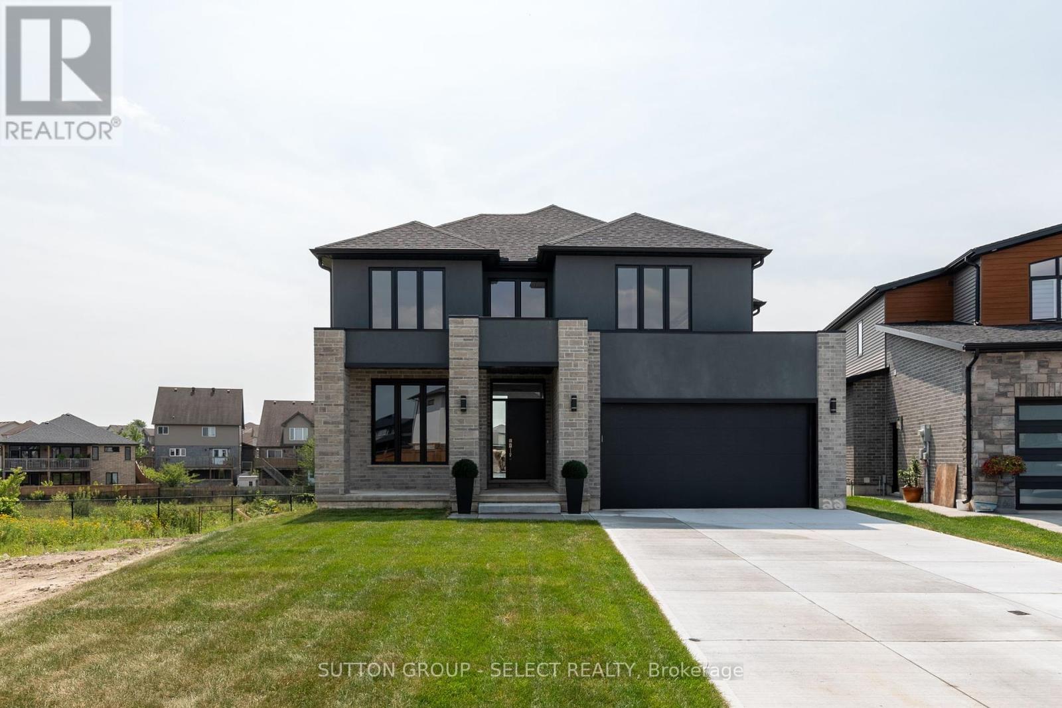MLS Search
LOADING
15772 Turin Line
Chatham-Kent, Ontario
Well maintained house on 11.95 acre land. 4 bedrooms, 2 bathroom and good size sunroom overlooking backyard. generous size of living room with wood burning fireplace inserted, cozy dining area and kitchen. Hardwood flooring throughout and tons of natural sun light. Plenty of parking space for extra vehicles and trailers. Huge barn has a concrete floor and a loft (as is condition). Large pond is within a property to enjoy fishing. Low property tax. Only 10 minutes from shopping and dining. (id:61716)
Royal LePage Triland Realty
102 - 1445 Huron Street
London, Ontario
Perfect for first time buyers or investors. This unit features 1 bedroom and 2 storage rooms in the unit (4'2x3'9 and 7'11x11'1) with over 700 square feet and has patio doors that lead to a private outside area which backs onto a small greenspace. This condo is located on the main floor and is very affordable with only one utility bill (hydro) as both cold and hot water are included in the condo fee. The common area laundry room is located just down the hall. This is a very well-maintained complex and the building features controlled entry, plenty of parking and is conveniently located close to both Stronach Recreation Centre, Fanshawe College, shopping and transportation. (id:61716)
Blue Forest Realty Inc.
205 Merritt Court
North Middlesex, Ontario
Welcome to Merritt Estates, where your dream home awaits in the beautiful community of Parkhill! this two-storey Xistence floor plan spans 1,995 sq. ft. and is a blank canvas, ready for your custom touches to make it truly yours. Step inside to discover a bright and airy open entrance foyer that sets the stage for the elegance that lies beyond. The main level boasts 9 ft ceilings and a stunning open-concept design that flows seamlessly from the spacious great room to the gourmet kitchen. Here, you'll find sleek quartz countertops, an island perfect for casual dining or entertaining, and sliding glass patio doors that lead directly to your private backyard oasis.Upstairs, the second level offers 8 ft ceilings and three generous bedrooms, including a luxurious primary suite complete with a five-piece ensuite bathroom and a large walk-in closetyour personal retreat at the end of the day. Also on this level is a convenient laundry room, making everyday chores a breeze.With XO Homes, every detail of your home can be tailored to your preferences. Choose from a variety of floor plans, each fully customizable to meet your unique needs. Plus, for the remainder of 2024, enjoy 50% off the lot premiums on all remaining lots, giving you even more reason to start building your dream home today.Don't miss this opportunity to live in a community that offers the perfect blend of tranquility and modern convenience. Contact us for more information on available lots, models, and our full builder package. Come fall in love with Merritt Estates and build the home you've always dreamed of! **EXTRAS** To be built. Taxes not assessed. (id:61716)
Exp Realty
212 Merritt Court
North Middlesex, Ontario
Introducing the stunning Xpressive floor plan, a true masterpiece of design and functionality, offering 3,679 sqft of luxurious living space. This home features 4 spacious bedrooms and 4.5 bathrooms, providing ample room for both relaxation and entertainment. Every corner of this home is designed to blend contemporary aesthetics with practical living. Upon entering, you'll be greeted by a grand foyer that sets the tone for the rest of the home. The open-concept living area seamlessly connects the kitchen, dining, and family rooms, creating a versatile space for both everyday living and special occasions. The gourmet kitchen is a chef's dream, equipped with high-end appliances, a large center island, and plenty of storage. It's an ideal spot for hosting dinner parties or simply enjoying a quiet meal with family. This floorplan also boasts a variety of multi-purpose rooms, allowing you to customize the space to suit your unique lifestyle. Whether you need a home office, a gym, or a playroom for the kids, this home offers endless possibilities. The luxurious master suite is a true retreat, featuring a spacious bedroom, a spa-like ensuite bathroom with a soaking tub and separate shower, and a large walk-in closet.We believe that your home should be as unique as you are. Thats why we offer a range of customizable floor plans to suit your specific needs and preferences. Whether you choose the Xpressive or another model, each home can be tailored to reflect your personal style. And now, for the remainder of 2024, enjoy 50% off the lot premiums on all remaining lots, a fantastic opportunity to start building your dream home!Dont miss out on the chance to own a piece of Merritt Estates, where luxury meets functionality and every home is designed with you in mind. Contact us today to explore our lot and model options and receive a full builder package. Come see why Merritt Estates could be the perfect place to call home, and let us help you bring your dream to life! **EXTRAS* (id:61716)
Exp Realty
207 Merritt Court
North Middlesex, Ontario
Welcome to 207 Merritt Court, where the Xhale floor plan offers 2,466 sq. ft. of stunning living space, thoughtfully designed with four bedrooms and 2.5 bathrooms. From the moment you step inside, you'll be greeted by an open-concept main floor that seamlessly blends comfort and convenience, perfect for both everyday living and entertaining. The kitchen features a spacious walk-in pantry, providing ample storage and adding to the home's charm.Upstairs, you'll find four generously sized bedrooms, including a luxurious primary suite with an ensuite bathrooma perfect retreat at the end of the day. Every room is crafted to maximize comfort and privacy, ensuring a welcoming environment for everyone in the household.At XO Homes, we believe your home should be as unique as you are. Thats why we offer a range of customizable floor plans to suit your specific needs and preferences. Whether you choose the Xhale or another model, each home can be tailored to reflect your personal style. Plus, for the remainder of 2024, enjoy 50% off the lot premiums on all remaining lotsa fantastic opportunity to start building your dream home!Contact us today to explore our lot and model options and receive a full builder package. Come see why Merritt Estates could be the perfect place to call home, and let us help you bring your dream to life! **EXTRAS** To Be Built. Photos are of the model home. (id:61716)
Exp Realty
199 Pebble Beach Parkway
South Huron, Ontario
This home is packed with personality! Enjoy relaxing on the sun filled elongated front covered porch or the very private rear deck with gazebo and patio amongst the mature trees overlooking the largest greenspace. Step inside into this sparkling clean and filled with pride of ownership home with added family room. So many updates! Windows, vinyl siding, appliances, white kitchen with extra cupboards including pantry all appliances, walk-in shower with seat, interior doors, laminate flooring throughout, furnace, & roof. Grand Cove is a gated land lease adult community. Walking distance to downtown & the great beaches of Lake Huron. So many amenities to enjoy in the community. Heated saline pool, lawn bowling, pickle ball/tennis, nature trails and wood working shop. Clubhouse equipped with exercise room, computer room, billiards, library with fireplace, kitchen, dance floor and many social events. Come for a visit and stay for a lifetime! (id:61716)
Next Door Realty Inc.
165 Main St
Norfolk County, Ontario
Attention Investors and Business Owners! Discover an exceptional opportunity at 165 Main Street, Delhi—a versatile mixed-use building offering two main floor commercial units and two second-floor residential units. Upon closing, the north commercial unit will be vacant, presenting the perfect chance for a business to move in and benefit from rental income from the other three units. Alternatively, if you're an investor (and not looking for a location for your business) you can secure a new commercial tenant at market rent and enjoy the steady cash flow from all four units. The building’s other three units include: a long-standing and successful registered massage therapy business, AND two one-bedroom residential units on the second floor, both with long-term tenants. The property also features a clean, dry basement accessible from both commercial units, as well as three (potentially four) dedicated parking spaces at the rear for commercial tenants, with additional parking available nearby in a municipal lot. Recent updates include a newer hot water heater, fresh paint, and updated flooring throughout. Located on a bustling street, 165 Main Street is surrounded by a variety of shops, restaurants, offices, and thriving businesses, making it an ideal location for both a business and an investment. Don't miss this chance to maximize the potential of this prime property! (id:61716)
Century 21 Heritage House Ltd Brokerage
9 Pearl Street
Bayham, Ontario
Great investment opportunity! Located on a dead end street on the edge of picturesque Vienna. Solidly built bricked bungalow with full unfinished walk out basement. Note the lot size & frontage along the residentially zoned street, water & sewer at the lot line. If your looking for privacy & a couple acres of serenity this home might be the one for you! (id:61716)
Royal LePage Results Realty
289 King Street
Southwest Middlesex, Ontario
Welcome to Glen Meadows Estates! Located in the heart of Glencoe, a growing family-friendly community just 20 minutes from Strathroy and 40 minutes from London. Developed by Turner Homes, a reputable and seasoned builder with a legacy dating back to 1973, we proudly present 38 distinctive lots, each offering an opportunity to craft your ideal living space.Introducing The Riverview I, a signature creation of Turner Homes. This two-storey layout features 2,388 square feet of thoughtfully designed space. With 4 bedrooms and 3 bathrooms, this home offers ample room for family and guests. The exterior showcases a captivating blend of brick, stone, and Hardie board, complete with a covered porch that sets a welcoming tone.Step inside to find ceramic and hardwood flooring throughout, beginning with a den off the foyer. The open-concept main floor boasts a kitchen equipped with stone countertops, plenty of cabinets, a large island, and a walk-in pantry. The kitchen seamlessly flows into the dining room and overlooks the great room, which is highlighted by a fireplace and abundant natural light from numerous windows. A mudroom attached to the garage completes the main floor.Upstairs, discover three generously sized carpeted bedrooms, each with ample closet space, along with a 4-piece bathroom. The master bedroom is a true retreat, featuring a large walk-in closet and a luxurious 5-piece ensuite bath with a glass-enclosed shower and double sinks.The lower level offers untapped potential with a full unfinished basement, inviting your personal touch to create a space tailored to your preferences and needs. Act now to ensure you don't miss the chance to transform your dreams into reality at Glen Meadows Estates! (id:61716)
The Realty Firm Inc.
33915 Ridgeway Road
Bluewater, Ontario
Adorable 3 bedroom, 2 bathroom rental available north of Grand Bend near the shores of Lake Huron. This home is perfect for someone needing a furnished home for winter and spring. Heat and hydro is included in the monthly rent. The kitchen is fully equipped, including fridge, stove, microwave, dishwasher, coffee maker and toaster oven. There is a bar height island with stools, as well as a dining room table. The living room has comfortable seating including a recliner, love seat and couch. The primary bedroom has a king sized bed and ensuite. Bedroom 2 has a queen bed and the 3rd bedroom has 2 twin beds. Outside the patio door is a deck with BBQ, leading to a large yard. Parking for 2 cars. The home is in a residential neighbourhood, great for evening strolls. Enjoy the beautiful Lake Huron sunsets every night. **EXTRAS** Fully furnished, utilities included. Hay internet and Hay Extreme TV package included. (id:61716)
Sutton Group - Small Town Team Realty Inc.
1314 Medway Park Drive
London, Ontario
Located in desirable Northwest London. Sitting on a premium lookout pie shaped lot with a large buffer from houses behind, this unique custom-built, open-concept four-bedroom family home is sure to impress. A spacious foyer leads to an amazing office space with an accent wall and built-in shelves. The home really opens up with the great room boasting an accent wall with built-in fireplace and TV, ceiling accents, oversize windows all open to the second level. With the open concept design, the dinette is situated beside the great room and has sliding door access to the back deck area. The custom kitchen is spacious and offers plenty of storage with a wall pantry and a separate wet bar area. The kitchen has a large island with bar seating, stainless steel appliances and can be accessed through the adjoining mudroom / laundry area. The second level has the primary bedroom suite complete with walk-in closet and an amazing ensuite bathroom with a tiled shower and glass door, a double vanity and a stand-alone soaker tub. Three additional bedrooms and a four-piece bathroom can also be found on the second level. In the backyard, the covered back deck area provides outdoor space protected from the elements. An unfinished basement awaits your finishing touches. (id:61716)
Sutton Group - Select Realty
96 Gablewood Crescent
London, Ontario
Welcome to 96 Gablewood Crescent! This remarkable 4-level back split graces a sprawling and serene lot, offering south-facing bedrooms (3+1) and 2 bathrooms. The main floor welcomes you with an abundance of space, featuring a formal living room, dining room, and a kitchen with ample storage. Upstairs, discover 3 bedrooms and a 4-piece bathroom. The lower level, accessed through a separate entrance, presents a bedroom, another 4-piece bathroom, and a substantial family room, perfect for both entertainment and relaxation. The Laundry room is conveniently located in the fully finished basement. Outside, a truly magnificent backyard awaits, complete with an expansive patio and deck, ideal for outdoor gatherings. Prime location to shopping centers such as Walmart, Food Basics, and No Frills, all just a brief 5-minute drive away. Bus routes and parks are just a short stroll away. (id:61716)
Streetcity Realty Inc.
No Favourites Found
The trademarks REALTOR®, REALTORS®, and the REALTOR® logo are controlled by The Canadian Real Estate Association (CREA) and identify real estate professionals who are members of CREA. The trademarks MLS®, Multiple Listing Service® and the associated logos are owned by The Canadian Real Estate Association (CREA) and identify the quality of services provided by real estate professionals who are members of CREA.
This REALTOR.ca listing content is owned and licensed by REALTOR® members of The Canadian Real Estate Association.
The Realty Firm B&B Real Estate Team
35 Wellington St North, Unit 202, Woodstock, ON
Send me an email
tiffany.fewster@gmail.com
Call me
519-532-0306
Powered by Augmentum Multimedia Inc.
© 2025. All rights reserved.


