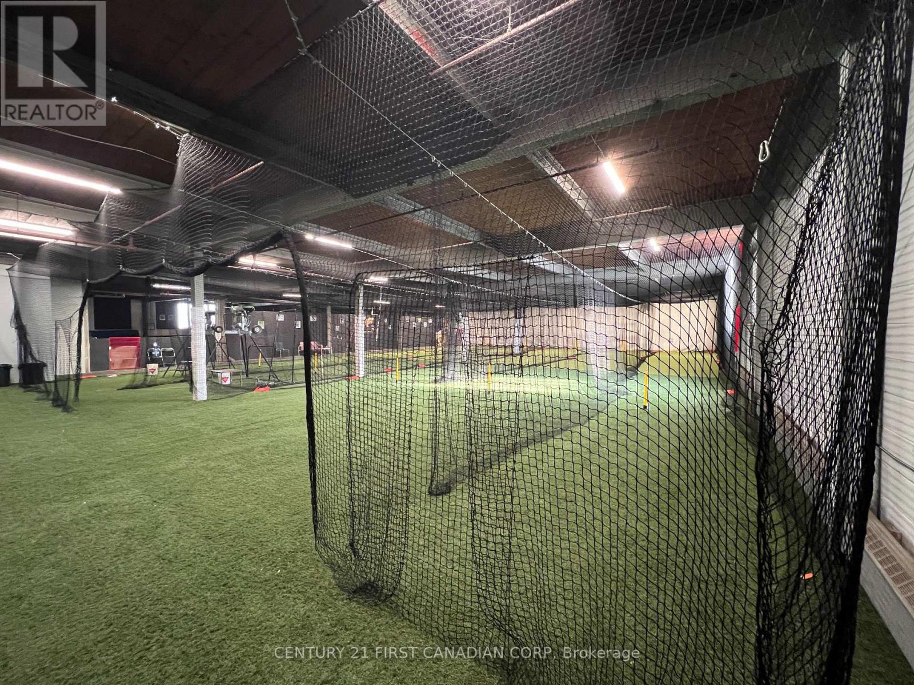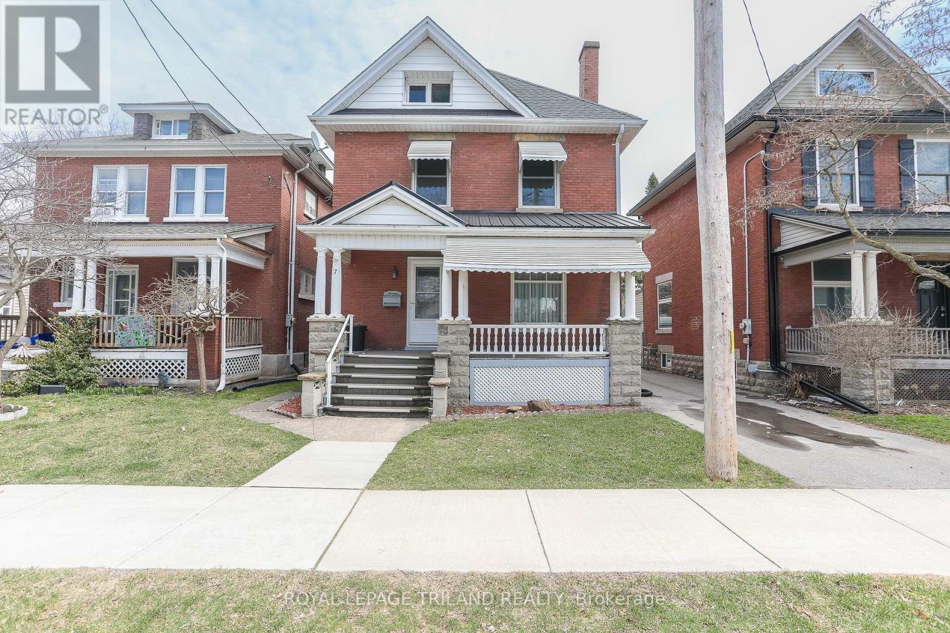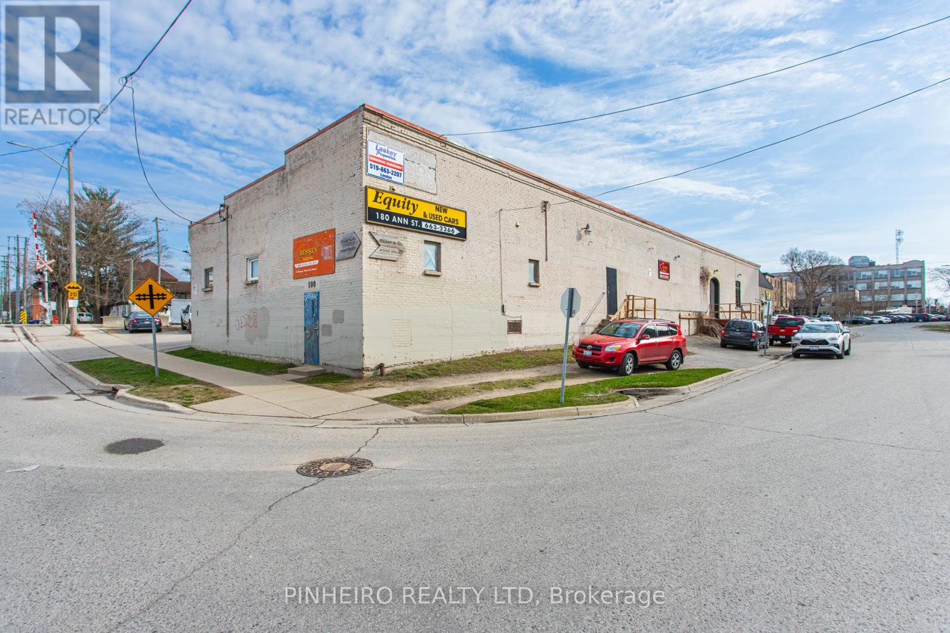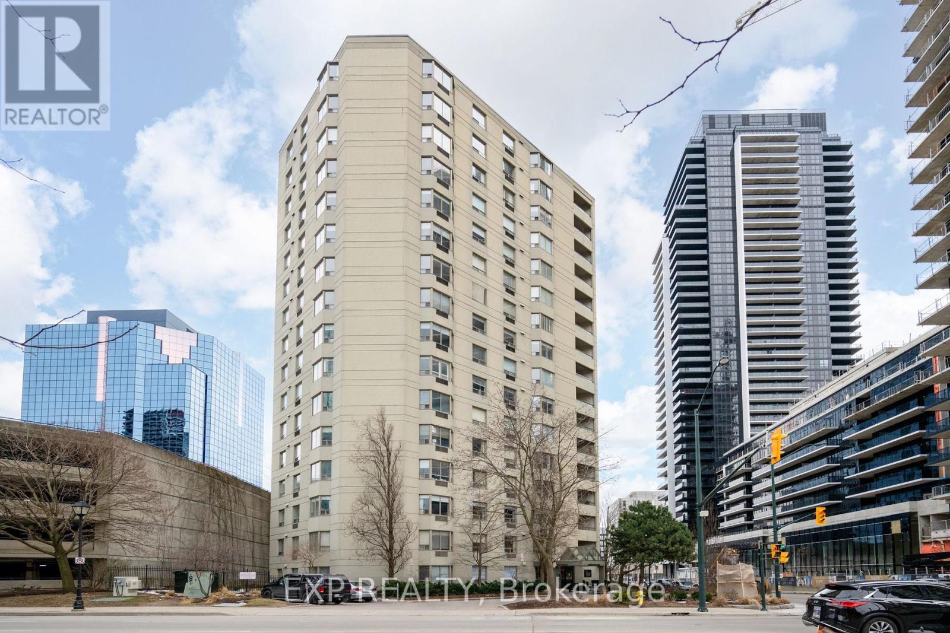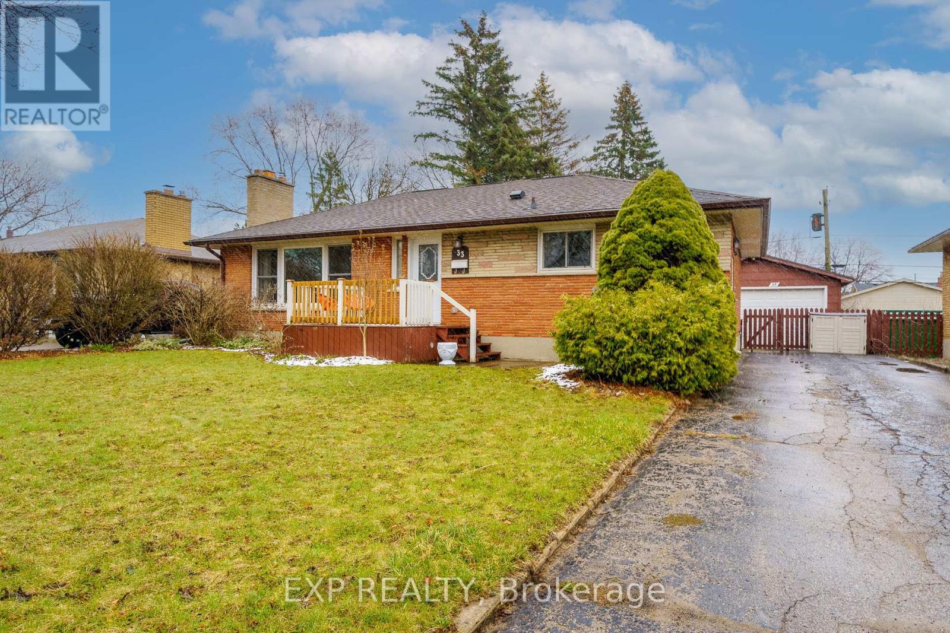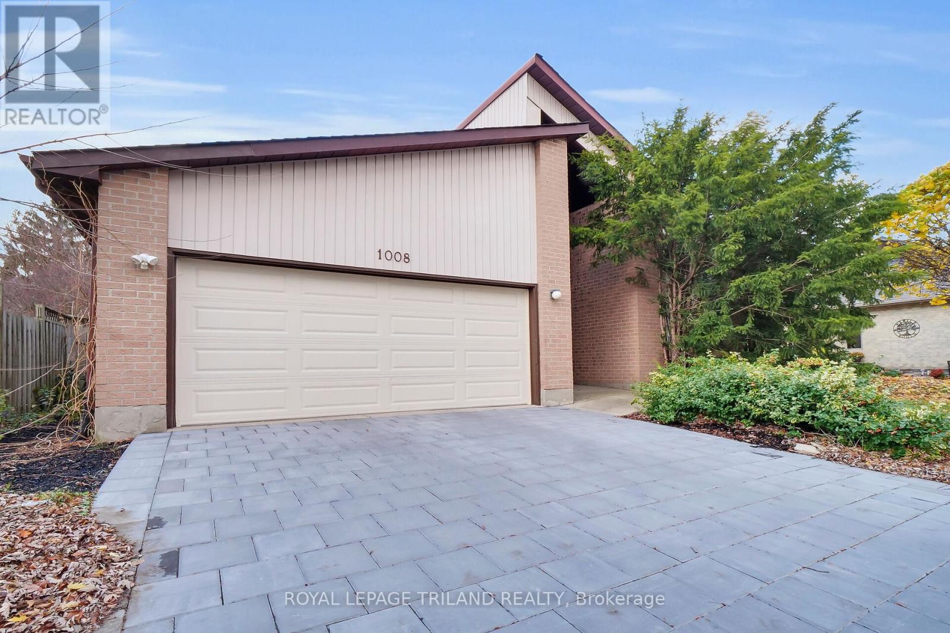MLS Search
LOADING
203 - 30 Adelaide Street
London, Ontario
Turnkey Indoor Sports Facility Business Opportunity! Discover Eureka Sports Club a thriving, fully equipped indoor cricket practice facility that's become a go-to hub for cricket lovers across the region. Strategically located and thoughtfully designed, the space features premium cricket lanes with cutting-edge equipment, perfect for private training, team sessions, and coaching programs. Recently expanded to include baseball training as well, this multi-sport studio is tapping into new markets and revenue streams. With a loyal clientele, existing systems in place, and a growing demand for year-round indoor training, this is a golden opportunity for a passionate entrepreneur or investor to step in and grow the brand even further. Whether you're a sports enthusiast or simply looking for a profitable venture in the fitness & recreation space. Eureka is your shot to hit it out of the park! (id:61716)
Century 21 First Canadian Corp
2406 Jane Street
St. Clair, Ontario
Experience the perfect balance of family living & workspace with this outstanding property located in the quiet community of Brigden. This property provides generous living space for growing families while delivering an exceptional 25 x 53 climate-controlled workshop, perfect for hobbyists, entrepreneurs, car enthusiasts, or those requiring substantial storage. 2-storey, 4 bedroom & 2 full bathrooms. Renovated interior with modern features. Spacious updated eat-in kitchen with loads of cupboard & counter space with patio doors leading to the back deck. Dual driveways provide convenient access & ample parking. Attached climate-controlled double car garage. Many more upgrades such as flooring, furnace & air conditioning in both house & shop, shingles, siding, windows, eavestrough, back deck, water heater (owned). Fully fenced back yard. (id:61716)
Streetcity Realty Inc.
80 Frederick Street
Woodstock, Ontario
Welcome to this newer 3-bedroom side-split, located at the quiet end of town and backing onto the beautiful Upper Thames conservation area. This thoughtfully designed home features an open concept layout with soaring high ceilings, creating a bright and spacious atmosphere. An oversized attached two-plus-car garage provides plenty of space for vehicles, storage, or a workshop. Situated on a large lot, the property offers ample outdoor space and privacy. The walkout basement has excellent in-law suite potential, ideal for multi-generational living. A rare opportunity in a peaceful setting, just minutes from town amenities! (id:61716)
Gale Group Realty Brokerage Ltd
7 Hughes Street
St. Thomas, Ontario
This charming 2-storey, red brick century home offers ample character. The stained glass, original banister, doors, and trim create a warm and inviting atmosphere, perfect for family living and entertaining. Relax on the covered porch and enjoy the peace and quiet of this well-maintained home. The formal living and dining rooms provide elegant spaces for hosting gatherings, while the bonus room at the back offers additional flexibility for a home office, playroom, or den. With four bedrooms and an unfinished attic and basement, this home provides ample space to grow and personalize. The 3-year-old furnace ensures modern efficiency and peace of mind. Experience the charm of historic living with all the conveniences of today in this beautiful century home. (id:61716)
Royal LePage Triland Realty
100 St George Street
London, Ontario
A fabulous opportunity to acquire this downtown commercial building / land package just steps to Richmond Row, popular restaurant establishments and in close proximity to other downtown re-development projects. 2 separate addresses include 100 St. George Street, a 2 level brick, industrial style , vintage post and beam building with approx. 12,000 square feet of space and 180 Ann Street which comprises of a 500 square foot automotive garage and land for approx. 30 parking spaces depending on configuration. 100 St. George Street offers a blank slate for someone with vision to modernize and renovate the space. High main floor ceilings with exposed timber posts and beams, small loading dock entrance w/arched doors lead to a partially refurbished area at the east end of the building and washroom. The lower level has a drive down bay entrance, separate steps at the west end and consists of a large shop, office space and washroom. A great opportunity for a contractor, warehousing or owner/user wishing to run a business, have ample storage space and still generate revenue from existing month to month tenants. The majority of the main floor is currently vacant (approx. 5000 sqft.). Long term tenants occupy the basement, a small space on the west end of the main floor and automotive garage space. 180 Ann Street consists of a garage, office and washroom w/ separate utilities. There are 6 boulevard parking spaces along 180 Ann Street with city approval for a yearly fee. Lots of upside potential here, book a tour today! (id:61716)
Pinheiro Realty Ltd
20 - 2081 Wallingford Avenue
London, Ontario
Introducing the gem of Stonebridge Estates - a true slice of freehold condo paradise! Tucked away in a quiet enclave off Sunningdale Road, this Rembrandt bungaloft with a walk-out lower is an absolute treat. Enjoy the stunning ground-to-roof stone veneer & manicured gardens that welcome you home. You are greeted by soaring 10-foot ceilings & immaculate hardwood flooring that lead you to a great room that will take your breath away. Flooded with natural light, the vaulted ceiling soars 20-feet high, drawing your eyes to the show-stopping staircase that is the centrepiece to this open-concept living space. The kitchen features beautiful Cambria countertops that dress upgraded cabinets, a top of the line appliance package, & details including imported European light switch paddles. From the dining room, exit onto your private & covered porch that is encased by an upgraded glass railing system. The main-floor houses a den, laundry room, & the primary bedroom suite that is characterized by tray ceilings & stunning finishes in the 6-piece ensuite. Ascending the bungaloft staircase will have you looking back over your shoulder to admire the atrium-like great room before turning in for the evening in the upper bedroom w/ 4-PC bath. The lower level is the cherry on top! Cladded with east-facing windows & a sliding glass door that opens to your walk-out that looks onto the professionally landscaped yard w/ rock gardens & mature evergreen trees which were thoughtfully placed to enhance privacy. A gas fireplace draws you to the family room, while 2 additional bedrooms, a 4-piece bath & ample storage complete the lower level. This home is a stones-throw from a park that acts as a gateway to walking paths that stretch all the way to Masonville. Enjoy the peace & quiet that come with an exclusive neighbourhood at the Northern edge of London, as well as the convenience of being minutes from all Masonville amenities. Maintenance fee: $230/month; snow removal; landscape/gardens/grass (id:61716)
Sutton Group - Select Realty
905 - 500 Talbot Street
London, Ontario
Welcome to Your Dream Condo at 500 Talbot Street, Unit 9 Downtown London Perfection! Discover urban living at its finest with this stunning 9th-floor condo in the heart of downtown London, offering just shy of 1,200 sq.ft. of spacious comfort. Located at 500 Talbot Street, this two-bedroom, two-bathroom gem is designed for those who crave convenience, style, and vibrant city life. Step inside to find an open-concept living and dining area, perfect for entertaining or relaxing after a day in the city. The bright and airy layout flows seamlessly, with a patio door off the living room/kitchen area leading to a private patio your own urban oasis. The primary bedroom is a true retreat, complete with a ensuite and a generous walk-in closet. In-suite laundry adds everyday convenience, while condo fees cover water, ensuring hassle-free living. Parking? Sorted. Enjoy a dedicated underground parking spot no more shoveling snow in winter. Fitness and leisure are steps away with access to the buildings gym, sauna, and a summer BBQ gazebo for soaking up good vibes with friends and neighbors. The community also offers a party room for hosting gatherings. Location is everything, and this condo delivers. Situated in the downtown core, you're a short stroll from iconic spots like Covent Garden Market (with its seasonal ice rink), Budweiser Gardens, the Grand Theatre, Victoria Park, and Harris Park home to festivals like Rock the Park. Craving nightlife or dining? Richmond Row, Church Key, Garlics of London, Stobies, and Moxies are all nearby. Grab a coffee at Reset Social Café right on the corner or shop at Talbot Shopping Centre Mall. Scenic walking trails, bus routes, and parks are also at your doorstep, making every day an adventure. Whether you're catching a show, hitting the market, or enjoying the buzz of downtown, this condo puts you in the center of it all. (id:61716)
Exp Realty
33 Madeira Drive
London, Ontario
Well Maintained Solid Brick 3 Bedroom, 2 Bath Home with Garage/Shop in Huron Heights. Eat-in Kitchen with Gas Stove & built-in pantries. Bright Living/Dining Room, Large Master Bedroom. Main floor laundry with access to rear deck featuring BBQ Gas Line, South Facing Backyard. Immaculately kept with Smart Storage and some Original Charm remaining. Side Entrance to lower level with large Family Room, Bedroom w/egress window & Full Bathroom. Rough-in for 2nd laundry/future plumbing needs, large unfinished Utlility /Storage Area awaiting your development ideas. Move in Ready - All the big tickets items have been done! BONUS: 200amp breaker panel. 30x16 Garage w/ workshop. Sitting on a 60x125 lot with perennial & vegetable gardens and Garden Shed. Fully Fenced. Highly desirable Huron Heights location, close to Fanshawe, Conservation Area, public transit, schools, shopping & more! (id:61716)
Exp Realty
222 1/2 Munroe Street
West Elgin, Ontario
Welcome to 222.5 Munroe! This raised ranch is nestled on a quiet and mature cul-de-sac in the charming community of West Lorne. The exterior has an appealing all brick facade and an attached single car garage with high ceilings. The main floor offers a spacious living room with large windows that fill the space with natural light, an updated kitchen with stainless steel appliances, and a dining area that is open to the living room - ideal for entertaining. Down the hallway you will find an updated & large 4PC bathroom, and two generously sized bedrooms (with potential to make a cheater ensuite). The fully finished lower level is a bonus offering additional living space with a big rec-room and egress windows that flood the basement with natural light. A 3PC bathroom, and the third bedroom (with plenty of space to add a 4th bedroom if needed). The backyard is fully fenced - perfect for those with young families and pets. Just a 2 minute drive to the 401 and a 30 minute drive to London, walking distance to ALL local amenities, parks & schools. This home truly provides an endless amount of opportunities. Come and check it out today! (id:61716)
Century 21 First Canadian Corp
77 Dereham Drive
Tillsonburg, Ontario
Welcome to this stunning two-storey home, built in 2019 and perfectly positioned just down the street from the sought-after Westfield Public School. Thoughtfully designed with family living in mind, this spacious home offers 5 bedrooms, an office, and 4 beautifully finished bathroomsproviding flexibility, comfort, and style. The open-concept main floor is bright and welcoming, anchored by a contemporary kitchen featuring quartz countertops, a large island for entertaining, and a corner pantry for added storage. The adjacent living and dining areas create an effortless flow, ideal for both everyday life and special occasions. Upstairs, the generous primary bedroom includes a walk-in closet and a private 4-piece ensuite, creating a peaceful retreat. The fully finished basement expands your living space with a modern 3-piece bathroom, complete with tile flooring and a walk-in tile shower, perfect for guests or older children. Outside, the fully fenced backyard is ready for summer enjoyment with a large deck and a convenient gas line for your BBQ. Whether you're hosting friends or enjoying a quiet evening at home, this space is designed to impress. With over 2,000 square feet of beautifully finished living space and an unbeatable location near parks, schools, and all the amenities Tillsonburg has to offer, this home checks every box. (id:61716)
Coldwell Banker Dawnflight Realty Brokerage
1008 Thistledown Way
London, Ontario
Welcome to this beautifully maintained 3+2 bedroom contemporary home featuring soaring cathedral ceilings and an open, light-filled floor plan. The main level boasts spacious rooms with unique angled corners and abundant natural light, including a skylight in the kitchen. The oversized great room is perfect for family gatherings or entertaining. Enjoy the fully finished lower level, ideal for additional living space, playrooms, or a home office. Step outside to a large, private deck and fenced yard, perfect for outdoor relaxation. The home backs onto Thistledown Park, offering peaceful views and easy access to green space. Impeccably clean and well-kept, this home has seen several recent updates: a new roof (2017), kitchen and bathroom remodel (2018), new flooring (2017), and a new paver stone driveway and landscaping (2024). Additional updates include a new sump pump and garburator (2024), ensuring peace of mind for years to come. Freshly painted throughout, this home is move-in ready. The master bedroom is a true retreat with ample space and a spa-like ensuite. With large bedrooms, a finished basement, and modern upgrades, this home is perfect for downsizers, investors, or growing families. Located in a prime area close to Western University, major bus routes, shopping, and parks, this home offers the ideal combination of convenience and comfort. Don't miss your chance to own this remarkable property in Medway, schedule a showing today! (id:61716)
Royal LePage Triland Realty
No Favourites Found
The trademarks REALTOR®, REALTORS®, and the REALTOR® logo are controlled by The Canadian Real Estate Association (CREA) and identify real estate professionals who are members of CREA. The trademarks MLS®, Multiple Listing Service® and the associated logos are owned by The Canadian Real Estate Association (CREA) and identify the quality of services provided by real estate professionals who are members of CREA.
This REALTOR.ca listing content is owned and licensed by REALTOR® members of The Canadian Real Estate Association.
The Realty Firm B&B Real Estate Team
35 Wellington St North, Unit 202, Woodstock, ON
Send me an email
tiffany.fewster@gmail.com
Call me
519-532-0306
Powered by Augmentum Multimedia Inc.
© 2025. All rights reserved.

