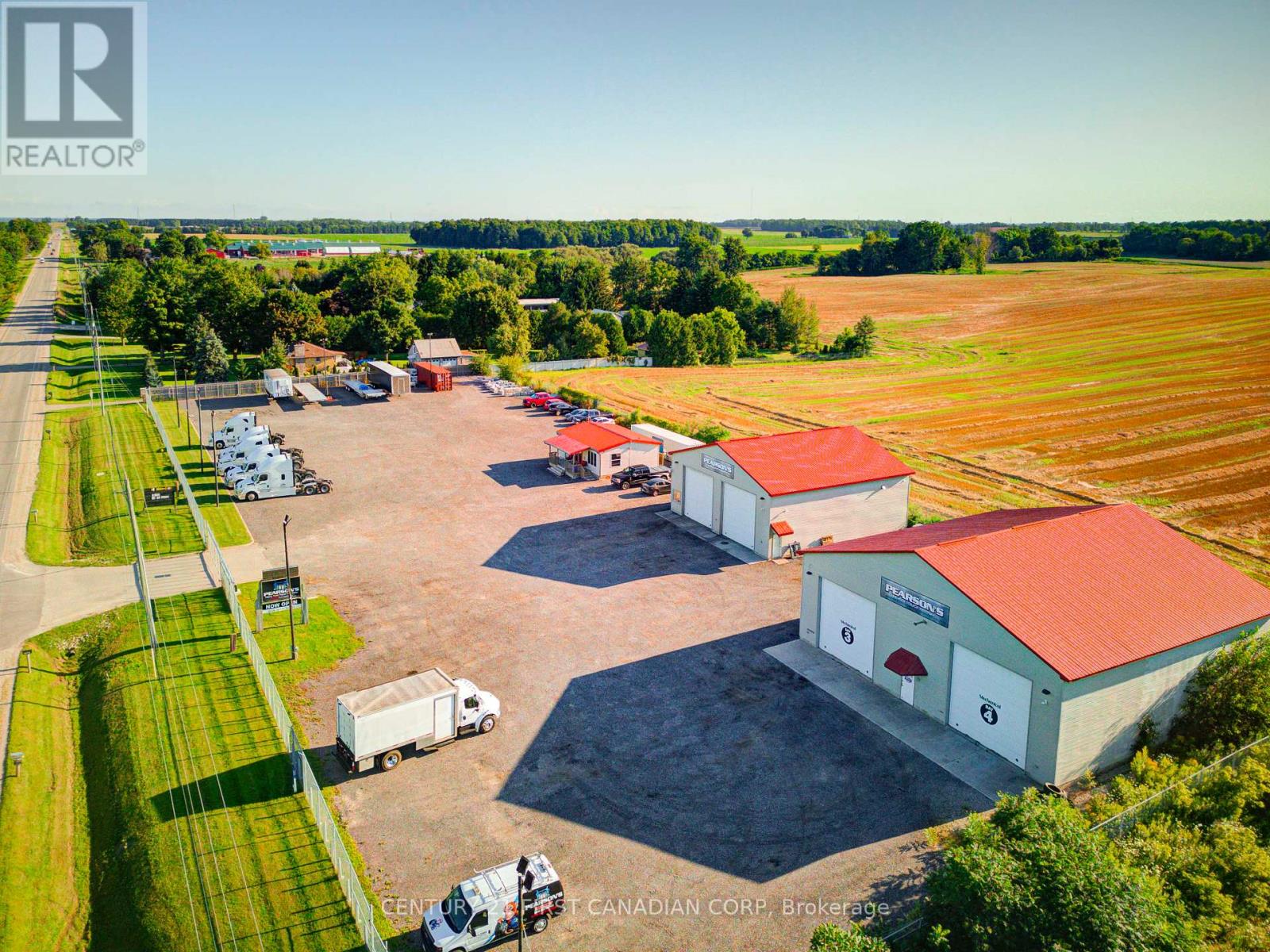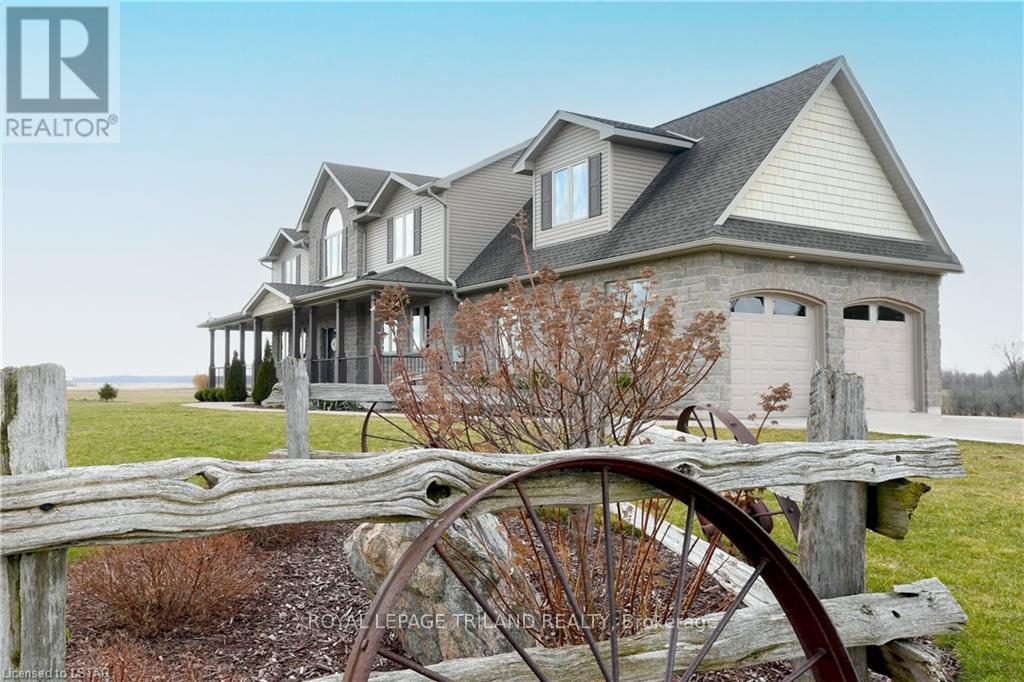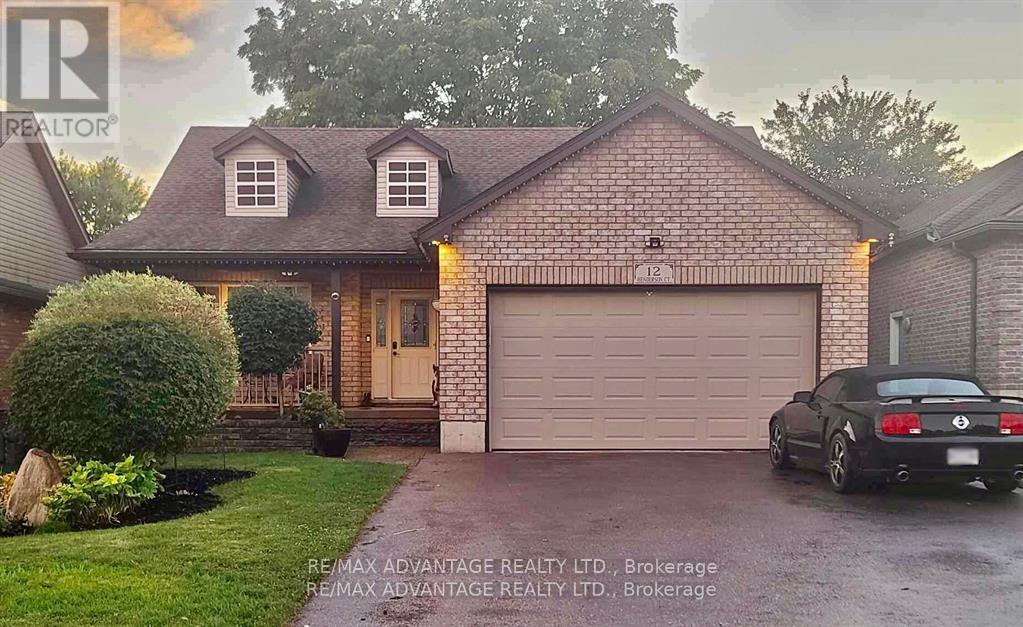MLS Search
LOADING
21 Huron Street
Lambton Shores, Ontario
INVESTORS! 4 cottage complex is situated just a block from the North Beach downtown and is a money maker! 98% occupancy with many repeat clients. The 3 bedroom includes the loft as 3rd bedroom, gas fireplace, cathedral ceiling, 4 piece bathroom with laundry and is the largest unit. The 2 bedroom unit with gas fireplace also includes a loft as a bedroom that kids love. The one bedroom is very cozy & a bachelor apartment are currently rented to year round excellent tenants. All units have appliances, a/c, bbqs, satellite TV, parking spots, 200 amps service & are fully furnished and winterized. A major renovation 18 years ago and more recently - new porches on 1, 2, & 3; replaced interior stairs in 2 & 3; new bathrooms in 2, 3, & bachelor; new kitchen in 2 & studio; upgraded insulation in basement; a new rental water heater/boiler! The boiler heats the two smaller units and is very efficient. Baseboard electric and gas fireplaces heat the larger units. This is a great investment opportunity. Utilities $8891. Rents $1600/1200/ weekly and similar pricing for winter tenants monthly. The two smaller units are $1000 all inclusive monthly. (id:61716)
Oliver & Associates Trudy & Ian Bustard Real Estate
4524 Westchester Bourne
Thames Centre, Ontario
Located 2km from the 401, just east of London, this prime location is the perfect spot to add space, services, and storage to your heavy trucking and fleet operation. Sprawling over 1.75 acres, this lot and its buildings are riddled with upgrades including; 60 loads of recycled asphalt, blasted concrete to ensure trucks are supported, a new gas furnace, a new lighting system, a new remotely controlled security gate. There are 3 separate detached buildings and tons of space to park multiple vehicles, transport trucks, and other heavy equipment. The first building is approx. 574 sq ft of retail office space that consists of a reception area, 2 private offices, a kitchen, and a bathroom. The Wash Bays and Detailing building consists of 2 bay doors (10.2 x 10) and stretches approx. 2208 sq ft inside. An updated water recycling system has been installed to ensure minimal waste. Buyers also have the opportunity to sell the water if they so choose for additional income. The 3rd building is for heavy truck and mechanical repair. It consists of 2 bay doors (16 x 16) and stretches over approx. 3364 sq ft of space. All equipment on the site can be included for an agreed-upon price. Must book showings through Showing System. Do not go direct. Business is not included with the sale. **EXTRAS** Seller would like to lease the property back to the eventual buyer for an agreed-upon amount for 3-5 years. (id:61716)
Century 21 First Canadian Corp
506 Masters Drive
Woodstock, Ontario
** Limited Time Incentives –Finished basement up to 700 sq.ft. & Upgrades worth up to $80,000\r\nIncluded** Discover the Magnolia Model, offering stunning 4,105 sq ft of Total Finished Space.\r\nTo be built by prestigious New Home builder Trevalli Homes, located in the desirable Natures\r\nEdge community.\r\nEnter through double doors into a grand, open to above foyer that leads to a bright and airy\r\nmain level. This floor includes a cozy library, a formal dining room, and an expansive great\r\nroom. The chef’s kitchen, the heart of the home, features a central island and a walk-in pantry,\r\nperfect for both cooking and entertaining.\r\nUpstairs, the master suite offers a separate sitting area, dual walk-in closets, and a luxurious\r\nensuite with double sinks, a custom glass shower, and a freestanding tub. The second floor also includes\r\nfour additional bedrooms and two full bathrooms. The partially finished basement\r\nfeatures a rec room, bathroom, and full bathroom, providing extra space for entertaining or a\r\nretreat for teenagers. Ideal for growing families, this home offers easy access to major routes\r\nsuch as the 401 & 403, Fanshawe College, the Toyota Plant, local hospital, and various\r\nrecreational facilities.\r\nFlexible Deposit Structure, Floor Plans from 2,196 to 3,420 sq ft with customization options\r\n(additional costs may apply), No Development Charges, Tarion Warranty & HST Included. Don’t miss\r\nthis opportunity to elevate your lifestyle in a community designed for comfort and convenience. (id:61716)
Century 21 Heritage House Ltd Brokerage
2185 Bruce Road 20
Kincardine, Ontario
Tiverton 73 on Willow Creek: 73 acres (44 workable) of Wide open spaces and a fabulous custom custom built 2 storey dream home. Just minutes from Kincardine and Bruce Power this 4300 sq ft beauty has it all. 5 Bedrooms, 4 Baths, a custom chef's Kitchen, Elegant main living and dining areas and deck walk-out to those stunning views. Upstairs provides 3 generous bedrooms including a luxury primary suite and ensuite, a 4 piece guest bath and a hideaway "Man Cave". The Finished lower level offers another bedroom, a 3 piece bath, Family and Rec rooms plenty of storage and a direct walk-out to a stamped concrete patio and massive outdoor space. A Perfectly Private Country Estate. (id:61716)
Royal LePage Triland Realty
292258 Culloden Line
South-West Oxford, Ontario
Welcome to this charming two-story century manse, a true gem that seamlessly blends historical elegance with modern comfort. Nestled on a lovely wooded lot (approximately 3/4 of a acre), this distinguished residence offers an inviting retreat with its spacious rooms and timeless appeal. As you enter the home, you?re greeted by the grandeur of the spiral staircase, a stunning centerpiece that elegantly connects the levels of this exquisite property. The main floor boasts expansive living areas adorned with gleaming hardwood floors, each room flowing gracefully into the next. Whether you?re hosting a grand soirée or enjoying a quiet evening in, the generous layout provides the perfect setting. The heart of the home is its well-appointed cherry kitchen, featuring floor to ceiling cabinetry and ample counter space, ideal for culinary adventures and family gatherings. Adjacent to the kitchen, the dining room offers a refined space for formal meals, while the living room provides a cozy ambiance with its classic design and charming details. Main floor mud room is also found off the kitchen leading to the oversize attached garage. (Garage measures 24' X 18') The lower level 4pc, washroom has been updated. Upstairs, discover a potential in-law suite, offering a private and comfortable space with flexible use possibilities. This additional living area can be adapted to suit various needs, whether for extended family, guests, or just connect this area into the main living space. The possibilities are endless. The property?s exterior is equally captivating, with the expansive lot providing ample space for outdoor activities, gardening, or simply enjoying the serene natural surroundings. The wooded lot enhances privacy and tranquility, creating an idyllic backdrop for this historic home. This century manse is more than just a house; it?s a statement of timeless sophistication and potential. Experience the perfect blend of classic charm and contemporary convenience. (id:61716)
Coldwell Banker G.r. Paret Realty Limited Brokerage
3141-43 Donnelley Street
Windsor, Ontario
7 Bus stoppage are Located Just 100 Ft from House at Mill street, University of Windsor, Riverfront is in walking distance, Hospital & Nursing Home nearby (id:61716)
Royal LePage Triland Realty
303 Hastings Street
North Middlesex, Ontario
Xplore the joys of new home ownership with this efficient and thoughtfully designed bungalow. Perfectly suited for those who value both simplicity and style, this concise layout offers endless possibilities for creativity. With 2+ bedrooms and 2.5 bathrooms and 3 car garage option, the Xplore model provides the perfect canvas to tailor your living space to your unique needs.The open and flexible floor plan allows you to craft a home that fits your lifestyle, whether youre seeking a cozy retreat or a space for entertaining. And with the option to finish the basement, the potential for additional living areas or storage makes this home even more versatile.No matter what stage of life youre in or what kind of lifestyle youre Xploring, this bungalow offers a comfortable and inviting space that can adapt to your needs. Discover the freedom and joy of home ownership with a design that encourages creativity and personalization.With XO Homes, every detail of your home can be tailored to your preferences. Choose from a variety of floor plans, each fully customizable to meet your unique needs. Plus, for the remainder of 2024, enjoy 50% off the lot premiums on all remaining lots, giving you even more reason to start building your dream home today. Don't miss this opportunity to live in a community that offers the perfect blend of tranquility and modern convenience. Contact us for more information on available lots, models, and our full builder package. Come fall in love with Merritt Estates and build the home you've always dreamed of! **EXTRAS** To be built. (id:61716)
Exp Realty
301 Hastings Street
North Middlesex, Ontario
Welcome to your dream home in the prestigious Merritt Estates Development in Parkhill! This stunning new construction home boasts 2,954 square feet of thoughtfully designed living space, featuring 4 spacious bedrooms and 3.5 luxurious bathrooms. Perfectly tailored for corner lots, this model offers a unique architectural design that blends modern elegance with functional living, ensuring every detail is optimized for comfort and convenience. As you enter the home, you'll notice the Xquisite entryway from the garage, a distinctive feature that sets this model apart. This private entry space not only provides seamless access to the home but also includes a mudroom area, perfect for organizing everyday essentials and keeping your living areas tidy.The main floor welcomes you with an open-concept layout that effortlessly connects the kitchen, dining, and living areas. The gourmet kitchen is a chefs delight, a large center island, and ample storage, making it ideal for both entertaining guests and casual family meals. The living room, with its expansive windows, allows natural light to flood in, creating a bright and airy ambiance that is both inviting and relaxing.Each of the four bedrooms is a tranquil oasis, designed with privacy and relaxation in mind. The master suite is a true retreat, featuring a spacious bedroom, a walk-in closet, and a spa-like ensuite bathroom with dual vanities, a soaking tub, and a separate shower. The additional bedrooms are generously sized and share access to well-appointed bathrooms, making this home perfect for families or those who love to host guests. Dont miss out on the chance to own a piece of Merritt Estates, where luxury meets functionality and every home is designed with you in mind. Contact us today to explore our lot and model options and receive a full builder package. Come see why Merritt Estates could be the perfect place to call home, and let us help you bring your dream to life! **EXTRAS** To be built. Taxes not assessed. (id:61716)
Exp Realty
208 Merritt Court
North Middlesex, Ontario
The Xtraordinary model truly lives up to its name, offering a home where unmatched attention to detail defines every aspect of its design. This spacious four-bedroom, three-and-a-half-bathroom layout is crafted for those who seek the perfect blend of luxury and functionality.From the moment you step inside, you'll notice the meticulous design that sets this home apart. The lavish great room serves as the heart of the home, providing a perfect space for both entertaining guests and enjoying relaxed family time. With its open layout and elegant finishes, the great room is designed to impress and create lasting memories.Upstairs, the four spacious bedrooms offer comfort and privacy for every member of the family. The well-appointed bathrooms, including a stunning primary ensuite, add a touch of luxury to your daily routine.The Xtraordinary model is a testament to thoughtful design, ensuring that every corner of the home is both beautiful and functional. When it comes to creating the ideal living space, why settle for anything less than Xtraordinary?With XO Homes, every detail of your home can be tailored to your preferences. Choose from a variety of floor plans, each fully customizable to meet your unique needs. Plus, for the remainder of 2024, enjoy 50% off the lot premiums on all remaining lots, giving you even more reason to start building your dream home today. Don't miss this opportunity to live in a community that offers the perfect blend of tranquility and modern convenience. Contact us for more information on available lots, models, and our full builder package. Come fall in love with Merritt Estates and build the home you've always dreamed of! **EXTRAS** To be built. Taxes not assessed. (id:61716)
Exp Realty
214 Merritt Court
North Middlesex, Ontario
The Xecutive model is designed for those who appreciate efficiency and elegance in every aspect of their home. Like a true executive, this home directs, plans, and coordinates your lifestyle with precision. The completely open main floor sets the stage for a seamless living experience, allowing you to effortlessly manage your space and decor. The XO patented pantry provides optimal storage, keeping your home organized and clutter-free, so you can focus on what matters most.As you ascend to the second floor, you're immediately captivated by the thoughtfully designed layout. The master suite is a standout feature, offering a luxurious retreat with ample space for relaxation. The convenience of second-floor laundry adds to the homes functionality, making everyday tasks more manageable. Additionally, the second floor boasts four versatile rooms, perfect for sleeping, working, or unwinding in comfort.The Xecutive model is all about optimizing your living experience, providing a home where style and efficiency work in harmony to create the ideal environment for modern living.With XO Homes, every detail of your home can be tailored to your preferences. Choose from a variety of floor plans, each fully customizable to meet your unique needs. Plus, for the remainder of 2024, enjoy 50% off the lot premiums on all remaining lots, giving you even more reason to start building your dream home today. Don't miss this opportunity to live in a community that offers the perfect blend of tranquility and modern convenience. Contact us for more information on available lots, models, and our full builder package. Come fall in love with Merritt Estates and build the home you've always dreamed of! **EXTRAS** To be built. Taxes not assessed. (id:61716)
Exp Realty
667 Lansdowne Avenue
Woodstock, Ontario
Welcome to this luxurious townhome nestled in a meticulously maintained condominium community on the outskirts of Woodstock. This beautifully kept property boasts manicured lawns and gardens, along with amenities such as a spacious tennis court and an in-ground pool. As you arrive, you'll be greeted by an oversized double garage and ample driveway parking. A welcoming walkway leads you to the front door, opening into the expansive foyer of this home. The updated living room features stunning paneling, abundant natural light, a gas fireplace, and more?perfect for both relaxing evenings and entertaining guests. The adjacent large open dining room provides plenty of space for a family-sized table. The generously-sized chef's kitchen is a dream come true, featuring top-of-the-line stainless steel appliances, granite countertops, and custom solid wood cabinetry. Whether you're a budding chef or a seasoned entertainer, this kitchen is ideal for crafting culinary delights. Upstairs, the second floor offers two spacious bedrooms, a family bathroom, and an exquisite primary suite. The primary bedroom boasts a coffered ceiling, gas fireplace, and a private balcony with a lovely view of the backyard. The ensuite bathroom includes a large jacuzzi tub, walk-in shower, double vanity, and access to a walk-in closet. The finished walkout basement offers a large rec room, perfect for hosting gatherings and entertaining. Don?t miss the chance to make this stunning home yours! (id:61716)
Gale Group Realty Brokerage Ltd
12 Henderson Court
Ingersoll, Ontario
This spacious home on a Cul-de-Sac features 2+1 bedrooms and 2 bathrooms, offering ample space for comfortable living. Primary Br. has a walk in closet and ample space for a kingsize bed. Lower level walks out to a large deck as does the dinning room on the main level. The 3rd br in the lower level is massive with a walk in closet and large window. The main floor includes a welcoming livingroom, a spacious dining room, an ample kitchen, all the appliances and featuring a convenient main floor laundry. The property is fenced, providing privacy and security for you and your animals , and includes a handy shed for extra storage. The expansive lower level awaits a few finishing touches to make it your beautiful retreat! Situated in a desirable neighbourhood, this home is close to schools, essential amenities, and on the edge of the countryside making it perfect for those wanting the benefits of town life with the quiet of the country. This home is only 13 yrs old with 1 owner. The hot tub is not hooked up but goes with the house. **EXTRAS** Most furniture and household items are available for sale. (id:61716)
RE/MAX Advantage Realty Ltd.
No Favourites Found
The trademarks REALTOR®, REALTORS®, and the REALTOR® logo are controlled by The Canadian Real Estate Association (CREA) and identify real estate professionals who are members of CREA. The trademarks MLS®, Multiple Listing Service® and the associated logos are owned by The Canadian Real Estate Association (CREA) and identify the quality of services provided by real estate professionals who are members of CREA.
This REALTOR.ca listing content is owned and licensed by REALTOR® members of The Canadian Real Estate Association.
The Realty Firm B&B Real Estate Team
35 Wellington St North, Unit 202, Woodstock, ON
Send me an email
tiffany.fewster@gmail.com
Call me
519-532-0306
Powered by Augmentum Multimedia Inc.
© 2025. All rights reserved.













