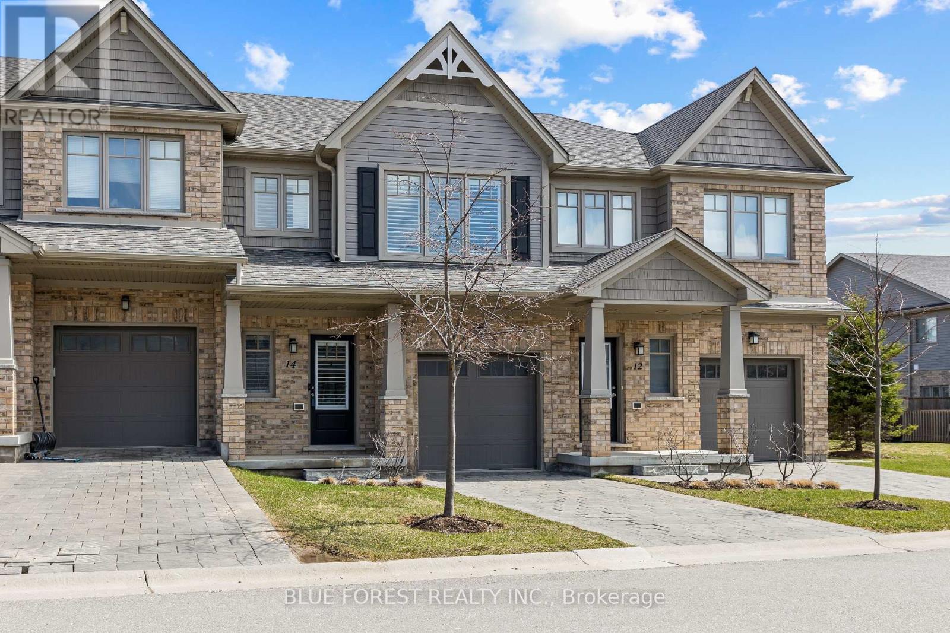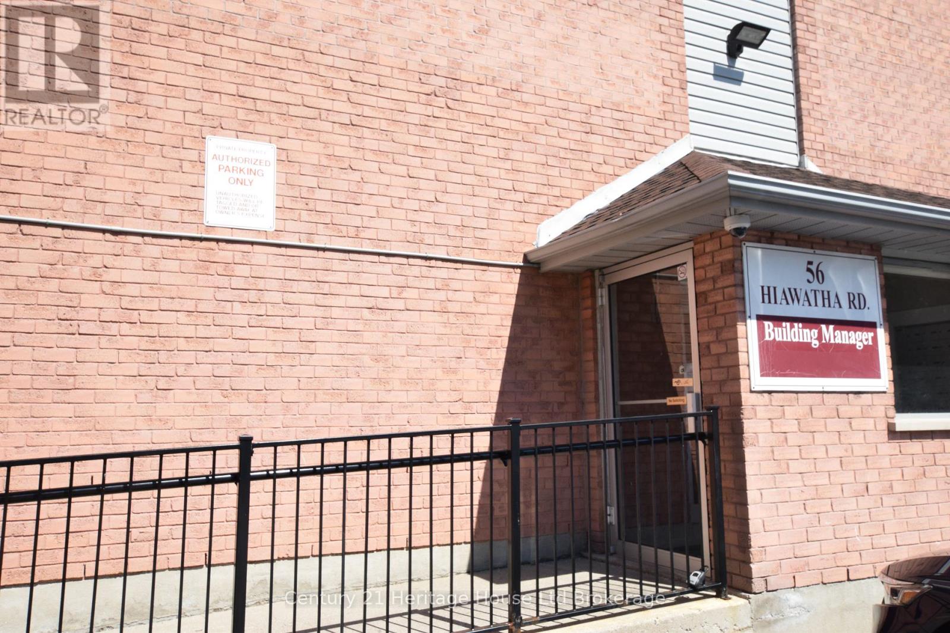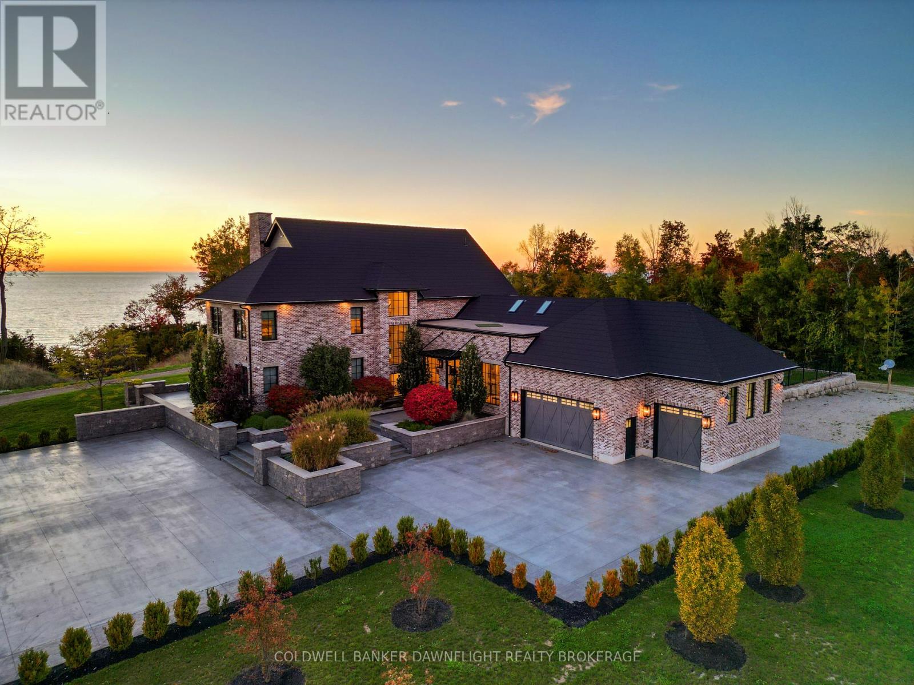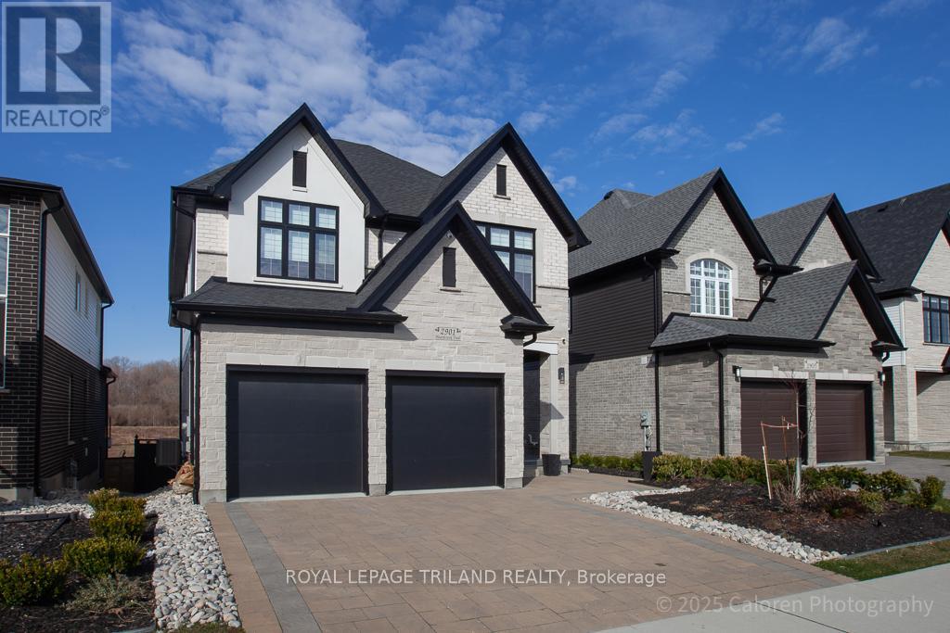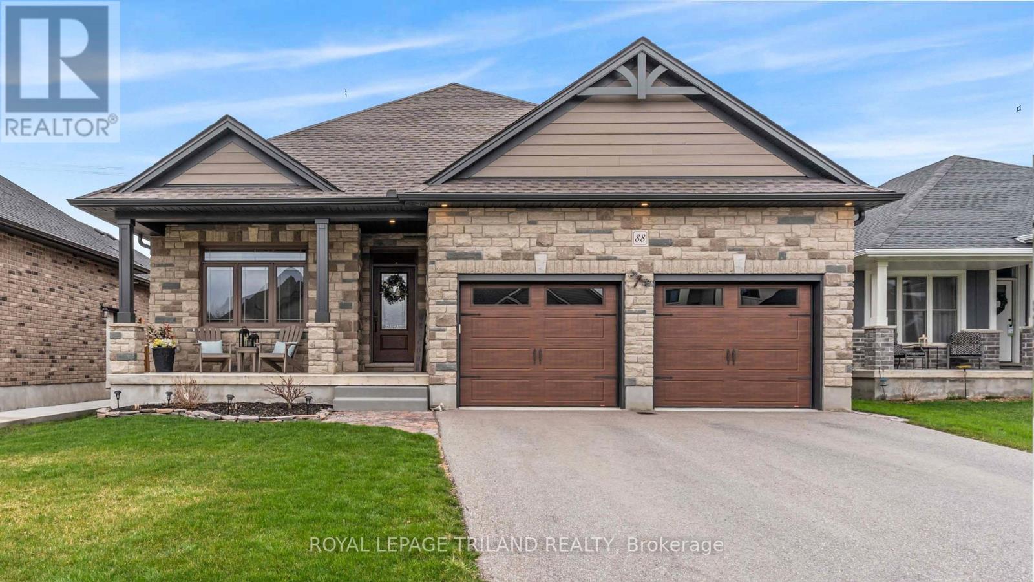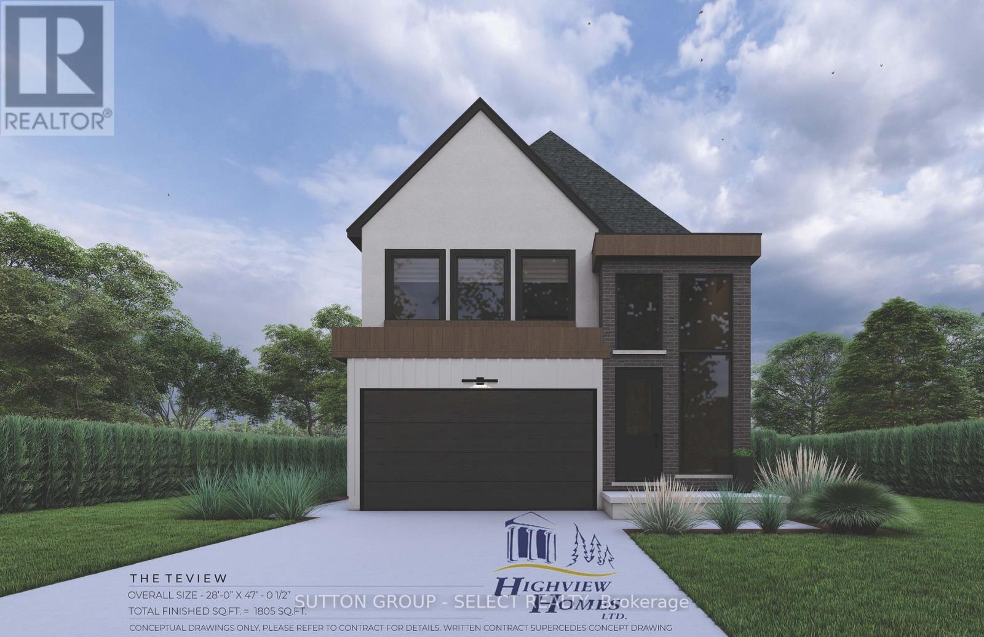MLS Search
LOADING
14 - 600 Guiness Way
London North, Ontario
This is the Condo you have been waiting for. This unit has a Private rear yard backing onto a Privacy Fence to relax on your back deck. This unit is move in ready , from custom window coverings to high end light fixtures throughout. The Primary Bedroom has a walk in shower in the ensuite with a walk-in closet with custom built shelfing . Open concept main living space with custom mantle and fireplace in family room. Perfect home for a young family close to schools and amenities. (id:61716)
Blue Forest Realty Inc.
33 - 56 Hiawatha Road
Woodstock, Ontario
Your search for an affordable and convenient lifestyle ends here with this spotless 2 bedroom condo. Situated in the first building entering the complex and on one of the more desirable floor levels, it is the easiest place to park your car and quickly get access to your unit. Very well maintained by a long-term owner it offers clean and comfortable living space with your own personal in-suite laundry. Full appliance package includes fridge, stove, and stackable washer and dryer. Hard flooring throughout the unit keeps house-work simple. The furnace and AC were professionally serviced and cleaned in 2024. The complex is efficiently managed and has attractive common grounds with a gazebo where you can enjoy your summer months. Located within walking distance to shopping and restaurants, parks and nature trails, this is the condo you could without question call your home. (id:61716)
Century 21 Heritage House Ltd Brokerage
79585 Cottage Drive
Central Huron, Ontario
Indulge in luxury at this 13 acre Lake Huron estate, where meticulous craftsmanship and attention to detail converge to create an unparalleled retreat. The house boasts a main floor with two bedrooms, including a 3-piece en suite and a walkout to the patio/hot tub; complemented by an additional 2-piece bathroom, and lakeside windows offering breathtaking views. Enter the open-concept kitchen, dining, and living room; soaring to the ceiling of the second story, with second-level windows overlooking the lake; further enhanced by a butler's pantry, grand piano, office, and laundry/mudroom. Ascend to the second level, where four bedrooms, each boasting lake views, await; accompanied by a 4-piece bath with heated floors. The primary bedroom stands as a sanctuary, featuring a self-contained laundry room, retractable TV, gas fireplace, and expansive walk-in closet with built-ins. Even more impressive is the 6-piece en suite, offering floor-to-ceiling windows, heated floors, a tub, a bidet toilet with a heated seat, and a shower that doubles as a steam room. The third level boasts a 3-piece bath, storage room, and a fully equipped bar; while the rooftop patio offers unparalleled views of Lake Huron. The basement, an entertainment haven, features four bunk beds, an entertaining/ games area, hockey shooting room, a 3-piece bath, bar area, wine room, and a theatre room. The guest house features two full-sized change rooms doubling as luxurious bathrooms, a commercial-sized gym fully equipped with top-of-the-line fitness amenities, and a separate living area with two double beds and bunk beds. The patio has composite decking, and offers views of the beach volleyball courts, Lake Huron, and the outdoor kitchen; while the garage provides ample space for vehicles or recreational toys. Two golf greens, a private road to the beach, and extreme erosion protection add to the appeal of this incredible property. (id:61716)
Coldwell Banker Dawnflight Realty Brokerage
174 William Street
Central Elgin, Ontario
Cashflow just steps to the beach. This prime real estate offers unbeatable access to high pedestrian traffic, a vibrant community of beachgoers, and proximity to local bars, ensuring visibility and consistent foot traffic for any business. High visibility and bumper to bumper traffic on the summer adds to the appeal. With a proven track record of net rents exceeding $75K, this property is a fantastic investment opportunity, especially for those looking to enter the legal cannabis retail spacefully compliant with all requirements. The seller has made over $100,000 in building improvements since ownership, further enhancing the propertys value. Whether youre drawn to the areas natural beauty or its bustling commercial potential, 174 William Street promises solid returns and endless possibilities. Dont miss out on this rare chance to own a piece of Port Stanleys thriving business district. (id:61716)
Royal LePage Triland Realty
1901 - 323 Colborne Street
London, Ontario
Welcome to this impressive 2-bedroom, 2-bathroom condo in the heart of downtown London, offering a seamless blend of modern style, comfort, and convenience. This bright, open-concept unit features a spacious layout with large windows that flood the space with natural light, while offering stunning views of the city skyline. The chef-inspired kitchen is perfect for both cooking and entertaining, showcasing sleek countertops, a chic backsplash, updated cabinets, appliances, and a breakfast bar. The inviting living room is enhanced by a fireplace and California shutters, providing a tranquil atmosphere high on the 19th floor, away from the hustle and bustle. Both bedrooms are generously sized, with the master suite offering a private ensuite bath. The second bedroom is adaptable, featuring a Murphy bed that can be tucked away to create a flexible space for an office or additional living area. The unit also includes in-suite laundry, a spacious storage closet, and extra storage space. Enjoy year-round comfort with forced air heating, air conditioning, and a new windows installed in 2024.Step outside to the private balcony, where you can unwind and take in the beautiful views. The building offers an array of exceptional amenities, including a heated indoor saltwater pool, sauna, hot tub, tennis court, gym, and party room. For outdoor leisure, you'll find BBQ areas and a large terrace. Additional conveniences include a guest suite managed on-site, a variety store at the base of the building, and around 35 free visitor parking spaces. The unit also comes with secure underground parking, including one assigned spot.Located in a prime downtown spot, you'll be within easy reach of Richmond Row, hiking trails, hospitals, banks, grocery stores, dining, entertainment, and more. Dont miss the opportunity to call this beautiful condo your homeschedule a viewing today! (id:61716)
Blue Forest Realty Inc.
2901 Heardcreek Trail
London, Ontario
Backing onto green space and a pond, this home is located in the highly sought-after Foxfield neighbourhood of northwest London. Built by Bridlewood Homes to the owners customizations, it offers the perfect blend of modern design and family-friendly amenities. This open-concept, two-storey home boasts approximately 2,732 square feet of living space, including the finished lookout lower level. Upon entering, you'll be greeted by a spacious foyer that flows into the bright and airy main floor. The main level features engineered hardwood flooring, a stylish wood staircase with black metal spindles, a generous mudroom, and a kitchen equipped with full-height cabinetry, extra drawers, a quartz island with a breakfast bar, and a custom pantry. Nine-foot ceilings are complemented by oversized windows, extra-tall doors, pot lights, and upgraded light fixtures. The great room features a gas fireplace and a picture window overlooking the green space and pond. Upstairs are four spacious bedrooms with walk-in closets and two full bathrooms. The primary suite is an oasis, offering a luxurious five-piece ensuite with a tiled shower featuring multiple spray heads and glass enclosure, standalone tub, quartz countertops with double sinks, water closet, and walk-in closet. The lower level offers an extra bedroom with cheater ensuite, family room, and cold storage. A high-end smart home system integrates professional-grade networking, advanced security with remote monitoring, smart locks, automated HVAC controls, motorized shades, smart switches, and connected appliances for convenience and security.The composite deck overlooks the fenced backyard, providing a private outdoor space perfect for children to play. This home is conveniently located near Sir Arthur Currie Public School, Fox Field Park, Sunningdale Golf Course, and Hyde Park Shopping Plaza. Its proximity to Western University, trails, secondary schools, and other family-friendly amenities makes it ideal for families. (id:61716)
Royal LePage Triland Realty
1546 Glengarry Avenue
London, Ontario
Northridge GEM! Location location. Walk to great schools. Not often you find a park like lot home with garage in Northridge. The pride of ownership is evident in this home from the foyer and throughout. Upgrades throughout. Foyer with updated laminate. Living room is warm and cozy with hardwood floor. Oversized dining room is great to entertain with hardwood. Quality gourmet kitchen with medium oak kitchen -ceramic floor. Wood stairs lead to second floor with three generous bedrooms, all with hardwood. Full bath. Lower level is finished with a family room, bath and laundry on this level. Tons of storage in lower. Great backyard is fully fenced. Shingles 2024. Windows 2018. Hot water gas heat. No electric heat. (id:61716)
Royal LePage Triland Realty
24 - 301 Carlow Road
Central Elgin, Ontario
Looking for an opportunity to own a home in beautiful Port Stanley? How about condo living that is both renovated and affordable with balcony views of a marina and waterway? Or maybe you prefer something that is walking distance to shopping, restaurants, beaches, community centers, and a golf course? Or perhaps you're more inclined toward a property with an in-ground swimming pool? Better yet, why not a home with all of the above in one spot like this listing right here? Complete with new flooring throughout, attached garage, new bathroom and kitchen renovations, and more, this 3 story condo presents for you an opportunity just before the Spring market kicks off, and even better, the ability to close before the warm weather arrives! (id:61716)
Pc275 Realty Inc.
260 Hamilton Avenue
Southwest Middlesex, Ontario
Attention investors and visionaries! This 3 bdrm, 1.5 bath home is in the heart of Glencoe, close to parks and has no rear neighbours! Property being sold as is, where is. (id:61716)
Royal LePage Triland Realty
88 Sparky's Way
Southwold, Ontario
Welcome to this stunning fully finished 2+2 bedroom, 3 bath home featuring a spacious double car garage and a beautifully landscaped, fully fenced backyard oasis. Enjoy outdoor living year-round with a covered back (wood composite) deck, relaxing hot tub, and convenient garden shed. Inside, you'll find a warm and inviting layout with stylish upgrades throughout. The front room is highlighted by a rustic barn door, ideal for a home office or den. The primary suite offers a generous walk-in closet and a luxurious 4-piece ensuite, complete with a custom-tiled shower, double sinks, and quartz countertops.The open-concept Great Room is perfect for entertaining, showcasing a cozy fireplace with a shiplap feature wall. The gourmet kitchen boasts a large island, built-in appliances, quartz counters, pantry, and seamless access to the main floor laundry. The fully finished lower level impresses with soaring 9 ceilings, a massive rec room, two additional bedrooms, a full 3-piece bathroom, and abundant storage space.Located just a short walk to scenic nature trails and a quick drive to the 401 and London, this home offers the perfect blend of peace, convenience, and modern comfort. In the Southwold school district. Welcome Home! (id:61716)
Royal LePage Triland Realty
274 Burnett Avenue
Toronto, Ontario
An amazing opportunity in highly desirable and sought after North York, enjoying all that Yonge and Shephard have to offer. Welcome to 274 Burnette Ave. nestled into a large lot surrounded by tree's. Exceptionally private and peaceful. Beautiful sq. footage in this four bedroom (or three bedroom + den) one floor home. Spacious living & dining room bathed in natural light with gleaming hardwood floors. A functional kitchen offers many options for future plans. Down the hall, 4 good sized bedrooms. The back bedroom/den with access to the deck and a gorgeous private yard. The lower level rec room with a gas fireplace will easily accommodate a sitting & games area. (Note the dimensions). Laundry room / utility room again, bright and sunny with quick access to the garage. A second 3 pc. bath nicely accessible from all directions of the house. A convenient clean up area at the end of a yard work day. (Fireplace in Livingroom is decorative only) (id:61716)
RE/MAX Centre City Realty Inc.
6366 Heathwoods Avenue
London, Ontario
OUR NEWEST DESIGN! Gorgeous and currently UNDER CONSTRUCTION. Open concept 3 bedroom, 4 bath custom design contemporary. OPTIONAL finished lower with ADDITIONAL bedrm, rec room and lower bath for $40,000 inclusive of HST. Standard features include rich hardwoods on main and stair to upper level, ceramic tile in baths and laundry, quartz or granite in designer kitchen with breakfast bar island and valance lighting PLUS BONUS 6pc APPLIANCE PACKAGES INCLUDED, garage door openers, concrete driveways plus so much more! THIS HOME IS TO BE BUILT AND READY JUNE 2025. Visit our sales model anytime with one easy call and take a tour of our fine homes today! Other plans available or custom design your dream home! Flexible terms and deposit structures to work with your family. Sales model open every Sunday at 6370 Heathwoods Ave. Packages available upon request. (id:61716)
Sutton Group - Select Realty
No Favourites Found
The trademarks REALTOR®, REALTORS®, and the REALTOR® logo are controlled by The Canadian Real Estate Association (CREA) and identify real estate professionals who are members of CREA. The trademarks MLS®, Multiple Listing Service® and the associated logos are owned by The Canadian Real Estate Association (CREA) and identify the quality of services provided by real estate professionals who are members of CREA.
This REALTOR.ca listing content is owned and licensed by REALTOR® members of The Canadian Real Estate Association.
The Realty Firm B&B Real Estate Team
35 Wellington St North, Unit 202, Woodstock, ON
Send me an email
tiffany.fewster@gmail.com
Call me
519-532-0306
Powered by Augmentum Multimedia Inc.
© 2025. All rights reserved.

