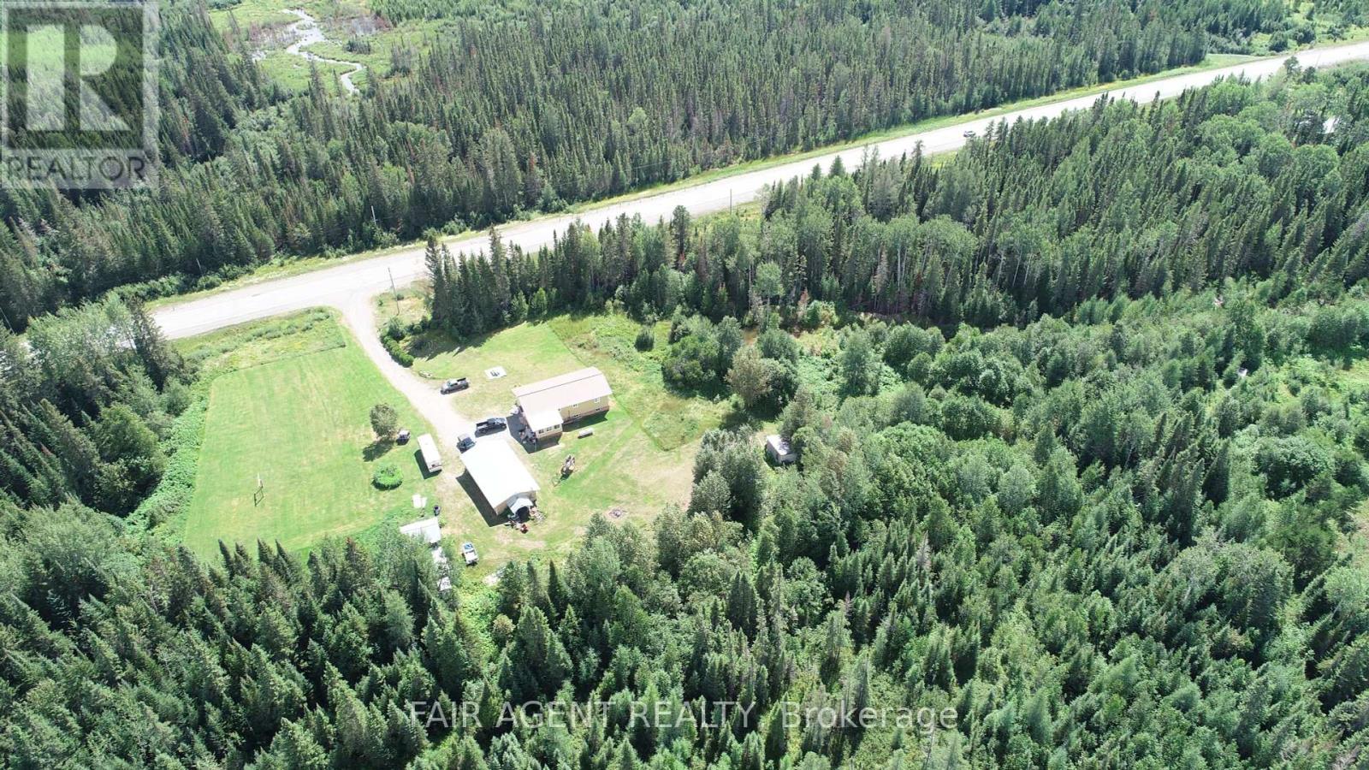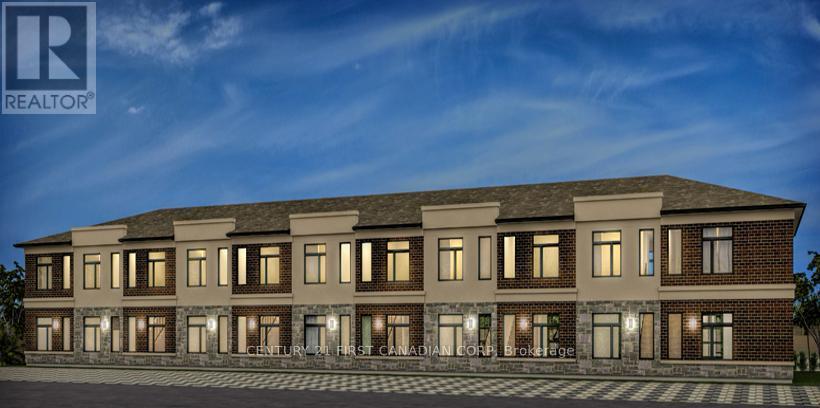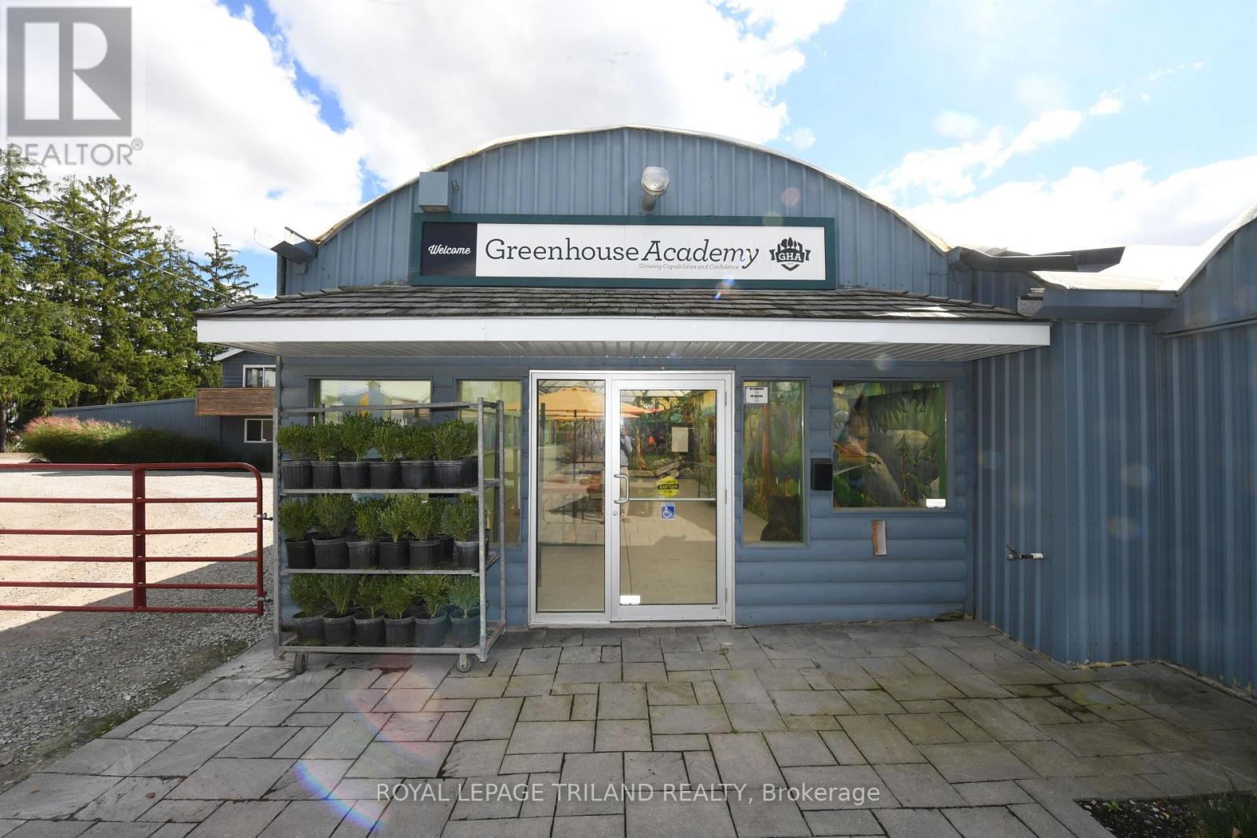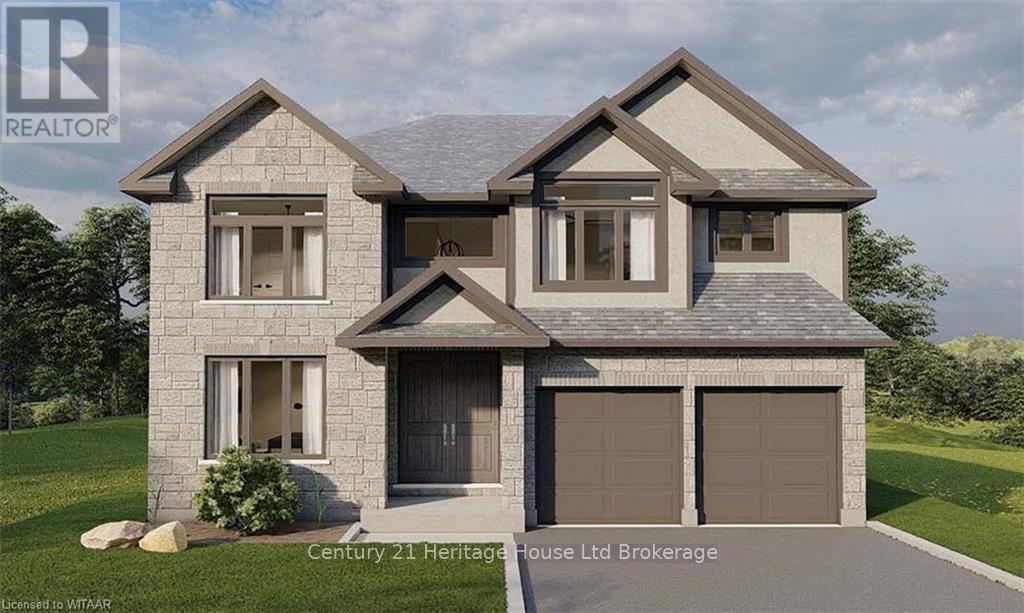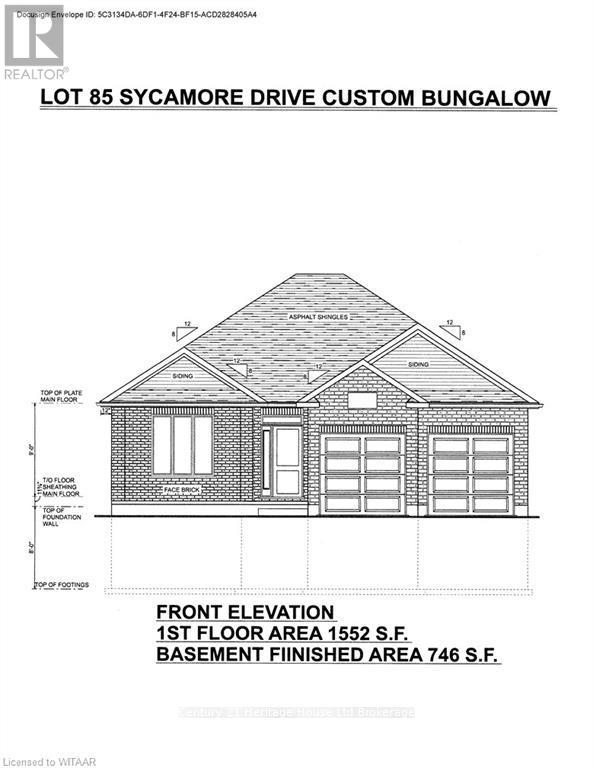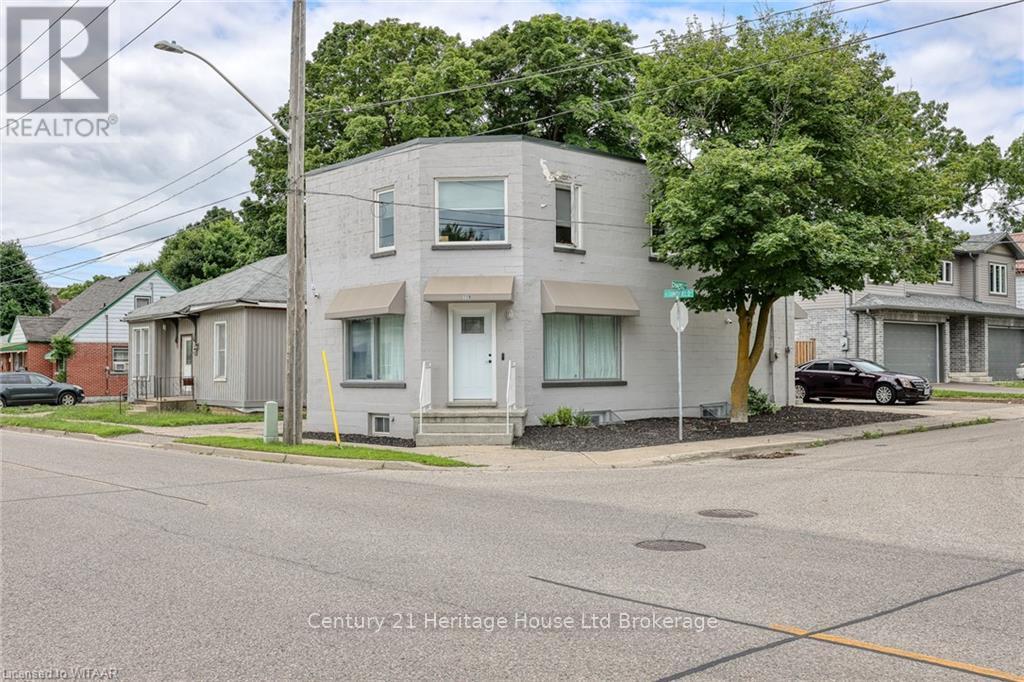MLS Search
LOADING
20232 Hwy 66 East
Kirkland Lake, Ontario
This expansive home with 3,200 sq ft of living space, set on 36 acres of beautiful land, offers a rare combination of comfort, outdoor adventure, and endless possibilities. Located just 5 minutes from the charming town of Larder Lake, this property features a spacious open-concept kitchen, living, and dining area, perfect for both entertaining and daily family life. The main floor boasts 3 well-sized bedrooms, including a large master, alongside a luxurious 4-piece bathroom complete with a soaker tub, walk-in shower, and double vanity. The lower level adds a 4th bedroom, ample storage space, and a partially finished area with potential to convert into an in-law suite or rental unit. The home's standout feature is the oversized garage and workshop, heated with a woodstove, ideal for hobbyists, mechanics, or anyone needing extra storage. Plus, two additional outbuildings offer further versatility. Imagine the potential here whether you're dreaming of starting a hobby farm, a boutique garden nursery, or even a dog day-care, the options are truly endless. Outdoor enthusiasts will love the direct access to OFSC snowmobile trails, with nearby attractions like Larder Lake Marina, public beach, ski hill, splash pad, and ice rink just moments away. Explore the area's many lakes, trails, and parks, including Esker Lakes Provincial Park, perfect for everything from cross-country skiing and snowshoeing to boating, dirt biking, and hiking. With central A/C, forced-air propane heating, and a drilled well, this property combines rural living with modern conveniences. Whether you're seeking tranquillity or adventure, this property is a perfect opportunity to live the northern Ontario dream. (id:61716)
Fair Agent Realty
510 - 480 Callaway Road
London, Ontario
Welcome to NorthLink II, located in London's desirable North End. This gorgeous condominium sits adjacent to the beautiful Sunningdale Golf and Country Club. This amazing 5th floor design with North view has 2 bedrooms plus a den in 1,465 square feet of living space. The foyer is spacious and opens up to a den with double doors with glass pane. Down the hall the unit opens up to a fantastic kitchen complete with stainless steel appliance package, backsplash, hard surface countertops and an island with bar seating. Overlooking the kitchen is a quaint dining area followed by a large living room complete with electric fireplace and sliding door access to the balcony area. The Primary bedroom suite is an amazing space with a walk-in closet and a luxurious 5-piece ensuite bath complete with double vanity, soaker tub and tiled shower with glass door. The NorthLink II offers serene living, close to the Medway Valley Trail, and a short drive to all the conveniences of the vibrant Masonville area. This condominium also offers a wide range of building amenities including a welcoming lobby, fully equipped fitness center, comfortable guest suite, golf simulator, and incredible lounge that is great for entertaining. The outdoor amenities include an outdoor terrace, and two pickleball courts. Don't miss this incredible opportunity, book your private showing today! (id:61716)
Sutton Group - Select Realty
101 - 15 James Street E
South Huron, Ontario
NOW LEASING with immediate occupancy! James Street Commons in Exeter offers one and two bedroom suites including accessible options, with an in-suite laundry room and free parking. This aesthetically pleasing and well-designed property is located just one block from the vibrant Main Street core with shopping, dining and the hospital nearby, and a quick 30 minute commute to north London or Stratford. Conveniently located, yet situated on a quiet residential street with 24/7 secure access, this property features luxurious finishes, oversized windows and 9 foot ceilings, providing for an elegant, yet bright and comfortable space to call home. The open concept kitchen and dining area boasts stainless steel appliances, quartz countertops, two-tone cabinetry, subway tile backsplash, and an island. A large primary bedroom is adjacent to a walk-in closet, and a tiled, stylish bathroom. Watch the sun set from your private balcony and enjoy evening strolls along Main Street or the picturesque Morrison Trail. Photos are from model suite. Units are unfurnished. (id:61716)
Prime Real Estate Brokerage
3595 Walker Road
Windsor, Ontario
Franchise Opportunity in London. Leap into the vibrant world of food entrepreneurship? Here's your chance to join the beloved Gyros &More family, a thriving franchise with 8 successful locations delighting customers! This rare opportunity brings authentic Greek flavors to London, a business dedicated to serving fresh, mouthwatering food made in the traditional way. At Gyros & More, we pride ourselves on our mission: "To serve you gyros in the way they were meant to be; straight from Greece! We ensure that our guests leave fulfilled with an experience of gyros like no other!" Our commitment to quality ingredients & authentic recipes means every dish is crafted with care, transporting your taste buds straight to Greece. By investing in a Gyros & More franchise, you're not just buying a business; you're joining a proud family that values community and connection. We treat our franchise owners like part of the family, This location used for franchise training, Multiple locations available. **EXTRAS** This location is used for franchise training. Multiple locations to be made available in London Ontario. Additional locations TBD in Ontario. (id:61716)
Streetcity Realty Inc.
111 King Street
Kincardine, Ontario
Amazing opportunity for so many reasons. First, this area is home to what will be the largest infrastructure project in Ontario. The need for corporate housing for the influx of tradespeople coming to the area will be astronomical. Second, you have the opportunity to invest BEFORE its built. Take advantage of the HST credits and initiatives that the municipality, province, and federal government offers. These are being built as 1 bed & 1 bathroom midterm rental units with a shared laundry suite and just a stones throw from Bruce Power. (id:61716)
Century 21 First Canadian Corp
10 Blackfoot Place
Woodstock, Ontario
LOCATION! LOCATION! Welcome to your dream home! This beautifully maintained 3-bedroom, 2-bathroom residence offers a perfect blend of comfort and modern living. Nestled on the sought-after BLACKFOOT PLACE, this property is just a short distance from local parks, schools, and shopping centers. The large Foyer welcomes your guests into this impressive home. Enjoy ample living and formal dining space filled with natural light, perfect for entertaining family and friends. The kitchen boasts stainless steel appliances, ample cabinet space, an island and even a garburator, ideal for cooking enthusiasts. There's also a breakfast bar & dining nook, perfect for a quick snack or enjoying coffee with a friend. Retreat to the generously sized master bedroom featuring en-suite privileges with a relaxing soaking tub and separate shower. There's also a huge walk-in closet & dressing area. Two additional bedrooms round off this upper floor. The family room features above-grade windows, a 3 piece bathroom, access to the garage & a beautiful gas fireplace - perfect for entertaining or simply hanging out with family. Step outside to a fully fenced, beautifully landscaped backyard, perfect for summer BBQs and outdoor gatherings. The patio is great for unwinding after a long day. Located in a friendly neighborhood with easy access to major highways & public transport, this home is perfect for commuters.\r\nDon?t miss your chance to own this wonderful property! (id:61716)
Century 21 Heritage House Ltd Brokerage
6347 Decker Drive
London, Ontario
Welcome to your custom-built sanctuary nestled on 13 sprawling acres, boasting a charming 4-bedroom, 2-bathroom Cape Cod style home that exudes warmth and comfort. Gather around the wood-burning fireplace in the family room, creating cherished memories on cozy evenings. With a new furnace and a roof just 6 years old boasting 45-year shingles, this home offers peace of mind and durability. The attached 2.5-car garage provides ample storage, complemented by abundant driveway parking. Adjacent, discover a 32 x 42 horse barn, featuring 7 stalls, a second-level hayloft, and a tack room, catering to both horse and rider's needs. Outside, a 1/3 mile stone dust track invites endless possibilities for training and recreation. Situated between highways 401 and 402, and with the potential for future development, this property embodies both convenience and opportunity, presenting a rare chance to embrace the tranquility of country living while enjoying easy access to urban amenities. (id:61716)
Pinheiro Realty Ltd
5101 Dundas Street
Thames Centre, Ontario
Immaculate Greenhouse Facility: Approx. 53,000 sq. ft. of growing space, 4,500 sq. ft. of shipping/shop area, full irrigation system with auto sun shades, 2X 80' flooding tables, back-up generator, office, boardroom, indoor/outdoor storage, 3.5 acre fertile field and a 1400 sq. ft. 3 bedroom raised ranch with pool. Current rental income $600.00/month from house, $3,500/month from shop area. (id:61716)
Royal LePage Triland Realty
Lot 29 Masters Drive
Woodstock, Ontario
Discover the Magnolia Model, offering stunning 3,406 sq ft of above grade living Space. To be\r\nbuilt by prestigious New Home builder Trevalli Homes, located in the desirable Natures Edge\r\ncommunity. Enter through double doors into a grand, open to above foyer that leads to a bright\r\nand airy main level. This floor includes a cozy library, a formal dining room, and an\r\nexpansive great room. The chef’s kitchen, the heart of the home, features a central island and\r\na walk-in pantry, perfect for both cooking and entertaining. Upstairs, the master suite\r\noffers a separate sitting area, dual walk-in closets, and a luxurious ensuite with double\r\nsinks, a custom glass shower, and a freestanding tub. The second floor also includes four\r\nadditional bedrooms and two full bathrooms. Ideal for growing families, this home offers easy\r\naccess to major routes such as the 401 & 403, Fanshawe College, the Toyota Plant, local\r\nhospital, and various recreational facilities. Flexible Deposit Structure, Floor Plans from\r\n2,196 to 3,420 sq ft with customization options (additional costs may apply), No Development\r\nCharges, Tarion Warranty Included. Don't miss this opportunity to elevate your lifestyle in a\r\ncommunity designed for comfort and convenience.\r\nPURCHASE INCENTIVES AVALABLE (id:61716)
Century 21 Heritage House Ltd Brokerage
9 Sycamore Drive
Tillsonburg, Ontario
Introducing The Oxford Model this stunning custom bungalow featuring 2,442 sq. ft. of total\r\nliving space, situated on a generous 52' lot in Tillsonburg's prestigious new home\r\ncommunity. This is being built by a prestigious New home builder Trevalli Homes. You'll\r\nlove the inviting covered front porch. Inside, the main floor boasts 9' ceilings, pot lights, and\r\nbeautiful hardwood flooring throughout the kitchen, great room, dinette, and hallway,\r\ncomplemented by striking 12" x 24" porcelain tiles in the front hall, bathrooms, and\r\nmudroom. The gourmet kitchen is a chefs delight, featuring an island, granite countertops,\r\nand soft-close drawers. Both the main bath and ensuite offer elegant granite countertops,\r\nwith the ensuite also showcasing a sleek frameless glass shower door. The standout\r\nfeature is the finished basement, offering a generous rec room, an extra bathroom, and two\r\nbedrooms perfect for guests or family. This meticulously designed home is attractively\r\npriced, so seize your chance to make it yours before its too late! (id:61716)
Century 21 Heritage House Ltd Brokerage
729 Hounsfield Street
Woodstock, Ontario
Excellent Investment opportunity in a prime location. This tastefully updated duplex features two spacious units each with their own entrance, yard space and driveways. Recent improvements include deck, bathrooms, kitchen and flooring. Fully fenced and close proximity to schools, shopping and parks. Just minutes from Highway 401/403. Very spacious open concept functional layouts. A high profit package for a great chance to live in a unit and rent out the other while investing in your future. (id:61716)
Century 21 Heritage House Ltd Brokerage
1033 Dundas Street
London, Ontario
Prime Development Opportunity: Shovel-Ready Apartment Building Site. This fully approved site is ready for the construction of a 4-storey apartment building featuring 15 residential units (6 two-bedroom/two-bathroom and 9 one-bedroom/one-bathroom)along with a ground-floor commercial space. All architectural, structural, mechanical, and electrical drawings have been completed and submitted for permit issuance. The Zoning By-law Amendment (ZBA) and Site Plan Approval (SPA) processes are fully complete. Upgraded stormwater, sewer, and water services have already been extended to the property line this year. Included in the purchase price are approximately $200,000 in soft costs and $200,000 in hard costs already invested in site preparation, including a $95K deposit with Magest Building Structures. An "as built" appraisal valued the property at $5.9M prior to recent interest rate adjustments. Seller will consider VTB. (id:61716)
Century 21 First Canadian Corp
No Favourites Found
The trademarks REALTOR®, REALTORS®, and the REALTOR® logo are controlled by The Canadian Real Estate Association (CREA) and identify real estate professionals who are members of CREA. The trademarks MLS®, Multiple Listing Service® and the associated logos are owned by The Canadian Real Estate Association (CREA) and identify the quality of services provided by real estate professionals who are members of CREA.
This REALTOR.ca listing content is owned and licensed by REALTOR® members of The Canadian Real Estate Association.
The Realty Firm B&B Real Estate Team
35 Wellington St North, Unit 202, Woodstock, ON
Send me an email
tiffany.fewster@gmail.com
Call me
519-532-0306
Powered by Augmentum Multimedia Inc.
© 2025. All rights reserved.

