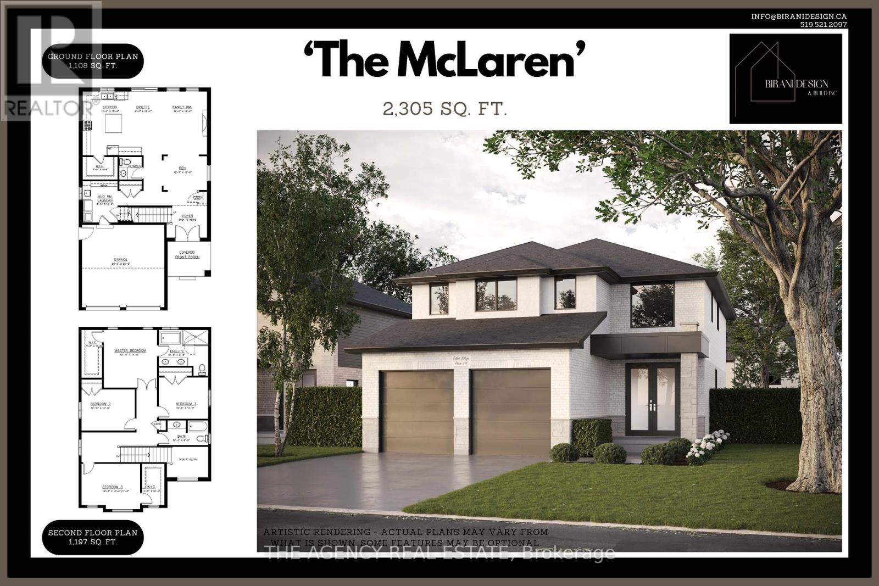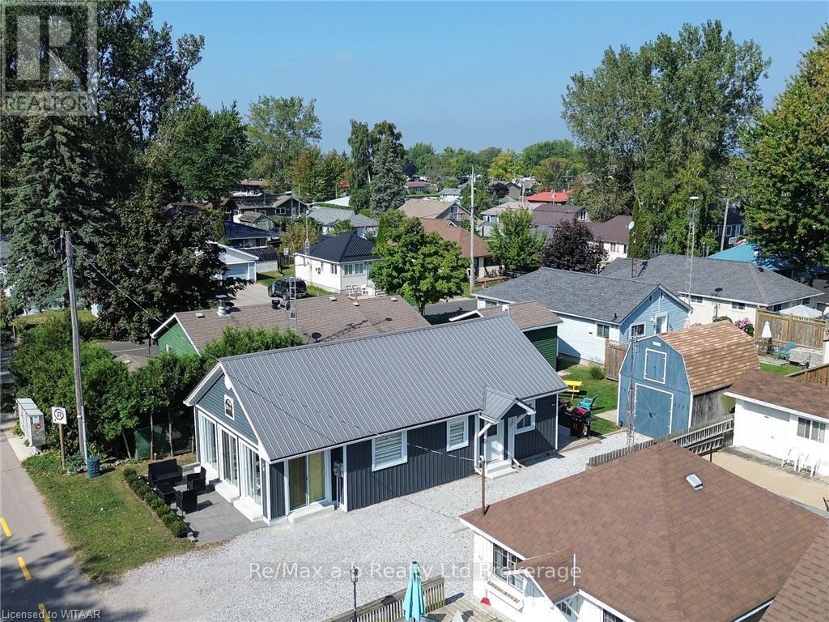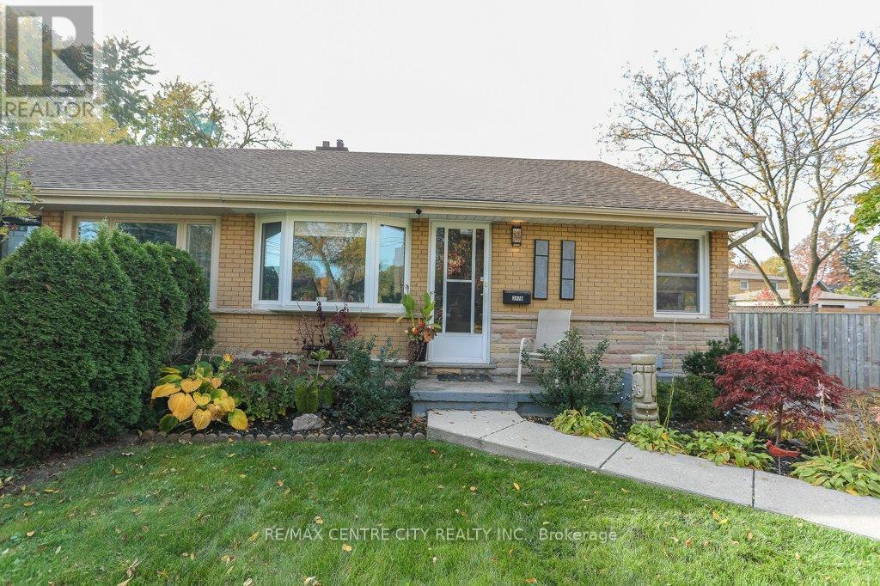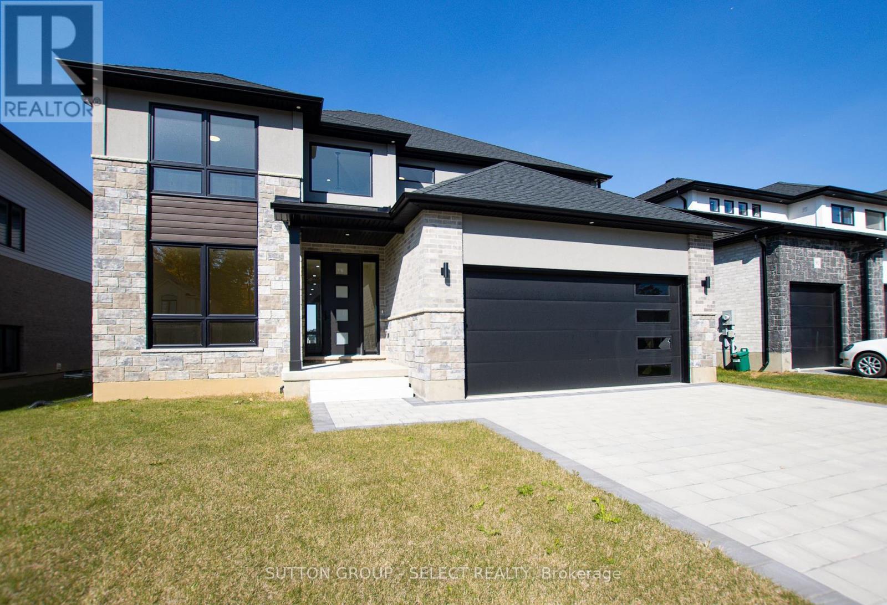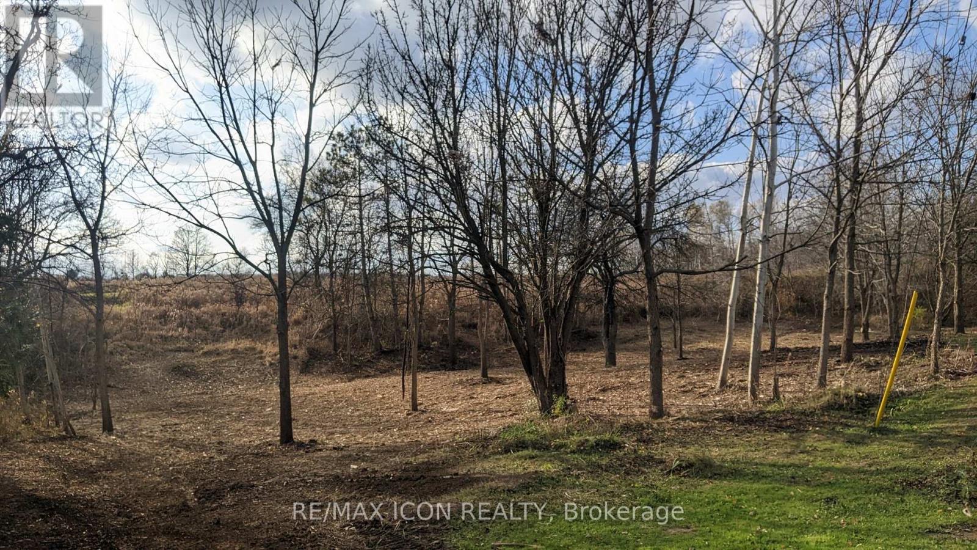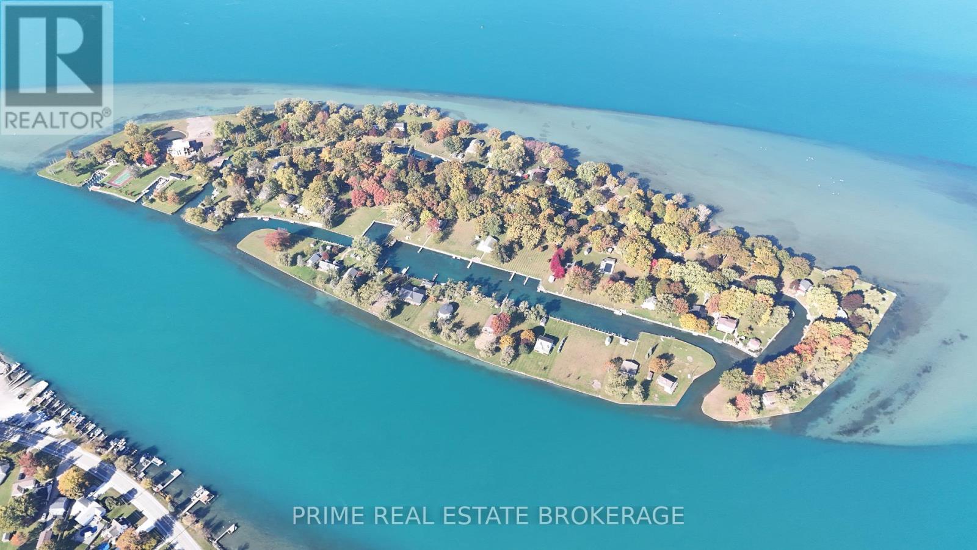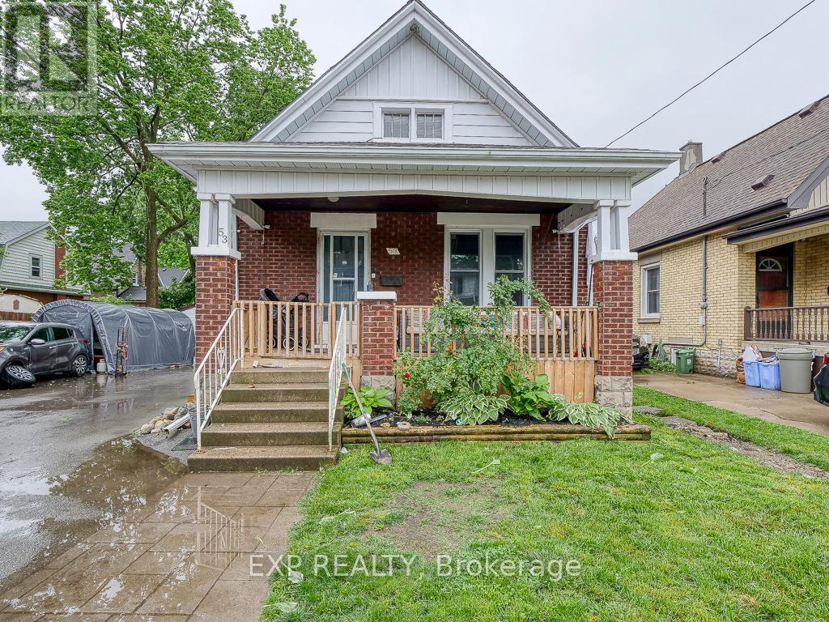MLS Search
LOADING
3148 Gillespie Trail
London, Ontario
Discover your dream home, The McLaren! This stunning pre-construction custom residence offers 2,300 square feet of thoughtfully designed living space, featuring 2.5 luxurious baths and a large kitchen with its own walk-in pantry for ultimate convenience. With the ability to customize your floor plan, you can create the perfect layout that suits your lifestyle. Imagine hosting family gatherings in spacious living areas or retreating to your serene master suite, all thanks to your own inspirations! Don't miss this opportunity to make The McLaren your own! Join us for Open House every Saturday and Sunday from 2 PM to 4 PM, where you can see our portfolio of homes that we are offering to build. (id:61716)
The Agency Real Estate
74 Erie Boulevard
Norfolk, Ontario
Welcome to the Lazy Loft !This three bedroom cottage offers an escape with opportunities for both relaxation and many local activities..Beach accessis just a short walk across the street (approx. 200 yards), fishing, Boating, one of the best Birding areas in North America, 18 hole golf, and all the conveniences of Port Rowan for shopping just minutes down the road.This property boasts a unique blend of rustic charm with modern amenities.Enjoy the spacious open-concept living area including the large modern kitchen complete with stainless appliances, ( fridge, stove, microwave and a beverage fridge). Laminate floors throughout and a renovated bathroom tile floor, equipped with a walk-in shower.The cozy loft currently serves as a separate level primary bedroom or additional living space. Outdoor living is at its best, with a front patio perfect for chilling and chatting with freinds and passerbys.Step into the rear yard to discover a good size deck with chaise lounges. A fire pit for the evenings with friends and family.Also a well built private outdoor shower with hot and cold water. The two storey shed could easily be converted into a great bunkie for the visitors or teenagers. The pull down ladder gets you up into the second level for storing those less used items. The maintenance on this place is pretty close to ZERO, allowing you to enjoy all it has to offer.Water supplied by Longoint Water Compnay $1195.for year 2025 (to be pro rated on closing),Furniture, kitchen dishes, cutlery Pretty much a turnkey cottage/investment. Has been used as a summer rental with great success and great clients. Current insurance cost $2544/yr (id:61716)
RE/MAX A-B Realty Ltd Brokerage
B - 347 Sylvan Street
London, Ontario
Beautiful all - brick semi 2 bedroom located in Old South close to Victoria Hospital. Featuring 2 bedrooms + lower level den/bedroom, and 2 baths. Smartly updated bathroom and functional kitchen with original hardwood floors throughout the main floor. Potential for an in-law suite in the basement with a rear entrance that goes directly down the stairs. Fabulous oversized tandem garage with enough room for 2 cars and a new concrete floor plus additional driveway parking for 4 cars! You will enjoy the private yard with mature landscaping, mostly fenced property on a quiet cul-de-sac Street that is within walking distance to so many amenities. Other notables include; main floor hardwood refinished and bathroom updated (Jan 2020), barn door closets, kitchen sink & microwave (2020), washer/dryer (Nov 2020), and garage door mechanism (Feb 2021). Recently poured concrete garage floor. New Garage door and side door both insulated. Gas line for BBQ is hooked up out back. All appliances included. Move in and enjoy! (id:61716)
RE/MAX Centre City Realty Inc.
272 Station Street
North Middlesex, Ontario
Well cared for 3 bedroom, 2 CAR GARAGE home with a LARGE fenced in lot, large rear deck and side deck with some beautiful, mature trees landscape this wonderful house which has plenty of room to grow, play or relax in. All maintenance records have been kept in perfect order, as has the house been as well. Cute front porch, close side access to the garage, kitchen has stainless steel appliances, main floor laundry, new furnace and central air circa 2021. Walking distance to grocery, doctor, LCBO, gas station, restaurants, parks, tennis, baseball, volleyball, YMCA, public and Catholic schools and much more. Only 12 minutes to Grand Bend and 30 minutes to London. Call listing agent for personal tour. (id:61716)
Exp Realty
88 Optimist Drive
Southwold, Ontario
Welcome to the new upgraded Matwood Model offered by PineTree Homes. Located in the newly developed Talbotville Meadows, this executive home is sure to tick all your boxes. Located on a 55 ft lot this 2 storey home boasts over 3000 sqft of space. Upon stepping through the grand front entrance a study/office with french doors awaits, along with a half bath, mudroom outfitted with cubbies leading out to garage, and a large walk in storage area. At the rear of the main floor is the kitchen with quartz counters and island, walk in pantry, and beautiful porcelain tiles. The kitchen is open to the good sized dinette with walkout to covered back yard area. The light filled great room with fireplace completes the main floor layout. The second level boasts a luxurious primary suite with fully outfitted walkin closet, and a 7 piece luxury ensuite. 2 of the bedrooms offer ensuite privelage to a 6 piece family bath and a full wall of closets. And of course no modern layout would be complete without the second floor laundry room and large linen closet. And if that isn't enough for modern family there is a rec room, bedroom, and 4 piece bath on the lower level with a direct walk up to its own separate entrance from the garage. This brand new home is a must see for families looking to step up to executive home living in the in a small town setting. Short drives to London, St Thomas and the beaches of Port Stanley this area offers it all. (id:61716)
Sutton Group - Select Realty
50 Earlscourt Terrace
Middlesex Centre, Ontario
Timeless Elegance & Quality Customization throughout this incredible 4BRM, 3.5BA executive 2-storey w/Triple garage and jaw dropping "staycation" exterior all on huge lot in established neighbourhood of Kilworth! Why bother building new when you can have it all without all the hassle of new builds & dust! Custom built by the current owner with careful attention to every minute detail. This incomparable home features: attractive grand curb appeal w/stone & stucco exterior front elevation, soaring front entry & stamped concrete triple drive; totally "wow" filled first impression interior boasts high ceilings w/custom treatments & crown moulding, hardwood floors, oversized windows & modern neutral decor; entertain guests in style in the beautiful dining room w/coffered ceiling; main floor office w/tiered tray ceiling; light filled open concept main living areas feature 2-storey great room w/wall of south facing windows & fireplace flanked by custom book cases & cabinets; gorgeous designer kitchen boasts ample custom cabinets, quartz counters, quality appliances (incl. 6 burner gas range), island + coffee bar peninsula both w/seating; family sized contemporary mudroom w/built-ins & separate laundry w/washer, dryer + convenient walkout to rear yard; the upper level features 4 oversized bedrooms all w/ensuite privileges & is highlighted by a sumptuous primary bedroom w/luxurious 5pc ensuite w/heated floor & 2 walk-in closets; the finished open concept lower boasts massive recreation area w/gas fireplace flanked by custom built-ins, gym area, storage & rough in bath. New owners & guests will never want to leave the amazing private yard w/its expansive stamped concrete covered patio, open patio & gas fireplace, heated saltwater pool w/water feature & incredible entertainment sized cabana w/grilling area kitchen, bar & 2pc bath! The list goes on! This home must be seen in person to fully appreciate the amenities, style, quality & location! (id:61716)
Royal LePage Triland Robert Diloreto Realty
237 Frederick Street
Southwest Middlesex, Ontario
This wooded parcel in Wardsville Ontario, offers a serene and private setting, nestled in a tranquil area away from the main road. Encompassing approximately just under 1/2 acre. Ideal for building a custom home or retreat, this property provides the perfect balance of privacy while still being within proximity to nearby amenities. Whether you're looking to build your dream residence or invest in a peaceful plot, this land offers great potential and flexibility. (id:61716)
RE/MAX Icon Realty
905 Blueline Road
Norfolk, Ontario
Escape to country living in this beautifully renovated bungalow nestled on a spacious 0.68 acre lot just outside of Simcoe. Combining modern updates with rustic charm, this home provides a peaceful retreat with easy access to town conveniences. Step inside to an bright and open living space filled with natural light. The updated kitchen features plenty of cabinetry and counter space, perfect for everyday cooking and family meals, and flows seamlessly into the dining area to create an inviting atmosphere for gatherings. The main level also includes three comfortable bedrooms, each with generous closet space, and a 4-piece bathroom. Downstairs, the fully finished basement offers a large recreation room, ideal for family entertainment, and flexible bedroom/office space, perfect for remote work or study. Outside, relax on the covered front porch with your morning coffee or host barbecues on the covered back deck while taking in the scenic views of the countryside. The expansive yard provides room for gardening, outdoor activities, and simply enjoying the quiet surroundings. The property also features a detached 28 x 24 2-car garage for vehicles and storage, plus an insulated 12 x 28 "man shed" complete with a bar perfect for socializing or as a private retreat. This property offers all the charm of rural living with the convenience of being just minutes from Simcoes amenities, including schools, shopping, and dining. Whether youre looking for a family home or a quiet escape, this property has it all. Don't miss your chance to own this perfect slice of country living - your dream home awaits! (id:61716)
Exp Realty Of Canada Inc.
Royal LePage Lakes Of Muskoka Realty
1134 Richard Gate Way
St. Clair, Ontario
Escape to your own cottage retreat on the serene Fawn Island, nestled in the beautiful St. Clair River in southwestern Ontario. This spacious lot features water at both ends, steel sea wall, and private boat dockage, offering ample room to build your dream getaway. Enjoy the tranquility of island life with municipal water services and convenient ferry access from the mainland. A $4,000 initial buy-in and $1,700 annual association fee apply. Clubhouse for all members to enjoy with boardwalks and public paths to walk the island. Discover the peaceful charm of Fawn Island. (id:61716)
Prime Real Estate Brokerage
5067 Hamilton Road
Thames Centre, Ontario
10 plus acre estate including 2 building lots (valued approx. $500 000 a piece) in desirable Dorchester. Opportunity for 3 family property, one sprawling ranch with 2 severed building lots ready for homes to add to this compound. Price incudes all 3 parcels. Experience 'The Muskoka's' 15 min away from the City of London and Int'l Airport. Lakeside and forest views, felt through every expansive southern window. Be captivated by the grand back staircase, covered upper deck, & lower covered porch. Relax with a hot tub overlooking the professionally landscaped grounds. Delight in your very own 4.5-acre stocked lake w vibrant koi, trout, & perch. Two docks equipped with bubblers for boating, fishing, & swimming. Other amenities incl a 24x20 detached workshop/garage w heat & bay door, 18x12 storage shed/bunkie/boathouse w bay door, 16ft. 3-season Gazebo, & a firepit area with BBQ. Easy 14-zone irrigation and fertigation system. The 1500sq.ft. 3-car garage featuring in-floor heating, 2pc bath, Custom work benches & cabinets w full size fridge & freezer, epoxy floors, & 80"TV is nothing short of awesome. Sonas Surround system, intercom system, 5-camera nighthawk alarm system, & 4 garage door openers provide comfort & security. The concrete driveway, walkway, & front porch are heated, w interlocking finishing the remaining part of the drive. The Lower features an extravagant custom maple bar w quartz countertops, colour changing glass shelving, & 5 high-quality appliances. Boasting 4 bedrooms & 5 bathrooms, in-floor heating throughout the main house, traditional gas furnace, & central air, 2 laundry rooms, this estate is the pinnacle of comfort. The magnificent master suite & ensuite bathroom provide a sanctuary for rejuvenation. An elegant living room w walnut hardwood, double-sided fireplace, crown moulding, & decorative arches overlooks the serene private lake. Designated website for property- www.5067hamilton.com (id:61716)
Century 21 Heritage House Ltd Brokerage
21 Rosalie Street
Bluewater, Ontario
Property is conditional upon the property being severed from the property on the left at 19 Rosalie St, Zurich. Address to be confirmed once the severance is complete. Beautiful tree lined residential lot in the heart of Zurich. Fully serviced with municipal water, sanitary sewers, natural gas & fibre optics for internet service. Corner may allow for a garage entrance driveway off of the side street (John St.). Fully serviced lots in any municipality are in high demand. Don't miss out on this one for your dream home. Buyer will be responsible for the annual sewer debenture charge of $397.20 in addition to the property taxes when assessed. Property taxes will be set once the property severance is complete. (id:61716)
Coldwell Banker Dawnflight Realty Brokerage
53 Cameron Street
London, Ontario
Welcome to 53 Cameron St., London, Ontario! This charming bungalow features 1+3 bedrooms and sits on a spacious lot with a large garage/shop perfect for car enthusiasts. Ideally located near downtown London, it offers easy highway access and convenient shopping. Nature lovers will appreciate the nearby bike path for miles of outdoor enjoyment. Combining urban convenience with suburban tranquility, this property is a fantastic opportunity for anyone seeking the best of both worlds.Brokerage Remarks (id:61716)
Exp Realty
No Favourites Found
The trademarks REALTOR®, REALTORS®, and the REALTOR® logo are controlled by The Canadian Real Estate Association (CREA) and identify real estate professionals who are members of CREA. The trademarks MLS®, Multiple Listing Service® and the associated logos are owned by The Canadian Real Estate Association (CREA) and identify the quality of services provided by real estate professionals who are members of CREA.
This REALTOR.ca listing content is owned and licensed by REALTOR® members of The Canadian Real Estate Association.
The Realty Firm B&B Real Estate Team
35 Wellington St North, Unit 202, Woodstock, ON
Send me an email
tiffany.fewster@gmail.com
Call me
519-532-0306
Powered by Augmentum Multimedia Inc.
© 2025. All rights reserved.

