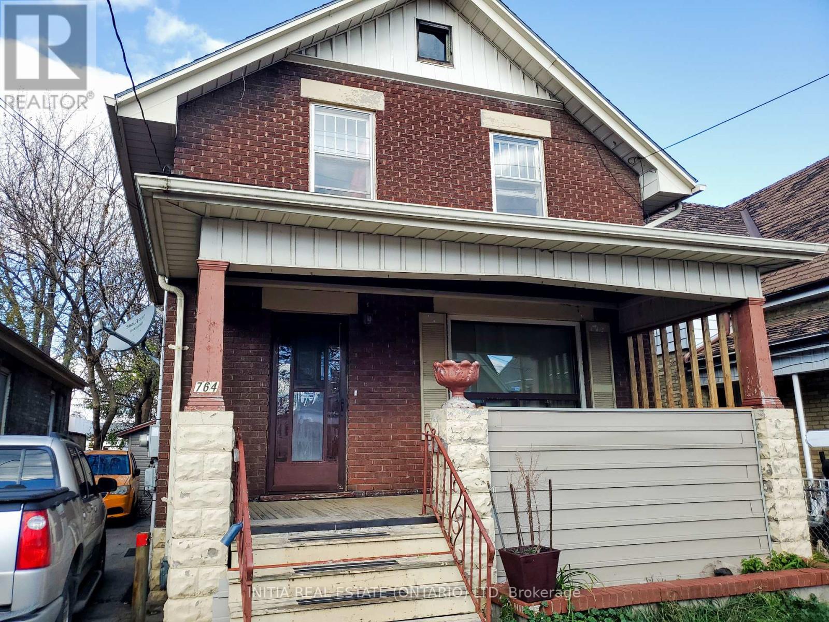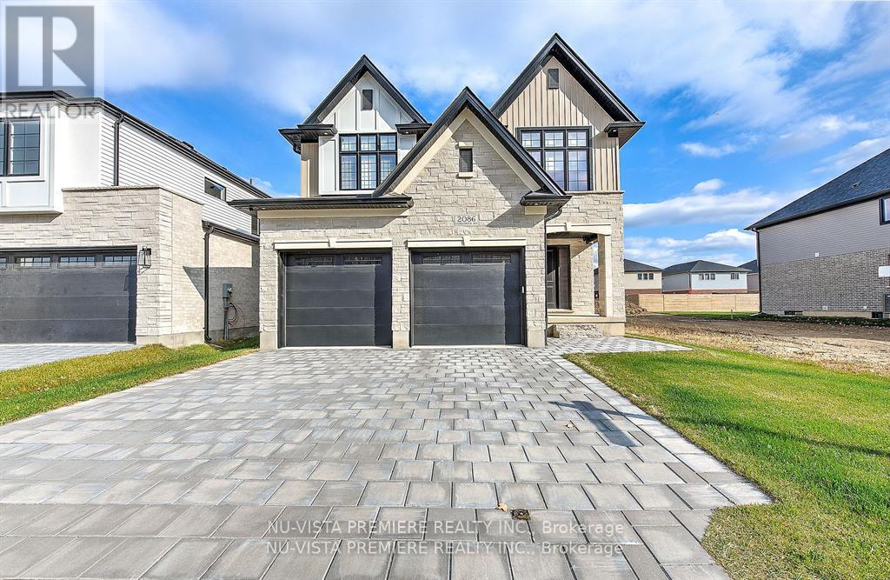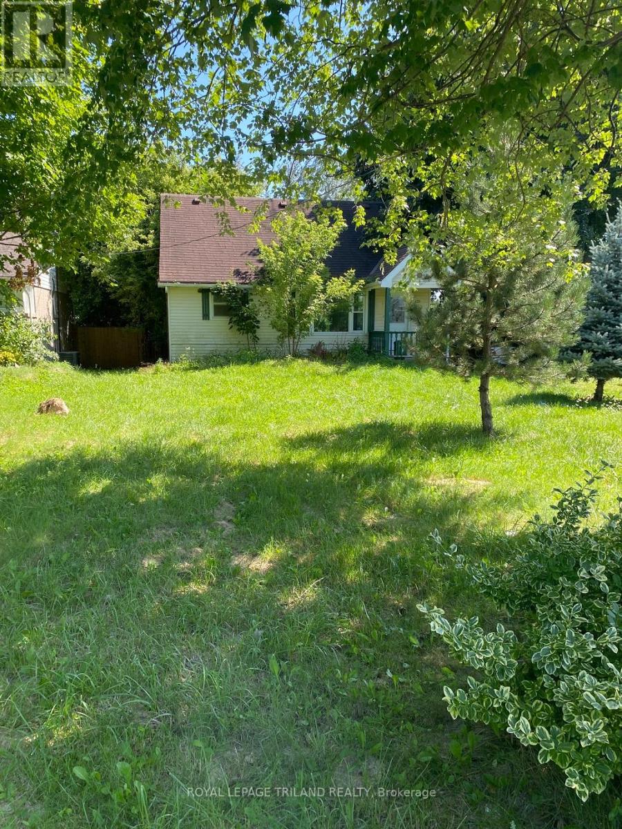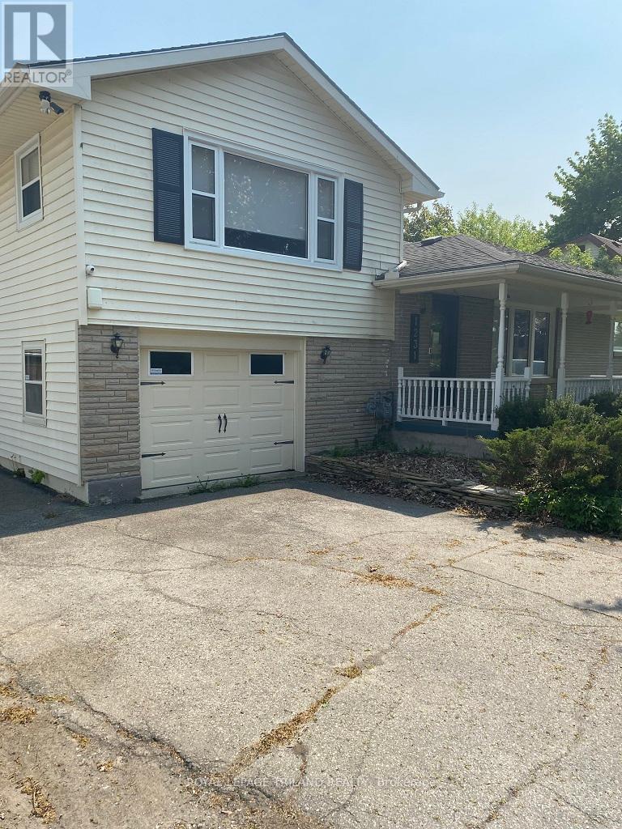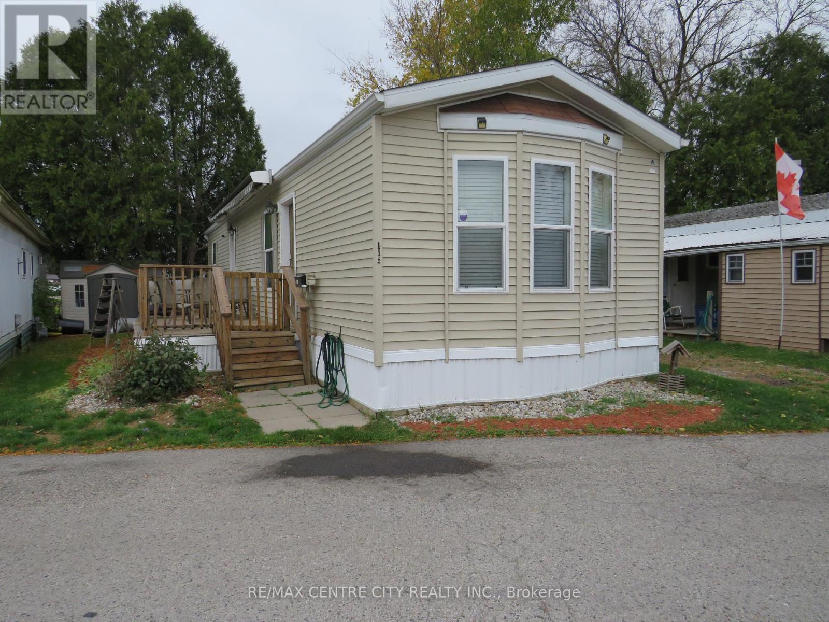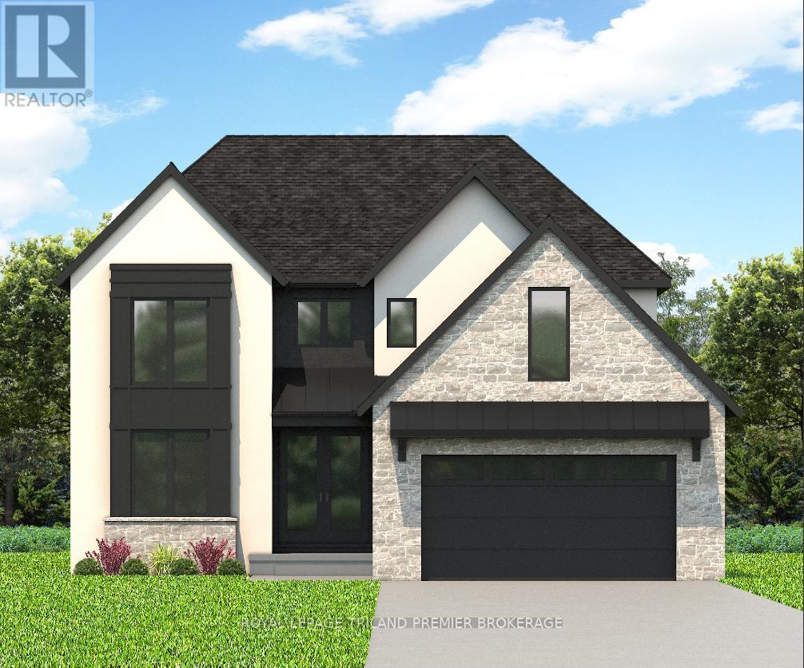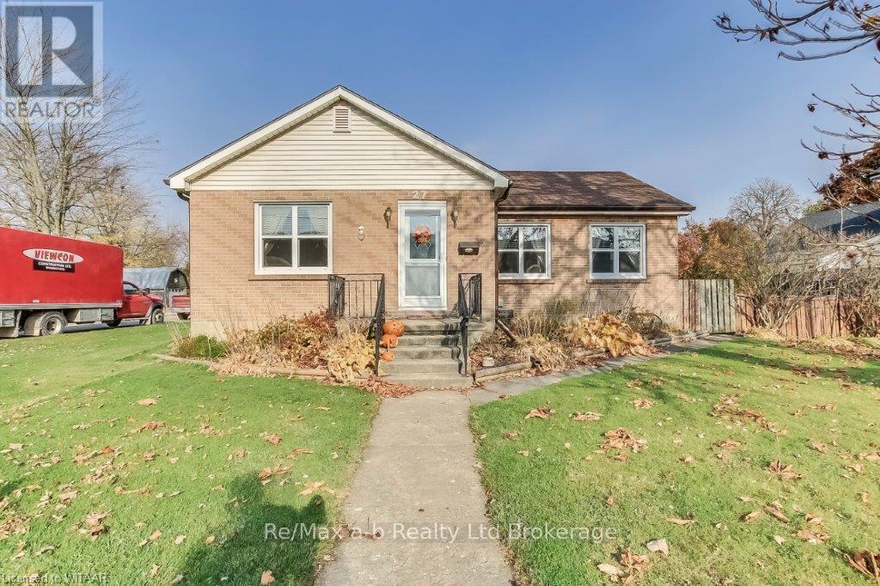MLS Search
LOADING
764 King Street
London, Ontario
Great property to add to your investment portfolio. Fully leased until Feb 28, 2025. Large house with a fully fenced yard a short distance from Western Fair, Gateway Casinos London, the Weekend Market, Fanshawe College and Downtown. This 3 bedroom, two bathroom house is currently tenanted with rent coming in at $2800 per month plus utilities. Leased until Feb 28th and the tenants would like to stay. King street has recently undergone a massive rebuild with one way vehicle traffic and two way bus and emergency vehicle lanes. The input of our tax dollars has improved the area and curb appeal. The 6.2 % cap rate makes this a money maker for any investor. Please allow 24 hours notice on all showings for tenants. (id:61716)
Initia Real Estate (Ontario) Ltd
2 - 141 Bruce Street
London, Ontario
Experience the best of Wortley Village in this modern 2-bedroom upper apartment, just a 1-minute walk to the heart of the village and a 20-minute stroll to downtown London. Surrounded by trendy pubs, restaurants, and cafes, this prime location offers a vibrant urban lifestyle. The apartment features a stylish main floor, complete with a washer, dryer, all essential appliances, a dedicated office space, and a spacious 2nd-story loft perfect for relaxation or additional living space. Lots of space to spread out, ideal for families or co-workers. Parking and all inclusive rates. Great for Executive corporate stays, medical residencies. etc. Available for short or mid term stay. (id:61716)
A Team London
337-339 Saulsbury Street E
Strathroy-Caradoc, Ontario
This looks like a solid investment opportunity! A 5-plex all 2 bedrooms are renovated units, finished basements, and tenants covering utilities is definitely appealing. Plus, the proximity to the hospital and major highways is a big plus. The fact that rents are below market value means there's potential for increased cash flow in the future. All 5 units have renovated kitchens, some stainless appliances, updated bathrooms, newer flooring through all of the 5 units, all newer light switches and electrical out lets and newer LED lights in most units. If you're considering this, it might be worth looking into the current market trends and rental rates in the area to get a better sense of the potential returns. What do you think? **EXTRAS** all 5 units have renovated kitchens, some stainless appliances, updated bathrooms, brand new flooring through all of the 5 units, all new light switches and electrical out lets and new LED lights in most units.. (id:61716)
Homelife London Realty Inc.
2622 Heardcreek Trail
London, Ontario
TO BE BUILT: Welcome to 'The WestPoint' by Bridlewood Homes, where your dream home awaits in the sought after Fox Field subdivision. This carefully crafted property seamlessly blends efficiency and style across 2,300 Sq. Ft. of living space. The main floor boasts expansive living areas, a 2-car garage with a Den/office, while the second floor offers added convenience with 4 bedrooms, 3.5 bathrooms, and 3 walk-in closets. Situated on a spacious 40' lot, this residence provides abundant room for both indoor comfort and outdoor enjoyment. With quality finishes throughout and flexible budget options to personalize your home, every detail is tailored to meet your needs. There is also a side door access leading to a potential in-law suite! MODEL HOMES AVAILABLE TO VIEW! CONTACT LISTING AGENTS FOR ADDITIONAL INFORMATION! (id:61716)
Nu-Vista Premiere Realty Inc.
1223 Sunningdale Road E
London, Ontario
Exciting Development Opportunity with these Two Side-by-Side Properties - neighbouring 1231 Sunningdale is also For Sale. This is Definitely a Prime Investment Site nestled in the desirable SUNNINGDALE AREA. This detached house with a beautiful big-sized backyard, the main level has 1 bedroom, kitchen, bathroom, and a living room. The second floor has 2 bedrooms. 1 bedroom and a recreation room in the basement. the refrigerator, stove, washer, and dryer are included. The property has a large backyard and is located in a central area close to all amenities. (APPLIANCES WILL BE INSTALLED LATER) (id:61716)
Royal LePage Triland Realty
1231 Sunningdale Road E
London, Ontario
Exciting Development Opportunity with these Two Side-by-Side Properties - neighbouring 1223 Sunningdale is also For Sale. This is Definitely a Prime Investment Site nestled in the desirable SUNNINGDALE AREA. This 4 bedroom, 2 bathroom split level bungalow offers bright and open living space with an updated kitchen. The primary bedroom and den sit on the second level, separated from the remainder of the house giving privacy and an area for a home office. The basement provides additional living space which is partially finished as well as a 3 piece bathroom with a shower and built-in infrared light heating system. The backyard will surely be your oasis with a large space filled with an above-ground pool, fire pit, basketball net, and putting green. There is a shed in the backyard that houses the pool equipment with additional space to use as your craft shop or for additional storage. It is truly comfortable living at the tip of the city limits, just far enough away from the busy area but close enough to walk to all area influences. (id:61716)
Royal LePage Triland Realty
104 Greene Street
South Huron, Ontario
Discover this stunning brand-new two-storey home by Peninsula Homes, perfectly situated on a premium lot in Exeter with no rear neighbors and a sought-after walk-out basement. Boasting a total of 2,400 sq. ft. of finished living space1,800 sq. ft. on the upper two levels plus an additional 600 sq. ft. in the basementthis home offers both luxury and functionality.The main level impresses with soaring 9-foot ceilings and elegant 8-foot doors, creating a grand and open feel. A custom entryway welcomes you with an eye-catching high-end light fixture and unique flooring design. The main portion of the home includes three spacious bedrooms and three beautifully finished bathrooms, ensuring ample comfort for the whole family.Step outside onto the expansive deck overlooking the backyard and ravine, complete with a gas hookup for easy outdoor grilling and entertaining. The fully permitted one-bedroom, one-bathroom basement apartment provides an excellent mortgage helper or private space for extended family.Additional highlights include window coverings, modern kitchen appliances, and high-end finishes throughout. Don't miss your chance to own this exceptional home in a prime Exeter location! (id:61716)
Coldwell Banker Dawnflight Realty Brokerage
116 - 2189 Dundas Street E
London, Ontario
Welcome home to 2189 Dundas St E unit 116, a 2 bedroom, 1 bathroom mobile home. This unit features laminate flooring throughout plus updated trim, forced air gas heating, central air (approx 6 yrs) refrigerator and dishwasher (6 months), gas stove (nearly new), washer and dryer (a newer dryer vent system), double flush toilet with higher seat. Custom fitted blinds. Recently freshly painted throughout. The large deck has a remote operated power awning to enjoy those relaxing evenings or entertaining guests. Furniture can be included. Shaded treed lot that backs onto greenspace. Monthly fees $800. Includes: Lot fee, property taxes, sewage charges, water, park maintenance, garbage/recycling pick up. Conditional on Land Lease approval. Renting out unit is not allowed. The year round park is close to Argyle Mall for all your shopping needs, CTC, Peavey Mart, Fanshawe College, deli/bakery and bus stop is just a few minutes walk. Quick possession available. A great alternative to condo/apartment living suitable for retirement or down sizing. (id:61716)
RE/MAX Centre City Realty Inc.
1645 Bob Schram Way
London, Ontario
To be built: Hazzard Homes presents The Saddlerock, featuring 2811 sq ft of expertly designed, premium living space in desirable Foxfield. Enter into the front door into the spacious foyer through to the bright and open concept main floor featuring Hardwood flooring throughout the main level; staircase with black metal spindles; generous mudroom, kitchen with custom cabinetry, quartz/granite countertops, island with breakfast bar, and butlers pantry with cabinetry and granite/quartz counters; expansive bright great room with 7' windows/patio slider across the back; and bright main floor den/office. The upper level boasts 4 generous bedrooms and three full bathrooms, including two bedrooms sharing a "jack and Jill" bathroom, primary suite with 5- piece ensuite (tiled shower with glass enclosure, stand alone tub, quartz countertops, double sinks) and walk in closet; and bonus second primary suite with its own ensuite and walk in closet. Convenient upper level laundry room and 3 car garage. Other standard features include: stainless steel chimney style range hood, pot lights, lighting allowance and more. Separate basement entry shown on plan is an upgrade for an additional cost. (id:61716)
Royal LePage Triland Premier Brokerage
301 Mill Street
Woodstock, Ontario
LOCATION, LOCATION, LOCATION!!! Great Development potential! Lot size .62Ac. Located on one of the busiest corners of Woodstock accessing two main arteries Mill St and Parkinson Rd and the only South Woodstock road that runs entirely East and West through the city. Approximately 270ft of exposure on Parkinson Rd and driveways to both Parkinson Rd and Mill St. Only a 2 min drive from Highway 401 and 5 min drive from Highway 403. Across from Bower Hill Rd (Karn Rd) and less than a min to Woodstocks newest development of over 1000 new homes. What a Great place for your entrepreneurial ideas! Bungalow 73x 30 and Shop 80x 25 currently on land- measurements approximate. (id:61716)
Sutton Group Preferred Realty Inc.
27 Gissing Street W
Blandford-Blenheim, Ontario
Are you on the hunt for that perfect rural small-town property? Look no further! Situated on an oversized lot in the charming Town of Princeton, this home has so much to offer. You’ll fall in love with the expansive lot (66x265) that includes a small barn, a detached garage, a pool, and fruit trees for harvesting. Conveniently nestled between Woodstock and Paris, and just a short drive to the 401 and 403 corridors, you'll find Cambridge, Kitchener, Brantford, or London all within easy reach. This property perfectly blends rural tranquility with accessibility to city amenities. (id:61716)
RE/MAX A-B Realty Ltd Brokerage
6 - 430 Head Street N
Strathroy-Caradoc, Ontario
Luxury detached freehold condo community in the north end of Strathroy, close to many amenities such as schools ,grocery stores ,parks and minutes from the 402.Aproximately 1,300 sqft ,2 bedroom ,2bathroom ,large 2 car garage ,9 ft ceilings ,quartz countertops in custom kitchen and bathrooms many upgrades including engineered hardwood and tile throughout option to finish lower level as well if more space is required ,A quality built home by Tandem Building Contractors with standard features that include hi efficiency furnace, central air, 200 amp panel, electric fireplace, insulated garage and garage door opener (id:61716)
Century 21 Red Ribbon Rty2000
No Favourites Found
The trademarks REALTOR®, REALTORS®, and the REALTOR® logo are controlled by The Canadian Real Estate Association (CREA) and identify real estate professionals who are members of CREA. The trademarks MLS®, Multiple Listing Service® and the associated logos are owned by The Canadian Real Estate Association (CREA) and identify the quality of services provided by real estate professionals who are members of CREA.
This REALTOR.ca listing content is owned and licensed by REALTOR® members of The Canadian Real Estate Association.
The Realty Firm B&B Real Estate Team
35 Wellington St North, Unit 202, Woodstock, ON
Send me an email
tiffany.fewster@gmail.com
Call me
519-532-0306
Powered by Augmentum Multimedia Inc.
© 2025. All rights reserved.

