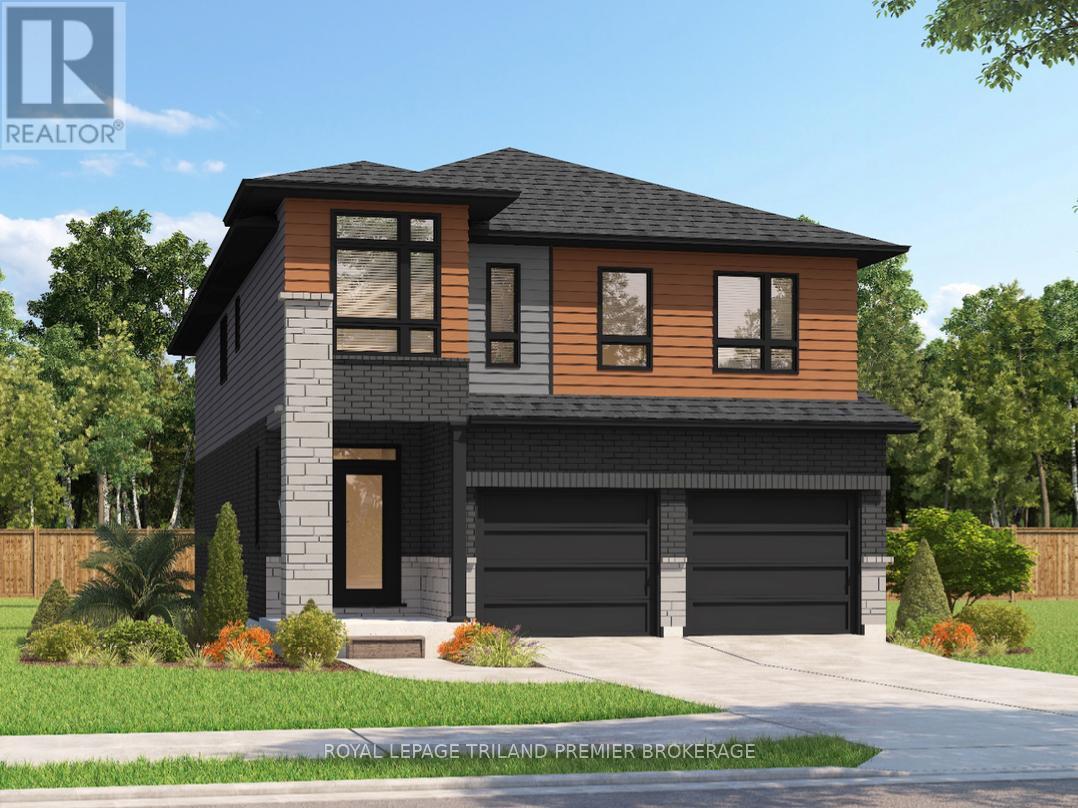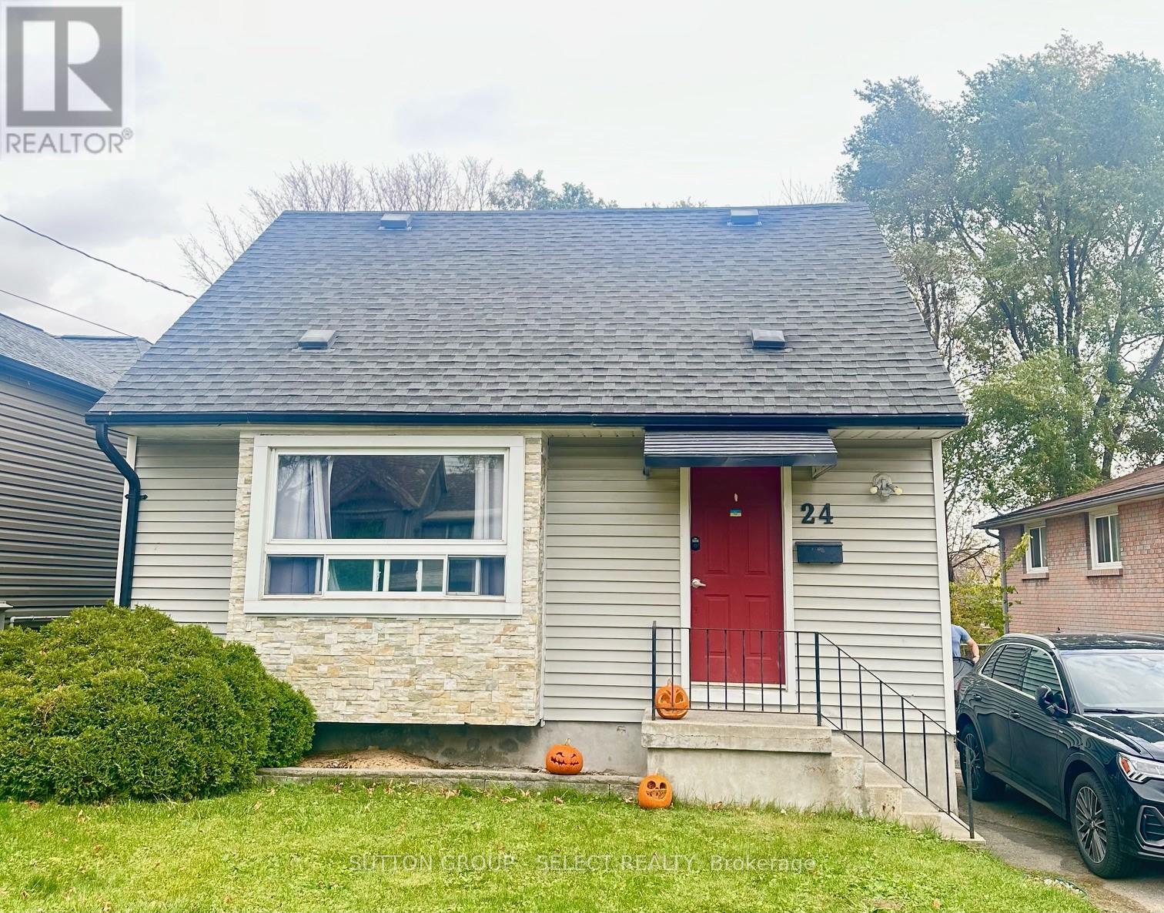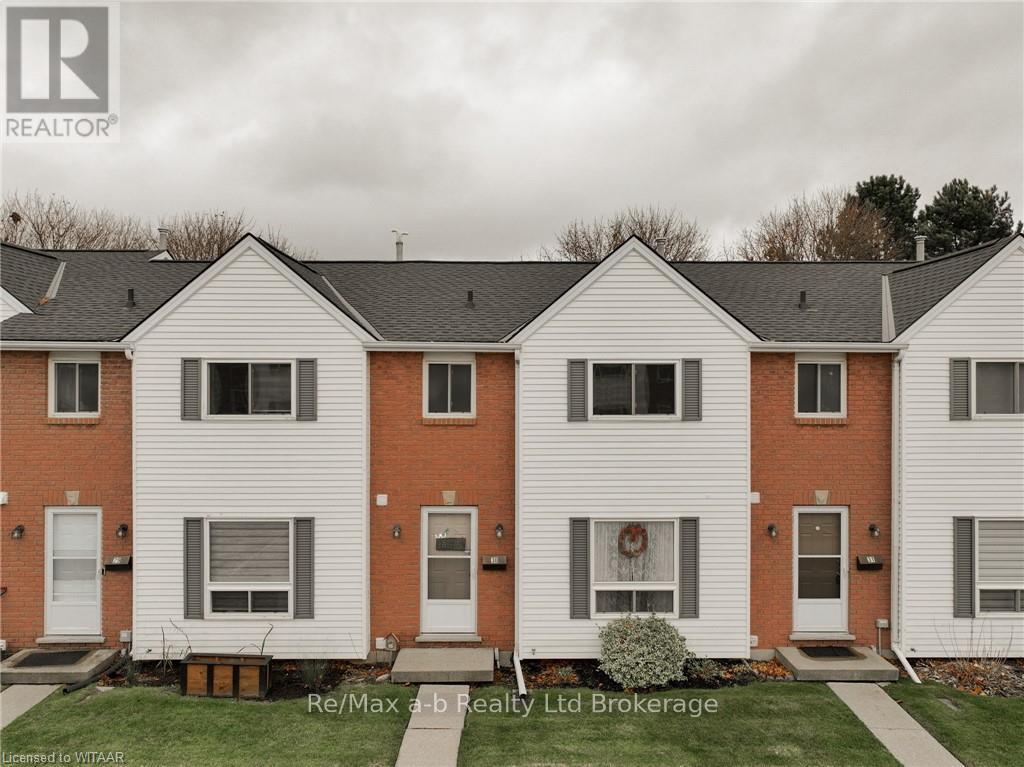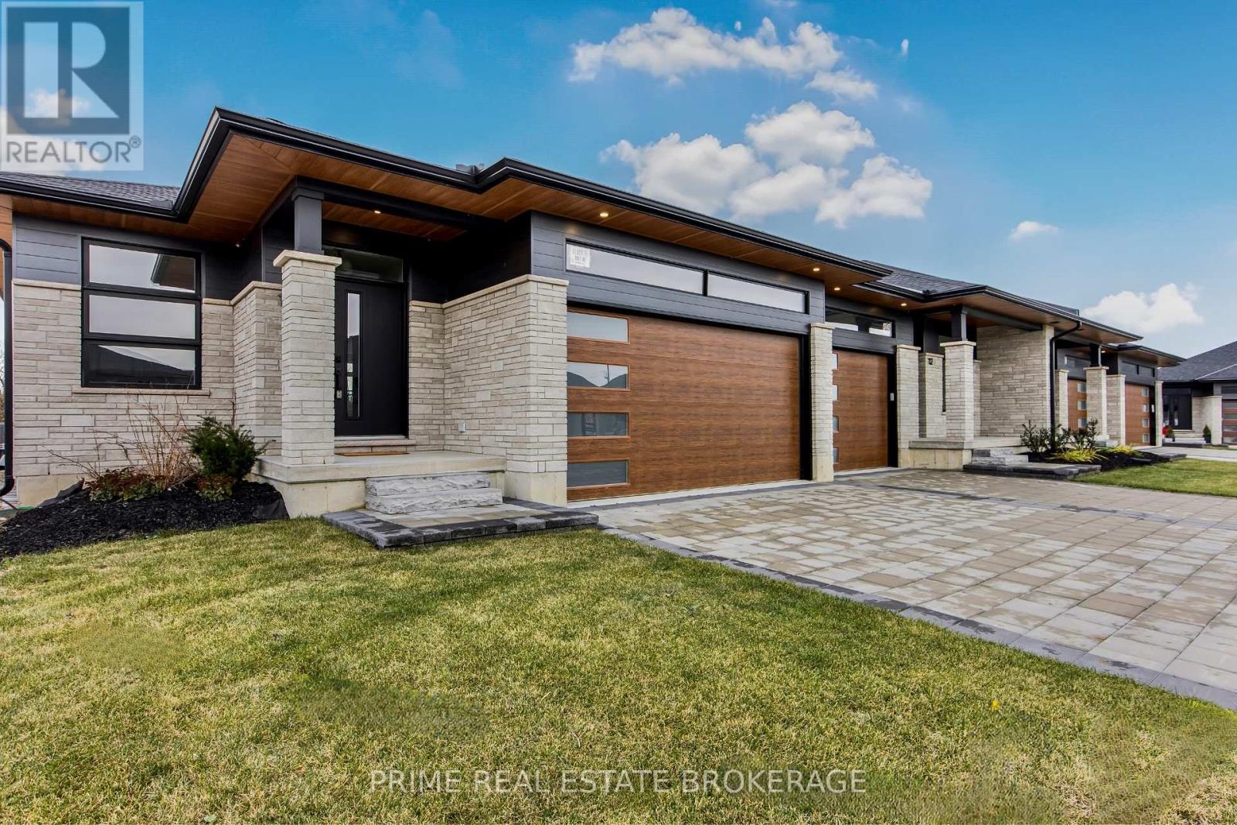MLS Search
LOADING
18 - 40 Fairfax Court
London, Ontario
Welcome to the vibrant, well-connected neighbourhood of Whitehills. Located in the heart of Northwest London, just minutes away from UWO, the Aquatic Centre, and scenic local trails. Whether you're a busy professional, a growing family, or a student, this home offers the perfect balance of space, style, and location. This beautiful (just renovated) 3-storey condo is the perfect blend of comfort and functionality, ideal for first-time homebuyers, families, or students looking for easy access to nearby amenities. Spacious, thoughtfully laid out, and perfect for everyday living this condo has 3 bedrooms & 1+2 bathrooms: Freshly painted throughout with brand new luxury vinyl flooring. This condo boasts an eat-in kitchen with new modern white cabinetry, countertops, and stainless steel over-the-range microwave. A stainless steel fridge and range complete this space. A washer and dryer on the lower level adds convenience. The dining room overlooks a stunning 2-storey living room with a transom window, and a sliding patio door that floods the space with natural light. The gas fireplace serves as a secondary heating source, adding a cozy touch to the living space and creating the perfect setting for relaxation or entertaining guests. On the upper floor, you'll find three generously sized bedrooms, including a principal suite with vaulted ceiling, 2-piece ensuite, and a walk-in closet. The basement space can be used as an office, recreation room, or additional living area offering endless possibilities to suit your needs. Attached garage with direct access to the entry level making it easy to bring in groceries or get out the door quickly. With easy access to local amenities, schools, shopping (Sherwood Forest Mall), and public transportation, this home is ideal for anyone seeking both comfort and convenience. **EXTRAS** Whether you're a busy professional, a growing family, or a student, this home offers the perfect balance of space, style, and location. (id:61716)
Streetcity Realty Inc.
3 - 1625 Attawandaron Road
London, Ontario
Welcome to 1625 Attawandaron Unit 3, this luxury 2-bedroom bungalow condo is steps away from walking trails, restaurants, and Sunningdale Village shopping center. Located on a quiet no-exit street with lots of trees and privacy. Nearby schools are Emily Carr Public School, Saint Marguerite Catholic Elementary School, and Sir Frederick Banting Secondary School. This unit includes all appliances as well as upgraded hardwood floors, wooden banister, a fireplace, and crown molding in the master bedroom. There is full snow removal up to your front door, grass cutting and leaf removal as well as outside maintenance on the exterior at this exclusive 14-unit enclave. This condo is perfect for retirees or young families. Built in 2003. (id:61716)
Streetcity Realty Inc.
2704 Bobolink Lane
London, Ontario
TO BE BUILT: Sunlight Heritage Homes presents the Gill Model, an exquisite home designed to meet your family's every need. Located in the charming Old Victoria community, this residence combines modern convenience with classic elegance. With a spacious 2,345 square feet layout, the Gill Model features 4 bedrooms, including 2 masters as well as 3.5 luxurious baths, offering both style and functionality. The 2-car garage provides ample space for vehicles and storage, catering to all your practical needs. Unique to this model is the unfinished basement, ready to be customized to suit your preferences, with walkout lots available for easy access to outdoor space and natural light. The Gill Model stands as a testament to superior craftsmanship and thoughtful design, ensuring comfort and luxury in every corner. Join the vibrant Old Victoria community and make the Gill Model your forever home. Standard features include 36" high cabinets in the kitchen, quartz countertops in the kitchen, 9' ceilings on main floor, laminate flooring throughout main level, stainless steel chimney style range hood in kitchen, crown and valance on kitchen cabinetry, built in microwave shelf in kitchen, coloured windows on the front of the home, basement bathroom rough-in. (id:61716)
Royal LePage Triland Premier Brokerage
24 Empire Street
London, Ontario
Investors Alert. This well maintained 5 bedrooms house is located on a dead end street, only steps away from Fanshawe College and all sorts of shoppings. One extra room in the basement used as storage with potential to be an office or a bedroom. New deck boards replaced October 2024. House is leased at $2,800.00 + utilities per month for 3 years until July 31, 2025. **EXTRAS** Water Heater Owned (id:61716)
Sutton Group - Select Realty
14 - 683 Windermere Road
London, Ontario
This is a spacious 3+1 bedroom townhouse. Attached single garage with direct entry to the home. You'll love the big bright kitchen with its atrium (floor to ceiling bump out wall of windows), The dining room and living room is open and features a wood fireplace as well as a doorway opening onto a private deck at the rear of the home. A 2 pc bath and laundry room complete this level of the home. Upstairs are 3 very comfortable sized bedrooms plus a full 4 piece bathroom. The primary bedroom includes a 2 piece ensuite bath. Plenty of closet storage space. This is a great community with plenty of trees and greenspace. Its a fantastic location close to all amenities as well as Western University, Hospital, Parks, shopping. Currently leased by super tenants who are leaving at end of school year April 2025. (id:61716)
Oliver & Associates Sarah Oliver Real Estate Brokerage
30 - 380 Quarter Town Line
Tillsonburg, Ontario
Charming 3-Bedroom Condo in North Tillsonburg Ideal Location! Welcome home to this bright and spacious 3-bedroom, 1.5-bathroom condo nestled in the sought-after north end of Tillsonburg. This property offers the perfect combination of convenience and comfort, located within walking distance to Southridge Public School, nearby parks, and shopping. Plus, with easy access to Highway 19, your commute to the 401 is a breeze!The main floor boasts an open layout, featuring a large eat-in kitchen with plenty of counter space and a walkout to a rear deckperfect for entertaining or enjoying your morning coffee. The cozy family room at the front of the home offers a warm and inviting space to relax.Upstairs, youll find three generously sized bedrooms, including a primary bedroom with a cheater door to the spacious 4-piece bathroom for added convenience.The partially finished basement provides a versatile recreation roomideal for a home office, playroom, or extra living spacealong with a sizeable storage room to keep your belongings organized.This home offers a fantastic lifestyle in a prime location. Don't miss your chance to make it yours! (id:61716)
RE/MAX A-B Realty Ltd Brokerage
Lot 34 Virtue Drive
London, Ontario
Welcome to Hidden Hills West! Nestled on a gentle hill within the sought-after Riverbend neighborhood in London, this exclusive community offers the perfect blend of tranquil natural surroundings and urban convenience. Enjoy access to exceptional restaurants, cozy coffee shops, and the cutting-edge West 5 area. Partnered with the renowned craftsmanship of Bridlewood Homes, this location makes for an easy choice. | With a variety of floor plans tailored to suit every client, we invite you to inquire about our sales package for a detailed overview of your options. Best of all, Bridlewood Homes brings over 30 years of experience as a trusted custom home builder in London. We're delighted to accommodate your preferences and help create the home of your dreams! MODEL HOMES AVAILABLE TO VIEW. Please contact listing agents for your private viewing. (id:61716)
Nu-Vista Premiere Realty Inc.
49 - 14 Coastal Crescent
Lambton Shores, Ontario
Welcome to the 'Superior' Model at South of Main, Grand Bend's newest and most sought-after subdivision. This professionally designed home, built by the award-winning local builder MedwayHomes Inc., offers the perfect blend of modern living and small-town charm. Ideally located within walking distance of downtown Grand Bend, grocery stores, restaurants, golf courses, andGrand Bend's iconic blue-water beaches, this home is your peaceful oasis amidst it all.This stunning end-unit bungalow in a 4-plex boasts 2,603 total sq. ft. of beautifully finished living space, including a 1,156 sq. ft. lower level. With 4 spacious bedrooms, 3 full bathrooms, a finished basement, and a 2-car garage with a double driveway, this home has room for everyone. Luxurious quartz countertops and engineered hardwood flooring elevate the interior, complemented by luxury vinyl plank on the stairs and lower level.The primary suite is a retreat of its own, featuring a generous walk-in closet and a private3-piece ensuite. The open-concept main floor is flooded with natural light, thanks to 9-foot ceilings on both levels. Enjoy cozy evenings by the gas fireplace in the living room or host gatherings on the large deck, complete with a privacy wall. Additional highlights include a10-foot tray ceiling in the living room, a covered front porch, main floor laundry, and a host of other upgraded features.Life at South of Main is stress-free with maintenance-free living: lawn care, road maintenance, and snow removal are all included for $265/month. Plus, you'll love watching Grand Bends world-famous sunsets from your spacious yard. Don't miss the chance to make this exceptional home yours because life truly is better by the beach! **EXTRAS** Appliances included with this home! (id:61716)
Prime Real Estate Brokerage
Lot 2 Golf Drive
Thames Centre, Ontario
Build your dream home on this exceptional vacant lot, perfectly positioned in a highly desirable location backing onto the breathtaking Willows Golf Course. Surrounded by a neighborhood of beautiful, luxurious homes, this property offers a rare opportunity to create your ideal retreat in a serene and prestigious setting. Enjoy the convenience of being just minutes from London, Dorchester, major highways, the 401, hospitals, and the London International Airport. With its blend of natural beauty and unmatched accessibility, this prime lot is the perfect place to bring your vision to life. Don't miss out on this incredible opportunity! (id:61716)
Exp Realty
Lot 3 Golf Drive
Thames Centre, Ontario
Build your dream home on this exceptional vacant lot, perfectly positioned in a highly desirable location backing onto the breathtaking Willows Golf Course. Surrounded by a neighborhood of beautiful, luxurious homes, this property offers a rare opportunity to create your ideal retreat in a serene and prestigious setting. Enjoy the convenience of being just minutes from London, Dorchester, major highways, the 401, hospitals, and the London International Airport. With its blend of natural beauty and unmatched accessibility, this prime lot is the perfect place to bring your vision to life. Don't miss out on this incredible opportunity! (id:61716)
Exp Realty
1 - 110 Coastal Crescent
Lambton Shores, Ontario
Welcome to the 'Erie' Model at South of Main, Grand Bend's newest and most sought-after subdivision. This professionally designed home, built by the award-winning local builder MedwayHomes Inc., offers the perfect blend of modern living and small-town charm. Ideally located within walking distance of downtown Grand Bend, grocery stores, restaurants, golf courses, andGrand Bend's iconic blue-water beaches, this home is your peaceful oasis amidst it all.This stunning end-unit bungalow in a 2-plex boasts 2,034 total sq. ft. of beautifully finished living space, including a 859 sq. ft. lower level. With 4 spacious bedrooms, 3 full bathrooms, a finished basement, and a 1-car garage with a single driveway, this home has room for everyone. Luxurious quartz countertops and engineered hardwood flooring elevate the interior, complemented by luxury vinyl plank on the stairs and lower level.The primary suite is a retreat of its own, featuring a generous walk-in closet and a private3-piece ensuite. The open-concept main floor is flooded with natural light, thanks to 9-foot ceilings on both levels. Enjoy cozy evenings by the gas fireplace in the living room or host gatherings on the large deck, complete with a privacy wall. Additional highlights include a 10-foot tray ceiling in the living room, a covered front porch, main floor laundry, and a host of other upgraded features.Life at South of Main is stress-free with maintenance-free living: lawn care, road maintenance, and snow removal are all included for $265/month. Plus, you'll love watching Grand Bends world-famous sunsets from your spacious yard. Don't miss the chance to make this exceptional home yours because life truly is better by the beach! (id:61716)
Prime Real Estate Brokerage
51 - 10 Coastal Crescent
Lambton Shores, Ontario
Welcome to the 'Michigan' Model at South of Main, Grand Bend's newest and most sought-after subdivision. This professionally designed home, built by the award-winning local builder MedwayHomes Inc., offers the perfect blend of modern living and small-town charm. Ideally located within walking distance of downtown Grand Bend, grocery stores, restaurants, golf courses, andGrand Bend's iconic blue-water beaches, this home is your peaceful oasis amidst it all.This stunning middle-unit bungalow in a 4-plex boasts 2,129 total sq. ft. of beautifully finished living space, including a 801 sq. ft. lower level. With 3 spacious bedrooms, 3 full bathrooms, a finished basement, and a 1-car garage with a single driveway, this home has room for everyone. Luxurious quartz countertops and engineered hardwood flooring elevate the interior, complemented by luxury vinyl plank on the stairs and lower level.The primary suite is a retreat of its own, featuring a generous walk-in closet and a private 3-piece ensuite. The open-concept main floor is flooded with natural light, thanks to 9-foot ceilings on both levels. Enjoy cozy evenings by the gas fireplace in the living room or host gatherings on the large deck, complete with a privacy wall. Additional highlights include a 10-foot tray ceiling in the living room, a covered front porch, main floor laundry, and a host of other upgraded features.Life at South of Main is stress-free with maintenance-free living: lawn care, road maintenance, and snow removal are all included for $265/month. Plus, you'll love watching Grand Bends world-famous sunsets from your spacious yard. Don't miss the chance to make this exceptional home yours because life truly is better by the beach! (id:61716)
Prime Real Estate Brokerage
No Favourites Found
The trademarks REALTOR®, REALTORS®, and the REALTOR® logo are controlled by The Canadian Real Estate Association (CREA) and identify real estate professionals who are members of CREA. The trademarks MLS®, Multiple Listing Service® and the associated logos are owned by The Canadian Real Estate Association (CREA) and identify the quality of services provided by real estate professionals who are members of CREA.
This REALTOR.ca listing content is owned and licensed by REALTOR® members of The Canadian Real Estate Association.
The Realty Firm B&B Real Estate Team
35 Wellington St North, Unit 202, Woodstock, ON
Send me an email
tiffany.fewster@gmail.com
Call me
519-532-0306
Powered by Augmentum Multimedia Inc.
© 2025. All rights reserved.













