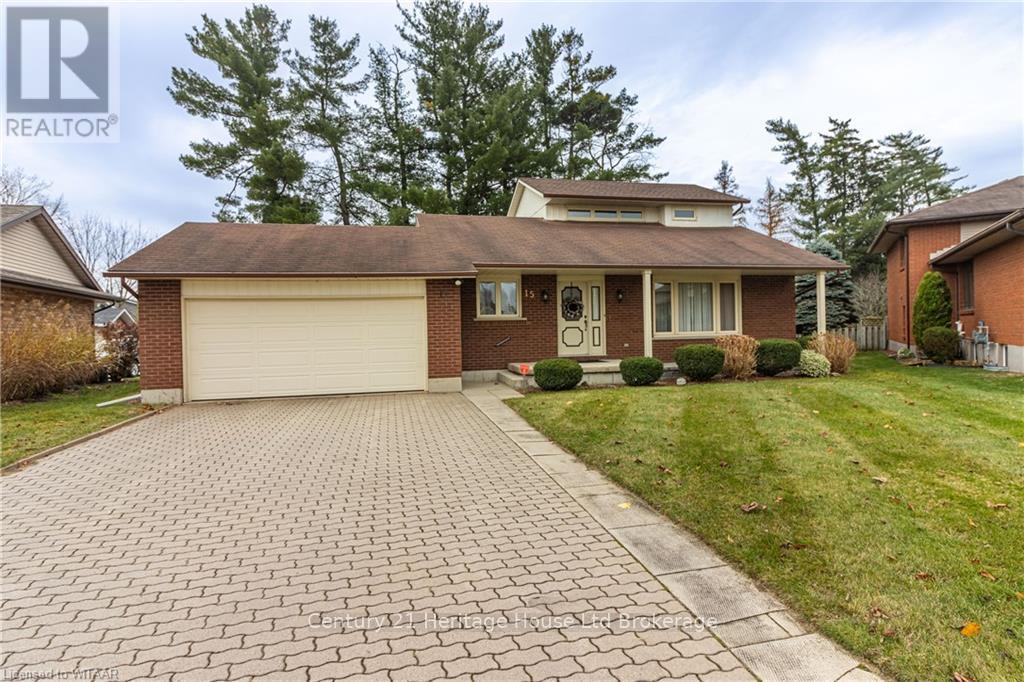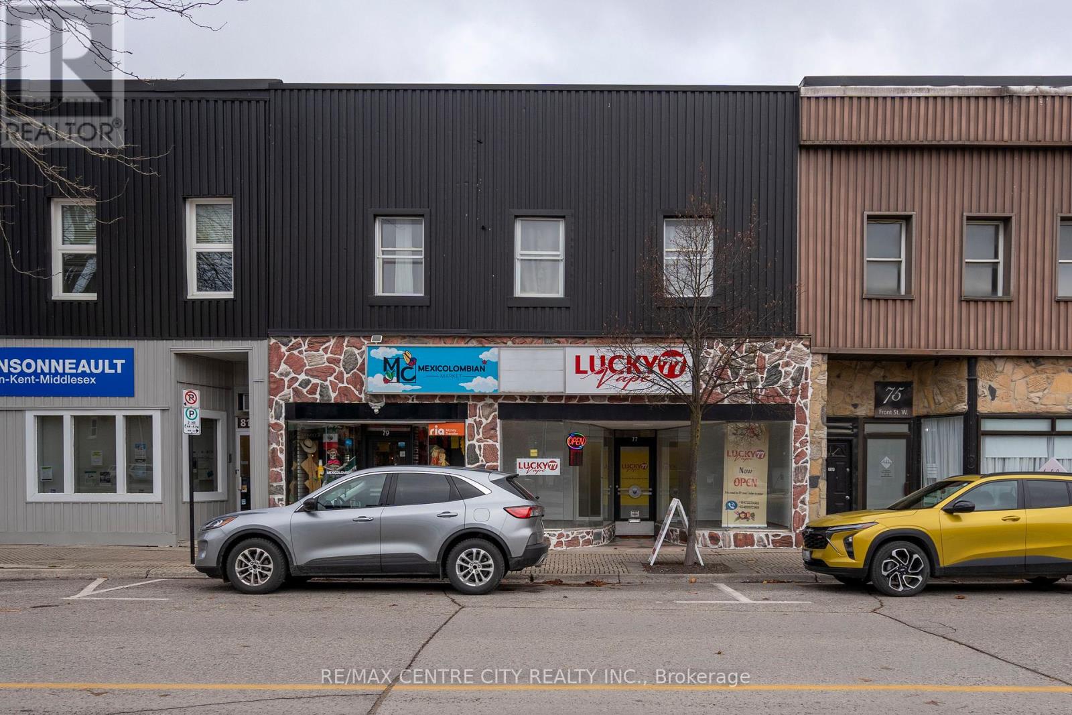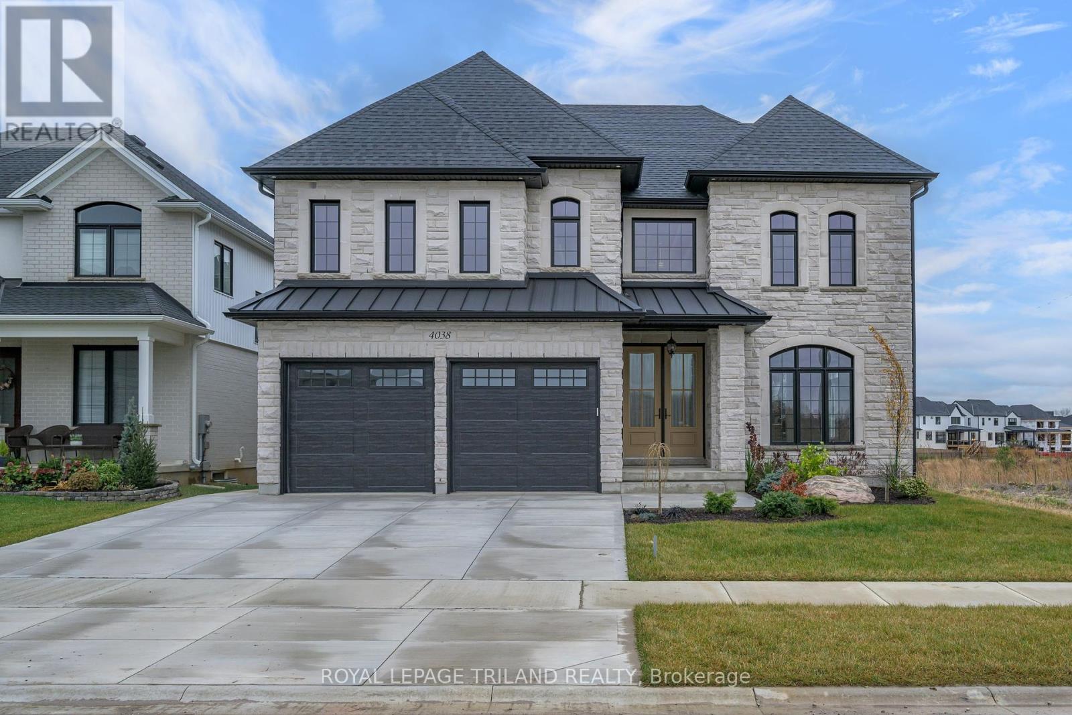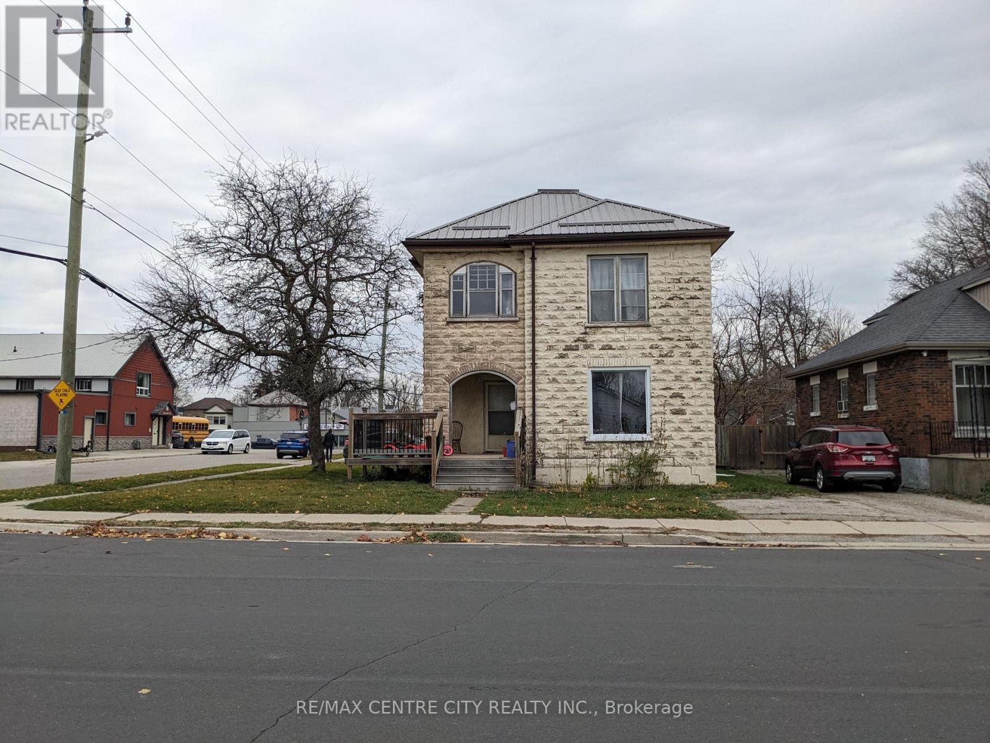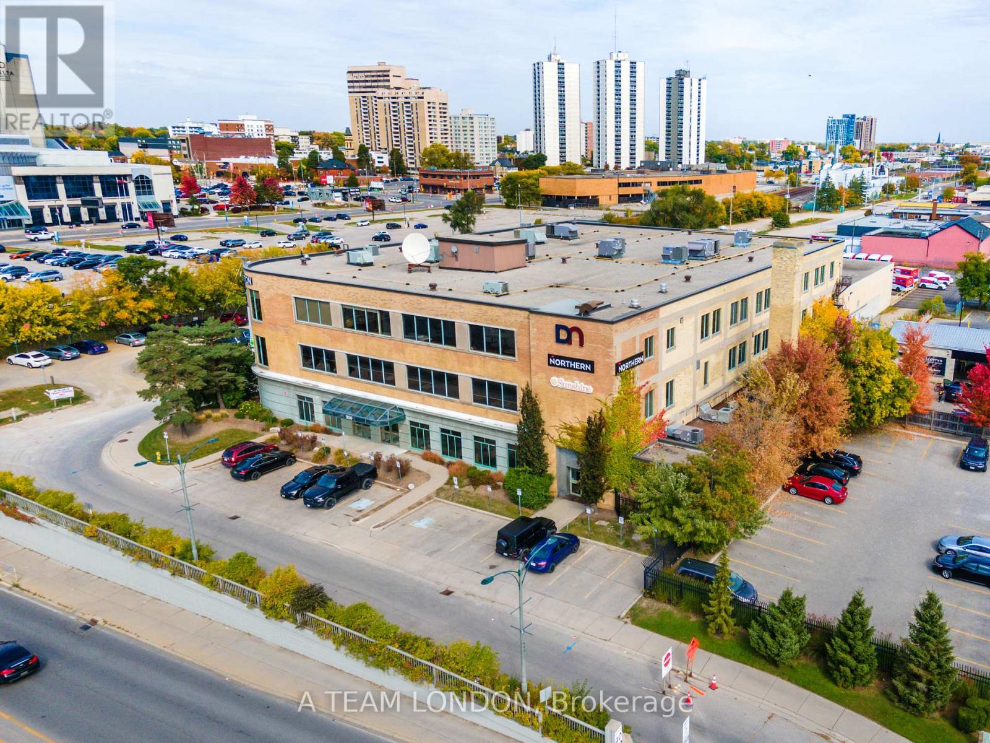MLS Search
LOADING
177 Middleton Avenue
London, Ontario
OPEN HOUSE SAT/SUN 1-4. MODEL HOME for SALE in the Sought After MIDDLETON subdivision! **3 CAR GARAGE!This IMPRESSIVE 4 + 1 bedroom ,4.5 bath Home showcases striking modern design, blending warm wood accents with crisp white Brick and Oversized Windows .Over 3600 Sq Ft of Quality Finishes Inside and Out! 9 Ft ceilings on main and second floor- Engineered Hardwood throughout - 8 Ft doors on main level- Oak staircase with wrought iron spindles. Dining room open to Butlers Pantry-Spacious Open Concept Kitchen with Large Island overlooking greenroom with cozy fireplace. **Note** Premium appliances included throughout!Lower Level Fully Finished featuring a Kitchen, Living room , Bedroom , 3 Pc Bath & plenty of storage. (Separate Entrance as well) Excellent South/West Location close to several popular amenities, easy access to the 401 and 402! Experience the difference and Quality with WILLOW BRIDGE HOMES. (id:61716)
Royal LePage Triland Realty
15 Clear Valley Drive
Tillsonburg, Ontario
NOW'S YOUR CHANCE to live on Clear Valley Drive in Tillsonburg! Located on a quiet and desirable street within the Westfield School District. This 2 storey home features 3 spacious bedrooms, 2.5 baths, updated flooring and paint throughout(2013), vaulted ceiling, gas fireplace, spacious lower level rec room, nice pie-shaped lot and a 2 car garage. Enjoy your morning coffee on the front porch and host family gatherings on your rear deck with a large awning that provides shade in the hot summer months. Outside features also include interlock driveway, lawn sprinkler system, 2 sheds, one can be converted back to a greenhouse and the other shed houses yard equipment and storage for patio furniture. For those having mobility issues this home is perfect as there are 2 chair lifts and a walk in tub, as well as the primary bedroom being located on the main level with two closets and en-suite privileges to a 3 pcs. bath. Measurement are approx. (id:61716)
Century 21 Heritage House Ltd Brokerage
79 Front Street W
Strathroy-Caradoc, Ontario
This mixed-use property in the heart of Strathroy presents an excellent investment opportunity. The building comprises five fully tenanted units: two street-facing retail spaces on the main level, a compact residential unit at the rear, and two spacious residential apartments on the upper level.The property features a private rear yard and parking for up to four vehicles, enhancing its appeal for tenants. With long-term, reliable tenants in place who are eager to stay, this property provides immediate income stability.For the forward-thinking investor, theres potential to enhance the property and increase rental income over time. This is a chance to secure a versatile, income-generating property in a growing community. (id:61716)
RE/MAX Centre City Realty Inc.
4211 Liberty Crossing
London, Ontario
OPEN HOUSE SAT/SUN 1-4. Coveted SOUTH/WEST Location! In Londons NEW subdivision "LIBERTY CROSSING - NEWLY BUILT Home now ready for Immediate Possession! This Fabulous 4 + 2 Bedrooms, 4 + 1 Baths - 2 Storey Home ( known as the BELLEVIEW Elevation A ) features Over 3300 Sq Ft of quality finishes throughout! Premium Built-in Appliances in main floor kitchen-Mudroom with bench & shoe storage- 9 Foot Ceilings on all 3 floors! 2 storey Foyer- Convenient 2nd Level Laundry with cabinetry-3 Fireplaces! **NOTE** SEPARATE SIDE ENTRANCE to Finished Lower Level featuring kitchen/Living area, 2 Bedrooms,4 Piece Bath and Storage area, Nicely Landscaped - Composite 12 x 13 deck Close to Several Popular Amenities! Easy Access to the 401 and 402!Quality Built by: WILLOW BRIDGE HOMES (id:61716)
Royal LePage Triland Realty
4038 Ayrshire Avenue
London, Ontario
OPEN HOUSE SAT/SUN 1-4. Attention Distinguish Buyers-Newly Built MODEL HOME for Sale known as the ( VERONA 11) located in the Prestigious Heathwoods Subdivision in Lovely Lambeth! PREMIUM WALK-OUT Lot backing onto picturesque POND! VERY Private! IMMEDIATE possession available, Exquisite 2 Storey 4 + 2 Bedrooms, 4.5 Baths , Over 4,700 Sq FT ( as per blueprint) of Fabulous Quality Finishes/Upgrades Inside and Out!Chefs Delight Kitchen with Custom Upgraded Cabinetry, High-end appliances , Large Island & Wine bar / Prep area on side wall. Doors from dinette area leading out onto an expansive deck overlooking the serene pond! Fabulous for Outdoor Entertaining and scrumptious BBQ.s!Oak staircase with decorative wrought iron spindles- 9 ft ceiling on Main Floor- Second Floor has 9 ft ceilings aa well as mixed height- Several Accent Walls throughout- Fully Finished WALK-OUT Lower Level with Separate Entrance - 9 ft ceilings - Kitchen, Living room - 2 bedrooms and 3pc bath. Excellent South/West Location close to several popular amenities, easy access to the 401 and 402! Looking to Build? We have Several other Lots and Floor plans to choose from. Experience the difference and Quality with WILLOW BRIDGE HOMES. (id:61716)
Royal LePage Triland Realty
102 Huron Heights Drive
Ashfield-Colborne-Wawanosh, Ontario
Welcome to the most incredible adult living community in the area! This breathtaking STORM VIEW model features over 1400 square feet of living space and is located just North of Goderich Ontario in popular "Bluffs at Huron". The curb appeal is fantastic with the driveway paved, the property well landscaped, and a cement patio (22x11) with a privacy fence and a nice-sized gazebo for relaxing and enjoying privacy in the backyard. Inside you enter into a spacious entryway with a sitting room to your right with lots of natural light beaming in and a perfect space to relax and enjoy some downtime. The open-concept kitchen is spacious with lots of cupboard space, a pantry, and upgraded appliances. The dining room and living room are open-concept to the kitchen allowing for a huge area to entertain family and friends. The stunning storm view model comes with a main 3 piece bathroom, a spare bedroom, and a laundry room. The primary bedroom is a nice size with a practical walk-in closet and a 3 piece ensuite. This one-floor well-laid-out bungalow also comes with a double-car garage and a huge basement crawl space which is great for extra storage. The interior of the house was recently painted upgrades including comfort height counters in the bathrooms, all flooring throughout, and a double sink in the kitchen. This breathtaking home is located a short walk from the lake and the rec center which features an indoor pool, sauna, gym, reception hall, library, and walking trails nearby. Sought after Goderich, Ontario is just minutes away where you can find restaurants, golf, shopping, and the beach. This move-in-ready property and location is an incredible place to retire and enjoy the golden years. Call your realtor today for a private viewing. (id:61716)
Exp Realty
1295 Dyer Crescent
London, Ontario
This beautiful upgraded home with 3110 sq feet living space(First and second floor) located on the Northwest of London. The property has totally 4 bedrooms, 4 bathrooms, 2 living rooms, and2 car garbage. Open concept main floor featuring one family room with 18 FT ceilings Foyer and Luxury Large Modern Crystal Round Raindrop Chandelier. Another big living room with forest viewing and gas fireplace. Hardwood floor throughout the home and all bathrooms featuring Ceramic flooring. The large eat in kitchen features granite countertops, built in pantry. The spacious and bright back deck overlooking the beautiful forest. All Upstairs bathrooms feature with double sinks and granite/quartz counters. Basement is partially finished for exercise and storage. Close to RONA, Canadian Tire, Walmart, Banks, LCBO, McDonald's and other lots of restaurant. Walk distance to the New elementary school. Welcome for your showing! ** This is a linked property.** (id:61716)
Streetcity Realty Inc.
171 Sydenham Street E
Aylmer, Ontario
Discover this prime investment opportunity in the heart of Aylmer, Ontario! Priced at $455,000, this solid 2-storey duplex is an income-generating gem. Currently tenant-occupied, (photos taken when vacant in 2022), it features a spacious 3-bedroom lower unit renting for $1950/month plus utilities, and a cozy 2-bedroom upper unit at $1250/month. Key Features: Sturdy Build: Solid 2-storey structure with full basement, a durable metal roof, two electric services - both are breakers, natural gas furnace, and central air. Modern Comforts: Big windows provide ample natural light. Convenient Location: Situated within easy walking distance to downtown Aylmer and elementary schools. Parking & Storage: Accommodates up to 3 cars, includes a 1-car garage. Outdoor Space: Fenced backyard is ideal for renter's privacy and outdoor enjoyment. Lot Size: Approximately 50' x 80'.With its blend of solid construction, excellent rental income, and prime location, this duplex is perfect for savvy investors. Don't miss out on this fantastic opportunity to expand your portfolio in a thriving community. Showings available with 32 hours notice and booked through an agent. **EXTRAS** Main floor unit has central air and forced air gas heating. Upper unit has electric baseboard heating and no air conditioning (id:61716)
RE/MAX Centre City Realty Inc.
Lot 22 Foxborough Place
Thames Centre, Ontario
TO BE BUILT! Introducing "The Damian." This Royal Oak 1,714 sq. ft home includes 3 bedrooms, 2.5 baths and a double car garage with access to a spacious mudroom. Its sleek and clean exterior with its unique placement of windows allows for a modern yet transitional design. The interior of this home features an expansive open concept kitchen with access to a walk-in pantry as well as a large dining and living area. Large windows throughout the home provide for a bright and airy atmosphere. The primary bedroom is spacious with access to a large walk-in closet and a luxurious 5-piece ensuite. The upper level also hosts 2 additional spacious bedrooms with access to a 4-piece jack and jill bathroom. Laundry room can also be found on the upper level. Located in the desirable neighbourhood of Foxborough in Thorndale. (id:61716)
Century 21 First Canadian Corp
103 - 300 Wellington Street
London East, Ontario
3,300 sq ft of bright, modern main floor office space available on the edge of downtown London. The property features a common area outdoor patio with booths, tables, outdoor kitchen, fire pit and putting green, etc. Location allows quick access to the core without the challenges associated with core parking issues and cost. 4 parking spaces available per 1000 sq ft. Additional rent: $7.10 psf. Also available on the main floor: Unit #100: 3,164 SF and Unit #106: 4,190 SF (id:61716)
A Team London
106 - 300 Wellington Street
London East, Ontario
4,190 sq ft of bright, modern main floor office space available on the edge of downtown London. The property features a common area outdoor patio with booths, tables, outdoor kitchen, fire pit and putting green, etc. Location allows quick access to the core without the challenges associated with core parking issues and cost. 4 parking spaces available per 1000 sq ft. Additional rent: $7.10 psf. Also available on the main floor: Unit #100: 3,164 SF and Unit #103: 3,300 SF (id:61716)
A Team London
235 Foxborough Place
Thames Centre, Ontario
MOVE IN READY home perfectly situated in the peaceful outskirts of Thorndale. This exceptional 4-bedroom, 2.5-bath residence, crafted by the renowned Royal Oak Homes, offers an unparalleled blend of luxury and comfort. Nestled on a lot backing onto serene green space, this home provides a private oasis away from the hustle and bustle of the city. As you step inside, you'll be greeted by upscale finishes and thoughtful design throughout. With four generously sized bedrooms, there's plenty of room for the whole family. The master suite features a luxurious ensuite bath, creating a perfect retreat. The main kitchen boasts elegant countertops, and ample storage. Additionally, the unique prep kitchen is ideal for the home chef, offering extra space for meal preparation and storage. A versatile media loft provides a fantastic space for movie nights, a home office, or a play area for the kids. Every corner of this home exudes sophistication, with premium fixtures, hardwood floors throughout the main level and large windows that fill the space with natural light. Enjoy the tranquility of nature from your backyard, which directly backs onto green space. Perfect for outdoor entertaining or simply unwinding in your private haven. This home combines the best of rural peace with easy access to city amenities. Don't miss the chance to make this exquisite property your own. More plans and lots available. Photos are from previous models for illustrative purposes. For more details about the communities we're developing, please visit our website. **EXTRAS** MOVE IN READY! (id:61716)
Century 21 First Canadian Corp
No Favourites Found
The trademarks REALTOR®, REALTORS®, and the REALTOR® logo are controlled by The Canadian Real Estate Association (CREA) and identify real estate professionals who are members of CREA. The trademarks MLS®, Multiple Listing Service® and the associated logos are owned by The Canadian Real Estate Association (CREA) and identify the quality of services provided by real estate professionals who are members of CREA.
This REALTOR.ca listing content is owned and licensed by REALTOR® members of The Canadian Real Estate Association.
The Realty Firm B&B Real Estate Team
35 Wellington St North, Unit 202, Woodstock, ON
Send me an email
tiffany.fewster@gmail.com
Call me
519-532-0306
Powered by Augmentum Multimedia Inc.
© 2025. All rights reserved.


