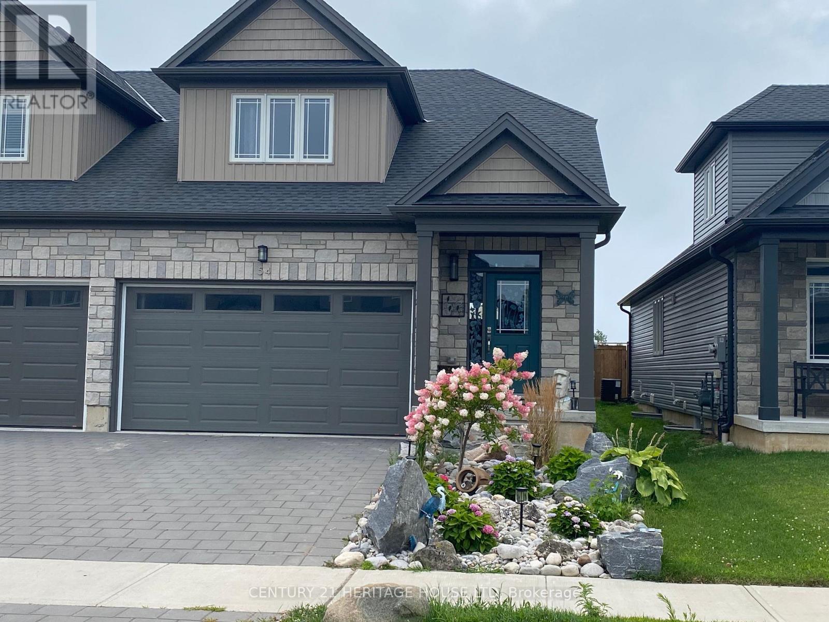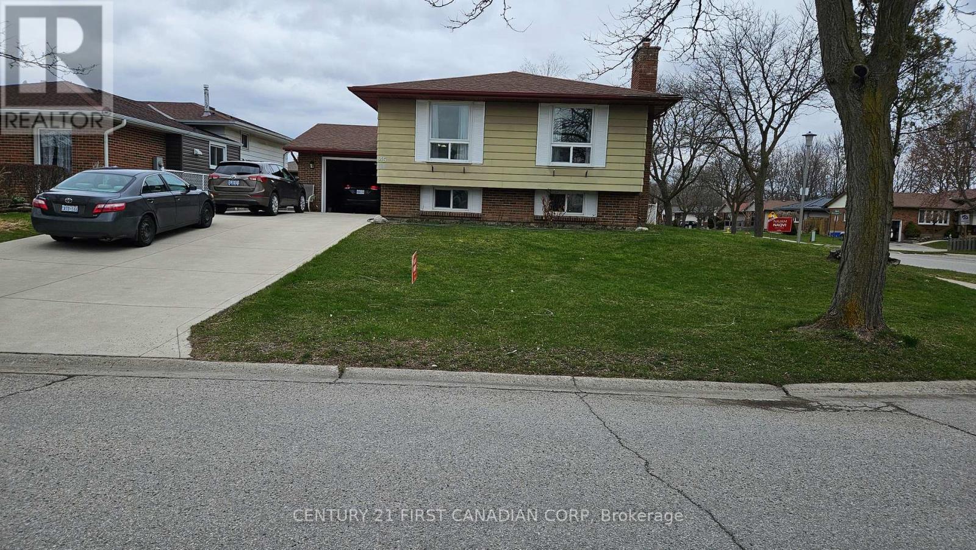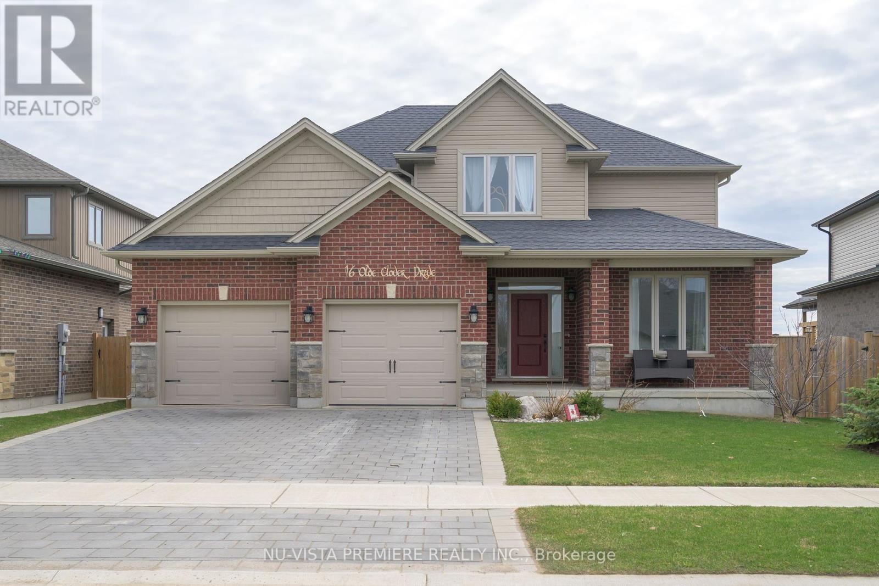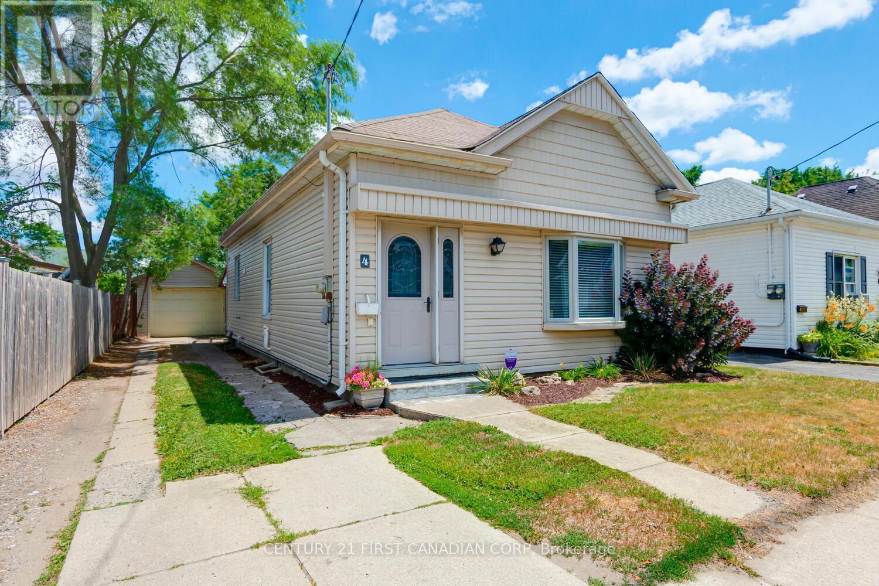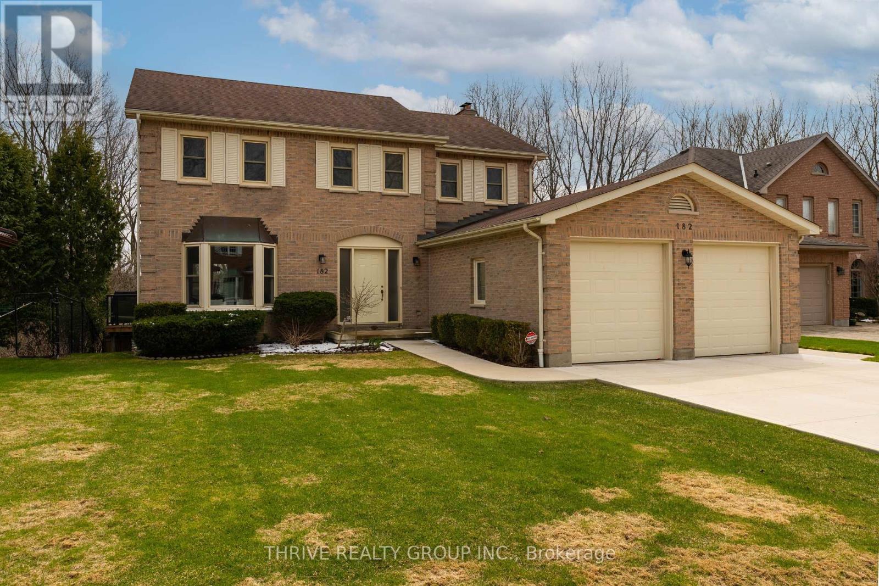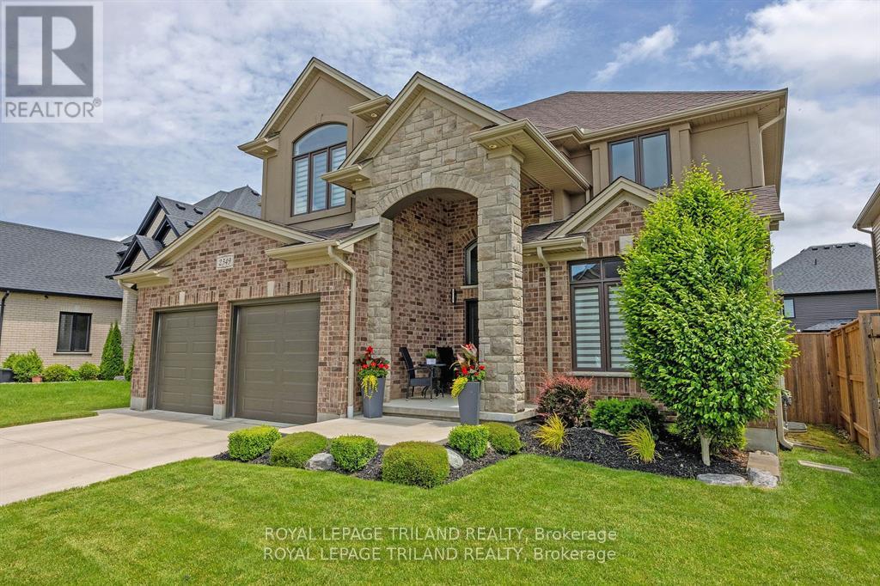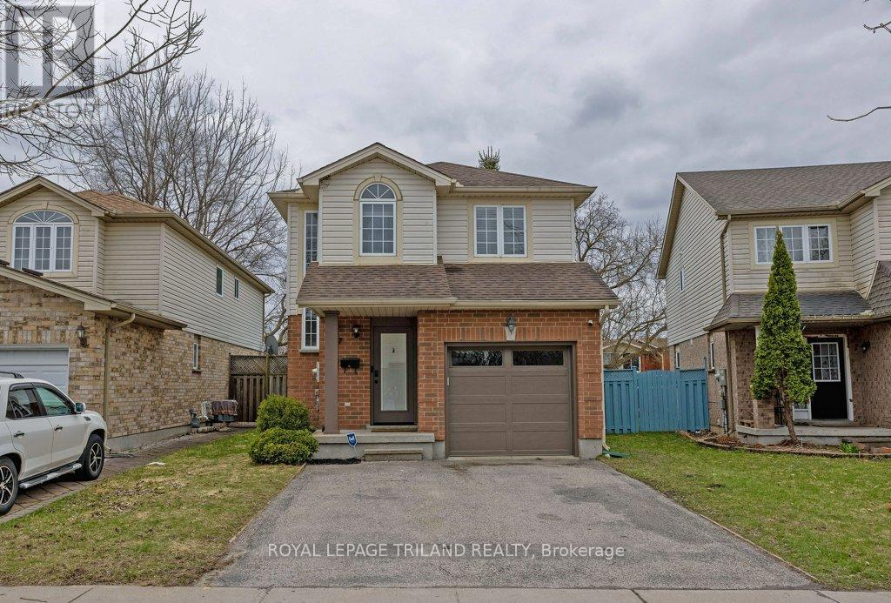MLS Search
LOADING
1178 Jalna Boulevard
London, Ontario
Wonderful White oaks offering describes this 3 bedroom, 2 bath home with finished lower level. Ideal starter home or downsizing answer. Situated on a large treed lot, your new home boasts many updates including kitchen, bathroom, and more. Walking distance to the mall, rec centre and more. Freshly painted and waiting for it's next owner!! (id:61716)
Sutton Group - Select Realty
54 Compass Trail W
Central Elgin, Ontario
Welcome to 54 Compass Trail located in the lovely village of Port Stanley. This Semi Detached home is absolutely stunning, boasts 3 Bedrooms, 3 Bathrooms, Office/Study and a finished Recreation Room. Walk in the front door to open concept, Kitchen, Diningroom and Livingroom. An Upgraded Chef's Kitchen has Quartz Counters, Ceramic Tile Floor, Porcelain Backsplash and Large Pantry. There is a nice sized Diningroom (Ceramic Tile Floor) and Livingroom (Engineered Hardwood). The large Master Bedroom is complete with Walkin Closet, Custom Barn Door, Ceiling Fan, Hardwood and 3 Piece Ensuite. Once you walk upstairs to an open concept Office/Study with lots of natural light. Two generous sized Bedrooms, Hardwood Floors, Double Closets and a Three Piece Bathroom. The lower level features a large Family Room, lots of natural light, 2 piece Bathroom and Large Laundry/Utility Room. All Window Coverings are included. Enjoy your morning coffee or evening beverage on your back deck (Gazebo). Don't miss out on the opportunity to own this lovely home. (id:61716)
Century 21 Heritage House Ltd
45 Locust Crescent
London, Ontario
Welcome to this beautifully maintained and well updated raised bungalow, nestles in the sought-after Whiteoak neighborhood. As you step inside, you will be greeted by a spacious foyer with elegant tiled hardwood flooring that flows throughout main floor. The kitchen is a chef's dream, featuring granite countertop, modern cabinetry, a stylish backsplash, ceramic tiles, and energy-efficient appliances. The main level of the home includes three spacious, naturally-lit bedrooms, as well as a full bathroom. The finished basement has a separate entrance, with an oversized family room, an additional full bathroom, two bedrooms, laundry and another extra room for storage. This house has a long concrete driveway for six car parking and a single attached garage. This home offers easy access to the 401 Highway and is just minutes away from Whiteoak mall, desi stores, and middle eastern stores. The possibilities are endless in this charming home! Schedule your showing today and make this dream home yours! (id:61716)
Century 21 First Canadian Corp
80 Sherwood Avenue
London, Ontario
Welcome to 80 Sherwood Avenue, a rare offering in one of Londons most exclusive locations the highly sought-after Old North neighbourhood. This contemporary 2-storey home, featuring 3+2 bedrooms and 4 bathrooms, blends the peace and tranquility of the countryside with urban convenience. Backing onto Gibbons Flats, the premium mature lot is beautifully landscaped with mature trees, offering a park-like setting and stunning views from the sun-filled, open-concept main floor. Inside, oversized windows flood the home with natural light, highlighting gleaming hardwood floors, a cozy fireplace, and a seamless flow throughout. The property boasts a double attached garage, an ensuite bath, a main floor family room, and a finished basement with a patio walkout to the serene backyard. Perfectly situated within walking distance to the University of Western Ontario (UWO), St. Josephs Hospital, parks, trails, and excellent school districts, this home is a fabulous opportunity to enjoy both luxury and location. All newer appliances included. Newer Hepa filter and thermostat. You will love this tranquil oasis in the heart of the city! This home was featured in the world famous magazine Financial Times! Your chance today! (id:61716)
RE/MAX Centre City Realty Inc.
16 Olde Clover Drive
Lucan Biddulph, Ontario
Welcome Home to 16 Olde Clover Drive, located in the charming and highly sought -after community of Lucan! Close to schools, shopping and just a short drive to North London. Quality built in 2020 by Vanderwielen Homes with 2072 sq. ft. across two storeys. It features an oversized Double Car Garage( 24' 5' x 21' 9") , 4 Bedrooms, 2.5 Bathrooms, a main floor Office, and Laundry. The main floor is perfect for entertaining with an open concept Kitchen, Dinette, and great Room with gas fireplace. Special features include an 8 ft x8 ft patio door off the dinette. The Extra width and depth to the double garage and wider 9 ft doors, deep dig basement with higher ceiling is ideal for finishing and cut stone accents on the face of the house. You'll love the flexibility of a main floor office or den, and the spacious walk-in pantry. Step outside to a sun deck where you can relax and enjoy breathtaking views of farmers' fields, and a fully fenced yard. With hardwood, ceramic tile flooring, and luxury features like a 5-piece ensuite with glass shower, soak tub, and quartz countertops throughout, this home offers both comfort and style in picturesque setting. Just 20 minutes from North London and 30 minutes from Grand Bend and the shores of Lake Huron, this is a property you do not want to miss! (id:61716)
Nu-Vista Premiere Realty Inc.
Nu-Vista Primeline Realty Inc.
50 Veale Crescent
Strathroy-Caradoc, Ontario
Discover the utlimate multi-generational living with this extraordinary oppourtunity: an impressive upper and lwer level of one stunning home! Perfectly designed for families seeking space, privacy, and togetherness, this unique layout offers separate entrances and spacious living areas, making it ideal for parents, children and grandparents alike. Embrace a lifestyle where connection and independence coexist harmoniously! This gorgeous bungalow will impress you from the moment you step onto the expansive front porch, offering plenty of space to relax and enjoy a morning coffee or evening glass of wine. Inside, the home continues to wow with a beautifully finished, sprawling open-concept main floor. Cathedral ceilings and a cozy gas fireplace make the large living area perfect for both relaxing and entertaining. The kitchen offers abundant storage, a large central island, and direct access to an oversized covered deck through patio doors, ideal for dining or unwinding outdoors. The spacious primary bedroom is a peaceful retreat, featuring a walk-in closet and a luxurious ensuite with his-and-her sinks, soaker tub, and a tiled walk-in shower. Two additional bedrooms on the main floor share a convenient jack and jill bathroom, while a separate powder room provides extra convenience for guests.. The fully self-contained lower level suite, with a private walk-up entrance includes its own kitchen, bathroom, storage room, 2 bedrooms, living room, and den. Outside, enjoy the 2.5 car attached garage with loft storage, or relax in the hot tub room that is conveniently attached to the garage. The fenced backyard features an interlocked covered patio, a garden shed, and plenty of space for outdoor activities plus an added bonus of a large additional side yard too. Located just moments from schools, the Middlesex Memorial Centre Arena, and all the amenities Strathroy has to offer. This property is perfect for both families, retirees or multi-generation living. (id:61716)
Platinum Key Realty Inc.
4 Adelaide Street S
London, Ontario
Charming and cozy, this adorable bungalow offers great curb appeal and a welcoming layout. Step into a spacious front living room filled with natural light, flowing into a dedicated dining area and an open-concept kitchen featuring a stylish tile backsplash and breakfast bar. The main floor includes two comfortable bedrooms and a full four-piece bathroom. Enjoy outdoor living in the fully fenced backyard with a covered deck, stone patio, and a detached single car garage. Perfect for first-time buyers or downsizers! (id:61716)
Century 21 First Canadian Corp
3837 Ayrshire Avenue
London, Ontario
Welcome to the stunning Paxton Model, a spacious 2,475 sq. ft. home located in the highly sought-after Lambeth Magnolia Fields subdivision. This beautiful property boasts an open-concept living space, perfect for entertaining. The kitchen is a chefs dream with elegant quartz countertops, a waterfall island, and a striking mix of textured slat acoustic panels and backsplash, complemented by a walk-in pantry. The large living room features a cozy electric fireplace and a tiled accent wall, while ample windows fill the space with natural light. Upstairs, youll find four generously sized bedrooms, including a luxurious master suite with a 5-piece ensuite and two walk-in closets. The Jack and Jill bathroom connects two bedrooms, and a third bedroom has its own full bathroom. Throughout the home, you'll enjoy hardwood floors and quartz countertops in all washrooms. The basement is unfinished and ready to be customized exactly the way you wantwhether its a home gym, theater, or extra living space, the possibilities are endless. The backyard is fully fenced with a flat concrete pad ideal for gatherings, and the property includes a double-lane driveway and garage for plenty of parking. This property is located minutes from Highway 401, Highway 402, schools, shopping, grocery stores, gyms, golf courses, and nature trails. Don't miss out on this dream home! (id:61716)
Century 21 First Canadian Corp
182 St Bees Close
London, Ontario
Tucked at the end of a quiet court, this beautifully updated 4-bedroom, 3.5-bath home offers the perfect blend of privacy, comfort, and nature. With a double car garage and a private ravine lot, the backyard oasis features a saltwater pool and hot tub, making it feel like a true retreat. Located in the highly sought-after Masonville community, this home is truly a gem. Inside, you're welcomed by a spacious entryway with ample closet space. The sunken family room is filled with natural light, creating a warm and inviting atmosphere. The formal dining room offers peaceful views of the back deck and ravine, making it an ideal space for entertaining. The heart of the home is the open-concept kitchen and eat-in dining area, offering panoramic views of the backyard. Surrounded by mature trees, you'll feel like you're dining in your own private forest. The bonus living room includes built-ins, perfect for tucking away everyday clutter, while the main floor also features a powder room and a convenient laundry area.Upstairs, you'll find four generously sized bedrooms. The primary suite includes a walk-in closet and a 4-piece ensuite. An additional 4-piece bathroom completes the upper level.The finished walk-out basement offers flexible space for a playroom, gym, media room, and a home office. It features walk-outs from both the rec room and the office, plus a 3-piece bathroom. Step outside to your private oasis. Backing onto a ravine and surrounded by mature trees, this lot offers incredible privacy and the calming presence of nature. Enjoy summer days in the saltwater pool and unwind in the hot tub - who needs a cottage when you have a backyard like this?Just minutes from Masonville Mall, Western University, University Hospital, and scenic parks and trails - don't miss your chance to make it yours! Book your showing today! (id:61716)
Thrive Realty Group Inc.
2349 Dauncey Crescent
London, Ontario
Looking for a luxurious home with ample space for your family? Look no further than 2349 Dauncey Crescent! This elegant two-story residence offers 4+1 bedrooms and 3.5 baths, perfect for accommodating the whole family in style. This immaculate home is located in one of the most sought after neighbourhoods in North London. A welcoming foyer greets you as you enter the home. The main floor features a beautiful vaulted living room with fireplace, a formal dining room, eat-in kitchen with granite countertops with walk-in pantry and a separate den/office. Upstairs is the spacious primary bedroom with two walk-in closets and 5 piece ensuite bathroom. Completing this floor are three good-sized bedrooms and 4 piece bathroom. The fully finished basement offers additional versatile living space with a large bedroom, family/recreation room, and a 4 piece bathroom. Stamped concrete patio in a beautifully groomed yard provides an ideal setting for entertaining. Short distance to amenities: shopping and restaurants, Western University, hospital, YMCA/Library/Community Centre, nature trails. Don't miss the opportunity to make this stunning property your own! (id:61716)
Royal LePage Triland Realty
547 Ridgeview Drive
London, Ontario
Welcome to this beautifully renovated 2 + 1 bedroom, 2.5-bathroom home, where thoughtful updates and stylish finishes create the perfect blend of comfort and functionality. Step inside to discover warm engineered hardwood flooring throughout, complemented by updated light fixtures, pot lights and sleek, modern door hardware. The open-concept living area flows effortlessly into a bright and functional kitchen, perfect for both everyday living and entertaining. New kitchen appliances in 2019! Step outside to a massive back deck ideal for hosting summer BBQs, relaxing with friends, or simply enjoying the outdoors. Unwind from a long day in your private, 9ft outdoor sauna! The fully fenced yard provides a safe haven for pets, kids, or garden enthusiasts. You will also find a shed with power perfect for the hobby enthusiast. Upstairs, you'll find two spacious bedrooms offering both privacy and convenience. The primary suite features a generous walk-in closet with a closet organizer and updated finishes that elevate your everyday experience. There is also a custom glass office on the second floor. Cleverly designed with storage nooks throughout, this home offers space for everything keeping your home organized and clutter-free. The lower level, fully renovated in 2020, features a kitchenette with induction cooktop and combo microwave/ hood fan, bedroom, full 3 piece bathroom and a space that could be used as a den or second living room. This provides flexibility for multi-generational living or a teen hangout. Many updates in the home include a new garage door (2023), front door (2023), Washer & Dryer (2023), upgrades to 2nd floor bathroom 2019 and the list goes on. Hardwired security cameras for added peace of mind. Take a 5 minute stroll to Killally Meadow trails and Meander Creek Park. Whether you're a first-time homebuyer or looking to downsize in style, this home checks all the boxes. Don't miss your chance to own this move-in-ready gem! (id:61716)
Royal LePage Triland Realty
446 Huron Street
Woodstock, Ontario
Charming North-End Gem in Woodstock! Welcome to this beautifully maintained 3-bedroom, 1-bathroom home located in the desirable north end of Woodstock. Perfectly blending character and updates, this home is perfect for , first-time buyers, or downsizers. Step inside to discover an updated kitchen with, perfect for cooking and entertaining. The spacious primary bedroom is conveniently located on the main floor. Two additional bedrooms upstairs provide great space for kids, guests, or a home office.Enjoy your morning coffee on the inviting covered front porch or relax in the generous backyard perfect for summer BBQs and outdoor fun. The 1.5 car garage offers ample room for parking and storage, while the steel roof adds durability and peace of mind for years to come. Don't miss your chance to own this charming home in a quiet, family-friendly neighbourhood close to schools, parks, and amenities. Book your private showing today! (id:61716)
Revel Realty Inc Brokerage
No Favourites Found
The trademarks REALTOR®, REALTORS®, and the REALTOR® logo are controlled by The Canadian Real Estate Association (CREA) and identify real estate professionals who are members of CREA. The trademarks MLS®, Multiple Listing Service® and the associated logos are owned by The Canadian Real Estate Association (CREA) and identify the quality of services provided by real estate professionals who are members of CREA.
This REALTOR.ca listing content is owned and licensed by REALTOR® members of The Canadian Real Estate Association.
The Realty Firm B&B Real Estate Team
35 Wellington St North, Unit 202, Woodstock, ON
Send me an email
tiffany.fewster@gmail.com
Call me
519-532-0306
Powered by Augmentum Multimedia Inc.
© 2025. All rights reserved.


