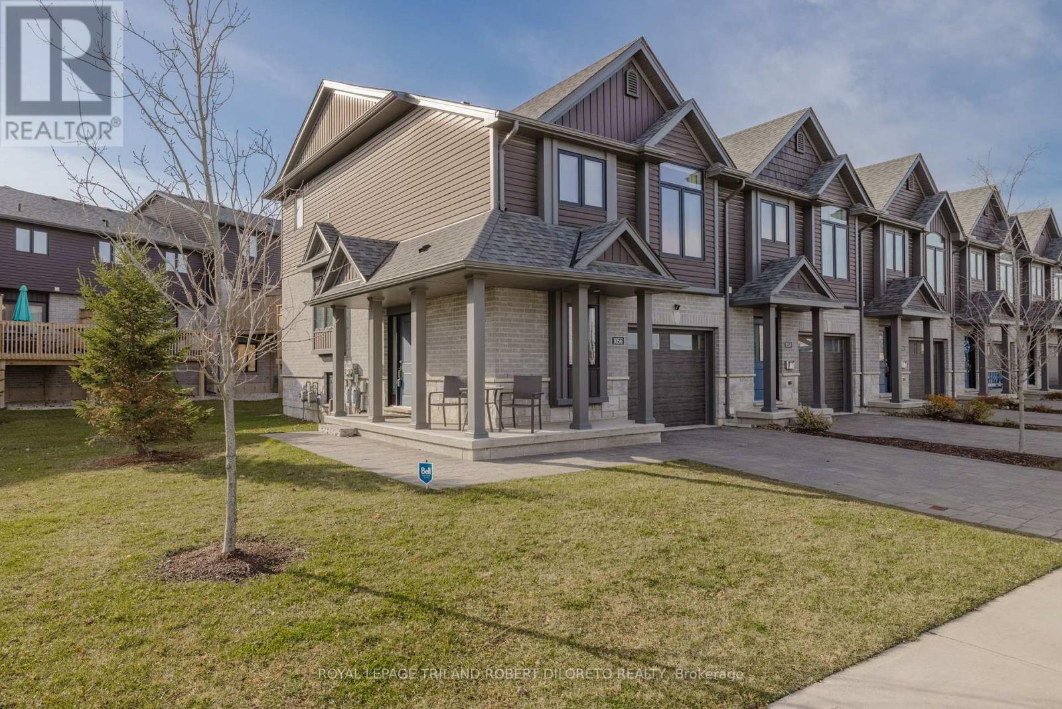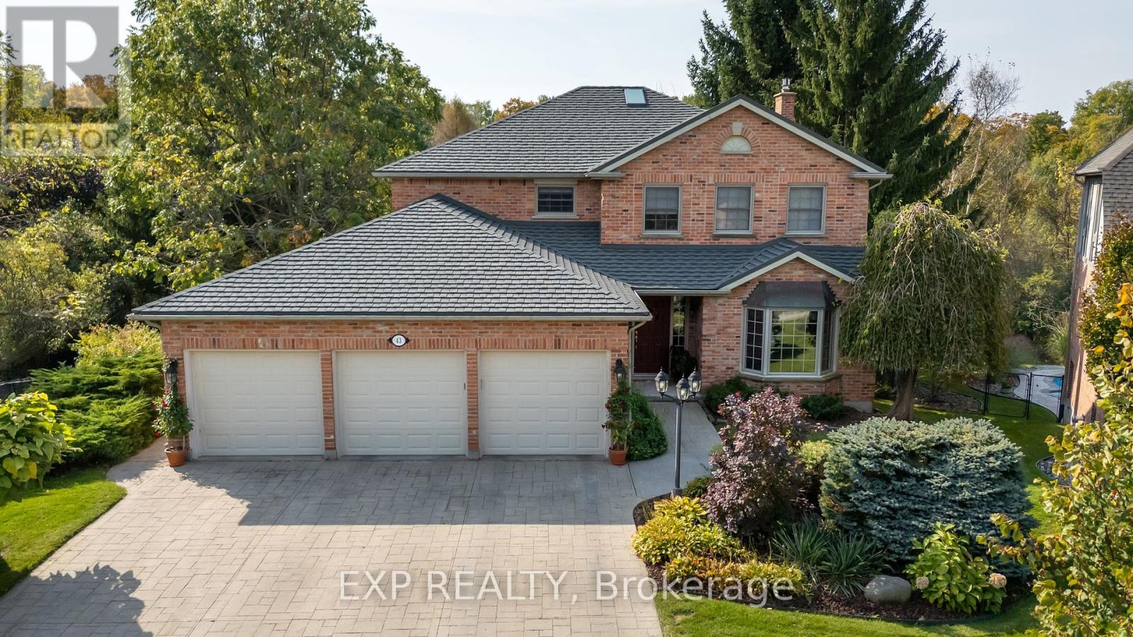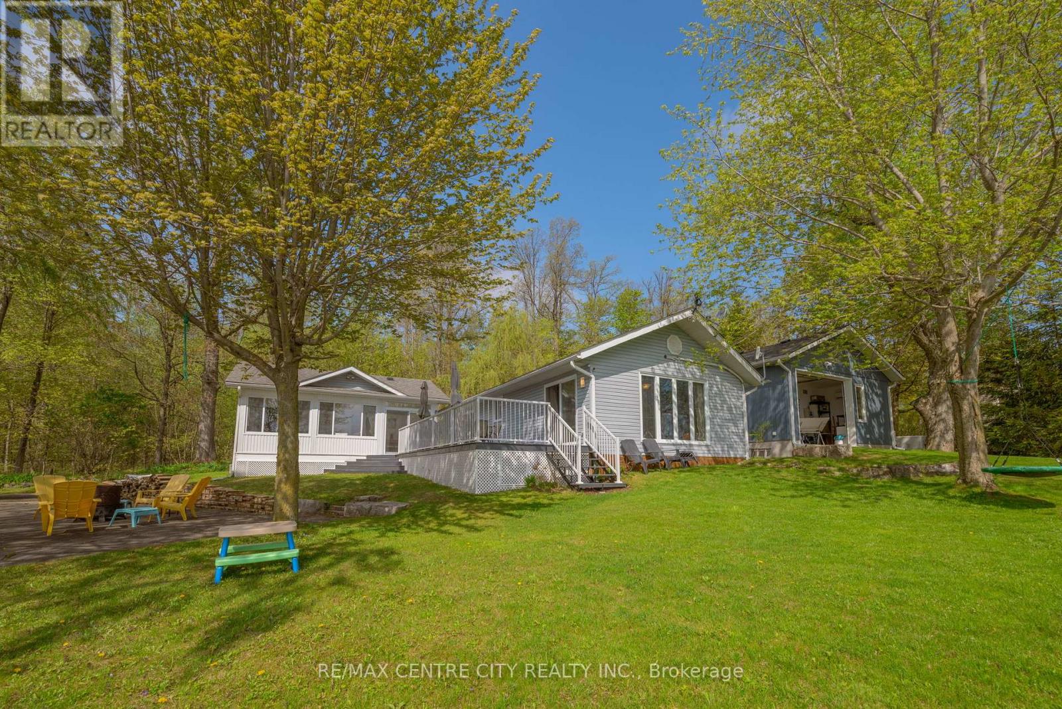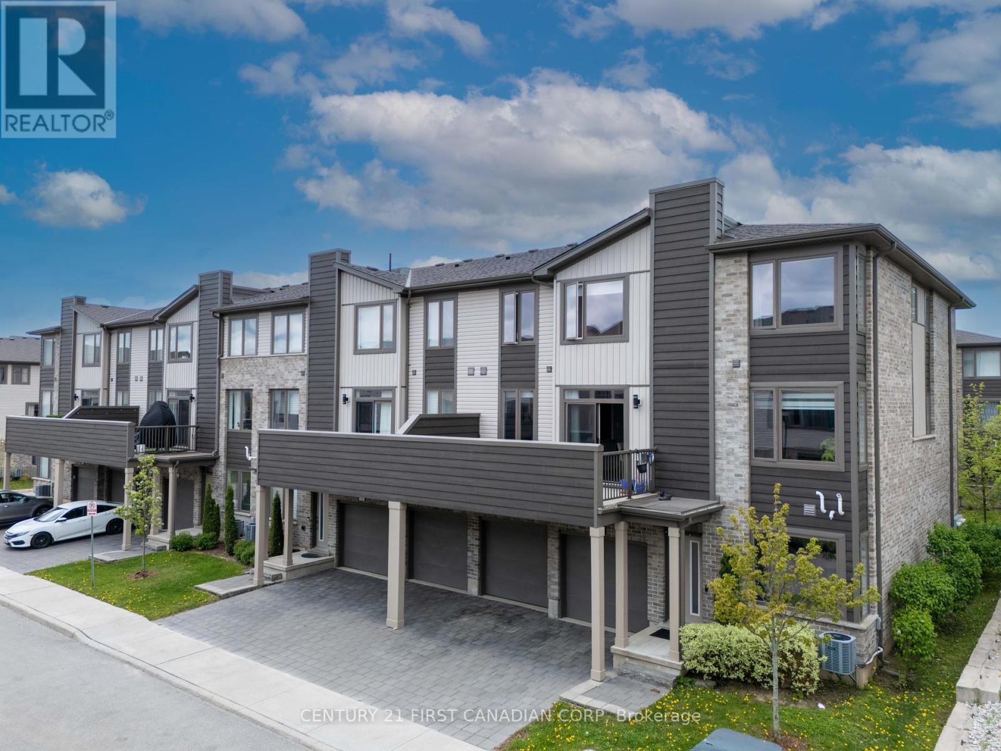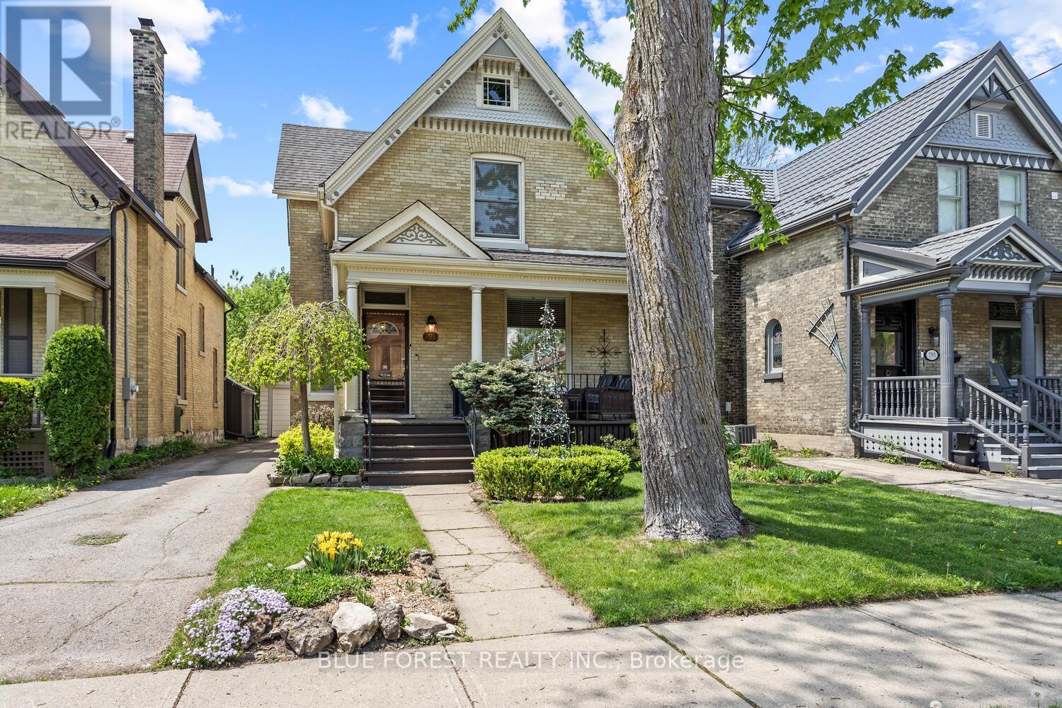MLS Search
LOADING
1056 Meadowlark Ridge
London South, Ontario
Welcome home to 1056 Meadowlark in lovely SUMMERSIDE COMMUNITY of south London! This well-maintained executive townhome complex is situated against the picturesque tranquility of "Meadowlily Woods" along the Thames River with the convenience of close proximity to shopping, schools and HWY 401 via Highbury Avenue corridor. This spacious & move-in ready 3 bedroom, 2.5 bath multi-level end unit condo (2020) boasts attractive curb appeal with attached garage, private driveway parking and lovely covered front porch; very spacious interior features clean neutral decor; large welcoming foyer + 2pc powder room; light filled open plan living and dining areas with deck access and beautiful chef's kitchen with island, ample cabinetry, quartz counters & appliances including stove, refrigerator & dishwasher; dreamy & spacious primary bedroom with 5 pc ensuite all on own level offers a fantastic privacy; the upper level features 2 bedrooms, 4pc family bath and laundry with washer & dryer; the lower level affords additional finished living space while the basement level features ample storage! Do not miss out on this excellent offering of space, style, location & reasonable condo fees! (id:61716)
Royal LePage Triland Robert Diloreto Realty
248 Wilson Avenue
Tillsonburg, Ontario
Welcome home to 248 Wilson Avenue. This well -appointed home is situated on a 42'X 131' lot and features many quality upgrades throughout. The foyer leads you to the open concept main living area featuring a cathedral ceiling, upgraded kitchen cabinetry with a peninsula, tile backsplash, stainless steel appliances and plenty of natural light. The main level also highlights 3 bedrooms and 2 full bathrooms as well as main floor laundry. The fully finished lower level includes a large bedroom, 4 piece bathroom, oversized living area and storage space. The 1.5 car garage features an epoxy finished floor and has a gas heater to appeal to any hobbyist. This beautiful property is enhanced by a double wide concrete driveway, 13'X8' shed, stamped concrete patio and a covered rear deck. Don't miss your opportunity to make this your new home! (id:61716)
RE/MAX A-B Realty Ltd Brokerage
43 Glenridge Crescent
London North, Ontario
Welcome to this exceptional property nestled on a pie-shaped ravine lot, backing directly onto a protected conservation area offering the ultimate in privacy, serenity, and space. Situated on approximately 1/3 of an acre, the grounds are professionally landscaped with irrigation, accent lighting, a gazebo, and a stamped concrete driveway creating a picturesque outdoor living experience. The fenced yard is perfect for families, pets, and entertaining while still offering stunning, unobstructed views of nature all year round. Inside, this meticulously maintained home features over 3,100 sq ft above grade, plus a fully finished walk-out lower level, providing more than 4,300 sq ft of total living space. The layout is both functional and elegant, with hardwood flooring, crown moulding, and two natural gas fireplaces. The main floor includes a private home office, a formal dining room, main floor laundry, and a spacious open-concept living area that suits both relaxed evenings and lively gatherings. Upstairs, the primary suite is a true retreat, complete with hardwood floors, a walk-in closet, and a spa-like 5-piece ensuite with heated floors. On the lower level, you'll find a workshop, a generous rec room with built-in bar fridge, and a mounted 60 TV (included) ideal for in-laws, teens, or entertaining. A second 50 TV is mounted on the main floor in the cozy family room, perfect for everyday relaxation. Major updates have all been done for you: a metal roof (2022) with a transferable 50-year warranty, a new furnace (2023), and updated windows and garage doors (2016). The oversized 3-car garage provides ample space for vehicles, tools, and toys. This is a rare opportunity to own a beautifully upgraded, move-in-ready home in one of the most peaceful and sought-after settings in the area perfect for families, professionals, or anyone looking to blend luxury with nature. (id:61716)
Exp Realty
2091 Foxwood Avenue
London North, Ontario
This two storey, 3 bedroom, two bath is located in London's Northwest, in the community of Foxfield. This home is the perfect opportunity to get into the housing game as a first time home owner, or a great condo alternative. Freshly painted throughout in a fresh white pallet, the open concept design is bright and cheerful. The kitchen includes all stainless appliances with gas stove and built in microwave, a moveable butcher block island...great for food prep and storage, and medium oak cabinetry. Adjacent is the dining nook, which opens to the comfy living space. All new lighting throughout. A two pc bath completes the main. The second level includes a large master with walk in closets, two more ample bedrooms and an office nook...great for someone who is working from home! A funky 4 pc bath has been recently updated as well. The star of the home is the private rear yard, including a new stamped concrete patio (2024), flagstone firepit area and a convenient storage shed, all contained within a new privacy fence (2024). Gas hookup for your BBQ. Single car garage, new concrete drive and steps (2024). This home has great curb appeal and is offered at a very competitive price for the neighbourhood. (id:61716)
Royal LePage Triland Realty
420 Riverside Drive
London North, Ontario
Welcome to your private retreat in the City! Tucked away on a rare, oversized lot of almost 1 acre and backing directly onto the Thames River, this spacious ranch offers the perfect blend of natural beauty with urban convenience. Just minutes from downtown London and close to shopping, restaurants, schools, parks, and transit, it is an ideal location for both relaxation and accessibility. Step inside to a generous layout with large, inviting rooms designed for comfortable living & effortless entertaining. The heart of the home begins in the front living room with oversized windows for a warm, welcoming and light-filled space, to relax and unwind. This is accompanied by the large dining room and spacious eat-in kitchen, which offer plenty of room for family meals & casual gatherings. The versatile all-season sunroom at the back of the home extends your year-round living space all while overlooking the expansive backyard and tranquil river setting. Characteristic features of this home include the original hardwood, wood burning fireplace and French doors. The large basement offers excellent additional space with a separate kitchen & two laundry rooms, making it ideal for potential multi-generational living. It is a functional area that allows room for your final personal touches to unlock its full potential. The exterior features an oversized driveway that can accommodate several vehicles and a separate entrance, which adds even more flexibility for the potential of an in-law suite or additional income opportunity. The covered front porch and covered back deck make it easy to enjoy the beauty of the outdoors, nature and multitude of wildlife, in any weather all while soaking in the tranquil, fully treed surroundings. Whether you're looking to move in, expand, or invest, this property is full of possibilities. This combination of location, lot size, and river frontage are a rare find. Do not miss your chance to own this one-of-a-kind home in the heart of London! (id:61716)
Century 21 First Canadian Corp
32 - 40 Tiffany Drive
London East, Ontario
Welcome to 40 Tiffany Drive A Turn-Key End Unit in a Prime London Location! This beautifully maintained 3-bedroom, 2-bathroom townhome offers the perfect blend of value, location, and lifestyle. As an end unit, this home provides extra privacy, additional natural light, and enhanced outdoor space making it one of the most desirable units in the complex. Step inside to a freshly professionally painted interior, creating a clean and modern canvas that's move-in ready. The main floor features a spacious living area and an efficient kitchen equipped with a brand-new dishwasher. Upstairs, you'll find three generously sized bedrooms and a full bathroom ideal for families or roommates. The finished basement adds versatile living space perfect for a rec room, home office, or guest suite alongside ample storage and a second bathroom. Recent upgrades include a new washer and dryer, so you can move in with peace of mind and minimal maintenance needs. Outside, the updated landscaping and concrete pavers add curb appeal and functionality, ideal for relaxing or entertaining. Located in a family-friendly neighbourhood close to schools, shopping, parks, and major transit routes, this home checks all the boxes. The low condo fees of $385/month include the following: garbage collection, insurance, water & Sewage, waste disposal, maintenance, materials, snow removal and landscaping, making this a very low maintenance option. Whether you're a first-time homebuyer looking to break into the market or an investor seeking a low-maintenance, high-demand rental opportunity, 40 Tiffany Drive is a smart, affordable choice. (id:61716)
Certainli Realty Inc.
1001 Road 10 W Road W
Mapleton, Ontario
Get ready to fall in love with this fully updated, winterized seasonal cottage that offers absolutely breathtaking views of Conestoga Lake! Situated on a prime point overlooking the widest part of the lake, you'll enjoy incredible panoramic water views and stunning sunrises. Its truly one of the best spots on the lake! Step inside and feel right at home in the beautifully renovated space. The custom kitchen is a showstopper with quartz countertops and brand-new stainless steel appliances perfect for cooking up your favorite meals! The open-concept living and dining areas are flooded with natural light from large windows that perfectly frame those lake views. The spacious primary bedroom is designed for total comfort, complete with heated floors in the gorgeous four-piece bathroom. Plus, the practical laundry room/mud room offers tons of storage to keep things organized. Need extra space for guests? No problem! The separate bunkhouse has you covered with an enclosed sun porch, two generous bedrooms, and a two-piece bathroom ideal for hosting family and friends. And wait it gets even better! The newly built garage is fully insulated, heated, and air-conditioned, featuring two oversized drive-through doors that lead right to the lake. Plus, theres a dedicated enclosed storage area to keep all your lake toys organized. Plus, you can control the cottage temperature right from your phone how convenient is that? Outside, you'll find a large, private, treed lot with no neighbors on one side, offering all the peace and privacy you could want. Enjoy easy water access thanks to the concrete boat ramp and newer floating/rolling dock. There's also a spacious shed for all your outdoor gear, and the maintenance-free exterior means more time to relax and soak up the lake life. Located on a fantastic road with quick access to Kitchener-Waterloo (25 mins) and Listowel (15 min), this piece of paradise wont last long! (id:61716)
RE/MAX Centre City Realty Inc.
100 Josselyn Drive
London South, Ontario
Welcome to this Big, Beautiful, and Bright 4-Level Back-Split, perfectly situated on a quiet street in the heart of highly desirable White Oaks! Close to major highways, schools, parks, shopping, and all amenities, this home combines comfort, space, and convenience in one of the areas most sought-after neighborhoods. Step inside to find 3 generous bedrooms and 2 full bathrooms. The large kitchen features vaulted ceilings, twin skylights for an abundance of natural light, and stainless steel appliances including a gas stovetop. Enjoy easy rear access to a private backyard retreat, complete with a large pergola ideal for outdoor relaxation and entertaining. The main floor offers a bright, sun-filled living room that flows into a spacious formal dining room. Upstairs, you'll find three sizable bedrooms and a beautifully appointed, and updated 4-piece bathroom. On the third level, relax in the cozy family room with a gas fireplace perfect for movie nights or quiet evenings. The lower level offers ample space for a home gym, games room, or kids playroom. Recent updates include a newer roof, A/C, furnace, and windows providing peace of mind for years to come. This home is a must-see don't miss your opportunity to own a gem in White Oaks! (id:61716)
Century 21 First Canadian Corp
25 - 2070 Meadowgate Boulevard
London South, Ontario
RARE CORNER UNIT | Modern Townhome in Summerside | Double Garage + Premium Features. Welcome to this exceptional corner-unit condo townhome located in the highly sought-after and family-friendly Summerside neighborhood. Built in 2019 by Ironstone Homes, this meticulously maintained 3-bedroom, 2.5-bathroom residence offers over 1,800 sq. ft. of stylish, functional living space perfect for families, professionals, or investors alike. Property Highlights: --> Double Attached Garage with two individual doors easily accommodates full-size trucks-->Bright, spacious interior with a neutral palette and abundant natural light --> Open-concept second-floor living featuring: --> Contemporary white kitchen cabinetry--> Oversized 10-ft quartz island --> Walk-in pantry with built-in shelving --> Convenient stacked laundry adjacent to kitchen. Outdoor Living: Step out onto your east-facing balcony and deck ideal for morning coffee, relaxing evenings, and summer BBQs. The third floor offers: Two generous secondary bedrooms , a modern 4-piece main bath, a spacious primary suite with a walk-in closet and luxurious tiled ensuite Additional Features: Ample storage on the main floor with easy access to utility and mechanical rooms. Prime location with quick access to HWYs 401/402, Meadow-lily Trails, City Wide Sports Centre, schools, parks, and shopping. This is a rare opportunity to own a beautifully upgraded home in one of London's most desirable neighborhoods. Don't miss your chance schedule your private viewing today! (id:61716)
Century 21 First Canadian Corp
36 - 577 Third Street
London East, Ontario
Welcome to 36-577 Third Street, a bright end-unit townhome featuring a rare walk-out basement. The main level offers an expansive living and dining area, complemented by a beautifully updated kitchen at the rear complete with stainless steel appliances. Upstairs, you'll find three generously sized bedrooms and a refreshed 4-piece bath. The walk-out lower level provides additional living space with a cozy family room which has direct access to a private, low-maintenance patio -perfect for relaxing or entertaining. This home is ideal for first-time buyers or investors, offering numerous recent updates that allow you to move right in. Enjoy luxury vinyl plank and tile flooring throughout, fresh paint, and updated lighting. Recently completed in 2025, the kitchen boasts new cabinet doors, countertop, and backsplash, while the 4pc bathroom features a brand-new vanity. Newer forced air heating and cooling ensure year-round comfort. Situated in a clean, well-managed complex just minutes from Fanshawe College, public schools, transit routes, and all amenities. Quick closing available! (id:61716)
The Realty Firm Inc.
631 Oakridge Drive E
London North, Ontario
Welcome to 631 Oakridge Dr. Located in one of London's most popular family neighborhoods, this charming home is surrounded by top-rated schools, scenic parks, and a year-round recreation arena offering everything a growing family could ask for. Pride of ownership is evident throughout, with numerous thoughtful updates completed over the years. The furnace was replaced in 2021, roof shingles in 2014, and central air in 2008. Most windows were updated in 2017 (excluding the main bedrooms), along with the fascia, eaves, and faucets. A new electrical panel was installed in 2010, and a patio door leading to the backyard deck was added in 2017. The home features two cozy gas fireplaces one updated in 2018 on the main floor and the other in the lower level in 2007. Set on a generous 75' x 134' lot, the home includes a finished basement with a large family room and a spacious fourth bedroom perfect for guests or a home office. The beautifully landscaped backyard is an outdoor retreat, highlighted by a recently refinished 26' x 14' deck that's ideal for relaxing or entertaining. Don't miss your chance to make this well-loved home your own. Schedule a private showing today! (id:61716)
Century 21 First Canadian Corp
793 Hellmuth Avenue
London East, Ontario
Welcome to this beautifully maintained 4-bedroom, 2-bath yellow brick home nestled in the heart of Old North. Situated on a family-friendly street just steps from some of the city's top schools, this home exudes warmth and timeless charm. Inside, you'll find four spacious bedrooms upstairs and a thoughtful main-floor addition that expands the living space. The custom kitchen, fully renovated in 2021, features elegant quartz countertops and opens into two inviting living areas with views of the lush, lovingly tended garden- an oasis of colour and calm. With both front and back porches perfect for morning coffee or evening gatherings, and a single garage ready to become a gardeners workshop or creative haven, this home offers a rare blend of beauty, functionality, and community. (id:61716)
Blue Forest Realty Inc.
No Favourites Found
The trademarks REALTOR®, REALTORS®, and the REALTOR® logo are controlled by The Canadian Real Estate Association (CREA) and identify real estate professionals who are members of CREA. The trademarks MLS®, Multiple Listing Service® and the associated logos are owned by The Canadian Real Estate Association (CREA) and identify the quality of services provided by real estate professionals who are members of CREA.
This REALTOR.ca listing content is owned and licensed by REALTOR® members of The Canadian Real Estate Association.
The Realty Firm B&B Real Estate Team
35 Wellington St North, Unit 202, Woodstock, ON
Send me an email
tiffany.fewster@gmail.com
Call me
519-532-0306
Powered by Augmentum Multimedia Inc.
© 2025. All rights reserved.

