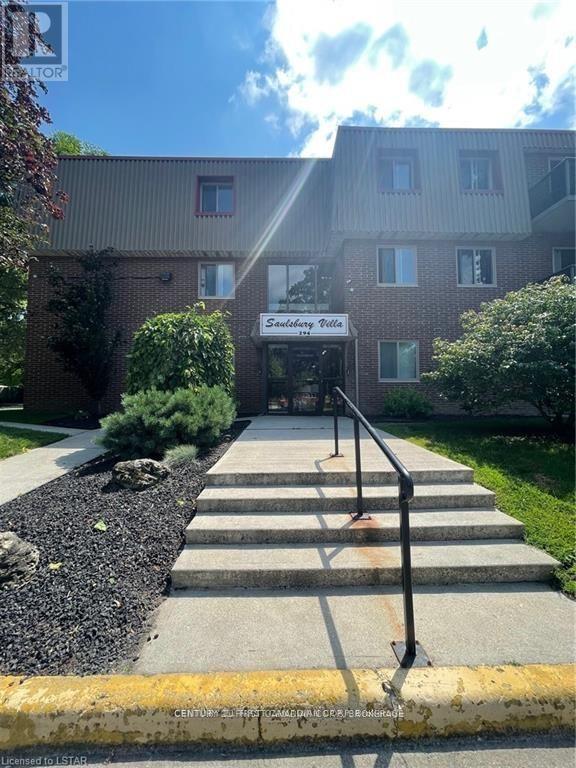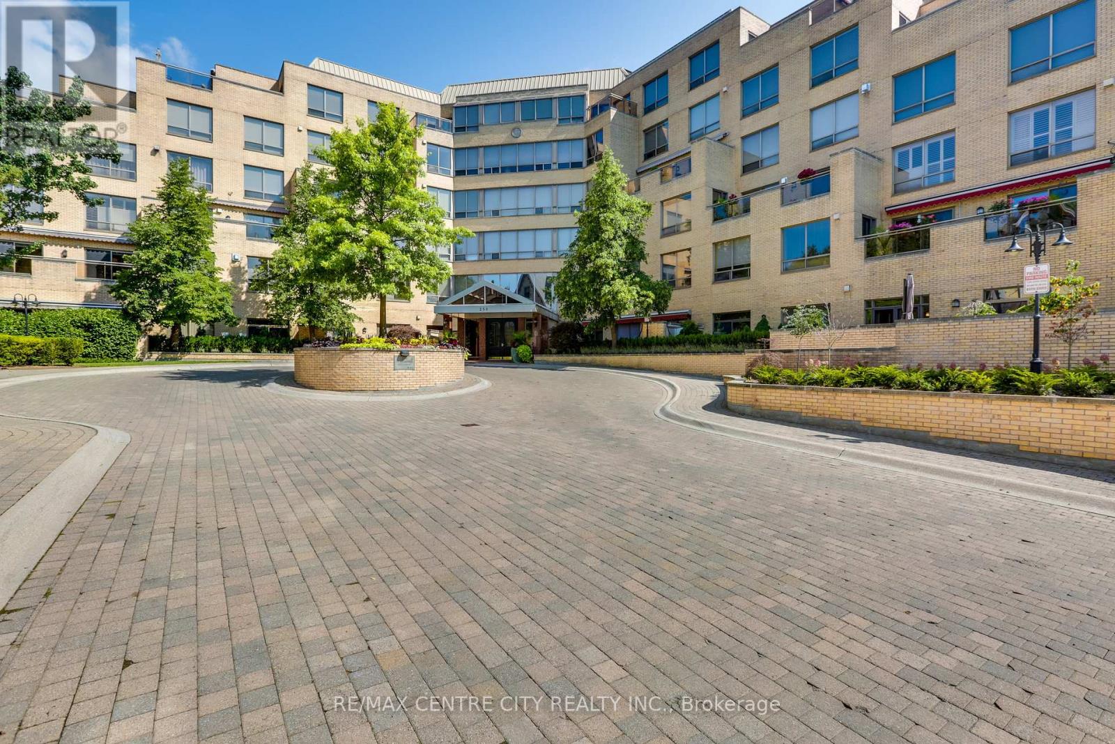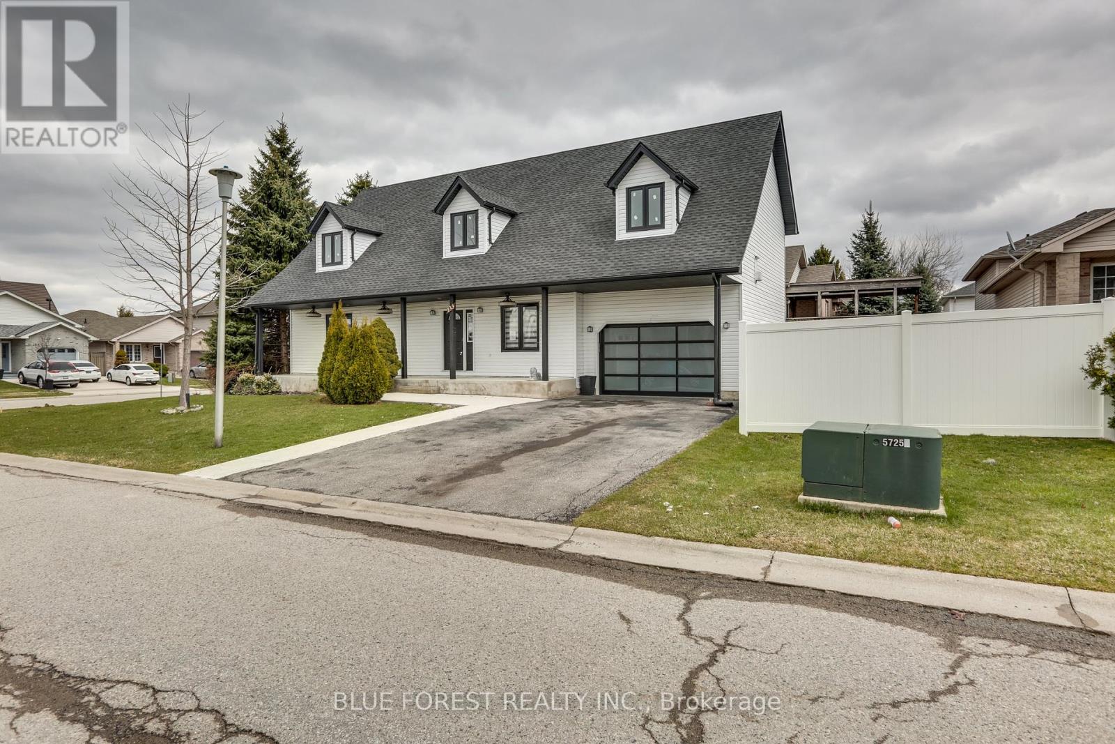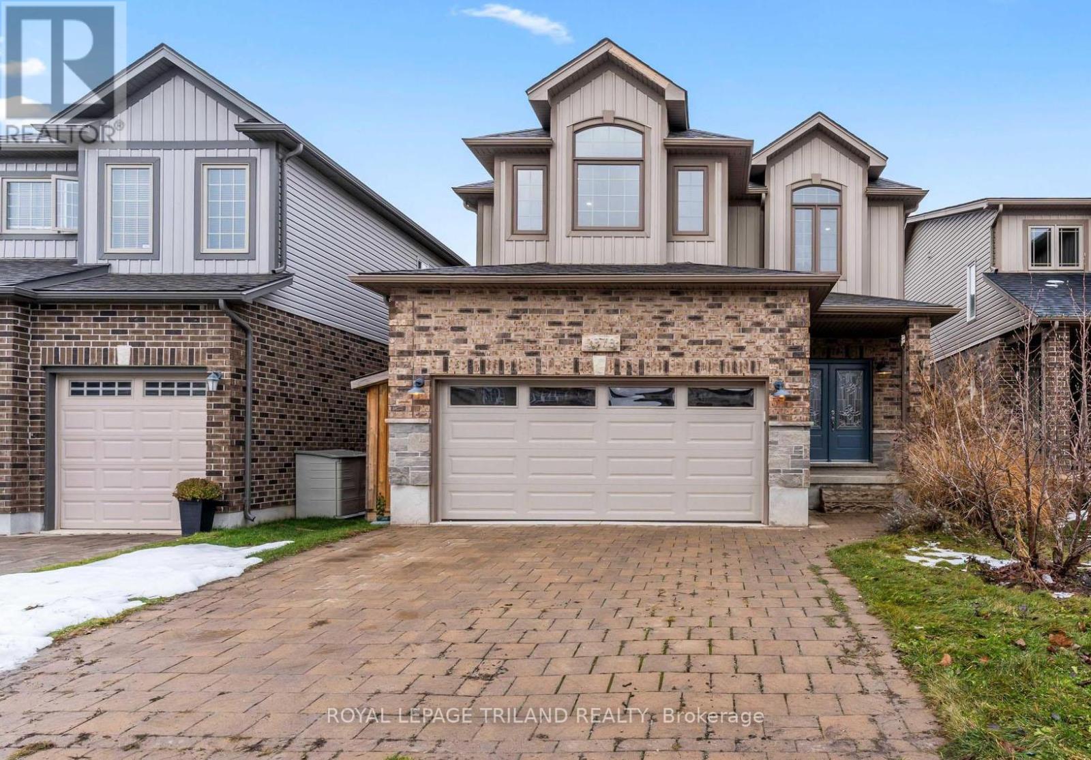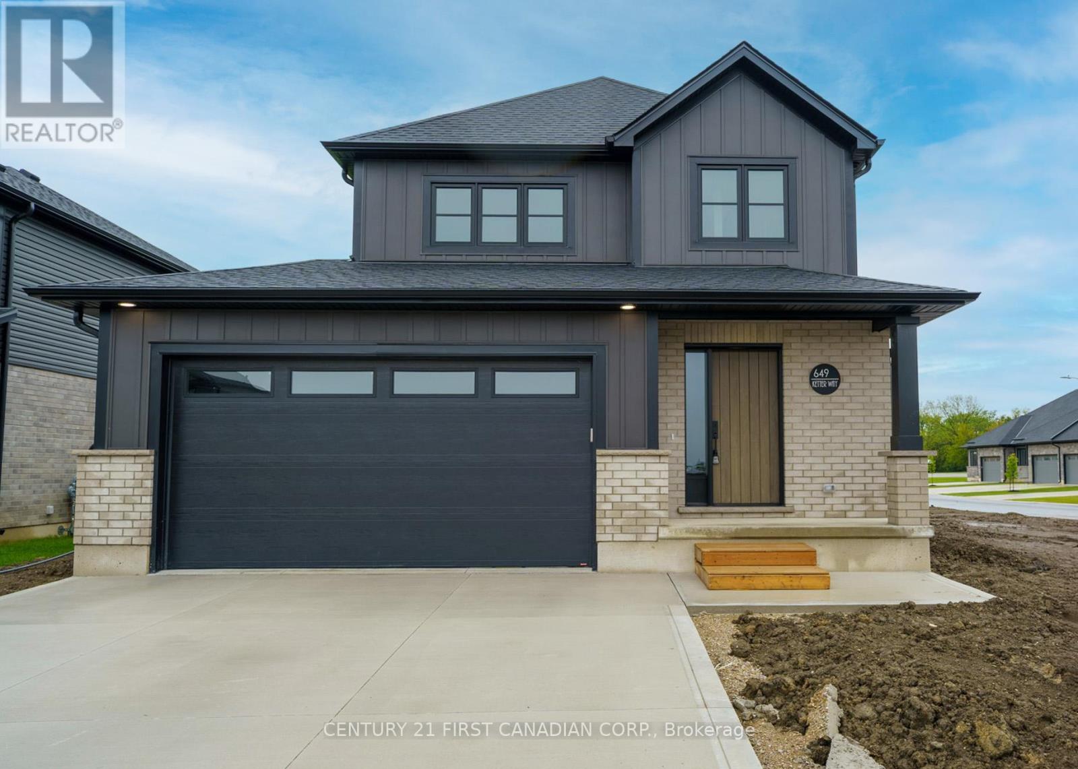MLS Search
LOADING
59 Hollingshead Road
Ingersoll, Ontario
Begin a New Chapter in a Home That Fits Your Life! With just under 3,000 sq. ft. on a premium, over-sized corner lot, this 2-storey beauty in highly sought-after Harrisview district was built to accommodate your biggest dreams. Offering 4 bedrooms, 3 bathrooms & a full 2 car garage - perfect for families who need room to grow & thrive. Located in south Ingersoll with quick access to the 401, this home is ideal for commuters & families alike, just a short stroll from St. Judes and Harrisfield schools. The grand foyer welcomes you with its soaring 2-storey ceiling, feature wall, and French doors opening to a versatile space perfect as a home office, dining room, or cozy den. The heart of the home is the bright open-concept kitchen, complete with ample cabinetry, a walk-in pantry, gas range & a large island that's super for gatherings. Sliding patio doors lead to a fully fenced backyard (2023), offering privacy & peace of mind for children & pets to play. Adjacent to the kitchen, the Great Room's gas fireplace provides an inviting, cozy spot to relax & connect. The main floor also features a powder rm, laundry rm and inside access to the over-sized garage. Upstairs, the private principal suite offers a cathedral ceiling, walk-in closet and luxurious 5-pce ensuite. Three additional bedrooms provide space and individuality, including a room with vaulted ceiling and another with a walk-in closet. The well-designed 5-pce main bathroom includes dual vanities plus a separate tub/toilet water closet, making mornings a breeze! The lower level, with two egress windows & a roughed-in bath, is ready for your vision create a rec rm, home gym, or more living space. Freshly painted & updated with new carpeting (2024), this home welcomes you with open arms. Step into the next chapter of your life in a home that offers it all: big space, style, and an unbeatable location close to London, Woodstock, KW, Brantford. Turn the page to your dream home at 59 Hollingshead today! (id:61716)
Royal LePage Triland Realty Brokerage
6370 Heathwoods Avenue
London, Ontario
OUR MODEL IS NOW COMPLETED! NEW AND EXCITING AND LOADED!!!!!!!! - Boasting approx 2545 sq ft (incl open space) of living space above grade PLUS BONUS covered front balcony (18x8.2) and back covered porch (14x8.2)! Open concept 4 bedroom, 2.5 baths plan featuring rich hardwood floors on main AND upper levels, quality ceramic tiles in laundry and baths, oak stairs, garage door openers, custom fireplace, upgraded designer kitchen with valance lighting and breakfast bar island with quartz counter tops, HUGE walk in pantry and vaulted eating area. 8 ft main flr doors, 4 spacious bedrooms, vaulted Primary bedroom with pot lighting, walk-in closet w/built-ins and access to private covered balcony, oversized shower and separate tub plus double vanity plus more....the list goes on! Other lots and plans available. 6PC STAINLESS APPLIANCE PACKAGES INCLUDED FOR ALL OF OUR HOMES AND FINISHED BASEMENT OPTIONS. Homes start at $879,900. VISIT OUR SALES MODEL SUNDAYS 2-4PM (excluding holiday weekends). Packages available upon request of all of our products. Choose one of our plans or lets us design one for you! Note: ALL HOMES include optional finished lower familyroom, bedroom and bath and separate entrances and 2nd lower kitchenettes and additional bathrm/study/etc can be worked into all models if required at builder cost approx $48,000 (INCL HST) including separate side direct lower entrance plus kitchen cost (if required approx $7,000 incl HST) - visit model for more details. NOTE: our Sales Model has upgrades not reflected in the Base List price of $989,900 and can be viewed 24/7 by appointment if open house times are not convenient. We are happy to accommodate you! Build your CUSTOM dream home this spring! 4-5 month time frames. Flexible terms and deposit structures for added convenience. Our model home can be purchased. A list of upgrades and time frames available upon request. (id:61716)
Sutton Group - Select Realty
114 - 294 Saulsbury Street
Strathroy-Caradoc, Ontario
Be the first to live in this newly renovated 1 bedroom unit located close to Strathroy Hospital. When looking for a great place to rent, property management is key. Enjoy the comfort in responsible property management, brand new stainless steel appliances, laundry on site and parking. Tenant is responsible for base rent plus hydro, heating is included. As living costs increase, save more by staying in walking distance to many amenities, located close to shopping, restaurants, trails, parks and quick access to the 402/401. Tenant just pays hydro, water/heat is included. Parking is $50/month. Ask for an application today! **EXTRAS** Currently under renovations (id:61716)
Century 21 First Canadian Corp
112 - 294 Saulsbury Street
Strathroy-Caradoc, Ontario
Be the first to live in this newly renovated BACHELOR unit located in Strathroy. When looking for a great place to rent, property management is key. Enjoy the comfort in responsible property management, brand new stainless steel appliances, laundry on site and parking. Tenant is responsible for base rent plus hydro, heating/water is included. As living costs increase, save more by staying in walking distance to many amenities, located close to shopping, restaurants, trails, parks. Close to the Hospital. Ask for an application today! Parking is $50 per car, per month. (id:61716)
Century 21 First Canadian Corp
36476 Blyth Road
Ashfield-Colborne-Wawanosh, Ontario
This beautiful 3+1 bedroom, 2.5 bathroom brick side-split home offers 1900+sqft of rural charm and is situated on 21.5 acres of land. Featuring workable acres and established Cherry, Saskatoon Berry, and Apple trees. The foyer has a spacious closet and the real wood floors carry throughout the living and dining room. The open-concept living area has a beautiful bay window, allowing in tons of light. The kitchen with stainless steel appliances has well-cared for, beautiful wood cabinetry, and access to the large back deck with breathtaking views. The cozy lower level has a wood fireplace and charming stone feature wall. The property also features a large shop with a bay door, car hoist and loft, as well as an additional storage building with it's own 3-piece bathroom, making it perfect for hobbyists and outdoor enthusiasts alike. Property sold as is where is. (id:61716)
Blue Forest Realty Inc.
22 - 144 Concession Street E
Tillsonburg, Ontario
AFFORDABLE UNIT IN WELL-RUN CONDO CORP WITH LOWER FEES!!! This Tillsonburg townhouse has everything you need! Step through the front door and find an efficient foyer and closet, quaint dining area, well-appointed galley kitchen and a spacious living room that walks out to rear yard and private patio area. Upstairs, enjoy 2 large bedrooms with ample closet space as well as a 4pc bath. Downstairs, enjoy a finished basement with rec room, 3pc bath, laundry with newer furnace/AC, rental hot water tank, washer/dryer and additional storage. 144 Concession is located only steps from playgrounds, ballparks and trails. Walking distance to schools, shopping, Community centre and Lake Lisgar. This condo community is a nice mix of families and empty nesters. It is responsibly ran with some of the more affordable condo fees in the area with most of the major items being completed in recent years - roof, windows, doors - OH MY! It has one assigned spot per unit, but allows for plenty of additional guest and visitor parking in a convenient overflow lot with access from Maple Lane. The complex also boasts green common areas and pets are very welcome! Don't let this opportunity pass you by! (id:61716)
Century 21 Heritage House Ltd Brokerage
304 - 294 Saulsbury Street
Strathroy-Caradoc, Ontario
Be the first to live in this newly renovated 2 bedroom unit located close to Strathroy Hospital. When looking for a great place to rent, property management is key. Enjoy the comfort in responsible property management, brand new stainless steel appliances, laundry on site and parking. Tenant is responsible for base rent plus hydro, heating is included. As living costs increase, save more by staying in walking distance to many amenities, located close to shopping, restaurants, trails, parks and quick access to the 402/401. Ask for an application today! Parking is $50/month per car (id:61716)
Century 21 First Canadian Corp
207 - 250 Sydenham Street
London, Ontario
Welcome to 207-250 Sydenham Street in Old North! This 2 bedroom, 2 bathroom unit has been lovingly maintained throughout the years. Located in the back South/East corner of the building. The kitchen has quartz counter tops, pot & pan drawers, pantries, built in appliances and a North facing solarium. The great room offers 4 large windows, crown molding, 9 ft ceilings and gas fireplace. The large master bedroom has a walk in closet with built ins and 4 piece ensuite. Updates include newer heat pump (December 2019), newer faucets, toilet and bathtub in guest bathroom (November 2023). This building has so much to offer, concierge service, underground parking, storage locker, indoor pool, wine cellar, games room and meeting room plus more! **EXTRAS** Parking spots #18 & #19, storage locker #6 and wine cellar #9 (id:61716)
RE/MAX Centre City Realty Inc.
133 Oldham Street
London, Ontario
This property is now vacant. This Glen Cairn Woods, Cape Cod style, 2 story home has been renovated and is truly a one of a kind. The large covered front porch offers pot lighting and ceiling fans is great to place to enjoy a coffee or tea and just relax and enjoy the outdoors. You will be wowed when you enter this home.... the soaring ceilings, updated kitchen with all the bells & whistles including LOADS of quartz countertops and the beautiful wide plank hardwood floors are sure to impress. The main floor features an open concept great room, dream kitchen with custom island large enough to seat the whole family , 2 generously sized bedrooms, one with a rough-in laundry room, and a 3 piece bathroom. Upstairs is a home of it's own with a sprawling primary bedroom with ensuite bath & fireplace, family room with fireplace overlooking the main floor, 2 more bedrooms and a 3rd full bath. The lower level offers a finished spacious recroom, laundry room and space for a home gym. Hydro panel has been upgraded to 200amps. Small side yard is fully fenced and can be accessed by front gate or rear deck. Ample parking with an over-sized garage and private double driveway. This is the largest home on the block and is perfectly located near the highway, hospital, shopping and schools. (id:61716)
Blue Forest Realty Inc.
3373 Paulpeel Avenue
London, Ontario
Welcome to this "absolutely stunning totally renovated" 4 bedroom, 3.5 bath home located in the desirable family neighborhood of Copperfield Estates in South London. Meticulously maintained with curb-appeal galore, this property offers a double-wide paver-stone driveway and double car garage with lots of built-in storage/shelving. The spacious main floor is both charming and functional with Rigid Core Engineered SPC vinyl plank and tile flooring throughout. A dream kitchen awaits with granite work surfaces, tons of cupboards, stainless steel appliances, eat in dining area and walk out to private deck and fully fenced/landscaped backyard; Open concept Living Room with bay window; large separate Dining Room with fireplace; Powder Room and Mudroom with access to Garage completes this level. The second level will not disappoint! Primary Master suite with a stunning ensuite, has over-sized walk-in shower and double granite vanity. Second bedroom also has an ensuite bathroom. Two additional bright and spacious bedrooms. This is a carpet-free home with all new appliances! (id:61716)
Royal LePage Triland Realty
745206 Oxford Rd 17
Woodstock, Ontario
Attention Residential Land Developers and Investors!\r\nDon't miss this fantastic opportunity to purchase this approximately 3.3 acres of prime residential real estate! This property is zoned future development and situated in a popular growing area in the North end of the city. No site plans have been proposed, leaving the slate open for you to plan your project. Currently a brick bungalow with a steel roof on the property. This is the perfect opportunity for the builder to do their own project! (id:61716)
The Realty Firm B&b Real Estate Team
649 Ketter Way
Plympton-Wyoming, Ontario
Nestled in the picturesque town of Wyoming, Ontario, within the sought-after Silver Springs subdivision, this home offers the perfect blend of tranquility and convenience. Enjoy the serene suburban lifestyle while being just under 10 minutes from the 402 highway, making commuting an absolute dream. TO BE BUILT: Colden Homes Inc is proud to present The Dale Model, a starter 2-storey home that boasts 1,618 square feet of comfortable living space with a functional design, high quality construction. This property presents an exciting opportunity to create the home of your dreams. The exterior of this home will have impressive curb appeal and you will have the chance to make custom selections for finishes and details to match your taste and style. The main floor boasts a spacious great room, seamlessly connected to the dinette and the kitchen. The main floor also features a 2-piece powder room. The kitchen will offer ample countertop space, and an island. The second floor offers 3 well-proportioned bedrooms. The primary suite is destined to be your private sanctuary, featuring a 3-piece ensuite and a walk-in closet. The remaining two bedrooms share a 4-piece full bathroom, offering comfort and convenience for the entire family. Additional features for this home include Quartz countertops, High energy-efficient systems, 200 Amp electric panel, sump pump, concrete driveway and a fully sodded lot. *Rendition and/or virtual tour are for illustration purposes only, and construction materials may be changed. Taxes & Assessed Value yet to be determined. (id:61716)
Century 21 First Canadian Corp.
No Favourites Found
The trademarks REALTOR®, REALTORS®, and the REALTOR® logo are controlled by The Canadian Real Estate Association (CREA) and identify real estate professionals who are members of CREA. The trademarks MLS®, Multiple Listing Service® and the associated logos are owned by The Canadian Real Estate Association (CREA) and identify the quality of services provided by real estate professionals who are members of CREA.
This REALTOR.ca listing content is owned and licensed by REALTOR® members of The Canadian Real Estate Association.
The Realty Firm B&B Real Estate Team
35 Wellington St North, Unit 202, Woodstock, ON
Send me an email
tiffany.fewster@gmail.com
Call me
519-532-0306
Powered by Augmentum Multimedia Inc.
© 2025. All rights reserved.



