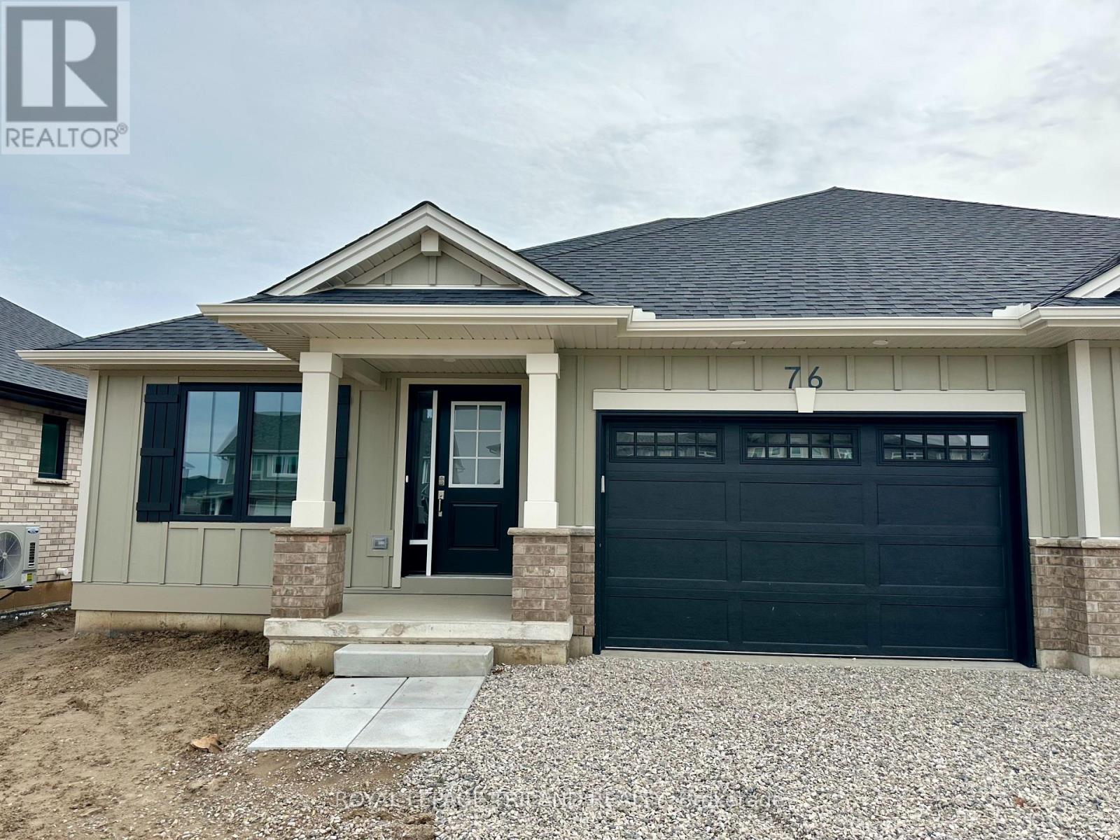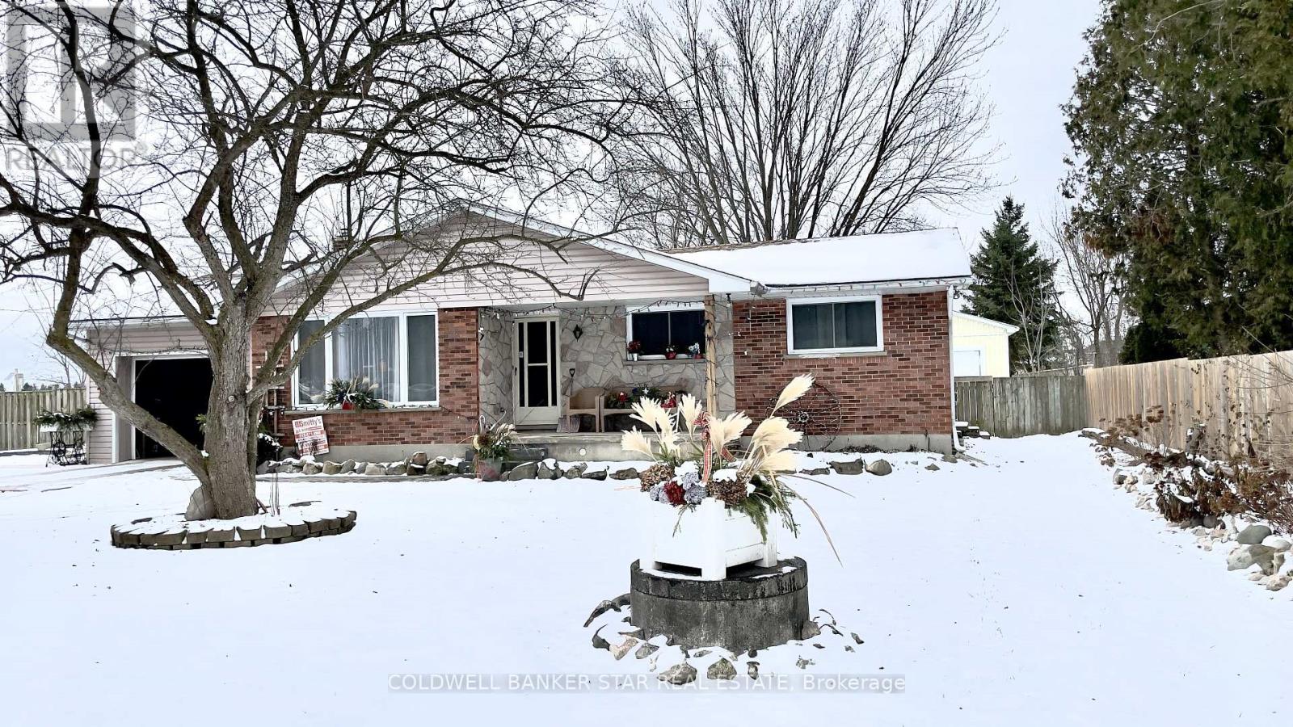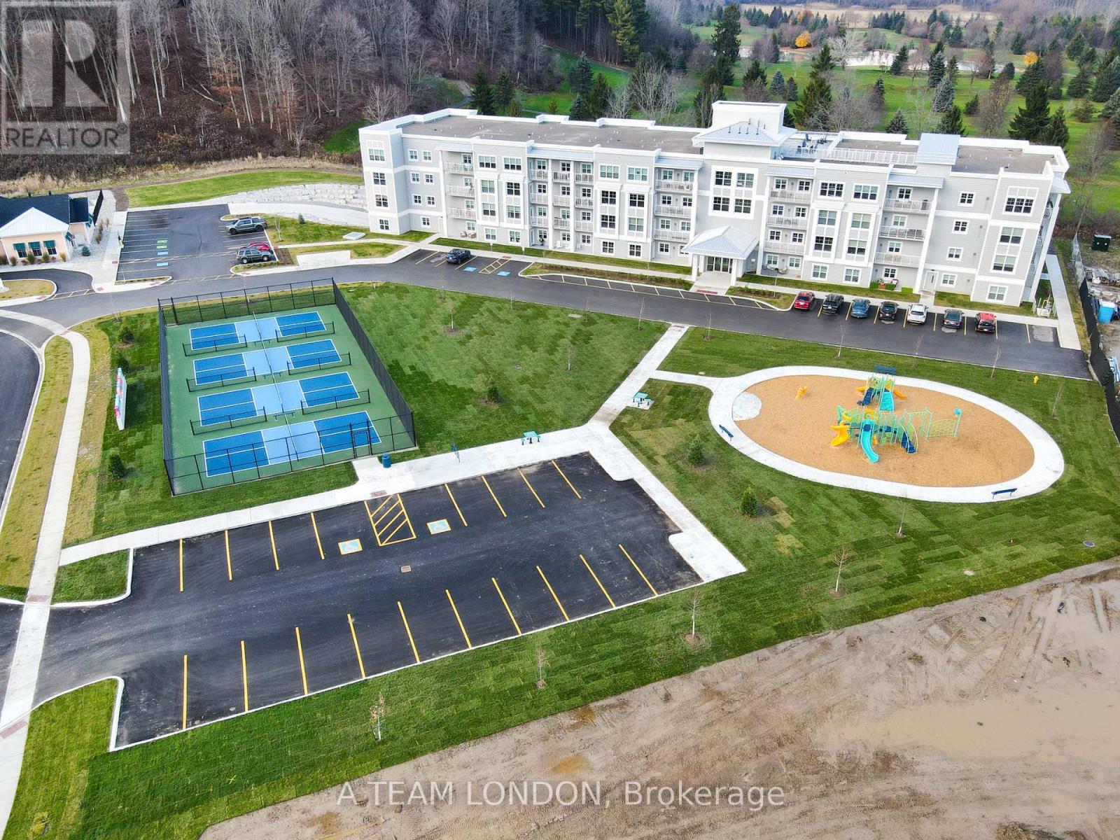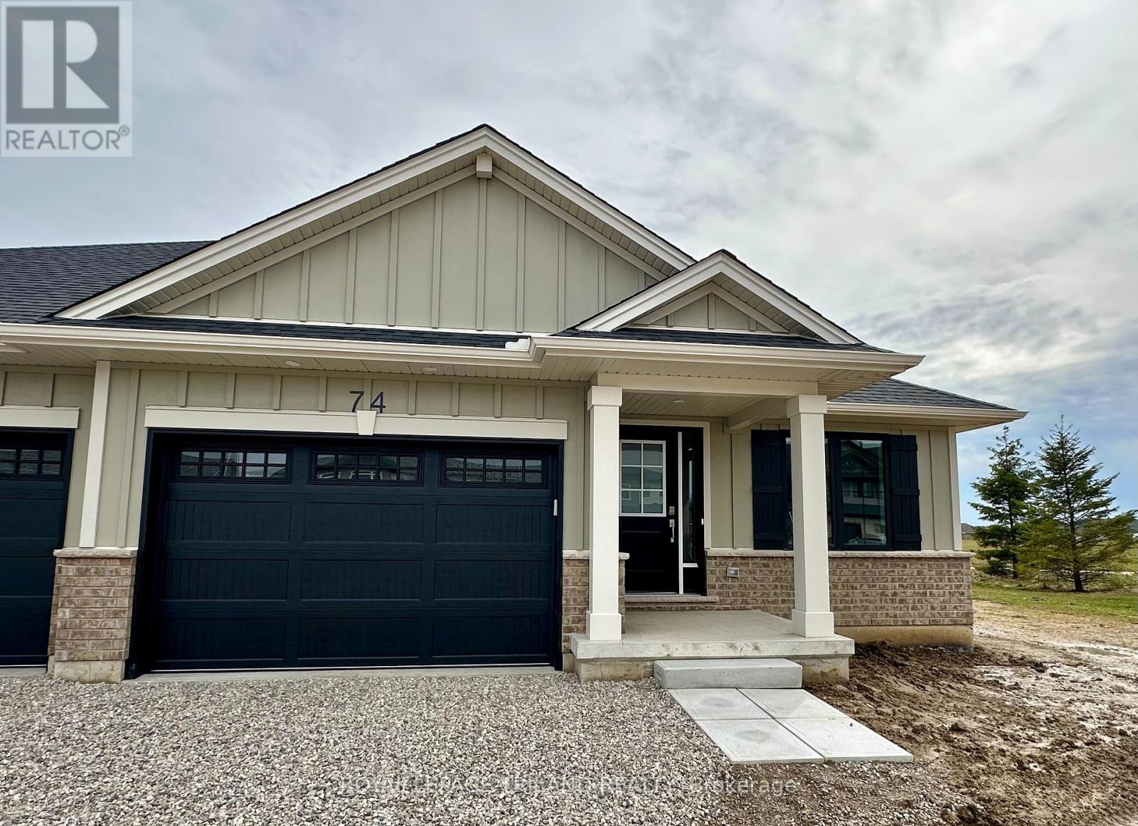MLS Search
LOADING
1 - 1061 Eagletrace Drive
London, Ontario
BRAND NEW - 2.99% Financing Available for a 3 Yr Term ask how you can Purchase this LUXURIOUS BUNG-A-LOFT HOME. Welcome to REMBRANDT WALK - Rembrandt Homes VACANT LAND CONDO COMMUNITY- Enjoy all the benefits of having a detached home but with low community Fees to help you enjoy a care free lifestyle and have your Lawn care and Snow removal managed for you! This executive one-floor bungaloft offers an impeccable floor plan with high-end finishes throughout. Indulge in the comfort of an Open Concept Main Floor Design with a Chefs Kitchen, High End Appliances and Large Covered Deck off the Dinette. The spacious main floor features a Primary Bedroom suite with a luxurious 5-piece ensuite, formal dining area and a Living Room that boasts a stunning cathedral ceiling and Gas Fireplace, perfect for elegant gatherings.The loft area is a versatile space, complete with a media room, additional bedroom, and a convenient 4-piece bathroom. Downstairs, the lower level is fully finished with a cozy rec room, a practical 3-piece bathroom, 4th Bedroom and ample storage space. This Home is completely Move In Ready with Custom Window Coverings and all Appliances shown included. Enjoy a maintenance-free lifestyle with the vacant land condo community fee covering all exterior ground maintenance in common areas, including the front and rear yards. Conveniently located just a short distance from mega shopping centres, Masonville Mall, prestigious Sunningdale Golf Course, and UWO Hospital/University, this property offers the perfect blend of luxury and convenience. Book your Private tour today! (id:61716)
Thrive Realty Group Inc.
76 Empire Parkway
St. Thomas, Ontario
Located in Harvest Run with beautiful Orchard Park in your backyard is this semi-detached bungalow, The Easton model ,with 1200 square feet of main floor living space. The main level features 2 bedrooms and two full bathrooms (both with it's own linen closets). The primary bedroom includes a walk-in closet & 3 piece ensuite. There is a lovely open concept kitchen (with an island, walk-in pantry & quartz counters), great room and separate laundry room. The spacious lower level awaits your creative touch for potential expansion and includes 2 egressible windows. This home is partially fenced. This fully electric Doug Tarry Home is not only Energy Star Certified, High Performance and Net Zero Ready but Doug Tarry is making it even easier to own your first home. Reach out for more information on the First Time Home Buyer Promotion! Welcome Home! (id:61716)
Royal LePage Triland Realty
56573 Calton Line
Bayham, Ontario
Country living at its best. Welcome to Rural Bayham, here you'll find a wonderful 4 bedroom , 2 bathroom family home with spacious yard and double car detached garage. DuraLoc metal type roof and newer gas furnace are just a few things to appreciate right away. Features include oak kitchen cabinets, dining and living room with hardwood floors. Main floor laundry room. Huge finished rec room in lower level plus loads or storage room. This is an ideal family home, offers lots of room to roam around. This property was recently severed and taxes have not yet been assessed. Located about 15 minutes south of Tillsonburg and not far from Provincial Park in Port Burwell. Don't delay with this one. (id:61716)
Dotted Line Real Estate Inc Brokerage
1 - 28 Minler Street Street
Ingersoll, Ontario
CORNER UNIT SEMI-DETACHED HOME IN HARISFIELD PUBLIC SCHOOL DISTRICT. BUILT IN 2021 THIS 3 BEDROOM 2.5 BATH HOME OFFERS 1600 SQUARE FEET OF LIVING SPACE. MAIN FLOOR INCLUDES A SPACIOUS FOYER WITH 2 PC BATH, KITCHEN WITH BEAUTIFUL GRANIT COUNTER TOPS, LIVING ROOM AND DINING ROOM WITH PATIO DOORS TO THE BACK YARD. ON THE SECOND LEVEL YOU WILL FIND A 4 PC BATH WITH 3 SPACIOUS BEDROOMS. THE PRIMARY BEDROOM HAS A 4 PC ENSUITE AND WALK IN CLOSET. THE LOWER LEVEL IS UNDEVELOPED AND IS ROUGHED IN FOR ANOTHER BATH, AWAITING YOUR MAGIC TOUCH. OTHER BONUSES INCLUDE COLD ROOM, LAUNDRY WITH WASHER/DRYER INCLUDED. LOCATED NEXT TO CURLING CLUB, TENNIS COURTS AND WESTFIELD PARK. PLEASE NOTE THAT THIS PROPERTY HAS A CONDO ELEMENT ATTACHED. THE MONTHLY FEE IS $145.00. (id:61716)
RE/MAX A-B Realty Ltd Brokerage
2 - 394 Thiel Street
London, Ontario
Spacious 3 bedroom unit, updated new Washroom, New Flooring & Freshlypainted. The property is on a quiet street and is centrally located, close to Fanshawe College and Downtown London. All Brick Triplex Building.Shopping plazas and restaurants nearby. Public transport at the door. (id:61716)
Streetcity Realty Inc.
1 East Williams Street
North Middlesex, Ontario
This charming 3-bedroom, 2-bathroom (one main floor, one in the basement) bungalow is situated on a large corner lot in the peaceful, family-friendly community of Nairn. Priced at $589,000, the home features a spacious living area in a finished basement.. Recent improvements include a new roof (5 years), upgraded hydro panel to 100 amps (2 years), new patio doors (8 years), a 10x12 deck with a power awning (7 years), and a new garden shed (5 years). The western side of the property features a privacy fence build 4 years ago, and there's a new man door to the garage (5 years). The basement, with its own separate entrance, includes a small kitchen and a cozy wood fireplace, providing the potential for a private suite or extra living space. Located just a short walk from the local public school, park, and a well-maintained outdoor rink , this home offers both comfort and convenience in a quiet neighborhood. Perfect for families or those seeking a peaceful retreat, this bungalow is move-in ready and full of potential. Don't miss the chance to make this lovely home your own! (id:61716)
Coldwell Banker Star Real Estate
409 - 100 The Promenade N
Central Elgin, Ontario
Experience luxury living at its finest in this exquisite 3-bedroom, 2-bathroom penthouse condo. From the moment you step inside, you'll be captivated by the top-tier upgrades that define this stunning home. Enjoy breathtaking views of the pool, lush forest, and pristine golf course right from your own living space. Every detail has been thoughtfully curated, featuring high-end appliances, elegant tray ceilings, and beautiful flooring that add a touch of sophistication to your everyday life. Nestled in Ontario's charming beach town, you're just minutes away from fabulous restaurants, the Theater, and the stunning Port Stanley Beach. As part of the exclusive Kokomo Beach Club, you'll have access to unparalleled amenities, including a large outdoor heated saltwater pool, a high-end fitness center, a stylish party room, and a relaxing owners' lounge. This development offers a unique blend of luxury and leisure that you won't want to miss. Seize the opportunity to make this exceptional penthouse your new home in one of Ontario's most desirable locations. Act fast properties like this are rare and in high demand! Note that the condo fees are based on .38 per sf plus $80+hst per unit for the Beach Club. This unit now includes 2 underground parking spaces being offered for sale. (id:61716)
A Team London
74 Empire Parkway
St. Thomas, Ontario
Located in Harvest Run beside beautiful Orchard Park is this semi-detached bungalow, The Easton model ,with 1200 square feet of main floor living space. The main level features 2 bedrooms and two full bathrooms (both with it's own linen closets). The primary bedroom includes a walk-in closet & 3 piece ensuite. There is a lovely open concept kitchen (with an island, walk-in pantry & quartz counters), great room and separate laundry room. The spacious lower level awaits your creative touch for potential expansion and includes 2 egressible windows. This home is partially fenced. This fully electric Doug Tarry Home is not only Energy Star Certified, High Performance and Net Zero Ready but Doug Tarry is making it even easier to own your first home. Reach out for more information on the First Time Home Buyer Promotion! Welcome Home! (id:61716)
Royal LePage Triland Realty
45 Silverleaf Path
St. Thomas, Ontario
Located in Miller's Pond is the Acadia model built by Doug Tarry Homes. This EnergyStar, High Performance, Net Zero Ready bungalow with 1.5 car garage has 1395 sq ft of finished living space and is planned with you in mind. This charming home features 2 bedrooms & 2 full bathrooms, a spacious kitchen (with quartz counters & island with breakfast bar), laundry room with laundry tub, a great room with access to a covered area perfect for entertaining & equipped with a gas line for BBQ. The primary suite includes a 3pc ensuite (with walk-in shower) & walk-in closet. You will find an additional egress window in the basement, providing potential for further development. Whether you're downsizing or a first time buyer, this is a great plan. Welcome Home! (id:61716)
Royal LePage Triland Realty
168 Renaissance Drive
St. Thomas, Ontario
Located in Harvest Run is the Glenwood model built by Doug Tarry Homes. This EnergyStar, High Performance, Net Zero Ready bungalow with 1.5 car garage and covered porch has 1276 sq ft finished living space and is planned with you in mind. This home features all main floor living with 2 bedrooms, 2 baths, vaulted ceilings in the great room, open concept kitchen with quartz countertop, island breakfast bar, walk-in pantry, laundry closet, luxury vinyl plank flooring throughout, and carpeted bedrooms. The primary bedroom features a walk-in closet, linen closet and 4pc ensuite. The spacious lower level awaits your creative touch for potential expansion. Welcome home. (id:61716)
Royal LePage Triland Realty
9580 Sinclair Drive
Middlesex Centre, Ontario
Welcome to 9580 Sinclair Drive Estate, A Slice of Countryside Luxury. Discover the perfect blend of luxury and tranquility at 9580 Sinclair Drive, an extraordinary property located between the desirable communities of Ilderton and Komoka. Situated on a sprawling 14-acre estate, this home is a true sanctuary, offering breathtaking natural beauty, fruit trees and refined living just minutes from Ilderton and Komoka and a short 10-minute drive to North London. As you approach the estate, the oversized double-car garage and expansive driveway, capable of accommodating numerous vehicles, set the tone for the grandeur that awaits. Step onto the wrap-around deck, where you'll find the ideal space to entertain guests, relax with family, or simply soak in the peaceful surroundings. The property also features a private tennis court, lush forests, and a tranquil creek meandering through the rear, making it a haven for outdoor enthusiasts. Inside, this home is equally captivating. The family room and dining area boast soaring vaulted ceilings and spectacular views of the rolling countryside through stunning patio doors. This space serves as the heart of the home, where you can gather with loved ones or simply enjoy the serene beauty of the outdoors from the comfort of your living room. This home offers four generously sized bedrooms, including a potential in-law or granny suite on the walk-out lower level. The eat-in kitchen is warm and welcoming, forming the central hub of daily life. Downstairs, the spacious recreation room provides endless possibilities for relaxation, entertainment, or additional living space. Nestled in a peaceful rural setting, this estate is conveniently close to the amenities of Ilderton and Komoka, including shops, restaurants, and a recreation centre. With the vibrant city of North London just a short drive away, youll enjoy the perfect balance of countryside charm and urban convenience. (id:61716)
Royal LePage Triland Realty
113 Atkinson Street
North Middlesex, Ontario
UNDER CONSTRUCTION - Parry Homes proudly presents "The Richmond" a stunning 1,947 sq. ft. two-storey home in the charming and vibrant town of Ailsa Craig. From the moment you enter the spacious foyer off the covered front porch, you'll appreciate the blend of thoughtful design and quality finishes. The open-concept kitchen features quartz countertops, a 7'2" island, and a corner pantry, seamlessly flowing into a bright dining area with patio doors leading to the backyard. The main floor also offers a generous great room with a cozy gas fireplace with shiplap surround, a convenient mudroom off the garage, and a stylish 2-piece bath. Upstairs, you'll find three spacious bedrooms, including a primary suite with dual sinks, and a walk-in closet. Enjoy the convenience of second-floor laundry and a full bath with dual sinks for added functionality. This home features luxury vinyl plank, ceramic flooring, and cozy carpet throughout. With a high-efficiency gas furnace, central air, ample recessed lighting, and updated stone finishes, "The Richmond" by Parry Homes offers both style and comfort for modern living. Photos and/or Virtual Tour are from a previously built model and are for illustration purposes only - Some finishes & upgrades shown may not be included in standard specs. Taxes & Assessment to be determined. (id:61716)
Century 21 First Canadian Corp.
No Favourites Found
The trademarks REALTOR®, REALTORS®, and the REALTOR® logo are controlled by The Canadian Real Estate Association (CREA) and identify real estate professionals who are members of CREA. The trademarks MLS®, Multiple Listing Service® and the associated logos are owned by The Canadian Real Estate Association (CREA) and identify the quality of services provided by real estate professionals who are members of CREA.
This REALTOR.ca listing content is owned and licensed by REALTOR® members of The Canadian Real Estate Association.
The Realty Firm B&B Real Estate Team
35 Wellington St North, Unit 202, Woodstock, ON
Send me an email
tiffany.fewster@gmail.com
Call me
519-532-0306
Powered by Augmentum Multimedia Inc.
© 2025. All rights reserved.













