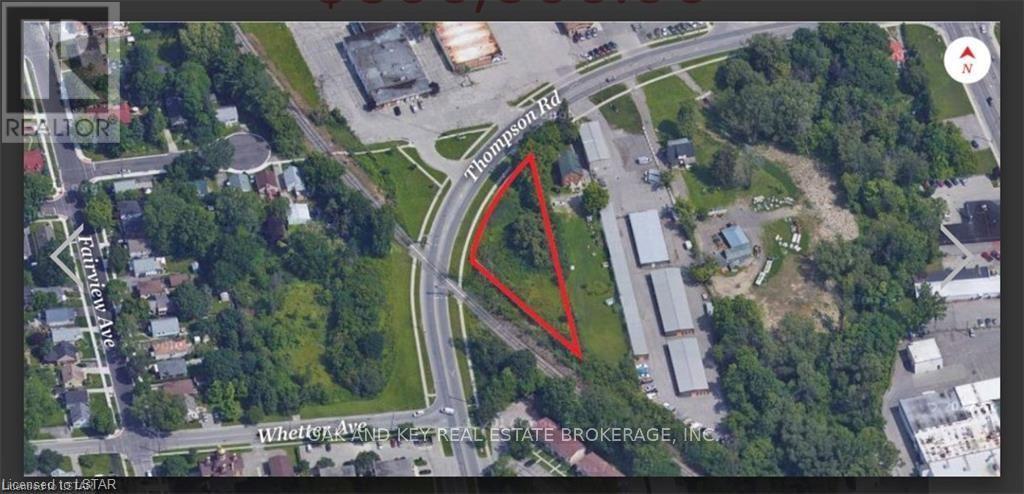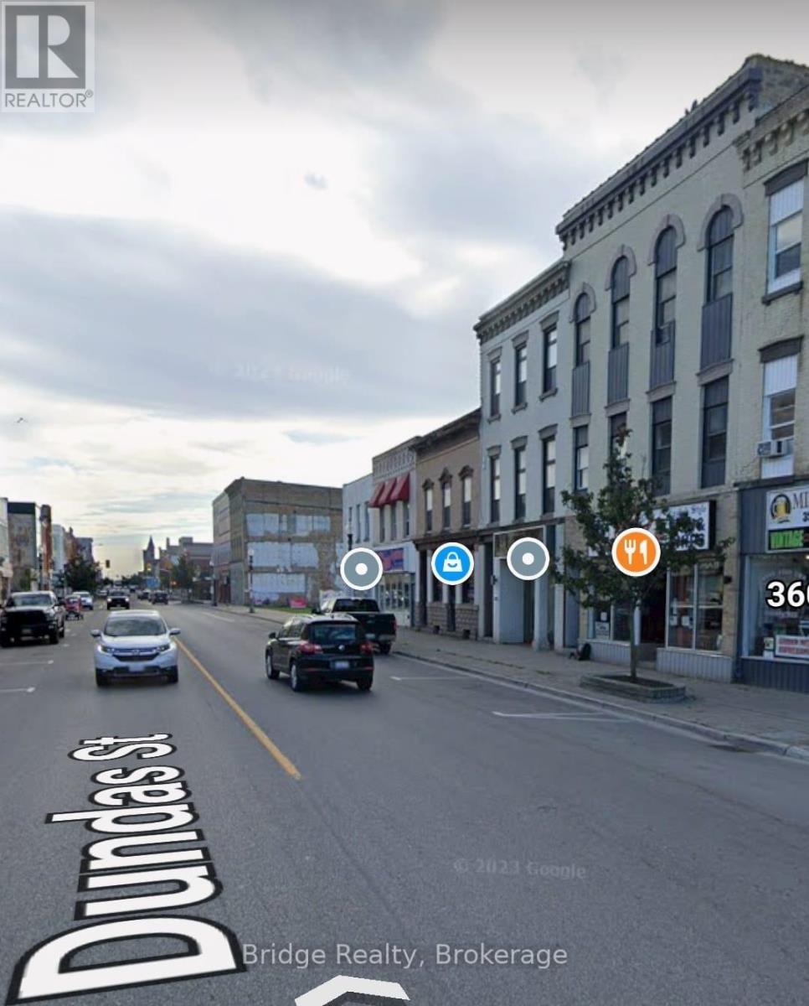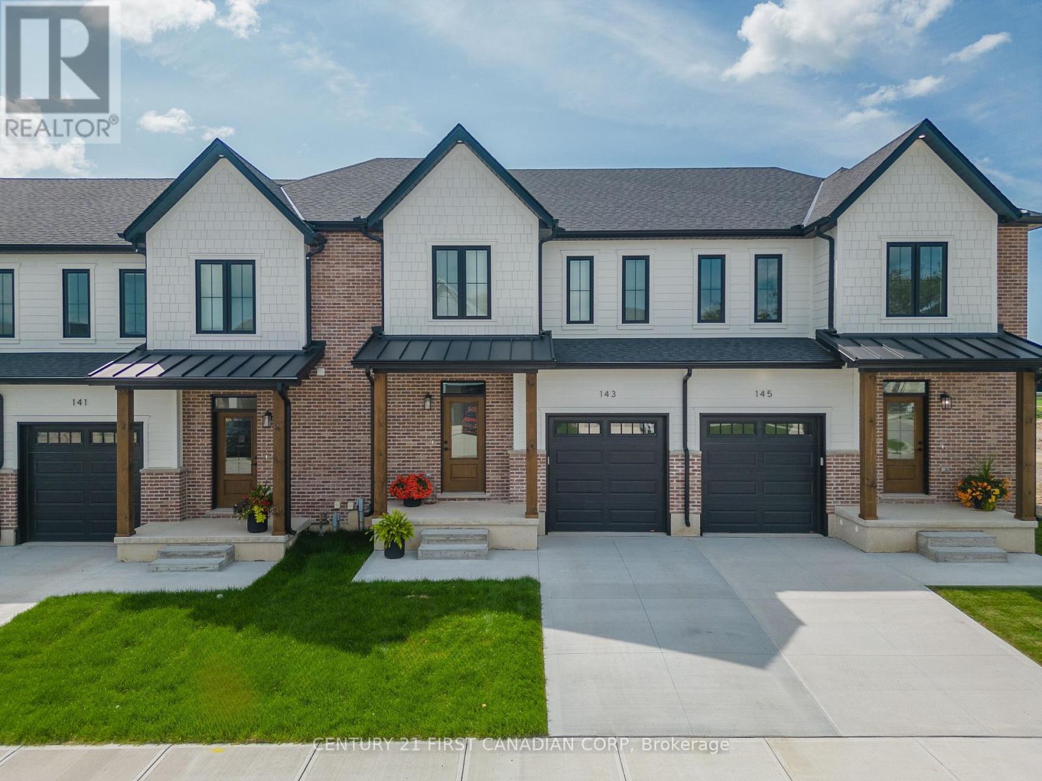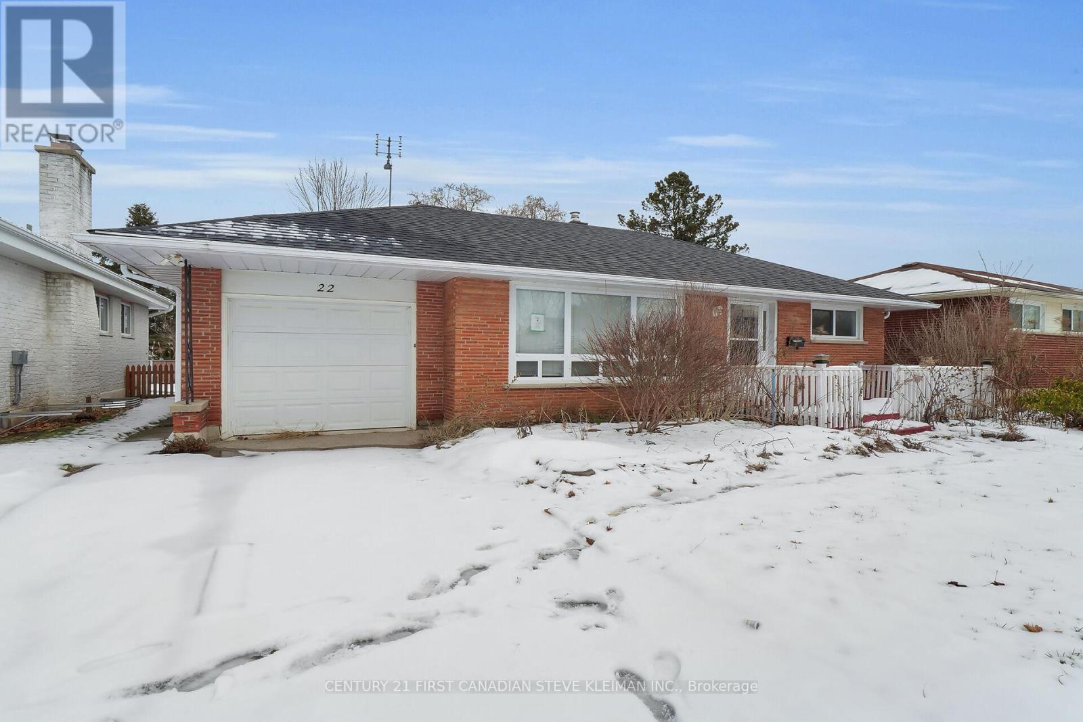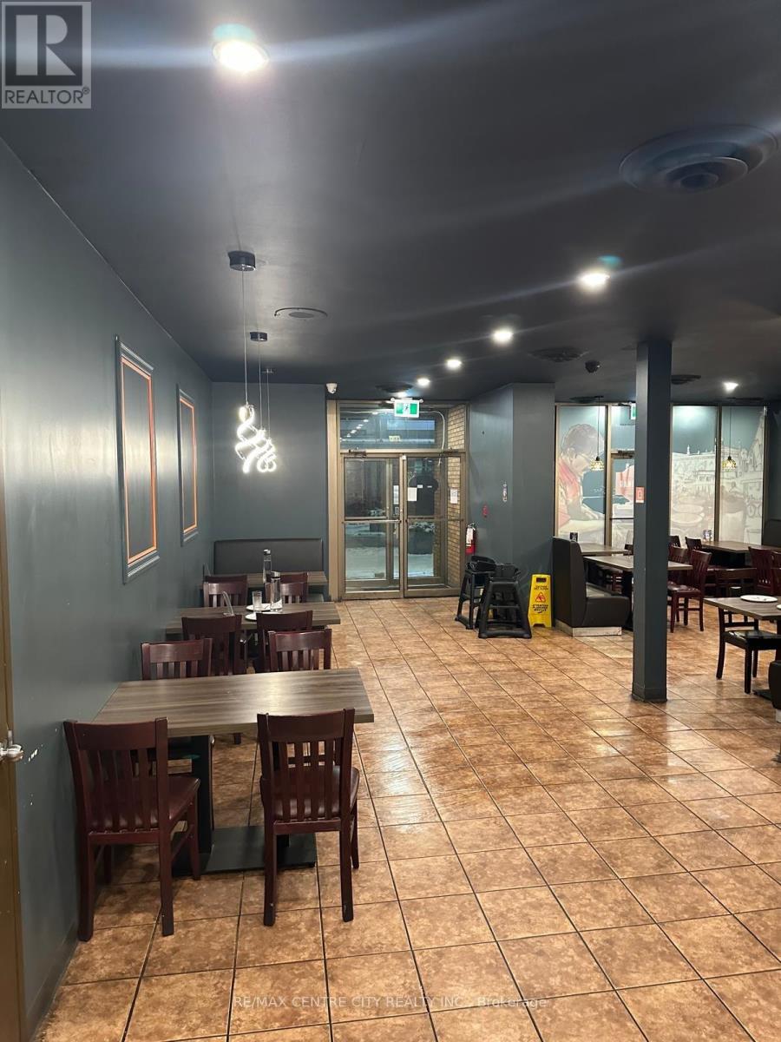MLS Search
LOADING
55831 Fifth Street East Street
Bayham, Ontario
Come check out this beautiful building lot on quiet street in Village of Straffordville. Privacy trees on right side and the back of the lot makes this an ideal spot to build a new home. Sand Point water supply has been completed and is ready to be connected. Municipal sewer available at lot line. Hydro and gas available at lot line as well. Lot dimensions are as follows: 44.36 feet Front X 157.81 feet deep on right side x 103.87 feet across the back X 133.99 feet deep on left side. Tax assessment info not yet available. Property tax amount not yet available. Buyer is responsible for all blue prints, applications and fees with respect to building permit. Lots like this don't come along everyday. Make this one yours. (id:61716)
Dotted Line Real Estate Inc Brokerage
N/a Frances Road
Lambton Shores, Ontario
This is it! Your chance to own a piece of paradise along the sandy shores of Lake Huron in Lambton Shores. This gorgeous 150ft x 183.72ft residential lot is nestled in amongst the mature trees of the Carolinian Forest and across from the Pinery Provincial Park. It is the ideal spot to build your own dream home or cottage. Just 10 minutes south of Grand Bend and 5 minutes north of Port Franks, you will have easy access to many amenities close by such as golf courses, trails, shopping, restaurants and schools. Natural gas, hydro, municipal water services and high speed internet available. Septic system required. Don't miss out on this opportunity! (id:61716)
Streetcity Realty Inc.
121 Thompson Road
London, Ontario
This vacant lot, located in a high-traffic area near Victoria Hospital and directly across from a residential apartment building, offers an excellent investment opportunity. Currently zoned Light Industrial 1 (LI1), the property is suitable for a variety of uses including craft breweries, artisan workshops, bakeries, wholesale operations, and warehouse establishments. With its prime location and versatile zoning, this lot is ideal for entrepreneurs and businesses looking to establish or expand their presence in a bustling area. (id:61716)
Oak And Key Real Estate Brokerage
360 Dundas Street
Woodstock, Ontario
This versatile property, zoned C5 (Central Commercial), accommodates a variety of uses,including, medical, retail, deli/restaurant, salon, and more. The building features multipleentrances, with the main floor offering approximately 1,365 sq. ft. currently leased to apopular restaurant. The upper floors comprise four 1-bedroom, 1-bath residential apartments,each equipped with a kitchen. Six private parking spaces are available at the rear, along withample street parking. The basement includes two bathrooms for restaurant and general use, aswell as an unfinished storage area for the restaurant. Each unit is separately metered forhydro, with the landlord covering property taxes and water bills while tenants handle otherutilities. Generating approximately $55,000 in gross rent, this property delivers a 6% cap rateand exceptional investment potential. (id:61716)
Bridge Realty
406 - 695 Richmond Street
London, Ontario
Welcome to Downtown London! In the heart of Richmond Row. Enjoy spacious living in the heart of the city with this 2-bedroom, 2- FULL bathroom condo apartment. All hard surface flooring! The massive living/dining rooms offer tons of natural light from the expansive windows. The white kitchen features stainless steel appliances, a breakfast bar, and a pantry. The large primary bedroom boasts incredible closet space, an updated ensuite, and access to the solarium. Additional highlights include a new in-unit washer/dryer, a storage room and a high-efficiency furnace. This owner has a tandem underground parking spot that fits TWO cars (not owned).The building offers a secure entryway with 24/7 concierge service, as well as access to a pool, sauna, rooftop patio, and a newly updated gym. A status certificate is available upon request.Ideal for first-time homebuyers or investors, this property is conveniently located close to UWO and just steps away from the Grand Theatre, Victoria Park, restaurants, and several boutiques. Condo has had 100% occupancy over past 4 years. You can close quick and collect the rent from the current tenants or have a May 1st vacant possession closing. This is a great opportunity. (id:61716)
Century 21 First Canadian Steve Kleiman Inc.
204 Eagle Street
North Middlesex, Ontario
Fabulous executive home nestled in a new subdivision in beautiful Parkhill! This 2200+ sqft beauty features a sun lit, modern filled space that ready to call home! The foyer is one that allows you to greet all your guests! A front home office is at the front of the house allowing you to work from home in a bright, cozy space set apart from the rest of the house. BIG open concept living, dining and kitchen that faces sunny windows and the backyard. Main floor laundry, inside garage access and a powder room on this floor. Upstairs you will find 4 spacious bedrooms including a gorgeous master suite and walk in closet. 3 FULL Bathrooms (includes another ensuite in the secondary bedroom and a shared bath. Lower level is included and is unfinished. This is a whole home rental. Beautiful exterior features and a BIG double garage and driveway.30 Mins to London16 mins to the beach at Grand Bend45 mins to Sarnia (id:61716)
A Team London
147-26 Scotts Drive
Lucan Biddulph, Ontario
Welcome to phase two of the Ausable Fields Subdivision in Lucan Ontario, brought to you by the Van Geel Building Co. The Harper plan is a 1589 sq ft red brick two story townhome with high end finishes both inside and out. The main floor plan consists of an open concept kitchen, dining, and living area with lots of natural light from the large patio doors. The kitchens feature quartz countertops, soft close drawers, as well as engineered hardwood floors. The second floor consists of a spacious primary bedroom with a large walk in closet, ensuite with a double vanity and tile shower, and two additional bedrooms. Another bonus to the second level is the convenience of a large laundry room with plenty of storage. Every detail of these townhomes was meticulously thought out, including the rear yard access through the garage allowing each owner the ability to fence in their yard without worrying about access easements that are typically found in townhomes in the area. Each has an attached one car garage, and will be finished with a concrete laneway. These stunning townhouses are just steps away from the Lucan Community Centre that is home to the hockey arena, YMCA daycare, public pool, baseball diamonds, soccer fields and off the leash dog park. These units are to be built and there is a model home available for showings. (id:61716)
Century 21 First Canadian Corp
147-46 Scotts Drive
Lucan Biddulph, Ontario
Welcome to phase two of the Ausable Fields Subdivision in Lucan Ontario, brought to you by the Van Geel Building Co. The Harper plan is a 1589 sq ft red brick two story townhome with high end finishes both inside and out. The main floor plan consists of an open concept kitchen, dining, and living area with lots of natural light from the large patio doors. The kitchens feature quartz countertops, soft close drawers, as well as engineered hardwood floors. The second floor consists of a spacious primary bedroom with a large walk in closet, ensuite with a double vanity and tile shower, and two additional bedrooms. Another bonus to the second level is the convenience of a large laundry room with plenty of storage. Every detail of these townhomes was meticulously thought out, including the rear yard access through the garage allowing each owner the ability to fence in their yard without worrying about access easements that are typically found in townhomes in the area. Each has an attached one car garage, and will be finished with a concrete laneway. These stunning townhouses are just steps away from the Lucan Community Centre that is home to the hockey arena, YMCA daycare, public pool, baseball diamonds, soccer fields and off the leash dog park. These units are to be built and there is a model home available for showings. (id:61716)
Century 21 First Canadian Corp
22 Queenston Crescent
London, Ontario
A huge main floor addition enhances this ranch, which includes a family room with a gas fireplace, a dining area, and main floor laundry. This addition makes the home much larger than it appears from the outside. The home has updated furnace, central air, shingles, electrical panel, and garage door. The kitchen features oak cabinets, slow-close drawers, pull-outs, and granite countertops. The lower level includes a rec room, bedroom, office, and a 3-piece bath. This bungalow is located on a quiet crescent in the comfortable Fairmont subdivision. It offers an amazing package with the house combined with an attached garage. The spacious yard is perfect for outdoor enjoyment, and the home is close to excellent schools and just minutes from the 401. This is the one you've been waiting for! (id:61716)
Century 21 First Canadian Steve Kleiman Inc.
252 Dundas Street E
London, Ontario
Prime Full-Service Restaurant for Sale - 2,200 Sq Ft. This well-established full-service restaurant, located in a prime commercial area, offers a spacious over 2,200 sq ft layout designed for optimal customer flow and operational efficiency. With a fully equipped kitchen, a comfortable dining space, and a fully licensed bar area, this restaurant is ready for immediate operation. Key Features: Location: High-traffic area with strong visibility, ideal for attracting both local patrons and tourists. Size: Spacious over 2,200 sq ft that accommodates a variety of seating configurations. Turnkey Operation: Fully operational, complete with all necessary equipment for Indian kitchen Proven Revenue: Consistent and profitable with an established customer base. Whether you're an experienced restaurateur or an entrepreneur looking for a ready-to-go business, this property offers a fantastic opportunity to capitalize on the growing demand for high-quality dining experiences. (id:61716)
RE/MAX Centre City Realty Inc.
37271 Talbot Line
Southwold, Ontario
Country living just minutes from all the amenities. This 3 bedroom bungalow has been recently resurfaced with fresh paint, vinyl flooring, an updated bathroom, and a new furnace (2024). Roof reshingled in 2021.Situated on .53 acres and includes a 2 car garage with loft space. (id:61716)
Coldwell Banker Star Real Estate
Unit #21 - 11981 Plank Road
Bayham, Ontario
Step into the comfort of this well-maintained modular home, boasting a practical layout with 2 bedrooms and 1 bathroom, perfect for anyone looking to dwell in cozy simplicity. This property is currently listed for sale and comes with numerous appealing updates including modern flooring, a stylish barn-style door in the bathroom, freshly painted walls in select areas, and new kitchen countertops. Outside, the home features a storage shed and a very large deck designed for entertaining, complete with a charming gazebo, ideal for enjoying those summer evenings. The property is just a short drive from Tillsonburg, adding convenience to its appeal. All appliances are included and the home is ready to move in, making it an excellent choice for those seeking a blend of comfort and convenience in their new home. Don?t miss out on this incredible opportunity to own a delightful piece of property that?s both affordable and inviting. (id:61716)
RE/MAX Tri-County Realty Inc Brokerage
No Favourites Found
The trademarks REALTOR®, REALTORS®, and the REALTOR® logo are controlled by The Canadian Real Estate Association (CREA) and identify real estate professionals who are members of CREA. The trademarks MLS®, Multiple Listing Service® and the associated logos are owned by The Canadian Real Estate Association (CREA) and identify the quality of services provided by real estate professionals who are members of CREA.
This REALTOR.ca listing content is owned and licensed by REALTOR® members of The Canadian Real Estate Association.
The Realty Firm B&B Real Estate Team
35 Wellington St North, Unit 202, Woodstock, ON
Send me an email
tiffany.fewster@gmail.com
Call me
519-532-0306
Powered by Augmentum Multimedia Inc.
© 2025. All rights reserved.



