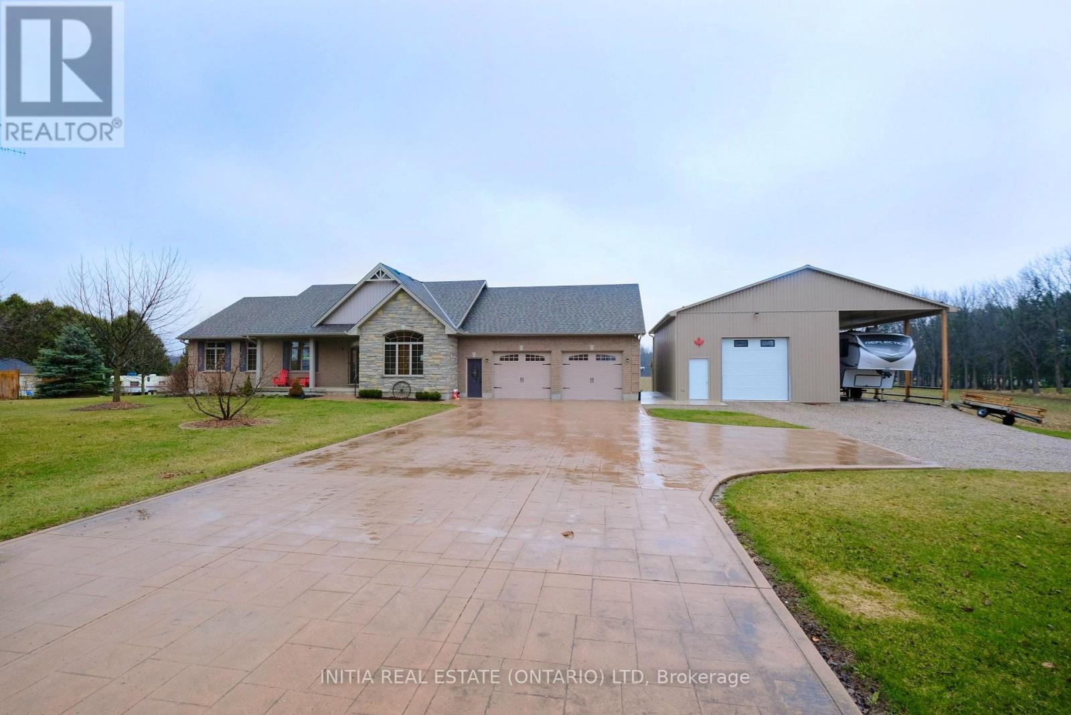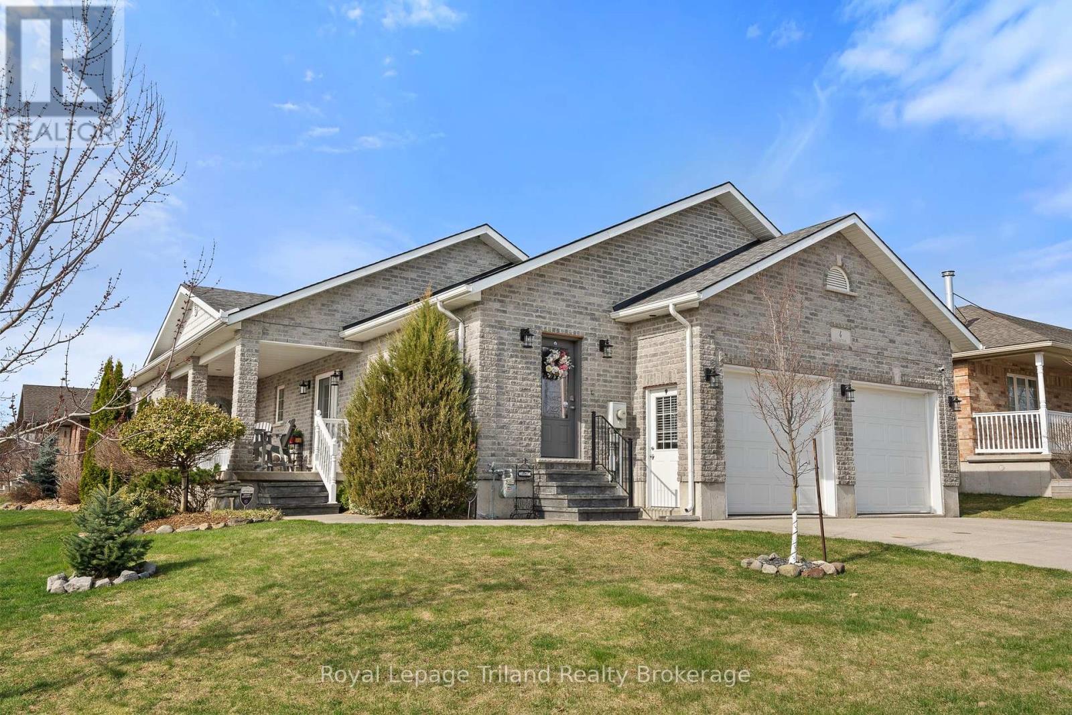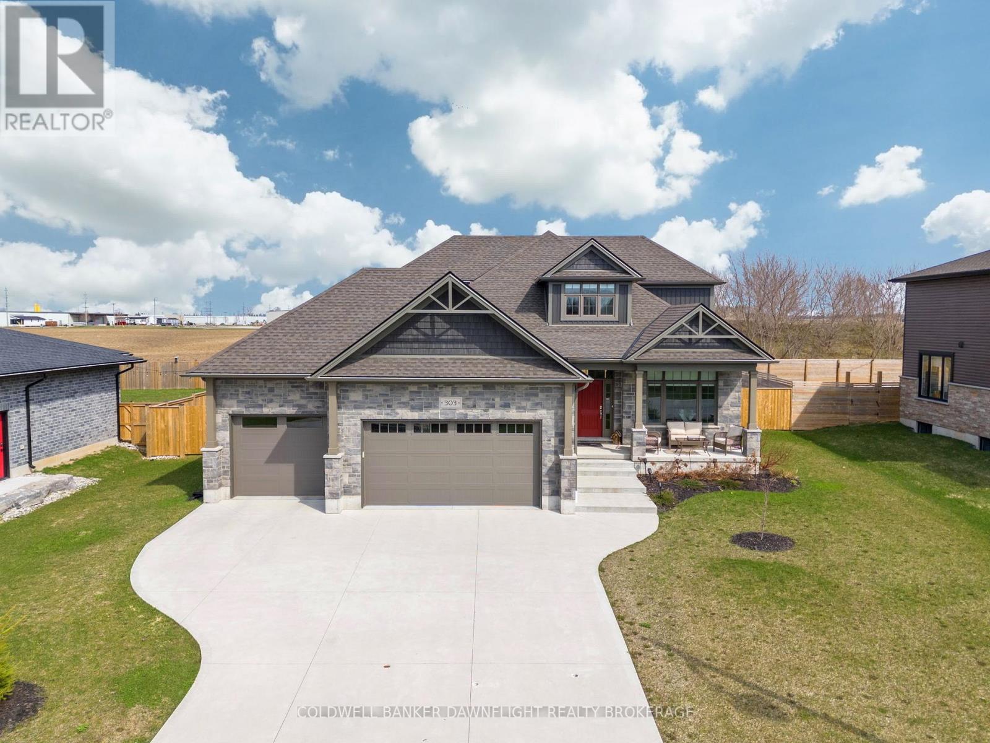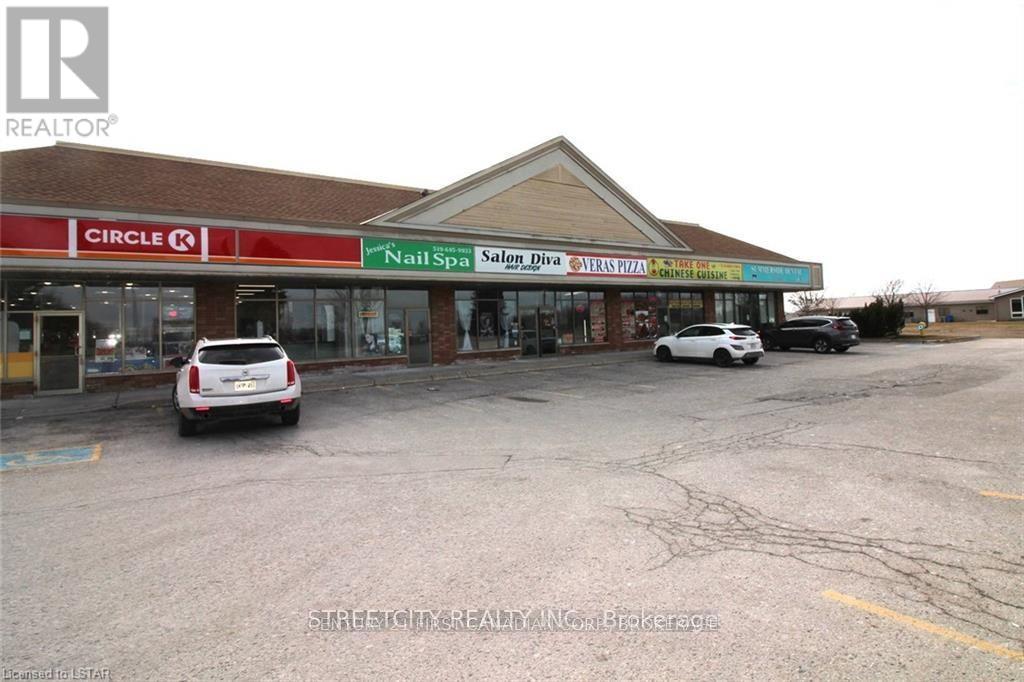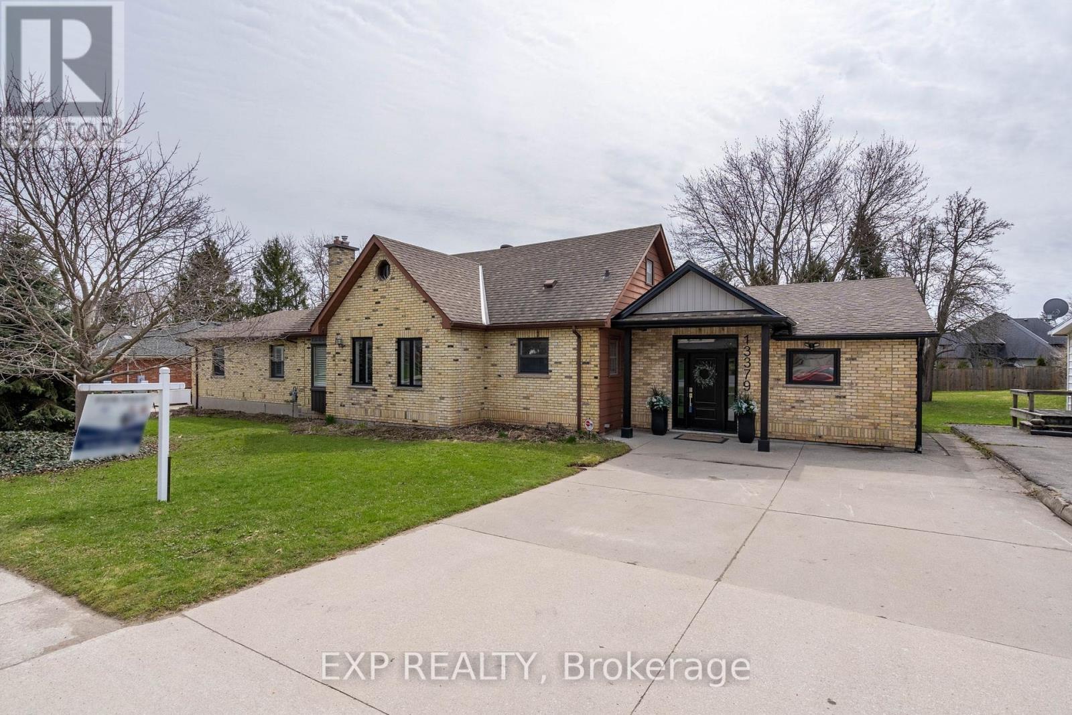MLS Search
LOADING
8819 Longwoods Road
Strathroy-Caradoc, Ontario
9.49 ACRES - 4 BED, 4 BATH - 2,593 SQ. FT. LIVING SPACE - 40'X60' DETACHED SHOP WITH GAS & HYDRO - OVERSIZED 2-CAR GARAGE - 16'x32' POOL & CABANA BAR - POND - MUNICIPAL WATER & NATURAL GAS - A2 ZONING. Welcome to this rural oasis, nestled between Delaware and Mount Brydges. This solid yellow brick century family home is situated on a picturesque lot where you can enjoy farm house living. Or envision your future custom estate home on a rural acreage. This property has so many attractive features including towering evergreen trees, sprawling grounds, beautiful gardens, a healthy lawn, open views, and a thriving pond with turtles, goldfish and frogs. For those with a green thumb, the spacious yard and abundant sunlight make this an ideal spot for nurturing that vegetable garden you've been dreaming of. In the winter months, consider the pond an ideal location for your potential outdoor rink. The 16'x32' in-ground pool, spacious pool deck, and cabana bar invites family and friends to gather. The large driveway provides ample parking for 10+ vehicles for when friends and family drop by, and the shop has a 200 amp service, a covered port for storing extra equipment, and an already constructed chicken coop for you to enjoy future farm fresh eggs. A newly renovated kitchen features beautiful cabinetry, a peninsula island with seating, a built-in coffee bar/workstation, a granite sink and stainless steel appliances. The spacious formal dining and living rooms are cozy yet bright. The primary bedroom offers gorgeous views and has its own updated ensuite bathroom. Laundry is located on the main floor, and a large mudroom with a bathroom is conveniently located off the pool deck. Bonus: Roof replaced 7 years ago. Fibre optic at property. Invisible Fence for dogs around section of property. Too many upgrades to mention. Buyer to perform own due diligence for potential to build on property. (id:61716)
Prime Real Estate Brokerage
139 King Solomon Street
Ingersoll, Ontario
This 3 bedroom brick bungalow is located in a mature neighbourhood in the north end of Ingersoll. This home has an addition approximately 27 years ago, providing a spacious master bedroom, 3 piece bathroom with priviledge door to master bedroom, a dining room for those big family gatherings and a cozy family room with fireplace. The original part of the home consists of a spacious kitchen with lots of counter space, a bright living room with hardwood flooring, 2 bedrooms and a 4 piece bathroom. The basement is finished with a spacious rec room & 2 piece bathroom. There is an attached garage double long, with inside entry to the laundry room/mud room. The backyard has a large deck perfect for family bbq's or entertaining guests. (id:61716)
Sutton Group Select Realty Inc Brokerage
7284 Calvert Drive
Strathroy-Caradoc, Ontario
Come see this wonderfully large, 3+1 bedroom home on a beautiful rural lot. When you walk in you will be amazed by the open concept Great Room with the classic oak cabinets in the kitchen, hard wood and in floor heated ceramic floors, and oak trim and doors throughout. The kitchen has modern appliances with a gas range, a large island, a large bay window looking back to the fields, Granite counter tops, and high end finishes. The Great Room is a bright and happy place where you can enjoy cooking, entertaining or simply relaxing. A laundry room and 3 bedrooms make up the rest of the main floor. All of the rooms are large and comfortable making this the perfect family home. The master bedroom has a large walk in closet and ensuite with Jacuzzi Tub and shower. The lower level boasts a large open concept area that could serve as a family/recreation room, along with another bedroom, full bath and a large utility/storage room. It may be the perfect crafters getaway or an in house storage or workshop. The attached two car, oversized, garage for the vehicles is complimented by a 38x24 ft accessory build (shop) with a workshop in the front, and a high end swim spa in the back and a loft for more storage. The spa is a heated 14'x8' Swim Spa that can be used as a hot tub or set the flow rate and swim away. Along the side of the shop is a carport to house the RV, boat or other large vehicles that make life worth living. The shop is fully insulated and has in floor heating. The property is minutes from Strathroy and all of the services you require including a Walmart, Canadian Tire, Super Store, building supplies, churches, schools, car dealerships, a vibrant main Street with shops and restaurants and the list goes on. This place is spotless and move in ready and is just waiting for you to come and discover the beauty and functionality of this fantastic property. (id:61716)
Initia Real Estate (Ontario) Ltd
168 Arbour Glen Crescent
London, Ontario
Lots of upgrades in this two level-2 bedroom townhome! Unit will be freshly painted. A new kitchen (cabinets, countertop, sink and faucet, and backsplash) will be installed as well as new laminate floors on main. Spacious combination living and dining room with cozy gas fireplace and easy-care wood laminate floors.Functional galley kitchen with newer counter tops, lighting, taps and sink. Recently updated bathroom with vaulted ceiling and skylight for an abundance of natural light.In suite laundry and plenty of storage on the lower level. Fully fenced patio, perfect for BBQ and to enjoy the summer. Excellent location steps from the Thames River and the Thames Valley trail, bus routes, and shopping at Northland Mall. One parking spot (assigned) and one extra may be available at $40 per month with a pass. $ 1,995.00 + utilities (water included in rent). Electric heat with supplemental gas fireplace on main.This one wont last! (id:61716)
RE/MAX Centre City Realty Inc.
4 Clayton Street
West Perth, Ontario
Charming All-Brick Bungalow with Modern Comforts & Classic Style! Welcome to this beautiful all-brick bungalow, built in 2007 and immaculately maintained with pride of ownership throughout. This 2+1 bedroom, 2 full bath home offers the perfect blend of comfort, convenience, and luxury finishes in a family-friendly neighborhood. Step inside to cathedral ceilings and a bright, open layout that's both welcoming and functional. The heart of the home features a kitchen with solid oak cabinetry, a central island perfect for entertaining, and direct access to the covered porch and a second large deck with a hot tub through elegant terrace doors ideal for indoor/outdoor living. Enjoy year-round comfort with central air, and retreat to the finished family room for cozy nights in. The main floor laundry adds extra ease to daily life. The spacious 2-car garage provides ample storage, and the new fencing adds privacy and peace of mind. Unwind in your private hot tub or enjoy coffee on the covered porch overlooking the Thames Rivera serene outdoor space for any season. This home has been lovingly cared for and thoughtfully upgraded with luxury touches throughout. Don't miss your chance to own this move-in-ready gem that truly checks all the boxes! (id:61716)
Royal LePage Triland Realty Brokerage
324554 Mount Elgin Road
South-West Oxford, Ontario
Build your dream home right here on this ideal country lot! Surrounded by fields, offering utmost privacy, you'll find over an acre of country property. This piece of land features mature trees, a small shop, and endless opportunity. Don't miss this chance to build your dream home. Full information package available upon request. (id:61716)
Go Platinum Realty Inc Brokerage
303 Hazelton Lane
South Huron, Ontario
Welcome to one of Exeter's most sought-after addresses on Hazelton Lane where luxury meets functionality in this meticulously crafted home. Boasting over 2,800 sq ft of beautifully finished living space, this property is ideal for families, multigenerational living, or anyone seeking a spacious, high-end lifestyle.The standout feature of this home is the oversized 3-car garage, complete with a rear bay door for backyard access and direct stairs leading into the finished basement offering the potential for a separate in-law suite or private space for extended family.Inside, you are greeted by a bright main-floor office and a spacious primary suite with a walk-in closet and private ensuite, creating the perfect retreat. The open-concept kitchen, living, and dining areas flow effortlessly, making entertaining a breeze. Convenient main floor laundry adds to the homes practical design.Upstairs, two generously sized bedrooms and a full 4-piece bathroom provide plenty of space for kids or guests. The fully finished basement includes an additional bedroom, a stylish rec room with an electric fireplace, and a modern 4-piece bath. Ideal for movie nights, game days, or extended stays.Step outside to enjoy the large, fully fenced backyard with ample room to relax or play. Located just steps from the scenic Morrison Dam walking trails, this home offers the best of small-town charm and outdoor adventure.Dont miss your chance to own this rare gem in one of Exeter's most prestigious neighbourhoods. (id:61716)
Coldwell Banker Dawnflight Realty Brokerage
22989 Hagerty Road
Newbury, Ontario
Welcome to 22989 Hagerty Road, Newbury; a beautifully updated home that blends modern comfort with country charm, all at an unbeatable price. Situated on a spacious half-acre lot, this property offers plenty of room to enjoy outdoor living, making it a true gardeners paradise. Inside, the bright and stylish kitchen features sleek finishes and an open-concept design that flows seamlessly into the living and dining areas, creating a warm and inviting space for gatherings. The main floor also offers the convenience of separate laundry room and an updated 4-piece bathroom. Upstairs, you'll find spacious bedrooms, a 3-piece bath, and flexible space that can easily accommodate a home office or growing family needs. The 30' x 16' workshop/garage with a cement floor and hydro is ideal for hobbyists, mechanics, or extra storage. This home is designed for low-maintenance living, featuring a durable metal roof, updated windows, and municipal water and sewer services. Located just 15 minutes from Glencoe's VIA Rail station, Wardsville Golf Course, and with quick access to Highway 401, this property provides the perfect balance of rural tranquility and everyday convenience. (id:61716)
The Realty Firm Inc.
24 - 275 Callaway Road
London, Ontario
Experience luxury and comfort in this spacious 5-bedroom, 4.5-bathroom home, ideally located in the highly sought-after Masonville neighborhood. With nearly 2,000 square feet of finished living space, this beautifully designed condo offers modern finishes and thoughtful functionality, making it ideal for families, professionals, or anyone in need of extra room. The home features five generously sized bedrooms, including a private upper loft, and four-and-a-half bathrooms to ensure convenience for everyone. A finished basement provides additional space perfect for a family room, home office, or recreation area. Enjoy the ease of a single-car garage, driveway parking, and stress-free living with all exterior maintenancesuch as snow removal and lawn carefully included. Situated just minutes from Masonville Mall, Western University, top-rated schools, restaurants, shopping, and parks, this home offers the perfect blend of comfort and location in a quiet, well-maintained community. Available for $3,100/month plus utilities. First and last months rent required. Some pets may be considered. Dont miss your opportunity to call this exceptional property homeschedule your private viewing today. (id:61716)
A Team London
10 - 2030 Meadowgate Boulevard
London, Ontario
Well-Established Asian Restaurant. Prime Location: Highbury Ave S & Commissioners Rd E, Provide service of take-away, delivery and catering. Including all the kitchen equipment. Key Details: Size: 1,227 sq.ft. Smartly designed for smooth kitchen flow & customer service. Rent: Approx. $4,249/month (TMI Included) Lease Terms: 5-Year Initial Term + 5-YearRenewal Option, Business Highlights: Turnkey Ready Step in and start operating from day one Diverse Revenue Streams Take-out, delivery, and catering capabilities. Established Reputation Long-standing clientele and repeat business. Fully Equipped Includes a high-capacity walk-in cooler, professional prep stations, and premium-grade kitchen appliances. Chefs Dream Kitchen Includes:18-Foot Commercial Hood System Supports high-volume cooking Two Commercial Burners Built for large-scale meal prep and catering10-Foot, 4-Burner Chinese Wok Station Perfect for fast-paced Asian cuisine production Tava Plate & Oven Ideal for grilling and traditional Indian food preparation Spacious Layout Efficiently supports multiple chefs without crowding. Why This Location Works: Excellent Visibility Situated in a bustling commercial zone with high daily traffic. Ample On-Site Parking Hassle-free access for patrons and delivery services Ideal for Cloud Kitchen or Catering Hub fully set up for scale and efficiency whether you're expanding your brand, launching a cloud kitchen, or searching for a catering base, this rare opportunity delivers flexibility, value, and a strategic location that works. Serious inquiries only. Contact us today to schedule a private tour and make this culinary gem yours! (id:61716)
Streetcity Realty Inc.
3189 Perth Road 180 Road
West Perth, Ontario
Discover comfort and convenience in this well-maintained brick bungalow, ideal for first-time buyers or those looking to downsize. Nestled on a spacious lot with dual street access, the home offers exceptional parking options and a peaceful small-town setting just a short drive from surrounding amenities.Inside, the open-concept main floor features a cozy propane fireplace in the living room and a functional layout thats perfect for everyday living. The home offers two comfortable bedrooms and a recently renovated 4-piece bathroom, updated within the last five years.Downstairs, the fully finished basement adds valuable living space with a large rec room ideal for entertaining or relaxing as well as a modern 3-piece bathroom. Key updates including plumbing, electrical, furnace, and central air have all been completed within the last five years, offering peace of mind for years to come. Enjoy the simple life in a home that blends character with modern updates, all on a lot that provides room to grow. (id:61716)
Coldwell Banker Dawnflight Realty Brokerage
13379 Ilderton Road
Middlesex Centre, Ontario
With over 4,000 sq. ft. of finished space (3,414 above grade), this thoughtfully designed home offers space, flexibility and presence. Whether you're accommodating a large family, blending generations, running a home-based business or simply value breathing room, this layout delivers.The east wing of the home features a spacious front foyer, dedicated office, a bright bedroom and a serene main-floor primary suite with heated floors in both the bedroom and the five-piece ensuite. A custom walk-in shower, free standing soaker tub, double vanity and walkout to the backyard complete this private retreat.The west wing includes a large family/playroom with potential to serve as a fifth bedroom, a two-piece bath, laundry room and access to the backyard and garage making it ideal for daily function or future customization. Centrally located, the heart of the home includes a generous living room, a full bath and a large eat-in kitchen with room to gather, cook and connect. Upstairs, two additional bedrooms share a full bathroom perfect for kids, teens or guests. The finished basement adds even more value, offering a spacious recroom, built-in bar, an additional office and another bathroom ideal for entertaining, hosting guests or creating a dedicated work-from-home setup. Set on a beautifully landscaped 0.42-acre lot, the backyard features a saltwater inground pool with high-performance diffuser and a heater and pump system updated less than two years ago. There is plenty of privacy, green space and potential to complete the patio and stair access to suit your vision. HR1 zoning provides added flexibility for home-based business use, multigenerational living or potential accessory space making this home as practical as it is impressive. (id:61716)
Exp Realty
No Favourites Found
The trademarks REALTOR®, REALTORS®, and the REALTOR® logo are controlled by The Canadian Real Estate Association (CREA) and identify real estate professionals who are members of CREA. The trademarks MLS®, Multiple Listing Service® and the associated logos are owned by The Canadian Real Estate Association (CREA) and identify the quality of services provided by real estate professionals who are members of CREA.
This REALTOR.ca listing content is owned and licensed by REALTOR® members of The Canadian Real Estate Association.
The Realty Firm B&B Real Estate Team
35 Wellington St North, Unit 202, Woodstock, ON
Send me an email
tiffany.fewster@gmail.com
Call me
519-532-0306
Powered by Augmentum Multimedia Inc.
© 2025. All rights reserved.



