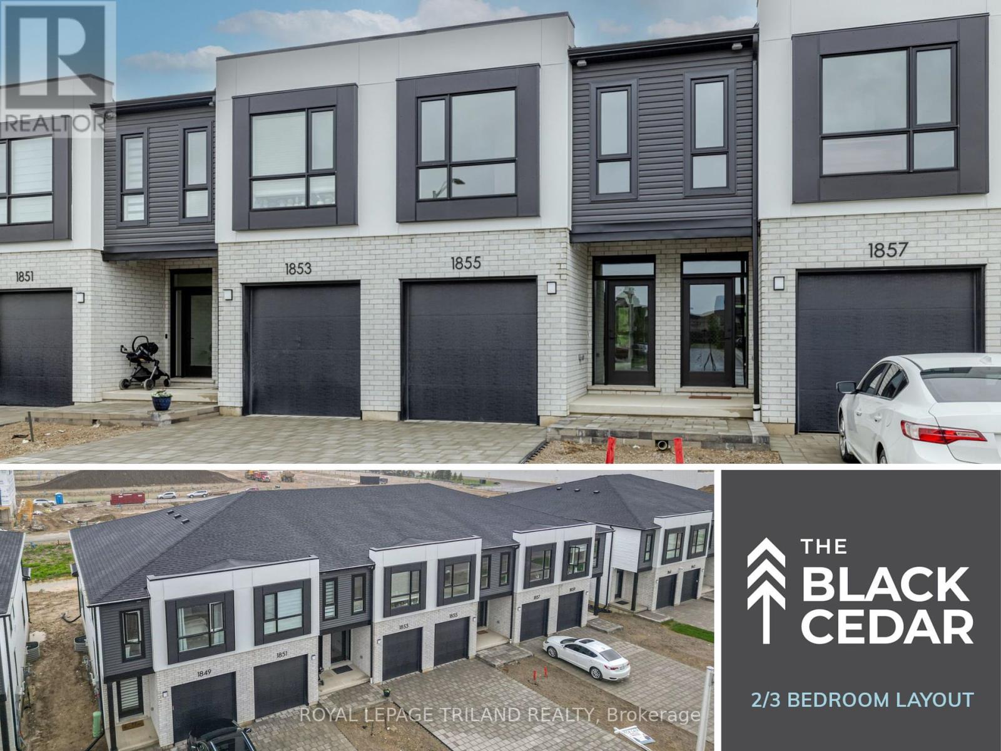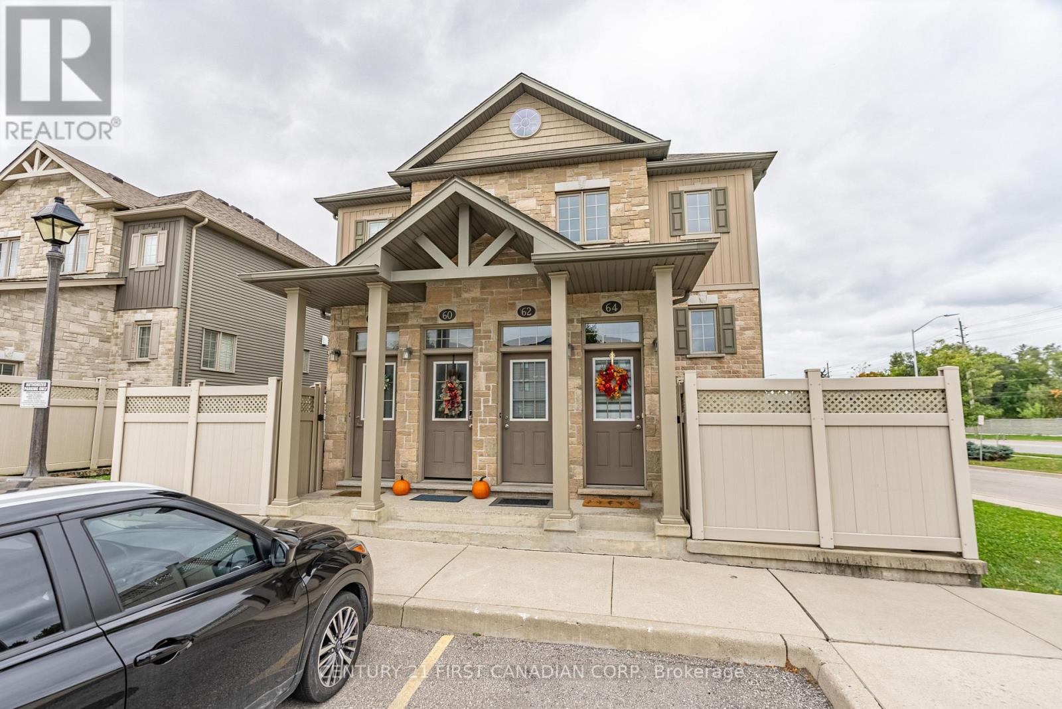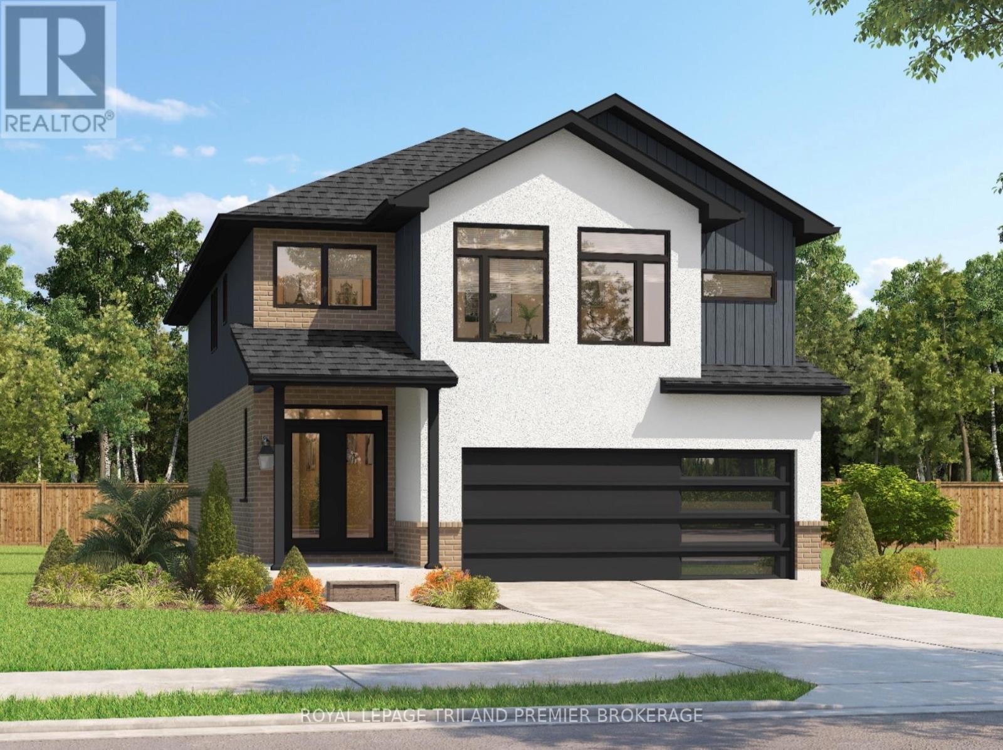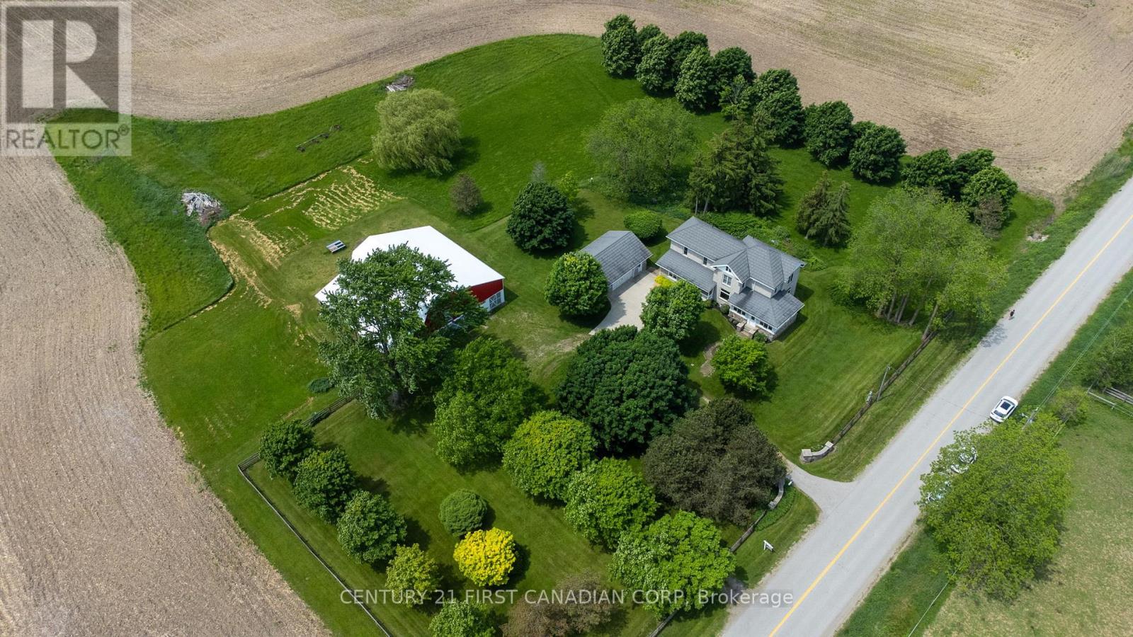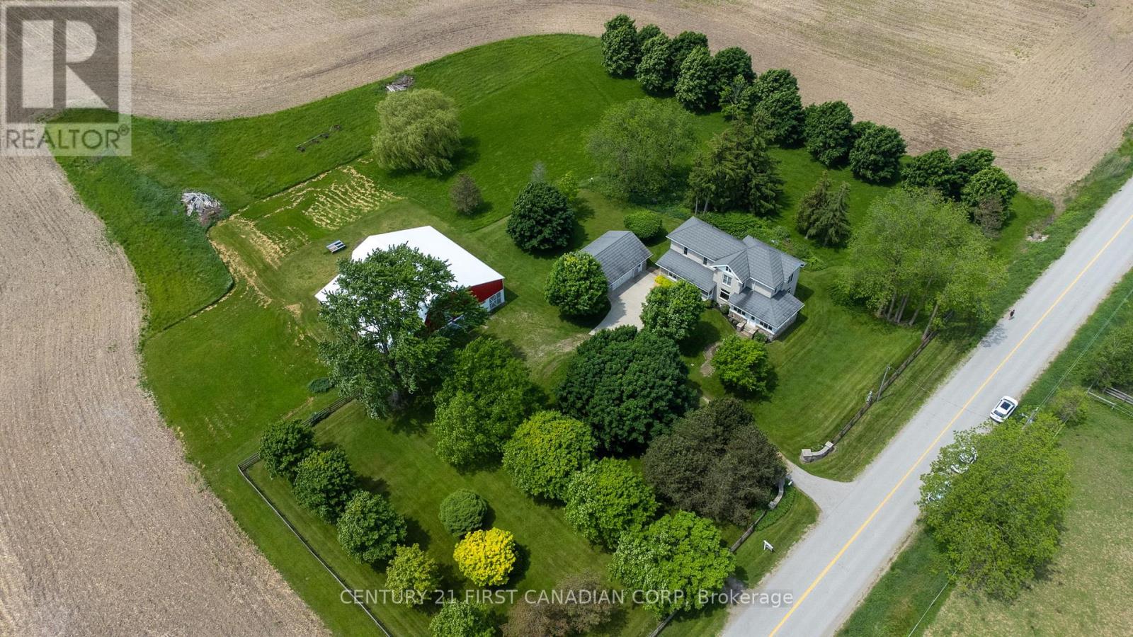MLS Search
LOADING
16 - 1080 Adelaide Street N
London, Ontario
Seize the opportunity to own Wing Wah Asian Cuisine, a thriving and well-established restaurant in London, ON. Known for its authentic southern Chinese cuisine, Canadian-Chinese favorites, and unique Indian Hakka fusion, this restaurant boasts a loyal customer base and strong community presence. Highlighted dishes include General Tao Chicken, Sweet and Sour Pork, and Hakka Chow Mein. With a prime location and a successful operation, this business is ready for a new owner to continue its legacy. (id:61716)
Nu-Vista Premiere Realty Inc.
18 Lois Court
Lambton Shores, Ontario
NEWPORT LANDING- This will be your only chance to get a vacant lot in one of Grand Bends most desirable neighborhoods. Developer does not plan to release any more lots, so act now! Phase I, II & III - SOLD OUT!! Close enough to walk to and enjoy all the amenities Grand Bend has to offer yet far enough to get away from it all. Take advantage of working with developer and award winning builder Rice Homes or bring your own builder. NOTE: short term rentals are not allowed in this subdivision. Schedules B, C, D & E must be attached to all offers. (id:61716)
Sutton Group - Select Realty
133 Basil Crescent
Middlesex Centre, Ontario
BUILDER'S MODEL for sale. Welcome to The Hillcrest, our 4 Bedroom, heavily upgraded 1802 sq ft show piece by Vranic Homes. On a prestige corner lot, this home is filled with immeasurable upgrades including: upgraded kitchen cupboards, custom range hood, quartz counters, incredible appliance package by GE Cafe (fridge, stove, dishwasher, microwave, washer, dryer); engineered hardwood throughout both floors, epoxy garage floor, built-in dining bench, window treatments, family room fireplace, barn-door for primary walk-in closet, upgraded lighting throughout the home, and German-engineered high security Raven windows and Doors. Vranic Homes is also including the designer furniture so all that's needed is for you to come on in! Book your appointment today! (id:61716)
Century 21 First Canadian Corp
1855 Dalmagarry Road
London, Ontario
This unit is complete and ready to go!!! Quick closing available! Buyer still has time to pick interior finishes. Werrington Homes is excited to announce the launch of their newest project The North Woods in the desirable Hyde Park community of Northwest London. The project consists of 45 two-storey contemporary townhomes priced from $579,900. With the modern family & purchaser in mind, the builder has created 3 thoughtfully designed floorplans. The end units known as "The White Oak", priced from $639,900 (or $649,900 for an enhanced end unit) offer 1686 sq ft above grade, 3 bedrooms, 2.5 bathrooms & a single car garage. The interior units known as "The Black Cedar" offers 1628 sq ft above grade with 2 bed ($579,900) or 3 bed ($589,900) configurations, 2.5 bathrooms & a single car garage. The basements have the option of being finished by the builder to include an additional BEDROOM, REC ROOM & FULL BATH! As standard, each home will be built with brick, hardboard and vinyl exteriors, 9 ft ceilings on the main, luxury vinyl plank flooring, quartz counters, second floor laundry, paver stone drive and walkways, ample pot lights, tremendous storage space & a 4-piece master ensuite complete with tile & glass shower & double sinks! The North Woods location is second to none with so many amenities all within walking distance! Great restaurants, smart centres, walking trails, mins from Western University & directly on transit routes! Low monthly fee ($100 approx.) to cover common elements of the development (green space, snow removal on the private road, etc). This listing represents an interior unit 3 bedroom plan "The Black Cedar". *some images may show optional upgrades* Interior model unit MLS X11891854 and exterior model unit MLS X10412790 are both complete and available for viewings! (id:61716)
Royal LePage Triland Realty
62 - 3200 Singleton Avenue
London, Ontario
Welcome to your new home in the sought after "Andover Trails" community in South London. This beautifully maintained 3 bedroom, 1.5 bathroom condo offers a perfect blend of comfort , convenience and a low maintenance lifestyle. It is close to all amenities and conveniently located just steps away from bus routes. As you enter the front door you are welcomed into a large open kitchen/dining area- perfect for entertaining. This level offers a spacious living room with doors opening to a patio/deck for that morning coffee. This level also offers a convenient powder room and laundry room. Upstairs you will find 3 spacious bedrooms and a 4pc bathroom. The condo has generous closets and extra storage space - including outdoor storage under the deck area. This condo is affordably priced for investors or first time home buyers. Monthly Condo fees are low to keep that cost of living affordable and maintainable. Your condo comes with 1 parking spot conveniently right outside your front door and visitors have multiple options for parking nearby. Don't miss the opportunity to make this charming condo your new home or your next investment property. Please note that some photos are virtually staged, as indicated on the photo. (id:61716)
Century 21 First Canadian Corp.
3199 Mount Carmel Drive
North Middlesex, Ontario
Step inside this beautifully updated century home and envision all the memories your family will make! Situated in Mount Carmel in North Middlesex just 5 minutes from Parkhill, 15 minutes from Grand Bend and the sandy shores of Lake Huron, 15 minutes from Exeter and 45 minutes from London. This yellow brick century home offers an attached heated garage and circular driveway for lots of parking. Front covered porch is accentuated by detailed columns. Stepping inside the home you are greeted by nine foot ceilings allowing for large windows and lots of natural light to flow through the home. Updated flooring throughout home tying the living areas together. Spacious living room leading into eat-in kitchen. Updated kitchen offers stainless steel appliances including a gas stove. Other features include accent lighting, eat-up bar and much more. Formal dining room with original antique doors for an added touch! This could be the main floor bedroom depending on your needs in a home. Bathroom is separated so multiple people can get ready in the morning using the bathroom. Main floor laundry with updated washer & dryer. Along with storage and access to attached heated garage. Heading upstairs you find a spacious primary bedroom with lots of closet space and access to the second floor porch. This level allows for the third bedroom in the home along with a full four piece bathroom with lots of room for storage. Full unfinished basement is great for storage! Don't miss this home offering a unique balance of century home charm and modern upgrades. (id:61716)
RE/MAX Bluewater Realty Inc.
8846 Timberwood Trail
Lambton Shores, Ontario
Beautifully Updated 3 bed/3 bath Bungalow in desirable Deer Run. Detached 2&1/2 car Garage/ Mancave. Large fenced-in yard. Covered veranda. Open concept kitchen/ living/ dining room with maple engineered hardwood floors, vaulted ceilings and gas fireplace. Off-white kitchen cabinets, Caesarstone quartz countertops and 9' island for seating. Sliders from kitchen/dining area to an inviting wooden deck. Primary bedroom includes 3pc en-suite and walk-in closet. Two additional nice-sized bedrooms, a 4pc bathroom and laundry room on this floor. On the lower level, you'll find a the 3rd bathroom, a large finished family room with another gas fireplace and extra space for a games area, office or bar. The 10x10' den could be used as a 4th bedroom. This home has 200amp service and includes central vac, HRV and separate water shutoffs for all plumbing fixtures. The larger part of the garage is insulated, has concrete floors, 240V and power overhead door. Across from the Pinery Provincial Park. **EXTRAS** Stove is electric.. but gas is there as well. Shingles are 6 years old. (id:61716)
Royal LePage Triland Realty
2698 Bobolink Lane
London, Ontario
TO BE BUILT: Sunlight Heritage Homes presents the Fraser Model, an epitome of modern living nestled in the heart of the Old Victoria community. Boasting 2,332 square feet of living space, this residence offers four spacious bedrooms and three and a half luxurious bathrooms. The 2 car garage provides ample space for your vehicles and storage needs. Noteworthy is the unfinished basement, ripe for your creative touch, and situated on a walkout lot, seamlessly merging indoor and outdoor living. Experience the epitome of craftsmanship and innovation with the Fraser Model, and make your mark in the vibrant Old Victoria community. Standard features include 36" high cabinets in the kitchen, quartz countertops in the kitchen, 9' ceilings on main floor, laminate flooring throughout main level, stainless steel chimney style range hood in kitchen, crown and valance on kitchen cabinetry, built in microwave shelf in kitchen, coloured windows on the front of the home, basement bathroom rough-in, 5' slider and 48''x48'' window in basement. (id:61716)
Royal LePage Triland Premier Brokerage
201 - 100 The Promenade
Central Elgin, Ontario
Let's go to Kokomo! This beautiful and spacious condo in the heart of the Kokomo Beach Club community is steps from the Port Stanley Blue Flag beach and charming downtown Port Stanley with a lovely selection of shops and restaurants. This Shore Model (approximately 1,000 -1,020 sf) is a 2 bedroom, 2 bathroom condo which offers a spacious and well laid out floorplan with a private balcony. Some of the features include a master with a walk-in closet and ensuite, and open living space off the kitchen. Your home is finished with designer selections including quartz countertops in kitchen, luxury vinyl plank flooring in the living areas, ceramic tile in the bathroom, and more. Each unit has private HVAC controls, in-suite laundry, underground parking, and access to the rooftop patio with lovely views of the Kettle Creek Golf Course. Owners will also enjoy a membership to the Kokomo Beach Club complete with an outdoor pool, gym, yoga studio, and owners lounge, which is located adjacent to the building. Explore the Kokomo community including a pond, park, views of the golf course and 12 acres of protected forest through the walking trail. Please contact Listing Realtors for pricing and availability. Note that the condo fees are based on .38 per sf plus$80 per unit for the Beach Club. (Photos are of Shore Model of a different unit in the building.) INCENCTIVE OFFERED: The next person to buy a Shore model from the builder, a second underground parking space will be included in the purchase. LIMITED TIME INCENTIVE. (id:61716)
A Team London
212 - 100 The Promenade
Central Elgin, Ontario
Let's go to Kokomo! This beautiful and spacious condo in the heart of the Kokomo Beach Club community is steps from the Port Stanley Blue Flag beach and charming downtown Port Stanley with a lovely selection of shops and restaurants. This Shore Model (approximately 1,000 -1,020 sf) is a 2 bedroom, 2 bathroom condo which offers a spacious and well laid out floorplan with a private balcony. Some of the features include a master with a walk-in closet and ensuite, and open living space off the kitchen. Your home is finished with designer selections including quartz countertops in kitchen, luxury vinyl plank flooring in the living areas, ceramic tile in the bathroom, and more. Each unit has private HVAC controls, in-suite laundry, underground parking, and access to the rooftop patio with lovely views of the Kettle Creek Golf Course. Owners will also enjoy a membership to the Kokomo Beach Club complete with an outdoor pool, gym, yoga studio, and owners lounge, which is located adjacent to the building. Explore the Kokomo community including a pond, park, views of the golf course and 12 acres of protected forest through the walking trail. Please contact Listing Realtors for pricing and availability. Note that the condo fees are based on .38 per sf plus$80 per unit for the Beach Club. (Photos are of Shore Model of a different unit in the building.) INCENCTIVE OFFERED: The next person to buy a Shore model from the builder, a second underground parking space will be included in the purchase. LIMITED TIME INCENTIVE. (id:61716)
A Team London
24885 Poplar Hill Road
Middlesex Centre, Ontario
99.75 Acres near Poplar Hill, between Strathroy and London, Ontario. Welcome to 24885 Poplar Hill Rd: A Stunning Country Retreat with huge house, garage and driveshed/workshop PLUS a 1/2 acre parcel (separate ownership). This is the one you've been waiting for a rare country property that doesn't come up every day. This picturesque farm features 88.5 workable acres (systematically tiled in 2021) of Perth Silty Clay Loam soil and 8 acres of lush bush with room for a cabin, long walks or firewood. This property is located on a paved road and nestled within rolling acreage. The property includes a large, beautifully restored brick and stone century home with 4 bedrooms and 3 bathrooms, featuring exquisite trim work throughout, a 50- year steel roof, geothermal furnace, a 200 amp panel, newer windows, copper wiring and plumbing, updated insulation, and 9-foot ceilings. Fresh flooring and paint adorn the home, originally built in 1910, which now boasts drywall construction. Additional highlights include a spacious veranda with Anderson windows and heated floors. The property also features a detached garage (28'3" x 21'11") with insulated doors and walls, and an additional large driveshed/workshop (56' x 49'10"). This unique farm is perfect for agricultural pursuits (A1 Zoning), a potential horse farm or a great investment or addition to your current land base; offering serene beauty and unparalleled charm. Don't miss your chance to own this rare gem schedule a private tour of 24885 Poplar Hill Rd today! (id:61716)
Century 21 First Canadian Corp
24885 Poplar Hill Road
Middlesex Centre, Ontario
99.75 Acres near Poplar Hill, between Strathroy and London, Ontario. Welcome to 24885 Poplar Hill Rd: A Stunning Country Retreat with huge house, garage and driveshed/workshop PLUS a 1/2 acre parcel (separate ownership). This is the one you've been waiting for a rare country property that doesn't come up every day. This picturesque farm features 88.5 workable acres (systematically tiled in 2021) of Perth Silty Clay Loam soil and 8 acres of lush bush with room for a cabin, long walks or firewood. This property is located on a paved road and nestled within rolling acreage. The property includes a large, beautifully restored brick and stone century home with 4 bedrooms and 3 bathrooms, featuring exquisite trim work throughout, a 50- year steel roof, geothermal furnace, a 200 amp panel, newer windows, copper wiring and plumbing, updated insulation, and 9-foot ceilings. Fresh flooring and paint adorn the home, originally built in 1910, which now boasts drywall construction. Additional highlights include a spacious veranda with Anderson windows and heated floors. The property also features a detached garage (28'3" x 21'11") with insulated doors and walls, and an additional large driveshed/workshop (56' x 49'10"). This unique farm is perfect for agricultural pursuits (A1 Zoning), a potential horse farm or a great investment or addition to your current land base; offering serene beauty and unparalleled charm. Don't miss your chance to own this rare gem schedule a private tour of 24885 Poplar Hill Rd today! (id:61716)
Century 21 First Canadian Corp
No Favourites Found
The trademarks REALTOR®, REALTORS®, and the REALTOR® logo are controlled by The Canadian Real Estate Association (CREA) and identify real estate professionals who are members of CREA. The trademarks MLS®, Multiple Listing Service® and the associated logos are owned by The Canadian Real Estate Association (CREA) and identify the quality of services provided by real estate professionals who are members of CREA.
This REALTOR.ca listing content is owned and licensed by REALTOR® members of The Canadian Real Estate Association.
The Realty Firm B&B Real Estate Team
35 Wellington St North, Unit 202, Woodstock, ON
Send me an email
tiffany.fewster@gmail.com
Call me
519-532-0306
Powered by Augmentum Multimedia Inc.
© 2025. All rights reserved.




