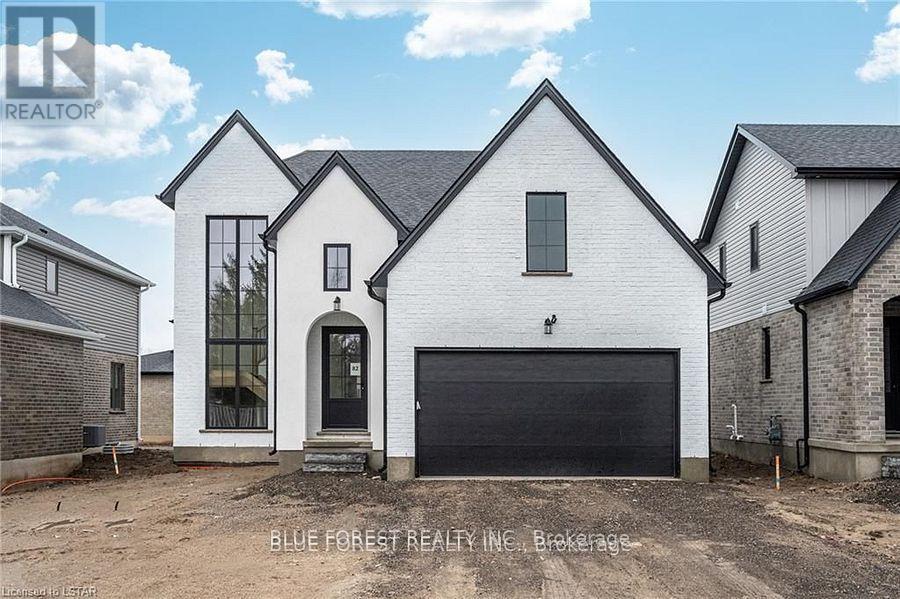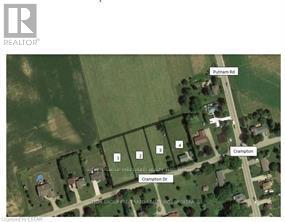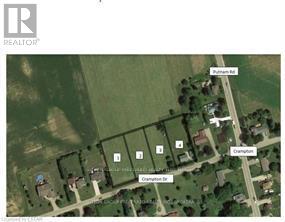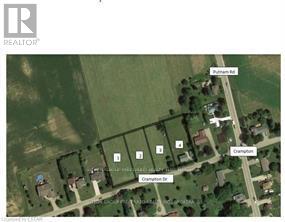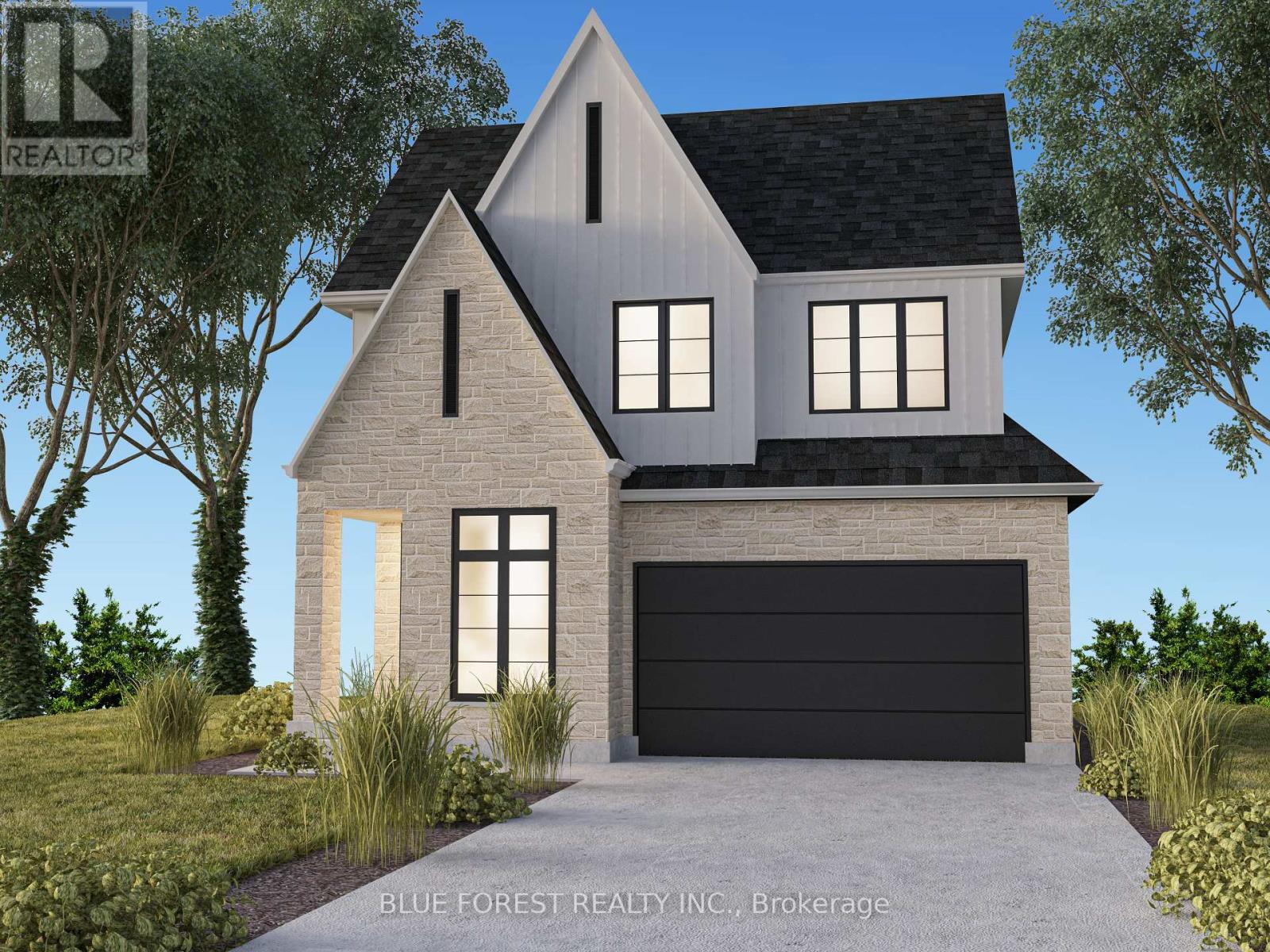MLS Search
LOADING
14 Ayrshire Avenue
St. Thomas, Ontario
Welcome to the Aspen Model. Your eyes are immediately drawn to the gorgeous front elevation. The 3 level front window draws in the perfect amount of natural light while showcasing a beautifully crafted wood staircase that matches your hardwood floor. 3 large bedrooms, each with a private ensuite bath. 3+1 bathrooms in total. 2 car garage. This home has everyone believing in love at first sight. Many more floor plans available. Inquire for more information. (id:61716)
Blue Forest Realty Inc.
2217 Dauncey Crescent
London, Ontario
UPLANDS NORTH. This elegant 2 STORY approx 2675 sq ft, 4 BED RM- 3 BATH ON 70 FT WIDE LOT, 4 CAR GARAGE (Tandum on far side) yard facing west for fantastic sunsets and future pool. Hardwood and Ceramic throughout the whole home, 9 ft cathedral tray ceilings on main floor, 7 14 baseboards, 4 1/2 casings, crown mouldings, Stunning kitchen with granite and quartz counters- beautiful stainless appliances and large walk-in pantry open to large family rm with gas fireplace, loads of windows with door out to large patio overlooking large yard. Stunning mud rm/laundry room off garage with walk-in closet and custom closets. Main floor office with cathedral ceilings and an elegant dining room with tray ceilings/crown moulding. Going up the hardwood stairs to 4 bedrooms to the large Primary room with tray ceilings/crown mouldings- large walk-in closet with thousands spent on custom cabinetry and stunning ensuite bath with glass showers and elegant stand-alone tub. Extra high basement for the future finishings. Close is public and catholic schools, shopping destinations, golf courses, the local YMCA, community centres, hiking trails, and a host of other conveniences; ensuring a well-rounded and vibrant community surrounding your home. ** This is a linked property.** (id:61716)
Nu-Vista Primeline Realty Inc.
Nu-Vista Premiere Realty Inc.
49 King Street
Chatham-Kent, Ontario
This Wallaceburg property offers a unique blend of space, character, and potential. Sitting on a largetree-lined lot, the yard provides plenty of room to enjoy outdoor living, complete with a private hot tub oasis for year-round relaxation. The large detached garage is perfect for car enthusiasts, hobbyists, or those needing extra storage. Inside, the 3-bedroom, 1-bathroom home features bright living spaces with plenty of room to make it your own.Fruit trees dot the property, adding a touch of natural charm to the outdoor space. Whether you're an investor seeking your next project, a first-time buyer ready to step into homeownership, or someone looking for a change of pace in a welcoming community, this property offers an excellent opportunity. Don't miss your chance to see everything it has to offer-schedule your showing today! (id:61716)
Exit Realty Community
3 Crampton Drive
Thames Centre, Ontario
Looking for a country lot to build your dream home on? Look no further, there are 4 lots to choose from. All backing onto farmland and all 1/2 acre. Gas, hydro and fibre are all at the road. Well and septic are required. (id:61716)
Sutton Group Preferred Realty Inc.
1 Crampton Drive
Thames Centre, Ontario
Looking for a country lot to build your dream home on? Look no further, there are 4 lots to choose from. All backing onto farmland and all 1/2 acre. Gas, hydro and fibre are all at the road. Well and septic are required. (id:61716)
Sutton Group Preferred Realty Inc.
2 Crampton Drive
Thames Centre, Ontario
Looking for a country lot to build your dream home on? Look no further, there are 4 lots to choose from. All backing onto farmland and all 1/2 acre. Gas, hydro, and fibre are all at the road. Well and septic are required. (id:61716)
Sutton Group Preferred Realty Inc.
100 - 1705 Fiddlehead Place
London, Ontario
Main floor unit with private yard! Whether you're a discerning professional seeking a contemporary and elegantly located residence, a retiree eagler to downsize without giving up luxury and amenities, or an investor in search of a lucrative rental property near Western University that promises exceptional tenant appeal, look no further. This pristine, ground-level condo in a highly desirable complex checks every box. Boasting approx 1,200 sq ft with comprehensive upgrades, it's just a stone's throw from Masonville's bustling restaurants, shops, and services, and mere minutes from Western and University Hospital. The unit features a bright, open concept layout with 10ft ceilings, and large windows, a seamless flow from the entrance to a dining/living area with a gas fireplace, premium engineered hardwood floors, and a kitchen that leaves no desire unfulfilled, including a gas range, high-end appliances, and granite counters. The primary bedroom enhances this appealing package offering a beautiful ensuite and direct access to the main floor patio and fenced in yard, ensuring a private oasis for relaxation. Additional comforts include a 2 pc bathroom, in-suite laundry, a private, south-facing patio with green space, in-floor heating, secure entry with 24/7 security, plus two parking spaces and a storage locker. This condo is the complete package, just waiting for you. (id:61716)
Sutton Group - Select Realty
54 Ayrshire Avenue
St. Thomas, Ontario
Welcome to your dream home brought to life by Woodfield Design + Build! This stunning 4-bedroom, 3-bathroom masterpiece offers unparalleled potential for customization, allowing you to tailor every detail to your unique taste and lifestyle. Boasting upgrades such as 9' ceilings on the main floor, elegant wood stairs, hardwood flooring throughout the main floor and hallways, striking black exterior windows, and a durable concrete driveway, this home promises both luxury and functionality. Embrace the opportunity to craft your perfect living space in a prime location. Don't miss out on the chance to turn your vision into reality! Many other plans and elevations available to choose from (id:61716)
Blue Forest Realty Inc.
54 - 296 West Quarter Townline Road
Brant, Ontario
Care-free retirement living awaits you at Lyons Shady Acres!! The windows let in tons of natural light. The chalet ceiling adds height. The kitchen features ample cupboard space with sight-lines to the living room to make entertaining seamless. There's even a spacious pantry with pull-out shelves. The Primary has built in closets and headboard. Painted in light neutral colours. Enjoy the large deck & gazebo with picturesque views to enjoy the sunset and your morning coffee. The shed can house all your gardening tools & winter storage for the patio furniture. The attached Florida room gives you additional living space since the 2nd bedroom has been converted into a utility room. The fireplace in the living room makes it cozy in the winter. The friendly community is 50+ and park amenities include year round recreation hall that hosts year round social events, shuffle board and more. The inground pool is open during the summer months. Spend your time doing what makes you happiest instead of worrying about a large home & property to maintain. Country & carefree living conveniently located close to Woodstock & Brantford. (id:61716)
Century 21 Heritage House Ltd Brokerage
3a - 490 Wonderland Road S
London South, Ontario
Located on the east side of Wonderland Road South, just north of Commissioners. Great visibility and excellent signage. Plenty of on site parking. This is a sub-lease expiring on October 31, 2028. Very affordable unit consisting of 600 square feet with a gross monthly rent of$1,728.50. Currently a retail gift outlet.. Unit in move in condition with ceramic entry and laminate flooring and updated washroom. Zoning ASA1 & 3 permits retail, offices including medical/dental, clinics, convenience and personal service establishments. Immediate possession can be available. Co-listed with Brandon Lea of Canadian Commercial Realty Inc. Office (519)672-7490; Cell (519)902-0510. Legal Description: PT LTS 1 & 2, PL 417 , PART 11 , 33R5796 , T/W AS IN 678065 ; LONDON/WESTMINSTER (id:61716)
RE/MAX Centre City Realty Inc.
361 Talbot Street
St. Thomas, Ontario
Prime Downtown St. Thomas Medical Office Long-Term Tenant & Strong Investment Opportunity. This exceptional investment property is a fully leased medical office in downtown St. Thomas, occupied by the same tenant for over 10 years. A new 2-year lease extension began December 1, 2024, ensuring continued stability. The building has been completely renovated into modern office spaces on both levels to accommodate the current tenants needs. Additional updates include a newer roof. The tenant is responsible for all expenses, inclusive of realty taxes and insurance. Net income to the landlord of $49,800 per year. Landlord is responsible for the roof, replacement of HVAC (if required), and structure. A rare opportunity to own a turnkey income-generating property with a long-term, reliable tenant in a prime location! (id:61716)
Royal LePage Triland Realty
10 Lois Court
Lambton Shores, Ontario
This flagship 1,753 sq. ft. Rice Home will be sure to impress. With high quality fit and finishes this 3 bedroom, 2 bath home features: open concept living area with 9 & 10' ceilings, gas fireplace, centre island with kitchen, 3 appliances, main floor laundry, master ensuite with walk in closet, pre-engineered hardwood floors, front and rear covered porches, full unfinished basement with roughed in bath, Hardie Board exterior for low maintenance. Concrete drive & walkway. Upgrades over and above the high quality standard finishes include: black windows inside and out, black exterior doors, front door glass design, all black plumbing fixtures, beverage pantry and sump pump back up. Call or email L.A. for long list of standard features and finishes. Newport Landing features an incredible location just a short distance from all the amenities Grand Bend is famous for. Walk to shopping, beach, medical and restaurants! Noe! short term rentals are not allowed in this development, enforced by restrictive covenants registered on title. Price includes HST for Purchasers buying as principal residence. Property has not been assessed yet. (id:61716)
Sutton Group - Select Realty
No Favourites Found
The trademarks REALTOR®, REALTORS®, and the REALTOR® logo are controlled by The Canadian Real Estate Association (CREA) and identify real estate professionals who are members of CREA. The trademarks MLS®, Multiple Listing Service® and the associated logos are owned by The Canadian Real Estate Association (CREA) and identify the quality of services provided by real estate professionals who are members of CREA.
This REALTOR.ca listing content is owned and licensed by REALTOR® members of The Canadian Real Estate Association.
The Realty Firm B&B Real Estate Team
35 Wellington St North, Unit 202, Woodstock, ON
Send me an email
tiffany.fewster@gmail.com
Call me
519-532-0306
Powered by Augmentum Multimedia Inc.
© 2025. All rights reserved.

