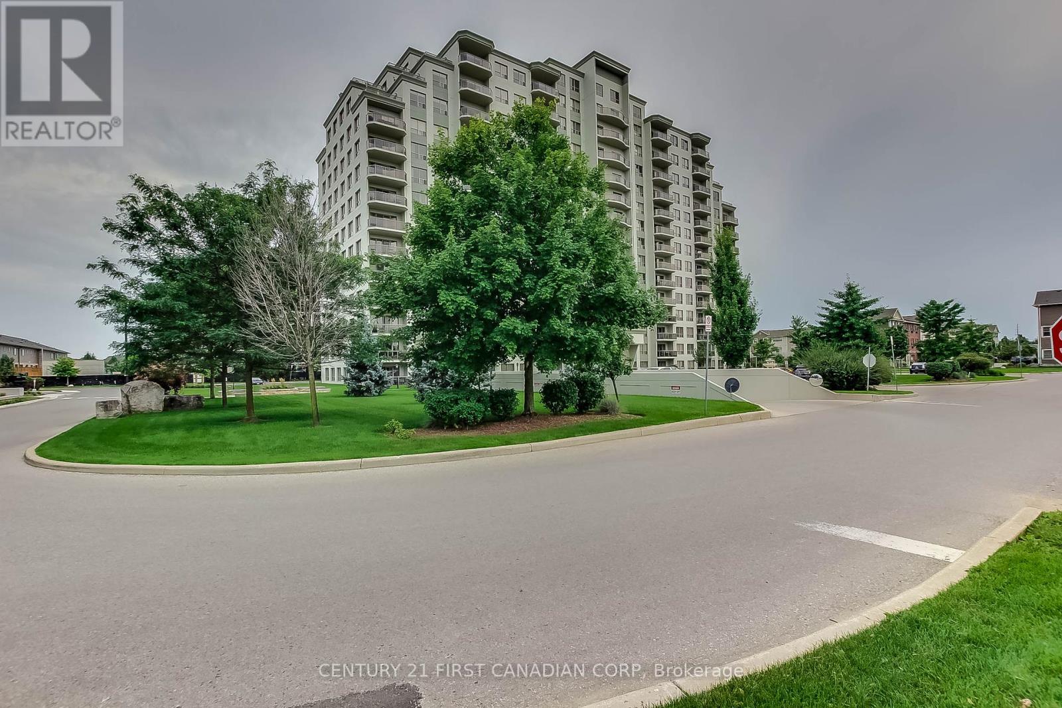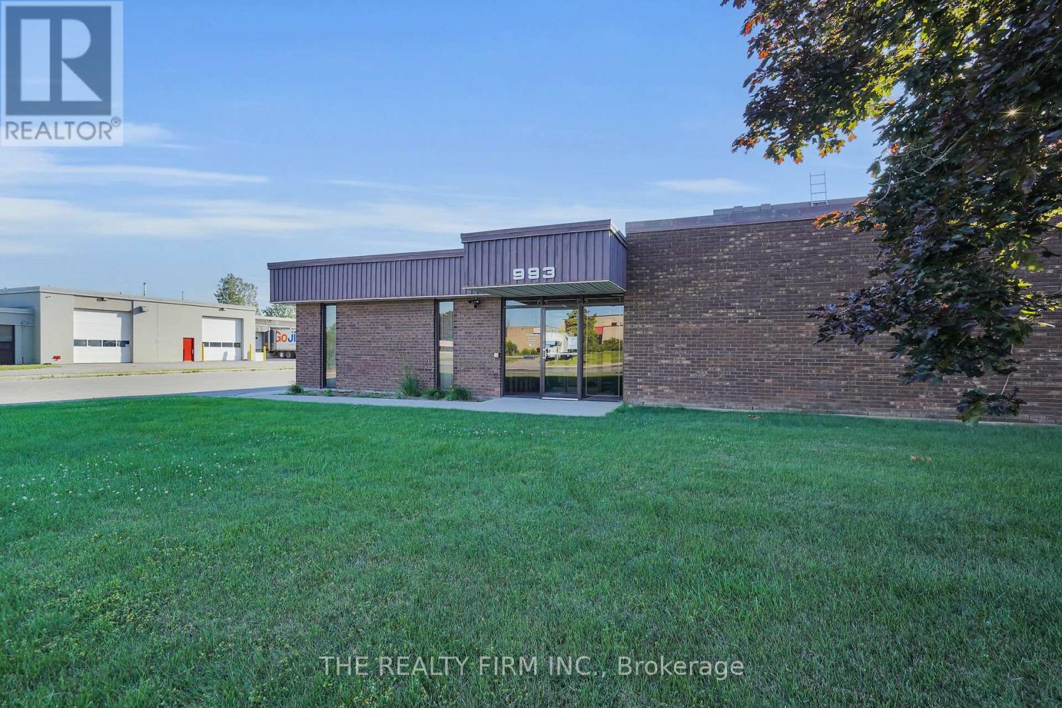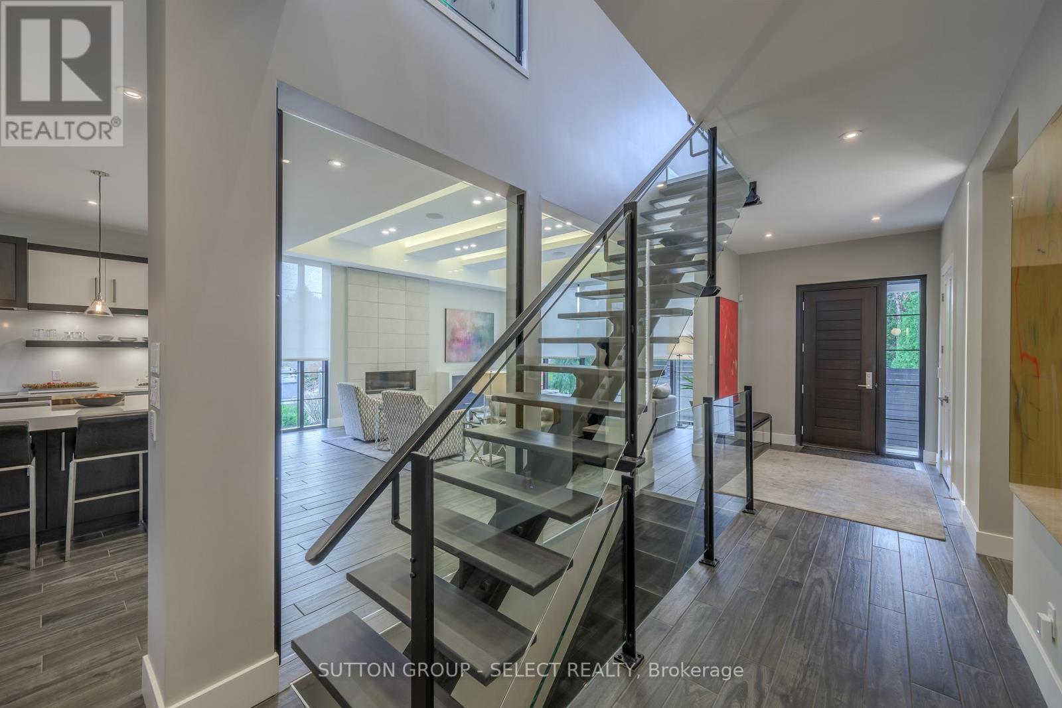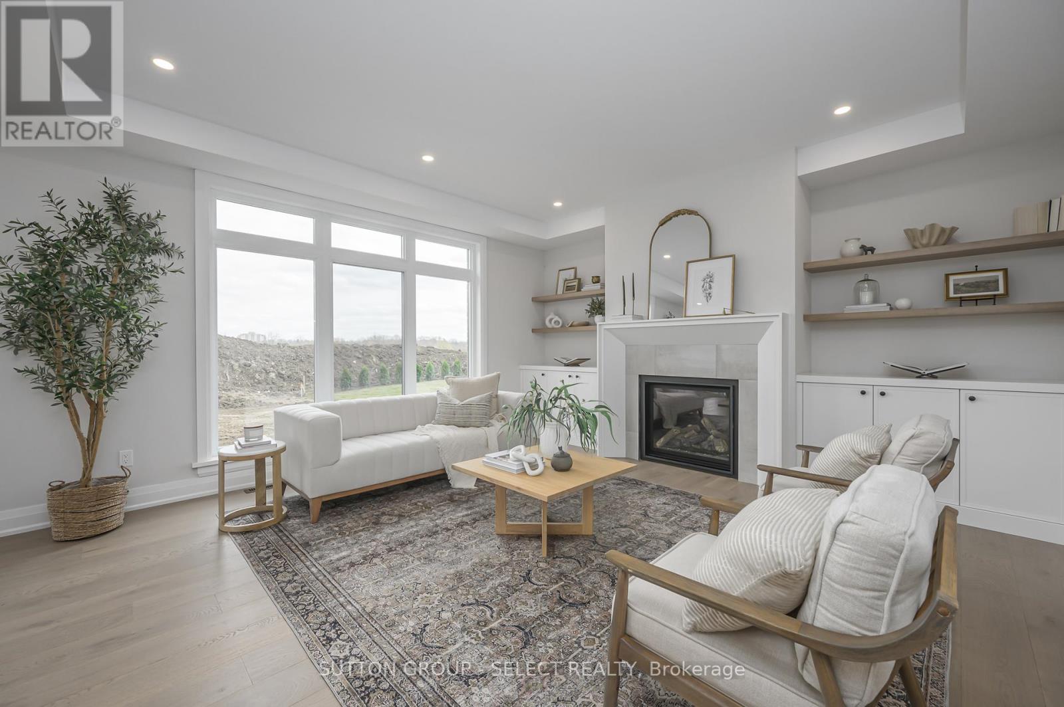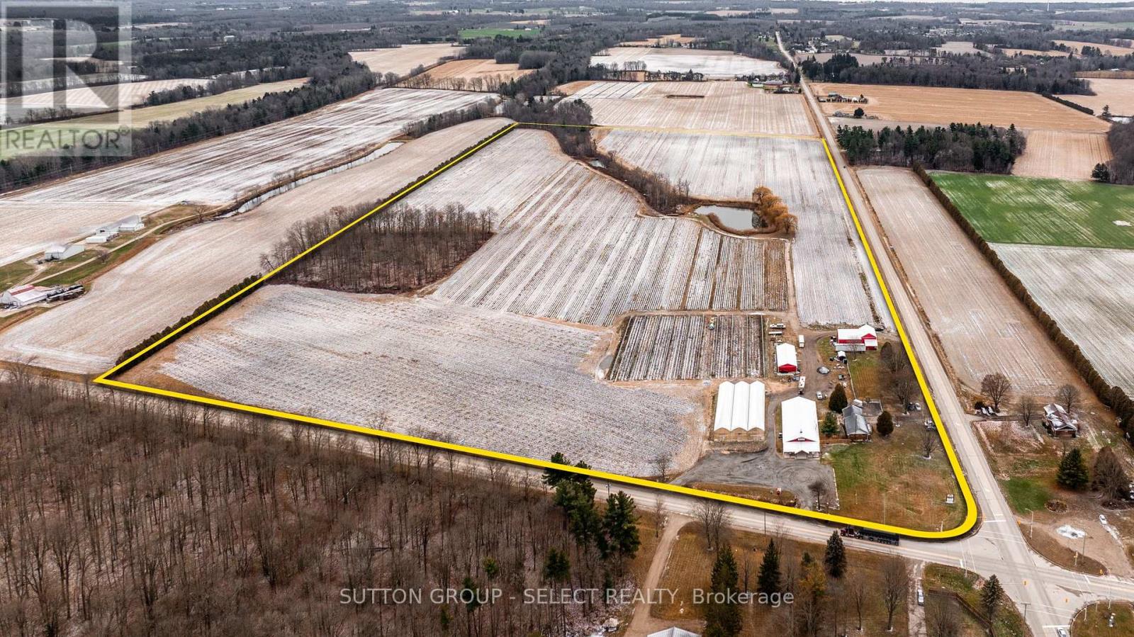MLS Search
LOADING
285 King Street
Southwest Middlesex, Ontario
Welcome to Glen Meadows Estates, nestled in the heart of Glencoe, a growing family-friendly community just 20 minutes from Strathroy and 40 minutes from London. Developed by Turner Homes, a seasoned builder with a legacy of excellence since 1973, this community features 38 distinctive lots, each offering the perfect opportunity to design your dream home.Introducing The Sanford II! This 1,768 sq. ft. bungalow is a signature creation by Turner Homes. With its stunning 3-bedroom, 2-bathroom layout, this home showcases a striking exterior of brick, stone, and Hardie board, along with a double-car garage that seamlessly combines modern design with timeless elegance.Step inside to an open-concept main floor featuring a spacious living area, gourmet kitchen with ample cabinetry and a large island with a breakfast bar, as well as a convenient main-floor laundry room that doubles as a mudroom. Detailed trim work and a cozy living room with an optional fireplace complete this thoughtfully designed space.The primary bedroom offers a private retreat, featuring a 4-piece ensuite and an expansive walk-in closet, tailored for your daily comfort. Additionally, there are two spacious bedrooms with double-door closets and 4-piece main bathroom.The lower level offers untapped potential in the form of a full unfinished basement, inviting your personal touch to create a space tailored to your preferences and needs.Designed for those seeking to downsize without sacrificing quality or comfort, this exceptional opportunity is not to be missed. Don't wait take the first step in turning your dream home into a reality at Glen Meadows Estates! (id:61716)
The Realty Firm Inc.
2609 Emerson Street
Strathroy-Caradoc, Ontario
BUILD A TRIPLEX, DUPLEX OR YOUR DREAM HOME on this Large Premium Building Lot on quiet tree lined street among established executive homes, just minutes to community center arena trials and restaurants , all services at the lot line , fresh survey , lots of mature trees , severance approved just waiting on installation of water and sewer (id:61716)
Saker Realty Corporation
108 - 1030 Coronation Drive N
London, Ontario
Welcome to the North cliff!! This beautiful building is conveniently located in Hyde park close to major shopping chains. Main floor corner unit has 1360 square feet of luxury living space. This 2 bedroom 2 bath unit has loads of natural light with the abundance of windows. The chef's style kitchen has granite counter tops, center island, and stainless steel appliances. Livingroom is equipped hardwood floors, fireplace, and sliding glass doors leading to your enclosed private patio. Master bedroom is very spacious with en-suite bath and walk in closets. This building offers many amenities include a gym, library, theater/party room, a guest suit for visitors, and guest parking. The condo fees include heat, water, and central air. The guest suite offer visitors a place to stay while visiting. This is one of few units that has 2underground parking spaces and 1 above ground parking space with a good sized storage locker. Located with easy access to the 402 and Western University. This unit is stunning and ready for immediate possession! (id:61716)
Century 21 First Canadian Corp
1301 - 220 Missinnihe Way
Mississauga, Ontario
Enjoy Port Credit living in this new Brightwater II 636 sq ft, 2 bedroom, 2 bath suite. This master planned modern waterfront neighbourhood has been built with you in mind. Excellent walkability to enjoy all that Port Credit has to offer parks, waterfront trails, vibrant arts and entertainment, shops, restaurants and convenient transit options. This condo features a thoughtfully designed floorplan with floor to ceiling windows, sleek kitchen with moveable island, and in suite laundry. The primary bedroom includes a three piece bathroom with walk in shower. Unit upgrades include mirrored closet doors and upgraded lighting in both bedrooms. The large 151 sq ft balcony offers north facing views of Mississauga's skyline. The state of the art building amenities exceed all your needs and include a 24hr concierge, well-appointed gym facilities, lounge, two party rooms, a co-working space, and pet spa! An added bonus - a free shuttle service for Brightwater residents to the Port Credit Go Station. Retail amenities at your doorstep include Farm Boy, LCBO, Rexall, BMO, Cobs Bread, and more! Come enjoy all that Brightwater has to offer! (id:61716)
Blue Forest Realty Inc.
480 Quebec Street
London East, Ontario
This remarkable property has been thoughtfully upgraded to combine modern elegance with classic charm. On the main floor, you'll find a fully equipped kitchen, a comfortable living room, a formal dining area, a bright sunroom, a full bathroom, and two spacious bedrooms. The second floor features a generously sized master bedroom complete with an ensuite, offering a private and luxurious retreat. Currently, two rooms on the main floor are available for rent, while the other two rooms are occupied. Situated in a prime location, this home is conveniently close to all amenities and just a short distance from downtown, making it an ideal choice for city living with a touch of tranquility. Don't miss the chance to experience this beautifully transformed home! The rental value is per room, utilities are extras. (id:61716)
Shrine Realty Brokerage Ltd.
993 Adelaide Street S
London South, Ontario
57,000 + square feet of quality Industrial space with excellent proximity for 401/Highway interchange access. $11.00 p.s.f.net (additional rent $3.00 p.s.f. tbc.). Warehouse features 47,856 sq. ft. of space with two sections (16 ft. and 21 ft. clear). Space can be configured to include a combination of four dock level doors and/or 6 grade level doors. Warehouse fully sprinklered. Extra mezzanine space for storage 2,303 sq. ft. Office section includes 5,306 sq. ft. with side door customer access leading to an order desk. Showroom or future office/cubicle space off the main entrance is 4,402 sq. ft. Warehouse space includes opportunities for storage/stock overflow. Large yard for outside storage and parking. Ample room for spacious truck turnarounds/large delivery loads. Zoned LI2 and LI7. (id:61716)
The Realty Firm Inc.
301 Waterstone Place
London, Ontario
Experience sophisticated modern living in this architectural masterpiece showcasing over 3000 sq ft of luxury plus a finished lower level nestled in an exclusive enclave near Thames Valley Golf Club & the Springbank Park footbridge. The striking stone/stucco exterior with metal roof sets the tone for a low-maintenance contemporary lifestyle. Step inside to discover open-concept living, 10-ft, 11-ft & 12.5-ft ceilings, integrated designer lighting & expansive windows. Premium finishes include heated porcelain floors, a designer kitchen with custom two-tone cabinetry, quartz surfaces, integrated stainless appliances including a coffee system & floating cabinetry with motion sensor under lighting. The main level impresses with an oversized great room, flooded with natural light through incredible windows, a linear gas fireplace with stone surround & views through to the backyard. The primary suite offers a serene escape with a lux 5-piece spa ensuite with steam shower, twin vanities, an automated toilet & floor-to-ceiling wardrobe cabinetry with rolling library ladder. Step out to the private 300 sq ft Brazilian hardwood deck with state-of-the-art automated pergola & vertical sun screens next to a patio & 10' x 20' heated, saltwater sport pool. A dramatic floating steel staircase with matte maple steps & glass walls leads to a vaulted 15-ft ceiling gathering room with wall-to-wall library built-ins. Two additional bedrooms & a main bath complete the upper level. The finished lower adds a 4th bedroom, full bathroom, games room, media room & gym. The garage offers solid wood doors, 220v car lift capability, an EV charger & custom built-in storage. The grassless exterior is designed for ease, featuring synthetic lawn, irrigation drip lines through the gardens & concrete urns. Enjoy peace of mind with a private road managed by a neighborhood association. Immerse yourself in unparalleled luxury & functionality perfectly suited for those seeking an extraordinary lifestyle. (id:61716)
Sutton Group - Select Realty
307 Frances Street
Central Elgin, Ontario
Experience the ultimate in coastal living with this stunning 3+3 bedroom raised ranch in Port Stanley, offering a perfect blend of comfort and style. Step inside to discover sunlit interiors highlighted by gleaming hardwood floors, a cozy gas fireplace, and a sleek, modern kitchen. Enjoy seamless indoor-outdoor living with a two-tiered deck and a private 6 person hot tub, ideal for entertaining or relaxing under the stars. The spacious master suite boasts a custom closet and a cheater ensuite with a double vanity, while the lower level provides additional living space with a family room, three bedrooms, and a convenient laundry area. This move-in ready home is tastefully decorated throughout, promising a tranquil retreat just moments from award-winning beaches, live theatre, dining and more. Outside, a large flagstone patio, rustic wood gazebo, and charming wood shed offer picturesque spots for outdoor gatherings. Recent upgrades such as a new AC unit and sliding glass door ensure modern comfort and convenience, making this property a rare find in Port Stanley's sought-after real estate market. (id:61716)
Thrive Realty Group Inc.
2202 Robbie's Way
London, Ontario
Graystone Custom Home Ltd. introduces a stately 2-story executive residence .The integration of natural elements such as wood and stone create an inviting ambiance that harmonizes with the home's transitional. aesthetic. Beautiful windows & 9-foot ceilings bathe the living spaces in natural light. The main floor, 2nd floor hallway & primary suite showcase the European Oak engineered flooring. The 3042 sq. ft. open concept design offers a Bistro setting for casual dining that opens onto both the covered back deck & the impressive living room with its gas fireplace balanced with cabinetry and floating shelves on either side creating a focal point in this gathering space. The kitchen is a masterclass in design. Exquisite Miami Vena quartz flows over the waterfall island. Clear Alder and Chantilly Lace cabinetry seamlessly compliment each other with timeless design. A walk-in pantry adds convenient storage. A wet bar & wine fridge create a perfect Butlers pantry between the kitchen & dining room. A spacious private office provides an ideal space for remote work. The primary bedroom is a sanctuary boasting a luxe ensuite w/ tall Clear Alder cabinets flanking a slate-tone floating vanity with Calacatta Aquila quartz surface, a stand-alone tub, and a glass/tile shower with heated floors for an opulent retreat. A large dressing room, complete with beautiful built-ins, adds to the allure. Additional bedrooms offer both comfort and convenience. Bedrooms 2 & 3 share a 5-piece ensuite bath with a separated vanity area, while bedroom 4 features a private 3-piece ensuite. The lower level adds another 1070 sq. ft. of premium living featuring a spacious rec room with plenty of room, a 5th bedroom with walk-in closet and a 3 piece bath.Fantastic location in north London's newest upscale neighbourhood within walking distance of Sunningdale Golf & Country Club, while also enjoying the serene beauty of nearby Medway Valley Heritage Forest trail. (id:61716)
Sutton Group - Select Realty
7462 Plank Road
Bayham, Ontario
Have you been searching for a farm with income and a solid house to live in or rent out? A great opportunity for a large acreage with general agricultural zoning is now available in Elgin County. Located less than ten minutes from the shores of Lake Erie this property has a lot to offer. You'll appreciate the 75 acres featuring 60 acres of high quality farmland, and an updated three bedroom ranch style home with attached garage and full basement with separate entrance perfect for an additional dwelling unit. This property also includes a number of outbuildings in great condition and multiple income streams to plug into. Currently operating as an farm produce outlet with an insulated 50'x100' building for retail, office and storage, a 30'x75' implement shed, a 35'x65' pack barn with addtional attached structure, a 70'x130' commercial greenhouse with three phase power capacity. There are additional smaller greenhouse structures that have been recently added to this operation as well. The seller is including a variety of quality commercial chattels including your very own food truck! Zoning permits many uses, contact agent/municpality for more details. Be sure to check out the YouTube Video with the link provided to see if this property could work for you. Contact listing agent for more information and book your private showing today! (id:61716)
Sutton Group - Select Realty
Just Farms Realty
299 Callaway Road
London, Ontario
The 4 bedroom, 4.5 bathroom 2000+ sqft loft townhouse is in the new Richmond Village community. This is a fantastic North London area near to Masonville Mall, great restaurants, trails and golf course. The new neighborhood feature its own walkable urban commercial village. The unit has granite counters, porcelain tile, marble backsplash in the kitchen. 9 foot ceilings, a fireplace in the living room, and a back door leading to the patio. 2nd floor primary bedroom is very spacious, it features a terrace, walk-in and a double vanity ensuite . Another 2 great size bedrooms and a shared bathroom are also on 2nd floor. Finished loft offers a full bath and a large space for a variety of uses . The townhouse features with attached one car garage plus one car drive way. Newer renovation, carpet free all through, all closets are upgraded. Basement is finished with a home theatre with built-in speakers and extra soundproof, an office with bright window, which could easily turn into one extra bedroom. Newer dryer and a washer with a sidekick washer. MEASUREMENTS ARE APPROXIMATE. (id:61716)
Way Up Realty Inc
29 Sauble River Road
Lambton Shores, Ontario
GRAND BEND CONTEMPORARY LUXURY RIVERFRONT HOME W/ PRIVATE BOAT DOCK | PREMIUM UNPRETENTIOUS PERFECTION: This stunning one of a kind 5 bed/4 bath masterpiece is one of the most impressive waterfront homes in GB. With spectacular & distinctive high-end finishing from top to bottom, the comprehensive variety of indoor & outdoor living spaces across the 3 mind blowing levels showcase classy & dramatically efficient use of space w/ all of the modern features one would expect w/ a 3 yr young home still under warranty. This truly unique beach house is simply begging for an eminent watercraft to be docked 30 ft from your riverfront door. A list of exceptional features is available upon request, featuring premium HVAC componentry including a smart capable modulating furnace w/ infinite speeds, modulating A/C system, Southern Comfort 4 season triple insulated windows, top of the line exterior lifetime composite products including Artisan Aspyre siding, hot water recirculation system, 3 gas fireplaces, in-floor radiant heating (hot water) in the lower level & fully insulate/HEATED garage, 10 ft ceilings on main & 9 ft in upper & lower levels, multi-color multi-phase ceiling lighting, solid core doors, staircase lighting, stalwart steel roof, & the best darn tile work in Grand Bend! The list goes on & on. The airy feel of the large principal rooms is ideal for large family gatherings or entertaining, a characteristic of this home that is amplified by the endless covered & uncovered outdoor balconies & decks constructed w/ Dectec membranes & Trex composite decking. As you approach the riverfront, the quality of this property remains evident w/ the permanent fixed docking on piers engineered to accommodate a boat lift & providing ample square footage on the dock. Tucked away on a quiet cul de sac just a short boat cruise or steps to amenities, beach, & sunsets, this superb low maintenance location & home provide a lifestyle worthy of this price point, & it comes FULLY FURNISHED! (id:61716)
Royal LePage Triland Realty
No Favourites Found
The trademarks REALTOR®, REALTORS®, and the REALTOR® logo are controlled by The Canadian Real Estate Association (CREA) and identify real estate professionals who are members of CREA. The trademarks MLS®, Multiple Listing Service® and the associated logos are owned by The Canadian Real Estate Association (CREA) and identify the quality of services provided by real estate professionals who are members of CREA.
This REALTOR.ca listing content is owned and licensed by REALTOR® members of The Canadian Real Estate Association.
The Realty Firm B&B Real Estate Team
35 Wellington St North, Unit 202, Woodstock, ON
Send me an email
tiffany.fewster@gmail.com
Call me
519-532-0306
Powered by Augmentum Multimedia Inc.
© 2025. All rights reserved.



