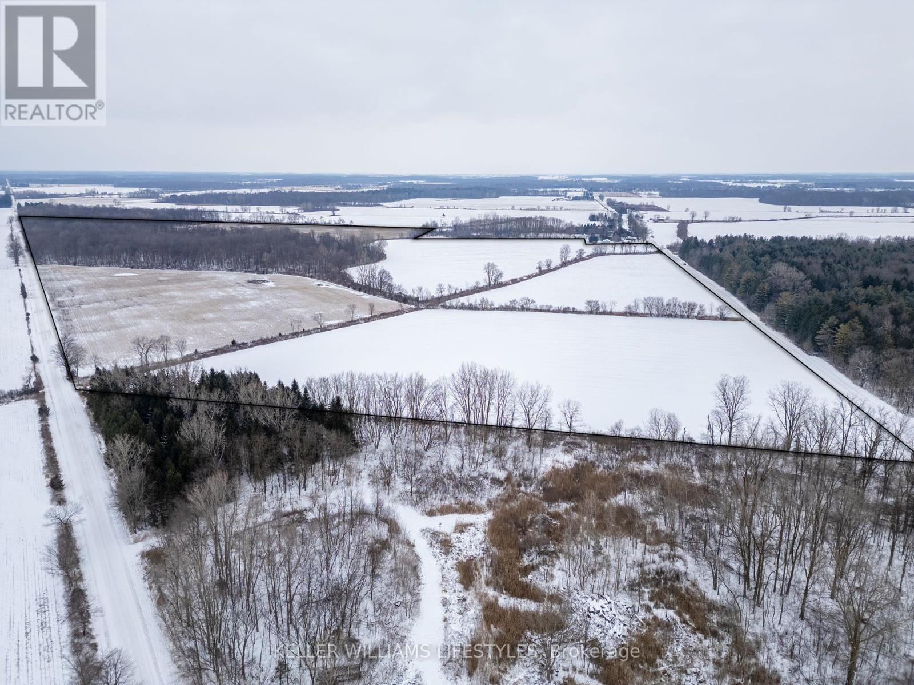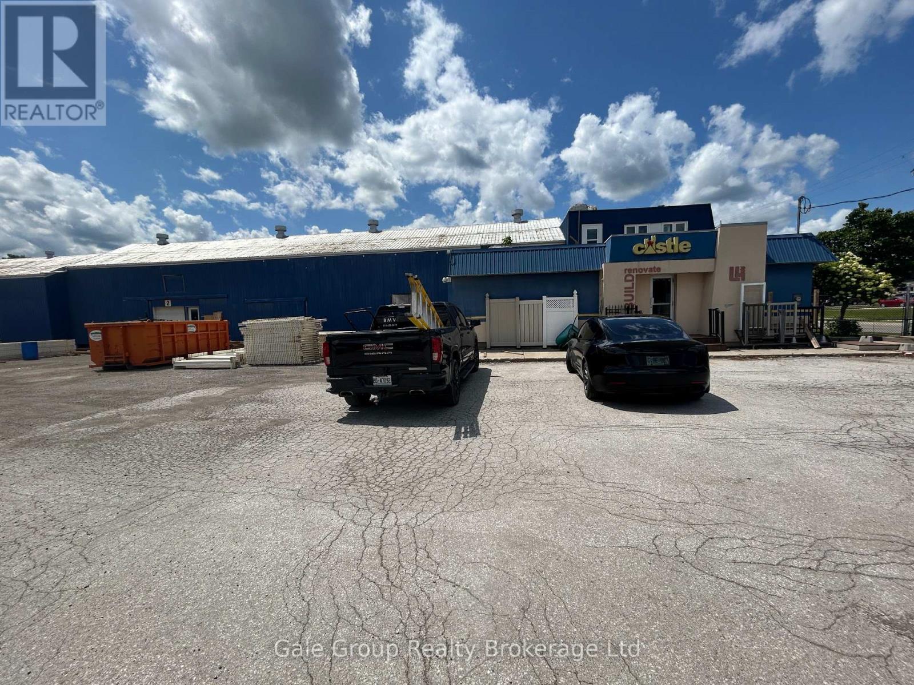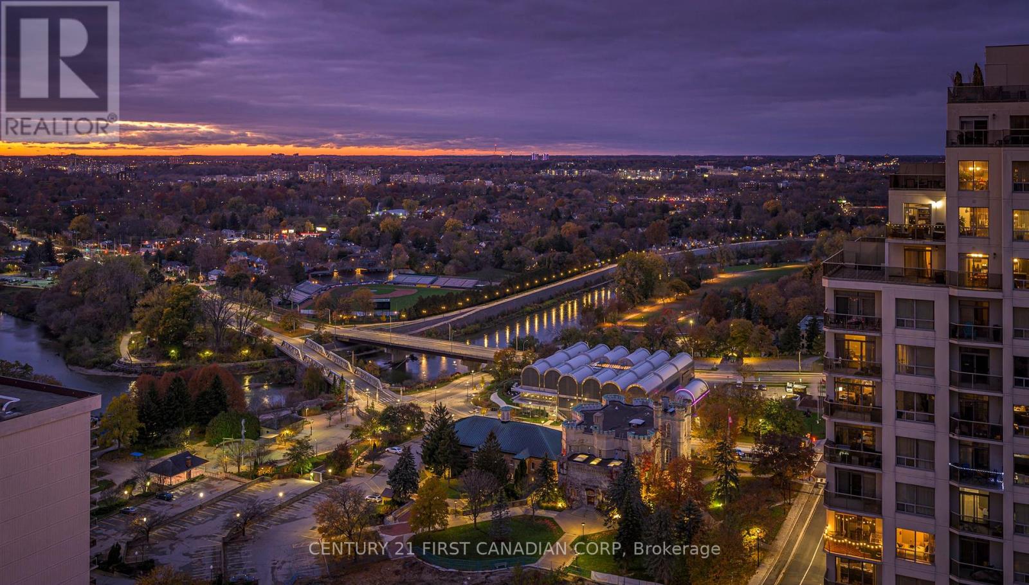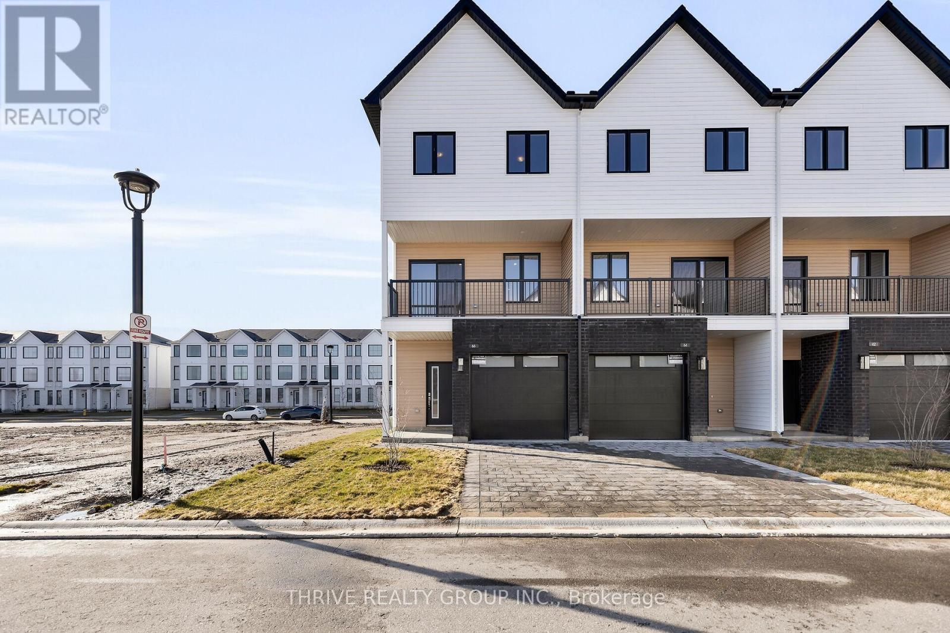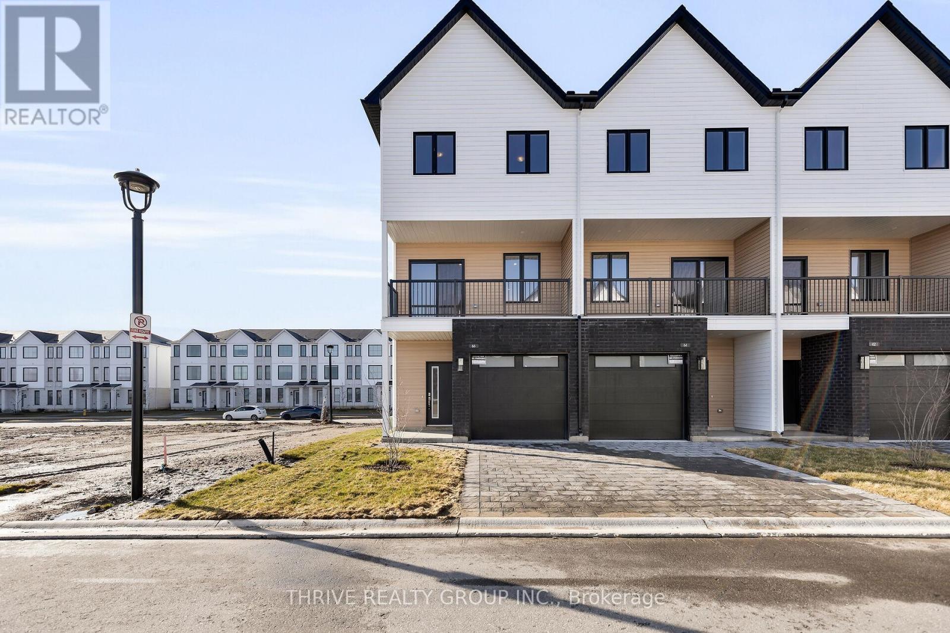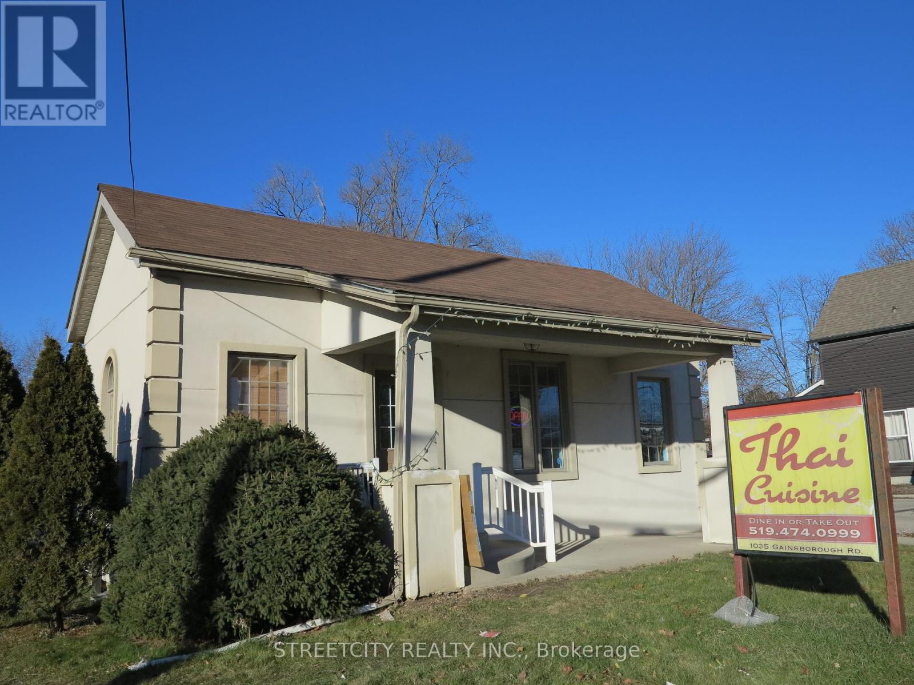MLS Search
LOADING
Lt 22 Con 3 Coltsfoot Drive
Newbury, Ontario
Add to your existing land base with 156 +/- acres located outside Newbury Station. Featuring 125 +/- workable acres of Walsinginham and Waterin fine sandy loam soil suitable for typical grain rotation of corn, wheat, and soybeans. Additionally, the well drained soil is also suitable for specialty vegetable crops. 2023 planted in soybeans and 2022 planted in corn. This property could potentially serve as a beautiful building lot, with mature trees and established native vegetation. Are you looking to spend more time outdoors? This farm provides excellent hunting grounds in all four seasons and so much opportunity to have the best trails. Go hiking, running, cross country skiing, there is so much property to soak in nature and enjoy living the country lifestyle. Under an hour drive from London, this makes a great long term investment. (id:61716)
Keller Williams Lifestyles
704 Anzio Road
Woodstock, Ontario
Built by Deroo Bros. in 2007 this unique 4 level split is immaculate. Living room at the front of the house boasts hardwood flooring. Generously sized eat in kitchen at the back of the house with a garden door leading to a covered patio - perfect spot to enjoy your morning coffee. A main floor laundry room on one side of the hall, & across the hall is a mudroom, conveniently off the garage. Upstairs you will find 2 bedrooms, including the primary with a walk in closet. Rounding out this floor is a 4 piece bathroom with a large soaker tub & separate shower. The lower level boasts a bedroom and 3 piece bath - perfect for guests or your teenager. Also on this level is a cozy relaxing family room with a beautiful gas fireplace. Keep in mind, there is yet a lower level, which has the potential to add more living space or a remain as a workshop. There is something for everyone here at 704 Anzio Rd. **EXTRAS** Lovely, upscale, quiet neighbourhood (id:61716)
Century 21 Heritage House Ltd Brokerage
57185 Eden Line
Bayham, Ontario
**Legal Additional Dwelling Unit**This well-maintained bungalow offers a solid investment opportunity, featuring a legal additional dwelling unit that can help reduce up to half of your mortgage. Situated on over half an acre in a quiet neighborhood just minutes from Tillsonburg, this home has had several updates over the years, including a newer kitchen, flooring and bathroom. The layout includes three bedrooms and a 4pcbathroom, providing enough space for families or guests. The large, landscaped gardens add to the property's appeal and offer a nice outdoor space. A detached shop provides extra storage or workspace, and there's ample parking available in the driveway. Located near local amenities, schools, and parks, this property is a practical choice for those looking for both comfort and investment potential. Don't miss this opportunity! (id:61716)
RE/MAX A-B Realty Ltd Brokerage
21 Wren Court
Tillsonburg, Ontario
Welcome to Unit 7 at 21 Wren Court in Tillsonburg, ON! Affordable living, conveniently located in a very quiet subdivision, and with tons of interior space. This condo is the best of all worlds offering a peaceful retreat close to all amenities. Inside is a spacious eat-in kitchen, two washrooms, oversized family room with walkout to the balcony, lower rec. room, dedicated laundry, two guest bedrooms and a spacious principal suite. This home has been tastefully updated and is ready to move right in! There's also a fully attached Garage PLUS second dedicated parking spot. Exceptional value in this attractive condo. (id:61716)
Royal LePage R.e. Wood Realty Brokerage
2 - 31 Orchard Street
London South, Ontario
LOCATION LOCATION LOCATION! READY IMMEDIATELY. Walking distance to the popular Wortley Village Downtown & ONLY 1 bus to Western University. Live in Desirable Central London. This meticulously maintained upper level unit 2 Features: 1 spacious bedroom, open concept living/ dining, large kitchen with gorgeous skylight; loads of natural light gleaming & 3 pc bathroom. Hardwood & ceramics throughout. Convenient access to onsite coin operated laundry in the lower level. Surrounded by a park- like setting with mature trees, backing onto the Coves. This beauty won't last!! Mark this one to your showing list today to view now! $1,495 + Hydro. A++ Tennant. (id:61716)
Exp Realty
51 - 1960 Evans Boulevard
London, Ontario
Welcome to Evans Glen, desired South London living. This community embodies Ironstone Building Company's dedication to exceptionally built homes and quality you can trust. These bungalow townhome condominiums are full of luxurious finishes throughout, including engineered hardwood, quartz countertops, 9ft ceilings, elegant glass shower with tile surround and thoughtfully placed pot lights. All of these upgraded finishes, along with a fully finished basement, are included in the purchase. Units available that back onto protected green space, with forested views. The desired location offers peaceful hiking trails, easy highway access, convenient shopping centres, and a family friendly neighbourhood. (id:61716)
Century 21 First Canadian Corp
4096 Sugarmaple Crossing
London, Ontario
Come and experience what luxury living is like in this beautiful two story home in the heart of Lambeth, steps away from Lambeth Public school, parks, walking trails, shops, restaurants and HWY 402. Arriscraft Stone Facade with an arched in front porch, you're immediately welcomed into this open concept home. Step inside a grand two story foyer where you will find a large office with built in shelving, dinning room, immense laundry room/ mudroom, a washer & dryer, sink with quartz counter top, a custom bench with hooks and more space for storage. A numerous amount of oversized windows allow for natural light to flow throughout the entire space and 9' ceilings and 8' doors are to be marvelled. A lovely gas fireplace with custom built ins is the focal point in this inviting family room. Find the dinette off of the Chef inspired custom kitchen. Quartz countertops, custom cabinetry, walk-in pantry and eat-in island plus Kitchen Aid Appliances. Upgraded hardwood flooring throughout the main living space and carried upstairs and into the primary bedroom. The ensuite bathroom features a zero entry glass shower with a niche, soaker tub and a two sink custom vanity with quartz countertops and heated tile flooring - spa worthy indeed! The primary walk-in closet is a dream come true, behold a 20' long closet by 7' wide, no fighting over closet space again. Three more sizeable bedrooms and a 4 piece main bath. WAIT THERES MORE! A Concrete backyard patio with covered porch, pool house/ bar featuring a fully functioning outdoor powder room, turf space AND an in-ground heated automated salt water pool. This entire abode is a SMART home from fingerprint sensory locks down to the built-in USB chargers, from security cameras to smart appliance notification. DO NOT MISS YOUR CHANCE to live in this exclusive neighbourhood in this remarkable home. Come make this house your HOME. **EXTRAS** A Complete Smart Home ** This is a linked property.** (id:61716)
The Realty Firm Inc.
2701/04 - 330 Ridout Street N
London, Ontario
Welcome to the epitome of luxury living on the 27th floor. This extraordinary residence is the seamless fusion of two penthouses, creating an expansive 5400 sq. ft haven, complete w/ 2 balconies featuring retractable windows, 2 open-air terraces & breathtaking panoramic views of the Thames River, encompassing the dynamic cityscape & bathing the living spaces in the warm hues of western sunsets. Step inside to an extended entry illuminated by gallery lighting, guiding you from the principal living areas to the dedicated entertaining suite. The open-concept layout of the main living area effortlessly combines the kitchen, dining & lounge spaces. Revel in the bespoke details, including a custom fireplace surround & a captivating built-in aquarium. A generous walk-in pantry complements the culinary space. The oversized primary bedroom offers a lovely sanctuary w/spacious walk-in closet, a lux 4-piece ensuite with heated floors and lux heated bidet & enjoys its own private terrace. A 2nd primary bedroom boasts its own 4-piece ensuite & walk-in closet. The exceptional 3-piece bath showcases a cedar ceiling and walls, heated bidet a rejuvenating steam shower w/ aromatherapy/chromatherapy & built-in speakers. The expansive art studio would opt as a fantastic home gym. The residence also features an remarkable laundry area w/dog washing station & loads of built-in cabinetry. The stunning games/media room is perfect for entertaining or relaxing & features a lacquered wood bar and wine display cabinet, full kitchen, walk-in pantry & fireplace. An impressive office/study awaits w/ wall-to-wall built-ins. Enjoy sunsets on the west-facing terrace or the second balcony w/retractable windows. In-suite workroom features slat-wall storage system. Hunter Douglas automated blinds throughout (2021). 5 premium, underground parking spots, 1 EV charger & 2 storage lockers. Immerse yourself in the pinnacle of urban luxury living. Steps to Covent Garden Market & Budweiser Gardens. **EXTRAS** (id:61716)
Century 21 First Canadian Corp
Sutton Group - Select Realty
82 - 1595 Capri Crescent
London, Ontario
Terrific opportunity for investors and first-time buyers. Pre-construction - book now for late 2025, early 2026 MOVE-IN DATES! Royal Parks Urban Townhomes by Foxwood Homes. This spacious townhome offers three levels of finished living space with over 1800sqft+ including 3-bedrooms, 2 full and 2 half baths, plus a main floor den/office. Stylish and modern finishes throughout including a spacious kitchen with quartz countertops and large island. Located in Gates of Hyde Park, Northwest London's popular new home community which is steps from shopping, new schools and parks. Incredible value. Desirable location. Welcome Home! (id:61716)
Thrive Realty Group Inc.
80 - 1595 Capri Crescent
London, Ontario
Terrific opportunity for investors and first-time buyers. Pre-construction - book now for late 2025-early 2026 MOVE-IN DATES! Royal Parks Urban Townhomes by Foxwood Homes. This spacious townhome offers three levels of finished living space with over 1800sqft+ including 3-bedrooms, 2 full and 2 half baths, plus a main floor den/office. Stylish and modern finishes throughout including a spacious kitchen with quartz countertops and large island. Located in Gates of Hyde Park, Northwest London's popular new home community which is steps from shopping, new schools and parks. Incredible value. Desirable location. Welcome Home! (id:61716)
Thrive Realty Group Inc.
1035 Gainsborough Road N
London, Ontario
Great opportunity to own your own business! This family-owned restaurant nestled at the corner of Gainsborough and Hyde Park is well run for years with a modest capacity of 26 seats and the added convenience of 8 parking spaces. It is perfect for a cozy dining experience. Currently offering delectable Chinese and Thai cuisine , it welcomes any culinary concept, catering to diverse tastes. Whether you wish to continue the legacy of Asian cuisine or explore a new culinary adventure. Don't miss this chance to establish your restaurant with low overhead costs! (id:61716)
Streetcity Realty Inc.
No Favourites Found
The trademarks REALTOR®, REALTORS®, and the REALTOR® logo are controlled by The Canadian Real Estate Association (CREA) and identify real estate professionals who are members of CREA. The trademarks MLS®, Multiple Listing Service® and the associated logos are owned by The Canadian Real Estate Association (CREA) and identify the quality of services provided by real estate professionals who are members of CREA.
This REALTOR.ca listing content is owned and licensed by REALTOR® members of The Canadian Real Estate Association.
The Realty Firm B&B Real Estate Team
35 Wellington St North, Unit 202, Woodstock, ON
Send me an email
tiffany.fewster@gmail.com
Call me
519-532-0306
Powered by Augmentum Multimedia Inc.
© 2025. All rights reserved.

