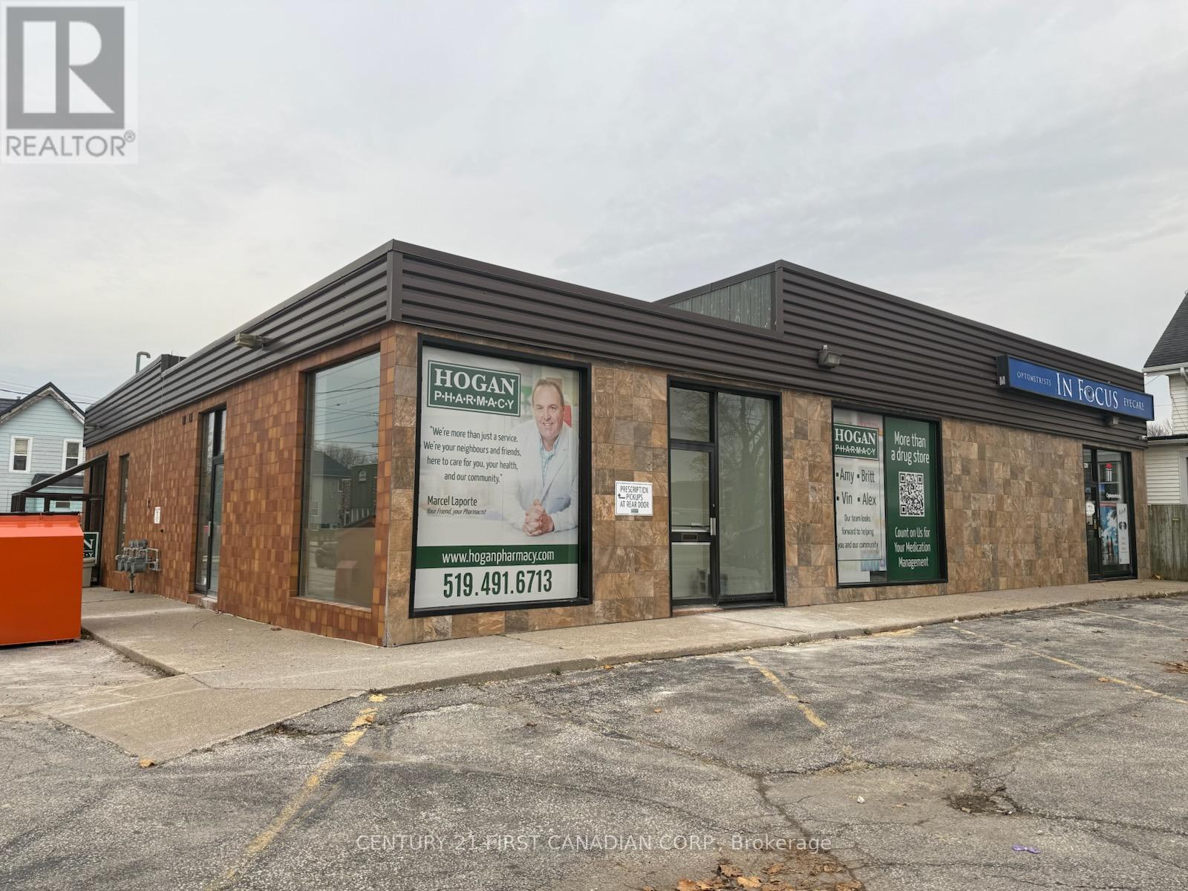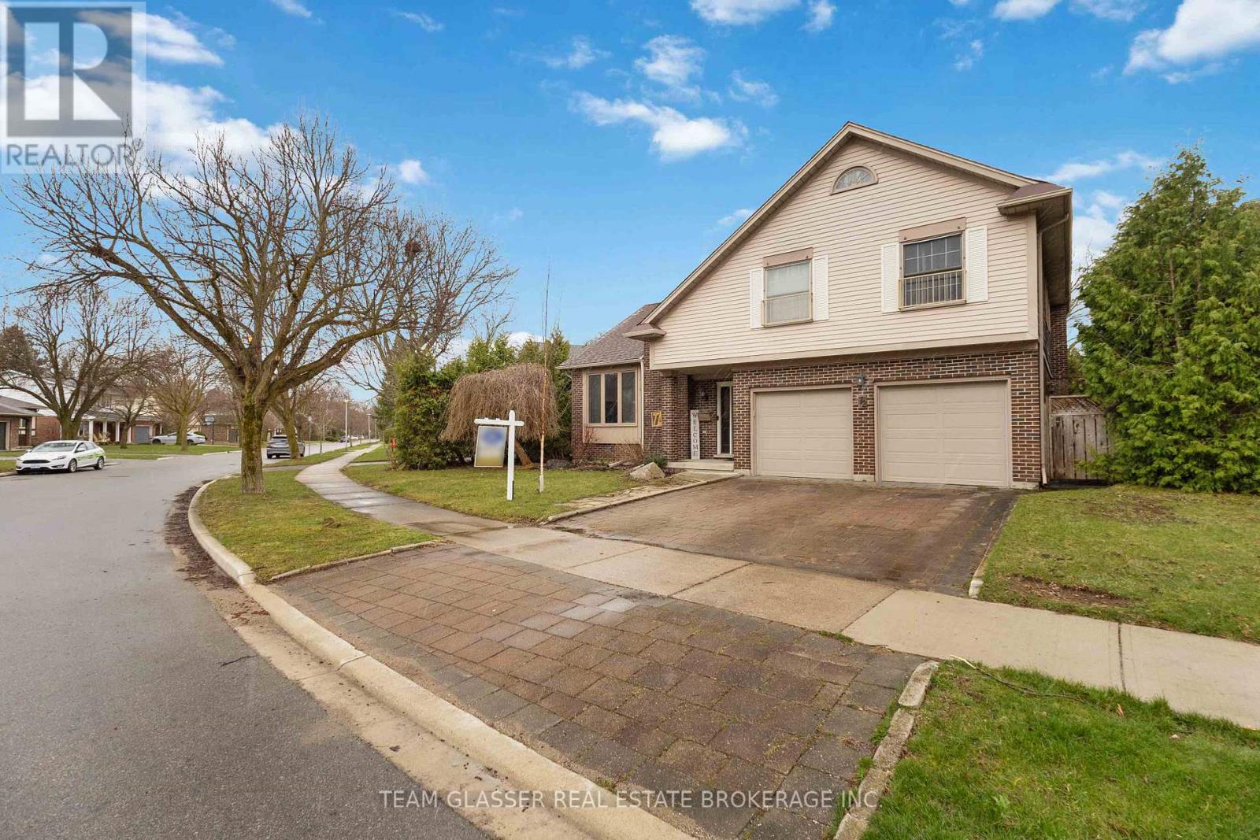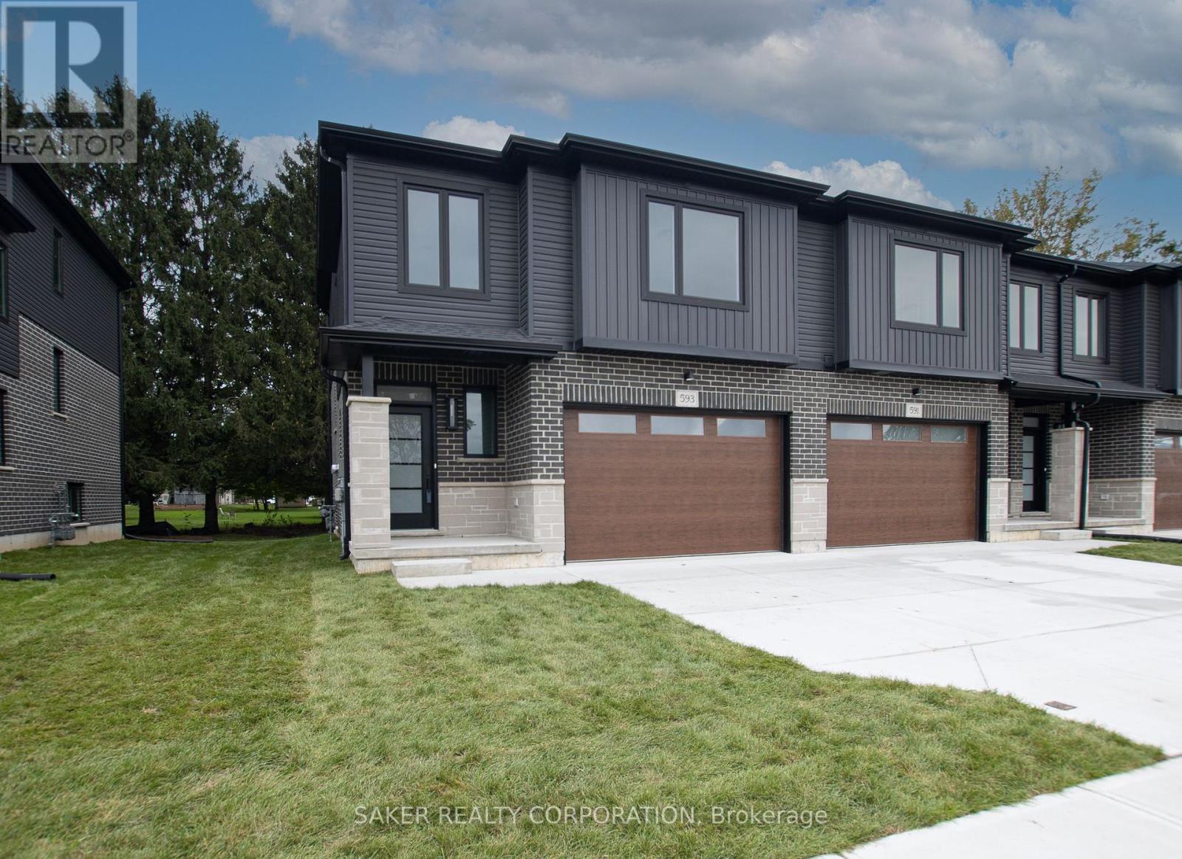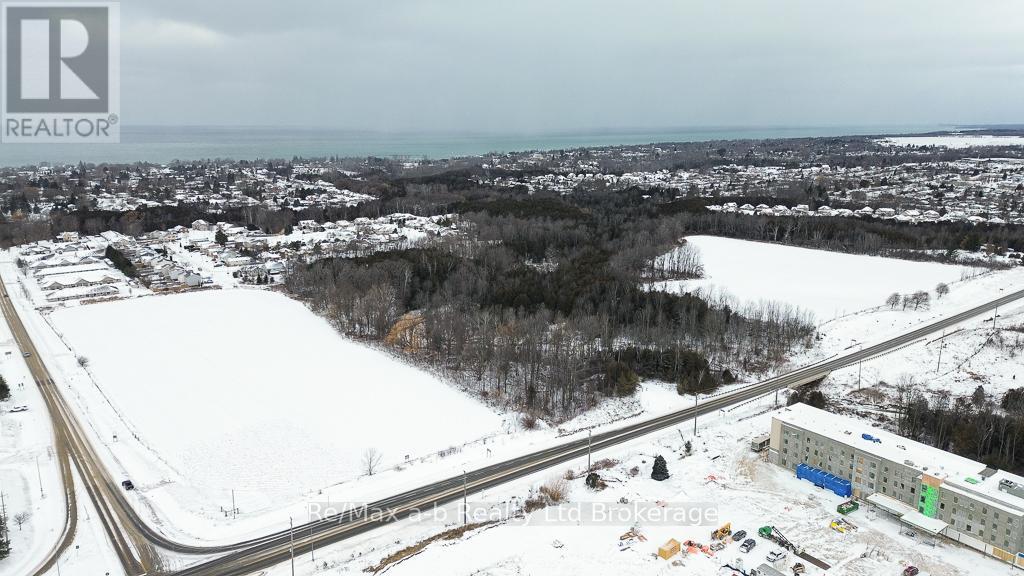MLS Search
LOADING
120 Vidal Street N
Sarnia, Ontario
ATTENTION DEVELOPERS AND INVESTORS! LAND & BUILDING AVAILABLE IN THE HEART OF THE DOWNTOWN RIVERFRONT BUSINESS AREA, KITTY CORNER TO THE estimated $100 Million Dollar "SEASONS RETIREMENT COMMUNITY" WHICH IS SLATED FOR COMPLETION 2026. THIS IS AN EXCELLENT OPPORTUNITY FOR A LOW MAINTENANCE INVESTMENT WITH FUTURE DEVELOPMENT POTENTIAL INCL RES CONVERSION. 3700 SQ. FT. ONE FLOOR BUILDING DIVIDED INTO 3 UNITS WITH 26 PARKING SPACES. ZONING IS GC2 WHICH ALLOWS FOR VARIOUS COMMERCIAL & RES OPTIONS! TWO UNITS CURRENTLY LEASED (TRIPLE NET) AS RETAIL & ONE UNIT AVAILABLE FOR LEASE OR OWNER OCCUPANCY (FORMER DOCTOR'S OFFICE). (id:61716)
Century 21 First Canadian Corp.
2 - 120 Vidal Street N
Sarnia, Ontario
Excellent opportunity for office, medical service or small retail business in the heart of the downtown, riverfront business area, kitty-corner to the new " seasons retirement community" to be completed in 2026. This 1100 sq ft space has been used as a doctors office with 3 offices or examining rooms, reception or retail rental area, kitchenette, utility room and two 2-pc washrooms with grab bars. 1 floor building divided into 3 units with 26 open parking spaces. GC2 zoning allows for many uses. Lease price is per month. Tenant pays monthly base rent + HST, their own utilities, content & liability insurance plus pro-rated municipal tax, building insurance, ground maintenance, parking lot mtce, water and insurance. (id:61716)
Century 21 First Canadian Corp.
11 - 689 Dundas Street
Woodstock, Ontario
1000 SQUARE FEET OF COMMERCIAL SPACE FOR LEASE ON THE BUSIEST INTERSECTION, THE CORNER OFDUNDAS AND HURON STREET IN DOWNTOWN WOODSTOCK.OTHER TENANTS INCLUDE 7-11 GAS BAR ANDCONVENIENCE STORE, MONEY MART,EWYN WEIGHT LOSS STUDIO, PIZZA HUT. ACROSSTHE ROAD ARE ROGERS ,POPEYES, EASY FINANCIAL, TWICE THE DEAL PIZZA AND REXALL PLAZA. THIS SPACEWAS OCCUPIED BY BEACH BUM TANNING SALON. (id:61716)
Royal LePage Triland Realty Brokerage
Lot 2 Clover Lane
Norwich, Ontario
Spring Meadow Estates is located on the east side of the lovely Village of Otterville. This executive lot is nearly 3/4's of an acre, providing ample opportunity to make this lot become your dream oasis, including a triple car garage and a detached garage for your toys! You can bring your own builder, or we can refer you to reputable builders! Are you looking to build your dream home on a quiet street, in a sophisticated neighborhood? Don't hesitate to reach out for more information! Lots also available overlooking an open fields, and a home next door available to rent at a discount for those needing to live nearby while building your dream home! Fiber Optics, Natural Gas, Hydro, Town Water are all available. (id:61716)
RE/MAX A-B Realty Ltd Brokerage
191 Appin Road
Southwest Middlesex, Ontario
Looking to build your dream home? this lot provides ample space for designing your dream home. This is a fantastic huge treed 51x151 lot. Located in town of Glencoe and walking distance to the downtown and convenient access to all the amenities. Hydro, gas, municipal water and sewer line at the Elizabeth road. Buyer to confirm hookup fees. Glencoe has great schools, community pool, Tim Hortons, restaurants, library, arena, grocery stores and all the amenities needed for your family. Contact the Municipality of Southwest Middlesex for hookup charges and any additional fees. (id:61716)
RE/MAX Centre City Realty Inc.
72 Camden Road
London, Ontario
Welcome to this stunning family home in the highly sought-after Stoneybrook neighborhood in North London! This charming, family-oriented community offers the perfect setting, with highly rated schools such as Stoneybrook, St. Kateri, and AB Lucas all within walking distance. Nestled on a generous lot with exceptional curb appeal, this 4 bedroom side-split home features an enchanting backyard with a new hot tub that is sure to impress. Inside, the spacious and cozy living room welcomes you with its warm ambiance and large windows, filling the room with an abundance of natural light. It's an ideal space to relax or entertain guests. Adjacent to the living room, the formal dining area provides an elegant setting for both intimate dinners and larger gatherings.The kitchen is a true standout, offering ample cabinet space and modern appliances, making it perfect for preparing meals and enjoying time with family and friends. The bonus family room adds even more living space, while the lower level provides a versatile recreation room with new flooring, a bar with a rough-in for a sink, and endless possibilities for customization.This home also features an oversized double-car garage, providing plenty of space for vehicles and storage, and the home has been freshly painted throughout for a modern and clean look. The backyard is a true highlight, complete with a hot tub for relaxing and a large yard offering plenty of space for outdoor play and activities. Located just steps from picturesque Stoneycreek Trails and Hastings Park, which offers tennis and pickleball courts, this home is also minutes away from Masonville Mall for great shopping, dining, and entertainment. For added convenience, Western University and University Hospital (LHSC) are just a short drive away. Don't miss your chance to own this exceptional home in one of North London's most desirable neighborhoods. (id:61716)
Team Glasser Real Estate Brokerage Inc.
15 Ridge Boulevard
Tillsonburg, Ontario
Welcome to 15 Ridge Blvd, an elegant stately home on a beautifully treed and landscaped lot in southwest Tillsonburg. Backing onto a peaceful ravined greenbelt, this meticulously renovated property features a private backyard oasis. Combining luxury, comfort, and style, it offers an idyllic living experience. Upon entering, you're greeted by a bright foyer with porcelain tiled flooring and a striking curved staircase. The main floor family room, featuring a cozy gas fireplace and large south-facing windows, seamlessly connects to the outdoor area, overlooking the stunning pool. The chef's kitchen, fully redesigned with quartz countertops, a breakfast bar, and a professional-grade 48" six-burner gas stove with an automatic downdraft vent, makes meal preparation and hosting effortless. A private living room with an electric fireplace provides a cozy retreat, while the convenient laundry room doubles as a garage entrance and poolside exit, complete with a three-piece bath for pool guests. You'll love the wood staircase, with its plush carpet runner and two-story lighting fixture. It leads to four spacious bedrooms with new hardwood floors. The luxurious primary bedroom boasts an ensuite bath with a tiled shower, soaker tub, heated floors, and a walk-in closet. Plus there's a centrally located fully updated 4 piece Bath. The fully finished lower level offers versatile living space, including a recreation room with a gas fireplace, a den, playroom, 3 piece bath, cold room, utility room, and a second access to the garage. Outside, the newly installed 2023 textured concrete driveway and walkway enhance the homes curb appeal. The fully fenced and landscaped backyard, with a 20 x 40 heated saltwater pool and covered sundeck, offers a "staycation" paradise for gatherings or quiet relaxation with views of the treed ravine. 15 Ridge Blvd is a rare opportunity to enjoy modern luxury living experience in a truly tranquil setting. Its a truly exceptional place to call ho (id:61716)
Coldwell Banker Star Real Estate
587 Regent Street
Strathroy-Caradoc, Ontario
* FREEHOLD ( NO CONDO FEE'S) Banman Development, Split level Townhome BACKING ONTO MATURE TREES ,with 3 bedrooms, 3 bathrooms, and 2 CAR DRVEWAY and 1.5 car Garage. The Kitchen features an island, quarts tops and backsplash. The Master suite on its own level with Luxury Ensuite and massive walk in closet . The Laundry room is conveniently located on the second level .JUST UNDER 2000 SQ FT, of Premium above ground floor space plus unfinished Basement, rear deck as standard. This home is conveniently located near the community center, parks, arena, wooded trails and the down town, and is appointed well beyond its price point which include quartz countertops, hardwood throughout the main floor, porcelain tile in all wet areas, glass/tile showers, 9' ceilings . (id:61716)
Saker Realty Corporation
593 Regent Street
Strathroy-Caradoc, Ontario
**END UNIT** FREEHOLD ( NO CONDO FEE'S) Banman Development, Split level Townhome BACKING ONTO MATURE TREES ,with 3 bedrooms, 3 bathrooms, and 2 CAR DRVEWAY and 1.5 car Garage. The Kitchen features an island, quarts tops and backsplash. The Master suite on its own level with Luxury Ensuite and massive walk in closet . The Laundry room is conveniently located on the second level .JUST UNDER 2000 SQ FT, of Premium above ground floor space plus unfinished Basement, rear deck as standard. This home is conveniently located near the community center, parks, arena, wooded trails and the down town, and is appointed well beyond its price point which include quartz countertops, hardwood throughout the main floor, porcelain tile in all wet areas, glass/tile showers, 9' ceilings . (id:61716)
Saker Realty Corporation
585 Regent Street
Strathroy-Caradoc, Ontario
** FREEHOLD ( NO CONDO FEE'S) Banman Development, Split level Townhome BACKING ONTO MATURE TREES ,with 3 bedrooms, 3 bathrooms, and 2 CAR DRVEWAY and 1.5 car Garage. The Kitchen features an island, quarts tops and backsplash. The Master suite on its own level with Luxury Ensuite and massive walk in closet . The Laundry room is conveniently located on the second level .JUST UNDER 2000 SQ FT, of Premium above ground floor space plus unfinished Basement, rear deck as standard. This home is conveniently located near the community center, parks, arena, wooded trails and the down town, and is appointed well beyond its price point which include quartz countertops, hardwood throughout the main floor, porcelain tile in all wet areas, glass/tile showers, 9' ceilings . (id:61716)
Saker Realty Corporation
67 - 296 West Quarter Town Road
Brant, Ontario
Care-free retirement living awaits you at Lyons Shady Acres!! The transom windows let in tons of natural light. The chalet ceiling adds height. The kitchen features ample cupboard space with sight-lines to the living room to make entertaining seamless. There's even a spacious pantry. The Primary has built in closets. Painted in light neutral colours. Enjoy the large screened deck with picturesque views to enjoy the sunset and your morning coffee. The deck has winter panels so you can enjoy year-round. The shed can house all your gardening tools & winter storage for the patio furniture. The add-a-room gives you additional living space since the 2nd bedroom has been converted into a utility/full laundry room. The friendly community is 50+ and park amenities include year round recreation hall that hosts year round social events, shuffle board and more. The inground pool is open during the summer months. New furnance & water heater. Updated LED lighting. The generator gives you added peace of mind. Spend your time doing what makes you happiest instead of worrying about a large home & property to maintain. Country & carefree living conveniently located close to Woodstock & Brantford. (id:61716)
Century 21 Heritage House Ltd Brokerage
0 Pin# 333130854 Kincardine Avenue N
Kincardine, Ontario
Investors, builders and developers, don't miss out on this amazing property. This 40 acre site in Kincardine is perfectly positioned for commercial and urban development. Only minutes to downtown and the beautiful beaches on Lake Huron. This property has two developable parcels divided by the Penetangore River. One parcel fronting on Kincardine Ave.(approx. 8 developable acres) and the other fronting on Highway 21, (approx. 11 developable acres). Seize this opportunity to influence the future of one of Ontario's fastest growing municipalities. In the Official Plan, the 8 acre parcel is designated for Commercial. The 11 acre parcel is designated as Residential, but since it is on the Highway the Municipality should be favourable for Commercial. (id:61716)
RE/MAX A-B Realty Ltd Brokerage
No Favourites Found
The trademarks REALTOR®, REALTORS®, and the REALTOR® logo are controlled by The Canadian Real Estate Association (CREA) and identify real estate professionals who are members of CREA. The trademarks MLS®, Multiple Listing Service® and the associated logos are owned by The Canadian Real Estate Association (CREA) and identify the quality of services provided by real estate professionals who are members of CREA.
This REALTOR.ca listing content is owned and licensed by REALTOR® members of The Canadian Real Estate Association.
The Realty Firm B&B Real Estate Team
35 Wellington St North, Unit 202, Woodstock, ON
Send me an email
tiffany.fewster@gmail.com
Call me
519-532-0306
Powered by Augmentum Multimedia Inc.
© 2025. All rights reserved.













