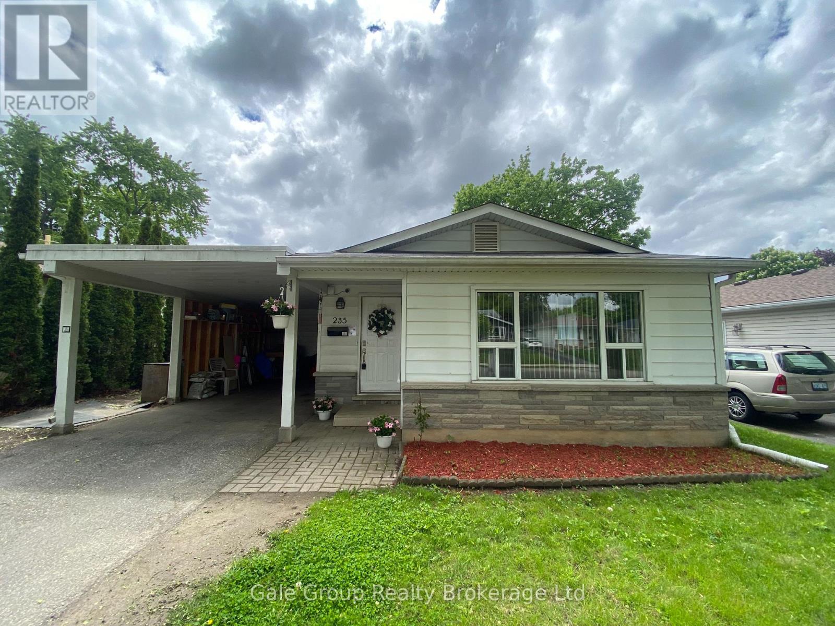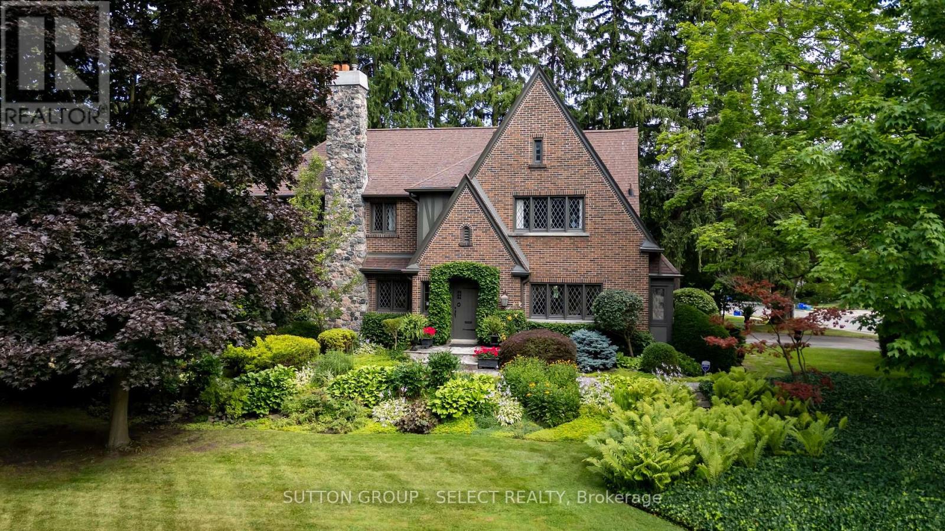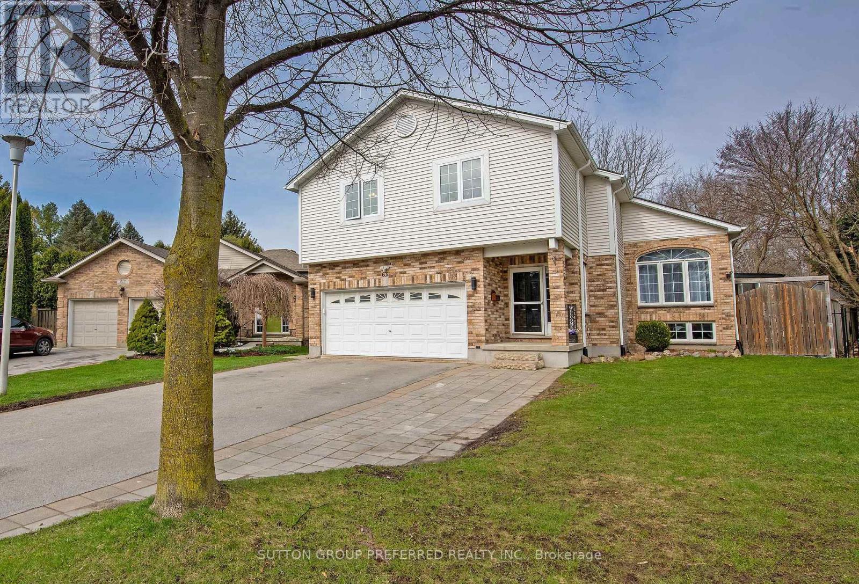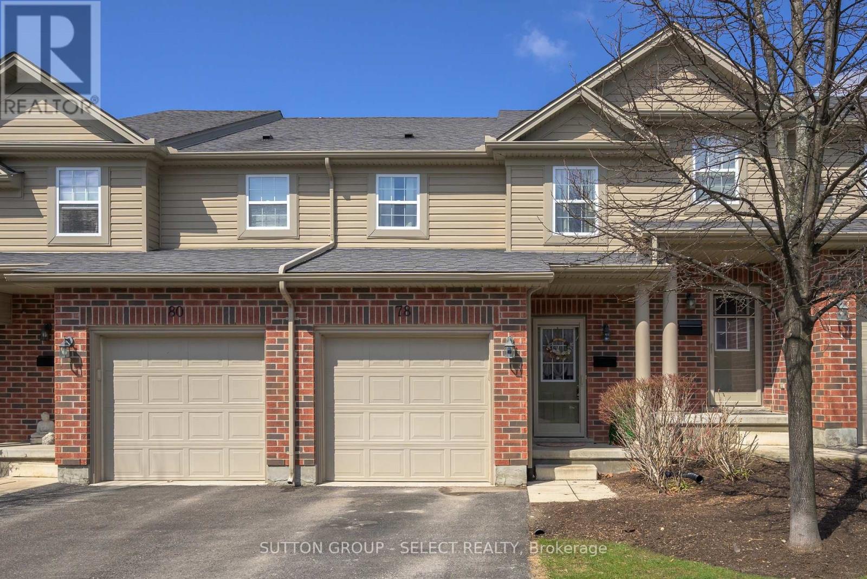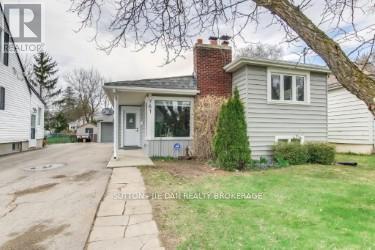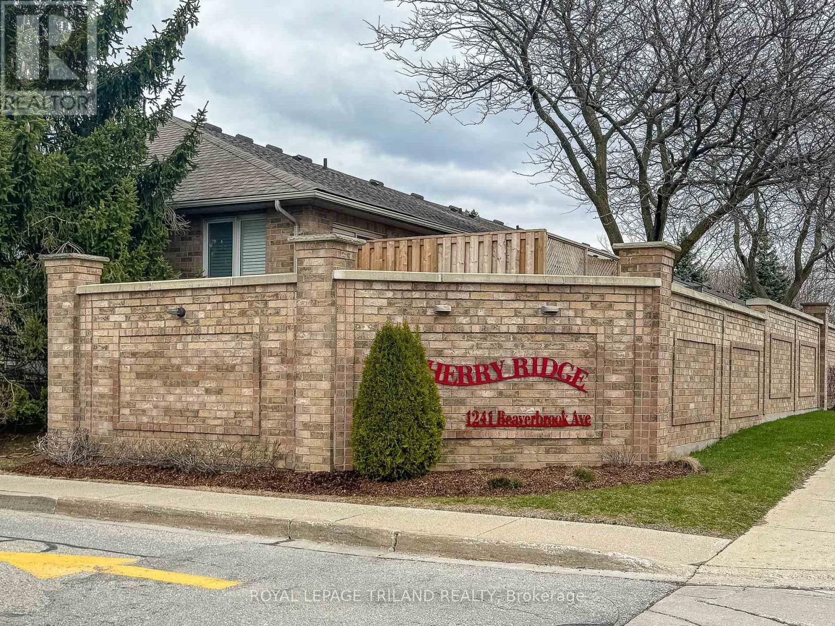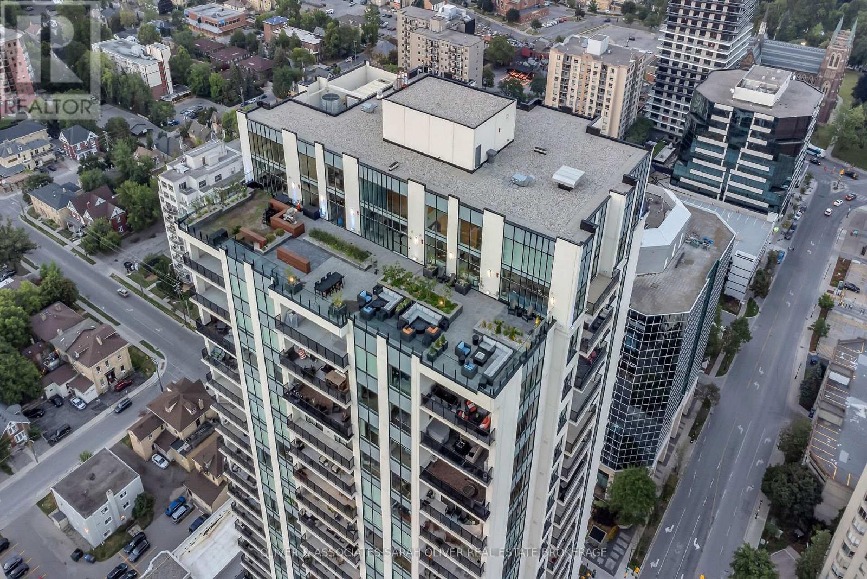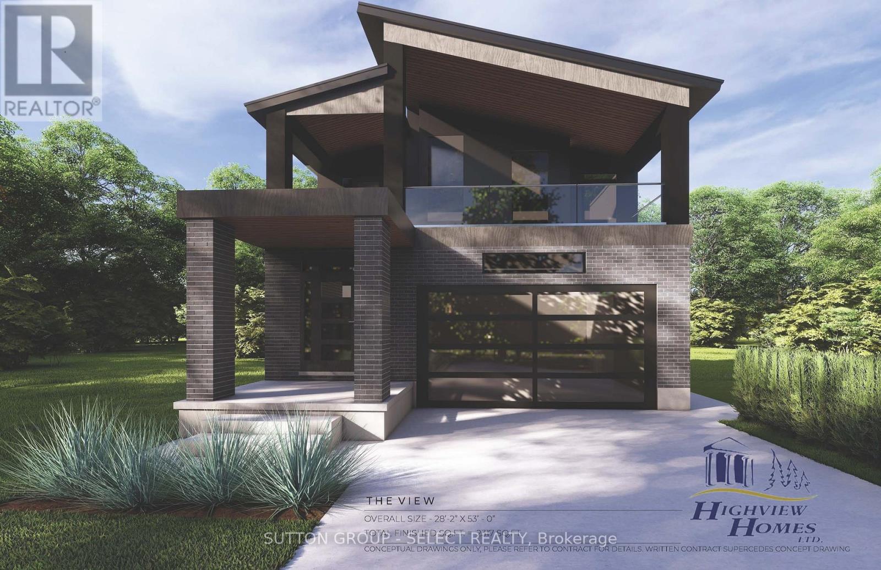MLS Search
LOADING
27 Anne Street E
Aylmer, Ontario
The perfect spot to begin your home ownership journey or to downsize to: this very well looked after 3 bedroom, 2 bath home in a desirable area of Aylmer. Inside you'll find a generous sized living room, eat-in kitchen, 3 bedrooms and 4 piece bath on the main level. The basement level is attractively finished as well, with a family room, large laundry room, 3 piece bath, play room/office and utility room offering plenty of extra storage. A brand new forced air gas furnace and central air system was installed about 6 years ago. The double wide laneway is a nice bonus--no juggling cars everyday! Through the gate into the backyard there is a large, private patio area. There are also 2 storage sheds and and the playground equipment will stay (the mulch around the playground is made of rubber to be gentler than wood). Young children are bussed to McGregor or Assumptions schools and Davenport, Immanuel Christian and EESS are just a quick walk away. (id:61716)
Showcase East Elgin Realty Inc
235 Huntingdon Crescent
Waterloo, Ontario
Welcome to your dream family home nestled on a quiet cul-de-sac, just moments away from all essential amenities. This charming residence boasts numerous upgrade designed for modern living, including new pot lights, freshly painted walls throughout, new flooring, a new main floor shower, new insulation in the attic and new kitchen appliances. Featuring 3 bedrooms on the main floor- the third bedroom has direct access to the backyard. Enjoy the added privacy of pocket doors between the kitchen and gatherings and entertaining friends. The partially finished basement includes a convenient 3-piece bathroom, a recreational room and 2 bonus rooms, offering the potential for additional living space, home offices, toy rooms or storage. Step into your private backyard, perfect for relaxing, entertaining or watching kids play. The laundry is currently on the main floor but there is laundry hookup in the basement if relocation is preferred. This home effortlessly blends comfort, style, and practicality, making it an ideal choice for families looking to settle in a peaceful yet accessible neighborhood. Don't miss the chance to make this home yours! (id:61716)
Gale Group Realty Brokerage Ltd
244 Base Line Road E
London, Ontario
Circa 1929 this iconic Old South Tudor Revival residence sits on a lush, corner lot with 175 ft frontage, just steps from vibrant Wortley Village. Admired for its steep pitched gables, leaded glass windows, and recessed arched entry framed in greenery, this home radiates storybook charm. A fieldstone chimney, brick and stucco façade, meandering stone pathways, and spectacular perennial gardens complete the picturesque curb appeal, all under the canopy of towering mature trees. Inside, timeless character meets modern comfort with over 2900 sq. ft. of finished living celebrating rich hardwood flooring, crown moulding, and arched doorways. The gracious living room is anchored by a wood-burning fireplace & framed by heritage windows. On the opposite wall, a custom full-height library feature with a rolling ladder creates a dramatic and functional focal point. Adjacent, the sun-filled sitting room offers peaceful garden views on three sides. The separate dining room is ideal for entertaining, framed by leaded glass windows and classic proportions. The updated kitchen blends charm and function with white shaker cabinetry, quartz counters, subway tile backsplash, stainless appliances, and an inviting built-in banquette beneath a bank of windows. The wide landing & graceful staircase leads to four light-filled bedrooms and two bathrooms offering restful retreats. The spacious primary suite features moody tones, custom millwork, a window seat, double wardrobes, & a 3-piece ensuite with marble vanity and glass shower. The remaining bedrooms offer hardwood floors, leaded glass, and serene treetop views. The renovated 4-piece main bath enjoys timeless tile, pedestal sink, and a tub with glass enclosure. The expansive deck, gazebo, and hot tub provide a private outdoor haven. Unfinished lower level offers fantastic storage. Parks 8 cars. This rare offering is one of the areas most beloved homes, perfectly located near boutique shops, restaurants, golf, trails, and the hospital. (id:61716)
Sutton Group - Select Realty
631 Thornwood Court
London, Ontario
Prepare to be captivated by this exceptional property, a true gem nestled in the heart of Oakridge! This multi-generational home, a definite must-see, offers a lifestyle of tranquility and convenience. Picture yourself backing onto protected woodlands and the lush expanse of Thornwood Park, all while residing on a quiet court just minutes from downtown. Commuting to U.W.O. is a breeze with the nearby bus route, and families will appreciate the proximity to top-rated schools, an ice rink, ball diamonds, tennis courts, and a public pool. Designed with the growing family in mind, this home boasts two distinct living spaces, each complete with its own kitchen and private entrance. The main residence features two bedrooms on the main floor, a custom office, a sunken living room and an incredible rec-room in the lower level, while the upper level offers three bedrooms and a media room complete with a built-in surround sound system. The bright, open-concept kitchen with vaulted ceilings and skylights is a chef's dream, and the custom board and beam roof on the deck provides the perfect setting for outdoor dining. Relax and unwind in the cozy three season mom/dad cave for movie nights or soak in the hot tub or maybe a swim in your pool while enjoying the peaceful woodland views. The lower level offers a private suite with a large kitchen, and two comfortable bedrooms, and a spa-like 4-piece bathroom. This is the home you've been waiting for - a dream realized! (id:61716)
Sutton Group Preferred Realty Inc.
91 - 1924 Cedarhollow Boulevard
London, Ontario
Welcome Home in Cedar Hollow! Step up to this fabulous three-bedroom, three-bathroom unit that has been maintained like new. The main floor offers a beautiful kitchen boasting shaker cabinetry, quartz surfaces & peninsula seating, all overlooking a bright dining and living space with views of the yard and deck.The second floor offers a great-sized primary bedroom with a 3-piece ensuite and a deep walk-in closet. Two additional bedrooms on the second floor and a common 4-piece bathroom. The lower level offers a bright and spacious family room, laundry and storage. Close to exceptional schools including Cedar Hollow P.S., Montcalm S.S., St. Anne Catholic Elementary, and Mother Theresa S.S. Nearby excellent amenities, shopping, parks and trails. Book a showing today! (id:61716)
Sutton Group - Select Realty
78 - 1059 Whetherfield Street
London, Ontario
This move-in ready townhouse backs onto parkland and trails in North Londons popular Whetherfield community. Inside, you'll love the open-concept layout, featuring hardwood floors and ceramic , a stylish kitchen with brand new stone countertops, a beautiful back splash, rich espresso cabinetry, and a cozy living space that opens to your private back deck. Upstairs, you'll find three well-sized bedrooms, including a spacious primary with a full ensuite, plus a second full bathroom perfect for families, roommates, or guests. The finished lower level adds even more flexibility with a large family room and a third full bath ideal for movie nights, a home office, or gym setup.And outside? You're just steps from walking trails, a pond, playground, tucked behind a high privacy fence for that peaceful, tucked-away feel. Pet-friendly and close to Western, shopping, hospitals, and great schools this is one of those rare finds that actually makes sense.Lets get you in for a look! (id:61716)
Sutton Group - Select Realty
761 Strand Street
London East, Ontario
Very unique bright and open side split which has been beautifully updated with a large garage and work shop 33x16 with 220 service. Recent updates include new roof 7 years ago on house and 4 years on garage, high efficiency furnace 5 years ago, owned water heater (2024), bathroom redone (2024), kitchen updated 7 years ago. Centennial windows & sliding door to patio & fenced rear yard. OPEN concept living room with lots of natural light and pot lights through out, beautiful kitchen with ample counter space and storage. Family room with gas insert fire place. Wood burning fire place in living room. Blacktop single drive adjoins neighboring house. Large single garage with ample room for workshop. 100 amp hydro with breaker panel updated. Open stairway to lower family room. Don't miss your chance to call this home! Call now to book your showing! (id:61716)
Sutton - Jie Dan Realty Brokerage
14 Rossiter Road
Ingersoll, Ontario
Affordable, Stylish, & Move-In Ready! Put this bright, open 2+2 bedroom, 2 bath raised bungalow at the top of your must see list! You'll love the quiet, established North Meadows location where walking trails and a conservation area are mere steps from your front door and your back door opens onto a private concrete patio & overlooks a serene naturalized setting, not houses! Come on into this spotlessly kept, carpet free home! Equally suited for first-time buyers, families or right-sizing the floor plan is larger-than-it-looks with approx 1900 SF of finished living area. Attractive luxury vinyl plank & a tasteful decor flow cohesively from the foyer throughout the sun splashed main floor. Meal prep is a pleasure in the sparkling eat-in kitchen featuring: handy breakfast bar, crisp white upgraded cabinetry, SS appliances and chic lighting. The easy flow between kitchen and living room accommodates everyday living & entertaining! The large primary has a walk in closet & comfortably fits your king-sized suite. It also offers private access to the adjoining 4-piece bath with modern finishes & optional laundry closet (hook ups in place). Afternoon sun graces the 2nd main floor bedroom through ample windows. The bright lower level is great space to spread out! Here you'll find a family room, another 4-piece bath and 2 more spacious bedrooms. Oodles of storage in the lower laundry/utility room and attached garage! Did we mention the inside access from the garage? Exercise your green thumb or put your feet up and relax in the easily maintained, charming & fully fenced backyard. Hop on the 401/403 in minutes & you're a quick jaunt to Woodstock, London, Brantford or Cambridge. This is solid value on the outskirts of town in sought after Royal Roads school district. Possession is flexible. Book your showing today! (id:61716)
Royal LePage Triland Realty Brokerage
20 - 1241 Beaverbrook Avenue
London, Ontario
Welcome to 20 - 1241 Beaverbrook Ave! This two-bedroom condo is in one of the most desirable areas in Northwest London. A front courtyard welcomes you to the open concept main floor with cathedral ceilings in the great room with gas fireplace and patio doors to a very private deck overlooking mature trees. The main floor offers a well-designed kitchen with a large island with seating for three, lots of counter space and cabinetry and a spacious dining area. The large primary bedroom has a walk-in closet and a 3-piece ensuite, and the second bedroom could serve as den/office. Main floor laundry and 4-piece bathroom provides easy one floor living. For additional space the lower level awaits your design ideas. Some of the updates include, hardwood flooring the great room & bedrooms, light fixtures, kitchen and island countertop, central air (2021), furnace (2019), hot water heater is owned and nicely painted throughout. When you live here you will be close to shopping (Costco, Angelos & Farm Boy steps away), restaurants, Western University and many great hiking trails. (id:61716)
Royal LePage Triland Realty
438 Ferndale Avenue
London South, Ontario
Welcome to this two-story home located in a desirable South London neighborhood, just minutes from shopping, dining, excellent schools, and easy access to the 401 Highway. The upper level features three spacious bedrooms, perfect for a growing family, students and working professionals. Each room offers plenty of space for kids, guests, or even a nursery or home office with the full 4-piece bathroom. This inviting property features a private, fully fenced backyard with a covered porch perfect for outdoor entertaining as well as a handy garden shed and a stamped concrete driveway with parking for up to four vehicles. Partially Finished basement offering a large rec room, a 2-piece bathroom, laundry area, and storage space. (id:61716)
Aros Realty Ltd.
1908 - 505 Talbot Street
London, Ontario
19th floor south facing luxury condo with high end engineered hardwood floors throughout, Double glass doors to a generous den, in suite storage room as well as a separate laundry with full size appliances. Gourmet Kitchen with granite counter tops above stove microwave overlooking the open concept Living space, with balcony access. Second bedroom with walk in closet, also has patio doors to the extra wide balcony . primary 3 pce ensuite walk in closet and walk in shower A highly sought after downtown location offering an incredible 29th floor with high end amenities such as golf simulator, pool table, fitness facility, Library and dining area, lounge seating areas roof top BBQs firepit and gardens, The views of the city sky line are spectacular! (id:61716)
Oliver & Associates Sarah Oliver Real Estate Brokerage
6378 Heathwoods Avenue
London, Ontario
BUILD YOUR DREAM HOME! VISIT OUR SALES MODEL @ 6370 HEATHWOODS AVE OPEN EVERY SUNDAY 2-4PM and take a tour of one of our fine homes! Approx 2354 sqft Modern open concept 4 bedrm, 2.5 baths with HUGE outdoor living space on second floor, plus SECOND entrance to basement at side of model. Add an optional finished basement for $40,000 (hst included). Special touches in this home include the foyer custom wall treatment! Great room boasts lots of room for entertaining and modern fireplace with oversized tile surround. The kitchen features COMPLIMENTARY APPLIANCE PACKAGE with a large breakfast bar island, pantry cupboard, stainless range hood fan, white backsplash, and upgraded quartz counter tops. Main floor laundry with sink and upper and lower cabinetry and WASHER/DRYER INCLUDED. 2pc bath for convenience. Both levels feature rich hardwoods throughout except laundry and baths. Upper level has 4 nicely sized bedrooms. Primary has vaulted ceilings, and walk in closet, 5pc ensuite with freestanding tub, and a glass shower with tiled walls. Accompanying bedrooms with double closets and bedrm 2 has cheater access to 4pc bath. Hallway access to full front balcony and home office area! Lots of room to relax and enjoy outdoor living! (29ft wide). EASY TO VIEW! Call for apt or visit open house. 7 year Tarion Warranty included. Other lots and plans available. Finish your basement and enjoy a 5th bedroom, additional bath and family room all included!!!!!! Custom build your dream home at no extra "design" costs! NOTE: The home shown is sold - but we have a few lots left to rebuild to with your selections!! (id:61716)
Sutton Group - Select Realty
No Favourites Found
The trademarks REALTOR®, REALTORS®, and the REALTOR® logo are controlled by The Canadian Real Estate Association (CREA) and identify real estate professionals who are members of CREA. The trademarks MLS®, Multiple Listing Service® and the associated logos are owned by The Canadian Real Estate Association (CREA) and identify the quality of services provided by real estate professionals who are members of CREA.
This REALTOR.ca listing content is owned and licensed by REALTOR® members of The Canadian Real Estate Association.
The Realty Firm B&B Real Estate Team
35 Wellington St North, Unit 202, Woodstock, ON
Send me an email
tiffany.fewster@gmail.com
Call me
519-532-0306
Powered by Augmentum Multimedia Inc.
© 2025. All rights reserved.


