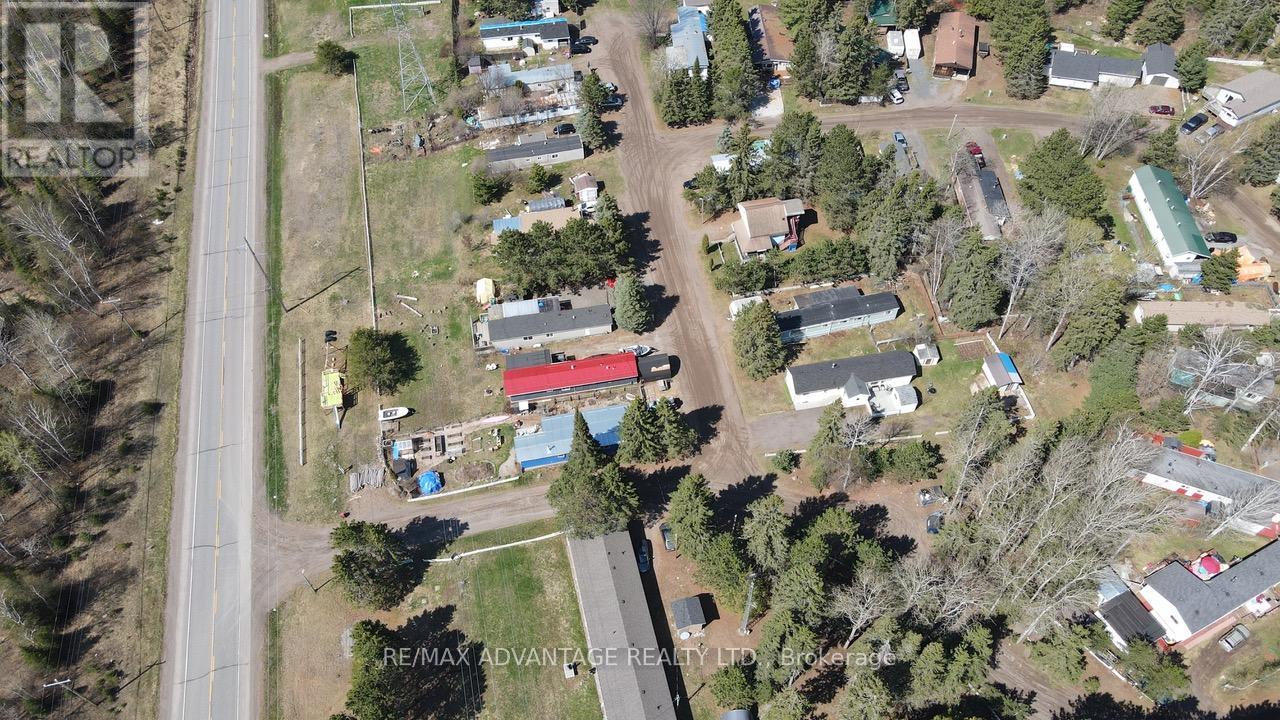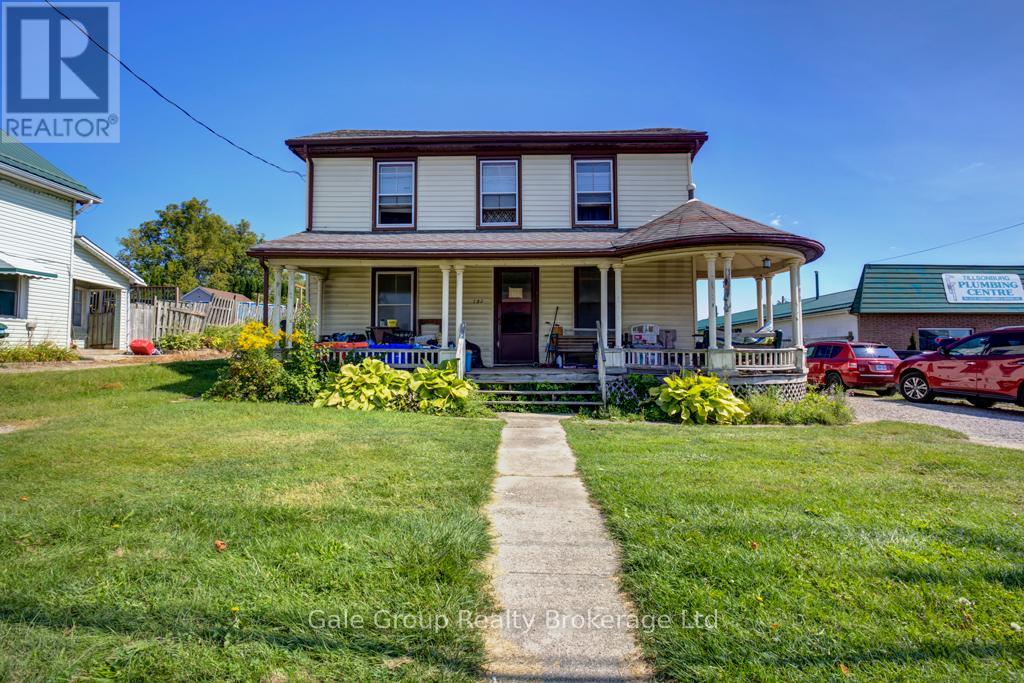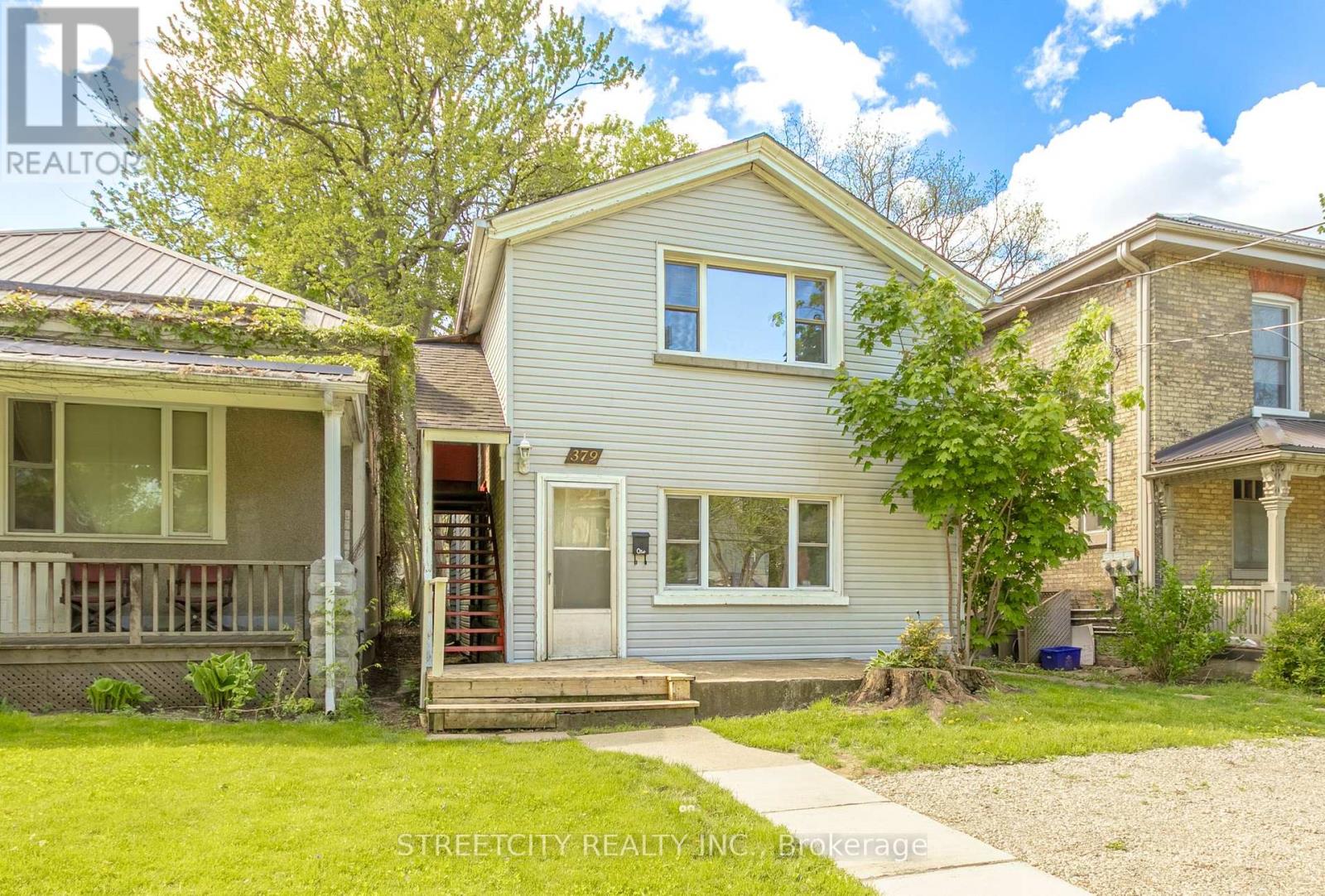MLS Search
LOADING
1594 Lakeshore Drive N
Shuniah, Ontario
MOBILE PARK-Triple "A" investment opportunity to purchase a Mobile Home Park with motel building(Highway Commercial) on 20 acres, 5 mins from Lake Superior. Generating excellent cash flows of almost $400,000 in gross income. Very well maintained family owned and operated since 1997. Updates & renovations have occurred within the last 24 months with a very substantial increase in rental income over last 4 years. Zoned both Mobile Home Residential and Highway Commercial with an existing Motel Building. Adjacent amenities include walking trails. Amethyst Harbor and Wild Goose Beach and proximity to the vibrant City of Thunder Bay. ZONED NHR/CH Mobile Home Res/Hwy Commercial (id:61716)
RE/MAX Advantage Realty Ltd.
132 Tillson Avenue
Tillsonburg, Ontario
SC zoning on this Tillsonburg duplex with a large 0.38 acre lot with many potential uses. Current use is as a duplex with a 1 bedroom and a 2 bedroom unit. Lower level 2 bedroom, eat-in kitchen, main laundry room, large living room, and a 4pc. bath. Upper unit is a one bedroom, a 4pc. bath, living room and kitchen. Separate driveway for each unit. Keep it as a duplex or a future business opportunity! (id:61716)
Gale Group Realty Brokerage Ltd
159 Princeton Terrace
London, Ontario
TO BE BUILT - ROYAL PREMIER HOMES WOULD LIKE TO INTRODUCE OUR NEWEST EXECUTIVE OFFERING IN THIS EXCLUSIVE LUXURY ENCLAVE IN BYRON. THIS HOME IS FINISHED TO THE HIGHEST EXACTING STANDARDS. 3135 LUXURIOUS SQUARE FEET. BRICK AND STONE FRONT FACADE. THIS HOMES COMES WITH 4 BEDROOMS, 3.5 BATHROOMS (ALL ENSUITES +JACK&JILL), GORGEOUS TILE IN WET AREAS, ENGINEERED HARDWOOD ON MAIN, COLOUR KEYED WINDOWS, MAIN FLOOR STUDY, MUDROOM, 2ND FLOOR LAUNDRY, 3 CAR GARAGE (TANDEM STYLE), OPEN GREAT ROOM CONCEPT, ELECTRIC FIREPLACE, COVERED REAR PORCH, GENEROUS CLOSETS, SIDE DOOR ENTRANCE TO LOWER LEVEL, ROUNDED CORNERS, 9 FT CEILINGS ON MAIN, PLUS SO MUCH MORE. CALL TODAY AND DESIGN YOUR OWN CUSTOM FEATURES. WE OFFER FLEXIBLE CHOICES. MID 2025 POSSESSION. **EXTRAS** LAST LOT ON A CUL DE SAC WITH SOUTH FACING BACKYARD. BRING YOUR OWN DESIGN OR CUSTOM REQUIREMENTS AND LETS DISCUSS. (id:61716)
Royal LePage Triland Realty
1750 Tigerlily Road
London, Ontario
Discover the pinnacle of family living in the highly coveted Riverbend neighbourhood. This former model home seamlessly blends elegance, comfort, and practicality, offering a truly unparalleled lifestyle. Boasting 6 spacious bedrooms and 4 bathrooms throughout, this home provides ample space for your family to thrive and create lasting memories. Imagine starting your mornings with the serenity of Kains Woods trails right outside your door, enjoying nearby parks, splashpads, and being just moments from top-rated schools, premier shopping, and exquisite dining options. Riverbend offers not just a home, but a vibrant, connected community. Step inside and be captivated by the thoughtful design. The main floor is a perfect balance of function and sophistication, featuring a bright office, a cozy living room with a gas fireplace, a stylish powder room, a well-equipped laundry room, and an eat-in kitchen bathed in natural light. The elegant and separate formal dining room sets the stage for cherished family gatherings and entertaining. Upstairs, retreat to the luxurious primary suite, complete with a spa-like ensuite and an expansive walk-in closet outfitted with built-ins. Three additional large bedrooms offer flexibility and comfort for your growing family.The finished basement is an entertainer's dream, boasting a spacious family room, a 3-piece bathroom, and two additional bedrooms perfect for guests, extended family/multigenerational living, or a private home office. Step outside to your private, fenced backyard oasis, featuring lush landscaping, a deck, a shed, and a cement pad pre-wired for a hot tub, making it an ideal space for relaxation and entertaining. Recent updates, including a roof replacement in 2022, ensure this home is move-in ready and worry-free for years to come. Don't miss your chance to make this Riverbend masterpiece yours. Book your private showing today and experience a home that truly has it all! (id:61716)
Nu-Vista Premiere Realty Inc.
44 Lucas Road
St. Thomas, Ontario
!!TO BE BUILT !!! Manorwood located in beautiful St. Thomas. This is the Blue Pacific Plan by Palumbo Homes consists of 2188 SQFT. of upscale living. This beautifully appointed 4 bedroom open concept home is stylish and contemporary in design offering the latest in high style streamline living. Standard features include two story foyer, nine foot ceilings on the main, wide plank stone polymer composite flooring (SPC) throughout the home, 10" pot lights and modern light fixtures. Gourmet kitchen with quartz countertops, a large island and Casey Kitchen modern design cupboards and vanities. Large master bedroom with spa designed ensuite including free standing soaker tub, glass shower, large vanity with double undermount sinks and quartz countertop. Master also features walk in closet. The exterior features large windows, James Hardie siding and brick in the front elevation. Double pavestone driveway. Potential Preferred financing with Td Mortgages. Please view Palumbo Homes website for Manorwood Community to view all virtual tours for other plans and lots available palumbohomes.ca. Builder is offering on all new builds free side door entrance to the basement on most plans for future development and income potential. Brochures on the counter. 25% referral charge will be withheld if listing agent shows the property to your buyer excluding open houses. Buyer must qualify for the HST rebate Virtual Tour is of a previous model with some upgrades . Model home located at 13 Bancroft Road . Modern Farmhouse front elevation is also available. (id:61716)
Sutton Group - Select Realty
430 Wellington Street
London, Ontario
Welcome to 430 Wellington, a well-established bakery and cafe located in the heart of downtown London, offering a delightful mix of European desserts, waffles, donuts, croissants, sandwiches, cocktails, and more. This charming cafe, known for its high-quality sweets and cozy atmosphere, has built a loyal customer base, providing a perfect spot for both locals and tourists to unwind and enjoy delicious treats. With a prime location on a rapid transit boulevard attracting a traffic volume of over 21,000 daily, the cafe benefits from steady foot and vehicle traffic from students, professionals, downtown visitors and residents. The cafe features a beautiful patio with stunning views, providing an inviting space for guests to relax in the bustling downtown area. In addition, the City of London is committed to enhancing the Core Area, ensuring continued growth and opportunity. This is a turnkey business with strong community support, licensed for alcohol, and excellent potential for further expansion or additional ventures. The current owner is willing to provide training to ensure a smooth transition. Don't miss your chance to acquire a profitable, respected establishment with significant growth potential in London's vibrant downtown area. **EXTRAS** Attractive Lease Rent of $3,209.20. (id:61716)
Royal LePage Triland Realty
0 Hyndman Drive
Southwest Middlesex, Ontario
This 93 acre farm offers a great opportunity to expand your land base, with 78 acres of productive, workable farmland. The property is randomly tiled, with outlets available for additional tiling, allowing for improved drainage and increased yields. The land consists of Branford clay loam soil, with Bookton silt and clay. Additionally, there are 10 acres of bush on the property, providing a natural buffer and potential for recreational use.The land is zoned A2, which allows for agricultural use, please note that no additional building permits will be granted. The houses on the property have been severed, so the farm remains open for full agricultural use.This is an excellent opportunity for anyone looking to invest in a well-maintained and productive farm in a prime agricultural area. Contact us today for more information. (id:61716)
Just Farms Realty
114 Old Field Lane
Central Elgin, Ontario
Gorgeous move-in ready 4+1 bedroom, 2.5 bath two storey home located in the quiet and highly desirable community of Port Stanley! This home showcases modern design and features throughout! Beautiful curb appeal with a triple car garage, parking for multiple cars and a cozy covered front porch. Stepping into the home you'll find a spacious dining room that leads through to the open concept living room and kitchen areas. Bright and airy kitchen with loads of cabinetry, stainless steel appliances and a large island for extra seating that opens to the cozy living room that overlooks the backyard oasis. Main floor den is a great space for a home office or separate area for the kids to play. Convenient main floor laundry and powder room complete the main level. The second level offers a spacious primary bedroom with a luxurious 5pc ensuite, three additional bedrooms and 4pc bath. The finished lower level with family room, bedroom and extra storage space. Entertaining is a must with the gorgeous backyard with room to host the entire family. BBQ under the covered deck, enjoy a swim in the inground pool or cozy up around the fireplace and roast some marshmallows! Located within minutes to Port Stanley beach, marina, shopping & restaurants. Don't miss the opportunity to make this your new home! (id:61716)
Century 21 First Canadian Corp
379 Central Avenue N
London, Ontario
This legal duplex, zoned R3-2 is located in the downtown Woodfield District, is one block from Victoria Park, and has been recently updated. Main floor unit is 2 bedroom with private back patio and upper unit is one bedroom with private upper desk, hardwood floors, vaulted living room ceiling and private entrance. Currently rented at 2100 main floor and 1650 upper so great current market rents. Shared laundry on main floor and parking out front for 4 cars. Lot is 150ft deep so plenty of room for an addition. Investors come check this one out, and minimum 24 hours notice required for all showings due to tenants. **EXTRAS** Legal Description: Part Lots 4 & 5, W/Colborne St. Designated as Part 4 on 33R-5935; together with Row over Part 8, 33R-5935 as in 685005; together with Row over Part 2, 33R-5935 as in 685005; London. (id:61716)
Streetcity Realty Inc.
303022 Grey Road 15
Meaford, Ontario
Nestled in the heart of historic Leith on a large lot sits the most picturesque classic home, also known as the Jewel of the Village. A stunning combination of historic charm and modern conveniences. This home has been lovingly maintained throughout the decades. Cozy up to your morning cup of java or tea on the covered front porch. With 4 bedrooms and two full baths a large family can comfortably enjoy this home. Main floor bedroom could be conveniently used as an in-law suite or yoga studio. Beautiful, updated kitchen with quartz countertops and island, also open to the dining room. The reading room with its vast array of windows is a haven. Living room features an electric fireplace and huge original sliding pocket doors. Multi level deck with canopy sunshade and pergola makes outdoor living easy. Meandering garden pathway with curated gardens lead to a 24 X 12 cabin with woodstove, wrap around porch and a lingering view of the river below. Multifunctional shed for gardening and storage. Attic is accessible and fully insulated waiting for your final finishings. Enjoy the extraordinary sunsets each evening by taking a short walk to shallow sandy Leith Beach. Proximity to Georgian Bay and Owen Sound. Nature lovers dream with Ainslie Wood Conservation Area to the north of Leith; Hibou Beach and Conservation Area to the south and the Bruce Trail. (id:61716)
Royal LePage Triland Realty
55 Blackburn Crescent
Middlesex Centre, Ontario
BACKING ONTO KILWORTH BLUFFS AND THAMES RIVER!!! A rare opportunity to experience the beauty of Kilworth's most natural setting. This neighbourhood has long been a sought after location for those who enjoy the comfort and convenience of living in a tight knit community, while relaxing in the private and tranquil surroundings. You are in for a treat with the charm and privacy of this distinctive and magnificent sprawling ranch style boasting 4,244 sq. ft. of luxury living with functional design. Stunning panoramic views of the picturesque 0.71 acre park like setting of landscaped outdoor living spaces and canopied grounds combined with inground solar heated salt water pool and Artic hot tub with custom timber frame gazebo. This perfect family home with plenty of entertaining space offers amazing views from every naturally lit room in the home. Gourmet kitchen boasts custom wood cabinetry finished with Granite countertops, romantic gas fireplace, wide plank Maple hardwood flooring, recessed lighting and top-of-the-line stainless steel appliances. Dining area features a vaulted ceiling and stunning floor to ceiling windows inspiring that cottage style feel everyday. Sunken living room with scenic windows, perfect for entertaining or family gathers. Luxury master retreat features oversized window, spa-like cheater ensuite with heated floors and relaxing soaker tub. Finished lower level complete with 2 additional bedrooms, 3 piece bathroom, cold room and custom cedar sauna. Unspoiled workshop space can be finished for future media room or spacious rec room with secondary staircase to the main floor. Functional oversized mudroom with wall-to-wall closets, perfect for families on the go. This community is well known for its award winning school district, proximity to major amenities, convenient highway access and tranquil walking trails of the Komoka Provincial Park. Act fast, homes in this executive neighbourhood are a rare offering! Unwind in your own private haven!! (id:61716)
Century 21 First Canadian Corp
47416 Talbot Line W
Malahide, Ontario
3.5 Acre private oasis Hidden away just 3 minutes West of Aylmer. 1,600 square foot Brick Bungalow with double attached garage and 56x43 workshop! nearly 3,600 square feet of total finished living space in this hidden 5bedroom 4 bath country home. Step inside to a large Foyer with laundry and 2 piece bath ., Open concept kitchen, dinning and living room with beautiful gas fireplace, loads of cupboard space in this gourmet kitchen complete with center island Breakfast bar and built in pantry. The Dining room patio doors lead out to a 2 tier deck (hot tub not in working order) with Gazebo facing your own park like 3.5acre tree lined back yard siding on catfish creek, Cozy up in the living room complete with Gas Fireplace. Master bedroom with ensuite and walk in closet, another 4piece bath to accommodate the other 2 bedrooms completes the main floor. Walk down to the Basement to find a spacious family room with a second gas Fireplace, dinning area and full Kitchen! 2 bedrooms both with walk in closets, loads of storage in separate walk in closets and bonus room now used as a small gym. Gas furnace installed in 2023 with ventilation system. Walk out and into your own concrete block workshop with hoist and separate 19x19 tool room, with loft above for storage, Roof redone 2023. centrally located to Aylmer, London and St Thomas. (id:61716)
Team Glasser Real Estate Brokerage Inc.
No Favourites Found
The trademarks REALTOR®, REALTORS®, and the REALTOR® logo are controlled by The Canadian Real Estate Association (CREA) and identify real estate professionals who are members of CREA. The trademarks MLS®, Multiple Listing Service® and the associated logos are owned by The Canadian Real Estate Association (CREA) and identify the quality of services provided by real estate professionals who are members of CREA.
This REALTOR.ca listing content is owned and licensed by REALTOR® members of The Canadian Real Estate Association.
The Realty Firm B&B Real Estate Team
35 Wellington St North, Unit 202, Woodstock, ON
Send me an email
tiffany.fewster@gmail.com
Call me
519-532-0306
Powered by Augmentum Multimedia Inc.
© 2025. All rights reserved.













