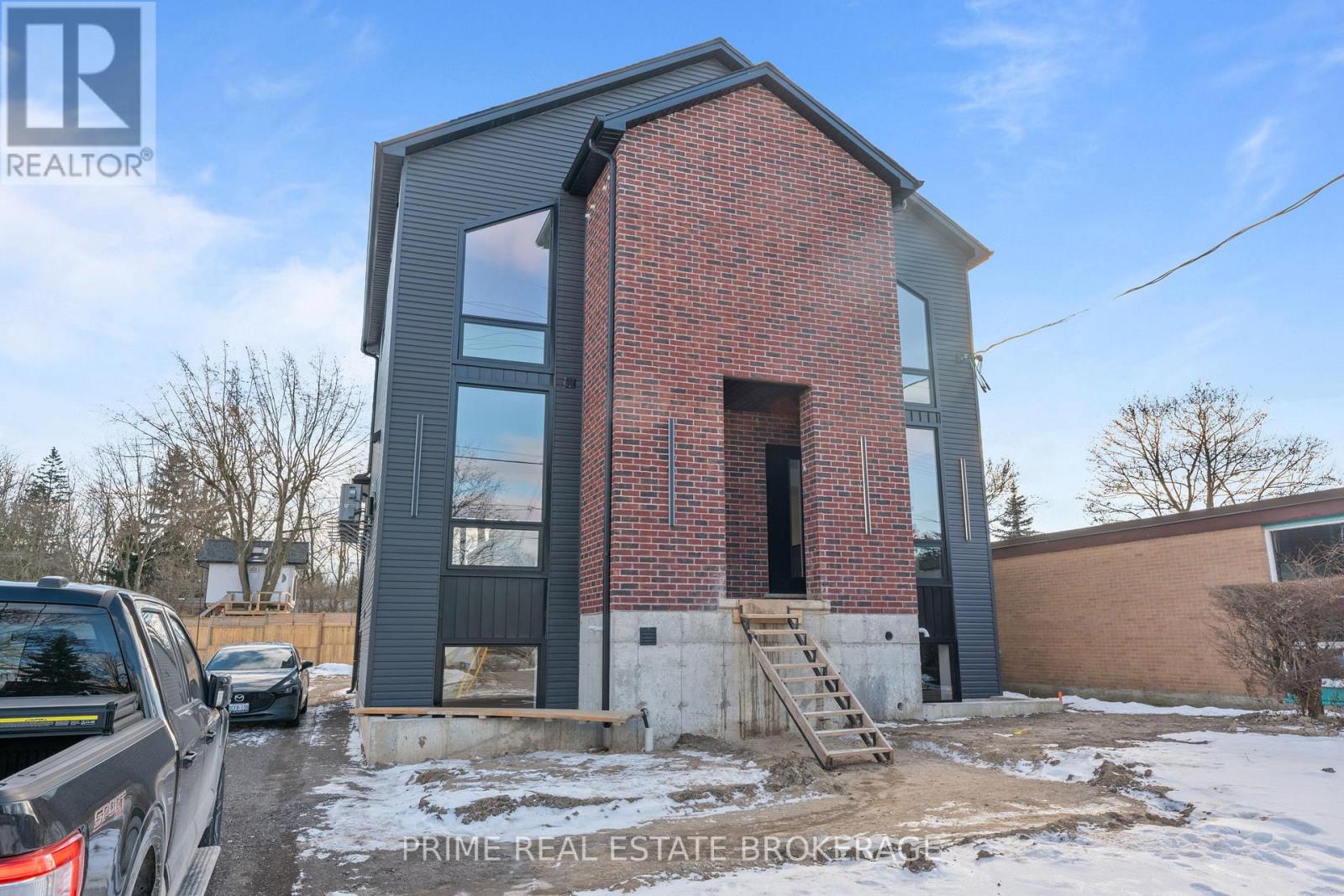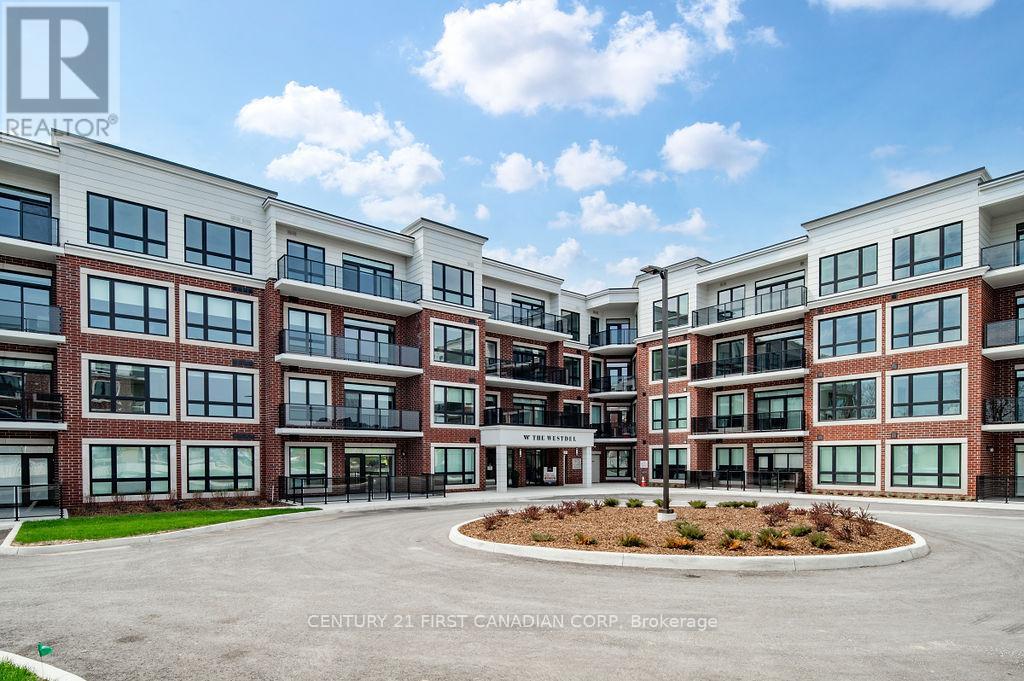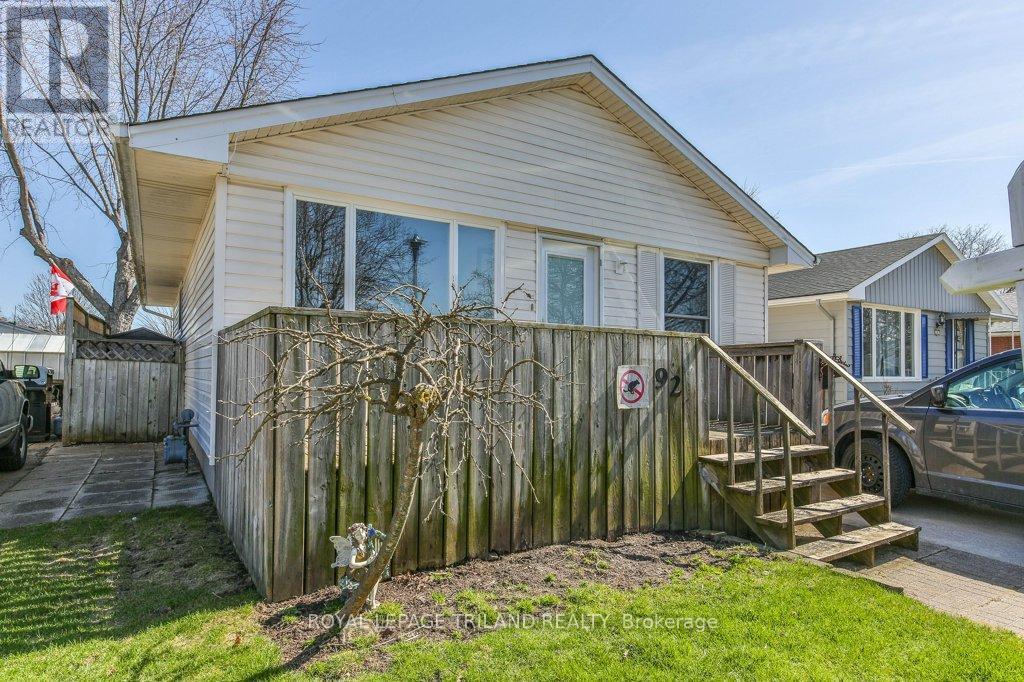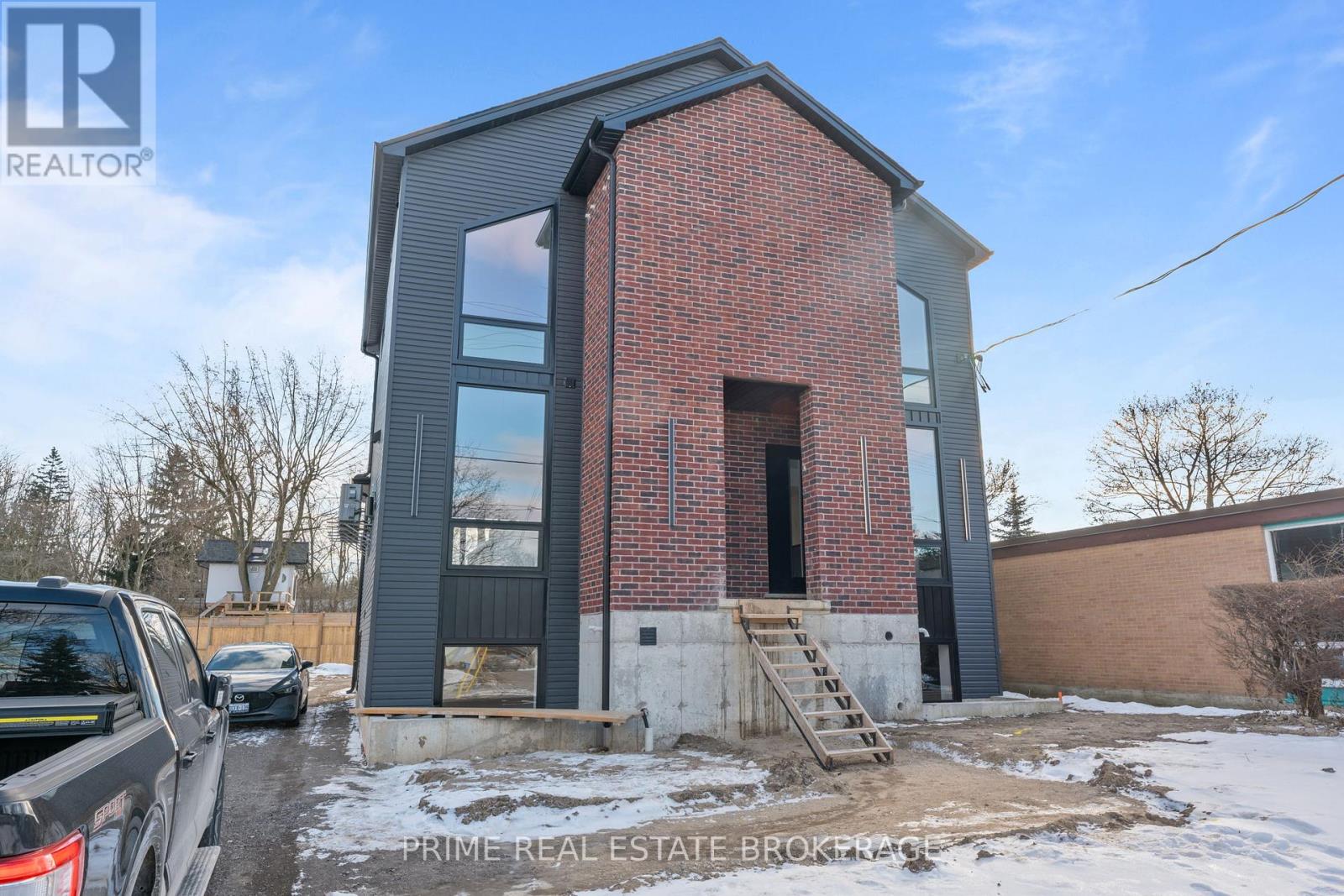MLS Search
LOADING
1 - 417 Baseline Road E
London, Ontario
Step into a world of modern luxury in this newly constructed triplex in Wortley Village, a neighbourhood celebrated for its vibrant local businesses and community atmosphere. Each unit features high-end finishes, open-concept layouts, and thoughtful designs that cater to contemporary tastes. Residents can choose from two multi-level units or a spacious single-level basement apartment.Wortley Village isn't just a place to live; it's a lifestyle. Enjoy easy access to local eateries, shops, and amenities, plus major landmarks like Victoria Hospital and White Oaks Mall are just a short drive away. This prime location combines the convenience of city living with the charm of a close-knit community. View this property and discover why living in Wortley Village is not just about finding a place to live, but finding a place to thrive. (id:61716)
Prime Real Estate Brokerage
22709 Thames Road
Southwest Middlesex, Ontario
Welcome to 22709 Thames Road, a delightful 1.5-storey home nestled in the village of Appin, Ontario. Whether you're a first time buyer, a growing family, or looking to downsize, this inviting property has something for everyone. As you arrive, the charming wrap around porch invites you to sit back and enjoy the peaceful surroundings. Inside, a bright and open dining area sets the tone for family meals and gatherings. The adjacent kitchen offers plenty of counter space and storage, making meal prep a breeze. On the main floor, you'll find a versatile room that can serve as a bedroom, home office, or hobby space, whatever suits your needs. A full bathroom, convenient laundry room, and access to the backyard complete this level, offering functional living at its best. The spacious living room, featuring a cozy gas fireplace, is perfect for relaxing with loved ones or entertaining guests. Upstairs, the third bedroom boasts ample space and can easily be converted into two separate rooms, providing flexibility for your familys changing needs. Step outside to discover the true gem of this property. Backing onto a field, the backyard offers a serene setting for outdoor living. Enjoy the deck for summer barbecues, and take advantage of the insulated shed with electrical hookup, ideal for extra storage, a workshop, or a creative studio. Nestled in the quiet, friendly village of Appin, this home offers the perfect balance of rural charm and convenience. Whether you're starting your journey, growing your family, or seeking a peaceful retreat, this home is ready to welcome you. Don't miss your chance to make 22709 Thames Road your own, schedule your private showing today! (id:61716)
Keller Williams Lifestyles
Lot 26 Watts Drive
Lucan Biddulph, Ontario
Stunning 4 bedroom 3.5 bathroom design with separate Den. This home features A luxury kitchen with Island and quartz tops. Hardwood through out the main level. Luxury bathrooms including a ensuite, Jack and Jill and main bath all with quartz tops. We also offer a version of this plan with separate side entrance to the basement. (id:61716)
Nu-Vista Premiere Realty Inc.
201 - 1825 Whitney Street
London, Ontario
This bright and spacious 2-bedroom apartment at #201-1825 Whitney is a perfect blend of comfort and convenience. Featuring an updated kitchen with newer finishes and BRAND NEW stainless steel appliances, the space is both functional and stylish, ideal for home-cooked meals and entertaining. A major bonus is that the condo fee includes all utilities (heat, hydro, water), providing hassle-free living and predictable monthly expenses.Located just minutes from a wide array of amenities, including the popular East Lion's CommunityCentre, shopping centres, cafes, parks, and fitness facilities, everything you need is right at your doorstep. Commuters will appreciate the excellent transportation links, with easy access to major highways and public transit options, making your daily travels a breeze. This is a fantastic opportunity to enjoy a well-connected and vibrant community while living in a low-maintenance updated home. (id:61716)
Prime Real Estate Brokerage
46 - 1175 Riverbend Road
London, Ontario
UNDER CONSTRUCTION: Seize the opportunity to purchase a prime lot in the highly sought-after Warbler Woods community in West London, with backyards backing onto protected green space featuring ONE OF THE BEST BACKYARD VIEWS AVAILABLE! Built by the award-winning Lux Homes Design and Build Inc., recognized with the "Best Townhomes Award" from London HBA 2023, these luxurious freehold, vacant land condo townhomes offer an exceptional blend of modern style and comfort. The main floor welcomes you with a spacious open-concept living area, perfect for entertaining. Large windows flood the space with natural light, creating a bright and inviting atmosphere.The chef's kitchen boasts sleek cabinetry, quartz countertops, and upgraded lightingideal for hosting and everyday enjoyment. Upstairs, you'll find three generously sized bedrooms with ample closet space and two stylish bathrooms. The master suite is a true retreat, featuring a walk-in closet and a luxurious 4-piece ensuite. Convenient upper-level laundry and high-end finishes like black plumbing fixtures and neutral flooring and 9' ceilings on main floor add to the homes modern sophistication.The breathtaking backyard, offering serene views of the protected forest and no rear neighbors, sets this townhome apart. Enjoy the tranquility of nature right at your doorstep!With easy access to highways, shopping, restaurants, parks, YMCA, trails, golf courses, and top-rated schools, this location is unbeatable. Don't miss your chance to move into this incredible community - reserve your lot today! (id:61716)
Nu-Vista Premiere Realty Inc.
64 - 1175 Riverbend Road
London, Ontario
Reserve your dream lot today in the highly coveted West London community of Warbler Woods, where luxury living meets nature! These pre-construction freehold, vacant land condo townhomes, crafted by the award-winning Lux Homes Design and Build Inc., back onto protected green space, offering unparalleled privacy and breathtaking views. Lux Homes recently won the "Best Townhomes Award" from the London HBA in 2023, a testament to the superior craftsmanship and design you can expect. Over 1900 sq. ft of finished space, this unit features 3 bedrooms + study and 2.5 beautifully designed bathrooms throughout. Step inside to a welcoming main floor with an open-concept layout, perfect for modern living and entertaining. Natural light floods the space through large windows, creating a warm and inviting ambiance. The chef's kitchen boasts sleek cabinetry, quartz countertops, and upgraded lighting fixtures, making it the heart of the home for hosting friends and family in style. Additionally, the main floor includes a mudroom, providing extra storage and functionality for your daily routine. Head upstairs to find 3 bedrooms and a study room. The master suite is your private retreat, complete with a large walk-in closet and a luxurious 4-piece ensuite. Convenient upper-floor laundry adds to the ease of everyday living. Throughout the home, high-end finishes such as black plumbing fixtures, neutral flooring selections, and 9' ceilings on main floor enhance its modern sophistication. The true gem of this property is the backyard - no rear neighbours, just serene views of a protected treed lot that offer a peaceful connection to nature. Imagine waking up to the sights and sounds of nature right at your doorstep! Located minutes from highways, shopping, restaurants, parks, the YMCA, trails, golf courses, and excellent schools, this home is a rare opportunity to enjoy luxury and convenience in one of London's most sought-after neighbourhoods. Don't miss out - reserve your lot today (id:61716)
Nu-Vista Premiere Realty Inc.
115 - 1975 Fountain Grass Drive
London, Ontario
Discover your dream home in this gorgeous 3-bedroom condo located in the coveted Westdel Condominiums by Tricar! With an open-concept floorplan, large windows and a southeast corner exposure, this home is filled with natural light throughout the day. The chef-inspired kitchen is a standout feature, offering an extra-large space with high-end cabinetry, quartz countertops, and a spacious walk-in pantry. Hardwood flooring runs throughout, adding elegance and warmth to the entire unit. Step outside onto your impressive 170-square-foot terrace, perfect for entertaining or relaxing. This boutique 4-story brick building provides a quiet atmosphere with wonderful neighbors and a strong sense of community. You'll be just moments away from beautiful parks, dining options, and the scenic Warbler Woods trails. Enjoy the best of both worlds - a peaceful retreat in a highly desirable location. Don't miss out on this incredible opportunity! Book your private showing today! Or visit during our model suite hours Tuesdays through Saturdays 12-4pm. **EXTRAS** 2nd parking available for purchase if needed (id:61716)
Century 21 First Canadian Corp
92 Snowdon Crescent
London, Ontario
This great bungalow in Westminster Park is ready to welcome its new owners! Lovingly cared for by the same family for almost 30 years, this home blends comfort and character, offering the perfect space for your family to grow. Nestled on a quiet crescent, you're just steps away from schools, parks, a public pool, and the community center - making it ideal for families. With 3+1 spacious bedrooms and 2 full bathrooms, there is plenty of room for everyone. The oversized front deck is perfect for sipping morning coffee or unwinding in the evening. A long driveway offers parking for up to 5 cars, and the attached garage provides even more space (with the bonus of a gas heated and insulated hangout area, ideal for hobbies or games).The expansive lower-level family room is perfect for cozy gatherings or entertaining guests. Outside, you will find a beautiful gazebo and a roll-out awning over the front of the garage, adding both style and functionality for outdoor living. Combined with a shed behind the garage for added storage that is 8x14. Special features include: Handicap Accessibility*The front door, one bedroom, kitchen entrance, and an upstairs bathroom are all wheelchair accessible. The front deck even has a fuse panel for a wheelchair lift. Heated Garage* The garage is natural gas heated and insulated, with its own electrical panel for added convenience including a 220 welder plug. Natural Gas BBQ* The BBQ stays and is connected to natural gas, eliminating the need for propane. This home offers the perfect blend of convenience, space, and charm, making it an ideal place to create lasting memories. Don't miss out on this fantastic opportunity. Schedule your showing today and get ready to for your beautiful new home! (id:61716)
Royal LePage Triland Realty
14 Oakwood Links Lane
Lambton Shores, Ontario
ONE FLOOR LIVING! WORLD FAMOUS SUNSETS!! A TRUE LAKESIDE RETREAT!!! Welcome to easy, one-floor living in the highly sought-after Oakwood Links Community, nestled in the heart of Grand Bend. This charming condo offers the perfect blend of convenience and comfort, allowing you to embrace a relaxed lifestyle while being part of a welcoming, well-established neighbourhood. Oakwood Links is renowned for its peaceful atmosphere, scenic views and active lifestyle. Residents enjoy the luxury of a beautifully maintained atmosphere, complete with nearby golf course, walking trails, lush green spaces and a strong sense of community. Whether you are strolling through the park-like grounds or gathering with neighbours, you will quickly feel at home in this tranquil setting. This lovely END UNIT condo is designed for maximum ease and comfort, with an open concept layout that seamlessly integrates living, dining and kitchen spaces. The bright, airy main floor is enhanced by large windows, providing plenty of natural light and offering views of the picturesque surroundings. The spacious living area is perfect for relaxation, while the well-appointed kitchen makes meal prep a breeze. Primary bedroom boasts generous closet space, luxury spa-like ensuite and garden door to your own private sundeck. Fully finished lower level features family room with cozy gas fireplace, additional bedrooms, bathroom and BONUS storage area. Enjoy the privacy of your own space with the added benefit of lawn care and snow removal provided. State-of-the-art Briggs & Stratton automatic natural gas generator offers hands-free, worry-free secondary power in the event of a power failure. Whether youre looking to unwind on your private sundeck or explore the local shops, dining and of course, the nearby beach; Oakwood Links offers the ideal combination of a quiet retreat and easy access to everything Grand Bend has to offer. Come view this beautiful home today and start enjoying life in Grand Bend! (id:61716)
Century 21 First Canadian Corp
409 Beamish Street
Central Elgin, Ontario
Welcome to 409 Beamish Street. Pride of ownership is evident in this beautiful, meticulously maintained 2 bedroom, 2 bath brick bungalow. Located on a quiet street in picturesque Port Stanley, all local amenities and necessities are just minutes away from your front door. Boasting a stunning open concept design with 9 foot ceilings, and an abundance of natural light. Entertaining is a breeze in the newly renovated kitchen (2022) featuring quartz countertops, soft close cupboard doors, upgraded hardware, coffee bar, and endless pantry space. When the warm weather arrives, you'll enjoy patio doors right off of the kitchen to step outside and enjoy your morning coffee on the back deck. Convenient main floor laundry, fully fenced backyard and 1.5 attached garage. The possibilities are endless in the lower level with plenty of space to be developed, rough in for an additional bathroom, Egress window and most framing already completed for you awaiting your personal touch to make this space your own. **EXTRAS** Lot Dimensions: 110.35 ft x 60.04 ft x 5.95 ft x 112.36 ft x 35.50 ft (id:61716)
Royal LePage Triland Realty
417 Baseline Road E
London, Ontario
Discover the allure of Wortley Village with this newly built triplex, featuring luxury finishes, open concept living, and strategic layouts. Each unit offers a unique living experience: two with spacious bedrooms on the second floor and a basement unit with impressive high ceilings, all designed for comfort and style. Ideal for investors or owner-occupiers, this property is sure to generate top dollar rents thanks to its prime location and exceptional quality. The investment appeal is further enhanced by potential expansion opportunities; plans are available for a three-car garage with a loft-style apartment above, providing additional rental income or versatile space for owners.Seize this turn-key investment in a vibrant community celebrated for its charm and high demand. Explore how this property can yield substantial returns and elevate your investment portfolio. (id:61716)
Prime Real Estate Brokerage
116 - 300 Everglade Crescent
London, Ontario
Uncover this 2 bedroom, 2 bath, 1286 sq ft. ground floor condo with a cozy bungalow vibe. Situated in a quiet, well cared for complex, this end unit features a screened-in patio, gas fireplace, wet bar, in-suite laundry, storage locker, and secure underground parking. Condo fees include all utilities, and ample visitor parking. Quiet complex surrounded by mature trees with plenty of visitor parking. No pets allowed. (id:61716)
Keller Williams Lifestyles
No Favourites Found
The trademarks REALTOR®, REALTORS®, and the REALTOR® logo are controlled by The Canadian Real Estate Association (CREA) and identify real estate professionals who are members of CREA. The trademarks MLS®, Multiple Listing Service® and the associated logos are owned by The Canadian Real Estate Association (CREA) and identify the quality of services provided by real estate professionals who are members of CREA.
This REALTOR.ca listing content is owned and licensed by REALTOR® members of The Canadian Real Estate Association.
The Realty Firm B&B Real Estate Team
35 Wellington St North, Unit 202, Woodstock, ON
Send me an email
tiffany.fewster@gmail.com
Call me
519-532-0306
Powered by Augmentum Multimedia Inc.
© 2025. All rights reserved.













