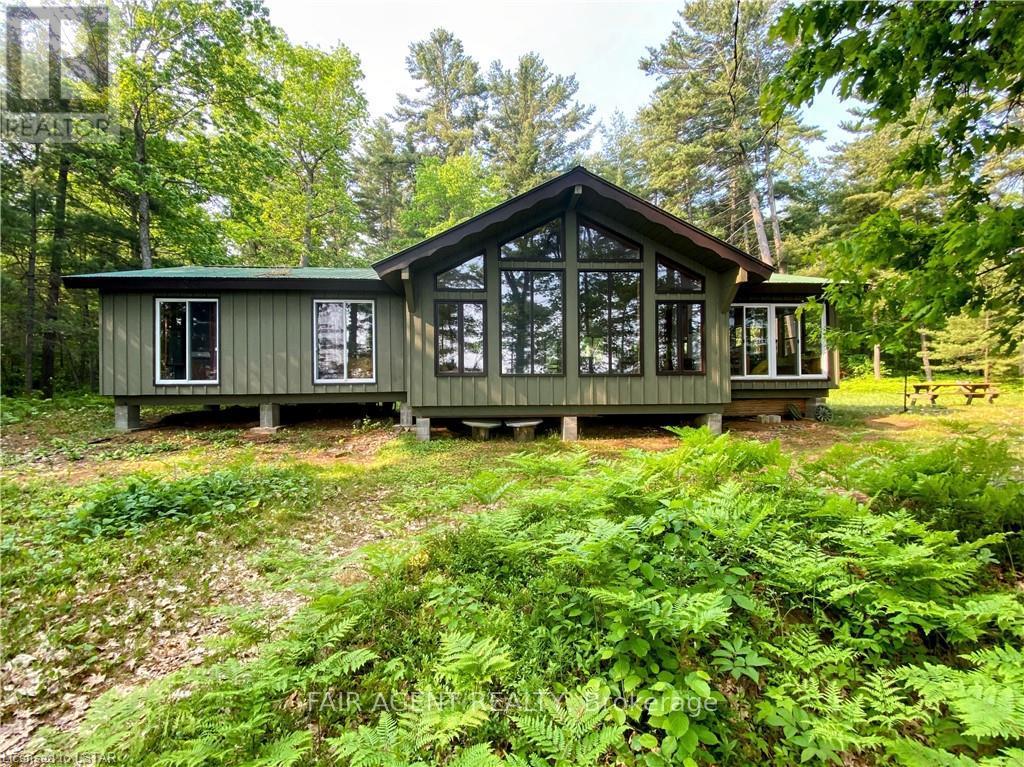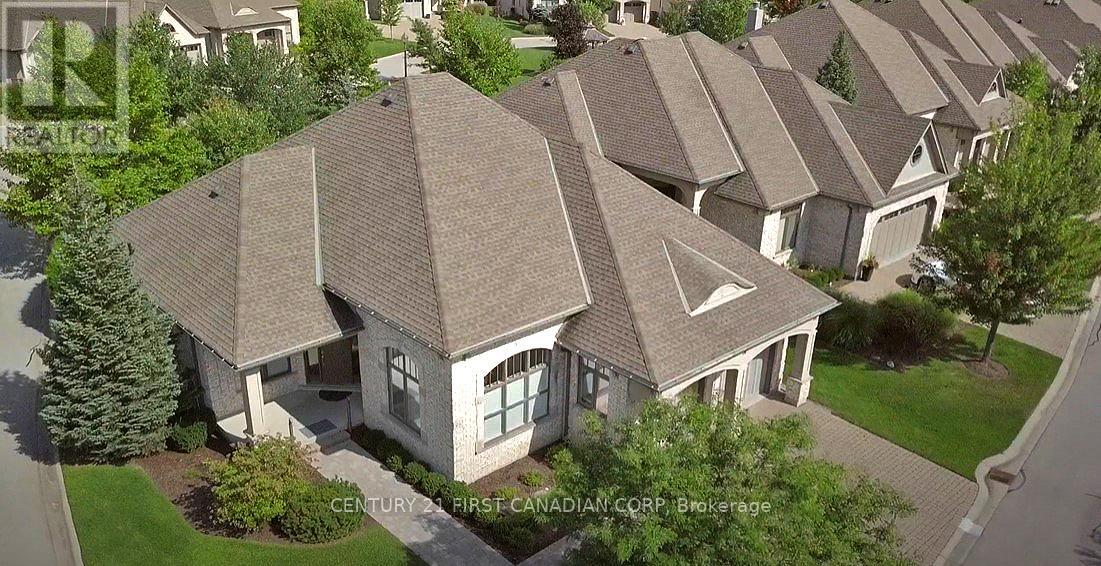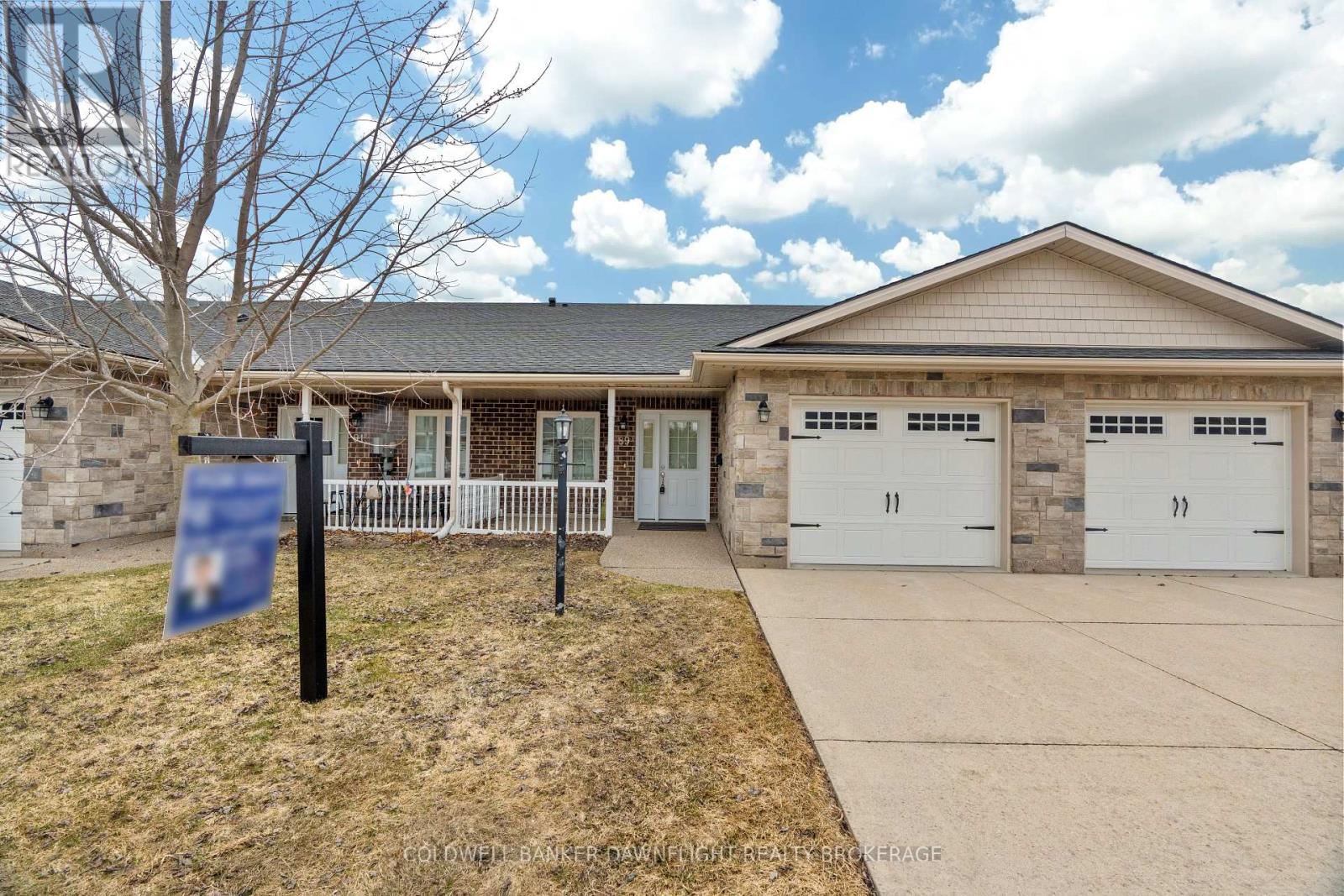MLS Search
LOADING
Lt25 Sandy Island
West Nipissing, Ontario
Located on a the South West Island shore of Sandy Island on Lake Nipissing, directly south of Sturgeon Falls. Family friendly, turnkey retreat with 200 feet of safe sandy beach. Just bring your bathing suit and food. Great for swimming, fishing and boating. Good docking. Walkable lot with blended forest (not rocky). Modern 3 bedroom insulated open concept cottage 1536 Sq. Ft. Sleeps 8 plus a bunky. 3 piece bathroom, utility room, large sun room/dining area, open kitchen and living room area with cathedral ceiling throughout and a large south facing deck. Propane appliances with hot water. Gravity fed water system. Generator. Approved legal septic. Sleep Cabin approx 280 square feet with ensuite bathroom and deck. Out house, fire wood, shed, workshop, storage shed. 20-25 minutes from Starlight Marina. A fantastic place for summer and winter is waiting for you! Opportunity for additional adjacent lot 24, 2.4 Acres, sand beach with a rock point - level building lot for second dwelling or for additional privacy. (id:61716)
Fair Agent Realty
46 - 2014 Valleyrun Boulevard
London, Ontario
The Enclave by Graystone Homes. Exclusive gated community in one of London's most desirable neighbourhoods. Enjoy the quiet lifestyle with the safety and security of knowing that your home is protected and private. Perfect community for snowbirds looking to getaway in the winter months. This home has it all. Grand open concept great room with gas fireplace, soaring ceilings, oversized windows which offer a gorgeous bright and inviting living space. Gourmet eat-in kitchen features granite counters and incredible rich high quality cabinetry. Main floor laundry, incredible open concept great room and dining area with hardwood flooring throughout the majority of the home. A stunning curved staircase leads to a spectacular lower level which is completely finished with two more generous bedrooms.This is an end unit in the complex, away from the main gate. Book your private showing today. (id:61716)
Century 21 First Canadian Corp
2 - 567 Rosecliffe Terrace
London, Ontario
Bold. Seductive. Unapologetically Luxe Westmount Living. Modern architecture meets Hollywood glamour. This 4,677 sq. ft. executive home dares to make a statement, w/3,500 sq. ft. of high-impact design on 1st & 2nd floors + an 1,177 sq. ft. lower-level apartment that turns heads.Outside, the backyard is pure seduction. A plunge pool shimmers beside a kids' splash pool, surrounded by sleek patios a steel-roof cabana with bar, built-in BBQ. Lush? Always. The maintenance-free artificial turf keeps it effortlessly polished, front to back. Inside, 10-ft ceilings create a bold canvas for dramatic design. The family room ignites conversation w/ a ribbed wood wall, soaring 18-ft vaulted ceiling, sleek fireplace. A sculptural glass/metal staircase draws you to the open-concept kitchen/living room with seamless integrated appliances, sleek white cabinetry, custom banquette, elongated bar, & gas cooktop, all bathed in natural light & merging into a comfortable gathering space w/ gas fireplace. A wall of glass blurs the line between indoors and the captivating outdoor retreat.Upstairs, the mood intensifies. A glass-walled gym drenched in sunlight creates an expansive, airy room to focus on your well-being. The primary suite is pure indulgence spa-worthy 5-piece ensuite framed in glass, a gorgeous wet room encompassing soaker tub & shower. 3 additional bedrooms offer private ensuite access. Chic, efficient 2nd floor laundry w/twin systems. Downstairs, the lower level is a vibe all its own open-concept kitchen/living space, media den, bedroom w/ eye-catching feature wall & 3-piece cheater ensuite. A study nook adds versatility. The unit opens onto private side yard. Bonus: concrete slab with R/Is for gas, hydro, water, plumbing, and sound is poised for transformation into a private office, luxe cabana, or guest suite. parking for 5. Luxury, low maintenance & flex for extended family, home office or income potential. Neighbourhood fees cover snow removal & common area maintenance. (id:61716)
Sutton Group - Select Realty
519 Edward Street
South Huron, Ontario
Welcome to this charming Freehold Townhouse, built by Stoneyridge Developments. It is nestled on a peaceful street in the south end of Exeter and boasts over 1700 sq feet on the main level. Rarely available, units in this desirable complex are highly coveted due to the benefit of land ownership - no land lease or restrictive association fees! While there is a cost for common area maintenance, you have the flexibility to manage your own grounds if you choose. Step inside to a spacious main level offering two distinct living areas. The large living room is perfect for entertaining guests, while the cozy family room, complete with a gas fireplace, provides a warm and inviting space to relax and unwind. The roomy dining area is ideal for hosting family gatherings and features patio doors leading to a deck, perfect for summer BBQs and outdoor enjoyment. The kitchen boasts an abundance of cabinetry and counter space, along with a comfortable eating area.Convenience is key with a main floor laundry, located just off the attached garage. The expansive primary bedroom offers ample space for a large bedroom suite and features a generous 4-piece ensuite with a relaxing soaker tub. A spacious second bedroom and a 4-piece bath, enhanced by a solar tube for extra natural light, complete the main floor. The unfinished basement provides plenty of storage space and offers the potential for additional living areas plus it's already roughed-in for a third bathroom. Updates in 2011 include new roof shingles, a gas furnace, and central air conditioning. Don't miss out on this incredible opportunity! (id:61716)
Coldwell Banker Dawnflight Realty Brokerage
115 Optimist Drive
Southwold, Ontario
This two storey executive home displays impressive curb appeal with natural stone,brick, and stucco combined with enlarged windows and front door with side lights, and a large covered outdoor area in the backyard. With over 3200 sq ft you feel the majestic elegance from the moment you enter the grand 2 storey foyer. The main floor offers 9 foot ceilings and 8 foot doors with a study and half bath at the front of the home.The beautiful chef's kitchen features custom cabinetry, a large island, and a butler's pantry, and opens onto the bright airy great room with fireplace, with accesss to the outdoor area. There is also a separate dining room for those more formal occasions. The convenient mudroom off the garage with cubbies and walk in storage space is perfect for that busy family. The second floor offers 4 large sized bedrooms and 3 bathrooms. Primary suite features tray ceiling, fully outfitted dressing room, luxe ensuite with double vanities, soaker tub, and oversized tile shower. All other bedrooms offer direct access to baths and large outfitted closets, with one being its own separate suite. The convenient laundry room completes the second floor. Talbotville Meadows has become a thriving little community with community centre and playing fields, and quick and easy access to the shopping of St. Thomas and the beaches of Port Stanley. Come check it out we think you'll like what you see! (id:61716)
Sutton Group - Select Realty
89 Redford Drive
South Huron, Ontario
Immaculate One-Level Townhouse in Exeters Premier Land Lease Community. Enjoy the perfect blend of comfort, accessibility, and low-maintenance living with this beautifully maintained 2-bedroom townhouse. Designed for ease and convenience, this one-level home is ideal for retirees, downsizers, or anyone seeking a simpler lifestyle without sacrificing quality or style. The open-concept layout connects the kitchen, dining, and living areas, creating a spacious and inviting atmosphereperfect for entertaining family and friends. This original-owner property has been meticulously cared for and feels just like new inside. Terrace doors lead to your private patio, where you can unwind and enjoy scenic views of the lush green space and tranquil pond. A power awning offers shade for those warm summer evenings. Residents of this retirement community benefit from a vibrant lifestyle with access to the on-site community center. Host family gatherings, enjoy social events with neighbors, or spend your time playing games, cards, shuffleboard, or horseshoes. This quiet, private complex is conveniently located near Exeters north-end retail area for all your shopping needs. Plus, youre just a short drive from the theater, wineries, and stunning beaches of Lake Huron, with easy access to London and Stratford (30 minutes each). Ready for immediate possession, this move-in-ready home is a rare opportunity to embrace retirement or downsizing at its finest. (id:61716)
Coldwell Banker Dawnflight Realty Brokerage
6338 Heathwoods Avenue
London, Ontario
EXCITING NEW SKYVIEW MODEL! BOASTING OVER 2400 SQFT OF LIVING SPACE! INCLUDES FINISHED LOWER LEVEL CUSTOM DESIGNED FOR YOU! PLUS BONUS - 6 APPLIANCES! This home is TO BE BUILT - we will custom build to your tastes and style - open concept plan, rich hardwoods, designer kitchens with valance lighting, quartz or granite counter tops, breakfast bar island, walk in pantry option (no extra charge), great room with large windows and fireplace, oak stairs to second level. Large primary (master) bedroom with walk in closet and luxury ensuite with glass shower and separate free standing tub. Basement is fully finished with bedroom, 3pc bath and large 14x20 family room! Its all here! FLEXIBLE 5-6 month OR longer. Visit our sales center/model home on 6370 Heathwoods Sundays 2-4 or anytime 7 days a week with appointment to see a sample of our product and book your lot today. Easy to view! (id:61716)
Sutton Group - Select Realty
34734 Bayfield Road
Bluewater, Ontario
Discover your Bayfield sanctuary, a rare and exclusive opportunity to own a coastal masterpiece in one of Ontarios most sought-after century towns. Perfectly situated between Grand Bend and Goderich, this exceptional five-bedroom, five-bathroom retreat offers upscale luxury and timeless charm just steps from the shores of Lake Huron. Designed for comfort and relaxation, the home features an expansive open floor plan with vaulted ceilings and panoramic windows framing breathtaking lake views, with water vistas visible from most rooms in the house. The chefs kitchen, equipped with a beautiful bakers table and gas range, seamlessly connects to inviting living and dining areas, perfect for entertaining. Two luxurious primary suites one on the main level and one upstairs provide versatility for multi-generational living or hosting guests. Recent upgrades, including new carpet on stairs, ambient outdoor lighting, a stunning stone driveway, and a generator servicing the whole house, ensure modern convenience, while the heated, accessible garage with hot-and-cold water adds practicality. Outside, enjoy a custom stone patio with a fire pit, a covered deck for al fresco dining, and a hot water outdoor shower for post-beach relaxation. Also included is a custom-built shed that will delight all. Built with exceptional craftsmanship, the home boasts beautiful tongue-and-groove woodwork throughout, exuding warmth and elegance. Located minutes from Bayfields historic Main Street, this vibrant town offers charming boutiques, gourmet dining, art galleries, and year-round festivals. Spend serene evenings at Pioneer Park, enjoy family outings at Clan Gregor Square, or explore nearby golf courses and beaches. With its scarcity on the market, this is a once-in-a-lifetime chance to own a property that blends an extraordinary lifestyle with an unparalleled location. Schedule your private showing today and step into the life you've always imagined. (id:61716)
Prime Real Estate Brokerage
8865 Wellington 6 Road
Wellington North, Ontario
100 Acres of productive mix of Harriston and Perth loam soil just north of Teviotdale with 86 workable. The entire farm was systematically tiled at 40 ft in 2011. To add to the cash flow are 2 X 600 head, naturally ventilated, hog finishing barns specifically built to Humane Raised Pork specifications just 5 years ago. The contract can be transferred. Connecting the 2 barns is a large loading area and an office. There is lots of manure storage, an AutoGen set and 4 X 15 Tonne feed tanks to complete the package. Drive shed 38 X 66. The large 3,400 square foot house is completely renovated with 4 bedrooms and 2 bathrooms, a 550 square foot Great Room , nice eat in Kitchen and main floor laundry. Whether you are looking to expand or to start farming this is a rare opportunity with good cash flow. (id:61716)
RE/MAX Centre City Realty Inc.
3877 St Clair Parkway
Lambton Shores, Ontario
Building lots: Two side by side waterfront vacant land lots for sale (current house to be removed prior to closing). Build your dream home or cottage (Blueprints available upon request). -- Relax and Regenerate on this gorgeous waterfront property located in the quaint town of Port Lambton, a hidden gem. Build your dream home on the St.Clair River, across from the U.S.A., connecting Lake Huron with Lake St. Clair. A mecca for boaters, sailors and fishmen. Less than 3 hours from Toronto in light traffic. Bike along the shoreline for as long as your heart desires or join in on the annual river run with over 700 participants. The public boat launch and full service marina are nearby. A local market, LCBO, bank and restaurants are in town. Night life across the river is exciting! Shopping and amazing food in Marine City, Michigan are sure to entertain your family and friends! One of two lots side by side available for sale. This property will be vacant, cleared land upon closing. The house will be removed prior to closing. There is a steel brakewall for the shoreline. (id:61716)
Century 21 First Canadian Corp
8443 Keith Street
Lambton Shores, Ontario
FULLY RENOVATED BUNGALOW STEPS FROM BEACH! Experience the best of coastal living in this beautifully renovated modern bungalow, just a short walk or golf cart ride to the sandy beach. With 13ft vaulted ceilings, brand-new stainless appliances, and a $10k combi outdoor heat/AC unit, this home is perfect for relaxed, year-round living. The expansive deck with a covered pergola sets the stage for unforgettable summer nights by the fire, while the versatile bunky/man-shed with hydro adds extra space for guests or hobbies. Whether you're seeking a beachside home, vacation retreat, or turnkey rental with impressive rental income, this property has it all. Offering a laid-back, welcoming lifestyle in a friendly community with year-round residents. Your beachside dream awaits! (id:61716)
Royal LePage Triland Realty
3875 St Clair Parkway
Lambton Shores, Ontario
Building lots: Two side by side waterfront vacant land lots for sale (current house to be removed prior to closing). Build your dream home or cottage (Blueprints available upon request). -- Relax and Regenerate on this gorgeous waterfront property located in the quaint town of Port Lambton, a hidden gem. Build your dream home on the St.Clair River, across from the U.S.A., connecting Lake Huron with Lake St. Clair. A mecca for boaters, sailors and fishmen. Less than 3 hours from Toronto in light traffic. Bike along the shoreline for as long as your heart desires or join in on the annual river run with over 700 participants. The public boat launch and full service marina are nearby. A local market, LCBO, bank and restaurants are in town. Night life across the river is exciting! Shopping and amazing food in Marine City, Michigan are sure to entertain your family and friends! One of two lots side by side available for sale. This property will be vacant, cleared land upon closing. The house will be removed prior to closing. There is a steel brakewall for the shoreline. (id:61716)
Century 21 First Canadian Corp
No Favourites Found
The trademarks REALTOR®, REALTORS®, and the REALTOR® logo are controlled by The Canadian Real Estate Association (CREA) and identify real estate professionals who are members of CREA. The trademarks MLS®, Multiple Listing Service® and the associated logos are owned by The Canadian Real Estate Association (CREA) and identify the quality of services provided by real estate professionals who are members of CREA.
This REALTOR.ca listing content is owned and licensed by REALTOR® members of The Canadian Real Estate Association.
The Realty Firm B&B Real Estate Team
35 Wellington St North, Unit 202, Woodstock, ON
Send me an email
tiffany.fewster@gmail.com
Call me
519-532-0306
Powered by Augmentum Multimedia Inc.
© 2025. All rights reserved.













