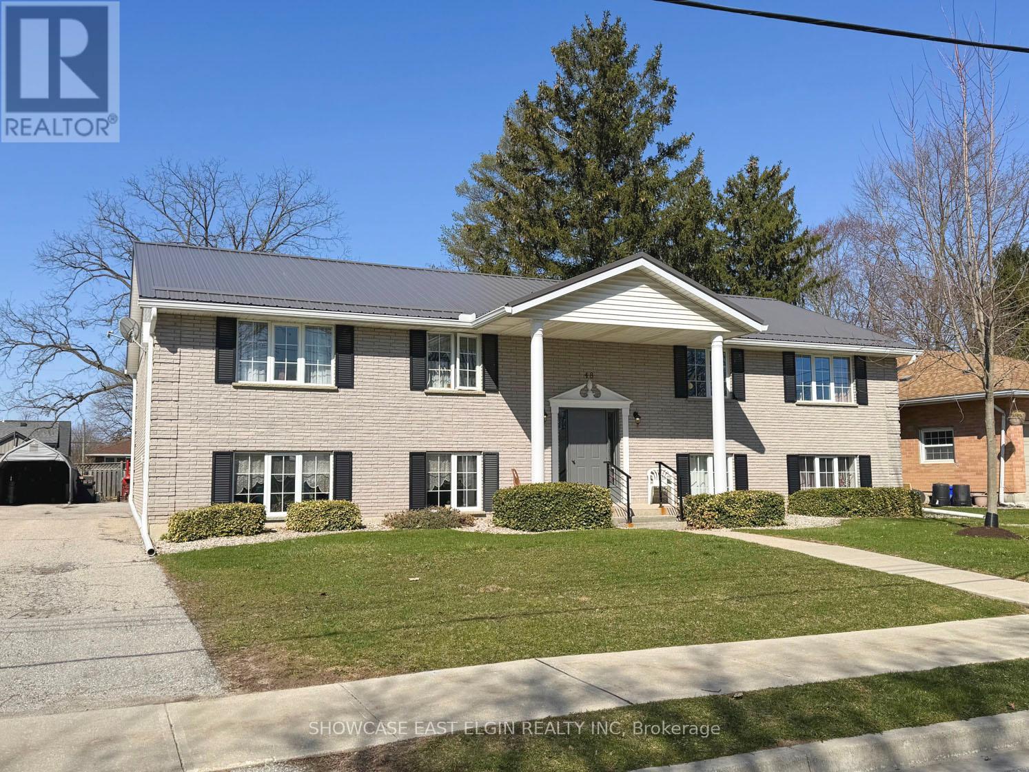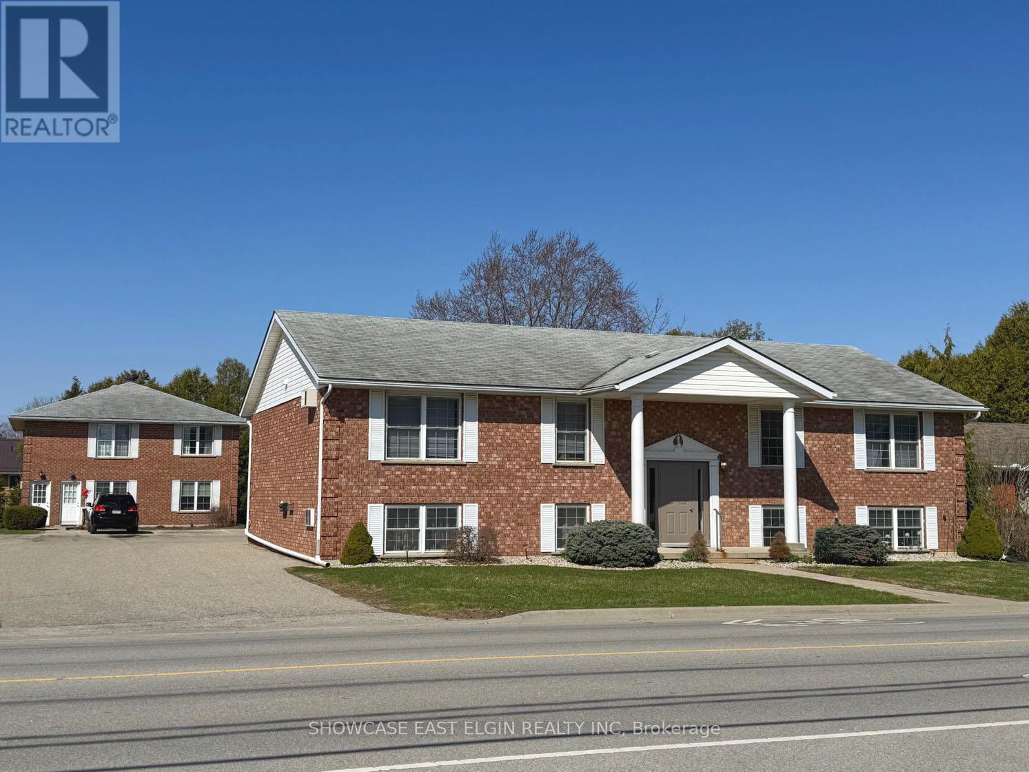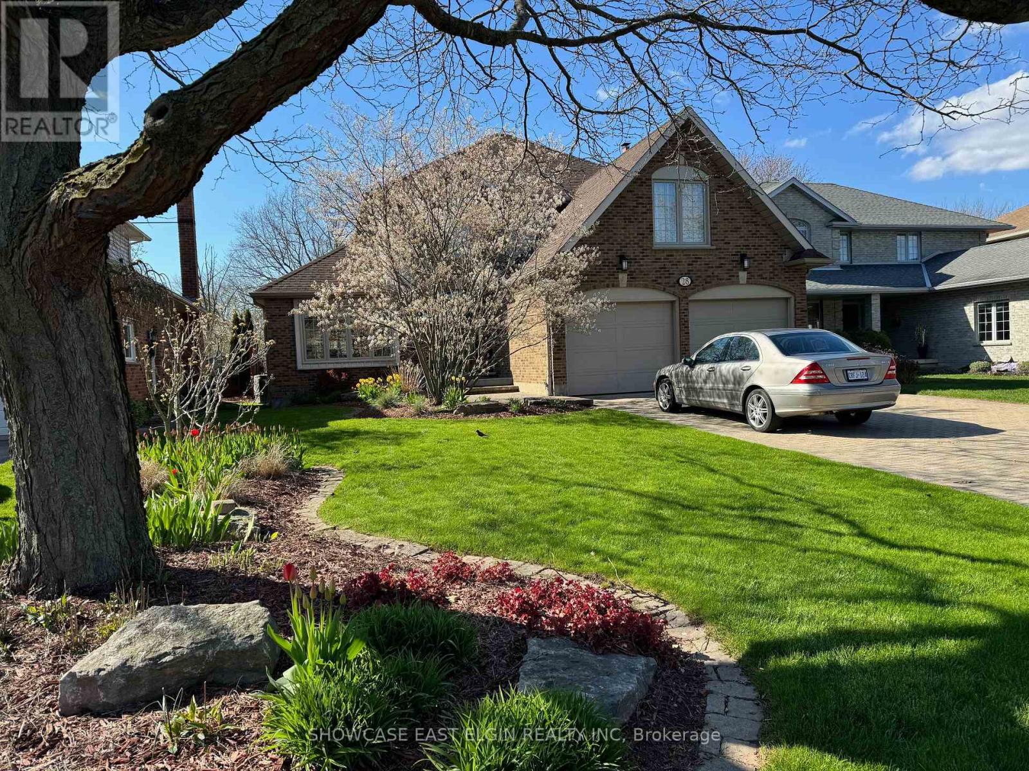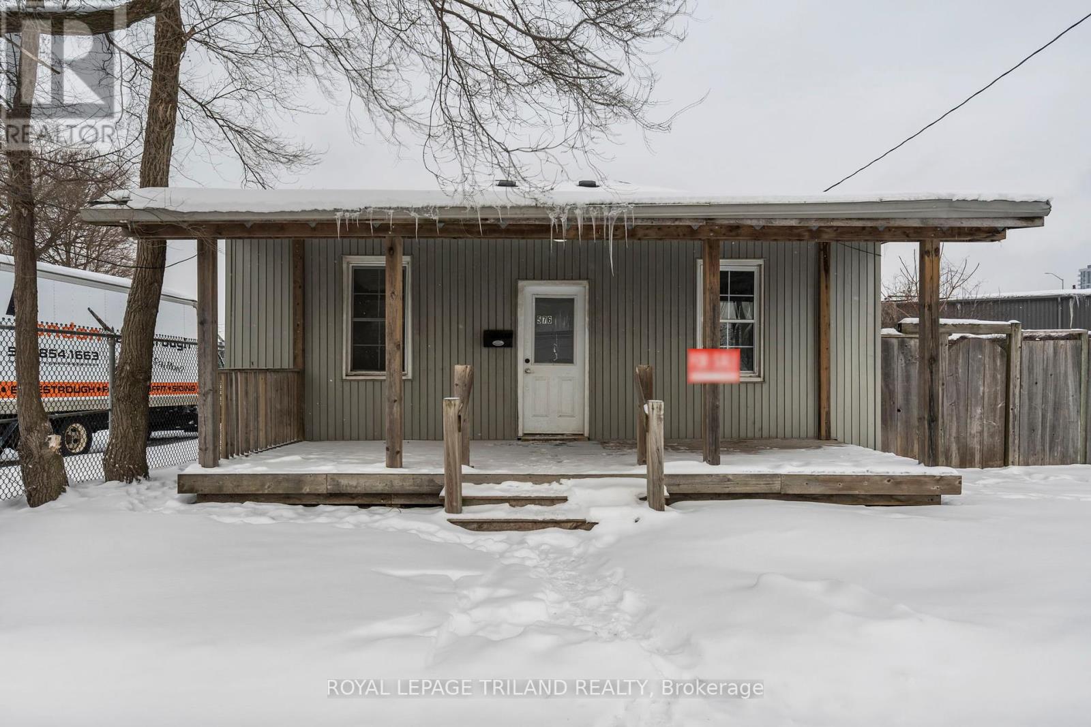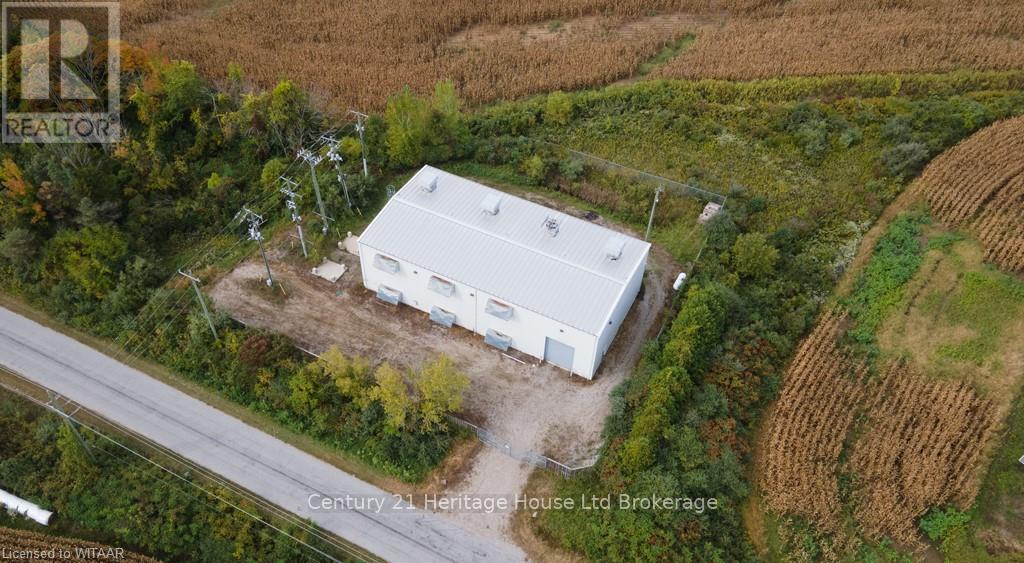MLS Search
LOADING
461 Richard Crescent
Strathroy-Caradoc, Ontario
Welcome to serene and stress-free living in this charming detached mobile home located in the Twin Elm Estates, a Parkbridge Community in Strathroy! This spacious unit features 3 bedrooms, 2 bathrooms, modern features such as an en suite bathroom, no carpeting for easy maintenance, and a covered front porch perfect for relaxing or entertaining guests. The community offers various recreational activities on-site, providing entertainment options right at your doorstep. Located near shopping, golf and restaurants, this property offers the perfect blend of tranquility and convenience. Don't miss out on the opportunity to make this lovely unit your new home! Hot Water tank owned (2025,) Roof (2024), Sand point and pump for outdoor watering included. **EXTRAS** Monthly Costs: Land Lease $775, Estimated Monthly Taxes & Structure Taxes: $137.73 (id:61716)
Synergy Realty Ltd
48 Cedar Street
Aylmer, Ontario
First time on the market. Great start or addition to your investment portfolio. This purpose built 4 unit building is low maintenance and fully rented. 4 - 2 bed/1 bath units with shared coin operated laundry. Located on a quiet street within walking distance of downtown, parks, walking trail, market and Tim Hortons. Income est $41,972/yr 2025, property tax $5567, Insur est $2694, common area utilities $1325 est, lawn/snow $1593 est and common area cleaning $1218 est. (id:61716)
Showcase East Elgin Realty Inc
76 Caverly Road
Aylmer, Ontario
Investment opportunity, 6 - 2 bed/1 bath units split in 2 buildings with room for possible additional units. Purpose built building, First Time on the market. Well maintained with many long term tenants. Coin operated washer/dryer, Good location with good parking and green space. Walking distance to East Elgin Community Complex and Tim Hortons. Rental income $80,400/2025 est, property tax $7637 for 2024, insurance e$3591 est 2024, common area utilities $1880/ 2024 est, lawn/snow $2930 2024 est, common area cleaning $1110 2024 est. (id:61716)
Showcase East Elgin Realty Inc
361 Park Street
Strathroy-Caradoc, Ontario
Build the home of your dreams on one of the last premium lots available in Strathroy, with the option to partner with the premium builder, Mildon Homes. Nestled on a peaceful, tree-lined street, this fully serviced lot boasts an impressive frontage of 84.2 feet and a depth of 160.42 feet. Surrounded by lush greenery and mature trees, this property offers a serene and spacious canvas for your custom home. Lots of this size and quality are a rare find! Zoned R-1, this parcel is perfect for constructing a single-family residential dwelling tailored to your unique vision. Seize this incredible opportunity to create a forever home in one of Strathroys most desirable neighborhoods. Don't miss outstart building your dream today! (id:61716)
Sutton Group - Select Realty
6924 Calvert Drive
Strathroy-Caradoc, Ontario
This inviting home, surrounded by farmer's fields, enjoys a beautiful rural setting just outside of Strathroy. Situated on a picturesque 1-acre lot with a 2-car detached garage, surrounded by mature trees and featuring a delightful wrap-around porch. Inside, the main floor includes a cozy wood stove in the back living room and a refreshed kitchen with updated countertops and flooring. New flooring and carpet were installed two years ago. Upstairs, there are three bedrooms, including a spacious master bedroom with ample closet space and a 2-piece bath. The upstairs was gutted and remodelled about 15 years ago. Recent updates include a septic system update within the last 5 years, new siding in 2010, and new shingles in 2022. The basement is equipped with spray foam insulation. Don't miss the opportunity to own this stunning country retreat, where peace and privacy await welcome to the country! (id:61716)
RE/MAX Centre City Realty Inc.
28 Sinclair Crescent
Aylmer, Ontario
A breathtaking three bedroom, three and a half bathroom residence is positioned on a beautiful street, nestled on a ravine lot and conveniently located within a short stroll of the East Elgin Community Complex and schools for grades 4-12. The recently renovated kitchen, complete with an eating area, opens to a spacious deck featuring either a screened room or an open deck with a canopy, all offering picturesque views of mature trees and the ravine landscape. The family room, featuring a wood burning fireplace, is adjacent to the kitchen and provides access to the deck and outdoor living space through a patio door. Upon entering the foyer, you are greeted by stunning double oak staircases leading to the upper and lower levels, with the foyer also opening to the living and dining room adorned with a vaulted ceiling and illuminated by natural light streaming through a generous skylight. The second floor boasts a sizable primary suite with a dedicated closet area and an updated four-piece bath. Additionally, there are two bedrooms, a loft area, and plenty of windows throughout for abundant natural light. The basement offers ample space to relax and unwind, featuring a sauna and an additional bathroom. Enjoy living in a family friendly neighbourhood with plenty of space indoors and out! Measurements from iguide (id:61716)
Showcase East Elgin Realty Inc
576 Horton Street E
London, Ontario
Discover the potential of this 3-bedroom, 1-bathroom bungalow located at 576 Horton Street East.Featuring an open-concept kitchen and living room with laminate and vinyl flooring throughout, this home is both practical and inviting.The privately fenced backyard, accessible from the rear door, offers a secure space for children and pets or a relaxing outdoor retreat.Situated in a downtown location with excellent visibility, this property is ideal as a primary residence, rental property, or investment opportunity. (id:61716)
Royal LePage Triland Realty
Lot 207 Hobbs Drive
London, Ontario
To be built in Jackson Meadows; southeast London's newest up and coming neighbourhood. This home boasts 1,750sqft of living space with 4 bedrooms and 2.5 bathrooms, as well as a separate entrance to the basement, providing endless opportunities for multi generational living or future rental income. Featuring 9ft ceilings on the main floor and a desirable open concept living, kitchen and dining space; with engineered hardwood flooring and elegant tile options. Complete with modern amenities and the convenience of main floor laundry. The upper level features 2 full baths, including an elegant 3pc ensuite and spacious primary retreat with a large walk-in closet; as well as 3 additional bedrooms. Ideally located with easy access to the 401 and many other great amenities; lush parks, scenic walking trails, convenient shopping centres, restaurants, grocery stores and schools. Closings available in to 2026. (id:61716)
Century 21 First Canadian Corp. Shahin Tabeshfard Inc.
Century 21 First Canadian Corp
1800 Marconi Boulevard
London, Ontario
Welcome to 1800 Marconi Blvd! This well-maintained, full-brick, two-storey home, built in 2001, offers a spacious and functional layout perfect for modern living. The main floor features a bright and airy living room that flows into a large eat-in kitchen, ideal for family meals and casual entertaining. Upstairs, you'll find three generous bedrooms, including the primary suite with ample closet space and plenty of natural light. The fully finished basement adds even more value with a bedroom and a family room currently used as a gym, offering versatile options for additional living space or a home office. The private backyard provides a peaceful outdoor retreat. Located just minutes from Highway 401 access, this home is perfect for commuters, while also being close to parks, schools, and other local amenities. Don't miss your chance to own this fantastic property in a great family friendly neighborhood! (id:61716)
Pinheiro Realty Ltd
109 7th Concession Road
Norfolk, Ontario
This remarkable 5,382 square foot warehouse building is ideally situated on approximately 0.90 acres of land, providing ample space for variety of business ventures. With an impressive 24-foot clear height and a single drive-in door, the facility is designed for optimal functionality, allowing for easy access and efficient operations. Located on a quiet road, this property offers a sense of privacy that enhances its appeal. Fully fenced and featuring plenty of parking space, it ensures both security and convenience for employees and visitors alike. The serene surroundings make it an attractive location for businesses looking to operate away from the hustle and bustle, while still maintaining accessibility. The agricultural zoning of this property presents a wealth of opportunities. It is perfectly suited for farm processing, cannabis production and processing, and even winery operations. Additionally, the property allows for the retail sale of farm related products and accessory uses related to farming operations, providing incredible versatility for your business plans. This property is also available for lease, please inquire for further details. (id:61716)
Century 21 Heritage House Ltd Brokerage
Lot 69 Fallingbrook Crescent
London, Ontario
Welcome to your future with Halcyon Homes in Lambeth, ON, where every home is a masterpiece of design and craftsmanship. Situated just outside London, ON, on premium lots, Halcyon Homes presents a unique opportunity to build your dream home tailored to your most detailed wish list and specific needs. With an unparalleled commitment to excellence, Halcyon Homes sets a new standard in home construction, focusing intently on quality, detail, and customer satisfaction. The builders dedication to their customers is unmatched, with a deep-rooted belief in providing long-term support, service, and customer attention. Choose from the multiple models we have available, each awaiting your personal touch, and experience the joy of seeing your dream home come to life. With Halcyon Homes, rest assured that your new home will be built with the utmost care and precision, designed not just for today, but for generations to come. Reach out to us today for a builder package or to set up a time to view their product! Edinborough model with Essential package shown. Many models to choose from. Both Designer and Essential packages to choose from. (id:61716)
Prime Real Estate Brokerage
Lot 68 Fallingbrook Crescent
London, Ontario
Welcome to your future with Halcyon Homes in Lambeth, ON, where every home is a masterpiece of design and craftsmanship. Situated just outside London, ON, on premium lots, Halcyon Homes presents a unique opportunity to build your dream home tailored to your most detailed wish list and specifc needs. With an unparalleled commitment to excellence, Halcyon Homes sets a new standard in home construction, focusing intently on quality, detail, and customer satisfaction. The builders dedication to their customers is unmatched, with a deep-rooted belief in providing long-term support, service, and customer attention. Choose from the multiple models we have available, each awaiting your personal touch, and experience the joy of seeing your dream home come to life. With Halcyon Homes, rest assured that your new home will be built with the utmost care and precision, designed not just for today, but for generations to come. Reach out to us today for a builder package or to set up a time to view their product! Odessa model with Essential package shown. Many models to choose from. Both Designer and Essential packages to choose from. (id:61716)
Prime Real Estate Brokerage
No Favourites Found
The trademarks REALTOR®, REALTORS®, and the REALTOR® logo are controlled by The Canadian Real Estate Association (CREA) and identify real estate professionals who are members of CREA. The trademarks MLS®, Multiple Listing Service® and the associated logos are owned by The Canadian Real Estate Association (CREA) and identify the quality of services provided by real estate professionals who are members of CREA.
This REALTOR.ca listing content is owned and licensed by REALTOR® members of The Canadian Real Estate Association.
The Realty Firm B&B Real Estate Team
35 Wellington St North, Unit 202, Woodstock, ON
Send me an email
tiffany.fewster@gmail.com
Call me
519-532-0306
Powered by Augmentum Multimedia Inc.
© 2025. All rights reserved.


