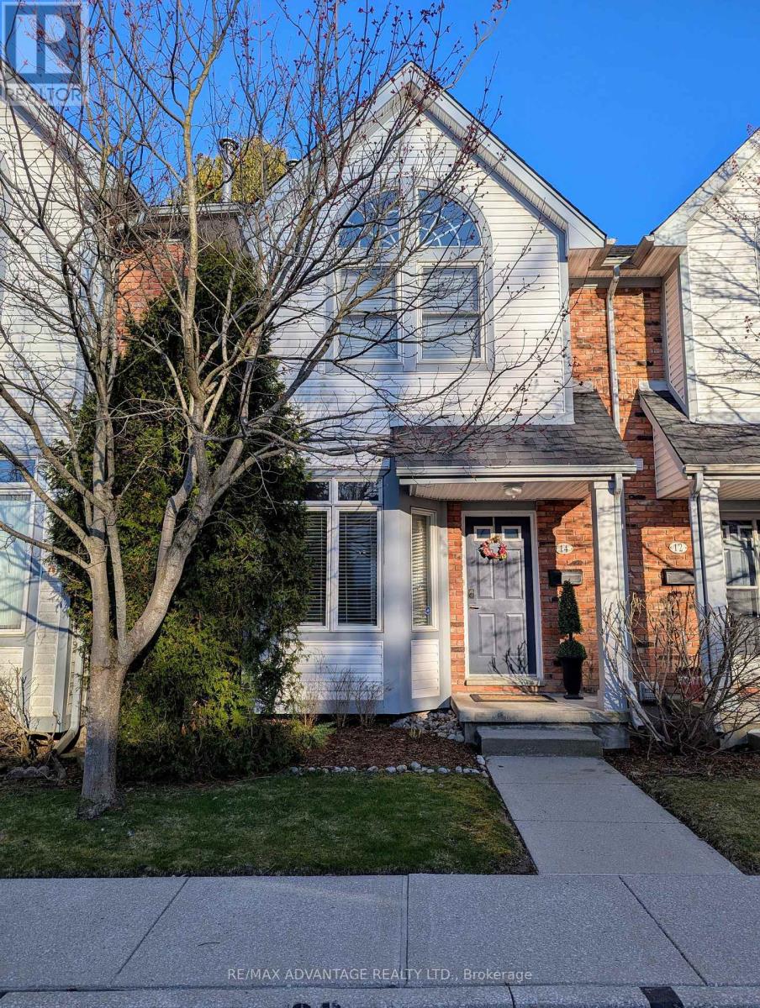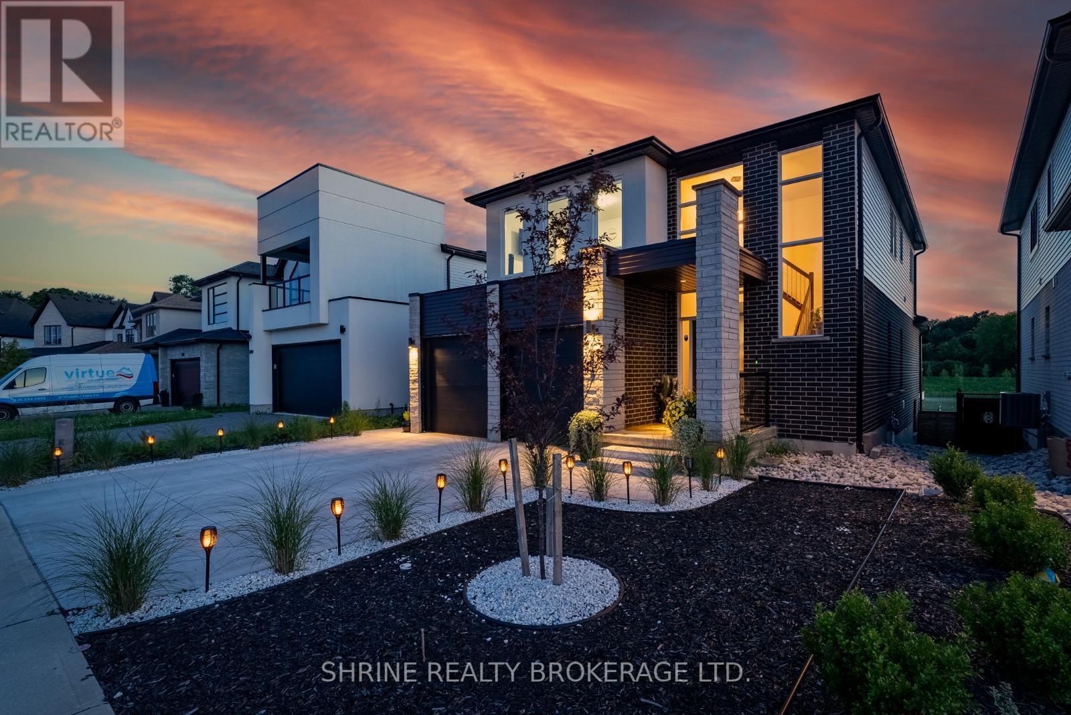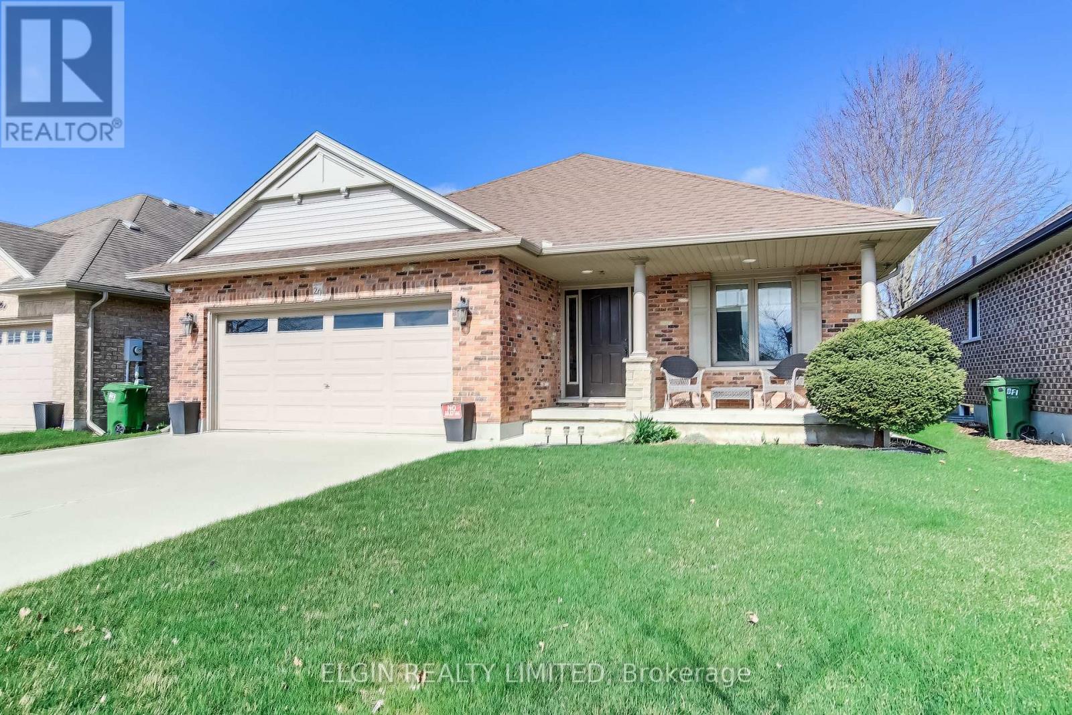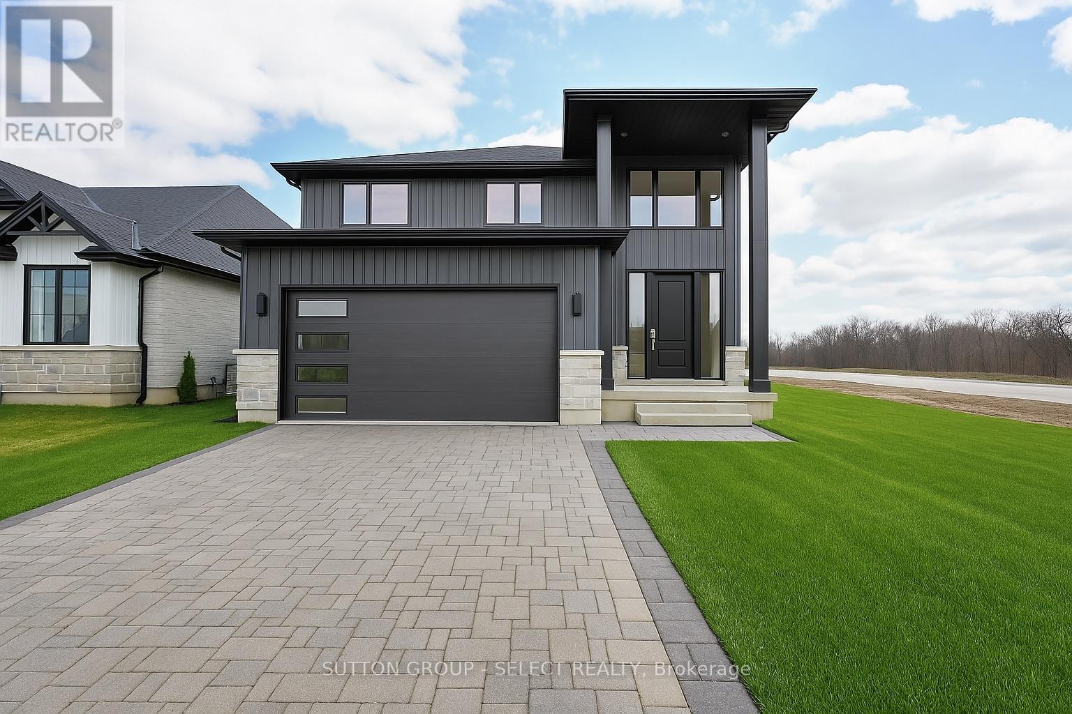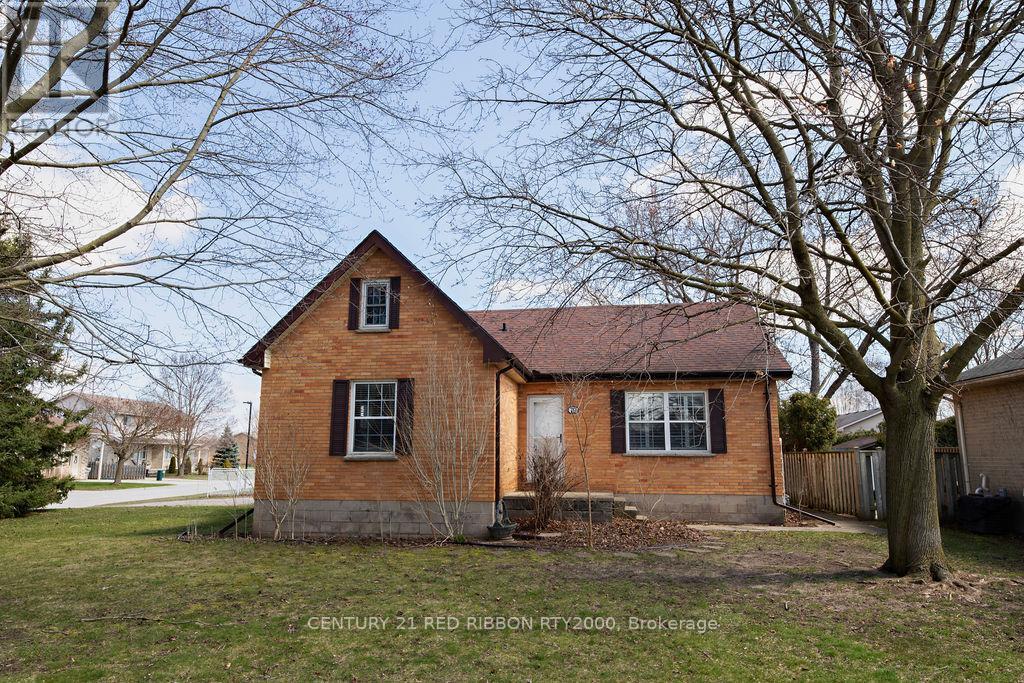MLS Search
LOADING
14 - 1415 Commissioners Road W
London, Ontario
Prepare to be WOWED!!! Welcome to Byron and this small quiet enclave of Condominiums located just steps away from a forested ravine one one side and a short walk to restaurants, schools, and shopping on the other. This home has been lovingly cared for and updated over the years. You will love the stylish kitchen featuring bright white cabinetry, stainless steel appliances, ample storage and gorgeous quartz breakfast bar that opens to the dining room. The open concept living room features a gas fireplace with a shiplap wall, floor to ceiling windows with a view of your private gated deck. Upstairs you will find two large bedrooms and two full bathrooms. The primary bedroom features a vaulted ceiling, barn door closet and an updated ensuite. The Second bedroom is also spacious and also features an updated barn closet door. The main bathroom has been updated beautifully. The basement features a finished family room perfect for cozy movie nights, and a sizable laundry/utility room with lots of storage. Two reserved parking spaces. (id:61716)
RE/MAX Advantage Realty Ltd.
2895 Heardcreek Trail
London, Ontario
Nestled in a prestigious neighborhood, this meticulously maintained two-story detached home offers finished basement with lookout windows. The main floor features an office, a full three-piece bathroom, a living room with an electric fireplace, upgraded windows offering a stunning pond view, and a kitchen equipped with a walk-in pantry, gas stove, and two dishwashers. The dining area provides access to a composite deck. Upstairs, you will find four generously sized bedrooms, a full three-piece Jack and Jill bathroom, laundry room and a primary bedroom with a pond view, walk-in closet, built-in cabinets, and a luxurious five-piece ensuite. The finished lookout basement includes a beautiful upgraded kitchenette, built-in cabinets, a family room, a game room (recreation room), and a full bathroom. The backyard is designed for enjoyment and low maintenance, featuring an upgraded composite deck with glass railing, an outdoor living space with a gazebo, a swim spa, a pergola, and artificial grass. Built-in swings and the stunning pond view with green space complete this exceptional property. (id:61716)
Shrine Realty Brokerage Ltd.
20 Pine Valley Drive
St. Thomas, Ontario
One owner Hayhoe Built home in immaculate condition. 1386 sq feet on main level plus 1000 sq ft finished in basement. Great Room with Vaulted Ceilings, Gas Fireplace and access to private rear yard. Open Concept main floor living with large kitchen island for entertaining. Primary Suite complete with walk in closet and 4 pc Ensuite Bath. Main floor bedroom/office has cheater ensuite. Convenient Main floor laundry. Lower level has large Familyroom/Games Room, 3rd bedroom and 3pc Bath. Lots of extra storage in Utility Room. Beautifully Landscaped fully fenced yard. Just move in and enjoy this Smoke Free/Pet Free Home!!!! ** This is a linked property.** (id:61716)
Elgin Realty Limited
11 Front Street E
Strathroy-Caradoc, Ontario
Welcome to this outstanding opportunity to create your own restaurant concept in Northeast Strathroy.This is located in close proximity to Circle K, Tim Hortons, Dollarama, Food Basics in a very busy plaza at the corner of First Street & Caradoc St N. This turnkey establishment provides everything you need to bring your business vision to life, from a commercial exhaust and hood and grease trap. You can buy the business and equipment and chattels and put in your business. You do not need to operate the existing Business. Located in a busy traffic area. Excellent exposure and visibility. Sought after area. With an attractive lease already in place, that can be assumed by qualified tenants subject to Landlord approval, you can start operating your restaurant right away. Rare opportunity to purchase a unique Restaurant Take-Out Location. Space Available: 1,700 SF. Plenty of on-site free parking. Zoning: C1 permits a wide range of uses. All equipment and renovations are less than two years old. Full commercial kitchen including, hood, grills, fryers, shawarma skewer cookers, walk-in cooler, and much more! (id:61716)
Nu-Vista Premiere Realty Inc.
9 Briscoe Crescent
Strathroy-Caradoc, Ontario
Welcome to 9 Briscoe Crescent, a stunning new build by Platynum Construction Inc. in Strathroys highly desirable Creekside Development. Located in the sought-after North End, this impressive two-storey home offers 3 spacious bedroomsall with walk-in closetsand 2.5 luxurious baths, ideal for modern family living. Step into a grand two-storey foyer with oversized windows, leading into an open-concept main floor featuring a designer kitchen with walk-in pantry, a bright living room with a shiplap natural gas fireplace, and a large dining area perfect for entertaining. A deck included provides a seamless indoor-outdoor flow, making hosting a breeze. Upstairs, the primary suite includes a spa-like en-suite with double vanity, free-standing tub, and custom glass walk-in shower. Two additional bedrooms and a full bath complete the second floor. Situated on a large corner lot with easy access for a future pool, this home is walking distance to excellent schools, shopping, Rotary Memorial, and scenic conservation trails, with quick access to Highway 402. Combining elegance, functionality, and convenience, this is a rare opportunity to join one of Strathroys most coveted communities. (id:61716)
Sutton Group - Select Realty
14 Elgin Street W
Norwich, Ontario
Welcome to 14 Elgin Street, Norwich! This stunning century home is filled with character, space, and modern comforts offering the perfect blend of historic charm and contemporary living. Step inside and be greeted by a spacious living room, where bay windows flood the space with natural light, creating the perfect spot for family gatherings and game nights. Just beyond, the massive dining room provides plenty of seating space, making it ideal for hosting holiday dinners and celebrations.The kitchen offers ample cupboard and counter space, ensuring plenty of room for meal prep and storage. A unique highlight of this home is the raised family room, the ultimate spot for a cozy movie night or entertaining friends, with the kitchen conveniently located right beside.This main floor also features a versatile bonus room with endless possibilities, whether you need a home office, playroom, or additional living space. With both a side door and patio door leading to the backyard, this space offers exceptional flexibility. Upstairs, your primary retreat awaits, spacious, carpeted for comfort, and featuring two double-door closets and a private balcony to enjoy your morning coffee. The primary bedroom also offers cheater access to the four-piece bathroom. Three additional large bedrooms complete the second level, providing plenty of space for family or guests. And just when you thought this home couldn't get any better, step into the backyard oasis! A fully fenced yard surrounds an inground pool, a pool shed, a storage shed, and a large back deck, the perfect setting for summer BBQs, pool parties, and endless memories. Don't miss your chance to own this beautiful century home with so much to offer, book your showing today! ** This is a linked property.** (id:61716)
Go Platinum Realty Inc Brokerage
31 Orchard Street
London, Ontario
FOR LEASE: Live in Desirable Central London. Ready to Move in Now! Over $35,000 spent on updates on this beautiful unit! This beautiful fully updated 3 bedroom, 1 bathroom unit, with private porch perfect for the warmer days ahead. Walking distance to the popular Wortley Village Downtown & ONLY 1 bus to Western University. This unit has loads of natural light throughout, chef's kitchen with all brand new appliances. Convenient access to onsite coin operated laundry in the lower level. Surrounded by a park- like setting with mature trees, backing onto the Coves. This beauty won't last!! Mark this one to your showing list today to view now! ONLY $2,295 plus utilities. A++ Tennant. Rental application Requirements: Employment letter, References, Credit check, Rental application form completed. (id:61716)
Exp Realty
275 Ridout Street S
London, Ontario
Welcome to 275 Ridout St S, nestled in the heart of London's most beloved neighbourhood - Wortley Village. This beautifully maintained two-storey home blends timeless character with smart updates, offering 3+1 bedrooms, 2 full baths, and a finished lower level with a secondary kitchen ideal for extended family or guests. Pride of ownership in this home is evident! Step onto the charming front porch, perfect for morning coffee or evening chats. Inside, you'll be greeted by original wood trim and doors, gleaming hardwood floors, and abundant natural light throughout. The main floor includes a living room, dining room, along with an updated eat-in kitchen featuring ample cabinetry, counter space, and stainless-steel appliances. Upstairs boasts 3 bright bedrooms and a modernized 4-piece bathroom. The lower level offers versatility with a large 4th bedroom, full bathroom, laundry, and second kitchen. Recent upgrades include windows, electrical, plumbing, insulation, roof (2021), and more. Freshly painted throughout. Low maintenance yard with private area great for a patio, play area or for your furry friend. Oversized 12 x 24 garage. Located within walking distance of trendy cafes, shops, parks, schools, LHSC, and downtown. First time offered in 50+ years - don't miss your chance to live in one of London's most walkable and vibrant communities! (id:61716)
Royal LePage Triland Realty
509 - 1600 Adelaide Street N
London, Ontario
2 bedroom condo on the 5th floor facing east overlooking treed area. Features in-suite laundry and forced air heating & air conditioning. The sunroom is a perfect space for a little office or sitting area. Fitness room is on the main floor next to the lobby. Walking distance to grocery store at the corner of Fanshawe and Adelaide and on bus routes to University, Fanshawe College, and Masonville Mall. Meticulously maintained building and grounds. Condo fee is $405/mth which includes water and parking. Property tax is $1935/yr. (id:61716)
Sutton Group - Select Realty
79 Egerton Street
Strathroy-Caradoc, Ontario
Lots of space, lots of character and all with a large lot!.......Welcome to 79 Egerton Street, Strathroy. This 4 bedroom 2.5 bath house is perfect for your growing family. Large main floor master bedroom with a sitting area, main floor laundry and open concept kitchen, dinning and living area all drenched with natural light. Upstairs are 2 bedrooms and a bathroom perfect for teenagers or your growing children. The basement has been previously finished but currently needs flooring and bathroom fixtures to complete. Beautiful covered patio area overlooking the rear yard. The garage is a handy mans dream with heat, hydro and a 2 pc bathroom. Furnace newly replaced this year, water heater is owned. Book your appointment to come and see this property today. (id:61716)
Century 21 Red Ribbon Rty2000
25262 Eagle Court
West Elgin, Ontario
If you have been dreaming of getting out of the city, this waterfront community is one of Elgin counties best kept secrets! Welcome to Lakeview Estates, located just 35 minutes west of London. Here you'll find a special place where your neighbours are your friends, your kids can play in the street safely and you feel real sense and belonging. Rarely does a listing come available in this community. 25262 Eagle Court is a beautifully designed 3 bedroom, 2 full bathroom bungalow situated on an over 1/2 acre lot and overlooking Lake Erie. In the living room you'll find vaulted ceilings and bright patio doors leading you out to your expansive backyard. The kitchen is optimally designed with loads of cabinet space, a breakfast nook, and an attached dining room. The house has already been retrofitted for accessible living, with a roll in shower as well as concrete ramp- for those looking to downsize. Or, for those looking for a great family home the basement is awaiting future development potential. the area schools are a quick drive (Catholic and Public) have high ratings, and smaller class sizes. Call your favourite Realtor and make sure you check out 25262 Eagle Court today. (id:61716)
The Realty Firm Prestige Brokerage Inc.
19 Dalewood Drive
St. Thomas, Ontario
If home is where the heart is, then get ready to fall head over heels for this 3-bedroom, 2-bathroom beauty packed with upgrades, character, and an unreal backyard made for entertaining. Step inside and feel the warmth thanks to not one, not two, but THREE gas fireplaces in the living room, sunroom, and basement family room. The updated kitchen (2018) with black stainless steel appliances is ready for everything from casual breakfasts to full-blown dinner parties. Just off the main space, the four-season sunroom is the perfect escape, with UV-tinted windows for privacy, a cozy fireplace, and plenty of space to sip your morning coffee or unwind at the end of the day. Now, lets talk about this backyard because its something special. Fully fenced for privacy and gates on either side, its designed to be the ultimate hangout spot. Fire up the outdoor kitchen, mix up a drink at your very own tiki bar, and keep the good times rolling around the fire pit. Need a little shade? The gazebos got you covered. And with lush gardens adding the perfect pop of color, its like having your own private oasis. And if you have kids? Say goodbye to the school drop-off chaos. the school is right across the street! No more early morning car lines or scrambling to get out the door on time. Just send them on their way and enjoy your coffee in peace. When you feel like venturing out, you dont have to go far! This home is steps from Waterworks Park and Dalewood Reservoir, giving you instant access to scenic trails, fishing, kayaking, and some of the best nature views around. Whether youre an outdoor enthusiast or just love a peaceful walk, this location is the cherry on top. This isnt just a house its the kind of place where memories are made, laughs are shared, and every season feels a little extra special. UPGRADES R50 attic insulation 2018, Sump Pump and battery backup 2018, Water heater 2018, Kitchen renovation 2018, Lennox Furnace 2018, Gazebo 2021, Leaf filter Gutter Guards 2017 (id:61716)
Housesigma Inc.
No Favourites Found
The trademarks REALTOR®, REALTORS®, and the REALTOR® logo are controlled by The Canadian Real Estate Association (CREA) and identify real estate professionals who are members of CREA. The trademarks MLS®, Multiple Listing Service® and the associated logos are owned by The Canadian Real Estate Association (CREA) and identify the quality of services provided by real estate professionals who are members of CREA.
This REALTOR.ca listing content is owned and licensed by REALTOR® members of The Canadian Real Estate Association.
The Realty Firm B&B Real Estate Team
35 Wellington St North, Unit 202, Woodstock, ON
Send me an email
tiffany.fewster@gmail.com
Call me
519-532-0306
Powered by Augmentum Multimedia Inc.
© 2025. All rights reserved.

