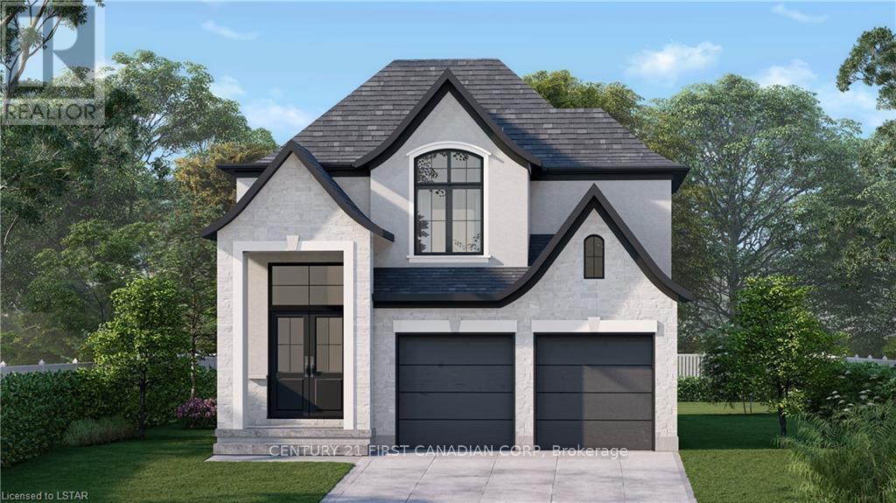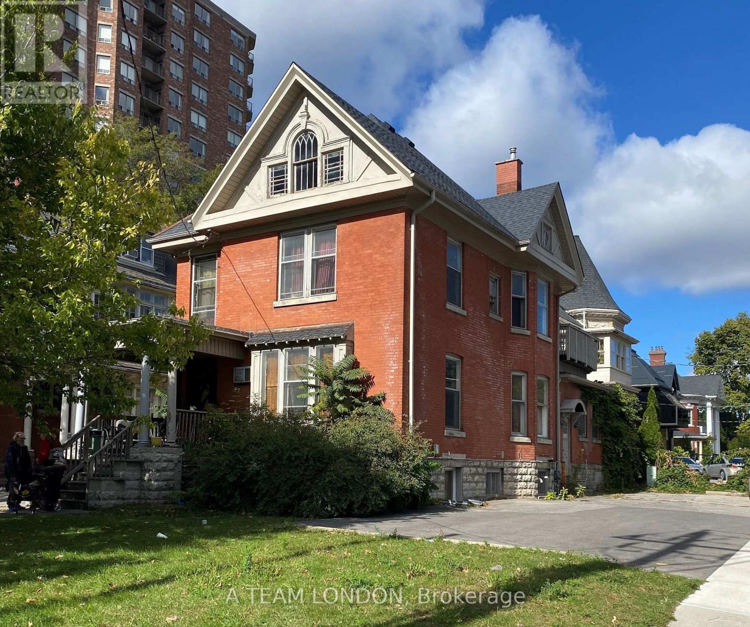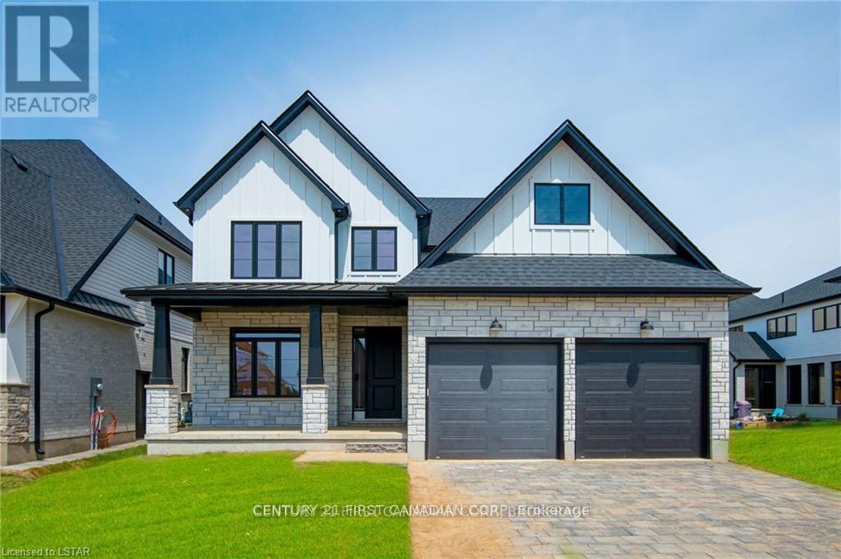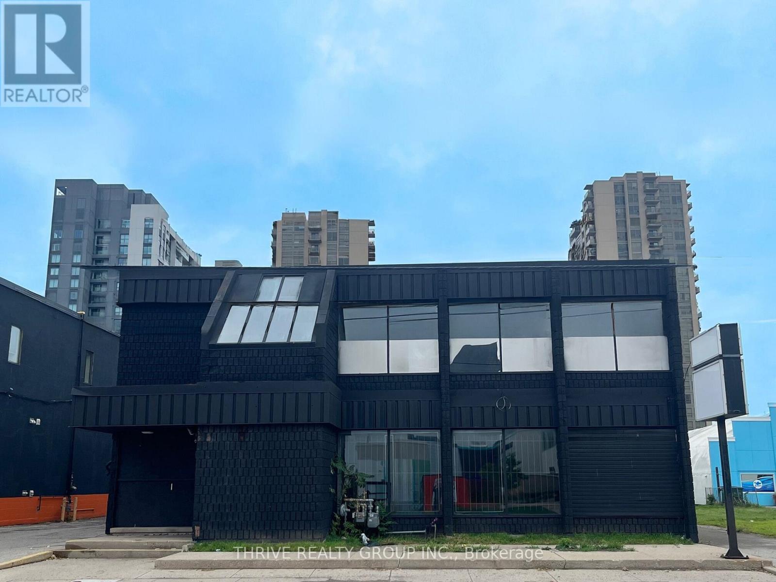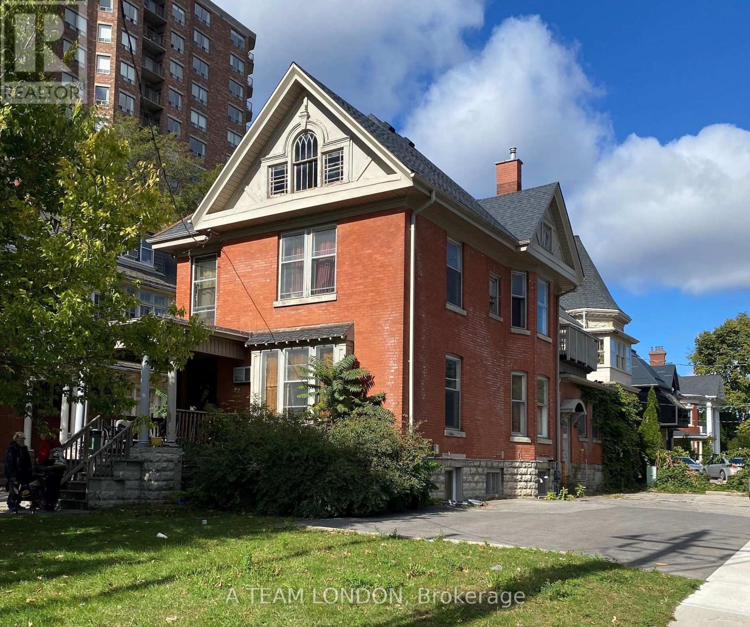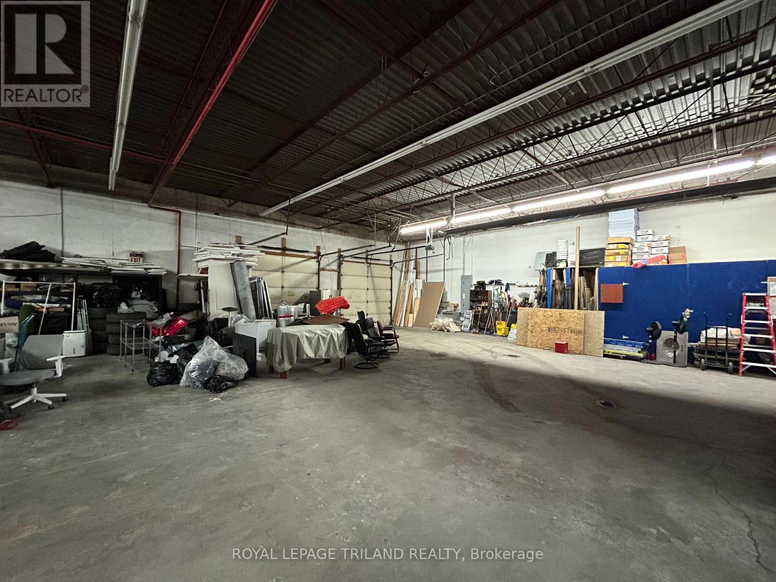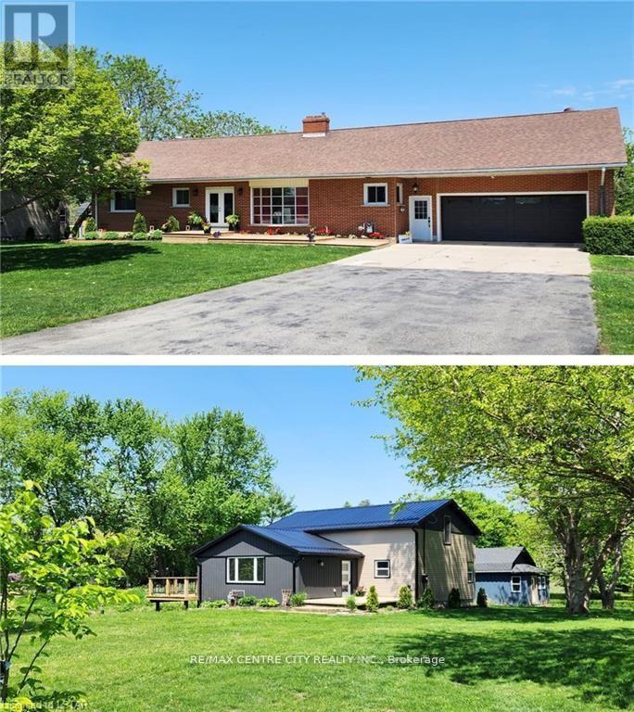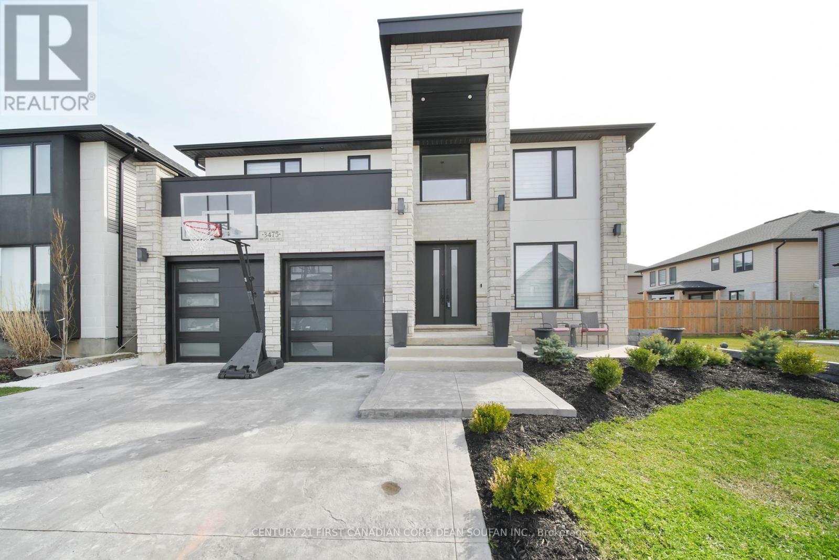MLS Search
LOADING
2745 Heardcreek Trail
London, Ontario
***WALKOUT BASEMENT BACKING ONTO CREEK*** HAZELWOOD HOMES proudly presents THE SUGARWOOD- 2175 sq. ft. of the highest quality finishes. This 4 bedroom, 2.5 bathroom home to be built on a private premium lot in the desirable community of Fox Field North. Base price includes hardwood flooring on the main floor, ceramic tile in all wet areas, Quartz countertops in the kitchen, central air conditioning, stain grade poplar staircase with wrought iron spindles, 9ft ceilings on the main floor, 60" electric linear fireplace, ceramic tile shower with custom glass enclosure and much more. When building with Hazelwood Homes, luxury comes standard! Finished basement available at an additional cost. Located close to all amenities including shopping, great schools, playgrounds, University of Western Ontario and London Health Sciences Centre. More plans and lots available. Photos are from previous model for illustrative purposes and may show upgraded items. Other models and lots are available. Contact the listing agent for other plans and pricing. Other models and lots are available. Contact the listing agent for other plans and pricing. ** This is a linked property.** (id:61716)
Century 21 First Canadian Corp
334 Queens Avenue
London, Ontario
This two-storey red brick century building in the heart of downtown London offers exceptional versatility with DA2 zoning. With vacant possession, the property is ideal for a wide range of potential uses, such as office space, a restaurant, student residence, boutique hotel, private club, and more. Steps from Victoria Park, public transit, shopping, and dining, this prime location ensures high visibility and convenience. The building also features a finished basement with kitchen. Boulevard parking agreement with the City of London for 5 on-site parking spaces with additional parking available nearby. With endless possibilities, this is your opportunity to bring your vision to life in a central downtown setting. Floor Plans provided are conceptual and for illustrative purposes only. (id:61716)
A Team London
58 Aspen Circle
Thames Centre, Ontario
***IMMEDIATE OCCUPANCY AVAILABLE*** HAZELWOOD HOMES proudly presents THE FARMHOUSE - 2500 Sq. Ft. of the highest quality finishes. This 4 bedroom, 2.5 bathroom home to be built on a private premium lot in the desirable community of Rosewood-A blossoming new single family neighbourhood located in the quaint town of Thorndale, Ontario. Base price includes hardwood flooring on the main floor, ceramic tile in all wet areas, Quartz countertops in the kitchen, central air conditioning, stain grade poplar staircase with wrought iron spindles, 9ft ceilings on the main floor, 60" electric linear fireplace, ceramic tile shower with custom glass enclosure and much more. When building with Hazelwood Homes, luxury comes standard! Finished basement available at an additional cost. Located close to all amenities including shopping, great schools, playgrounds, University of Western Ontario and London Health Sciences Centre. More plans and lots available. (id:61716)
Century 21 First Canadian Corp
724 York Street
London, Ontario
WOW! The perfect opportunity for investors or owner-occupancy with this terrific 2-storey commercial building with full basement and 40 on-site parking spots. Ideal for service businesses, non-profits or your next re-development. Over 10,000 square feet above grade, plus a full height usable lower level adding an additional 5000+ square feet.. Versatile zoning allows for renovation-to-suit or a new development with potential Urban Corridor place type. Neighbouring vacant lot also available. The interior is ready for your re-use of an excellent open plan layout. Strong traffic count, signage opportunities and ideal street visibility. Central location with easy access to transit and nearby amenities. Make 724 York Street your new location. (id:61716)
Thrive Realty Group Inc.
334 Queens Avenue
London, Ontario
This two-storey red brick century building in the heart of downtown London offers exceptional versatility with DA2 zoning. With vacant possession, the property is ideal for a wide range of potential uses, such as office space, a restaurant, student residence, boutique hotel, private club, and more. Steps from Victoria Park, public transit, shopping, and dining, this prime location ensures high visibility and convenience. The building also features a finished basement with kitchen. Boulevard parking agreement with the City of London for 5 on-site parking spaces with additional parking available nearby. With endless possibilities, this is your opportunity to bring your vision to life in a central downtown setting. Floor Plans provided are conceptual and for illustrative purposes only. (id:61716)
A Team London
6 - 375 Edith Cavell Boulevard
Central Elgin, Ontario
Discover the potential of this charming 4-bedroom condominium, perfectly situated just moments from the sandy shores of Main Beach in Port Stanley. This home offers a unique blend of comfort, convenience, and an unbeatable location.The main floor features a primary bedroom with a Jack-and-Jill ensuite, designed for ease and practicality. Upstairs, youll find three additional bedrooms, one with a private balcony boasting serene lake views. The spacious back deck is perfect for relaxing or entertaining, while the sounds of the waves provide a tranquil backdrop.Enjoy resort-style amenities with access to the saltwater pool, perfect for cooling off on sunny days. This condo is more than just a home its a lifestyle, nestled in a welcoming community close to all the local amenities Port Stanley has to offer.While this property is ready for your personal touch, its an incredible opportunity to create your dream retreat or secure a promising investment. With its prime location and potential, this is your chance to own a slice of lakeside paradise. Book your private viewing today and step into the coastal lifestyle you've been dreaming of! **EXTRAS** Priced to Sell! Approx $100,000 below the recent sale in the complex. (id:61716)
Century 21 First Canadian Corp
76c - 301 Oxford Street W
London North, Ontario
Rare opportunity to lease a 5,082 square foot unit in a virtually standalone building within Cherryhill Village Mall, offering an open concept and over 18 feet of clear ceiling height with sleek black-painted ceilings. Just under 2 km from Western University, it benefits from proximity to a large student and faculty population. The space features a private, handicap-accessible entrance facing 13 high-rise apartment buildings with over 2,000 residential units, providing consistent foot traffic. With ample free parking and the added benefit of a mall entrance during mall hours, the unit is strategically located next to the Passport Office and Shoppers Drug Mart. Cherryhill Village Mall, under new management, is home to more than 50 businesses, including popular tenants like Metro, Stacked Burger, King of Pigs, Chatr Mobile, Ginos Pizza and many more, offering a vibrant and bustling retail environment for any business. CSA4(1) Zoning offers a wide range of uses including, but not limited to: Commercial Recreational, Retail, Personal Services, Restaurants, and much more. Available April 1, 2025. Net rent $18 per SF, additional rents of $16.10 per SF. Monthly total $14,441.35 plus hst and utilities. (id:61716)
Exp Realty
8-9 - 96 Bessemer Court
London South, Ontario
6004 sq ft Industrial Unit available in South London, 5 minutes from the 401. Two dock doors and one drive-in bay door. 14 ft clear height with approx. 30% finished office space. Space can be available March 1, 2025 (id:61716)
Royal LePage Triland Realty
42420 42400 John Wise Line E
St. Thomas, Ontario
Two house property ideal for family member or rental income. Main house is 3600 sq ft plus basement, there is also an apartment over the garage with separate entrance. 4 bedrooms up and two on main floor. Double patio doors from 33' living room to spacious private deck. Two bathrooms up and two on main floor. 400 amp hydro service, new furnace and A/C. Approximately 10 year roof. Double garage with stairs to basement. Septic and field bed in front yard, sandy soil. The second house is 1800 sq ft plus finished basement. Steel roof, foam insulation (10k upgrade), like a brand new house top to bottom. Main floor laundry, 2 porches, 2 decks. Gas hook-up on deck, laundry and stove. Septic and field bed in front yard, sandy soil. 2 bedrooms upstairs, one on main and one in walk-out basement. Located just west of Sunset Drive South of St. Thomas. Small 2 level outside barn/workshop. 30 amp hydro and water to trailer site side yard. If sewer and water are brough to the lot, then a lot could be applied for and may be severed. 142'100' one new well serves both houses. **EXTRAS** Both houses share on new well. Good water with lots of capacity. (id:61716)
RE/MAX Centre City Realty Inc.
3475 Brushland Crescent
London, Ontario
Welcome to 3475 Brushland Crescent. Nestled in the prestigious Talbot Village neighbourhood, this custom-built 2-storey executive home is the epitome of sophistication and style. Its striking exterior featuring a blend of stone, brick, and stucco, along with a concrete driveway, walkway, and front seating area sets the tone for the exceptional design within. This home boasts 4 spacious bedrooms, 3.5 baths, and luxurious finishes throughout, including beautiful crown moulding, 8-ft doors, hardwood flooring, and sleek tiles in wet areas. The grand foyer, with soaring ceilings, opens to a private den and an elegant formal dining room with a convenient butlers pantry. At the heart of the home is the chefs dream kitchen, designed to impress with its large granite island & countertops, stylish backsplash, and walk-in pantry. The space flows seamlessly into the family room, where a cozy gas fireplace and a stunning feature wall create a warm and inviting ambiance. Upstairs, the primary suite is a true retreat, featuring a walk-in closet and a 5-piece spa-like ensuite complete with a soaker tub, oversized shower, double sinks, and a chic feature tiled wall. Two additional bedrooms share a thoughtfully designed Jack and Jill 5-piece bathroom, while the fourth bedroom has its own private 3-piece ensuite. Convenient second floor laundry room. Step outside into a low-maintenance backyard oasis with no grass to cut. The space is fully concreted and features a heated pool, a covered porch, & a pool house equipped with a 3-piece bathroom & storage space. Added lighting enhances the ambiance, making it perfect for evening relaxation or entertaining. The basement offers endless potential & awaits your personal touches. Close to Highways 401/402, retail shopping, restaurants, parks, and trails, this home is just a short walk from the upcoming Southwest Public School, set to open in 2025/2026 school year. Schedule your viewing today and prepare to fall in love! (id:61716)
Century 21 First Canadian Corp. Dean Soufan Inc.
Century 21 First Canadian Corp
226 Vidal Street S
Sarnia, Ontario
Completely Renovated Triplex Near Downtown Sarnia! This stunning, fully renovated triplex is the perfect investment opportunity or multi-family home, located just minutes from downtown Sarnia. With modern updates throughout, this property offers three separate units: Basement Unit: 2 bedrooms, $1600/month; Main Floor Unit: 3 bedrooms, $2100/month; Upper Unit: 2 bedrooms, $1975/month. The property also features a spacious car-and-a-half garage equipped with power, water, and a gas line ideal for a workshop or extra storage space.There is a private patio space on the north side of the home dedicated to the basement unit. There is a spacious fenced yard, and patio with gazebo in the back yard, and a beautiful covered porch on the front of the house. Recent Upgrades ($370k invested): Fully upgraded electrical and plumbing; New fixtures and walk-in showers in all three bathrooms; Brand new kitchens with mostly new appliances (main floor fridge and basement laundry are older units); All new travertine, granite and high-end vinyl flooring and dry core sub floor in basement; All new lighting, including spotlights in the basement; Insulated all outer walls and attic to R50; New windows, doors, and eaves; Fire separation between units with fire drywall and CO2 alarms installed; Removed mold, asbestos, and old wiring issues; Cleared overgrown backyard, removed outhouse and chicken coop. Heating and Cooling: 2 new electric heat systems that service basement and main floor units, on rental and maintenance contract with Reliance. Upper unit has a new dual ductless system. New owned electric hot water on demand unit services all 3 units. Parking: Ample parking, with each unit having dedicated parking spots. Utilities and Taxes: Lease includes utilities up to $350 per month (currently providing WIFI to all 3 units as well). Property taxes: $2500/year. Every inch of this home has been meticulously redone from top to bottom, ensuring modern comfort, style, and fun. (id:61716)
Exit Realty Community
11485 Plank Road
Bayham, Ontario
Lovely home located on the west side of Plank Road in the quiet village of Eden on a 1/4 acre lot that is landscaped including stone work and sidewalk. This fully fenced and private lot offers 121 feet of frontage onto the Eden/Bayham Township Village Park. Step inside this modern design and you will find 1,152 sq. ft. of living area on the main floor with a completely finished lower level. Upon entering the front door you immediately notice the large open concept living area, tray ceilings & ample pot lights. Stunning gourmet dark maple kitchen with corner pantry, stainless appliances & private yard view. Large dining area with sliding glass doors to a covered patio. The main floor master suite is quietly located at the rear of the home with a view of the rear yard & park. A double closet is fitting for his/hers complete wardrobe. A second bedroom is located between a 4pc. bath which services the main floor. Main floor laundry is conveniently located off the garage entry. The lower level is completely finished with an open staircase leading to the rec/games room & children's play area. Two additional bedrooms along with another 3pc. bathroom ensures your house guests or teenage kids enjoy the utmost privacy & comfort. This is a well laid out floor plan that is very practical and modern. Home comes with high efficiency gas furnace, 100 amp breaker and wired for cable, satellite and fiber optic internet. Attached garage & fully finished with tiles entrance leading to door and cabinetry. Come look for yourself - it is very impressive! (id:61716)
RE/MAX A-B Realty Ltd Brokerage
No Favourites Found
The trademarks REALTOR®, REALTORS®, and the REALTOR® logo are controlled by The Canadian Real Estate Association (CREA) and identify real estate professionals who are members of CREA. The trademarks MLS®, Multiple Listing Service® and the associated logos are owned by The Canadian Real Estate Association (CREA) and identify the quality of services provided by real estate professionals who are members of CREA.
This REALTOR.ca listing content is owned and licensed by REALTOR® members of The Canadian Real Estate Association.
The Realty Firm B&B Real Estate Team
35 Wellington St North, Unit 202, Woodstock, ON
Send me an email
tiffany.fewster@gmail.com
Call me
519-532-0306
Powered by Augmentum Multimedia Inc.
© 2025. All rights reserved.

