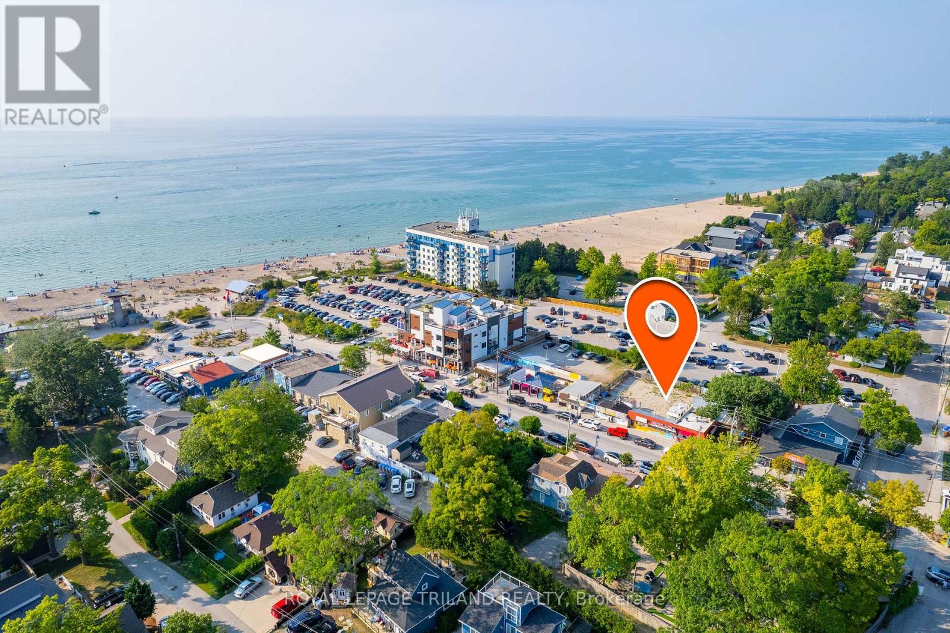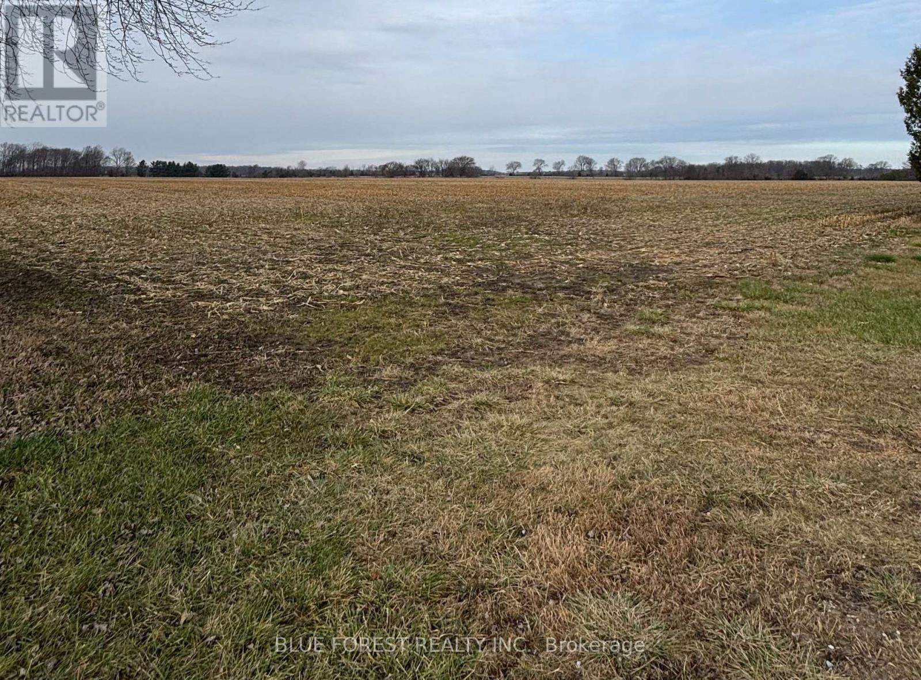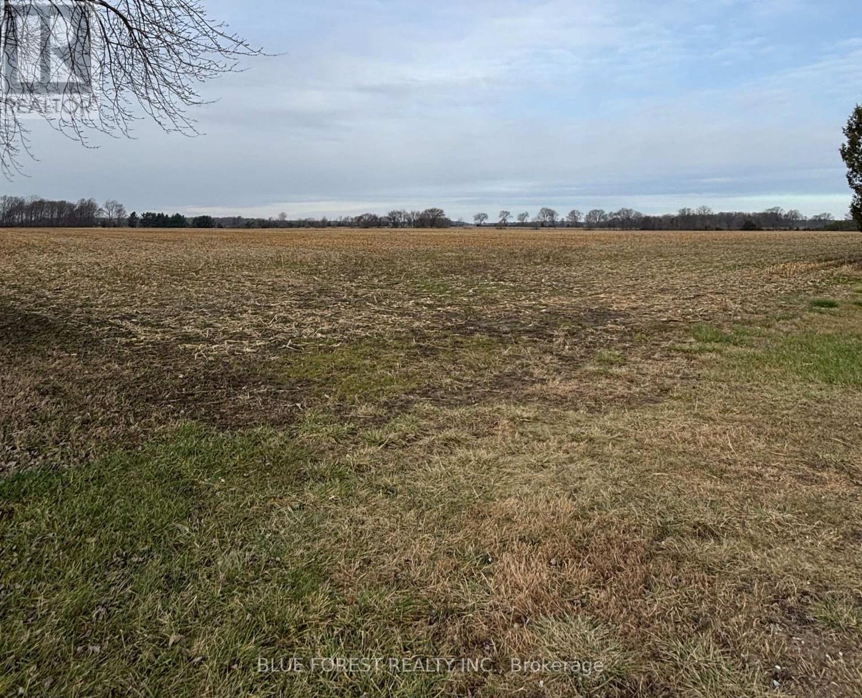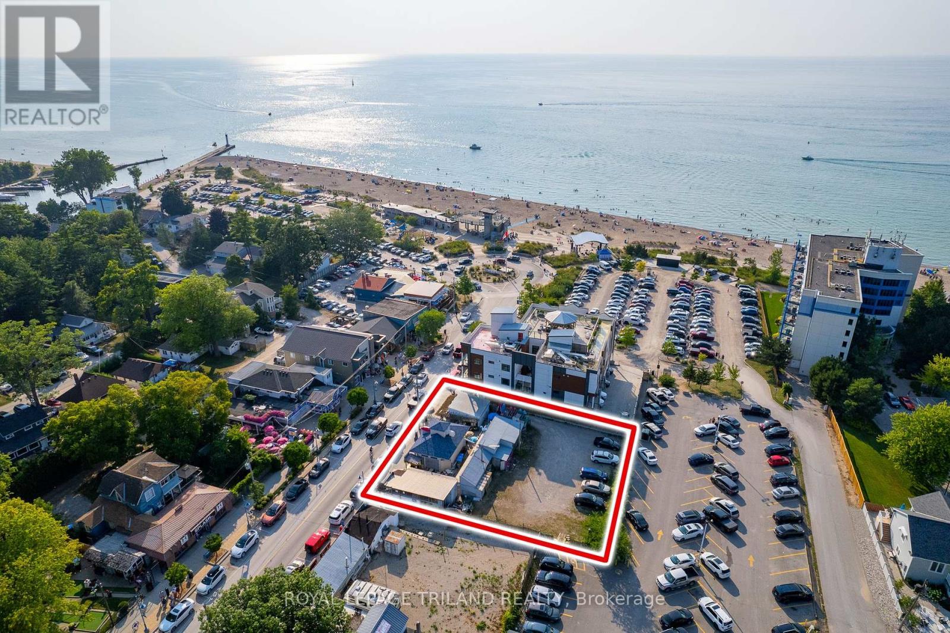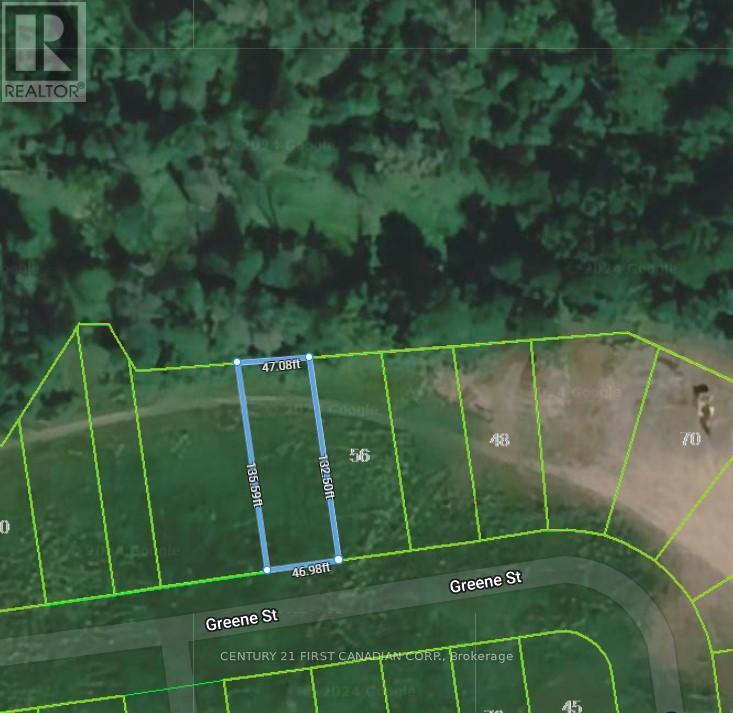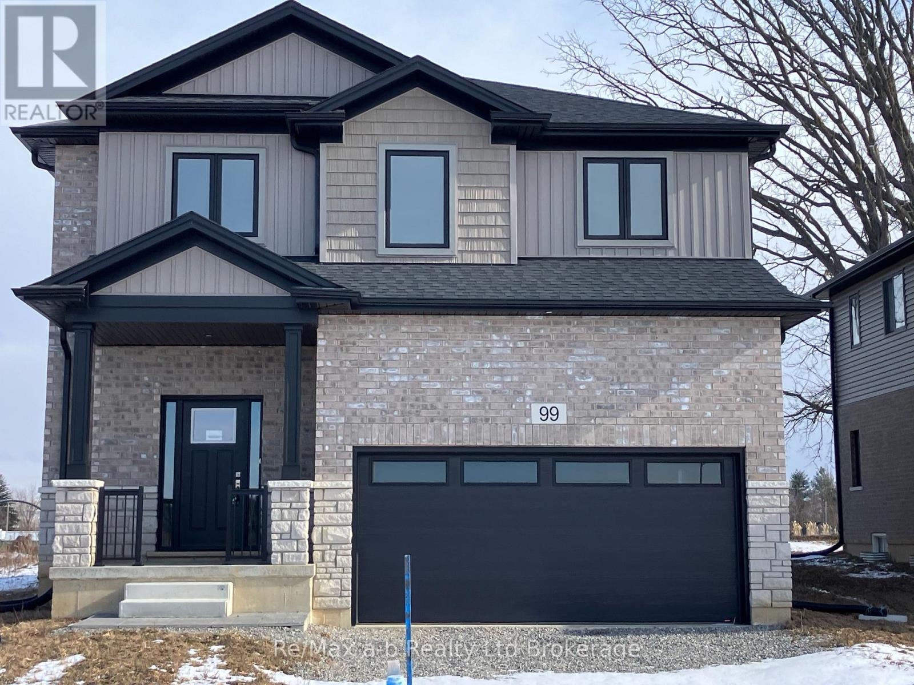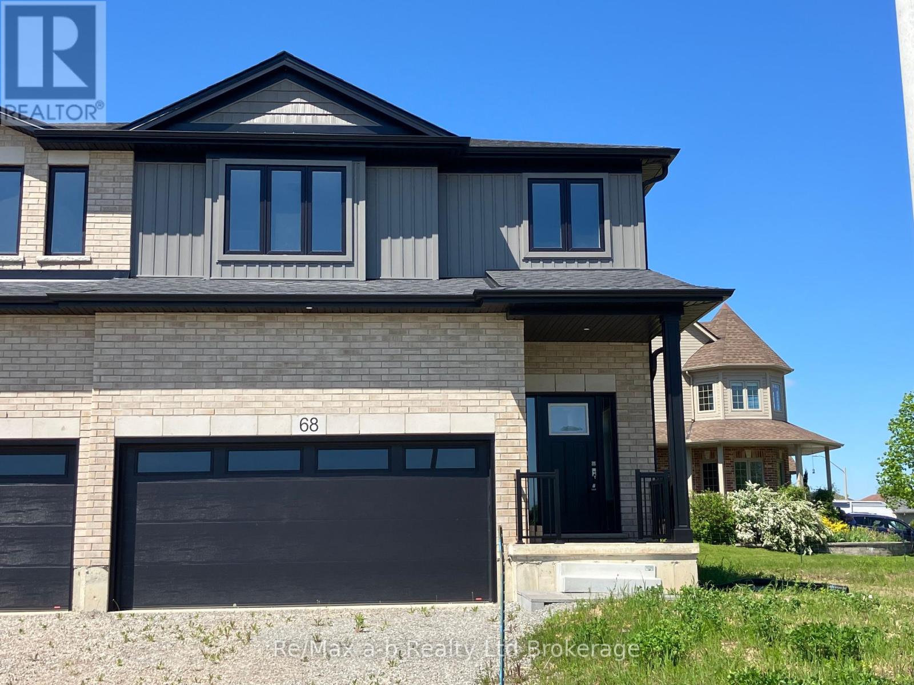MLS Search
LOADING
37197 3rd Line
Southwold, Ontario
Welcome to 37197 3rd Line, a delightful 4-bedroom, 1.5-bathroom home nestled in the peaceful countryside of Southwold. This property offers the perfect blend of comfort and rural charm, ideal for those seeking a serene escape from the city. Enjoy the spacious interiors with ample room for your family, featuring a cozy living area, a functional kitchen, and bright, airy bedrooms. The 1.5 bathrooms ensure convenience for daily living. Surrounded by picturesque farmland, this home provides stunning views and a tranquil atmosphere. Imagine sipping your morning coffee on the porch while soaking in the beauty of country living. Located in the heart of Southwold, this property offers the best of both worlds: the peace of rural life with easy access to nearby amenities. Don't miss this opportunity to embrace a charming country lifestyle! (id:61716)
Royal LePage Triland Realty
71 Main Street
Lambton Shores, Ontario
GRAND BEND COMMERCIAL LEGACY LOCATION | THE ORIGINAL HOME OF THE INCONIC CHERYL ANN RESTAURANT | STEPS TO THE 3RD BEST BEACH IN CANADA | SITUATED ON THE FINAL BLOCK OF GRAND BEND'S FAMOUS MAIN SRIP BEFORE THE LAKE | 79 FEET OF MAIN STREET FRONTAGE. This rare Grand Bend offering is zoned for 100% lot coverage in the most prosperous and fastest growing beach town in the province. Currently, the property is tenanted with a high quality year round lease and is home to a successful restaurant and the most popular local hot spot as a licensed bar & patio. This offering however is not about lease income - it's about a palpable development opportunity or a premium location for your incredible business idea. It's about having a commercial property in Ontario's fastest growing shoreline community with C10 zoning allowing multi-unit residential complexes over commercial space with 100% density to the lot lines! The current business owner/tenant is willing to turn over the tenancy with the sale of the property. So, step into a great business, or explore the variety of opportunities that encompass a robust list of permitted uses for a future mixed development with commercial and residential units. With Grand Bend now becoming a year round destination and with this being the most price-minded commercial site currently available on The Strip, your new business idea or investment dollars could be part of this growth community. Voted as having the 3rd best beach in the entire country and one of the best sunsets in the world, come out and see why everyone is spending their money in Grand Bend! This property may be available for purchase together with 77 Main St, Grand Bend, ON - inquire with your Realtor today. **EXTRAS** Contact your Realtor for more information. (id:61716)
Royal LePage Triland Realty
0 Downie Road
Dawn-Euphemia, Ontario
This 81 acre cash crop farm in Dawn-Euphemia offers a great opportunity to expand your land base with 77 acres of workable farmland with rich sandy loam soil. The property is randomly tiled, allowing for improved drainage and increased yields. The property is zoned A1, which allows for agricultural use as well as building a residence and additional structures. Any development on the lot is subject to Municipality approvals and the Building Code. This is an excellent opportunity for anyone looking to invest in a well-maintained and productive farm in a prime agricultural area. (id:61716)
Blue Forest Realty Inc.
0 Downie Road
Dawn-Euphemia, Ontario
This 81 acre cash crop farm in Dawn-Euphemia offers a great opportunity to expand your land base with 77 acres of workable farmland with rich sandy loam soil. The property is randomly tiled, allowing for improved drainage and increased yields. The property is zoned A1, which allows for agricultural use as well as building a residence and additional structures. Any development on the lot is subject to Municipality approvals and the Building Code. This is an excellent opportunity for anyone looking to invest in a well-maintained and productive farm in a prime agricultural area. (id:61716)
Blue Forest Realty Inc.
77 Main Street
Lambton Shores, Ontario
GRAND BEND PREMIUM COMMERCIAL PROPERTY AT THE LAKE | 1 ROW BACK FROM BEACHFRONT WITH SPECTACULAR LAKE & SUNSET VIEWS & POTENTIAL FOR PERMANENT MULTI-UNIT LAKE VIEWS ON BOTH FRONT & BACK OF PROPERTY | ONE OF THE LARGEST COMMERCIAL SITES ON GRAND BEND'S FAMOUS MAIN STRIP. This rare Grand Bend offering is zoned for 100% lot coverage in the most prosperous & fastest growing beach community in the province. Currently, the property is tenanted with respectable seasonal income but not with term leases, which allows for maximum flexible to capitalize upon the true potential of this property, possibilities that encompass a robust list of permitted uses for a future mixed development with commercial & residential units. This offering however is not about lease income - it's about a palpable development opportunity or a premium location for your incredible business idea & having a commercial property in Ontario's fastest growing shoreline community w/ C10 zoning allowing multi-unit residential complexes over commercial space w/ 100% density to the lot lines! With Grand Bend now becoming a year round destination, opportunity is knocking with this very special property: not only due to it's exceptional location for commercial visibility & residential views of the lake & sunsets, but also due it's substantial size. 77 Main Street is one of the larger mixed-use commercially zoned sites on The Strip, offering over a 1/4 acre of C10 zoned land with 112 feet of Main Street frontage. Whether it's an inventive new business or restaurant concept, a series of luxury penthouse residential units, a hotel with a licensed bar, or even a micro water park with a standing surf wave, Grand Bend is ready for it & this outstanding location allows for any such use with tons of parking to boot. Voted as having the 3rd best beach in the entire country & one of the best sunsets in the world, come out & see why everyone is spending their money in Grand Bend! Purchase together w/ 71 Main St! (id:61716)
Royal LePage Triland Realty
52 Greene Street
South Huron, Ontario
Imagine designing your dream home on this vacant lot in the desirable Buckingham Estates, located in the heart of Exeter, Ontario. This 46ft by 126ft lot, which backs onto green space, is perfect for a walk-out basement, blending indoor and outdoor living effortlessly. The location offers convenient access to restaurants, parks, a soccer field, Canadian Tire, Rona, South Huron Hospital, and McDonald's. Plus, you're just 20 minutes from Grand Bend and the picturesque shores of Lake Huron, and 40 minutes from London, Ontario. (id:61716)
Century 21 First Canadian Corp.
60 Greene Street
South Huron, Ontario
Imagine designing your dream home on this vacant lot in the desirable Buckingham Estates, located in the heart of Exeter, Ontario. This 46ft by 132ft lot, which backs onto green space, is perfect for a walk-out basement, blending indoor and outdoor living effortlessly. The location offers convenient access to restaurants, parks, a soccer field, Canadian Tire, Rona, South Huron Hospital, and McDonald's. Plus, you're just 20 minutes from Grand Bend and the picturesque shores of Lake Huron, and 40 minutes from London, Ontario. (id:61716)
Century 21 First Canadian Corp.
99 Cayley Street
Norwich, Ontario
Welcome to the Maple model, quality built by Winzen Homes in Dufferin Heights Subdivision in Norwich. This 2,120 squarefoot home has been beautifully designed and expertly crafted. With a welcoming covered front porch this open concept design offers a functional main floor layout with a sunken foyer, spacious kitchen featuring quartz countertops, diningroom with sliding door to the rear yard, large livingroom measuring 16 x 17 and a 2-pc powder room. The upper floor hosts 4 bedrooms and 2 full bathrooms, 2nd floor laundry room, and an upper loft space suitable for a home office or playroom. With a 2- car garage, paved driveway and fully sodded lot included! This home is complete and ready for you and your family! (id:61716)
RE/MAX A-B Realty Ltd Brokerage
68 Cayley Street
Norwich, Ontario
Quality built and beautifully finished brand new 1,918 sf 4 bedroom, 2.5 bathroom, 2 storey semi-detached home with 2 car garage available now! Built by reputable Winzen Homes in a quiet area of Norwich 1 block from Emily Stowe Public School. Some of the impressive features include: Upgraded kitchen with stainless steel appliances and Quartz countertops, 9 ceilings on the main floor, large windows for lots of natural light, durable vinyl plank flooring and tile throughout the main floor. All 4 bedrooms are on the second floor, the principal suite as a full ensuite bathroom and walk-in closet, the laundryroom is conveniently located upstairs with the bedrooms. The price includes a paved driveway andsodded lot. 4 semi-detached and 2 detached homes built and available now. Come to the Dufferin Heights subdivision to see what Winzen can build for you! Phase One is now released, semi-detached and singles, several lots available. Photos shown are of the model unit. (id:61716)
RE/MAX A-B Realty Ltd Brokerage
100 Aspen Circle
Thames Centre, Ontario
***IMMEDIATE OCCUPANCY AVAILABLE*** HAZELWOOD HOMES proudly presents THE IVEY - 2380 Sq. Ft. of the highest quality finishes. This 4 bedroom, 3.5 bathroom home to be built on a private premium lot in the desirable community of Rosewood-A blossoming new single family neighbourhood located in the quaint town of Thorndale, Ontario. Base price includes hardwood flooring on the main floor, ceramic tile in all wet areas, Quartz countertops in the kitchen, central air conditioning, stain grade poplar staircase with wrought iron spindles, 9ft ceilings on the main floor, 60" electric linear fireplace, ceramic tile shower with custom glass enclosure and much more. When building with Hazelwood Homes, luxury comes standard! Finished basement available at an additional cost. Located close to all amenities including shopping, great schools, playgrounds, University of Western Ontario and London Health Sciences Centre. More plans and lots available. (id:61716)
Century 21 First Canadian Corp
24 - 247 Munnoch Boulevard
Woodstock, Ontario
Stunning bungalow condo with modern elegance. Step into this beautiful unit that combines charm with contemporary luxury with approximately 2800 sq.ft. of living space on both levels. Featuring vaulted ceilings, gleaming hardwood floors and a spacious, open layout, perfect for entertaining family and friends. The gourmet kitchen boasts sleek granite countertops and a breakfast nook with bay window. 2 bedrooms on the main floor, the master features a 4 piece ensuite bath and walk in closet. The basement is 90% finished and features a massive rec room for the kids to play around in. There is a 3rd bedroom on the lower level as well as a 3 piece bath. The remainder of the basement is storage space and a workshop. Modern and move in ready. (id:61716)
RE/MAX A-B Realty Ltd Brokerage
45 - 147 Scotts Drive
Lucan Biddulph, Ontario
Welcome to phase two of the Ausable Fields Subdivision in Lucan Ontario, brought to you by the Van Geel Building Co. The Harper plan is a 1589 sq ft red brick two story townhome with high end finishes both inside and out. This particular unit is a highly sought after end unit! Enjoy the peace and privacy of backing onto greenspace. The main floor plan consists of an open concept kitchen, dining, and living area with lots of natural light from the large patio doors. The kitchens feature quartz countertops, soft close drawers, as well as engineered hardwood floors. The second floor consists of a spacious primary bedroom with a large walk in closet, ensuite with a double vanity and tile shower, and two additional bedrooms. Another bonus to the second level is the convenience of a large laundry room with plenty of storage. Every detail of these townhomes was meticulously thought out, including the rear yard access through the garage allowing each owner the ability to fence in their yard without worrying about access easements that are typically found in townhomes in the area. Each has an attached one car garage, and will be finished with a concrete laneway. These stunning townhouses are just steps away from the Lucan Community Centre that is home to the hockey arena, YMCA daycare, public pool, baseball diamonds, soccer fields and off the leash dog park. Note-Listing prices vary due to the location within the development. (id:61716)
Coldwell Banker Dawnflight Realty Brokerage
No Favourites Found
The trademarks REALTOR®, REALTORS®, and the REALTOR® logo are controlled by The Canadian Real Estate Association (CREA) and identify real estate professionals who are members of CREA. The trademarks MLS®, Multiple Listing Service® and the associated logos are owned by The Canadian Real Estate Association (CREA) and identify the quality of services provided by real estate professionals who are members of CREA.
This REALTOR.ca listing content is owned and licensed by REALTOR® members of The Canadian Real Estate Association.
The Realty Firm B&B Real Estate Team
35 Wellington St North, Unit 202, Woodstock, ON
Send me an email
tiffany.fewster@gmail.com
Call me
519-532-0306
Powered by Augmentum Multimedia Inc.
© 2025. All rights reserved.


