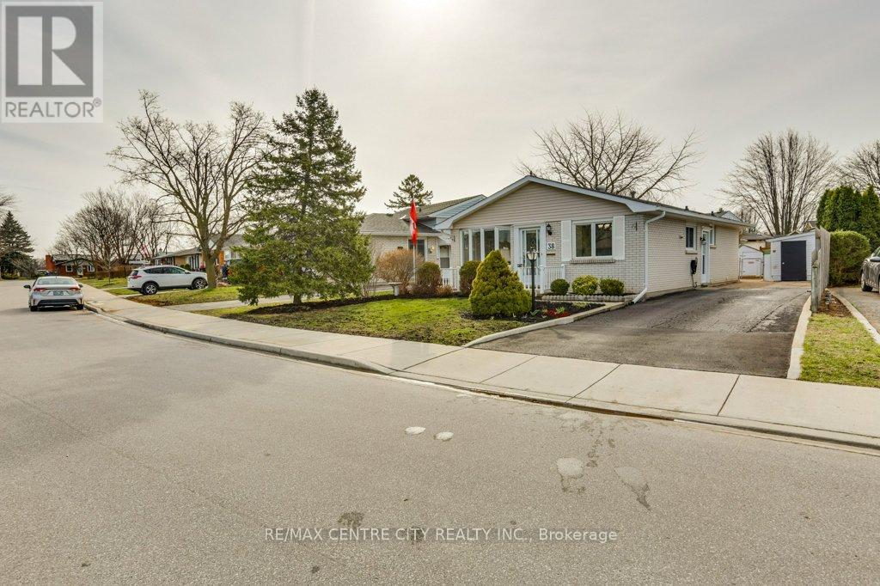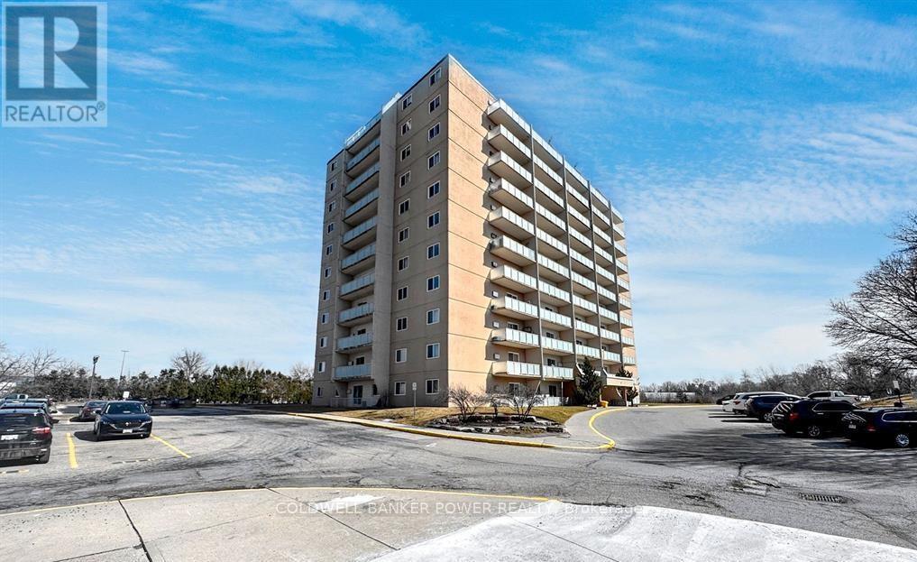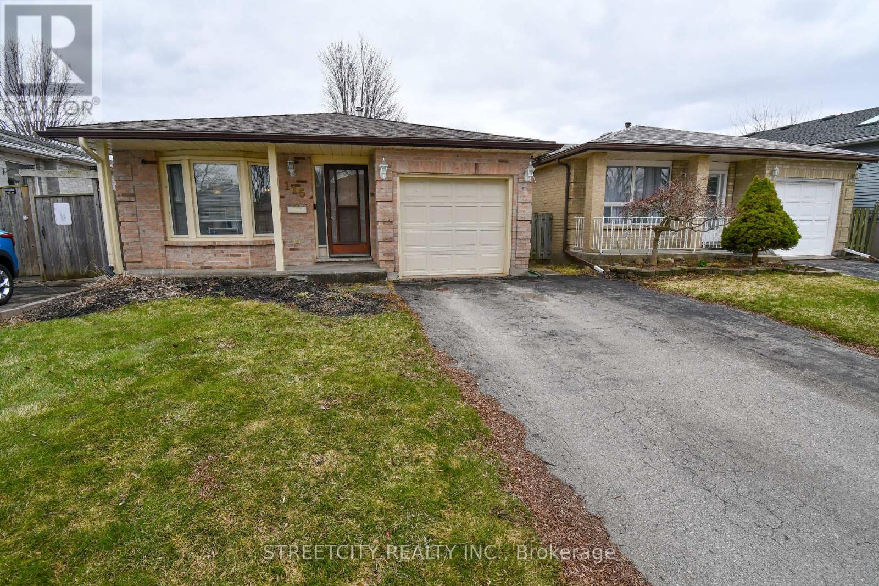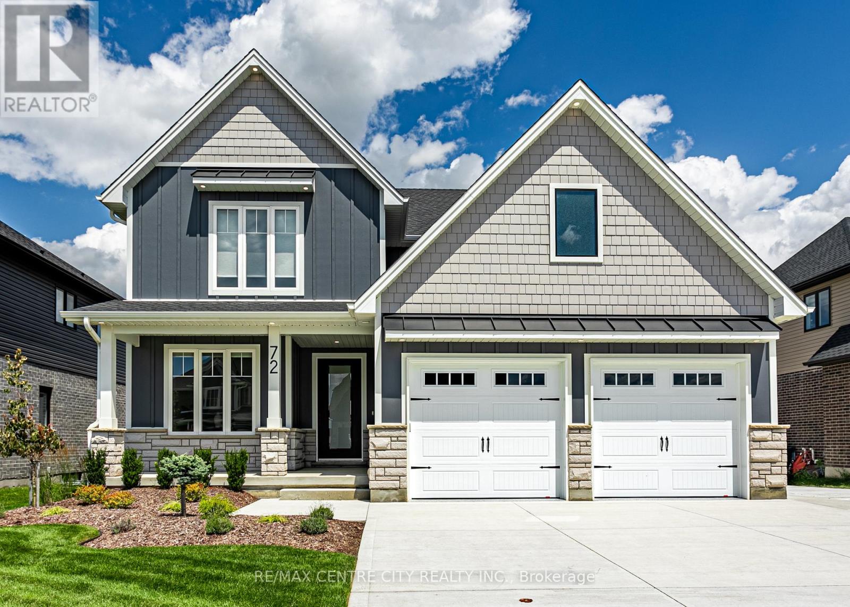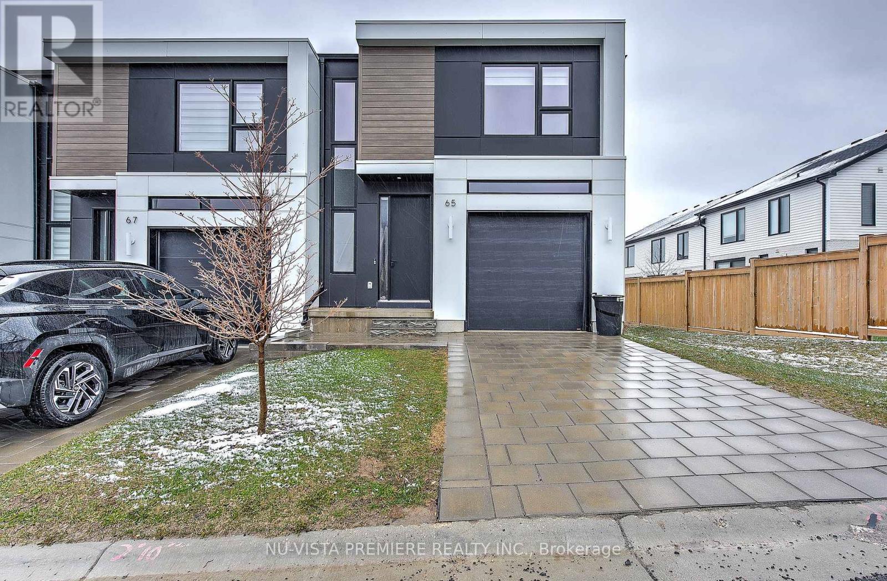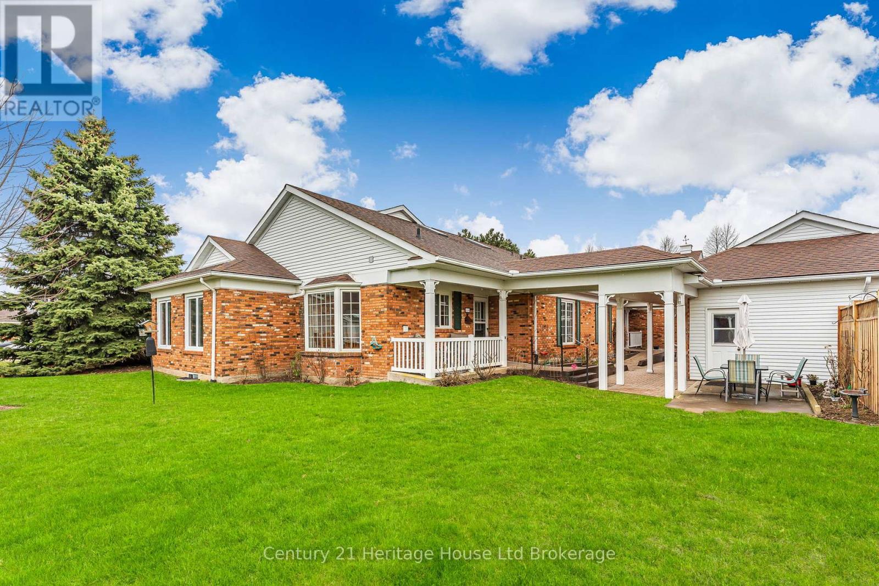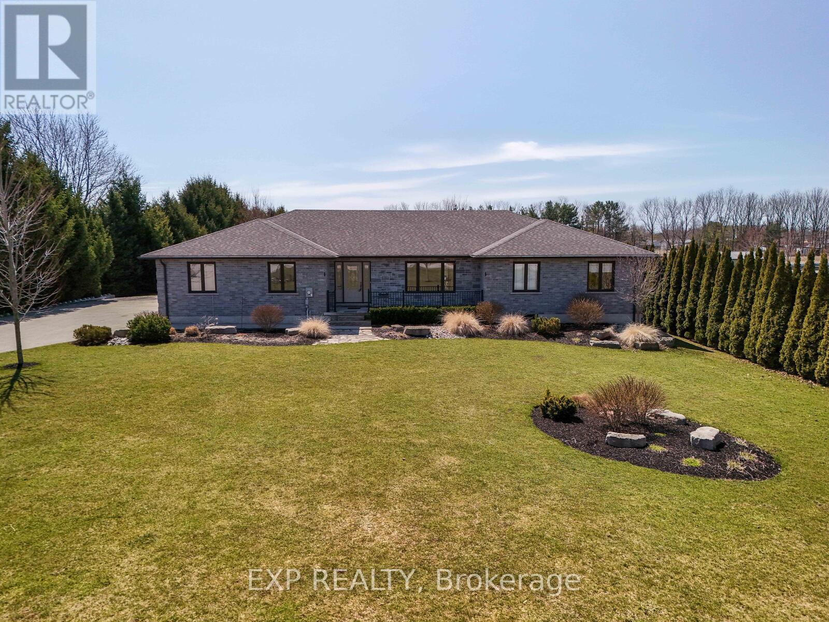MLS Search
LOADING
38 Jena Crescent
London, Ontario
Welcome to 38 Jena Crescent, a charming one-floor bungalow located in a family-friendly neighbourhood just a few minutes from all the amenities of Argyle Mall. This well-maintained home features 3 spacious bedrooms on the main floor, a 4-piece bath, bright living room, and an eat-in kitchen perfect for casual dining. The finished lower level offers fantastic flexibility with a 4th bedroom, 3-piece bath, laundry room, cozy gas fire stove, and the potential for a separate entrance ideal for an in-law suite or income-generating apartment. Enjoy peace of mind in the fully fenced backyard, perfect for kids and pets to play. Conveniently located just minutes from Highway 401, this home is a commuters dream. A perfect opportunity for first-time buyers, downsizers, or investors! (id:61716)
RE/MAX Centre City Realty Inc.
769 Berkshire Drive
London, Ontario
Superb starter describes this spacious 3 bedroom 3 bath townhome in the desirable Gaslight Square complex. (Berkshire and Topping Lane). Exiting from your controlled entry, underground parking (2 spots) you are greeted by the mature treed and landscaped common area and the freshly updated exteriors which include new siding, soffits and eaves troughs. The main level boasts loads of natural light with a spacious living room, central kitchen with eating area, two piece bath plus a formal dining area with a patio walkout to your private back deck, perfect for entertaining or relaxing in the summer sun. Upstairs offers three generous bedrooms including a primary bedroom with its own en-suite and walk in closet. The main bath upstairs has been updated with a large walk-in shower. The fully finished lower level, with a rec room (with wet bar) and office area, provides all the space you need for family gatherings or your private retreat. This home is convenient to amenities...shopping, schools, parks, etc. Call now!! (id:61716)
Sutton Group - Select Realty
1108 - 573 Mornington Avenue
London, Ontario
This beautifully renovated top-floor, 2-bedroom unit at Sunrise Condos is the perfect opportunity for first time buyers and empty nesters! Featuring a spacious covered balcony with beautiful panoramic views of the city, its an ideal space for outdoor living. This building is located in a family-friendly neighborhood with mature trees and green space and is just a short walk to the shops at Oxford and Highbury. Plus, a bus stop is conveniently located at the property entrance, offering easy access to public transit. The open concept interior features a fully renovated white kitchen with quartz countertops, stainless steel appliances, and an oversized island perfect for entertaining. The contemporary kitchen flows effortlessly into a welcoming Great Room with access to outdoor patio area where BBQs are permitted. Both bedrooms are extremely spacious and the entire condo has been updated with new hard surface flooring and stylish modern lighting throughout. The complex has undergone significant upgrades, including new roof, windows, patio doors, updated laundry rooms, new hallway flooring, and completed lobby renovations. With a low property tax of just $1,620 per year, the ALL-INCLUSIVE condo fee of $652 per month covers heat, hydro, water, and two parking spaces - making this a great value for any buyer. (id:61716)
Coldwell Banker Power Realty
88 Metcalfe Crescent
London South, Ontario
88 Metcalfe Crescent. 3+1 bedroom, 2 bathroom brick bungalow nestled on a quiet, tree-lined street in desirable South London's. This well-maintained home offers the perfect blend of comfort, functionality, and location for first-time buyers, downsizers, or growing families. Step inside to find a bright and spacious layout featuring a welcoming living area, a functional eat-in kitchen, and three generously sized bedrooms on the main floor. The finished lower level boasts a large recreation room, additional living space, storage and a second bathroom, ideal for entertaining. Furnace and AC are only a year old and the roof was replaced less than ten years ago. Outside, enjoy the fully fenced backyard, perfect for summer barbecues and family gatherings. In the spring and summer, the mature magnolia trees and hedges provide excellent privacy. Out front there is plenty of parking for up to 6 vehicles. Located in a peaceful crescent just minutes from parks, schools, shopping, Highway 401, and Victoria Hospital, this home combines convenience with community charm. (id:61716)
The Realty Firm Inc.
115 Speight Crescent
London, Ontario
Welcome to 115 Speight Cres., a spacious 3+1 bedroom, 2 bathroom, 4 level back split with plenty of room for everything. With over 1300 sq. ft. of finished space, you will have tons of room to call your own. Nestled on a quiet Cres., this home is just waiting for your personal touch. This charming 4 level back split is minutes away from schools, shopping, parks, and access to the 401. Roof was done in 2013, Welcome Home! (id:61716)
Streetcity Realty Inc.
72 Wayside Lane
Southwold, Ontario
Welcome to 72 Wayside Lane in the quiet community of Talbotville with almost 2,800 square feet of living space, 4 bedrooms and 3 bathrooms. Built by Karim Design and Build (KDB). Included with this stunning home are high end matt black GE Profile appliances, Rain Bird irrigation system to keep your grass green and landscaping plants looking fresh, covered concrete patio, an added wood deck, fenced in rear yard, professionally landscaped front and rear yard, epoxied garage and basement floors, concrete driveway and walkway to side garage door, hardwood throughout (no carpet) and classy interior blinds. These additional upgrades are above and beyond what any other builder includes. Your main level features a bright front office for work from home space, open concept living room with electric fireplace and well crafted built-in cabinets, dining room and kitchen with a large island, all great for entertaining friends or relaxing with family. From the kitchen enter a butler's pantry with a wine shelf, floating shelves, and a mini fridge. There are 2 doors to the backyard and the 2 piece bathroom is perfectly located at the back separate from the living space and perfect for entry from a backdoor so that guests and kids are not going through the entire house. Everyone wants a larger mudroom/laundry room so KDB designed it. Walk in from your two car garage to a 19ft x 9ft mudroom with a walk in closet. Your upper level is the 4 bedrooms and 2 full baths. The primary bedroom is a perfect design with the large walk in closet with built in shelving and your 5 piece ensuite. The exterior is built with the strong and durable James Hardie board and stone. Prime location just minutes away from 401 highway access, and 15 minutes from both London for the bustling city and Port Stanley for the beaches. (id:61716)
RE/MAX Centre City Realty Inc.
65 - 1965 Upperpoint Gate
London South, Ontario
!!!!!Corner Unit!!!! Welcome to 1965 Upperpoint Gate, Unit 65, a stunning luxury freehold Corner condo townhome in the highly sought-after Riverbend community. This beautifully designed home offers modern elegance, premium craftsmanship, and a functional layout and perfect for families. From the moment you step inside, you'll be captivated by timeless finishes and an abundance of natural light pouring in through large windows, creating a warm and inviting atmosphere. The spacious foyer flows effortlessly into an open-concept living space and modern style kitchen - a dream setting for hosting and everyday living. The dining area opens directly onto your private deck and fully fenced backyard, ideal for morning coffee, summer BBQs, and peaceful evening retreats. Upstairs, you'll find three generously sized bedrooms , thoughtfully designed to offer space and comfort for the entire family. The primary suite is a true sanctuary, featuring a large walk-in closet and ensuite for ultimate relaxation. Adding to the convenience, the upper-floor laundry makes everyday chores effortless.With low monthly condo fees, this home is an incredible opportunity in a prime location, just minutes from parks, trails, Boler Mountain, top-rated schools, the YMCA, West 5, shopping, dining, golf courses, and major highways.This is the perfect starter home in one of London's most desirable neighbourhoods. Schedule your showing today! (id:61716)
Nu-Vista Premiere Realty Inc.
7 - 4169 Strawberry Court
Lincoln, Ontario
Welcome to 4169 Strawberry Court, a delightful bungaloft townhome nestled in one of the most private and desirable locations within Heritage Village, Niagara's sought-after adult-lifestyle community. This rare end-unit enjoys an abundance of natural light, tranquil green space views, and one of the most popular layouts in the entire complex. Featuring 2 bedrooms and 2 bathrooms, this home is perfectly suited for those seeking comfort, convenience, and a low-maintenance lifestyle in a welcoming, active community. The main floor offers a well-designed layout, including both bedrooms and full bathrooms, a sunroom that overlooks mature trees and lush greenery - ideal for birdwatching or unwinding with a book, and main-floor laundry tucked conveniently into the kitchen. Upstairs, the spacious loft is a versatile bonus area that can easily function as a guest suite, home office, or creative studio. Downstairs, the large unfinished basement presents an exciting opportunity to add your personal touch with additional living space, hobbies, or storage. Outside, enjoy your own private brick patio, surrounded by a rose garden ready to bloom, which is a peaceful setting for morning coffee or evening relaxation. A detached single-car garage is included and a second surface stall space for parking. The added perk of being an end-unit, you'll enjoy enhanced privacy and wraparound greenery. As a resident of Heritage Village, you'll gain access to the exclusive Heritage Clubhouse featuring a heated saltwater pool, fitness centre, billiards, library, and a full calendar of organized social events. (Note: the Clubhouse use is a $70/month mandatory fee in addition to condo fees.) This is a rare opportunity to own one of the best-located and most peaceful homes in the entire community. Come experience the lifestyle, connection, and charm that 4169 Strawberry Court has to offer. (id:61716)
Century 21 Heritage House Ltd Brokerage
30 - 1820 Canvas Way
London North, Ontario
4 years new detached house, more than 2400 SQFT living space (1887 sqft above grade + 650 sqft finished basement), 3+1 bedrooms,3.5 bathromms, fully finished basement. The entrance has a good-sized foyer with high ceiling, leading to an open concept modern main level with upgraded engineered hardwood floor. 9 feet ceiling in main level. Living room has oversized windows offering a great view of the backyard and plenty of natural light. Kitchen with quartz counter tops . Hardwood staircase with a glass panel railing.Second level has a large master bedroom with luxurious ensuite bathroom, a large covered balcony and alarge walk-in closet. Two other generous sized bedrooms with large closet share another full bathroom. Full finished basement with lookout windows has a spacious family room, a bedroom and a 3-piece bathroom. Close to Masonville Mall, Western University and YMCA. Very low condo fee $129.35/month. (id:61716)
Century 21 First Canadian Corp
49454 Calton Line
Malahide, Ontario
Charming former Country Church located just south of Aylmer in the Hamlet of Dunboyne, just east of Imperial Road (Highway 73) on Calton Line, close to St Thomas, Tillsonburg, and an easy commute to Highway 401. Beautiful woodwork, tin ceilings, light fixtures and stained glass windows all add to the uniqueness and charm of this wonderfully private country property. While currently being used as a studio and residence, it offers a huge amount of potential with some imagination. The kitchen has been updated and re-plumbed, has newer wiring, replacement windows, water treatment system/softener and more. The combination main bath and laundry are newer construction, as is the bedroom. The former sanctuary has newer flooring and a gas fireplace, while the lower level is carpeted, having been used as a yoga studio. There are numerous other updates, including the front door, gas furnace in 2016, gas fireplace in 2020, new eavestrough and soffit in 2018, well pump in 2016, septic upgrade in 2024 and more. Bring your appreciation of history and sense of imagination along! (id:61716)
Coldwell Banker Star Real Estate
18 Millard Street
South-West Oxford, Ontario
Welcome to 18 Millard Street, Sweaburg, Ontario. Step into this beautifully updated 4-bedroom, 2-bathroom side split, perfectly situated in one the most sought-after neighborhoods. Renovated from top to bottom, this home blends modern finishes with timeless charm. The fully finished basement features a stylish wet bar, ideal for entertaining or relaxing at the end of the day. Additional upgrades include a brand new furnace and central air conditioning system, ensuring year-round comfort. Whether you're hosting friends or enjoying quiet evenings in, this home delivers style, function, and peace of mind. Don't miss your opportunity to own a turnkey home in a quiet, family-friendly community just minutes from the conveniences of Woodstock. (id:61716)
Gale Group Realty Brokerage Ltd
50263 John Wise Line
Aylmer, Ontario
Experience elevated country living in this expansive, ranch-style estate, set on nearly 1 acre of private land with panoramic open views and endless possibilities for luxurious outdoor enhancements whether it's a custom swimming pool, a dream workshop, or both. This meticulously maintained home boasts an oversized, attached 2-car garage and a grand double-width paved driveway. Inside, you'll find five spacious bedrooms (3+2) and three elegantly appointed 4-piece bathrooms (2+1), all finished with premium granite countertops. The primary suite is a serene retreat featuring a generous walk-in closet and a spa-inspired ensuite bath. At the heart of the home, the chefs kitchen is designed to impress with granite surfaces, rich oak cabinetry, soft-close drawers, a stylish backsplash, walk-in pantry, and built-in stainless steel microwave. The main floor also features a light-filled living room with tray ceiling and ceiling fan, a dedicated laundry room, and seamless flow throughout. The fully finished lower level offers exceptional additional living space with a sprawling rec room, three oversized windows, and radiant in-floor heating powered by one of two owned hot water heaters the second serving the homes domestic needs. Additional highlights include a professionally landscaped front yard, a covered rear patio for year-round enjoyment, two versatile outbuildings (including a 14 x 30 powered shed with concrete floor and a secondary garden shed), an owned water softener, HRV system, drilled well (front yard), and septic system (back yard). A storm sewer easement is located at the southwest corner of the property. This exceptional home offers the perfect blend of comfort, sophistication, and functional luxury ideal for discerning buyers seeking space, privacy, and quality in every detail. (The main floor living room and lower rec room are virtually staged). (id:61716)
Exp Realty
No Favourites Found
The trademarks REALTOR®, REALTORS®, and the REALTOR® logo are controlled by The Canadian Real Estate Association (CREA) and identify real estate professionals who are members of CREA. The trademarks MLS®, Multiple Listing Service® and the associated logos are owned by The Canadian Real Estate Association (CREA) and identify the quality of services provided by real estate professionals who are members of CREA.
This REALTOR.ca listing content is owned and licensed by REALTOR® members of The Canadian Real Estate Association.
The Realty Firm B&B Real Estate Team
35 Wellington St North, Unit 202, Woodstock, ON
Send me an email
tiffany.fewster@gmail.com
Call me
519-532-0306
Powered by Augmentum Multimedia Inc.
© 2025. All rights reserved.

