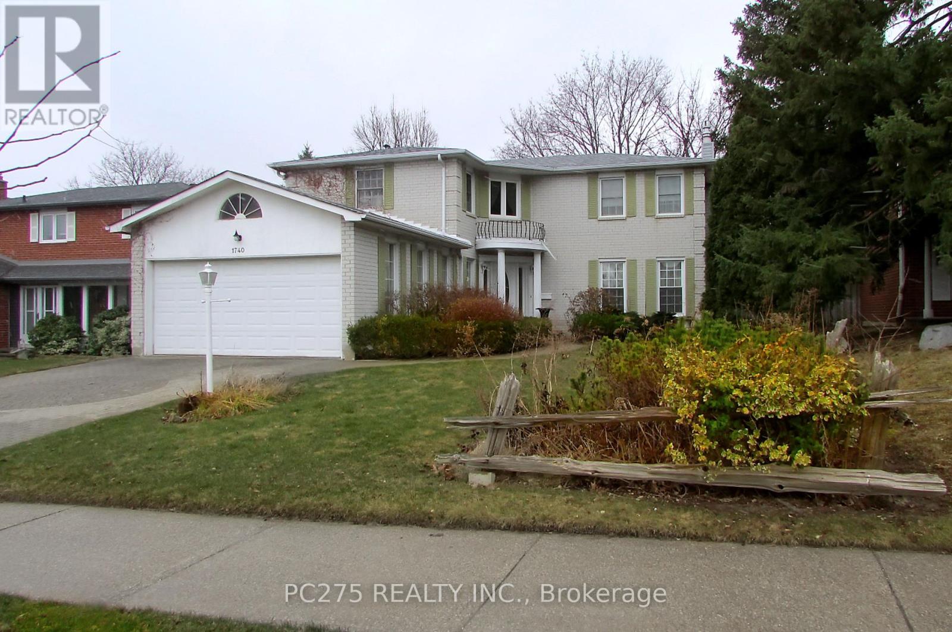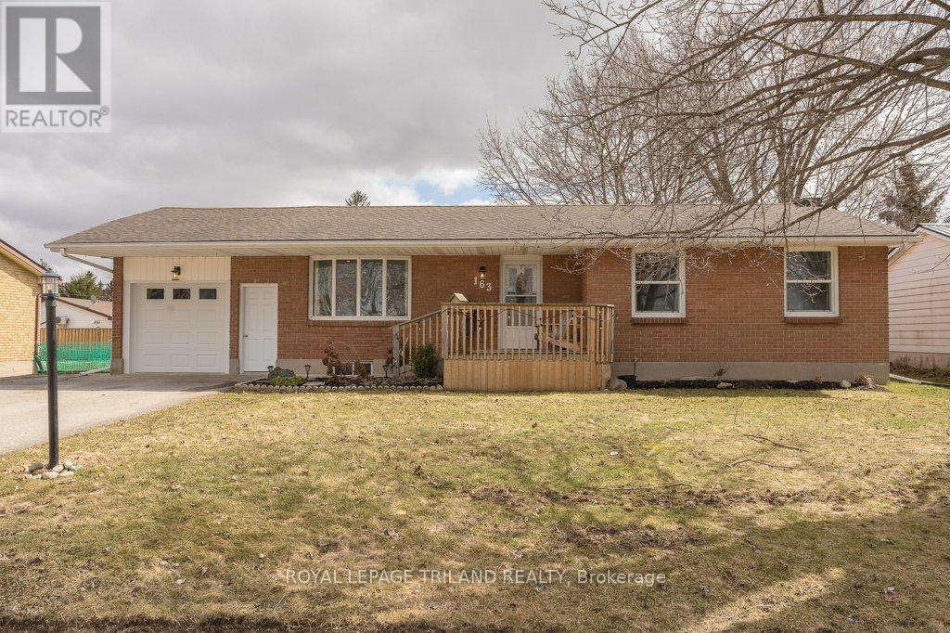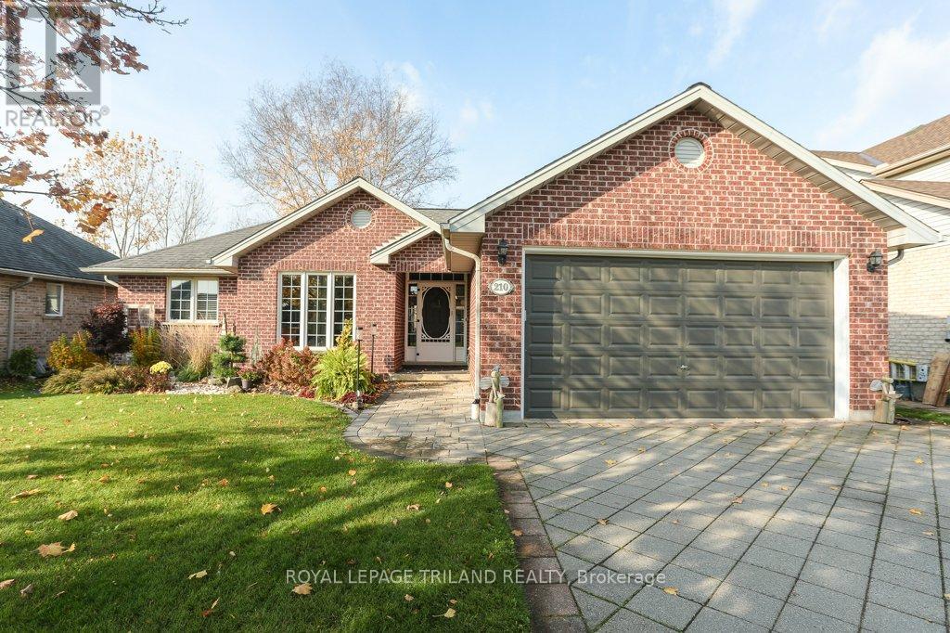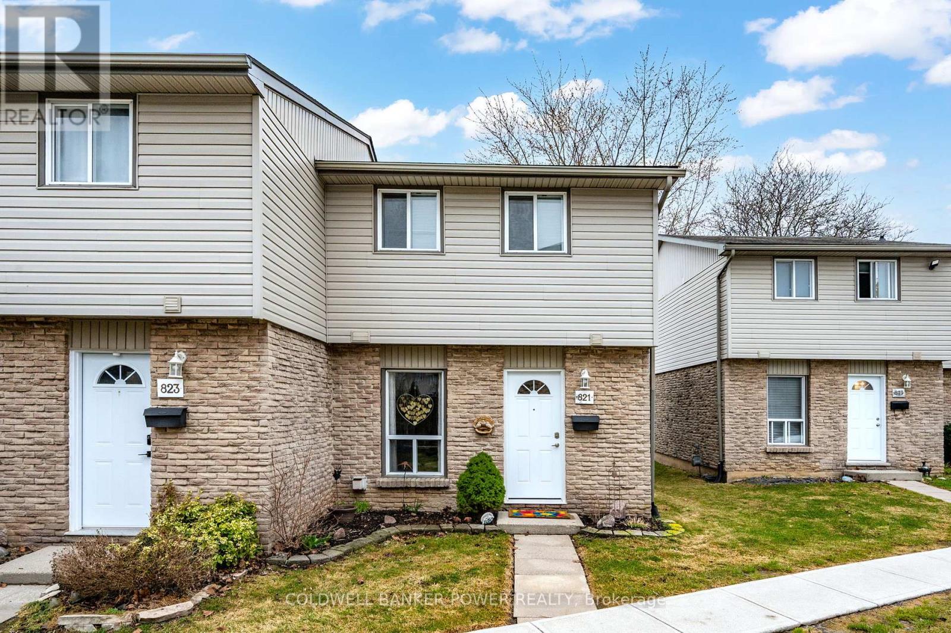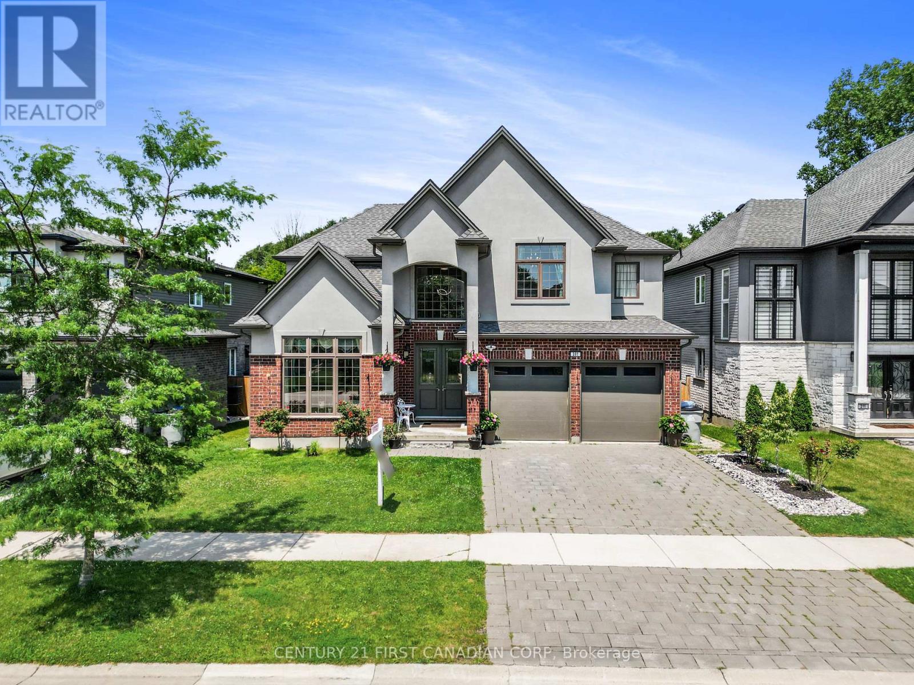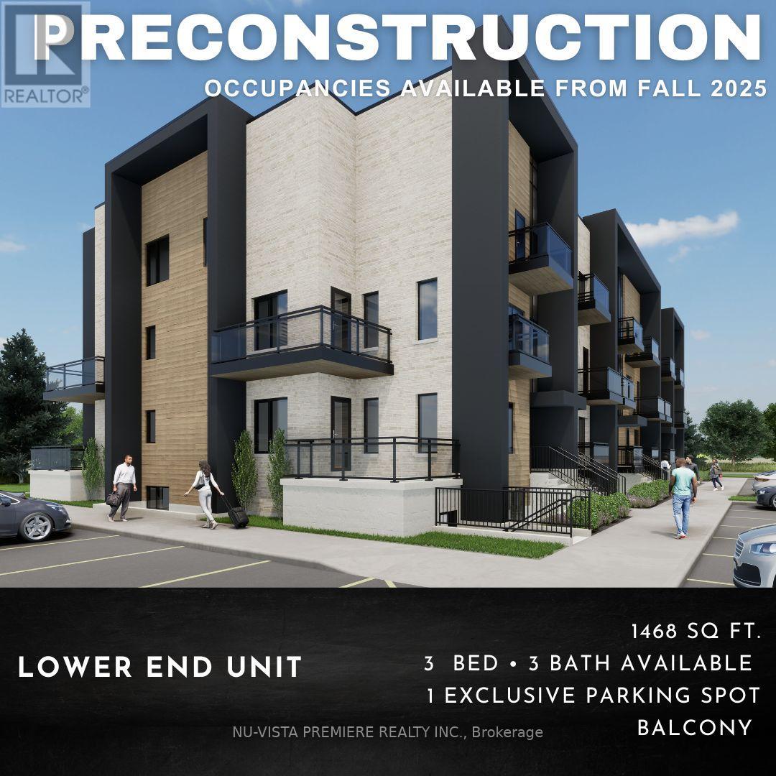MLS Search
LOADING
282 Piccadilly Street
London, Ontario
Currently operating as a daycare and zoned DC. (Business is not for sale just the building and land) Large 2 storey home in excellent location downtown. Large and spacious building with all kinds of possibilities. Lots and lots of bedrooms if desired with several entrance possibilities. (id:61716)
RE/MAX Advantage Sanderson Realty
282 Piccadilly Street
London, Ontario
Currently operating as a daycare and zoned DC. (Business is not for sale just the building and land) Large 2 storey home in excellent location downtown. Large and spacious building with all kinds of possibilities. Lots and lots of bedrooms if desired with several entrance possibilities. (id:61716)
RE/MAX Advantage Sanderson Realty
1740 Maple Ridge Drive
Mississauga, Ontario
Imagine your family thriving in this impressive two-story residence, offering a grand foyer, ample space and modern comforts. Located in a desirable neighbourhood, this home boasts a fantastic layout perfect for both entertaining and everyday living. Some Key Features are Generous Size, Enjoy the abundance of space this large two-story home provides, offering room for everyone to relax and grow. Double Car Garage convenient and secure parking with extra storage space. Formal Living & Dining Rooms, elegant spaces ideal for hosting gatherings and creating lasting memories. Cozy up by the warm gas fireplace in Main Floor Family Room, perfect for movie nights and quality time. Good Size Master Suite, Retreat to your spacious master bedroom featuring a large walk-in closet and a private 4-piece ensuite bathroom. Updated Comforts: Benefit from recent updates including some new flooring, some updated windows, and a newer furnace and central air conditioning for year-round comfort and efficiency. Book your showing before its gone! (id:61716)
Pc275 Realty Inc.
501 Bathurst Street
London, Ontario
Attention Trades! Discover an exceptional opportunity at 501 Bathurst Street London, offering 3,443 square feet of open-concept space, in London ideal for a wide range of commercial uses. Zoned to accommodate many uses, this versatile unit features a flexible layout, a private washroom, and gated access for added security, and grade level Garage door 12x14ft. Attractive Lease is priced at $3,500 per month plus additional rent of $3.58 per square foot, plus Utilities, plus HST. A side lot is also available for an additional $500 per month +hst, providing extra outdoor space for storage, parking, or operations. With its spacious interior, secure access, on-site washroom, and optional outdoor lot, 501Bathurst Street offers excellent value and flexibility in a central, accessible location. (id:61716)
Prime Real Estate Brokerage
163 Mccarty Street
Zorra, Ontario
Welcome to 163 McCarty Street in Thamesford a beautifully maintained and thoughtfully updated 2-bedroom, 2-bathroom bungalow that perfectly balances comfort, style, and convenience. This home is move-in ready and waiting for you to make it your own! Step inside to discover a spacious and inviting main floor featuring an oversized primary bedroom complete with his and her closets, providing ample storage space. The second bedroom is generously sized, ideal for family, guests, or a home office. The newly renovated 4-piece bathroom adds a touch of modern elegance, while the completely updated kitchen boasts contemporary finishes and a brand-new dishwasher, making meal preparation a delight. The open-concept living and dining areas are perfect for entertaining or relaxing with loved ones. Double doors off the dining room lead to a covered 16' x 12' deck, allowing for year-round BBQs and outdoor enjoyment. The fully fenced backyard offers privacy and a safe space for children and pets to play. The finished basement extends your living space with a large rec room featuring new flooring installed in2025, providing a fresh and modern feel. A fully renovated 3-piece bathroom, a spacious utility room with potential for a workshop, and a bonus room ideal for a home office or gym complete this level. Located in a family-friendly neighborhood, this home is just down the block from the elementary school, across the street from the ballpark and public pool, and a short walk to the off-leash dog park. For your morning coffee or a quick bite, Tim Hortons is just a 10-minute stroll away. Plus, with easy access to both Woodstock and London just 15 minutes away you'll enjoy the perfect blend of small-town charm and city convenience. Don't miss out on this fantastic opportunity to own a charming bungalow in a vibrant community. Contact your REALTOR today to schedule a private viewing and experience all that 163McCarty Street has to offer. (id:61716)
Royal LePage Triland Realty
210 Snyders Avenue
Central Elgin, Ontario
Welcome to 210 Snyders Avenue in the heart of Belmont a beautifully maintained 3-bedroom,3-bathroom Bungalow home that perfectly blends comfort, style, and functionality. Situated on a desirable street, this property offers a welcoming paver stone driveway leading to a spacious two-car garage, setting the tone for the quality found within. Step inside to a large foyer that opens into a formal dining room, ideal for hosting family dinners or entertaining guests. The expansive primary bedroom features double closets and a private 4-piece ensuite, providing a serene retreat at the end of the day. Hardwood flooring flows through the hallway and into the cozy family room, where a gas fireplace adds warmth and ambiance. The open-concept kitchen and eat-in dining area are perfect for everyday living, with double garden doors leading to a generous 34' x 21' west-facing deck. This outdoor space is ideal for entertaining or simply enjoying the sunset over your fenced and landscaped backyard. A garden shed offers additional storage for your lawn mower and gardening tools. Recent updates enhance the home's appeal, including anew roof, a new HVAC system, and a new furnace installed in 2017. The main floor has been freshly repainted, including the ceilings, and features two new toilets. A new front sidewalk and updated landscaping add to the home's curb appeal. Located in a sought-after neighborhood, this home offers the perfect blend of small-town charm and modern conveniences. Don't miss your chance to own this exceptional property. (id:61716)
Royal LePage Triland Realty
14678 Ten Mile Road
Middlesex Centre, Ontario
Spectacular luxury home is a must see in person! Sought after location on Ten Mile Road just north of London and on a large country size lot! Major renovation completed to this fabulous home. Outstanding open floor plan great for large social gatherings or your holiday feasts. Well designed gourmet kitchen with pantry and generous counter space. Sunken 4 season sunroom with breath taking panoramic views and surrounded by farm land. Many rooms have been professionally finished with huge quality fixtures, in floor heating in garage and lots of closet space. (id:61716)
RE/MAX Advantage Sanderson Realty
821 Southdale Road E
London, Ontario
Welcome to 821 Southdale Rd. This 2 bedroom, 1.5 bathroom end unit townhome has been tastefully renovated and is move-in ready. This unit backs onto St Francis School with a private, fenced yard! Inside, the main floor features an eat-in dining area, kitchen with plenty of granite counter space and stainless steel appliances, powder bathroom, and a large living room with a patio door out to the yard. Upstairs features two oversized bedrooms plus a four-piece bathroom. The finished lower level is a great space and super cozy with a gas fireplace. Plenty of storage and the laundry finish off the lower level. Updates include furnace & A/C(2022), kitchen appliances (2018), rear fence (2021). You don't want to miss this one, close to schools, shopping, and the highway. (id:61716)
Coldwell Banker Power Realty
104 - 1560 Upper West Avenue
London, Ontario
Welcome to 1560 Upper West Avenue one of London's most upscale condominium developments built by TRICAR known as the Westdel II. This new 1 bedroom unit offers a spacious open concept design with high end finishes including engineered hardwood, quartz countertops, in floor bathroom heating and so much more. White bright kitchen and hardwood throughout. Stunning 3pc bathroom with tiling. 690 square feet with an additional 150 on the balcony. Adjacent to the pickleball courts! You'll have access to some of the finest amenities: billiards rooms, sports court, fitness centre, guest suite, private dining- the list goes on! Prime West London location close to all amenities as well as walking distance to Warbler woods. Welcome home! (id:61716)
RE/MAX Advantage Realty Ltd.
207 Union Avenue
Middlesex Centre, Ontario
Your Komoka dream home! 2250sqft 2-story plus 900sqft finished basement in a park-like setting. Freshly painted and brand new carpets, it offers 4+1 bedrooms, 3+1 bathrooms, attached 2-car garage, a large deck, and fenced back yard Backing Onto Mature-Treed Greenspace. A soaring 18 ft. high foyer, open to the 2nd floor Juliette balcony, floods the space with natural light. Off the foyer, step into the formal living/dining area, perfect for entertaining. Located at the back, the family room is the heart of this home together with its large gas fireplace open to the bright open-concept kitchen/dining area. The fully-equipped kitchen offers two-tone cabinetry with loads of storage that extends to the adjoining walk-through butler's pantry with access also to the front dining room. Gleaming quartz countertops, stone backsplash, and large windows convey a light and airy space. Clear sightlines from the kitchen through to family room and backyard allow you to interact with everyone while cooking and entertaining. Extend family fun and entertaining to the back deck and yard through the sliding doors off the family room. Extra closets, built-in storage, 2-pc bath, and garage access add comfort and convenience to the main floor. Retreat upstairs to your primary bedroom with luxury spa-like 5-pc ensuite, including double vanity, large glass-doored shower and inviting soaker tub just beyond the walk-in closet and storage area. 3 additional generous-sized bedrooms , 4-pc main bathroom and a 2nd floor laundry complete the upstairs. The finished basement offers more space to entertain and unwind with a large flex space tastefully finished with a feature wall and electric fireplace, a generously-sized 5th bedroom, an office/den and a 3-pc bath. This fully landscaped property exudes beauty, comfort, safety and functionality. Komoka boasts top rated schools, recreational, wellness and fitness facilities, as well as pet, dental and other health services and just 20 mins to London! (id:61716)
Century 21 First Canadian Corp
196 Hull Road
Strathroy-Caradoc, Ontario
Welcome to 196 Hull Road, Strathroy. Charming Brick Ranch on Corner Lot with Room to Grow! A spacious and beautifully maintained solid brick ranch located on a premium corner lot in a desirable Strathroy neighbourhood. Offering 1,922 sq. ft. of main floor living and a fully finished lower level, this home blends classic charm with comfortable modern touches. Built in 1989 and sitting on a generous lot, this property provides ample room for families, entertainersor anyone looking for a roomy one-floor lifestyle. The main level features a large kitchen w granite countertops, solid oak cabinetry, and durable laminate flooring. A formal dining room with French doors opens into a bright and inviting family room boasting engineered hardwood, a cozy gas fireplace, and cathedral ceilings ideal for relaxing or entertaining. The main bath was beautifully remodelled in 2021 and includes a double-sink vanity & a tub/shower combo. The spacious primary bedroom features double closets and carpeting, while the second bedroom offers ample space and comfort. A third room on the main floor, currently used as a living room, could easily function as a third bedroom. A convenient 2-piece bath, laundry room, and back closet complete the main level. The expansive lower level offers a large family/rec room with a bar area, perfect for a pool table or shuffleboard. Two additional bedrooms with large windows and laminate flooring, a 3-piece bathroom, and generous storage space round out the basement level. Outside, enjoy your fenced backyard oasis featuring a 20 x 20 patio, water fountain, cedar trees, awning, and a storage shed. A full sprinkler system and sandpoint add convenience to outdoor maintenance. Additional features include: 2-car garage with epoxy floor, 4-car interlocking brick driveway, central vac, alarm system and 100-amp breaker panel.This meticulously cared-for home is move-in ready with incredible potential. Don't miss your chance to own this rare gem in a prime location. (id:61716)
Century 21 First Canadian Corp
98 - 2805 Doyle Drive
London, Ontario
TO BE BUILT! Introducing the Stratus Towns, crafted by Lux Homes Design & Build, a London award-winning builder and recipient of the *Best Townhome Award for 2023*. Lux Homes is known for elevating the standard of townhome living, and this unit is no exception. With 1,468 sq ft, this LOWER CORNER unit home features a spacious main floor with an expansive great room, dining room and kitchen with a large balcony. Enjoy the comfort of this home with 3 roomy bedrooms and 2.5 bathrooms in total, providing ample space to suit your modern lifestyle. Achieve seamless interior design without the hassle, as each home comes with professionally curated interiors that boast a spacious open-concept layout, maximizing natural light and creating an inviting atmosphere. Enjoy a neutral palette and high-end finishes that exude timeless elegance. Additionally, each unit is equipped with basic alarm systems, 9' ceiling height on main floor living level and 8' on bedroom floor level, 8' interior doors on main living level, all-black hardware, and more exceptional selections for finishes, providing a touch of luxury and peace of mind. Located in South East London, with close proximity to Highway 401, shopping, dining, great schools and public transit, Stratus Towns is the perfect blend of luxury and convenience. Nature enthusiasts will love the nearby scenic walking trails, offering a peaceful escape right at your doorstep. These homes are perfect for first-time buyers or those looking to upgrade their living space with attainable luxury. Move-in ready for Fall 2025, your new beginning starts here. Don't miss the chance to make Stratus Towns your next home! (id:61716)
Nu-Vista Premiere Realty Inc.
No Favourites Found
The trademarks REALTOR®, REALTORS®, and the REALTOR® logo are controlled by The Canadian Real Estate Association (CREA) and identify real estate professionals who are members of CREA. The trademarks MLS®, Multiple Listing Service® and the associated logos are owned by The Canadian Real Estate Association (CREA) and identify the quality of services provided by real estate professionals who are members of CREA.
This REALTOR.ca listing content is owned and licensed by REALTOR® members of The Canadian Real Estate Association.
The Realty Firm B&B Real Estate Team
35 Wellington St North, Unit 202, Woodstock, ON
Send me an email
tiffany.fewster@gmail.com
Call me
519-532-0306
Powered by Augmentum Multimedia Inc.
© 2025. All rights reserved.



