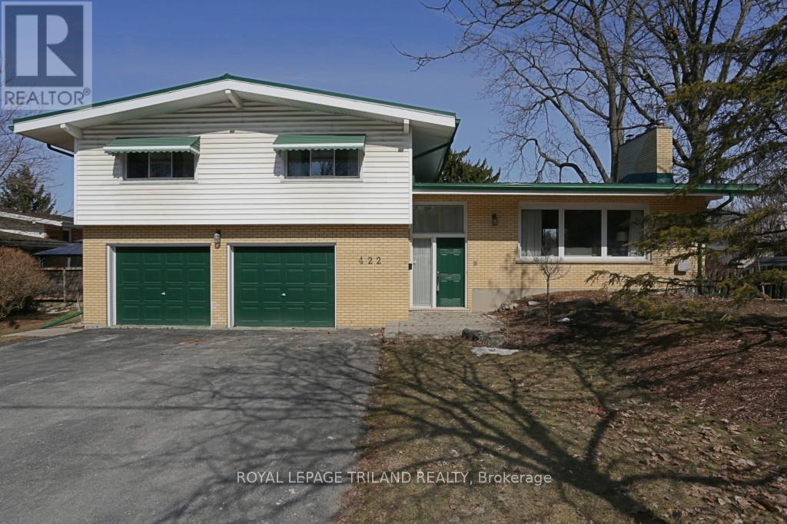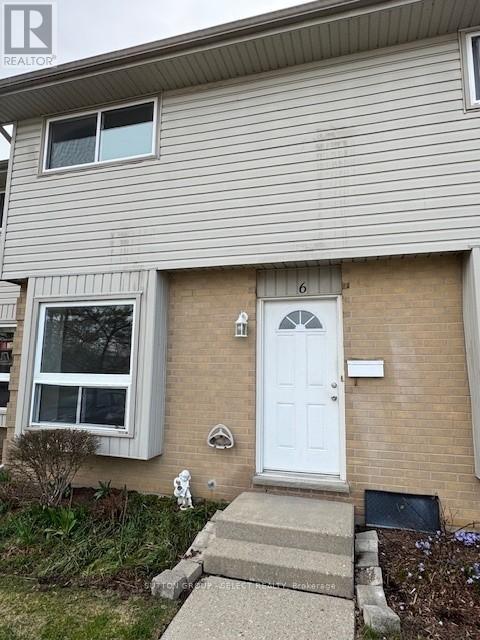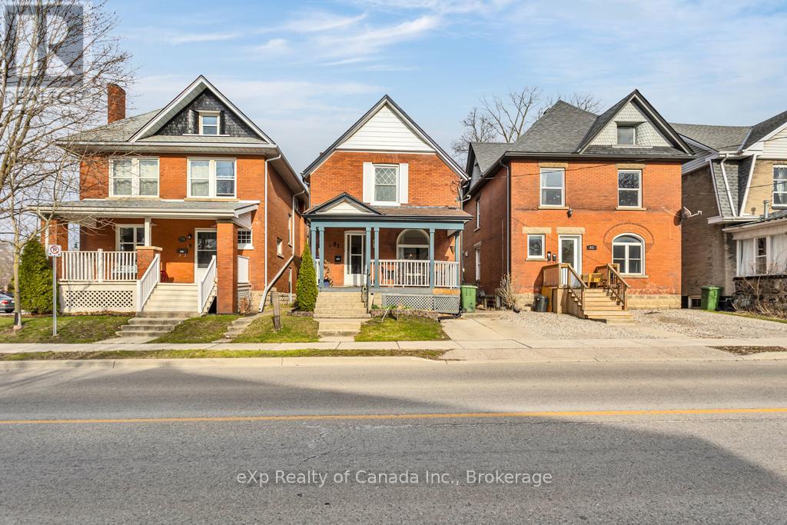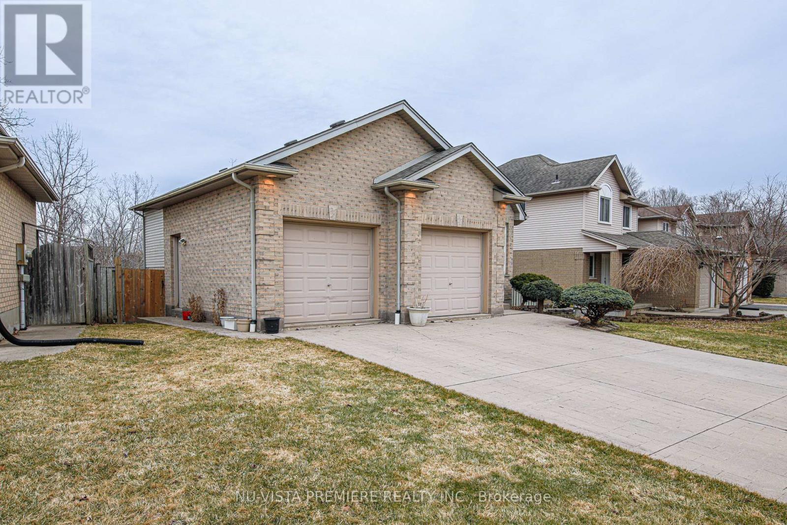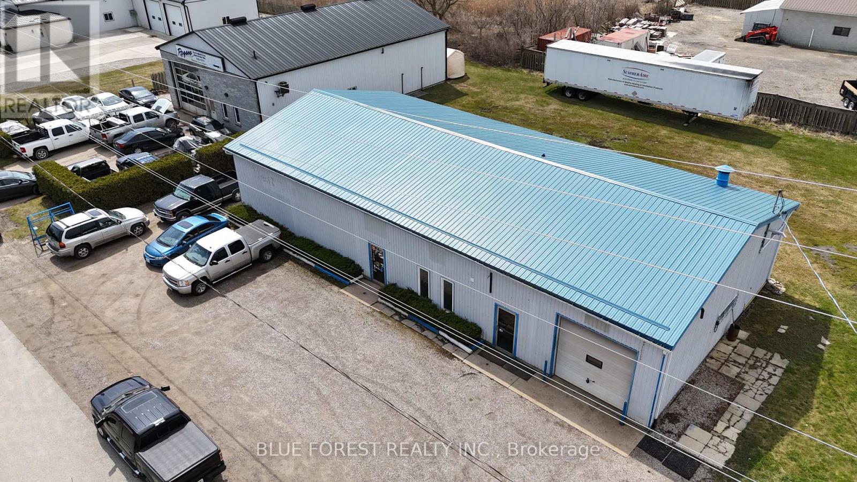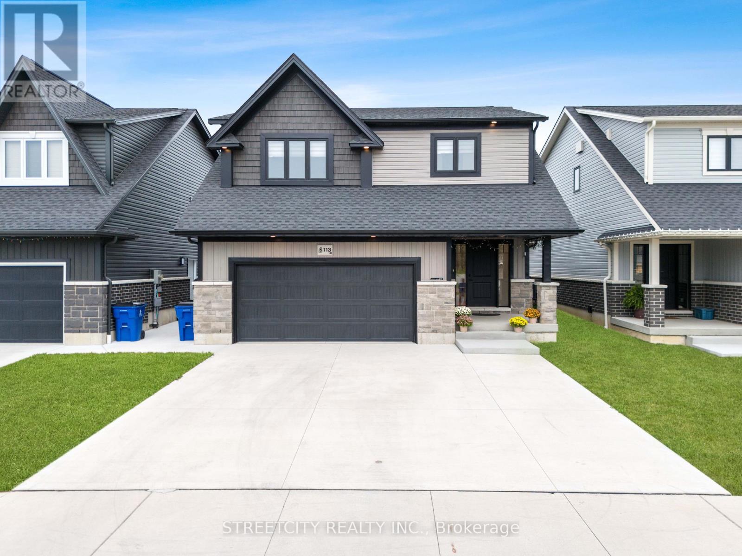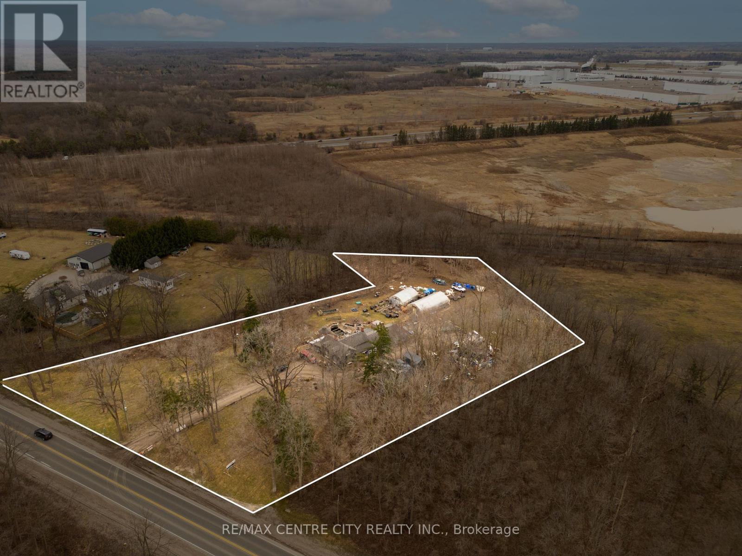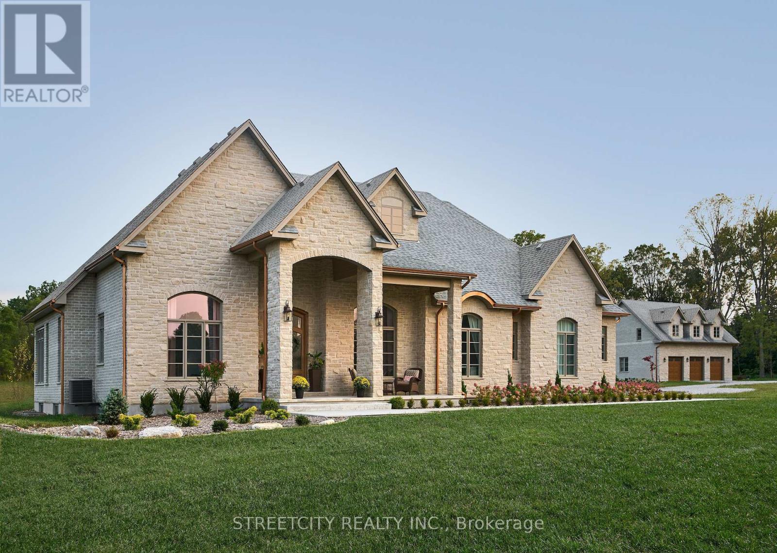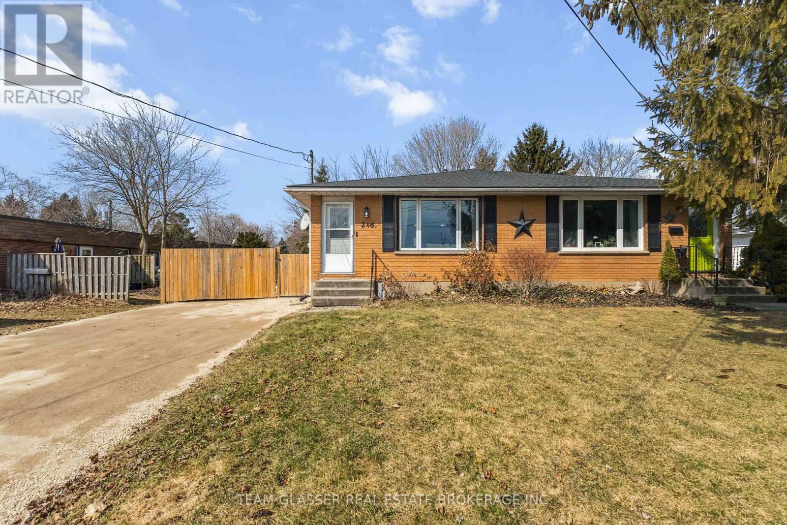MLS Search
LOADING
422 Commissioners Road E
London, Ontario
Imagine stepping into a stunning mid-century modern home featuring sleek lines and open spaces! Updates include newer shingles that add a fresh touch to the classic aesthetic. This home features an inviting inground pool perfect for leisurely swims on warm days, and it boasts an oversized double garage that provides ample space for your vehicles and storage needs. Located in the highly coveted 'Old South' neighborhood, this property is a stone's throw away from Highland Golf and Country Club, offering a perfect retreat for golf and curling enthusiasts. It's conveniently close to Vic hospital, ensuring peace of mind for health and emergency needs, Plus, you'll find a wealth of other amenities nearby, making this the ideal location for a comfortable and convenient lifestyle. This home truly offers the best of both worlds timeless mid-century design and modern comforts, all in a prime location! (id:61716)
Royal LePage Triland Realty
6 - 577 Third Street
London, Ontario
Newly Renovated 3-bed, 2-bath townhouse condo - Walk to Fanshawe College! Gas furnace with air conditioning.Freshly painted in neutral tones with new modern laminate and luxury vinyl flooring. The modern eat-in kitchen feature new white shaker cabinets with black hardware, quartz counters, new sink and faucet, stainless steel fridge, stove, range hood - plus direct access to a private fenced yard with deck. BBQs allowed.The bright living/dining area includes a picture window and cozy window seat, with a new modern lighting fixture.Upstairs, there are 3 spacious bedrooms and a renovated 4-piece bathroom. The finished basement adds a large recreation room and laundry area.Parking directly in front of unit with guest spots. Close to schools, shopping, public transit and easy 401 access. Move-in ready! (id:61716)
Sutton Group - Select Realty
81 Elgin Street
St. Thomas, Ontario
Welcome to 81 Elgin Street in St. Thomas! This beautifully kept home is ready to move in and enjoy. Many original features, and newer touches create an inviting, homey environment for you and your family to enjoy. From the large front porch to the rear deck and everything in between this house will have something for everyone. (id:61716)
Exp Realty Of Canada Inc.
342 Jonathan Street
London South, Ontario
Custom designed 3 level back split situated on a quiet crescent location. Backed onto a woodland gorgeous tranquil ravine of beautiful Shelborne Park South. Open concept formal living/dining area features hardwood floors. Ceramic tile from foyer into large kitchen with eat in island, pantry and abundance of kitchen cabinets. Master bedroom with a cheater ensuite bath and luxurious ceramic tiled corner soaker tub. Kitchen partially open to stunning family room that has direct access to the backyard with warm, inviting gas fireplace, and 11.5 ft ceiling height. On that same level, this home also offers, 4 piece bath, a bedroom for your guest with a big storage room and laundry /utilitiy room. Family room is connected to a huge deck of 15 by 35 ft. Ideal for enjoying lots of Summer entertaining. Stamped concrete double driveway and walkway and low maintenance yard with shed. Minutes to many local amenities. Easy access to highway 401 for commuters. Furnace and AC in 2019. Come and claim as yours. Measurements are approximate. (id:61716)
Nu-Vista Premiere Realty Inc.
190 Gilbert Street
West Elgin, Ontario
FOR LEASE! Exceptional commercial property that combines versatility, durability, and ample space, perfect for a wide range of business needs. This impressive 3200sq/ft steel building offers an expansive interior space, 2x1000lb, 2x1Ton overhead Jib cranes and 600v 3 Phase power, allowing for a multitude of business uses. Whether you require storage, manufacturing, retail, or office space, this property offers the room you need to bring your vision to life. All steel construction and a new roof in 2021, this building is built to withstand the test of time and the elements. It ensures the safety of your assets and business operations while minimizing maintenance costs. Whether you need high ceilings for equipment or partitioned offices, this space can be adapted to your requirements and the property provides ample parking space for employees, customers, or clients. Located only 1 min from the 401 and just over an hour to the Windsor /Detroit border, ensuring ease of access and convenience. This 40 x 80 steel building represents a prime opportunity for businesses looking for a durable, versatile, and strategic location in a FAST growing community. Don't miss the chance to secure a lease on this property for your business. (id:61716)
Blue Forest Realty Inc.
113 Cabot Trail
Chatham-Kent, Ontario
Welcome to this lovely 2182 sqft 2 storey 2 car garage home with 3+1 Beds ,3.5 washrooms & a wide driveway that can easily accommodate 3 cars. The basement is 760 sq ft with a side entrance. It includes a large family room/dining area, a full bath & a spacious bedroom that can be used as an extra space for your family needs or for a hassle-free rental income due to its features such as a separate heating and cooling system, laundry hook-ups, plumbing and electrical rough-in for a kitchen. Main floor boasts a spacious kitchen with stainless steel appliances, quartz countertops,9-foot island, custom cabinetry and a walk-in pantry. Living area features a gas fireplace and a stone feature wall. Massive 8x16 patio doors open to a walk out covered concrete porch and a fully fenced back yard. Upstairs you'll find a spacious Master bedroom with an en-suite, huge walk-in closet & shower and 2 more generously sized bedrooms, laundry room & a full bathroom. Call today &book your showing!!! (id:61716)
Streetcity Realty Inc.
369 Paris Road
Brant, Ontario
Development land. (id:61716)
RE/MAX Centre City Realty Inc.
Century 21 First Canadian Corp
20724 Denfield Road
Middlesex Centre, Ontario
Endless possibilities await in this unique Custom Built Estate. Countryside Living on 6.9 acres while being in the City, minutes from Hyde Park Shopping Centre and Western University. This Architectural masterpiece blends Old-World charm with modern amenities and includes a private guest house- perfect for visiting family and friends or rental. The main residence offers excellent potential for multi-generational living, featuring a recreation room, bar/kitchen, two additional bedrooms, a full bath, and laundry facilities. The inviting entrance leads to an open-concept layout, featuring 10-foot ceilings and combined with in-floor heating on both levels, enhances unparalleled luxury. The elongated dining room is perfect for gatherings, and a cozy gas firplace with a stone mantle adds warmth throughout. A barrel ceiling extends from the great room to the covered rear porch, blending indoor and outdoor living. The chef inspired kitchen is anchored by a custom stone-cast range hood and 48-inch professional gas stove offering 8 burners and 2 ovens. Patio doors from the dinette and a pass through window from the pantry, complete with full refrigerator and sink, leads to the back porch dining area. Secondary bedrooms feature custom closets and private ensuites for comfort and privacy. This home offers over 6573 sq ft of finished living space. The outdoor space is ideal for entertaining with stone gas fireplace and covered porch overlooking the 18x40 in ground pool with sun ledge. This home offers luxury, comfort and endless possibilities for family living. (id:61716)
Streetcity Realty Inc.
7 Mc Larty Drive
St. Thomas, Ontario
This immaculate, fully bricked backsplit is nestled in a peaceful south-end neighborhood of St. Thomas, offering convenience to schools, shopping, scenic trails, and just a short drive to both London and Port Stanley. The main floor boasts a bright and inviting kitchen, a spacious living room, and a dining area that opens onto a large private deck perfect for entertaining. Upstairs features three well-maintained bedrooms, including a primary suite with cheater ensuite access. The lower level is ideal for multi-generational living or an in-law suite, featuring a cozy family room with a gas fireplace, an additional bedroom and a 3-piece bathroom. With its separate entrance potential and functional layout, this space offers excellent flexibility for extended family, guests, or rental opportunities. The basement includes a generous unfinished utility room, a workshop, and a cold cellar. Outdoors, the beautifully landscaped yard is enhanced by mature trees, a garden, and a shed with underground electricity. Additional highlights include a newer roof (2021), parking for six, overhead garage storage, septic and backwater valve installation and updated windows. Pride of ownership is evident. Book your showing today! (id:61716)
Pinheiro Realty Ltd
207 Eagle Street
North Middlesex, Ontario
OPEN HOUSE SAT APR 19, 2-4PM - This newly built EAST FACING 2,044 SF HOME IN EMERGING PARKHILL is 28 min to London, 19 min to Strathroy & 15 min to the beaches in Grand Bend, Port Franks & Ipperwash. This is the epitome of elevated rural living & the price value for this 4 BED/4 BATH home is far superior to what you'll find in nearby communities & larger city markets. Notable features include deep 154 ft lot, a bonus separate exterior side entrance with basement access & Tarion Warranty available. Enjoy being adjacent to a 634 conservation area & a 6km pedestrian trail. Located in Merritt Estates, you're situated in an upcoming subdivision on the corner edge of Parkhill, nestled in a natural setting while still having modern conveniences of a growing community. The 6km long pedestrian trail is the perfect place to bike, jog, walk the dog, or take the kids out to explore. The lot depth on this property is impressive & a rare find in new construction. Situated on a cul-de-sac, you will find more comfort letting the kids play out front. Enjoy modern interior design with neutral colour choices, engineered hard wood floors, porcelain tiles, and 9' ceilings. 4 spacious bedrooms, 2 with their own ensuite bathrooms, provide plenty of room for a growing, active family. Enhancing the already impressive Primary Suite is a large covered balcony where you can sit and enjoy your morning coffee. The west-facing backyard is a blank canvas and waiting for you to build the outdoor oasis of your dreams - envision making memories on your future deck - all with beaming trees and westerly sunset skies as your backdrop. The vision for the exterior of this property was born out of durability. Timeless stucco and brick stands the test of time and offers gorgeous curb appeal. Parkhill is full of amenities such as a Foodland, Rec Centre, arena, 3 schools, conservation area, restaurants. Garage-EV conduit ready for wiring! (id:61716)
Prime Real Estate Brokerage
A - 246 Mckellar Street
Southwest Middlesex, Ontario
Cute and cozy, renovated and ready for a new owner. Welcome to 246A McKellar, a 3 bed, 1 bath brick bungalow semi, nestled on a quiet street steps away from downtown Glencoe. 2021 saw the bulk of the updates, including the vinyl and laminate flooring, the kitchen, the bathroom, the roof and the panel box. Since then, the driveway has been widened, a new gate installed, and the lower level saw a fresh coat of paint. The large bay window streams in the light to the open concept living space, featuring modern fixtures, a breakfast bar, quartz counter tops, and stainless appliances. Downstairs has room for storage, laundry, and a large rec room, enhancing the living space. A solid alternative to apartment living and ideal for those interested in single storey living. Whether this is your entry into the housing market, or it's time to downsize, this fits the bill. (id:61716)
Team Glasser Real Estate Brokerage Inc.
10248 Pinetree Drive
Lambton Shores, Ontario
BEST PRICE IN HURON WOODS | SOUGHT AFTER GRAND BEND DEEDED BEACH ACCESS SUBDIVSION TO PRIVATE BEACH O' PINES SHORELINE | STEPS TO PINERY PARKS TRAILS, FISHING, & EXCELLENT SUBDIVISION AMENITIES | BEST VALUE OF THE SEASON FOR HURON WOODS! This home is 250 mtrs to Pinery Park trails and a short walk to miles of unimpeded beach, just around the corner from the best subdivision amenities in town. This beautiful treed 1/2 acre lot offers loads of privacy and is perfect for outdoor activities. This raised bungalow offers all the convenience of one floor living. New kitchen cabinetry makes this kitchen a lot more functional. The huge open living/dining room is a great gathering space with its vaulted ceiling and gas insert fireplace. The main level master with ensuite bath & tile shower feels bright and airy. Two other bedrooms and a 4 piece bath complete the space. The basement has a large family room with a gas "wood stove", it is more than large enough for a pool or ping pong table, making it perfect for entertaining. There is a large laundry/storage room, AND a 4th bedroom/workshop. Most windows done 2021 & 2024. HW tank gas is owned, new in 2024, and main level fireplace was new in 2018. Most appliances new in 2019. **EXTRAS** MOST FURNISHINGS INCLUDED, DEEDED BEACH ACCESS to BOP private beach. (id:61716)
Royal LePage Triland Realty
No Favourites Found
The trademarks REALTOR®, REALTORS®, and the REALTOR® logo are controlled by The Canadian Real Estate Association (CREA) and identify real estate professionals who are members of CREA. The trademarks MLS®, Multiple Listing Service® and the associated logos are owned by The Canadian Real Estate Association (CREA) and identify the quality of services provided by real estate professionals who are members of CREA.
This REALTOR.ca listing content is owned and licensed by REALTOR® members of The Canadian Real Estate Association.
The Realty Firm B&B Real Estate Team
35 Wellington St North, Unit 202, Woodstock, ON
Send me an email
tiffany.fewster@gmail.com
Call me
519-532-0306
Powered by Augmentum Multimedia Inc.
© 2025. All rights reserved.

