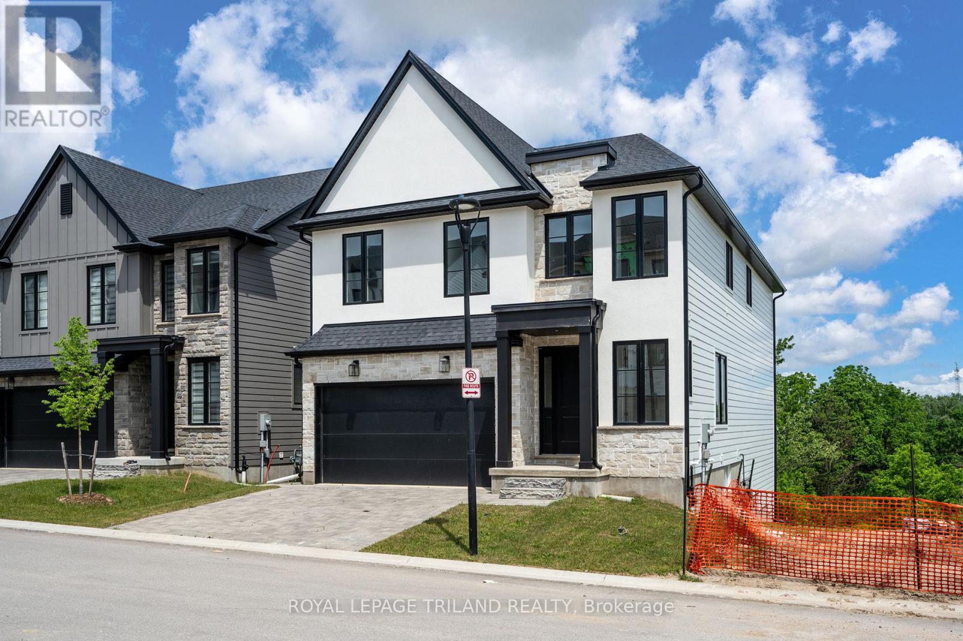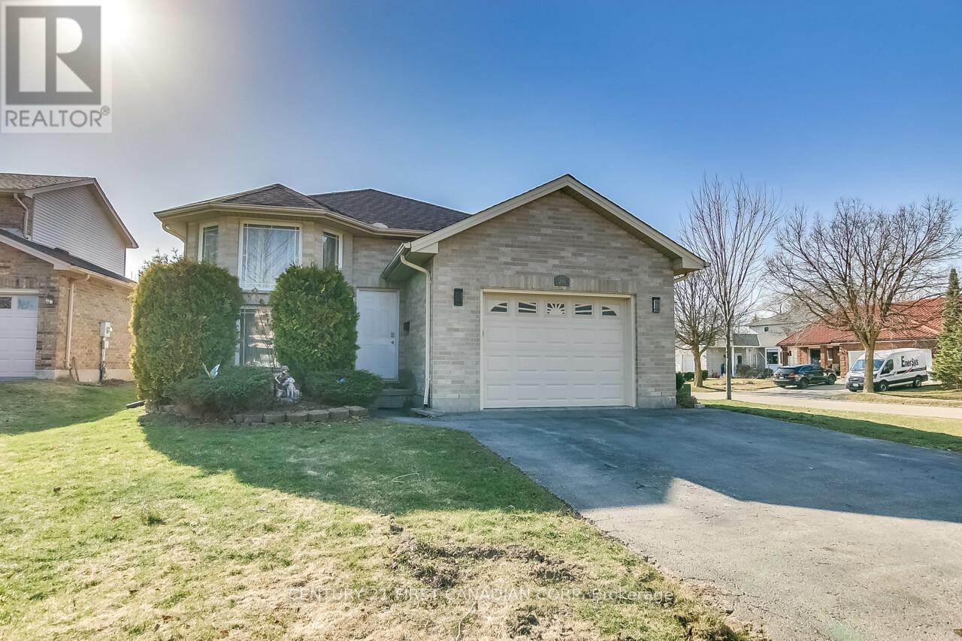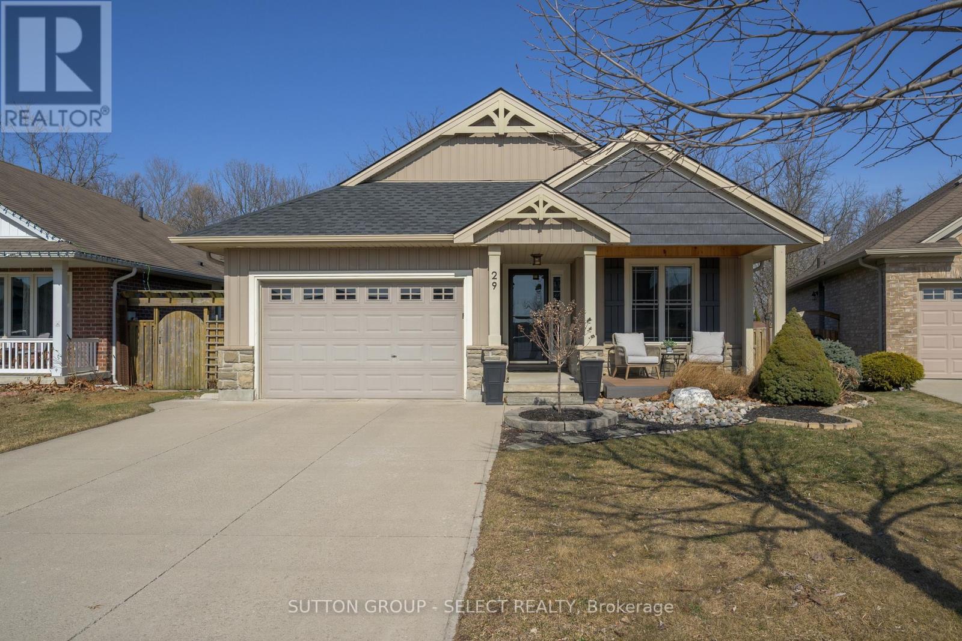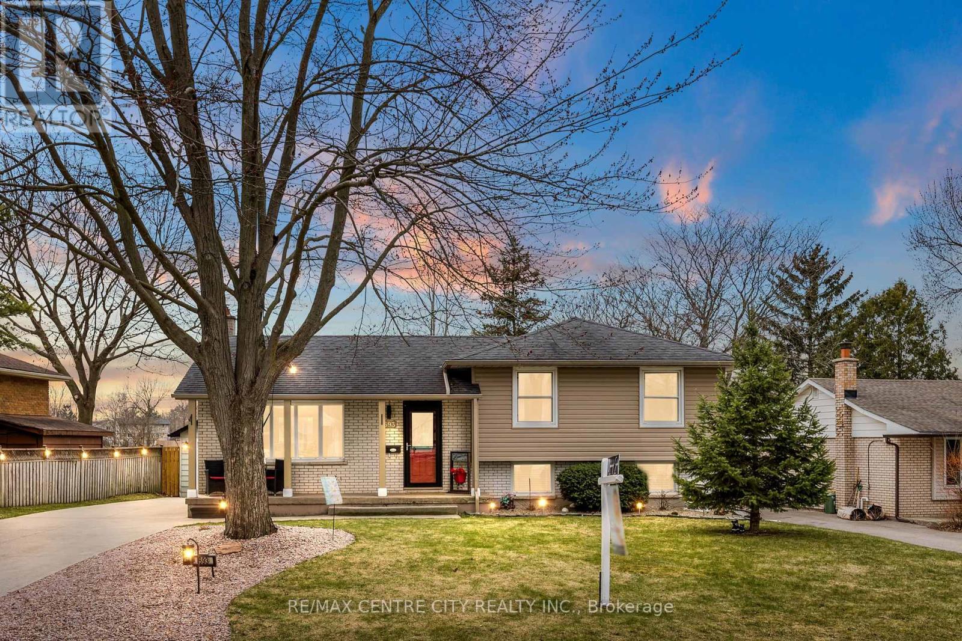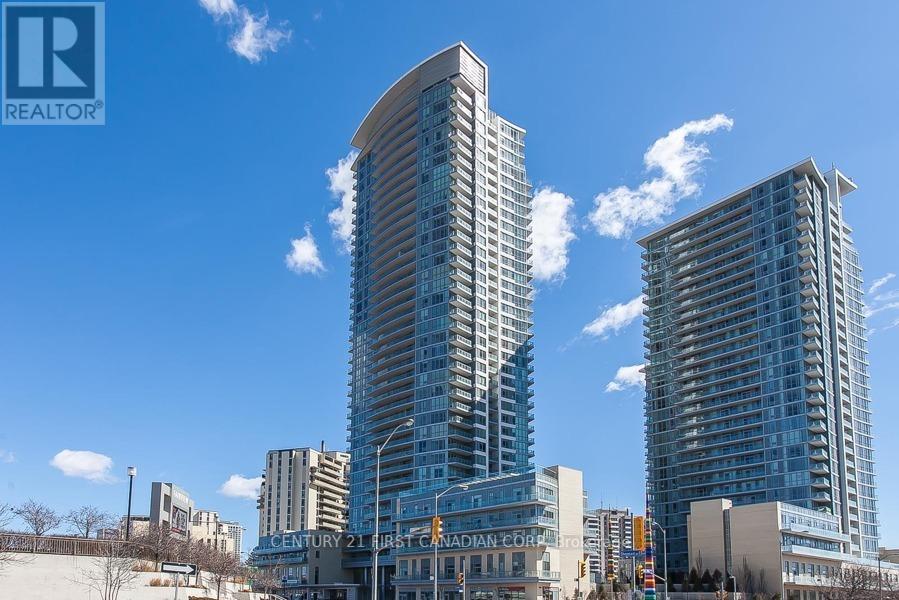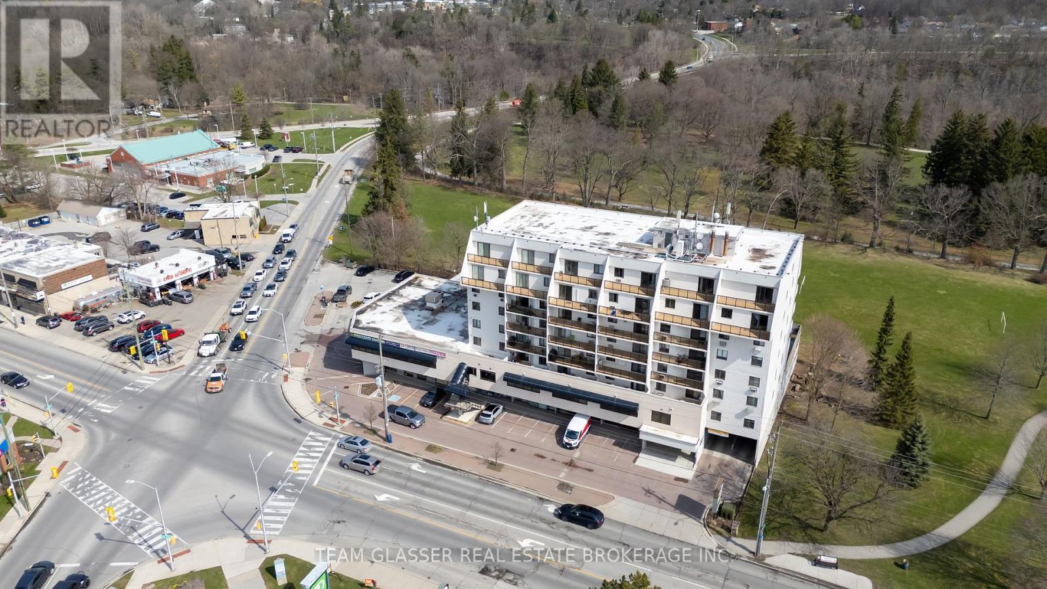MLS Search
LOADING
21 Chiniquy Street
Bluewater, Ontario
Stunning! This gorgeous, charming and cozy 3+1 bedroom home was newly built in 2015 and is much larger than it looks. Perfectly situated just one block off main street and across the road from Pioneer park and the picturesque shores of Lake Huron with its famous sunsets, in the heart of Bayfield. This inviting property offers a spacious well-maintained interior with bright airy living spaces. The main floor features a stylish kitchen, vaulted ceilings, open family and dining area, 2 generously sized bedrooms connected by a tastefully appointed jack and jill 4 piece bathroom. Upstairs provides privacy for the large primary bedroom with its elegant ensuite bath, as well as an office/dressing room. The basement is finished with yet another bedroom, 3 piece bathroom and wonderful family living space, plus lots of storage. Outside, enjoy the tranquil beauty of the private yard, including the deck, hot tub, and firepit, ideal for relaxing or entertaining. With the beach, local shops, cafes, and restaurants just steps away, this is the perfect opportunity to experience the best of small-town living in one of Ontario's most sought after lake front communities. This house also includes a Generac generator, and for those interested in some additional income, this property is currently licenced with the municipality of BlueWater for short term rentals! Seller is willing to negotiate all furniture and decor. You better hurry! (id:61716)
Initia Real Estate (Ontario) Ltd
5 - 2835 Sheffield Place
London South, Ontario
Welcome to LUXURY LIVING in VICTORIA on the THAMES! This professionally designed 2-storey masterpiece offers over 3,500 sq. ft. of finished living space, with 5 spacious bedrooms, each with its own ensuite bathroom along with an additional bedroom on the main floor that could also serve as an office; perfect for large families or multi-generational living. This never-been-lived-in home backs onto the picturesque Thames River and is surrounded by Meadowlily Woods, offering serene views and privacy on a quiet dead-end cul-de-sac in desirable South London. Showcasing stunning curb appeal with Hardi-board siding, Covington slate paving stone driveway, and oversized windows that flood the home with natural light. Inside, enjoy attractive hardwood flooring, a natural gas fireplace, and a chef-inspired kitchen that's ideal for entertaining. Walk-outs on every level offer seamless indoor-outdoor living with future balconies or decks in mind. Other highlights include second-floor laundry, and a rough-in for a bar or kitchenette in the basement, making it perfect for a future in-law suite. Easy access to Hwy 401 makes this a commuter's dream. This home truly checks all the boxes; a must-see! (id:61716)
Royal LePage Triland Realty
71658 Old Cedar Bank Lane
Bluewater, Ontario
Want to live by the beach? Here is your opportunity! This hidden gem has been recently completely renovated. This white brick showstopper bungalow is just steps from the lake and sandy beaches. Situated on a spacious double lot, this 3-bedroom, 2-bath home offers the perfect escape from city life and an ideal place to spend quality time with family. The main floor features an open-concept kitchen with all-new appliances. The kitchen offers beautiful well well-crafted cupboards, with stunning quartz countertops, a large island, and engineered hardwood flooring throughout. The bright and airy living room offers a beautiful view and tons of natural light. You will also find three comfortable bedrooms and a modern 4-piece bathroom on this, the main level. Downstairs, enjoy a spacious Rec room, a fourth bedroom, and a stylish 3-piece bath with a tiled shower and stackable laundry. One of the biggest highlights is the beach access, which is directly across the street, perfect for cooling off or catching one of Ontario's most breathtaking sunsets. The backyard also features a charming, finished bunkie with hydro and heat, ideal for reading, relaxing, and working from home. When you are done with your day's work, you can take the 5-minute drive to Grandend to enjoy a night out for supper at many of the great restaurants or enjoy some of the available evening entertainment. Don't miss this slice of paradise and book your showing today. (id:61716)
Exp Realty
26 Stoneycreek Place
London, Ontario
Location, Location, Location! Welcome to 26 Stoneycreek Place situated on a quiet cul-de-sac in the sought after Stoneycreek neighbourhood! This 3 + 2 bedroom raised ranch has three spacious bedrooms on the main level along with a kitchen / dinette on gleaming cherry & oak hardwood floors, large dining room, a living room and four-piece bath. The entire upper level boasts wooden floors, lots of light and space. On the lower level you have two more bedrooms, an office/den, a large great room with an electric fireplace and lots of light from the bay windows. The laundry room offers loads of storage space and the four piece bath. Step outside to enjoy your two-tiered deck privately surrounded by Dwarf Korean Lilac trees with a retractable awning.Some of the more recent updates include beautiful quartz counters in the kitchen, freshly painted rooms, newer flooring, upgraded blown-in insulation and more that makes this home move in ready.Conveniently located a short walk to Constitution Park, which has a public playground, splash pad, soccer field, and a basketball court. The highly rated schools Stoney Creek PS, A.B. Lucas SS, and Mother Teresa Catholic SS are all within walking distance with Home Depot, Sobeys and Masonville Mall minutes away. Enjoy the Stoney Creek Valley Trails, the Stoney Creek Community Centre, YMCA & Library, and plenty of other amenities, all close by. This hidden gem is a must see. Book your showing today. (id:61716)
Century 21 First Canadian Corp
163 Caverly Road
Aylmer, Ontario
DON'T LIFT A FINGER!!! This tastefully decorated 3 bed, 2 bath brick bungalow is nicely situated at the edge of town and only a stone's throw from much of what Aylmer has to offer. On the main, enjoy a spacious kitchen with dining area that walks through sliding doors to rear deck and fenced yard. Also, find 3 bedrooms with ample closet space, sparkling 4pc bath with main floor laundry privilege. Downstairs, enjoy a sprawling recreation area with full bar as well as a 3pc bath, office (that could easily serve as a play or guest room) and a spacious utility room that allows for plenty of storage. The basement also has a side entrance that could easily allow for a secondary apartment or in-law suite. This home has been tastefully decorated and updated from top to bottom and you will find that pride of ownership is apparent. This location a short commute to London, St. Thomas, Tillsonburg and the 401. (id:61716)
Century 21 Heritage House Ltd Brokerage
29 Ambleside Drive
St. Thomas, Ontario
Welcome to 29 Ambleside in Dalewood Meadows! This meticulously maintained custom-built Don West bungalow is nestled in a quiet, family-friendly neighborhood on the northeast side of St. Thomas, offering a quick commute to London and convenient access to Highway 401. Boasting 2+1 bedrooms and 3 full bathrooms, this Craftsman-style home exudes curb appeal with its welcoming covered front porch, south-facing sun exposure, and charming veranda. Inside, the open-concept main floor is bright and airy, featuring vaulted ceilings, new laminate flooring, fresh paint, refaced kitchen cabinetry, updated Corian countertops, and a stylish new backsplash. The primary suite is a true retreat with a walk-in closet, 3-piece ensuite, and private walkout to the rear deck overlooking a serene ravine.The fully finished lower level is designed for both relaxation and functionality, offering a spacious recreation room with a built-in TV unit, a cozy bedroom, and a brand-new deluxe plush carpet that enhances warmth and comfort. A 3-piece cheater ensuite adds extra convenience.Outside, the backyard oasis is a standout feature, with a two-tiered deck, gazebo, and a fully fenced yard backing onto a beautiful wooded area. Enjoy breathtaking views of lush nature and mature trees from both the living room and primary bedroom walkouts. Enjoy the soothing front lawn water feature bubbler as you sit beneath the covered front porch. Additional highlights include inside entry from the garage, a gas fireplace, and recently replaced roof shingles. This spotless home is perfect for downsizers seeking the ease of sun-filled, one-floor living, yet offers ample space for a growing family. With Greenway Park and playground nearby along with other convenient amenities, this home is a must-see! (id:61716)
Sutton Group - Select Realty
693 Galloway Crescent
London, Ontario
Simply unpack and enjoy! This fully finished and beautifully updated split level home in desirable Westmount is functional and stylish! Situated on a quiet, tree-lined crescent, and backing onto the school park, appreciate a top notch location upon arrival. Double wide concrete driveway with plenty of parking leads to a charming covered front porch. Comfortable living room features electric fireplace and accent wall, which flows into a stunning open concept dining area and kitchen. Impressive island includes plenty of space to prepare favourite meals and gather with loved ones, with ample storage space throughout. Updated flooring & cabinetry, quartz countertops, tiled backsplash and stainless steel appliances are just a few features to love, with plenty of natural light from large windows overlooking a private and landscaped yard. Upper level showcases three well sized bedrooms and full, renovated bathroom. Discover a 4th bedroom, a second full bathroom with shower and bright family room in the 3rd level. And there's more! Finished 4th level includes a convenient office/workshop corner and an additional living space to enjoy, currently set as a golfers paradise. Ample storage, laundry, and utilities finish off this level. The tour continues to the exterior, with detached garage and deck with gazebo to soak up the seasons outdoors overlooking a well-cared for yard with lovely park views. Located in a family oriented community, close to great amenities schools, and quick highway access. This is a wonderful home to appreciate! (id:61716)
RE/MAX Centre City Realty Inc.
1906 - 70 Forest Manor Road
Toronto, Ontario
Luxury 2 Bedroom Condo with media @ Emerald City I , North York bright and spacious apartment (1,009Ft2) with full size open balcony (177 Ft2) Brand new laminate flooring thru-out... Open concept kitchen, great layout, contemporary, beautiful unobstructed view with lots of sunlight... direct access to TTC... very close to HWY 401/404, Fairview Mall, And Seneca College. Convenient for students at the University of Toronto and York University. (id:61716)
Century 21 First Canadian Corp
1498 12th Concession Road
Norfolk, Ontario
Escape to your own private oasis with this spectacular new construction home, nestled on a 1.4-acre lot surrounded by lush forest. This Scandinavian-style home offers a unique blend of modern elegance and serene nature. With 3 spacious bedrooms, 2 luxurious bathrooms, and an expansive 1550 sq ft floor plan, every detail has been carefully considered. The open-concept living area features large windows that flood the space with natural light, accentuating the sleek, modern interior touches. The primary bedroom is a retreat in itself, boasting a 4-piece ensuite bathroom and a walk-in closet. Enjoy the beauty of the outdoors from the comfort of your home on the partial wrap-around 30x12 back porch, which offers stunning views of the woods. A 23x24 detached garage provides ample space for your vehicles and storage needs, in addition to a shed in the backyard. The large basement offers potential for customization, ready to be finished to your liking. All this, conveniently located close to essential amenities such as schools, a grocery store, post office, restaurants, and a pharmacy. Plus, only 20 minutes from Simcoe and Tillsonburg. This home is a haven for those who appreciate style, comfort, and privacy. (id:61716)
RE/MAX Tri-County Realty Inc Brokerage
3319 Regiment Road
London, Ontario
This meticulously maintained, near-new home is stunning on every level, featuring crisp finishes and thoughtful design throughout. The open-concept main floor boasts a beautifully appointed kitchen with sleek stainless steel appliances, modern cabinetry, and a beautiful island, perfect for entertaining and everyday living. The kitchen flows seamlessly into the bright and spacious living area, creating an ideal space for gatherings. Upstairs, the serene primary bedroom offers a true retreat with a luxurious 5-piece ensuite, complete with a relaxing soaker tub and a large, separate shower. Two additional bedrooms and full bathrooms provide plenty of space for family or guests. The fully finished lower level includes an expansive entertainment room, a convenient kitchenette, and a stylish 3-piece bath perfect for movie nights, guest stays, or potential in-law living. Step outside to enjoy the fully fenced backyard, featuring a large deck with a pergola-covered sitting area, ideal for summer evenings and outdoor entertaining. A handy shed adds extra storage for tools and toys. Located close to all amenities with excellent highway access, this home combines modern style, comfort, and unbeatable convenience. (id:61716)
Thrive Realty Group Inc.
74 Cedarwood Road
London, Ontario
Welcome home to Oakridge. One of London's most sought after neighbourhoods featuring excellent schools, parks, the Sifton Bog nature walks, shopping (Remark), convenience to Thames Valley Golf course and mins to downtown. This lovely home offers 1626 sq ft of meticulously cared for space above grade as well as 893 sq ft of professionally finished space in the lower level. The cathedral foyer greets you as you enter the main living area. Features include hardwood in the living room along with a cozy gas fireplace. A large formal, yet open, spacious dining room with vaulted ceiling. There is a huge eat in kitchen with maple cabinets, stainless appliances, quartz countertops and patio door access to the back deck. The spacious primary bedroom features hardwood floors, a 3 piece en suite and a walk in closet. The 2 other spacious bedrooms feature comfortable carpet floors, 1 with a vaulted ceiling and 1 with a double closet. The finished lower level offers a large open concept family room with surround sound system, a 4 piece bathroom, a beautifully finished laundry room with storage and a separate office space. The home also features updated exterior doors and windows throughout. The double attached garage offers inside access, as well as epoxy flooring, insulated garage door and insulated exterior wall. Updated insulation in the main house and garage attic as well. Not to be outdone the gorgeous exterior features a wrap around front porch, an oversized back deck, newer privacy fencing, a Ben shed, lush perennial gardens and an irrigation system. This home has so many updates and features it must be seen. (id:61716)
Sutton Group - Select Realty
509 - 1255 Commissioners Road W
London South, Ontario
Welcome to Park Place Condos in desirable Byron. Spectacular well maintained 2 bedroom, 1 bath end unit located on the end of the 5th floor (elevator).NOTE: Condo fee est. (will correct shortly) Oversized tile balcony [6' by 20'] with a stunning view overlooking the Beautiful Springbank Park & River. Turn key sale - all appliances included. In suite laundry and parking spot included. Updated kitchen, high-end laminate, crown molding, California shutters, ductless wall A/C unit. Spacious open, one floor living. One underground covered parking spot included. This Great location at Boler and Commissioners has everything you need within 5 minutes. All Amenities are within walking distance as well as miles of beautiful walking paths through the Park & River right next door! Currently tenant (until end of May) so 24 hours please. Get into a special part of London. Building Fees estimated $550.00/month. (id:61716)
Team Glasser Real Estate Brokerage Inc.
No Favourites Found
The trademarks REALTOR®, REALTORS®, and the REALTOR® logo are controlled by The Canadian Real Estate Association (CREA) and identify real estate professionals who are members of CREA. The trademarks MLS®, Multiple Listing Service® and the associated logos are owned by The Canadian Real Estate Association (CREA) and identify the quality of services provided by real estate professionals who are members of CREA.
This REALTOR.ca listing content is owned and licensed by REALTOR® members of The Canadian Real Estate Association.
The Realty Firm B&B Real Estate Team
35 Wellington St North, Unit 202, Woodstock, ON
Send me an email
tiffany.fewster@gmail.com
Call me
519-532-0306
Powered by Augmentum Multimedia Inc.
© 2025. All rights reserved.


