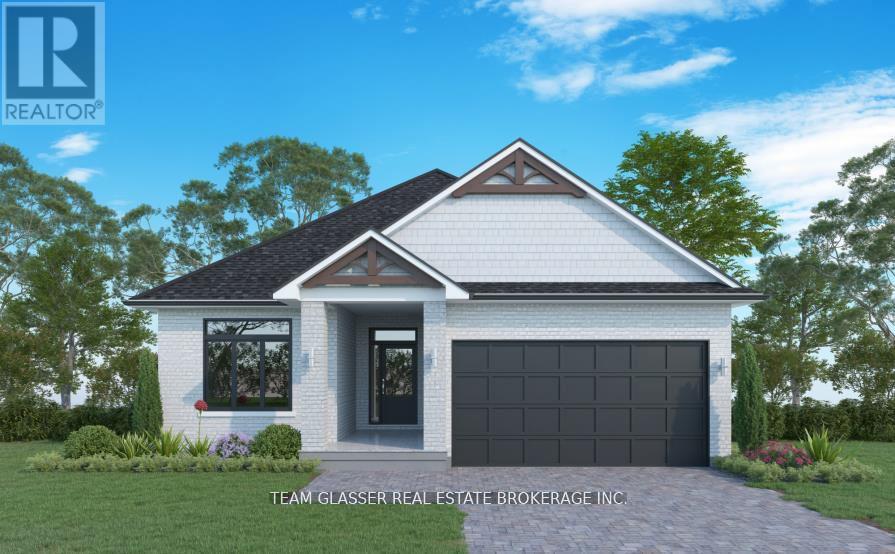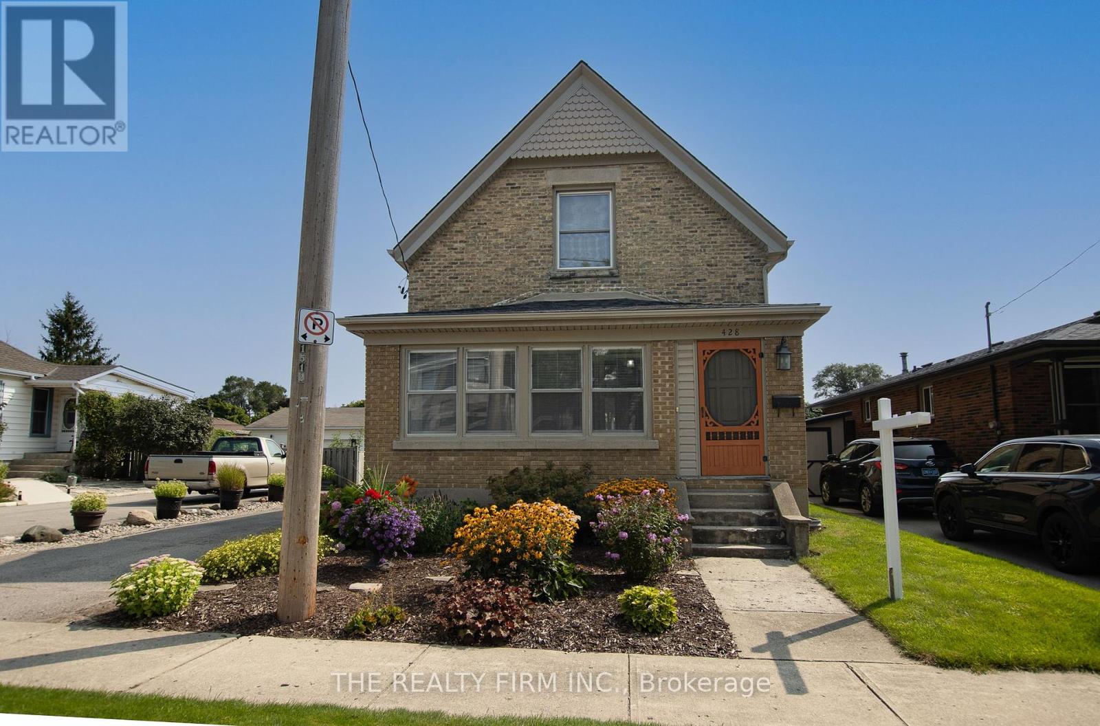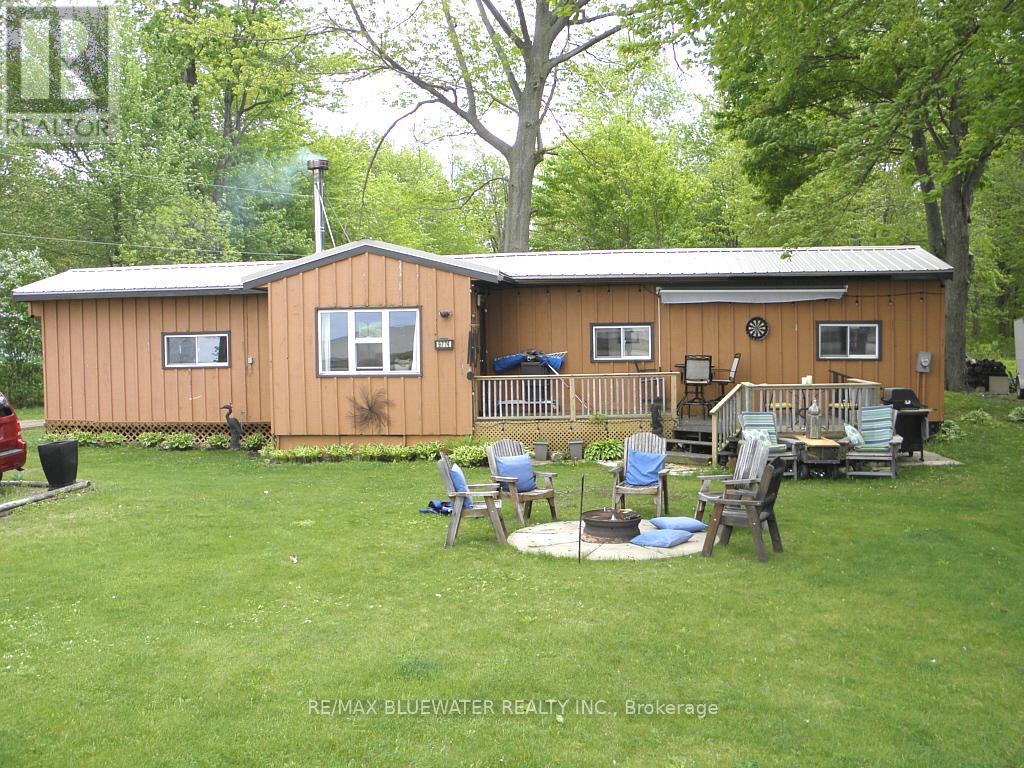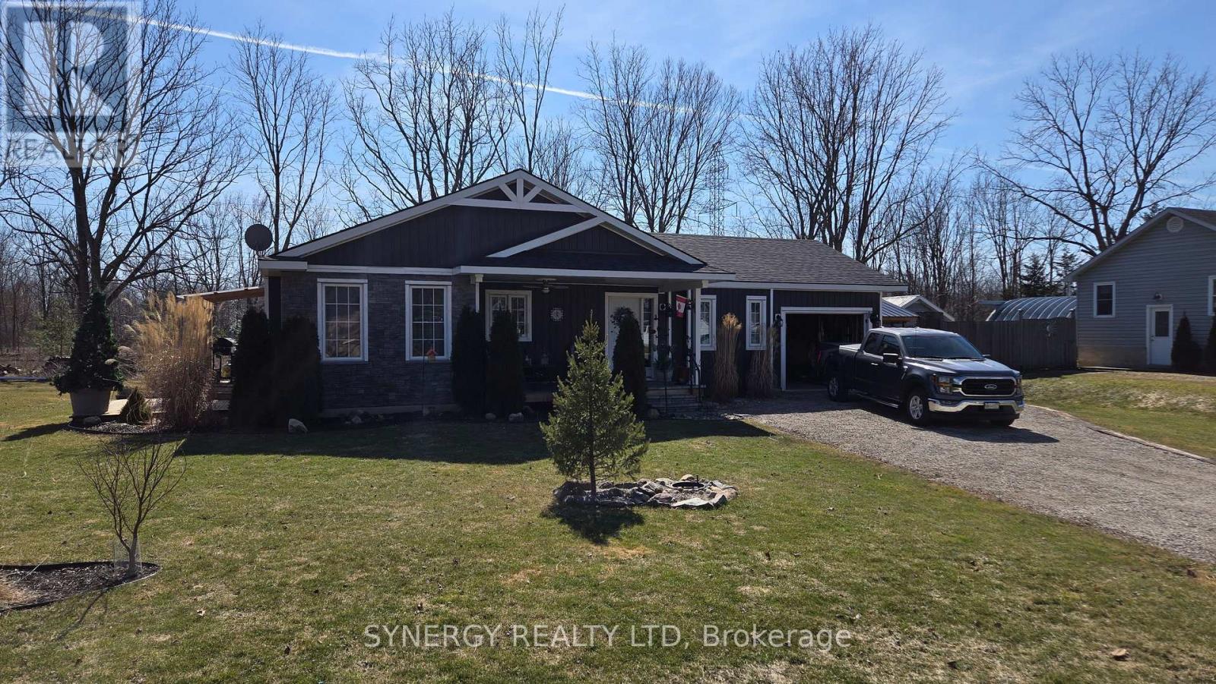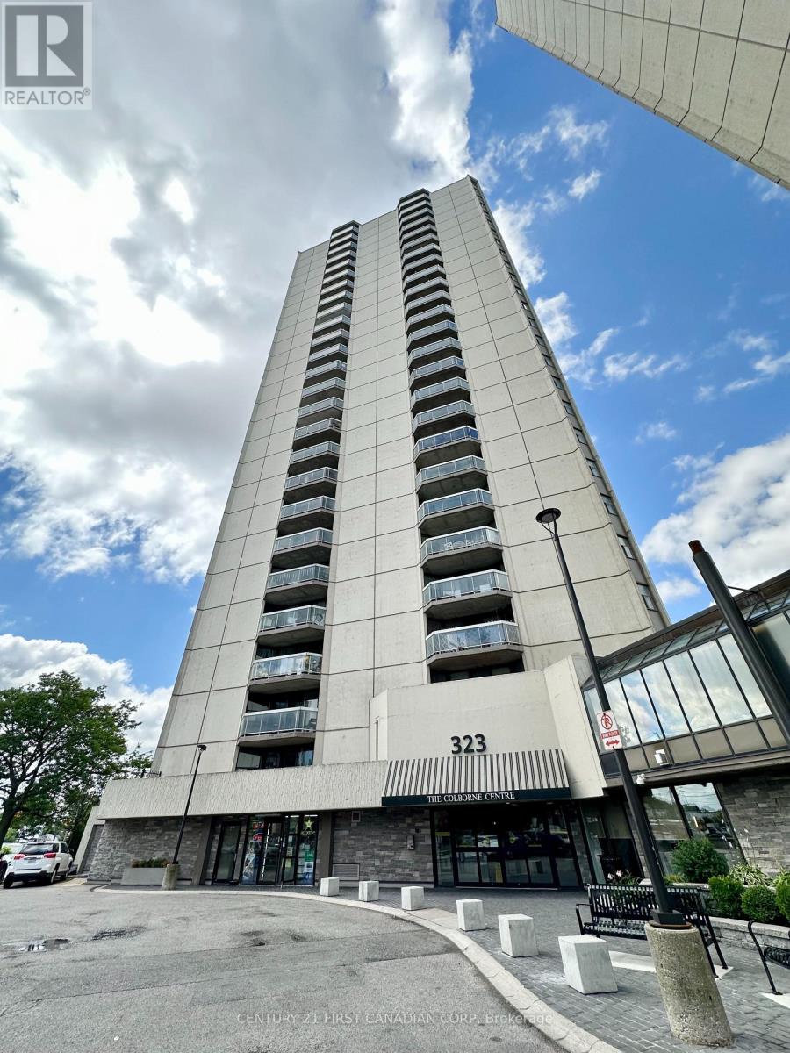MLS Search
LOADING
27 Crusoe Place
Ingersoll, Ontario
Welcome to 27 Crusoe Place a charming, move-in-ready 3-bedroom + den detached home situated on one of the largest lots in a quiet cul-de-sac. This family-friendly property offers fantastic outdoor living with a gazebo-covered concrete patio, a spacious deck with a natural gas BBQ hookup, a tool shed, and an above-ground pool (as-is) in a huge, fully fenced backyard perfect for summer entertaining. Inside, the main floor features a bright living room, a well-appointed kitchen with an adjacent dining area, a dedicated laundry room, a 2-piece bath, and a spacious mudroom leading to a 1.5-car garage. Upstairs, you'll find three generous bedrooms, including a primary suite with a walk-in closet and 3-piece ensuite. The fully finished basement adds even more living space with a large rec room featuring a 120-inch projector screen for movie nights and a versatile den ideal for a home office or guest room, plus a rough-in for a future third bathroom. Recent updates include brand-new (2024) stainless steel appliances (fridge, stove, dishwasher), a brand-new (2023) washer and dryer, and a new (2023) heat pump for year-round efficiency. Located in a peaceful, family-oriented neighborhood, this home blends comfort, functionality, and outdoor enjoyment. (id:61716)
Gale Group Realty Brokerage Ltd
6 Concession Street
Norfolk, Ontario
Nicely situated within the peaceful village of Walsingham in Norfolk County, this delightful 3-bedroom, 1-bath home is the perfect blend of charm and convenience. Move-in ready and brimming with character, the home sits on a beautiful half-acre lot. Inside, youll find a warm and welcoming living space, ideal for families, couples, or those looking to downsize without compromise. The layout is functional and cozy, with thoughtful updates throughout. Outdoors, the property truly shines with a beautiful two-car workshop, perfect for hobbyists, mechanics, or anyone in need of extra space for projects or storage. The large lot offers endless possibilities: from gardening to outdoor entertaining or simply enjoying the peaceful rural setting. Don't miss this rare opportunity to own a well-maintained home in a charming village setting, affordable country living, just minutes from Lake Erie and local amenities. (id:61716)
Janzen-Tenk Realty Inc.
23 Fairlane Crescent
London South, Ontario
Welcome to Wonderful Byron! Fall in love with 23 Fairlane Crescent, a stunning 2-storey family home nestled in the heart of one of London's most sought-after neighbourhoods. This beautifully updated 3-bedroom, 2.5-bathroom gem with double garage offers incredible value on a picturesque, landscaped lot with curb appeal to spare. Step inside and feel instantly at home. The main floor welcomes you with a bright and spacious living room, elegant dining area, and a fully renovated kitchen (2020) that is ready for your culinary adventures. The main floor family room with its cozy wood-burning fireplace is perfect for relaxing evenings or entertaining guests. Upstairs, unwind in your spacious primary suite featuring a brand new ensuite bathroom (2024) and a charming home office nook in the hallway ideal for remote work or study. Two additional bedrooms provide ample space for family or guests. The finished lower level adds even more living space with a large rec room with new flooring (2025), new washer/dryer (2025), tons of storage, and potential for future expansion. Enjoy peace of mind with smart upgrades like vinyl windows, new central air (2024), and a new water heater (2025). Located just steps from Boler Mountain, top-rated schools, shopping, and all the beloved amenities Byron has to offer - this is more than just a home, it's a lifestyle. Whether you're looking for your first family home or your next move-up, 23 Fairlane Crescent is a must-see! (id:61716)
Thrive Realty Group Inc.
Upper - 82 Ontario Street S
Lambton Shores, Ontario
Cozy Apartment for Rent in Grand Bend - This charming second-floor apartment is perfect for one person seeking a peaceful and convenient lifestyle in Grand Bend. Freshly painted and well-maintained, the unit offers a comfortable living space just steps from everything you need. Partially furnished if desired, including a brand-new queen bed frame and basic furnishings (as seen in iGuide), fridge and stove. Bright and cozy layout, ideal for a single tenant. Exterior steps from parking lot up to unit. Walk to grocery stores, laundromat, restaurants, the marina, the beach, and all the vibrant amenities of Main Street, Grand Bend. Quiet, well-kept building in a prime location. Parking for one vehicle. Requirements: Credit check, Proof of employment, Previous references, First and last months rent will be required. Rent includes utilities (heat, hydro, and water - internet can be discussed). Enjoy the best of small-town living by the lake in this perfectly located unit. Book your showing today! (id:61716)
Coldwell Banker Star Real Estate
57 - 6990 Clayton Walk
London South, Ontario
Welcome to this stunning detached condominium bungalow the perfect blend of modern elegance, luxurious features, and low-maintenance living. Ideally located in one of the areas most sought-after communities, this beautifully maintained home offers the privacy of a detached house combined with the ease of a condominium lifestyle.Whether you're a family, retiree, or working professional, this residence is thoughtfully designed to suit a variety of needs while providing an elevated and comfortable living experience.Step inside to a bright and spacious open-concept layout where natural light flows effortlessly throughout the main living areas. The living, dining, and kitchen spaces are seamlessly connected, creating a warm and welcoming environment perfect for relaxing or entertaining.The gourmet kitchen is a standout feature, showcasing modern cabinetry, quartz counter tops, a sleek back splash, and a generous centre island ideal for casual meals or preparing culinary delights.This bungalow offers three generously sized bedrooms and two stylish, well-appointed bathrooms. The primary suite is your private retreat, complete with a spa-like ensuite and ample closet space. The additional bedrooms provide flexibility for guests, children, or a home office setup.Enjoy the convenience of a fully automated two-car garage, with additional visitor parking available. The homes attractive stone and brick exterior adds timeless curb appeal, complementing its modern interior finishes.Located just minutes from major highways, shopping centres, restaurants, and recreational facilities, this home offers quick access to everything you need whether youre commuting to work, hosting guests, or simply enjoying a quiet evening in.Don't miss this exceptional lease opportunity. Schedule your private viewing today and experience the comfort, convenience, and style this home has to offer. (id:61716)
Nu-Vista Premiere Realty Inc.
500 Bobbybrook Drive
London North, Ontario
This quality Ken Williamson home built in 1985, it exudes the Quality his homes were known for. The Backyard has a Stamped Concrete Patio with an Awning, the other patio has a louvered Sunshade with patio stones, perfect for relaxing in the summer. This home has had extensive updates and the kitchen has to be seen it is Perfect for Entertaining or Family meals with a spot for the little ones table; the kitchen opens onto the Sunny Patio or Great Family Room w/fireplace. The mudroom contains large built-in cabinets with washer and dryer rough-ins behind the cabinets. The Primary Bedroom features a Walk-in closet and a Beautiful Black and White Ensuite off the Primary Bedroom that is a Must See. Updated main Bath and a 2 pc Bath on main floor. Large 2 car garage features Inside Entry. Arrange you appointment ASAP! (id:61716)
Royal LePage Triland Realty
Lot 33 - 6 Sullivan Street
South Huron, Ontario
Stunning MAUVE Model TO BE BUILT by Magnus HOMES in . **Come and see our NEW Model Home at 72 Allister Drive in Kilworth Heights III (Sat/Sun 2-4pm).Tasteful Elegance. This 1675 sqft One floor Magnus Home will sit on a 50 ft standard lot in the New Sol Haven sub-division in Grand Bend. Stunning Spacious Great room with Vaulted ceilings, lots of windows to light up the open concept Family/Eating area & kitchen with sit-around Island. Great room has a walk-out to the deck area for outdoor dinners. With 2 bedrooms & 2 baths on the main floor and premium Engineered hardwoods throughout, ceramic in Baths & custom glass showers! Many models to choose from with larger lot sizes and premium choices as well. **PHOTOS of other Magnus Built homes and MODELS - not all avail in MAUVE This home has a handy side entrance with stairway down to the extra-deep almost 9 ft. basement for a finished In-law suite (or for family visits). The basement can be finished (for 60-$70,000) or have Magnus leave that to you (Unfinished lower-this home is priced at $865,000). Choose to build another 1800 sq ft Bungalow plans and a bungaloft, 2 storeys ranging from 2000 sq ft and up. Let Magnus Homes Build your Quality Dream Home in the active, friendly neighbourhood of Grand Bend! Wide array of quality colour coordinated exterior &interior materials from builders samples and several upgrade options to choose from. The lot will be fully sodded with a driveway for plenty of parking for entertaining as well as the attached garage. Larger Premium lots available. Choose your Lot and Build your Dream Home with Magnus in 2025. Great neighbourhood with country feel. We'd love our Designer to work with you to help you Build the home you hope for - Note: Listing agent is related to the Builder/Seller. We're looking forward to an end of 2025 move in! Where Quality comes Standard! Photos are of a Diff Model and don't show the vaulted Ceiling this model has FYI. Tax is est - Photos of other Magnus homes. (id:61716)
Team Glasser Real Estate Brokerage Inc.
Exp Realty
428 Saul Street
London East, Ontario
Welcome home to 428 Saul, nestled in a warm, family-friendly neighborhood that has something for everyone. This versatile property which is currently being used as a multi generational home has plenty to offer! Featuring three separate living quarters, this home provides ample space and privacy for each family unit. The upper suite is a cozy one-bedroom apartment, ideal for a young couple or an independent adult. The main suite offers a spacious two-bedroom apartment, perfect for a growing family. The basement suite is a comfortable studio, perfect for a single person or a couple starting out. Each suite is fully equipped with its own kitchen and living area, offering complete independence while still being under one roof. This property also boasts a two-car garage with hydro, beautiful backyard, 200amp panel and a long private driveway making it ideal for those with multiple vehicles. Located just steps from public transportation, this home ensures easy commuting and access to everything the city has to offer. You will be within walking distance to Fanshawe College, making it a convenient location for students or staff. Plus, being close to public schools and shopping centers means everything you need is right at your doorstep. Whether you're looking for a single-family home with the option of added in-law suites or a property with multiple rental opportunities for a mortgage helper, this home is ready to adapt to your needs. Its more than just a house; its a place where your family can grow, create memories, and find comfort in a community that feels like home. (id:61716)
The Realty Firm Inc.
Lot 259 John Street
Ingersoll, Ontario
To Be Built by Vienwood Inc. -- Custom Bungalow with Walkout Basement on a Ravine Lot. Welcome Home to John Street in Ingersoll, your chance to build your dream home on a 0.33-acre lot on a dead-end street, backing onto a ravine. This quality-built bungalow will offer over 2,600 sq ft of finished living space, including 3+2 bedrooms, 3 full baths, and a walkout basement with in-law suite potential. Enjoy a thoughtfully designed open-concept layout, a covered back deck perfect for entertaining, and a single-car garage. Built by Vienwood Inc., a trusted local custom builder known for high standards and attention to detail, this home will come with a full 7-year Tarion warranty. You'll have the opportunity to select your finishes from the builders curated samples, with quality features included as standard. Other plans are available and could be built on this lot to suit your needs. A rare opportunity to build on a ravine lot in a tucked-away location, close to all Ingersoll amenities and just minutes from the highway for commuters. All measurements are approximate until final plans, illustrations are Artist Concept only. (id:61716)
Revel Realty Inc Brokerage
9774 Lake Road
Lambton Shores, Ontario
Lake Front 3 season updated cottage on 90 x 145 foot lot facing west over Lake Huron. Enjoyfantastic sunsets over Lake Huron from your cottage located on opposite side of paved road to the Lake. Ready to move in and enjoy life at the Lake. 2 bedrooms, 3 piece bath with 4 foot shower, open concept, eat-in kitchen with lots of cabinets. Cozy propane fireplace in living room, laminate floors new 2016, most windows new 2017, 100 amp hydro service with breakers, septic system new in 2014, metal roof new 2022, Municipal water, lake side deck is 22 x 8 foot. Most rooms view Lake Huron. Short drive to great sand beach at Ipperwash. Note lot is leased at $2750. per year, plus $1,808. per year for garbage pick up, road maintenance, police & fire protection and municipal water. There are no taxes, Marina, great fishing and are all close by. You have to have cash to purchase no one will finance on native land, Buyer must have current Police check and proof of insurance to close. Several public golf courses within 15 minutes, less than an hour from London or Sarnia, 20 minutes to Grand Bend. Great sand beach and fantastic sunsets over Lake Huron just a short walk away. Note: Cottage can not be used as a rental Quick possession available. (id:61716)
RE/MAX Bluewater Realty Inc.
7953 Railroad Line
Brooke-Alvinston, Ontario
Discover a new standard of living in this charming home, nestled in the heart of Alvinston. This property offers a unique blend of comfort, style, and quality construction that invites you to settle in and enjoy the peace of small town living. Step inside and be greeted by a spacious and welcoming interior, highlighted by beautiful hardwood floors and 2 cozy fireplaces that add warmth and elegance to the atmosphere. For those who adore cooking and entertaining, the kitchen offers ample space and is equipped with everything you need to whip up your culinary masterpieces. Adjacent to the kitchen, a bonus recreation room provides additional space to unwind or entertain guests, further enhancing the homes appeal. The thoughtful layout includes two well-appointed bedrooms and two bathrooms, ensuring that everyone in the family has their own comfortable space. From the practical design to the graceful finishing touches, this home is a testament to quality craftsmanship and aesthetic finesse. Outdoor living is redefined here, with a beautifully landscaped garden that invites nature right to your doorstep. The 2 decks are not just a feature but a lifestyle enhancer, one complete with a hot tub where you can soak away the stresses of the day under starlit skies, and the other off the dining room to enjoy a coffee on a cool summers morning. Located in a vibrant community, the property is surrounded by friendly neighbors and open spaces that give it a small-town feel with the convenience of city living. Schools, parks, and local shops are just a stroll away, making daily errands a breeze. This Alvinston gem offers not just a house, but a home, a sanctuary, and a lifestyle. Make it yours and experience what it means to truly love where you live. Come and see for yourself and get ready to fall in love with your new home sweet home. (id:61716)
Synergy Realty Ltd
1802 - 363 Colborne Street
London East, Ontario
Prime Downtown Location! Close to UWO. This high-rise condo on the 18th floor features a spacious bedroom plus a small den for extra storage, a large living room, a modernized kitchen with new appliances, a full stylish bathroom. All flooring and Ensuite laundry closet. Enjoy breathtaking panoramic views from the balcony of the surrounding area. The building offers amenities such as an indoor pool, hot tub, sauna, gym, tennis court, BBQ, etc. 1 Free underground parking spot, water, and all furniture included. Available Aug.1,25. (id:61716)
Century 21 First Canadian Corp
No Favourites Found
The trademarks REALTOR®, REALTORS®, and the REALTOR® logo are controlled by The Canadian Real Estate Association (CREA) and identify real estate professionals who are members of CREA. The trademarks MLS®, Multiple Listing Service® and the associated logos are owned by The Canadian Real Estate Association (CREA) and identify the quality of services provided by real estate professionals who are members of CREA.
This REALTOR.ca listing content is owned and licensed by REALTOR® members of The Canadian Real Estate Association.
The Realty Firm B&B Real Estate Team
35 Wellington St North, Unit 202, Woodstock, ON
Send me an email
tiffany.fewster@gmail.com
Call me
519-532-0306
Powered by Augmentum Multimedia Inc.
© 2025. All rights reserved.







